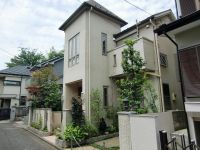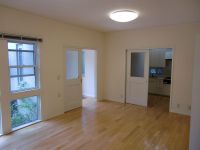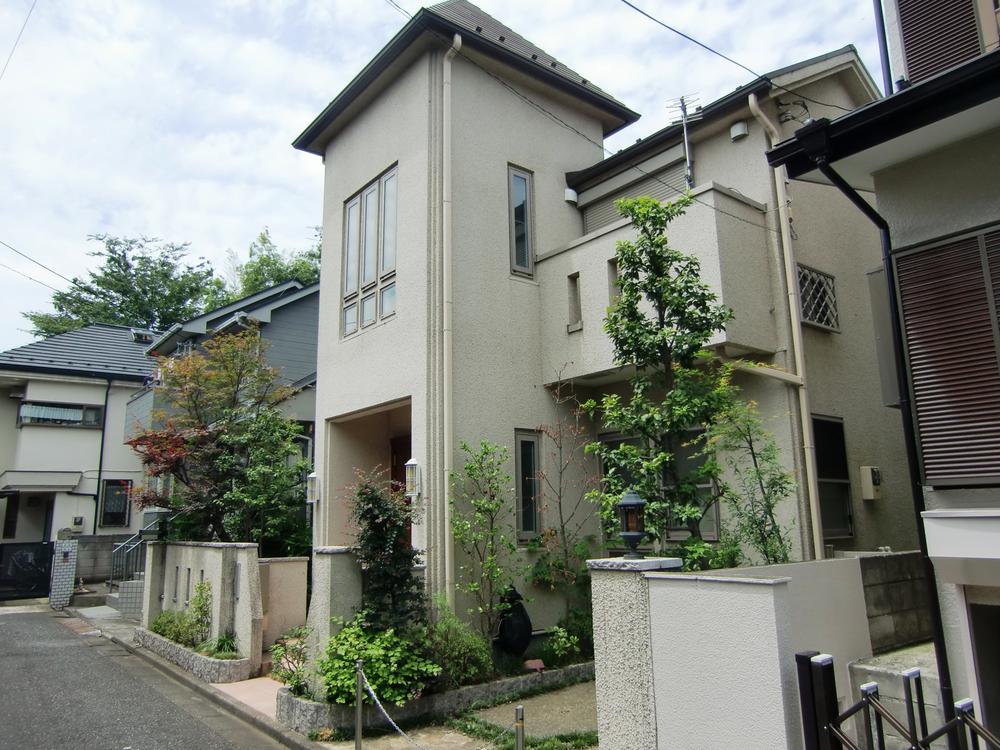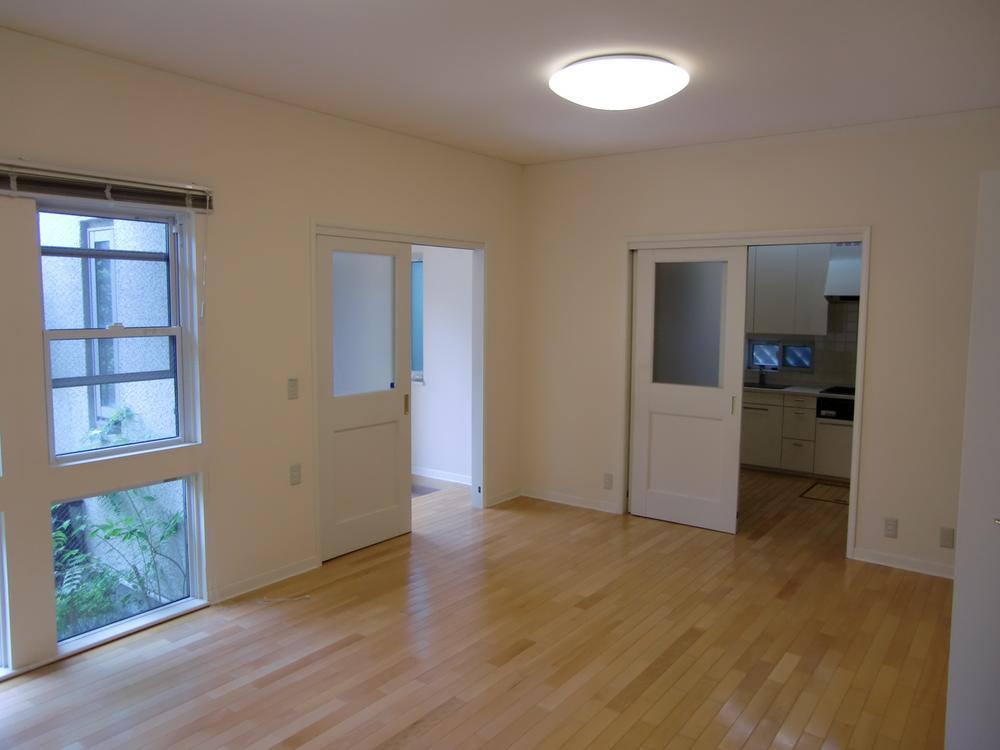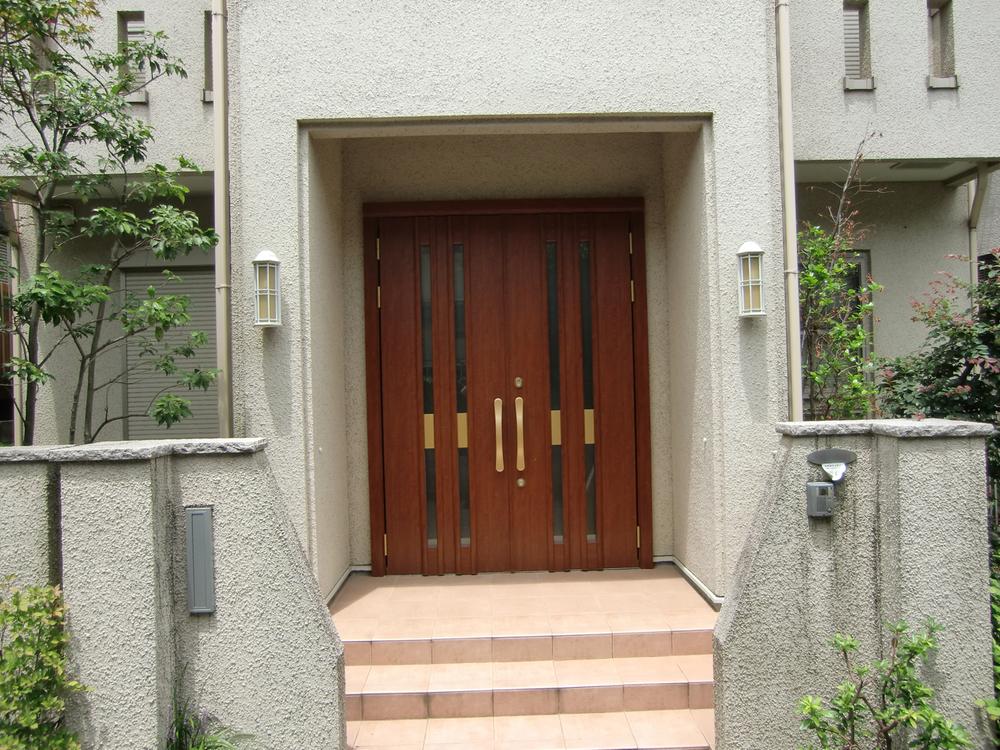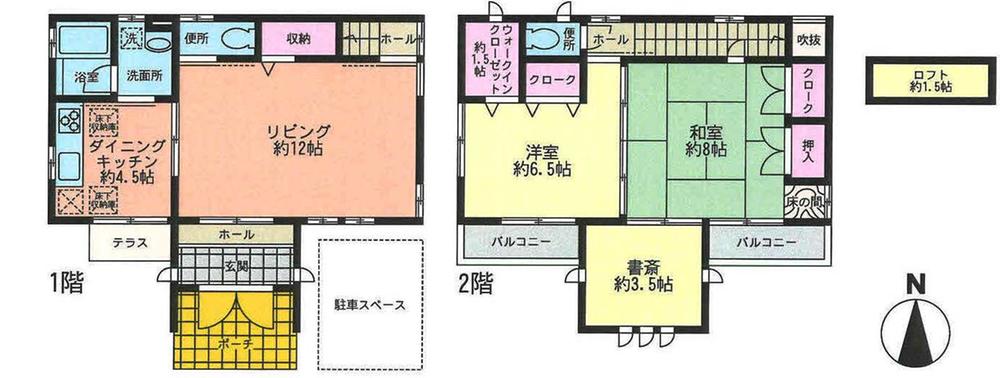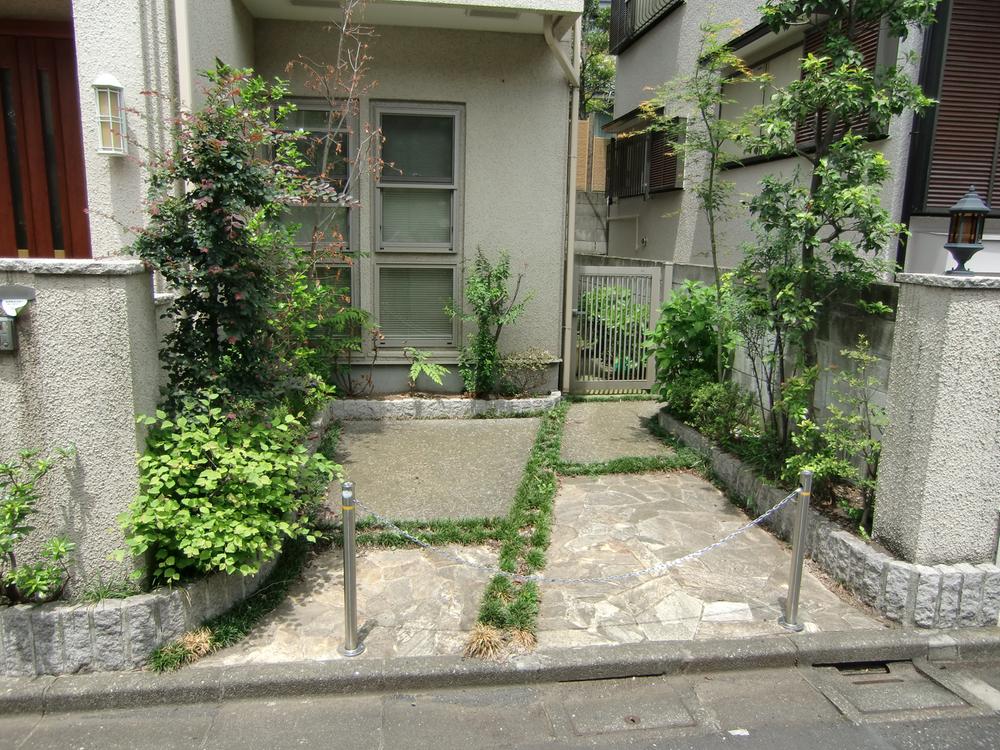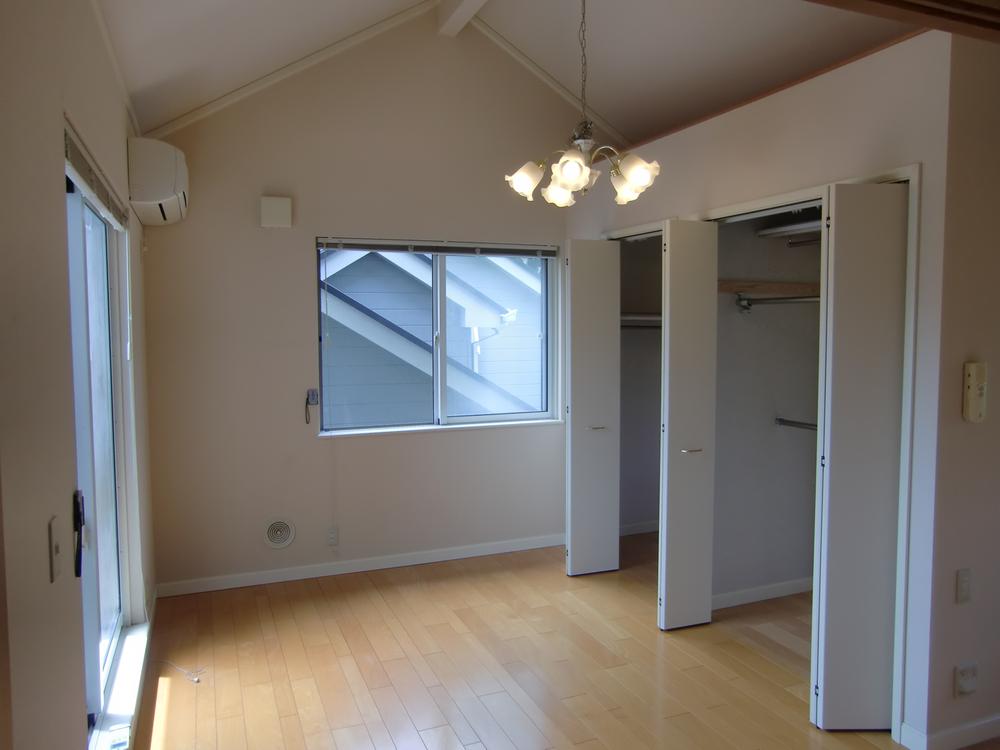|
|
Suginami-ku, Tokyo
東京都杉並区
|
|
JR Chuo Line "Ogikubo" walk 18 minutes
JR中央線「荻窪」歩18分
|
|
Sum stock land price 40,710,000 yen of Mitsui Home, Building price 11,090,000 yen, Parking space a population of between the 2.7m About light car for the depth of about 3.5m only possible parking,
三井ホームのスムストック土地価格4071万円、建物価格1109万円、駐車スペースは間口約2.7m 奥行約3.5mのため軽自動車程度のみ駐車可能、
|
|
◆ Sum of Mitsui Home stock (land 40,710,000 yen, Building price 11,090,000 yen) ◆ 2013 October 13, price change! ! ◆ The outer wall MG Clay, Roofing materials using 4 inches double shield panel ◆ Air-conditioned four aircraft ◆ Vacancy ◆ High ceiling specifications of the first floor ceiling height of about 2.6m ◆ Ordinance of the Ministry of quasi-fireproof specification ◆ Aluminum clothing resin sash & electric shutter with (except for some window)
◆三井ホームのスムストック(土地4071万円、建物価格1109万円)◆平成25年10月13日価格変更!!◆外壁はMGクレイ、屋根材は4インチダブルシールドパネルを使用◆エアコン4機付◆空室◆1階天井高約2.6mの高天井仕様◆省令準耐火仕様◆アルミ被服樹脂サッシ&電動シャッターつき(一部窓除く)
|
Features pickup 特徴ピックアップ | | Pre-ground survey / 2 along the line more accessible / Facing south / System kitchen / Yang per good / All room storage / Flat to the station / A quiet residential area / Japanese-style room / Shaping land / garden / Toilet 2 places / 2-story / 2 or more sides balcony / Double-glazing / Otobasu / loft / The window in the bathroom / Atrium / TV monitor interphone / Ventilation good / Walk-in closet / Or more ceiling height 2.5m / Flat terrain 地盤調査済 /2沿線以上利用可 /南向き /システムキッチン /陽当り良好 /全居室収納 /駅まで平坦 /閑静な住宅地 /和室 /整形地 /庭 /トイレ2ヶ所 /2階建 /2面以上バルコニー /複層ガラス /オートバス /ロフト /浴室に窓 /吹抜け /TVモニタ付インターホン /通風良好 /ウォークインクロゼット /天井高2.5m以上 /平坦地 |
Price 価格 | | 48 million yen 4800万円 |
Floor plan 間取り | | 4DK 4DK |
Units sold 販売戸数 | | 1 units 1戸 |
Total units 総戸数 | | 1 units 1戸 |
Land area 土地面積 | | 90.9 sq m (registration) 90.9m2(登記) |
Building area 建物面積 | | 84.89 sq m (registration) 84.89m2(登記) |
Driveway burden-road 私道負担・道路 | | Share equity 129.59 sq m × (1 / 5), South 3.6m width (contact the road width 10m) 共有持分129.59m2×(1/5)、南3.6m幅(接道幅10m) |
Completion date 完成時期(築年月) | | December 2003 2003年12月 |
Address 住所 | | Suginami-ku, Tokyo Shimizu 2 東京都杉並区清水2 |
Traffic 交通 | | JR Chuo Line "Ogikubo" walk 18 minutes
Seibu Shinjuku Line "Iogi" walk 16 minutes JR中央線「荻窪」歩18分
西武新宿線「井荻」歩16分
|
Contact お問い合せ先 | | Mitsui Home Estate Co., Ltd. Asset Solution Department TEL: 0800-601-3716 [Toll free] mobile phone ・ Also available from PHS
Caller ID is not notified
Please contact the "saw SUUMO (Sumo)"
If it does not lead, If the real estate company 三井ホームエステート(株)アセットソリューション部TEL:0800-601-3716【通話料無料】携帯電話・PHSからもご利用いただけます
発信者番号は通知されません
「SUUMO(スーモ)を見た」と問い合わせください
つながらない方、不動産会社の方は
|
Building coverage, floor area ratio 建ぺい率・容積率 | | Fifty percent ・ Hundred percent 50%・100% |
Time residents 入居時期 | | Immediate available 即入居可 |
Land of the right form 土地の権利形態 | | Ownership 所有権 |
Structure and method of construction 構造・工法 | | Wooden 2-story (2 × 4 construction method) 木造2階建(2×4工法) |
Construction 施工 | | Mitsui Home Co., Ltd. 三井ホーム株式会社 |
Use district 用途地域 | | One low-rise 1種低層 |
Other limitations その他制限事項 | | Setback: upon 2.99 sq m , Regulations have by the Landscape Act, Regulations have by the safety regulations, Height district, Quasi-fire zones セットバック:要2.99m2、景観法による規制有、安全条例による規制有、高度地区、準防火地域 |
Overview and notices その他概要・特記事項 | | Facilities: Public Water Supply, This sewage, City gas, Building confirmation number: eHO.03.A-2466-01 No., Parking: car space 設備:公営水道、本下水、都市ガス、建築確認番号:eHO.03.A-2466-01号、駐車場:カースペース |
Company profile 会社概要 | | <Mediation> Minister of Land, Infrastructure and Transport (7). No. 003,612 (one company) Property distribution management Association (Corporation) metropolitan area real estate Fair Trade Council member Mitsui Home Estate Co., Ltd. Asset Solution Department Yubinbango102-0071, Chiyoda-ku, Tokyo Fujimi 2-3-11 Apple building 6th floor <仲介>国土交通大臣(7)第003612号(一社)不動産流通経営協会会員 (公社)首都圏不動産公正取引協議会加盟三井ホームエステート(株)アセットソリューション部〒102-0071 東京都千代田区富士見2-3-11 アップルビル6階 |
