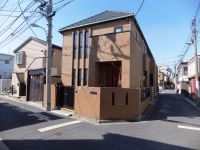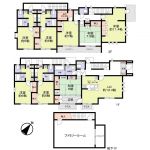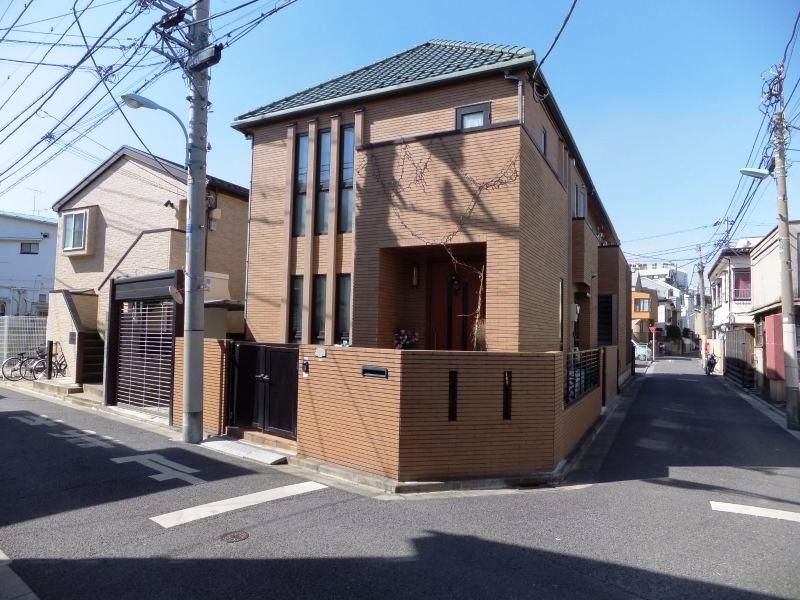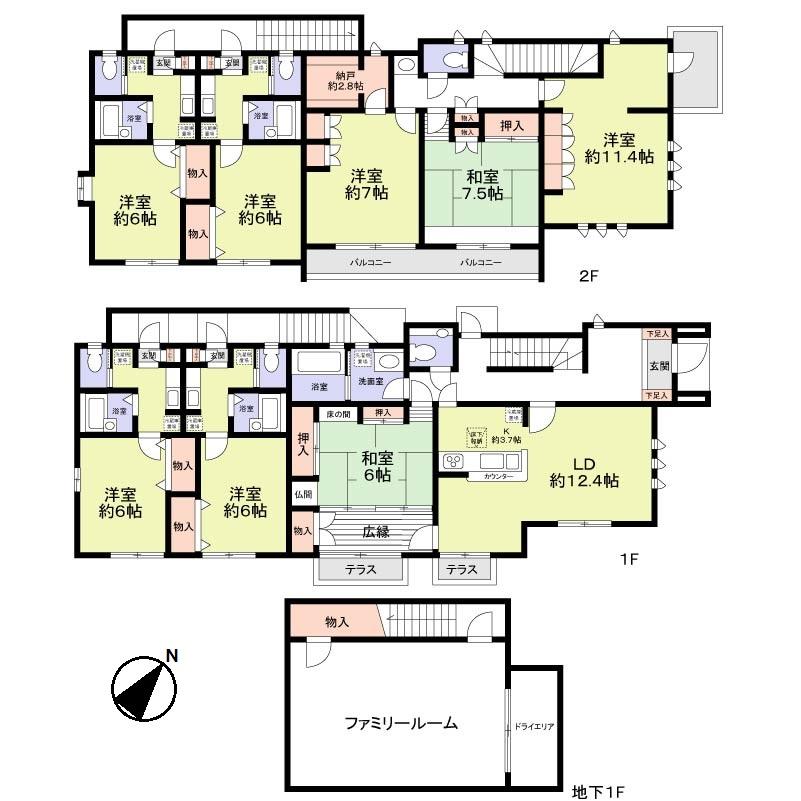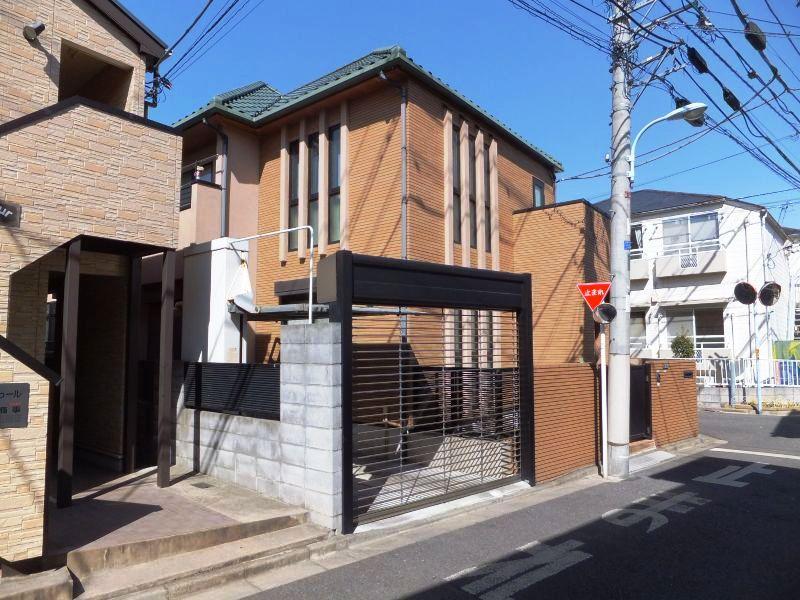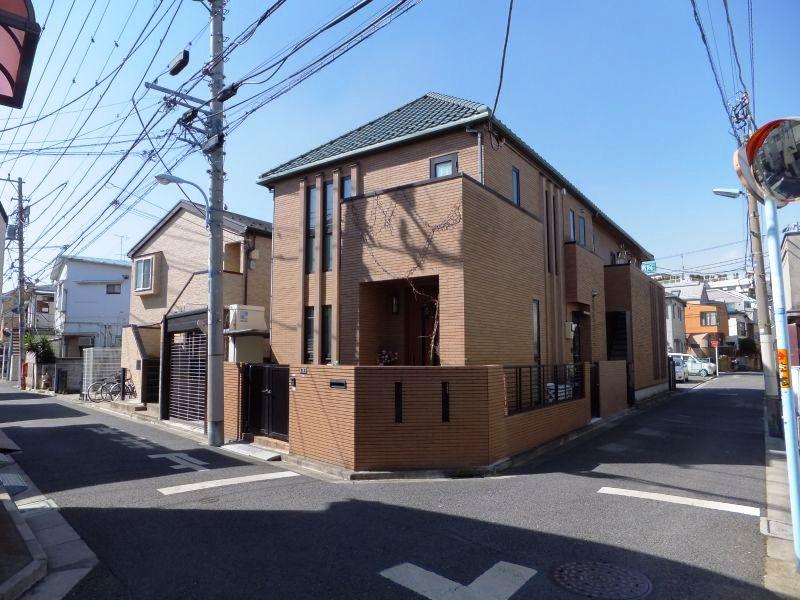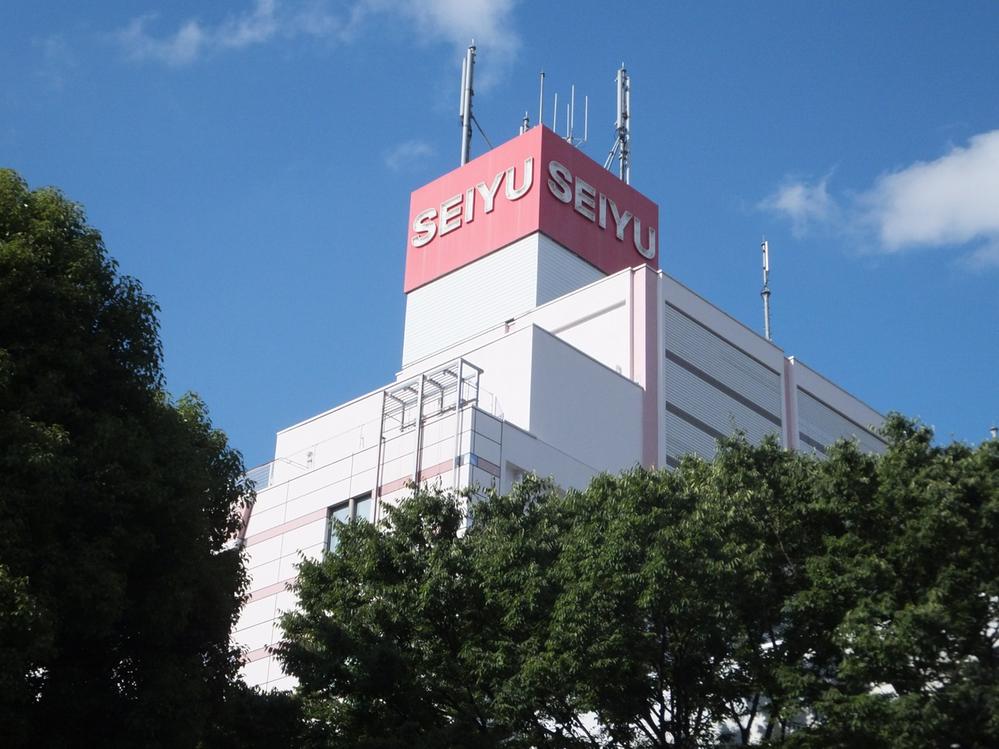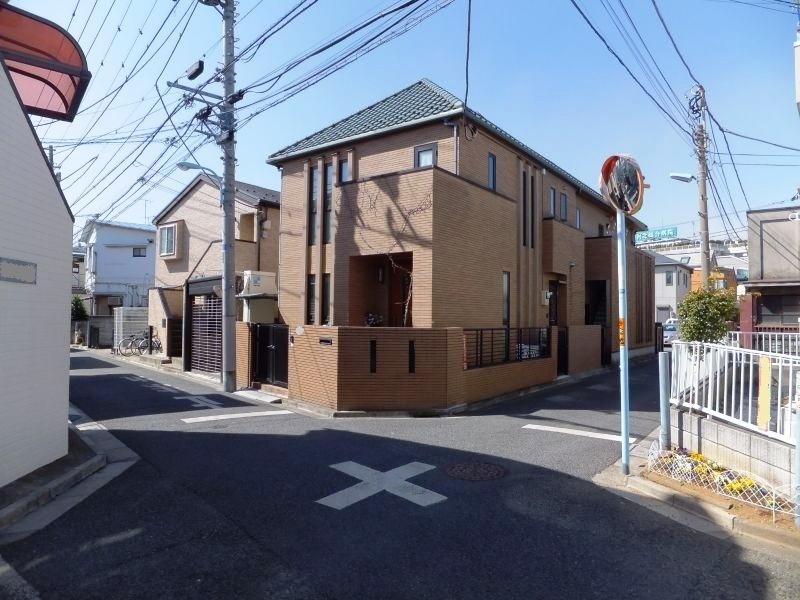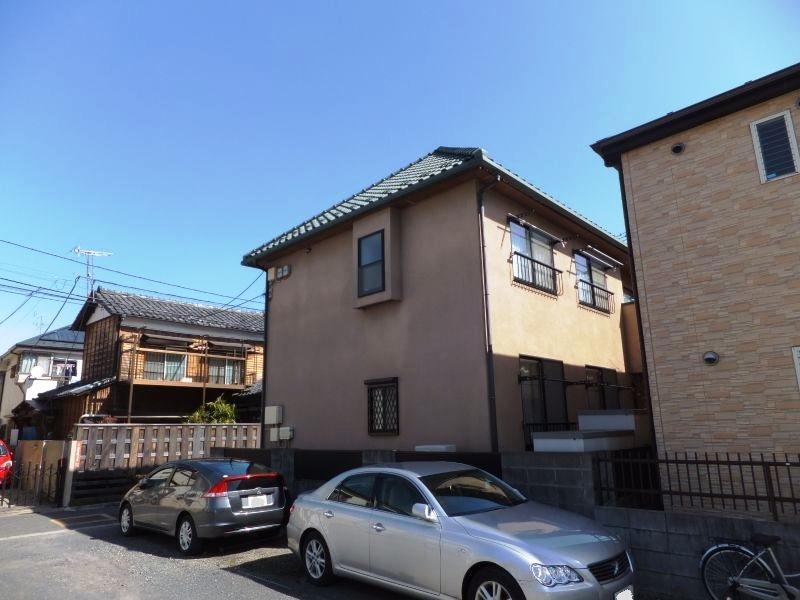|
|
Suginami-ku, Tokyo
東京都杉並区
|
|
JR Chuo Line "Asagaya" walk 5 minutes
JR中央線「阿佐ヶ谷」歩5分
|
|
Parking two Allowed, A quiet residential area, Corner lot, Face-to-face kitchen, 2-story
駐車2台可、閑静な住宅地、角地、対面式キッチン、2階建
|
|
◆ Rent combination of Sumitomo Forestry Custom home ◆ Northeast corner lot ◆ A quiet residential area ◆ There are two parking spaces ☆ Rent apartment part ☆ All rooms (4 rooms) in rent Annual rent 3,564,000 yen
◆住友林業の賃貸併用 注文住宅◆北東角地◆閑静な住宅街◆駐車スペース2台あり☆賃貸アパート部分☆ 全室(4室)賃貸中 年間賃料 3,564,000円
|
Features pickup 特徴ピックアップ | | Parking two Allowed / A quiet residential area / Corner lot / Face-to-face kitchen / 2-story 駐車2台可 /閑静な住宅地 /角地 /対面式キッチン /2階建 |
Price 価格 | | 150 million yen 1億5000万円 |
Floor plan 間取り | | 5LDK 5LDK |
Units sold 販売戸数 | | 1 units 1戸 |
Land area 土地面積 | | 202.18 sq m (61.15 square meters) 202.18m2(61.15坪) |
Building area 建物面積 | | 257.64 sq m (77.93 square meters), Rent mortgage (rent part 81.14 sq m) 257.64m2(77.93坪)、賃貸付住宅(賃貸部分81.14m2) |
Driveway burden-road 私道負担・道路 | | 6.91 sq m , North 4m width, East 4m width 6.91m2、北4m幅、東4m幅 |
Completion date 完成時期(築年月) | | 11 May 2000 2000年11月 |
Address 住所 | | Suginami-ku, Tokyo Asagayakita 1 東京都杉並区阿佐谷北1 |
Traffic 交通 | | JR Chuo Line "Asagaya" walk 5 minutes
JR Sobu Line "Asagaya" walk 5 minutes JR中央線「阿佐ヶ谷」歩5分
JR総武線「阿佐ヶ谷」歩5分
|
Person in charge 担当者より | | Rep Kazufumi Nazuka 担当者名塚 一史 |
Contact お問い合せ先 | | Sumitomo Forestry Home Service Co., Ltd. Tokyo West Branch TEL: 0800-603-0285 [Toll free] mobile phone ・ Also available from PHS
Caller ID is not notified
Please contact the "saw SUUMO (Sumo)"
If it does not lead, If the real estate company 住友林業ホームサービス(株)東京西支店TEL:0800-603-0285【通話料無料】携帯電話・PHSからもご利用いただけます
発信者番号は通知されません
「SUUMO(スーモ)を見た」と問い合わせください
つながらない方、不動産会社の方は
|
Building coverage, floor area ratio 建ぺい率・容積率 | | 60% ・ 160% 60%・160% |
Time residents 入居時期 | | Consultation 相談 |
Land of the right form 土地の権利形態 | | Ownership 所有権 |
Structure and method of construction 構造・工法 | | Wooden 2-story part RC 木造2階建一部RC |
Construction 施工 | | Sumitomo Forestry Co., Ltd. 住友林業(株) |
Use district 用途地域 | | One middle and high 1種中高 |
Overview and notices その他概要・特記事項 | | Contact: Kazufumi Nazuka, Facilities: Public Water Supply, This sewage, City gas, Parking: car space 担当者:名塚 一史、設備:公営水道、本下水、都市ガス、駐車場:カースペース |
Company profile 会社概要 | | <Mediation> Minister of Land, Infrastructure and Transport (14) No. 000220 (Corporation) Tokyo Metropolitan Government Building Lots and Buildings Transaction Business Association (Corporation) metropolitan area real estate Fair Trade Council member Sumitomo Forestry Home Service Co., Ltd. Tokyo West Branch Yubinbango167-0051 Suginami-ku, Tokyo Ogikubo 5-27-6 Nakajima first building first floor 5th floor <仲介>国土交通大臣(14)第000220号(公社)東京都宅地建物取引業協会会員 (公社)首都圏不動産公正取引協議会加盟住友林業ホームサービス(株)東京西支店〒167-0051 東京都杉並区荻窪5-27-6中島第一ビル1階5階 |
