Used Homes » Kanto » Tokyo » Suginami
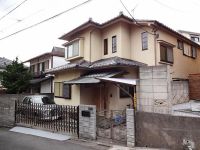 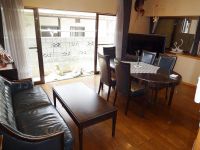
| | Suginami-ku, Tokyo 東京都杉並区 |
| Tokyo Metro Marunouchi Line "Minami Asagaya" walk 3 minutes 東京メトロ丸ノ内線「南阿佐ヶ谷」歩3分 |
| It is close to the city, Southeast direction, Land 50 square meters or more, A quiet residential area, Immediate Available, South balcony, Super close, Around traffic fewerese-style room, Shaping land, 2-story, The window in the bathroom, City gas 市街地が近い、東南向き、土地50坪以上、閑静な住宅地、即入居可、南面バルコニー、スーパーが近い、周辺交通量少なめ、和室、整形地、2階建、浴室に窓、都市ガス |
| It is close to the city, Southeast direction, Land 50 square meters or more, A quiet residential area, Immediate Available, South balcony, Super close, Around traffic fewerese-style room, Shaping land, 2-story, The window in the bathroom, City gas 市街地が近い、東南向き、土地50坪以上、閑静な住宅地、即入居可、南面バルコニー、スーパーが近い、周辺交通量少なめ、和室、整形地、2階建、浴室に窓、都市ガス |
Features pickup 特徴ピックアップ | | Immediate Available / Land 50 square meters or more / Super close / It is close to the city / A quiet residential area / Around traffic fewer / Japanese-style room / Shaping land / 2-story / Southeast direction / South balcony / The window in the bathroom / City gas 即入居可 /土地50坪以上 /スーパーが近い /市街地が近い /閑静な住宅地 /周辺交通量少なめ /和室 /整形地 /2階建 /東南向き /南面バルコニー /浴室に窓 /都市ガス | Price 価格 | | 100 million 14.8 million yen 1億1480万円 | Floor plan 間取り | | 5LDK + S (storeroom) 5LDK+S(納戸) | Units sold 販売戸数 | | 1 units 1戸 | Total units 総戸数 | | 1 units 1戸 | Land area 土地面積 | | 171.21 sq m (registration) 171.21m2(登記) | Building area 建物面積 | | 137.15 sq m (registration) 137.15m2(登記) | Driveway burden-road 私道負担・道路 | | Nothing, Southeast 3.4m width (contact the road width 10.2m) 無、南東3.4m幅(接道幅10.2m) | Completion date 完成時期(築年月) | | February 1990 1990年2月 | Address 住所 | | Suginami-ku, Tokyo Naritahigashi 4 東京都杉並区成田東4 | Traffic 交通 | | Tokyo Metro Marunouchi Line "Minami Asagaya" walk 3 minutes
JR Chuo Line "Asagaya" walk 11 minutes 東京メトロ丸ノ内線「南阿佐ヶ谷」歩3分
JR中央線「阿佐ヶ谷」歩11分
| Related links 関連リンク | | [Related Sites of this company] 【この会社の関連サイト】 | Person in charge 担当者より | | Rep Kanari 担当者金成 | Contact お問い合せ先 | | Seiwa Real Estate Sales (Ltd.) TEL: 03-6383-2855 Please contact as "saw SUUMO (Sumo)" 誠和不動産販売(株)TEL:03-6383-2855「SUUMO(スーモ)を見た」と問い合わせください | Building coverage, floor area ratio 建ぺい率・容積率 | | Fifty percent ・ Hundred percent 50%・100% | Time residents 入居時期 | | Immediate available 即入居可 | Land of the right form 土地の権利形態 | | Ownership 所有権 | Structure and method of construction 構造・工法 | | Wooden 2-story 木造2階建 | Construction 施工 | | Kikuchikensetsu (Ltd.) 菊池建設(株) | Use district 用途地域 | | One low-rise 1種低層 | Other limitations その他制限事項 | | Setback: upon 3.57 sq m , Regulations have by the Landscape Act, Height district, Quasi-fire zones セットバック:要3.57m2、景観法による規制有、高度地区、準防火地域 | Overview and notices その他概要・特記事項 | | Contact: Kim Sung, Facilities: Public Water Supply, This sewage, City gas, Parking: car space 担当者:金成、設備:公営水道、本下水、都市ガス、駐車場:カースペース | Company profile 会社概要 | | <Mediation> Governor of Tokyo (1) No. 095042 Seiwa Real Estate Sales Co., Ltd. Yubinbango166-0004 Suginami-ku, Tokyo Asagayaminami 2-20-22 <仲介>東京都知事(1)第095042号誠和不動産販売(株)〒166-0004 東京都杉並区阿佐谷南2-20-22 |
Local appearance photo現地外観写真 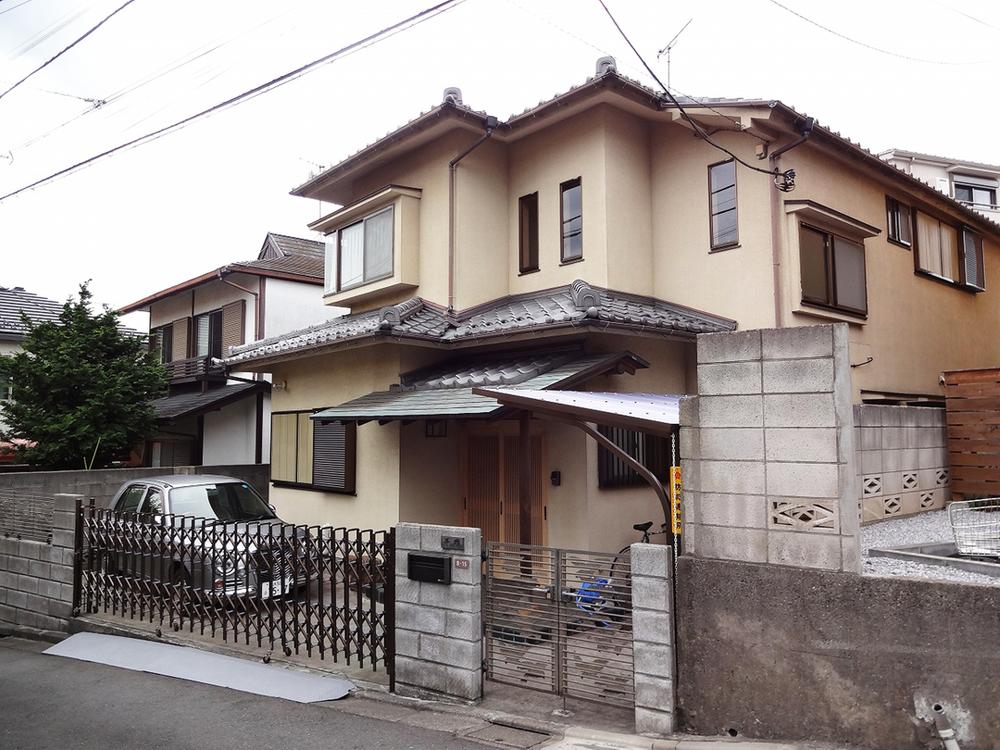 Local (August 2013) Shooting
現地(2013年8月)撮影
Livingリビング 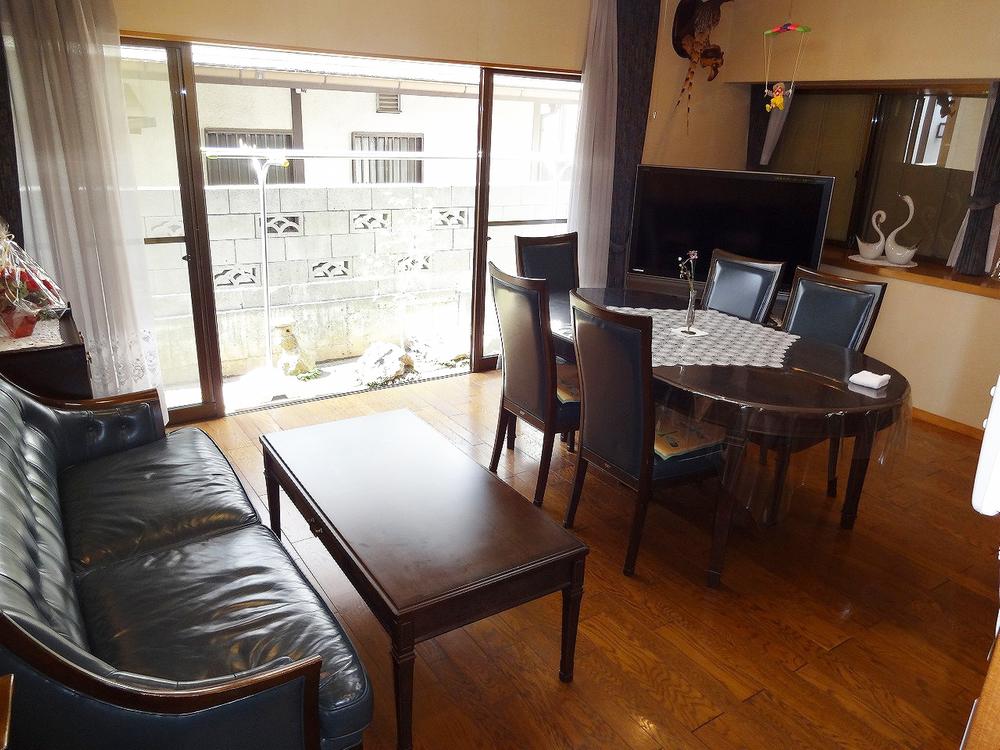 Room (August 2013) Shooting
室内(2013年8月)撮影
Non-living roomリビング以外の居室 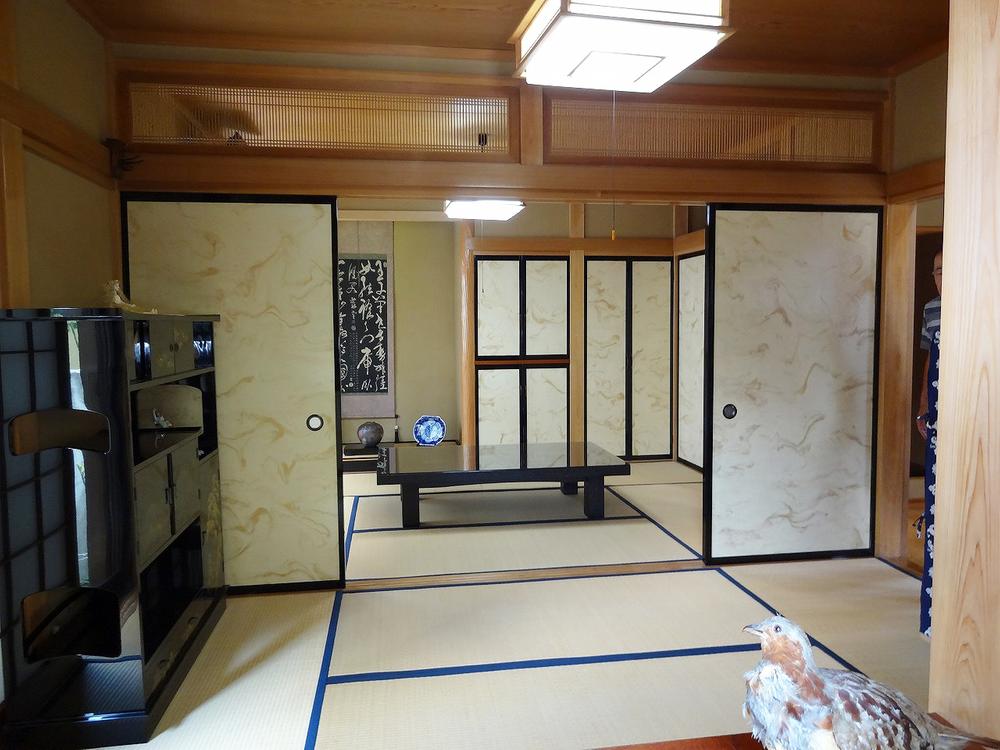 Room (August 2013) Shooting Whole 1F Japanese-style room
室内(2013年8月)撮影
1F和室全体
Floor plan間取り図 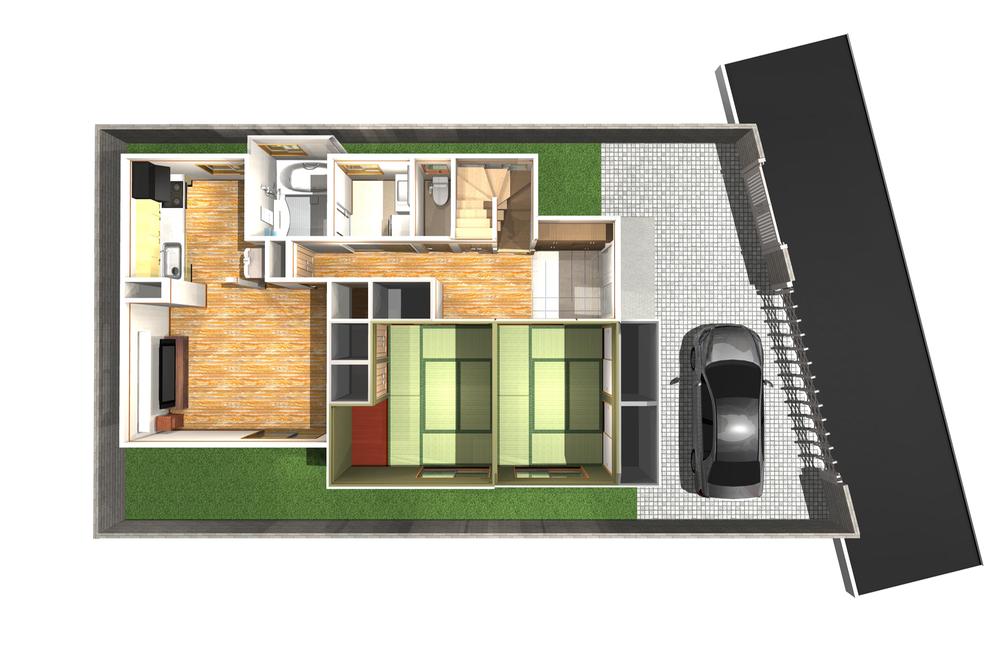 100 million 14.8 million yen, 5LDK + S (storeroom), Land area 171.21 sq m , Building area 137.15 sq m LDK14.7 Pledgeese-style room 6 quiresese-style room 6 quires
1億1480万円、5LDK+S(納戸)、土地面積171.21m2、建物面積137.15m2 LDK14.7帖、和室6帖、和室6帖
Bathroom浴室 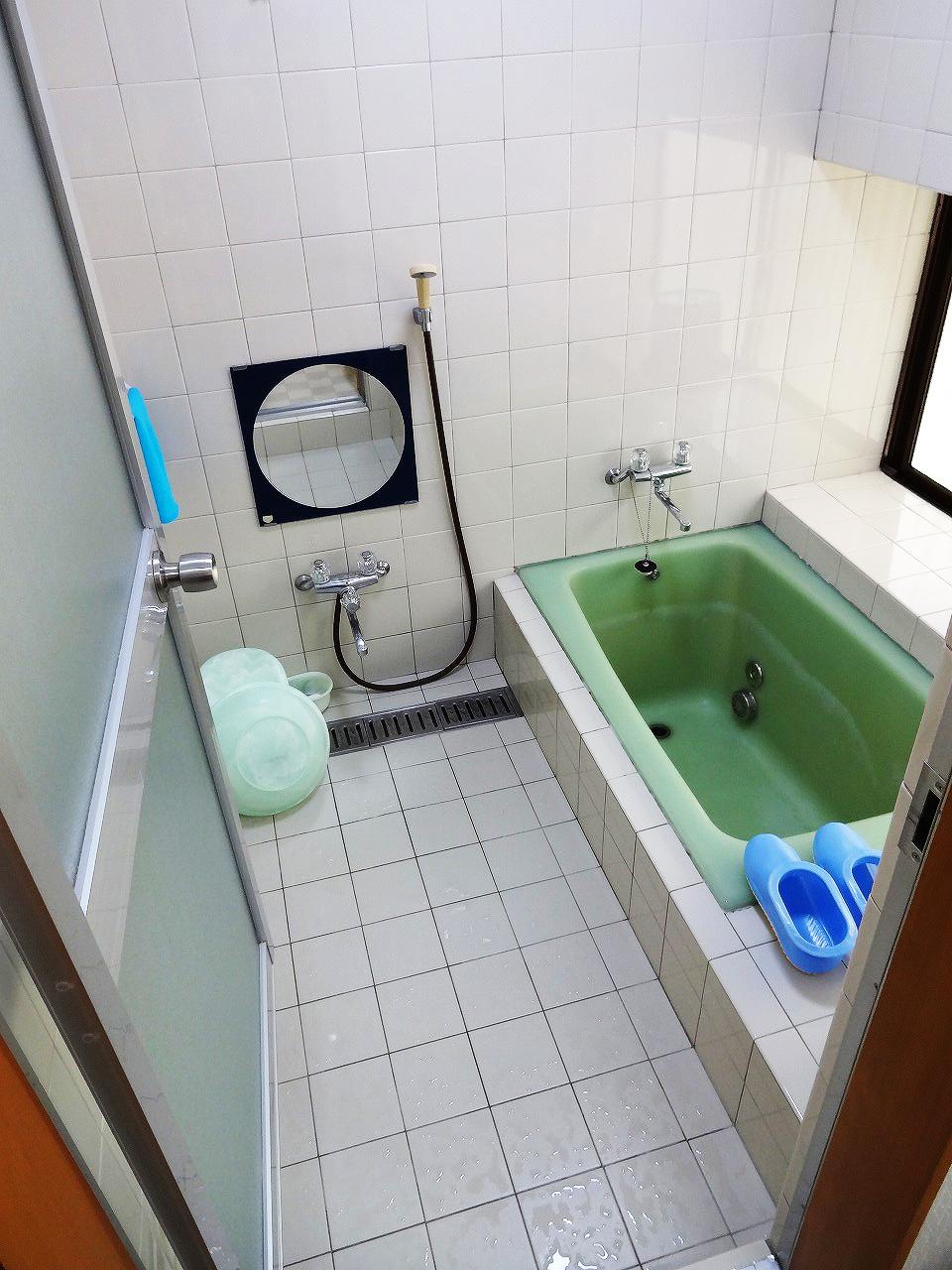 Room (August 2013) Shooting
室内(2013年8月)撮影
Kitchenキッチン 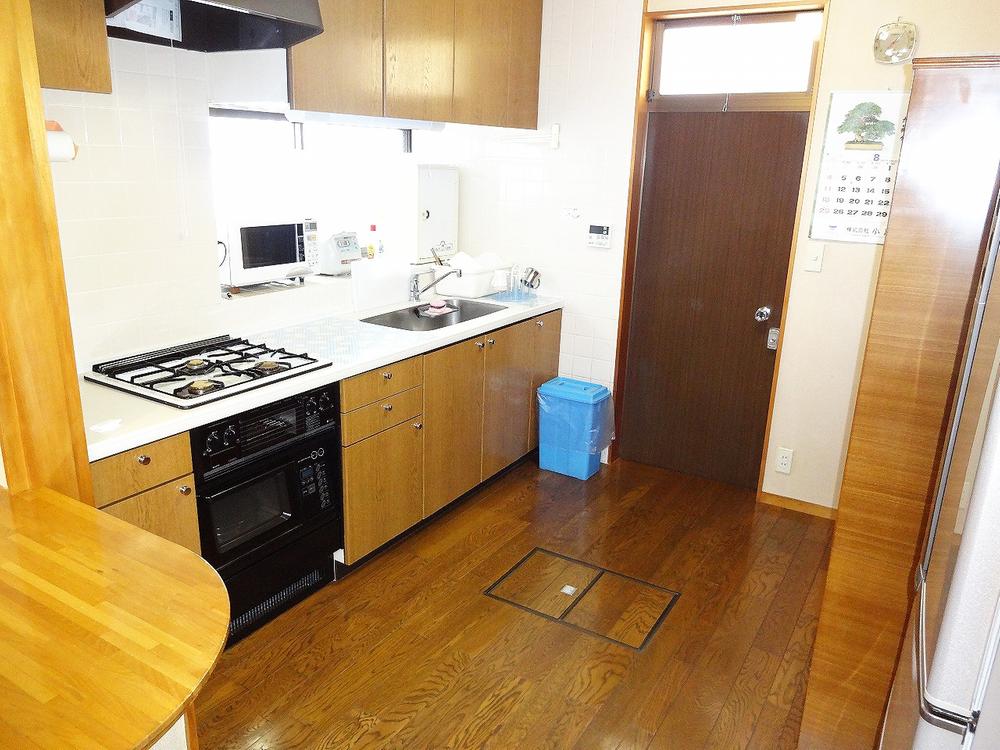 Room (August 2013) Shooting
室内(2013年8月)撮影
Non-living roomリビング以外の居室 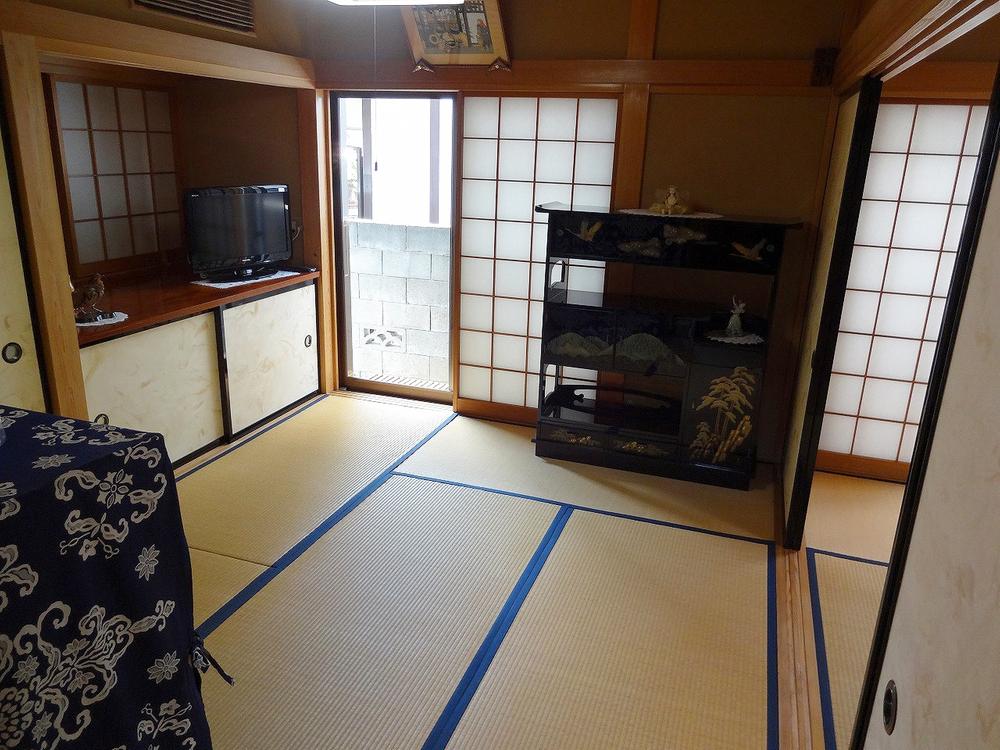 Room (August 2013) Shooting
室内(2013年8月)撮影
Entrance玄関 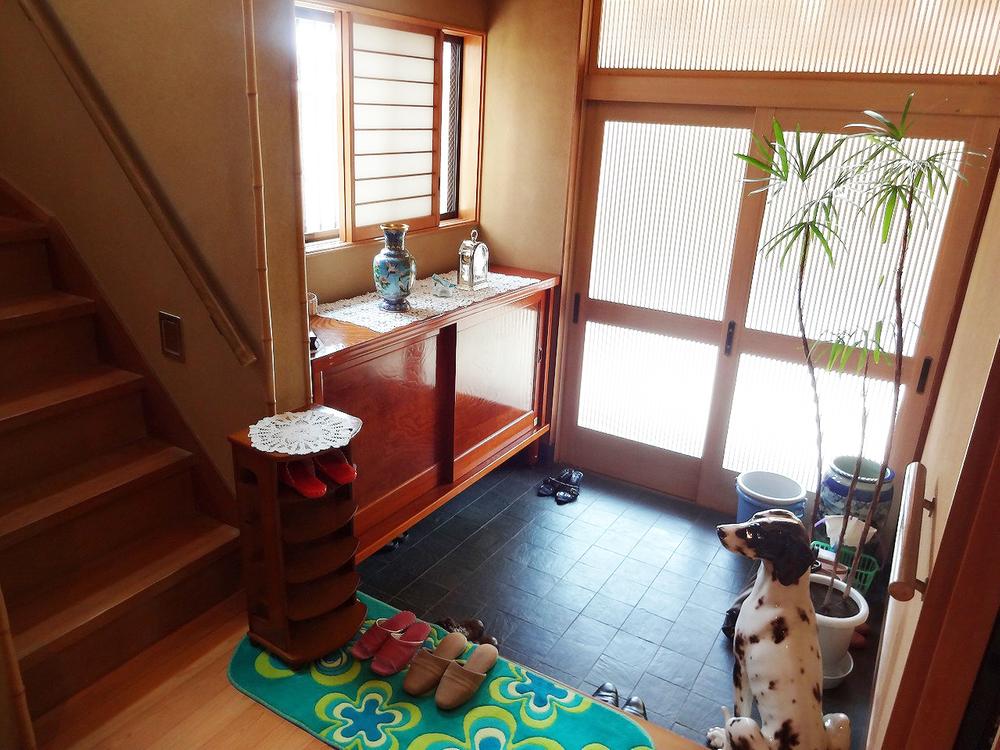 Local (August 2013) Shooting
現地(2013年8月)撮影
Wash basin, toilet洗面台・洗面所 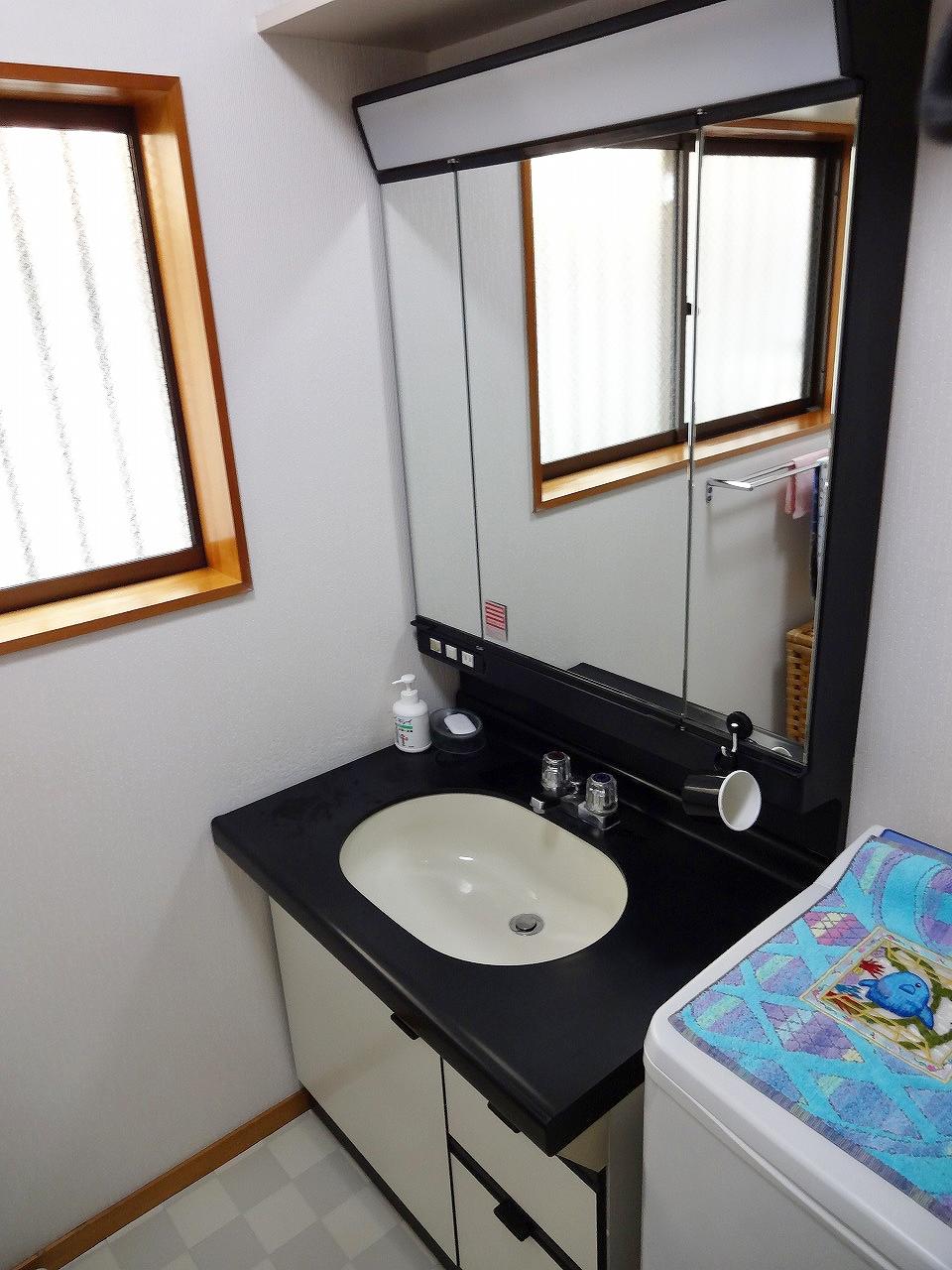 Room (August 2013) Shooting
室内(2013年8月)撮影
Toiletトイレ 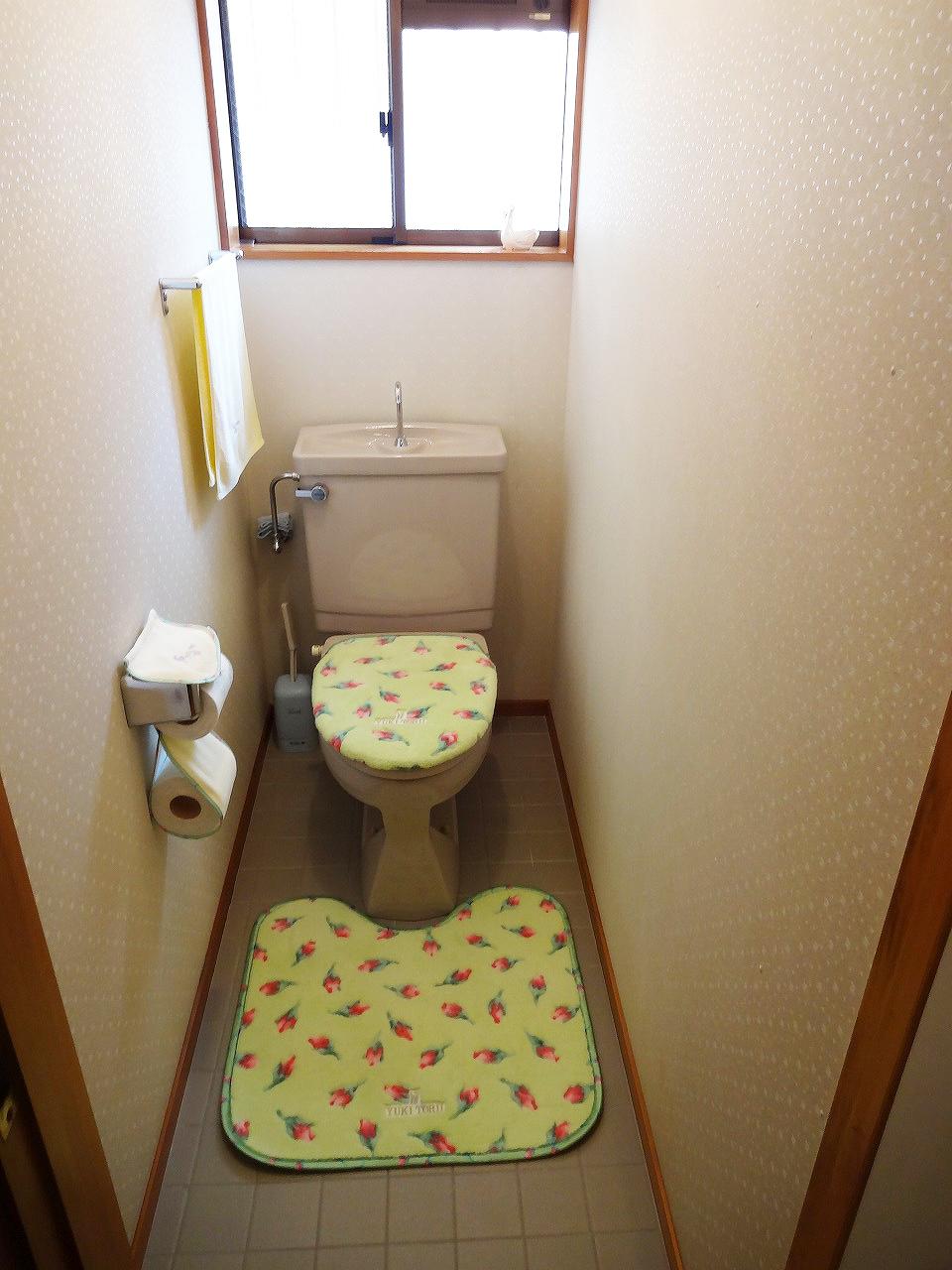 Room (August 2013) Shooting
室内(2013年8月)撮影
Local photos, including front road前面道路含む現地写真 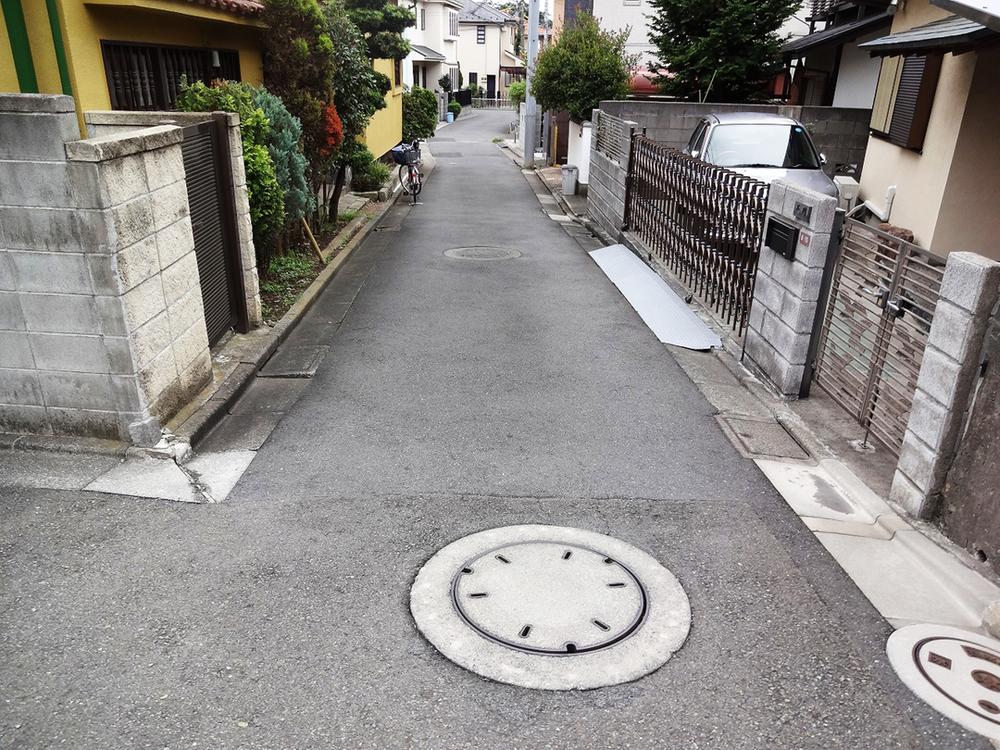 Local (August 2013) Shooting
現地(2013年8月)撮影
Garden庭 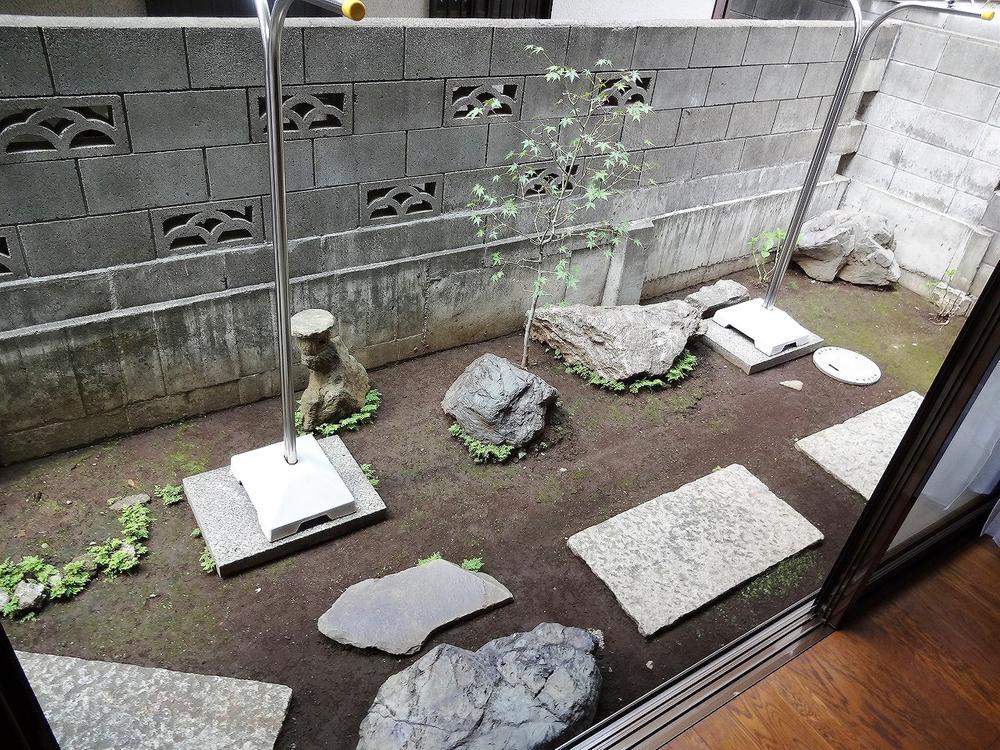 Local (August 2013) Shooting
現地(2013年8月)撮影
Station駅 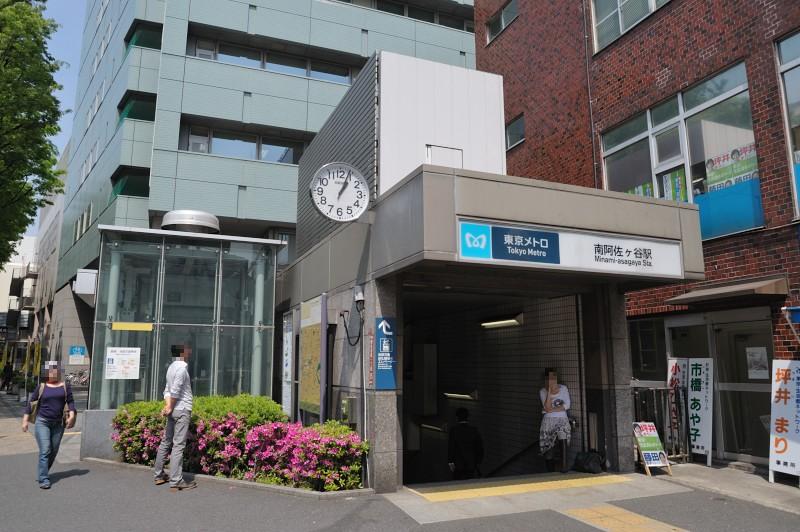 182m to the south Asagaya Station
南阿佐ヶ谷駅まで182m
Compartment figure区画図 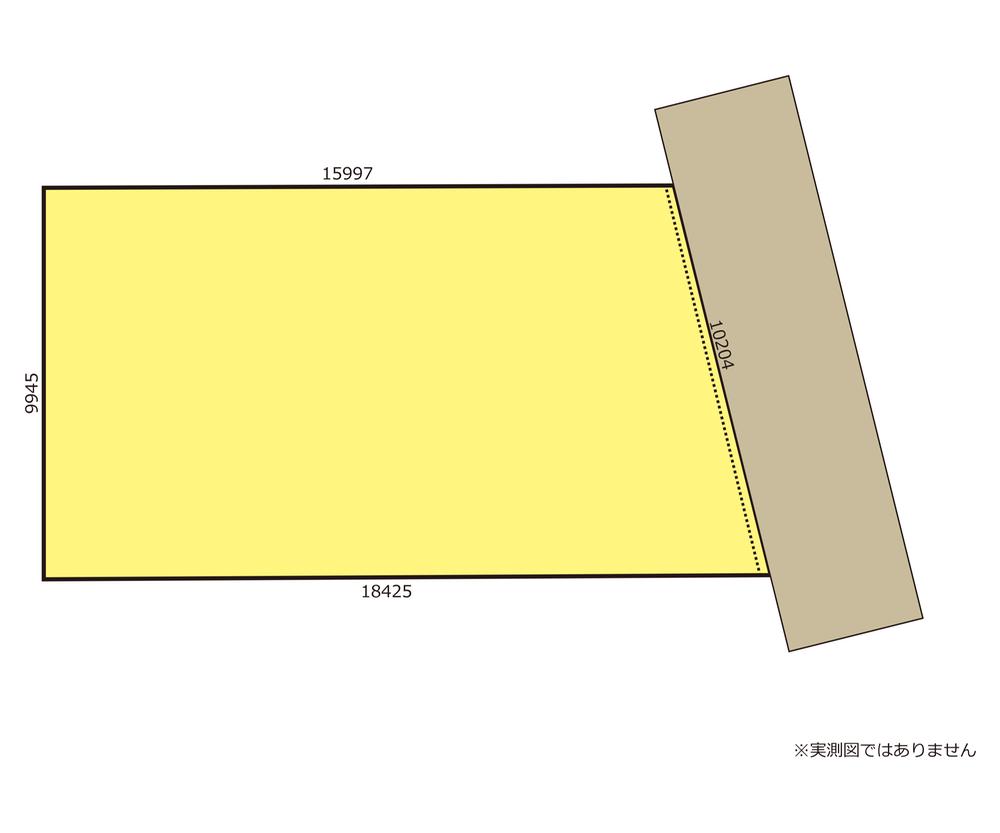 100 million 14.8 million yen, 5LDK + S (storeroom), Land area 171.21 sq m , Building area 137.15 sq m
1億1480万円、5LDK+S(納戸)、土地面積171.21m2、建物面積137.15m2
Otherその他 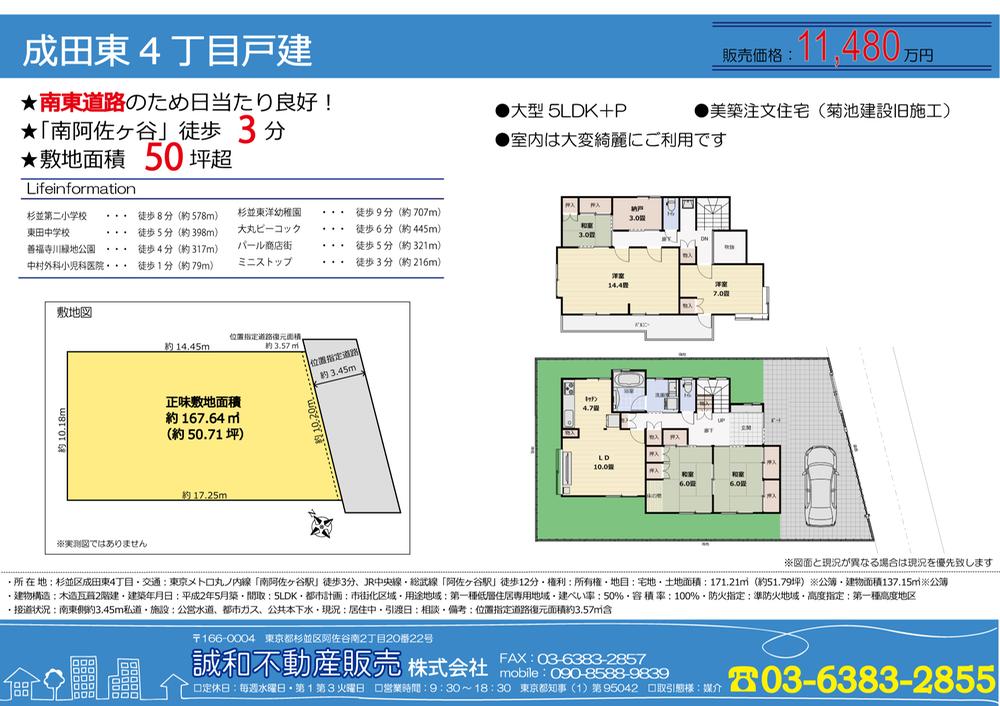 Sales figures
販売図面
Floor plan間取り図 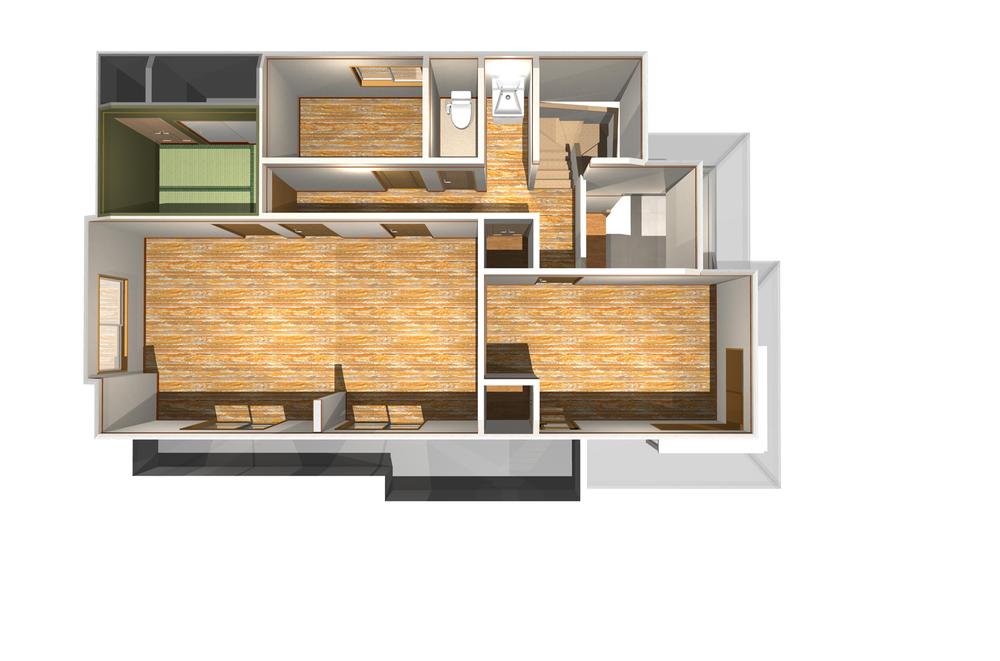 100 million 14.8 million yen, 5LDK + S (storeroom), Land area 171.21 sq m , Building area 137.15 sq m Western-style 14 Pledge, Western-style 7 Pledgeese-style room 3 quires, Storeroom 3 Pledge
1億1480万円、5LDK+S(納戸)、土地面積171.21m2、建物面積137.15m2 洋室14帖、洋室7帖、和室3帖、納戸3帖
Non-living roomリビング以外の居室 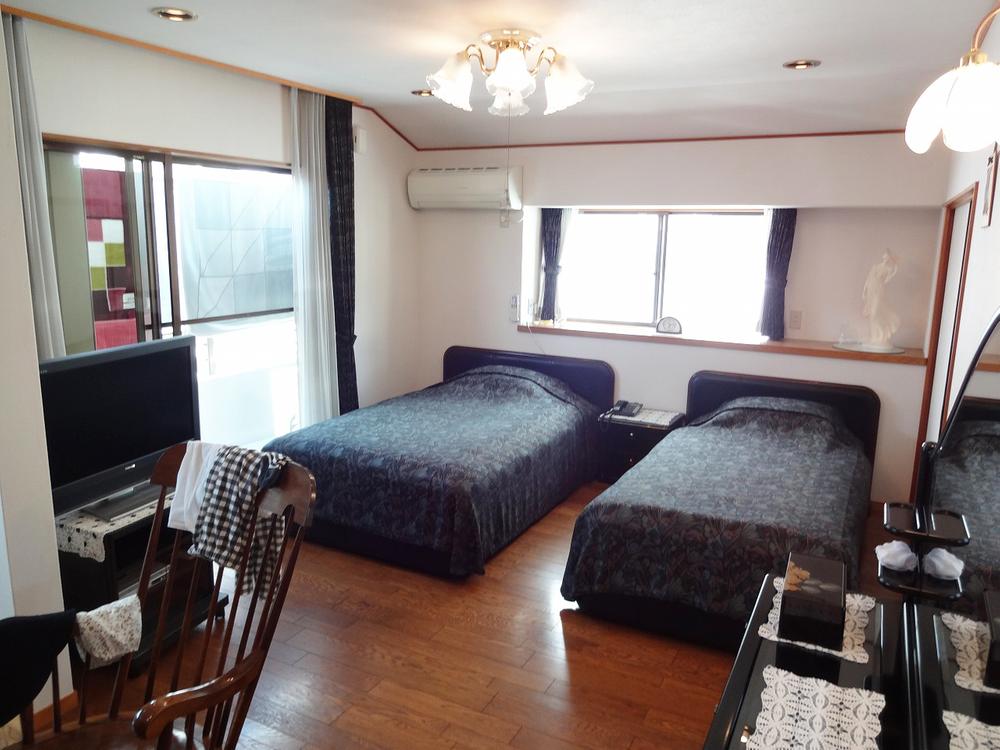 Room (August 2013) Shooting
室内(2013年8月)撮影
Wash basin, toilet洗面台・洗面所 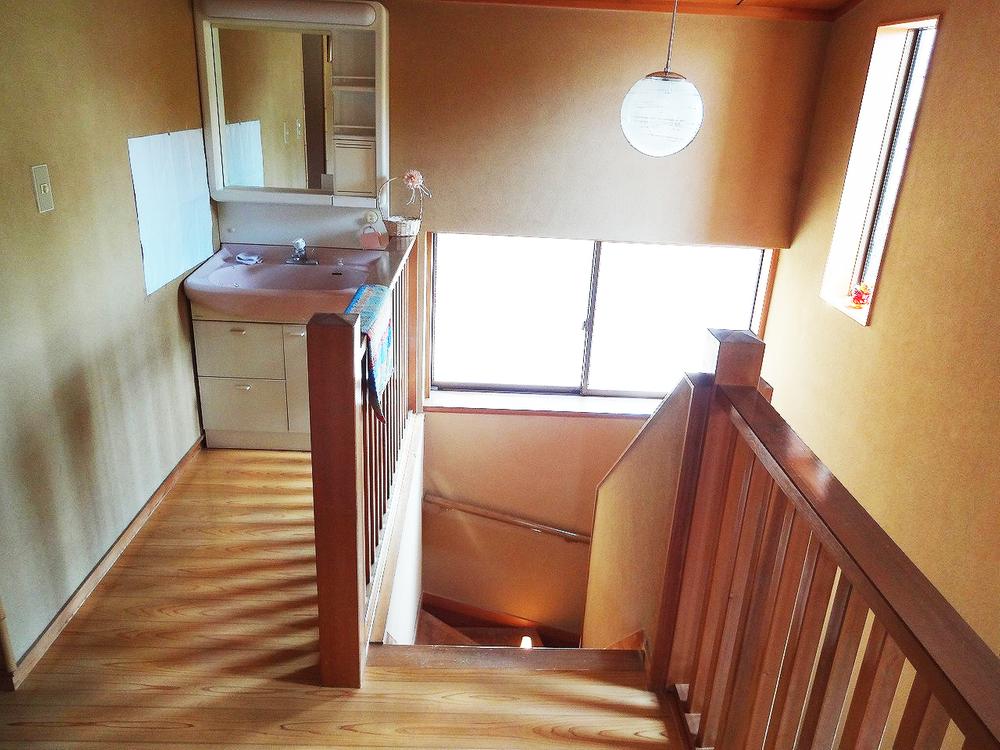 Room (August 2013) Shooting
室内(2013年8月)撮影
Shopping centreショッピングセンター 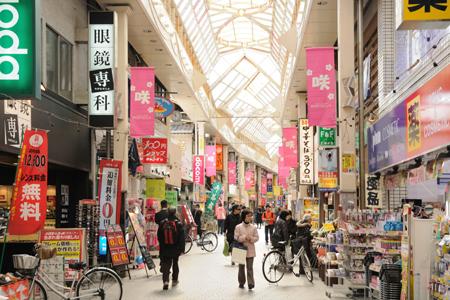 321m to Asagaya Pearl Center store
阿佐谷パールセンター店まで321m
Non-living roomリビング以外の居室 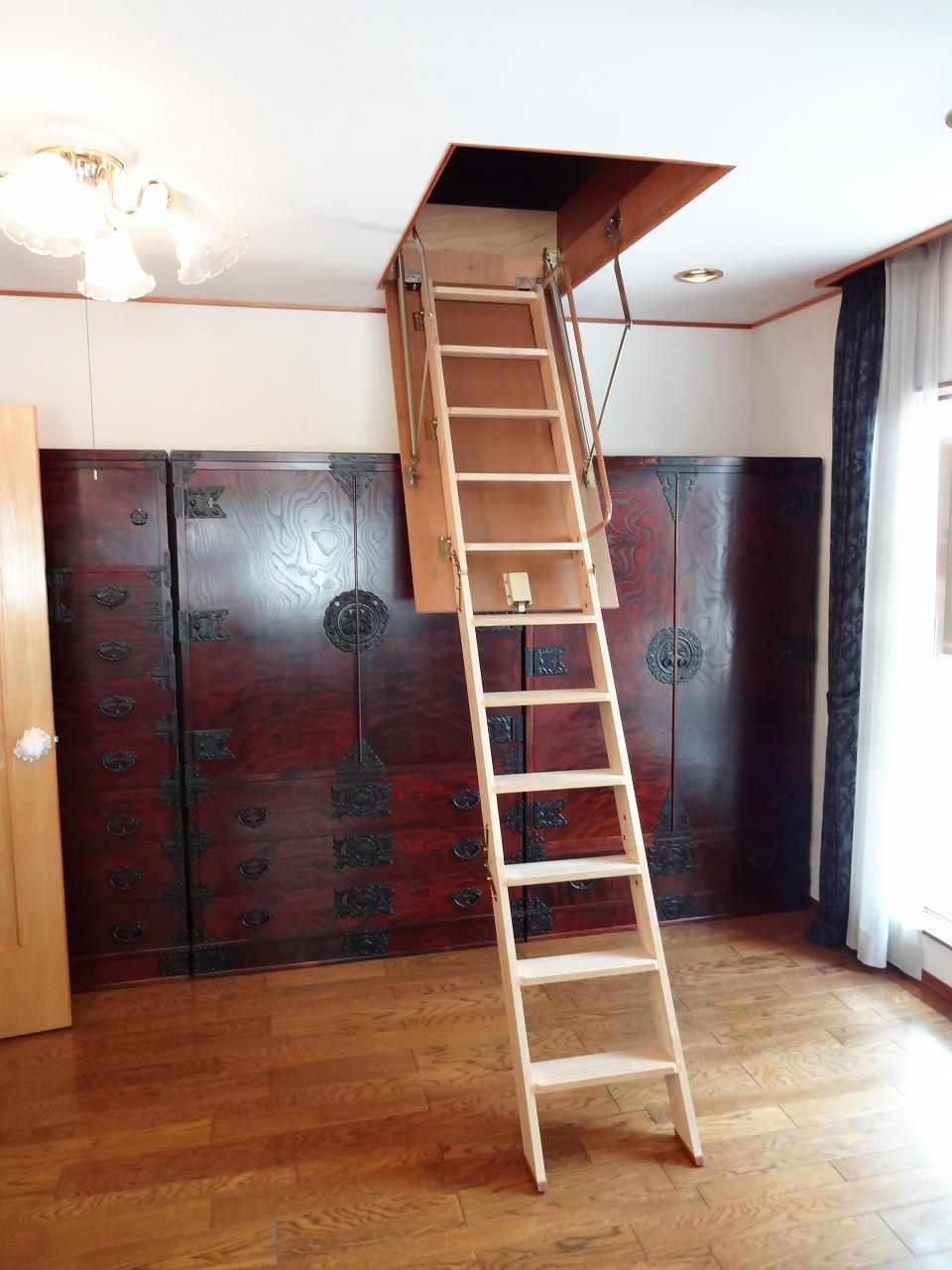 Room (August 2013) Shooting
室内(2013年8月)撮影
Supermarketスーパー 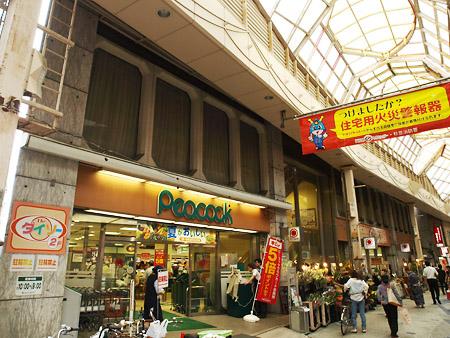 445m until Daimarupikokku Asagaya shop
大丸ピーコック阿佐谷店まで445m
Location
|






















