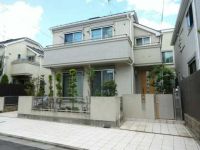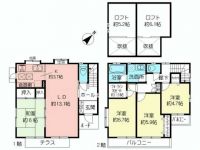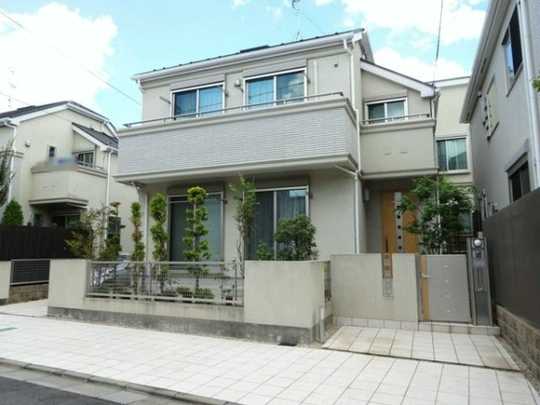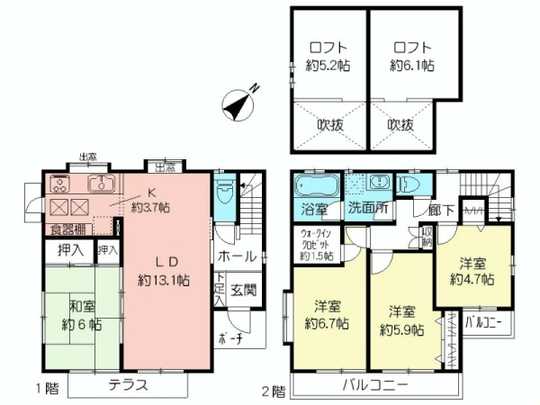|
|
Suginami-ku, Tokyo
東京都杉並区
|
|
Inokashira "Nishieifuku" walk 7 minutes
京王井の頭線「西永福」歩7分
|
Price 価格 | | 73 million yen 7300万円 |
Floor plan 間取り | | 4LDK 4LDK |
Units sold 販売戸数 | | 1 units 1戸 |
Land area 土地面積 | | 122.38 sq m (registration) 122.38m2(登記) |
Building area 建物面積 | | 97.76 sq m (registration) 97.76m2(登記) |
Driveway burden-road 私道負担・道路 | | 13.66 sq m , Southeast 4m width (contact the road width 9.3m) 13.66m2、南東4m幅(接道幅9.3m) |
Completion date 完成時期(築年月) | | July 2005 2005年7月 |
Address 住所 | | Suginami-ku, Tokyo Shimotakaido 3 東京都杉並区下高井戸3 |
Traffic 交通 | | Inokashira "Nishieifuku" walk 7 minutes
Keio Line "Sakurajosui" walk 11 minutes 京王井の頭線「西永福」歩7分
京王線「桜上水」歩11分
|
Person in charge 担当者より | | Rep Sato Kazuyuki 担当者佐藤 和行 |
Contact お問い合せ先 | | TEL: 0800-600-4724 [Toll free] mobile phone ・ Also available from PHS
Caller ID is not notified
Please contact the "saw SUUMO (Sumo)"
If it does not lead, If the real estate company TEL:0800-600-4724【通話料無料】携帯電話・PHSからもご利用いただけます
発信者番号は通知されません
「SUUMO(スーモ)を見た」と問い合わせください
つながらない方、不動産会社の方は
|
Building coverage, floor area ratio 建ぺい率・容積率 | | 40% ・ 80% 40%・80% |
Time residents 入居時期 | | March 2014 schedule 2014年3月予定 |
Land of the right form 土地の権利形態 | | Ownership 所有権 |
Structure and method of construction 構造・工法 | | Wooden 2-story 木造2階建 |
Use district 用途地域 | | One low-rise 1種低層 |
Other limitations その他制限事項 | | ・ Driveway burden / 84 square meters × 55596 / 338344 / Facilities: city gas, Public Water Supply, The sewage City Planning Law other restrictions: quasi-fire zones, The first kind advanced, Readjustment Yes, ・ Japanese cedar ・私道負担/84平米×55596/338344/設備:都市ガス、公営水道、本下水 都市計画法他制限:準防火地域、第1種高度、区画整理有、・杉 |
Overview and notices その他概要・特記事項 | | Contact: Sato Kazuyuki, Parking: car space 担当者:佐藤 和行、駐車場:カースペース |
Company profile 会社概要 | | <Mediation> Minister of Land, Infrastructure and Transport (3) The 006,101 No. brokerage Nomura + Eifukucho Center Nomura Real Estate Urban Net Co., Ltd. Yubinbango168-0063 Suginami-ku, Tokyo Izumi 3-12-6 Glorio Eifukucho first floor <仲介>国土交通大臣(3)第006101号野村の仲介+永福町センター野村不動産アーバンネット(株)〒168-0063 東京都杉並区和泉3-12-6 グローリオ永福町1階 |



