Used Homes » Kanto » Tokyo » Suginami
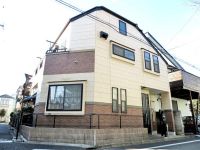 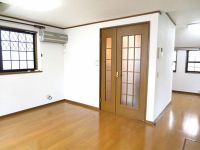
| | Suginami-ku, Tokyo 東京都杉並区 |
| Seibu Shinjuku Line "Iogi" walk 10 minutes 西武新宿線「井荻」歩10分 |
| 2 along the line more accessible, Super close, Facing south, Yang per good, Siemens south road, A quiet residential area, LDK15 tatami mats or more, Corner lotese-style room, Shaping land, South balcony, loft, Underfloor Storage, The window in the bathroom 2沿線以上利用可、スーパーが近い、南向き、陽当り良好、南側道路面す、閑静な住宅地、LDK15畳以上、角地、和室、整形地、南面バルコニー、ロフト、床下収納、浴室に窓 |
Features pickup 特徴ピックアップ | | 2 along the line more accessible / Super close / Facing south / Yang per good / Siemens south road / A quiet residential area / LDK15 tatami mats or more / Corner lot / Japanese-style room / Shaping land / 2-story / South balcony / loft / Underfloor Storage / The window in the bathroom / Ventilation good / Living stairs 2沿線以上利用可 /スーパーが近い /南向き /陽当り良好 /南側道路面す /閑静な住宅地 /LDK15畳以上 /角地 /和室 /整形地 /2階建 /南面バルコニー /ロフト /床下収納 /浴室に窓 /通風良好 /リビング階段 | Price 価格 | | 33,800,000 yen 3380万円 | Floor plan 間取り | | 2LDK 2LDK | Units sold 販売戸数 | | 1 units 1戸 | Land area 土地面積 | | 52 sq m (15.72 tsubo) (Registration) 52m2(15.72坪)(登記) | Building area 建物面積 | | 66.99 sq m (20.26 tsubo) (Registration) 66.99m2(20.26坪)(登記) | Driveway burden-road 私道負担・道路 | | 22.1 sq m , East 5.4m width, South 4m width 22.1m2、東5.4m幅、南4m幅 | Completion date 完成時期(築年月) | | September 1999 1999年9月 | Address 住所 | | Suginami-ku, Tokyo Kamiigusa 2 東京都杉並区上井草2 | Traffic 交通 | | Seibu Shinjuku Line "Iogi" walk 10 minutes
Seibu Shinjuku Line "Kamiigusa" walk 11 minutes
JR Chuo Line "Ogikubo" bus 5 minutes Shimizu Sanchome walk 6 minutes 西武新宿線「井荻」歩10分
西武新宿線「上井草」歩11分
JR中央線「荻窪」バス5分清水三丁目歩6分
| Related links 関連リンク | | [Related Sites of this company] 【この会社の関連サイト】 | Person in charge 担当者より | | Person in charge of real-estate and building Ogawara Hiroshi Age: 30 Daigyokai Experience: 8 years in order to customers changing to ease the anxiety of, Try to empathically delicate correspondence. Until Ogawara in charge Please feel free to contact us. 担当者宅建小河原 啓史年齢:30代業界経験:8年お客様の不安を安心にかえるべく、親身になって細やかな対応を心掛けます。担当の小河原までお気軽にご相談下さい。 | Contact お問い合せ先 | | TEL: 0800-603-0221 [Toll free] mobile phone ・ Also available from PHS
Caller ID is not notified
Please contact the "saw SUUMO (Sumo)"
If it does not lead, If the real estate company TEL:0800-603-0221【通話料無料】携帯電話・PHSからもご利用いただけます
発信者番号は通知されません
「SUUMO(スーモ)を見た」と問い合わせください
つながらない方、不動産会社の方は
| Building coverage, floor area ratio 建ぺい率・容積率 | | Fifty percent ・ Hundred percent 50%・100% | Time residents 入居時期 | | Immediate available 即入居可 | Land of the right form 土地の権利形態 | | Ownership 所有権 | Structure and method of construction 構造・工法 | | Wooden 2-story 木造2階建 | Use district 用途地域 | | One low-rise 1種低層 | Other limitations その他制限事項 | | Height district, Quasi-fire zones, The subject real estate building building coverage ・ It is not possible to re-building the same scale of the building at the time of the rebuilding has been over the floor area ratio, respectively. 高度地区、準防火地域、対象不動産建物は建蔽率・容積率をそれぞれオーバーしており建て替えの際には同規模の建物を再建築することはできません。 | Overview and notices その他概要・特記事項 | | Contact: Ogawara Hiroshi, Facilities: Public Water Supply, This sewage, City gas, Parking: No 担当者:小河原 啓史、設備:公営水道、本下水、都市ガス、駐車場:無 | Company profile 会社概要 | | <Mediation> Minister of Land, Infrastructure and Transport (8) No. 003,394 (one company) Real Estate Association (Corporation) metropolitan area real estate Fair Trade Council member Taisei the back Real Estate Sales Co., Ltd. Mitaka office Yubinbango181-0013 Mitaka City, Tokyo Shimorenjaku 3-26-9 San Shiro building the fourth floor <仲介>国土交通大臣(8)第003394号(一社)不動産協会会員 (公社)首都圏不動産公正取引協議会加盟大成有楽不動産販売(株)三鷹営業所〒181-0013 東京都三鷹市下連雀3-26-9サンシロービル4階 |
Local appearance photo現地外観写真 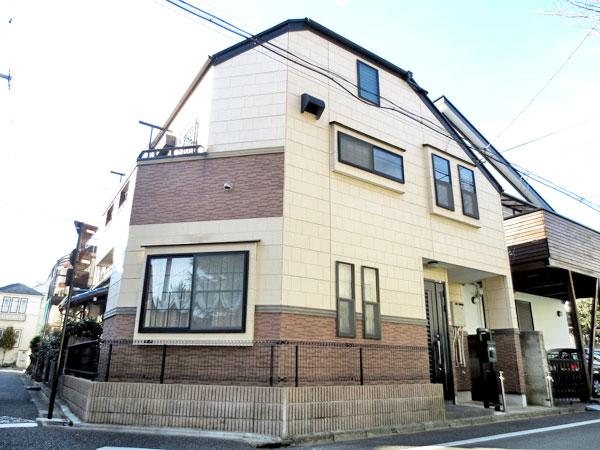 Local (September 2013) Shooting
現地(2013年9月)撮影
Livingリビング 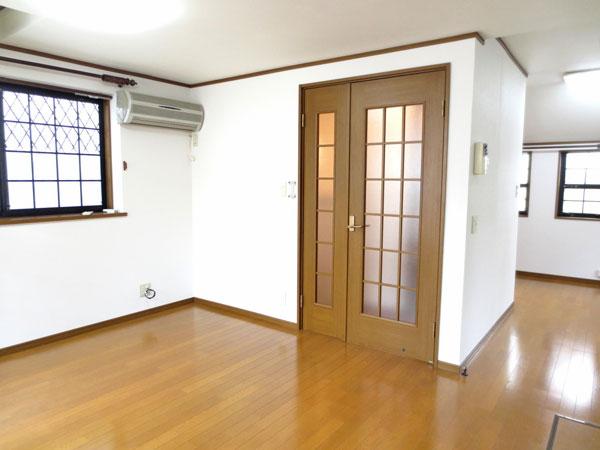 Indoor (September 2013) Shooting
室内(2013年9月)撮影
Floor plan間取り図 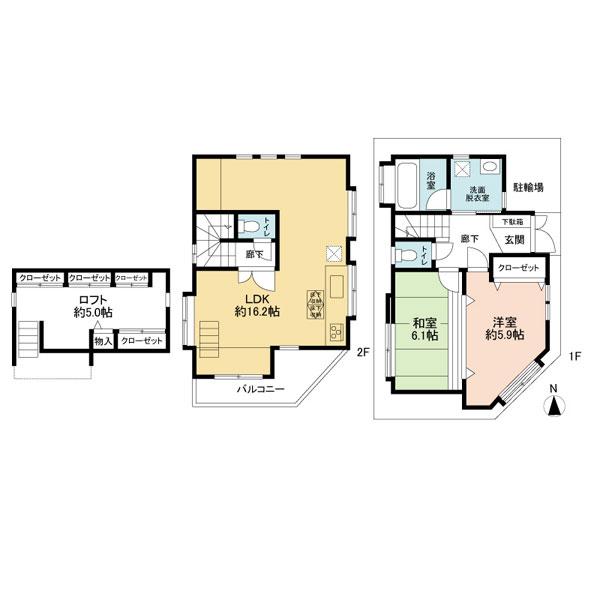 33,800,000 yen, 2LDK, Land area 52 sq m , Building area 66.99 sq m
3380万円、2LDK、土地面積52m2、建物面積66.99m2
Livingリビング 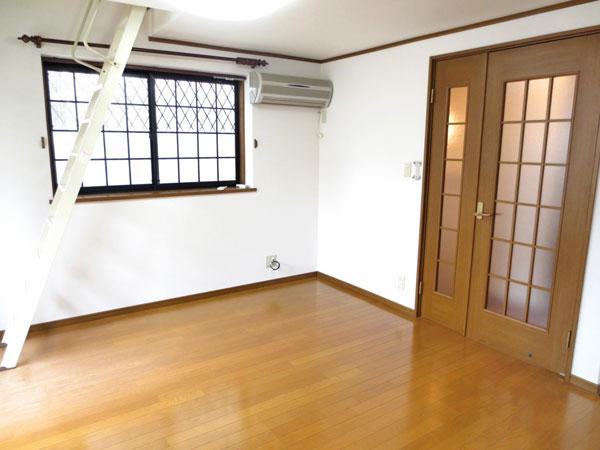 Indoor (September 2013) Shooting
室内(2013年9月)撮影
Bathroom浴室 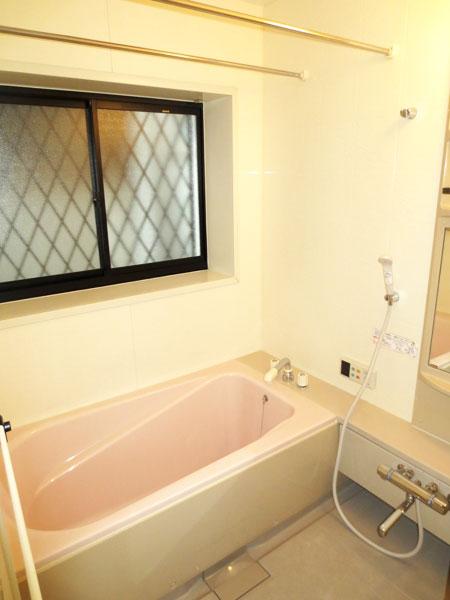 Indoor (September 2013) Shooting
室内(2013年9月)撮影
Kitchenキッチン 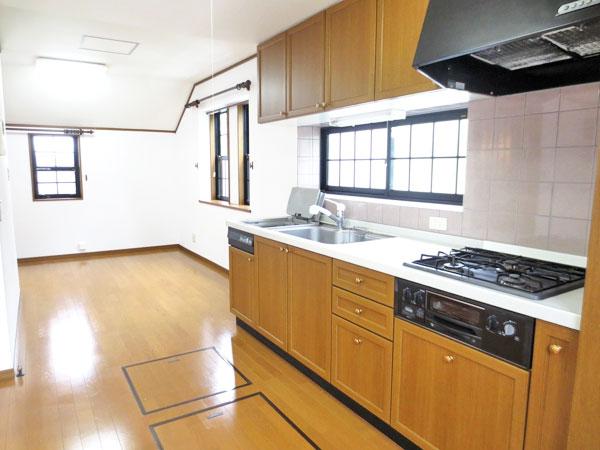 Indoor (September 2013) Shooting
室内(2013年9月)撮影
Non-living roomリビング以外の居室 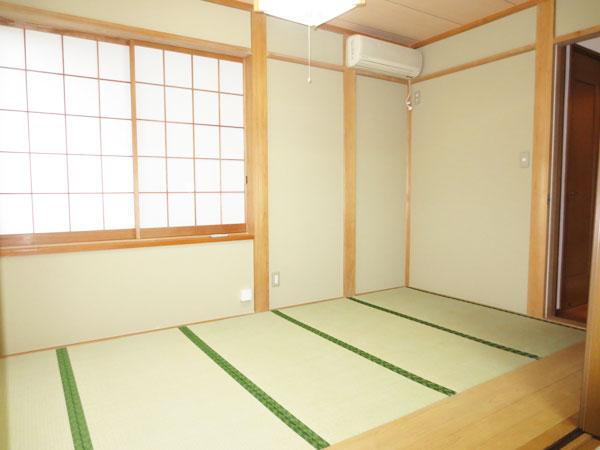 Indoor (September 2013) Shooting
室内(2013年9月)撮影
Entrance玄関 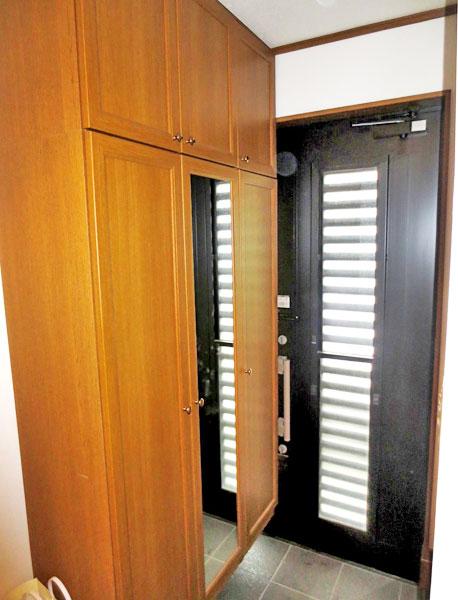 Local (September 2013) Shooting
現地(2013年9月)撮影
Wash basin, toilet洗面台・洗面所 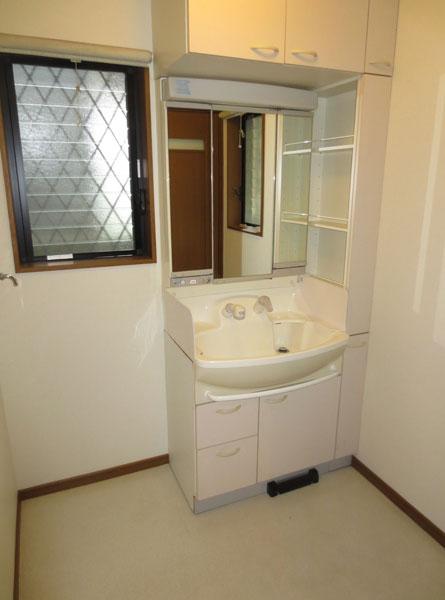 Indoor (September 2013) Shooting
室内(2013年9月)撮影
Toiletトイレ 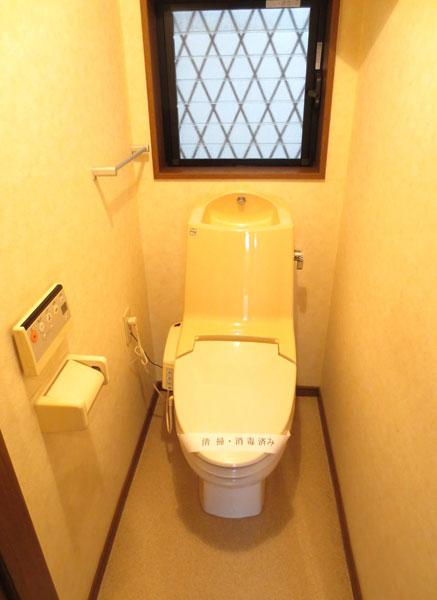 Indoor (September 2013) Shooting
室内(2013年9月)撮影
Other introspectionその他内観 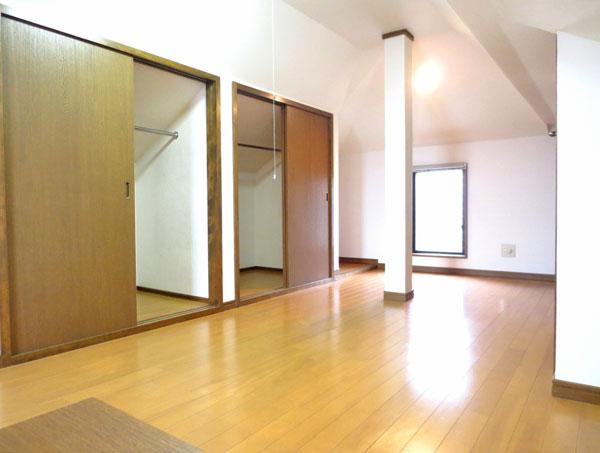 Loft (September 2013) Shooting
ロフト(2013年9月)撮影
Otherその他 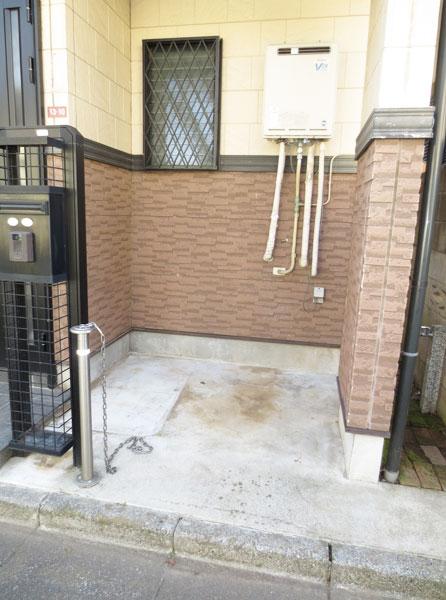 Bicycle parking lot (September 2013) Shooting
駐輪場(2013年9月)撮影
Livingリビング 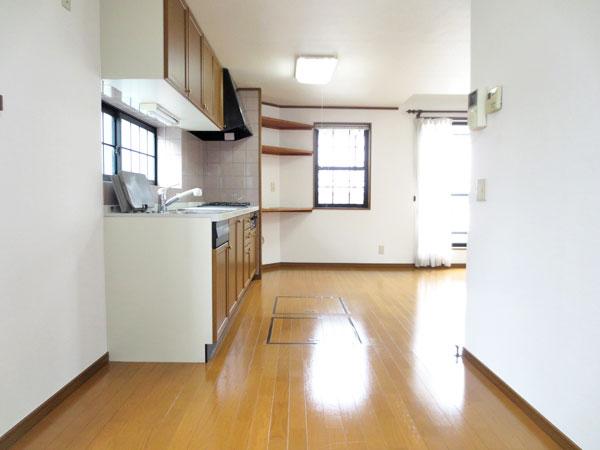 Indoor (September 2013) Shooting
室内(2013年9月)撮影
Kitchenキッチン 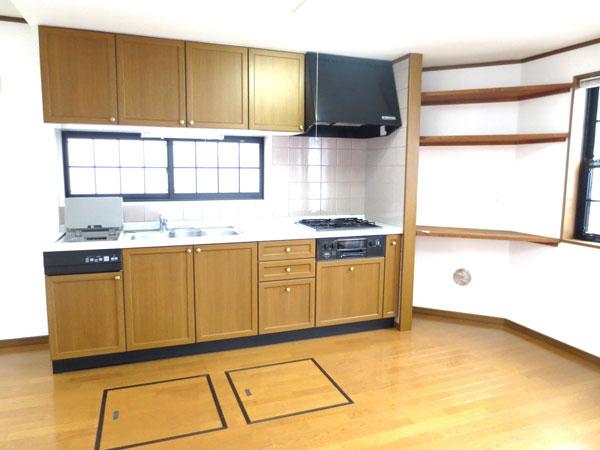 Indoor (September 2013) Shooting
室内(2013年9月)撮影
Non-living roomリビング以外の居室 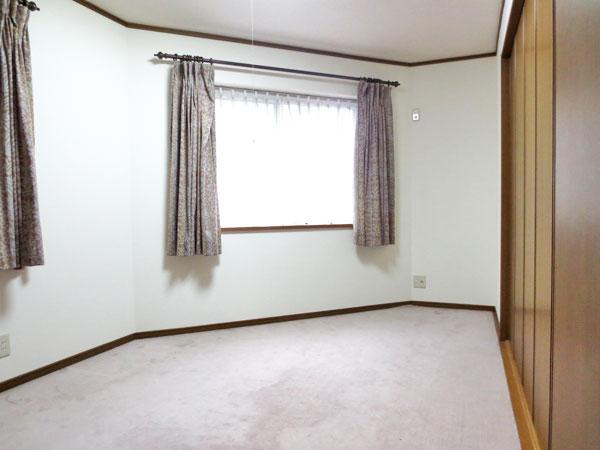 Indoor (September 2013) Shooting
室内(2013年9月)撮影
Other introspectionその他内観 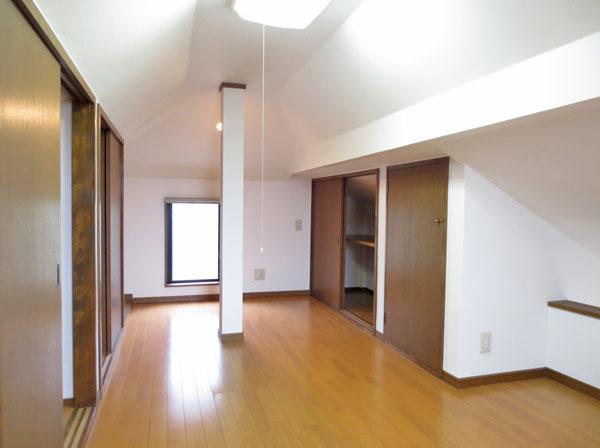 Loft (September 2013) Shooting
ロフト(2013年9月)撮影
Livingリビング 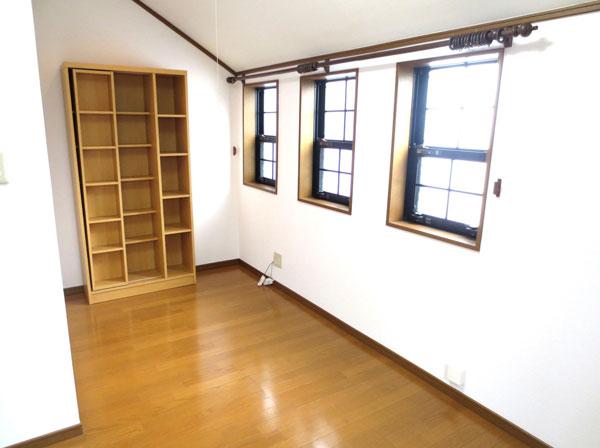 Indoor (September 2013) Shooting
室内(2013年9月)撮影
Non-living roomリビング以外の居室 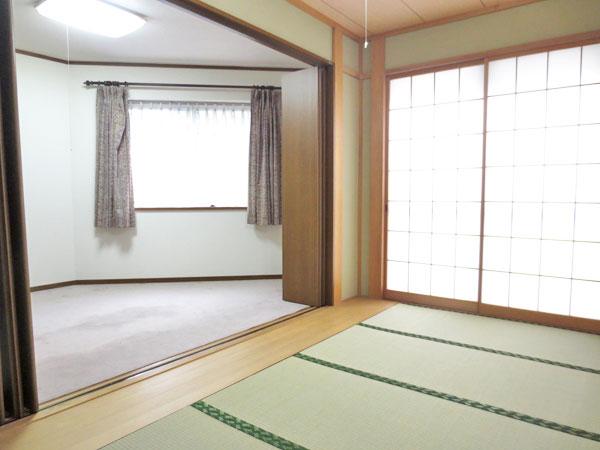 Indoor (September 2013) Shooting
室内(2013年9月)撮影
Other introspectionその他内観 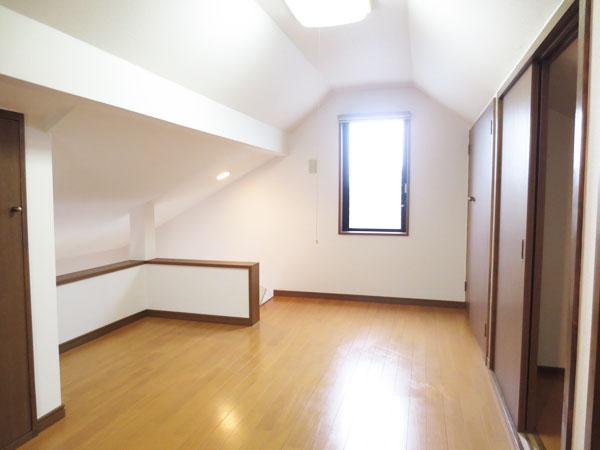 Loft (September 2013) Shooting
ロフト(2013年9月)撮影
Livingリビング 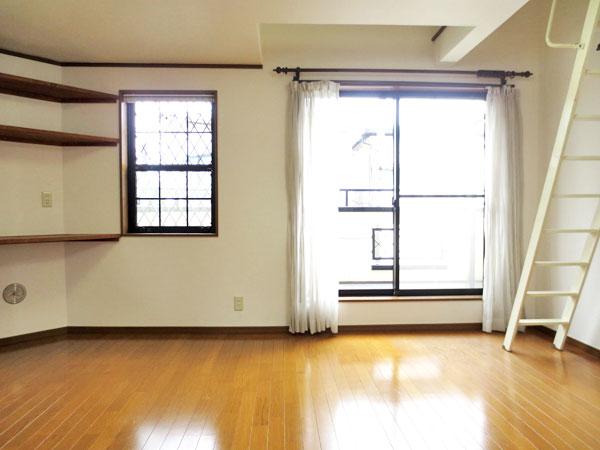 Indoor (September 2013) Shooting
室内(2013年9月)撮影
Location
|





















