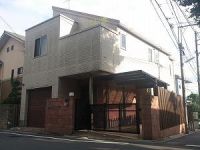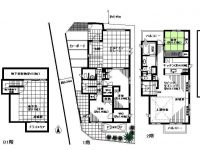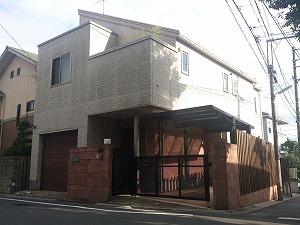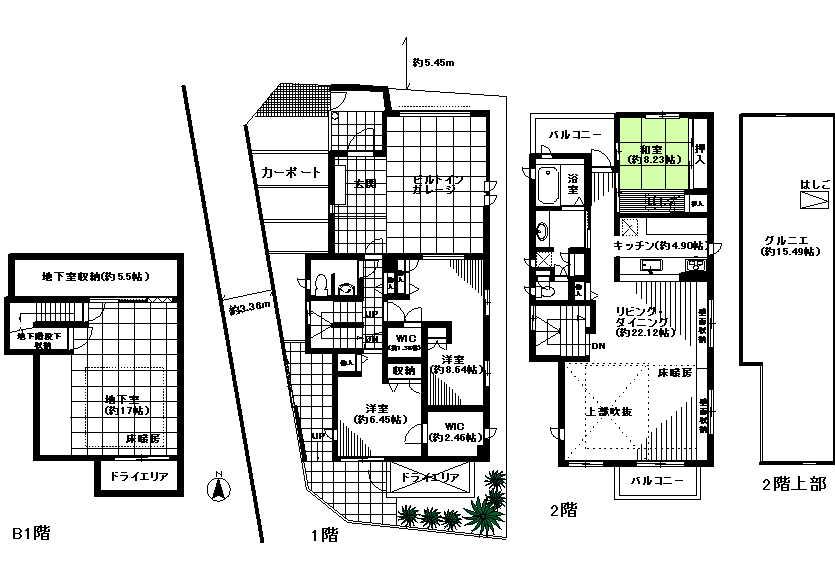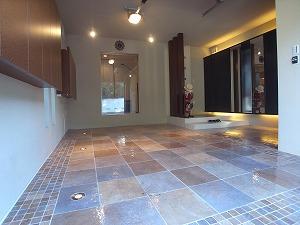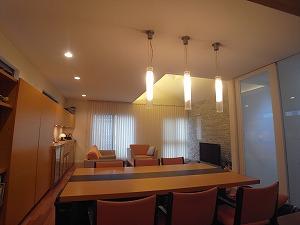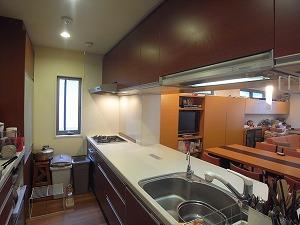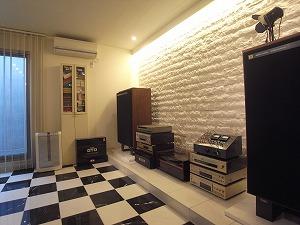|
|
Suginami-ku, Tokyo
東京都杉並区
|
|
Inokashira "Eifukucho" walk 6 minutes
京王井の頭線「永福町」歩6分
|
|
Built garage, Parking two Allowed, Floor heating, Bathroom 1 tsubo or more, The window in the bathroom, 2 along the line more accessible, LDK20 tatami mats or more, Corner lotese-style room, Toilet 2 places, 2-story, Atrium, Walk-in closet
ビルトガレージ、駐車2台可、床暖房、浴室1坪以上、浴室に窓、2沿線以上利用可、LDK20畳以上、角地、和室、トイレ2ヶ所、2階建、吹抜け、ウォークインクロゼット
|
Features pickup 特徴ピックアップ | | Parking two Allowed / 2 along the line more accessible / LDK20 tatami mats or more / Corner lot / Japanese-style room / Toilet 2 places / Bathroom 1 tsubo or more / 2-story / The window in the bathroom / Atrium / Built garage / Walk-in closet / All room 6 tatami mats or more / City gas / Attic storage / Floor heating 駐車2台可 /2沿線以上利用可 /LDK20畳以上 /角地 /和室 /トイレ2ヶ所 /浴室1坪以上 /2階建 /浴室に窓 /吹抜け /ビルトガレージ /ウォークインクロゼット /全居室6畳以上 /都市ガス /屋根裏収納 /床暖房 |
Price 価格 | | 129 million yen 1億2900万円 |
Floor plan 間取り | | 4LDK 4LDK |
Units sold 販売戸数 | | 1 units 1戸 |
Land area 土地面積 | | 138.29 sq m (registration) 138.29m2(登記) |
Building area 建物面積 | | 190.87 sq m (registration), Out basement 41 sq m 190.87m2(登記)、うち地下室41m2 |
Driveway burden-road 私道負担・道路 | | Nothing, North 5.4m width, West 3.3m width 無、北5.4m幅、西3.3m幅 |
Completion date 完成時期(築年月) | | November 2005 2005年11月 |
Address 住所 | | Suginami-ku, Tokyo Yongfu 2 東京都杉並区永福2 |
Traffic 交通 | | Inokashira "Eifukucho" walk 6 minutes
Keio Line "Shimotakaido" walk 11 minutes 京王井の頭線「永福町」歩6分
京王線「下高井戸」歩11分
|
Related links 関連リンク | | [Related Sites of this company] 【この会社の関連サイト】 |
Person in charge 担当者より | | Person in charge of fountain 担当者泉水 |
Contact お問い合せ先 | | TEL: 0800-603-1957 [Toll free] mobile phone ・ Also available from PHS
Caller ID is not notified
Please contact the "saw SUUMO (Sumo)"
If it does not lead, If the real estate company TEL:0800-603-1957【通話料無料】携帯電話・PHSからもご利用いただけます
発信者番号は通知されません
「SUUMO(スーモ)を見た」と問い合わせください
つながらない方、不動産会社の方は
|
Building coverage, floor area ratio 建ぺい率・容積率 | | Fifty percent ・ Hundred percent 50%・100% |
Time residents 入居時期 | | Consultation 相談 |
Land of the right form 土地の権利形態 | | Ownership 所有権 |
Structure and method of construction 構造・工法 | | Light-gauge steel second floor underground 1-story part RC 軽量鉄骨2階地下1階建一部RC |
Use district 用途地域 | | One low-rise 1種低層 |
Other limitations その他制限事項 | | Height district, Quasi-fire zones 高度地区、準防火地域 |
Overview and notices その他概要・特記事項 | | Contact: fountain, Facilities: Public Water Supply, This sewage, City gas, Parking: Garage 担当者:泉水、設備:公営水道、本下水、都市ガス、駐車場:車庫 |
Company profile 会社概要 | | <Mediation> Minister of Land, Infrastructure and Transport (5) No. 005245 (Ltd.) Crested Yubinbango102-0073, Chiyoda-ku, Tokyo Kudankita 4-1-3 <仲介>国土交通大臣(5)第005245号(株)クレス〒102-0073 東京都千代田区九段北4-1-3 |
