Used Homes » Kanto » Tokyo » Suginami
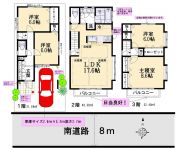 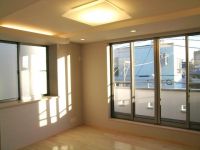
| | Suginami-ku, Tokyo 東京都杉並区 |
| JR Chuo Line "Nishiogikubo" walk 17 minutes JR中央線「西荻窪」歩17分 |
| JR Chuo Line Nishiogikubo three-story single-family of. Of the second floor of the family ties, In LDK face-to-face kitchen. The family there is a bright laugh at the south side of the veranda JR中央線西荻窪の3階建て戸建。家族の絆を2階の、対面キッチンのLDKで。南側のベランダで明るい笑いがある家族を |
| Convenience store Ya, Summit, Kojima electricity, Imagawa is close library. Rush Hachiman Ya, Momoi Harappa Park, Zenpukuji bus service walk the course, such as from the also Ome Kaido to good is Ogikubo Station park multiple-. 1000 yen first half by taxi from around Kichijoji. コンビニや、サミット、コジマ電気、今川図書館が近いです。井草八幡様や、桃井原っぱ公園、善福寺公園など散歩コースがイイです荻窪駅にも青梅街道からバス便多し。吉祥寺周辺からもタクシーで1000円前半。 |
Features pickup 特徴ピックアップ | | Construction housing performance with evaluation / Corresponding to the flat-35S / Year Available / Super close / Facing south / System kitchen / Bathroom Dryer / Yang per good / All room storage / Siemens south road / LDK15 tatami mats or more / Or more before road 6m / Washbasin with shower / Face-to-face kitchen / Security enhancement / Toilet 2 places / Bathroom 1 tsubo or more / South balcony / Double-glazing / Otobasu / Warm water washing toilet seat / The window in the bathroom / TV monitor interphone / Ventilation good / All living room flooring / Dish washing dryer / All room 6 tatami mats or more / Water filter / Three-story or more / City gas / All rooms are two-sided lighting / BS ・ CS ・ CATV / Maintained sidewalk / Floor heating 建設住宅性能評価付 /フラット35Sに対応 /年内入居可 /スーパーが近い /南向き /システムキッチン /浴室乾燥機 /陽当り良好 /全居室収納 /南側道路面す /LDK15畳以上 /前道6m以上 /シャワー付洗面台 /対面式キッチン /セキュリティ充実 /トイレ2ヶ所 /浴室1坪以上 /南面バルコニー /複層ガラス /オートバス /温水洗浄便座 /浴室に窓 /TVモニタ付インターホン /通風良好 /全居室フローリング /食器洗乾燥機 /全居室6畳以上 /浄水器 /3階建以上 /都市ガス /全室2面採光 /BS・CS・CATV /整備された歩道 /床暖房 | Price 価格 | | 56,800,000 yen 5680万円 | Floor plan 間取り | | 4LDK 4LDK | Units sold 販売戸数 | | 1 units 1戸 | Total units 総戸数 | | 1 units 1戸 | Land area 土地面積 | | 68.17 sq m (registration) 68.17m2(登記) | Building area 建物面積 | | 104.49 sq m (registration) 104.49m2(登記) | Driveway burden-road 私道負担・道路 | | Nothing, South 8m width (contact the road width 5.4m) 無、南8m幅(接道幅5.4m) | Completion date 完成時期(築年月) | | January 2007 2007年1月 | Address 住所 | | Suginami-ku, Tokyo Imagawa 4 東京都杉並区今川4 | Traffic 交通 | | JR Chuo Line "Nishiogikubo" walk 17 minutes JR中央線「西荻窪」歩17分
| Person in charge 担当者より | | Rep Chiyo-rolled Kazuyoshi 担当者千代延 和義 | Contact お問い合せ先 | | Forrest Gump of the house (stock) TEL: 0800-601-5236 [Toll free] mobile phone ・ Also available from PHS
Caller ID is not notified
Please contact the "saw SUUMO (Sumo)"
If it does not lead, If the real estate company イチゴイチエの家(株)TEL:0800-601-5236【通話料無料】携帯電話・PHSからもご利用いただけます
発信者番号は通知されません
「SUUMO(スーモ)を見た」と問い合わせください
つながらない方、不動産会社の方は
| Expenses 諸費用 | | Town council fee: 1200 yen / Year, Internet Initial Cost: TBD, Flat fee: unspecified amount, CATV initial Cost: TBD, Flat fee: unspecified amount 町会費:1200円/年、インターネット初期費用:金額未定、定額料金:金額未定、CATV初期費用:金額未定、定額料金:金額未定 | Building coverage, floor area ratio 建ぺい率・容積率 | | 60% ・ 200% 60%・200% | Time residents 入居時期 | | Consultation 相談 | Land of the right form 土地の権利形態 | | Ownership 所有権 | Structure and method of construction 構造・工法 | | Wooden three-story (conventional method) 木造3階建(在来工法) | Construction 施工 | | (Ltd.) Central Construction (株)中央建設 | Use district 用途地域 | | One middle and high 1種中高 | Other limitations その他制限事項 | | Quasi-fire zones, Shade limit Yes 準防火地域、日影制限有 | Overview and notices その他概要・特記事項 | | Contact: Chiyo-rolled Kazuyoshi, Facilities: Public Water Supply, This sewage, City gas, Parking: car space 担当者:千代延 和義、設備:公営水道、本下水、都市ガス、駐車場:カースペース | Company profile 会社概要 | | <Mediation> Governor of Tokyo (1) house of No. 091,061 Forrest Gump (Ltd.) Yubinbango167-0053 Suginami-ku, Tokyo Nishiogiminami 3-17-1 <仲介>東京都知事(1)第091061号イチゴイチエの家(株)〒167-0053 東京都杉並区西荻南3-17-1 |
Floor plan間取り図 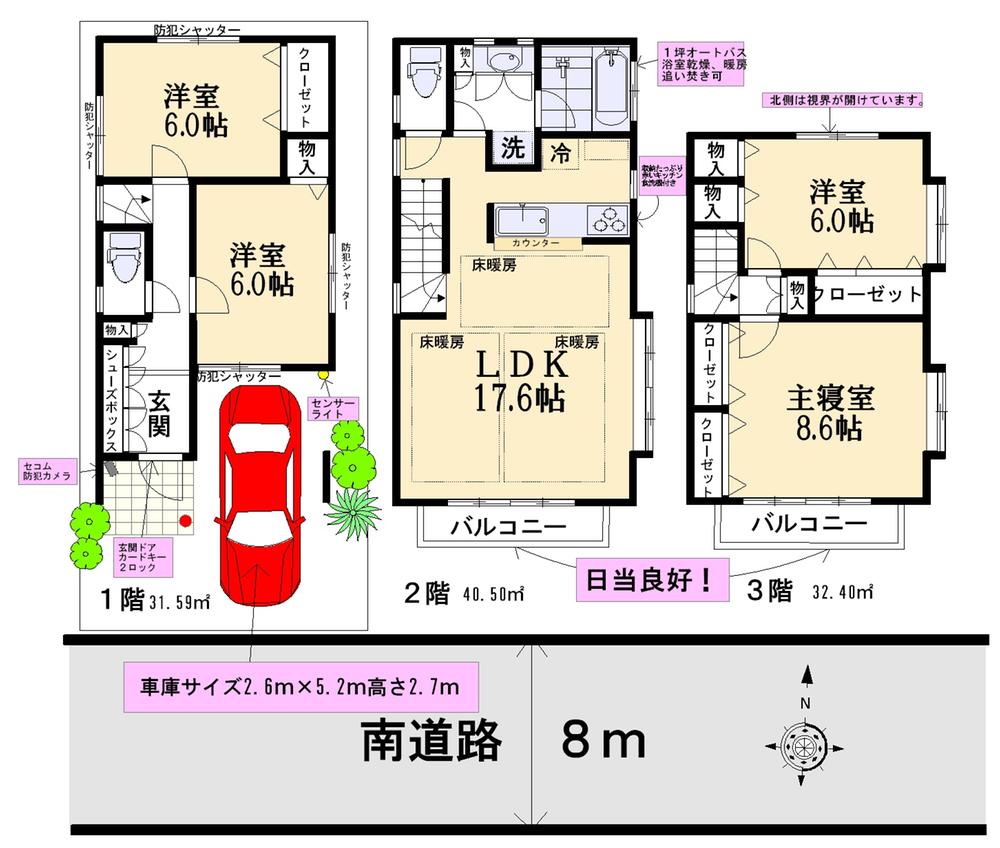 56,800,000 yen, 4LDK, Land area 68.17 sq m , Building area 104.49 sq m garage 3 number of available parking. You can also enjoy gardening.
5680万円、4LDK、土地面積68.17m2、建物面積104.49m2 車庫は3ナンバー駐車可能。ガーデニングも楽しめます。
Non-living roomリビング以外の居室 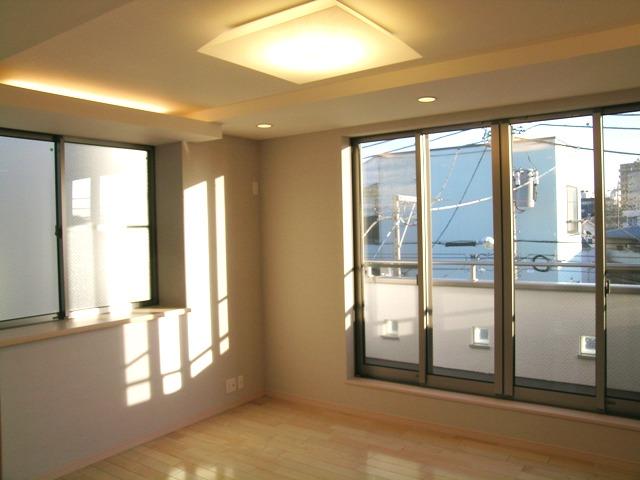 Indoor (January 2007) Shooting * New construction at that time Stylish ceiling light, indirect lighting, Dimmable down light with.
室内(2007年1月)撮影 *新築当時 おしゃれなシーリングライト、間接照明、調光可能なダウンライトつき。
Local appearance photo現地外観写真 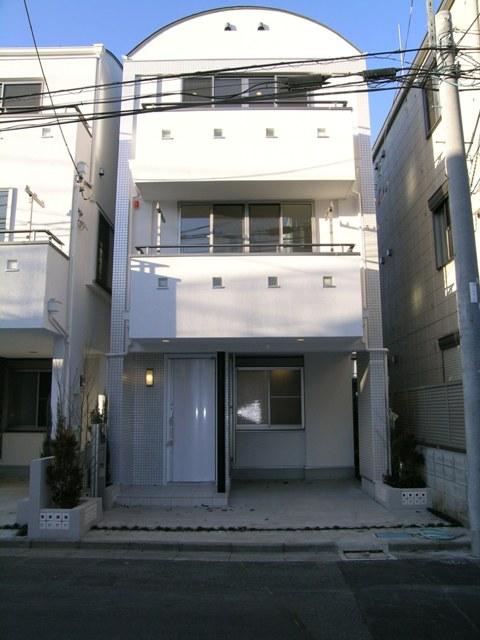 Indoor (January 2007) Shooting * New construction at that time Unique appearance. Entrance before Paul is currently red.
室内(2007年1月)撮影 *新築当時 個性的な外観。玄関前ポールは現在赤色です。
Bathroom浴室 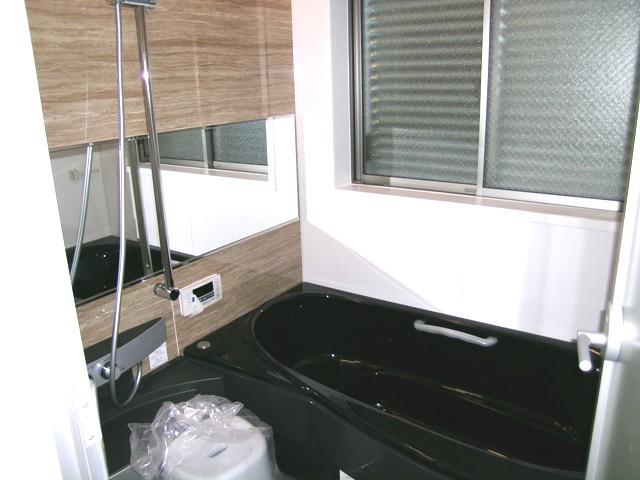 Indoor (January 2007) Shooting * New construction at that time Hitotsubo Otobasu. Bathroom drying and the like fully functional.
室内(2007年1月)撮影 *新築当時 一坪オートバス。浴室乾燥等機能充実。
Kitchenキッチン 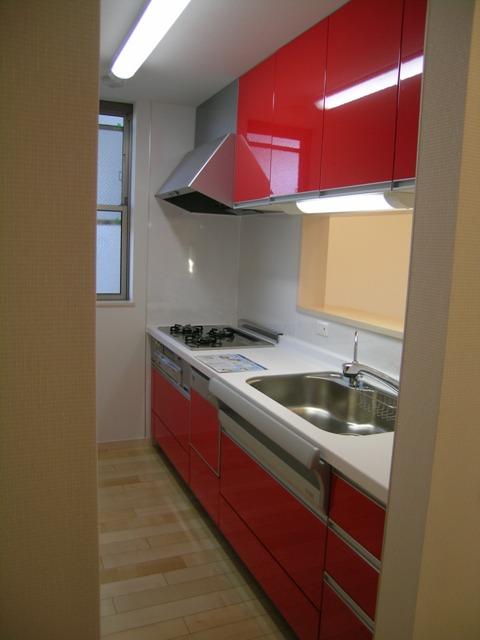 Indoor (January 2007) Shooting * New construction at that time Gas stove 3-neck, Dishwasher, With water purifier. It is this color charm!
室内(2007年1月)撮影 *新築当時 ガスコンロ3口、食洗機、浄水器付き。この色魅力です!
Non-living roomリビング以外の居室 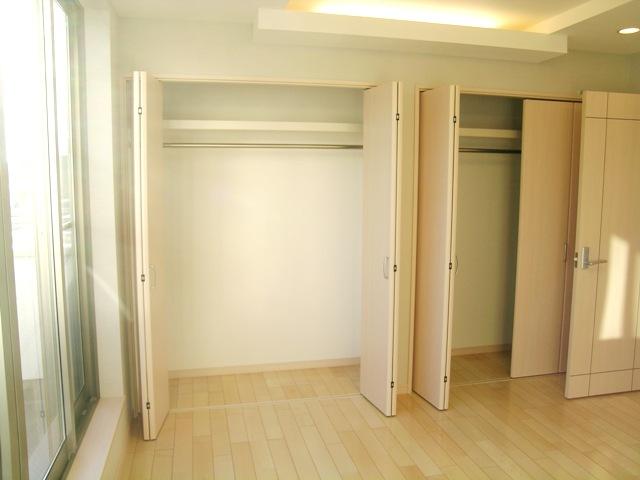 Indoor (January 2007) Shooting * New construction at that time
室内(2007年1月)撮影 *新築当時
Other introspectionその他内観 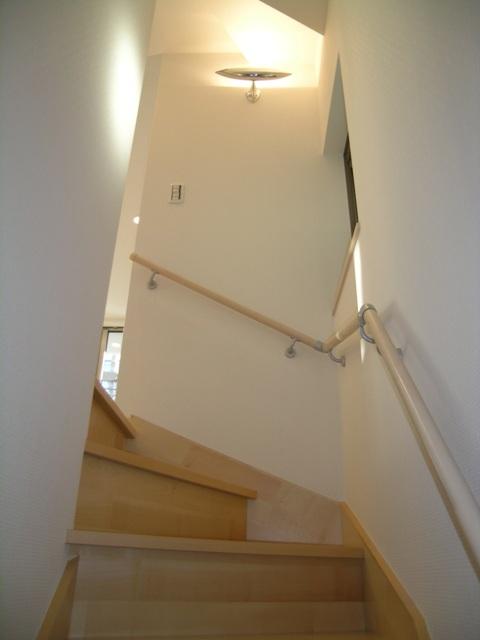 Indoor (01 May 2007) Shooting New construction at that time Stairs part indirect lighting to go up in the living room is very nice.
室内(2007年01月)撮影 新築当時 リビングにあがる階段部分間接照明がとてもステキです。
Livingリビング 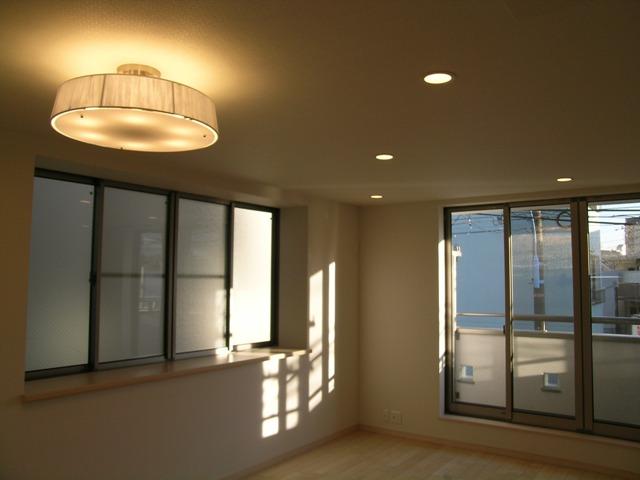 Indoor (01 May 2007) Shooting New construction at that time Stylish ceiling lighting, It is down light, etc. favorite that can be dimming.
室内(2007年01月)撮影 新築当時 おしゃれなシーリング照明、調光できるダウンライト等お気に入りです。
Wash basin, toilet洗面台・洗面所 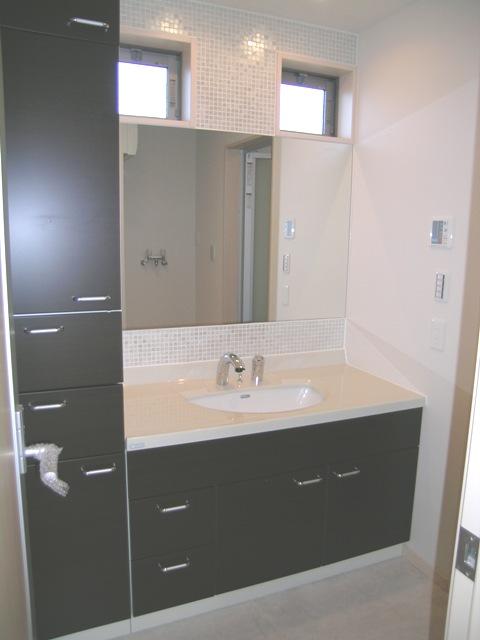 Indoor (01 May 2007) Shooting New construction at that time Two small windows that can be opened and closed on top of the large mirror, It was useful in lighting and ventilation. Plenty of storage! !
室内(2007年01月)撮影 新築当時 大型ミラーの上に開閉できる小窓が二つ、採光と換気に重宝しました。収納もたっぷり!!
Entrance玄関 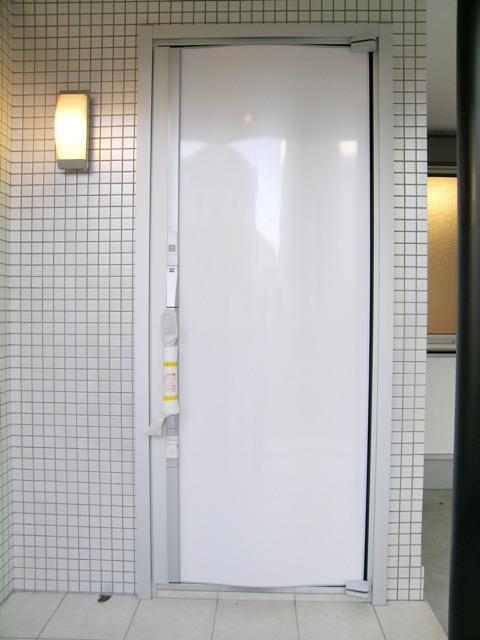 Local (01 May 2007) Shooting New construction at that time Unlocking by holding the card key. It is safe in the auto 2 lock. Is a security camera installed base in option.
現地(2007年01月)撮影 新築当時 カードキーをかざして開錠。オート2ロックで安心です。オプションで防犯カメラ設置済みです。
Location
|











