Used Homes » Kanto » Tokyo » Suginami
 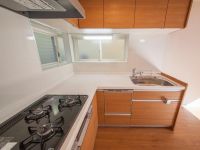
| | Suginami-ku, Tokyo 東京都杉並区 |
| Keio Line "Daitabashi" walk 8 minutes 京王線「代田橋」歩8分 |
| ☆ Full renovation imposing complete ☆ ◆ An 8-minute walk from the station of Daitabashi, Sky tree looks ◆ 3-storey underground first floor + attic storage ◆ education ・ Medical care ・ Close to a number of commercial facilities ☆フルリフォーム堂々完成☆◆代田橋の駅から徒歩8分、スカイツリーが見えます◆3階建て地下1階+屋根裏収納庫◆教育・医療・商業施設が近隣に多数 |
| Facing south, System kitchen, LDK15 tatami mats or more, Toilet 2 places, Warm water washing toilet seat, Immediate Available, Interior and exterior renovation, All living room flooring, Three-story or more, Attic storage 南向き、システムキッチン、LDK15畳以上、トイレ2ヶ所、温水洗浄便座、即入居可、内外装リフォーム、全居室フローリング、3階建以上、屋根裏収納 |
Features pickup 特徴ピックアップ | | Immediate Available / Interior and exterior renovation / Facing south / System kitchen / LDK15 tatami mats or more / Toilet 2 places / Warm water washing toilet seat / All living room flooring / Three-story or more / Attic storage 即入居可 /内外装リフォーム /南向き /システムキッチン /LDK15畳以上 /トイレ2ヶ所 /温水洗浄便座 /全居室フローリング /3階建以上 /屋根裏収納 | Price 価格 | | 42,800,000 yen 4280万円 | Floor plan 間取り | | 4LDK 4LDK | Units sold 販売戸数 | | 1 units 1戸 | Land area 土地面積 | | 69.4 sq m 69.4m2 | Building area 建物面積 | | 62.84 sq m , Of Basement 30.11 sq m 62.84m2、うち地下室30.11m2 | Driveway burden-road 私道負担・道路 | | Nothing 無 | Completion date 完成時期(築年月) | | June 1991 1991年6月 | Address 住所 | | Suginami-ku, Tokyo Izumi 1 東京都杉並区和泉1 | Traffic 交通 | | Keio Line "Daitabashi" walk 8 minutes 京王線「代田橋」歩8分
| Related links 関連リンク | | [Related Sites of this company] 【この会社の関連サイト】 | Person in charge 担当者より | | [Regarding this property.] Full renovation imposing complete! An 8-minute walk from the station of Daitabashi! Sky tree looks three-story underground first floor + attic storage! education ・ Medical care ・ Close to a number of commercial facilities! Please feel free to call the toll-free number "0120-06-4141". 【この物件について】フルリフォーム堂々完成!代田橋の駅から徒歩8分!スカイツリーが見えます3階建て地下1階+屋根裏収納庫!教育・医療・商業施設が近隣に多数!お気軽にフリーダイヤル「0120-06-4141」までお電話下さい。 | Contact お問い合せ先 | | TEL: 0800-602-4998 [Toll free] mobile phone ・ Also available from PHS
Caller ID is not notified
Please contact the "saw SUUMO (Sumo)"
If it does not lead, If the real estate company TEL:0800-602-4998【通話料無料】携帯電話・PHSからもご利用いただけます
発信者番号は通知されません
「SUUMO(スーモ)を見た」と問い合わせください
つながらない方、不動産会社の方は
| Building coverage, floor area ratio 建ぺい率・容積率 | | Fifty percent ・ Hundred percent 50%・100% | Time residents 入居時期 | | Immediate available 即入居可 | Land of the right form 土地の権利形態 | | Ownership 所有権 | Structure and method of construction 構造・工法 | | Wooden 3 floors 1 underground story 木造3階地下1階建 | Renovation リフォーム | | October 2013 interior renovation completed (kitchen ・ bathroom ・ toilet ・ wall ・ floor ・ all rooms), October 2013 exterior renovation completed (outer wall ・ roof ・ Such as gutter replacement) 2013年10月内装リフォーム済(キッチン・浴室・トイレ・壁・床・全室)、2013年10月外装リフォーム済(外壁・屋根・雨樋交換など) | Company profile 会社概要 | | <Seller> Minister of Land, Infrastructure and Transport (1) the first 008,392 No. Century 21 Taise housing Corporation Atsugi headquarters Yubinbango243-0018 Atsugi City, Kanagawa Prefecture Nakamachi 4-16-6 <売主>国土交通大臣(1)第008392号センチュリー21タイセーハウジング(株)厚木本社〒243-0018 神奈川県厚木市中町4-16-6 |
Livingリビング 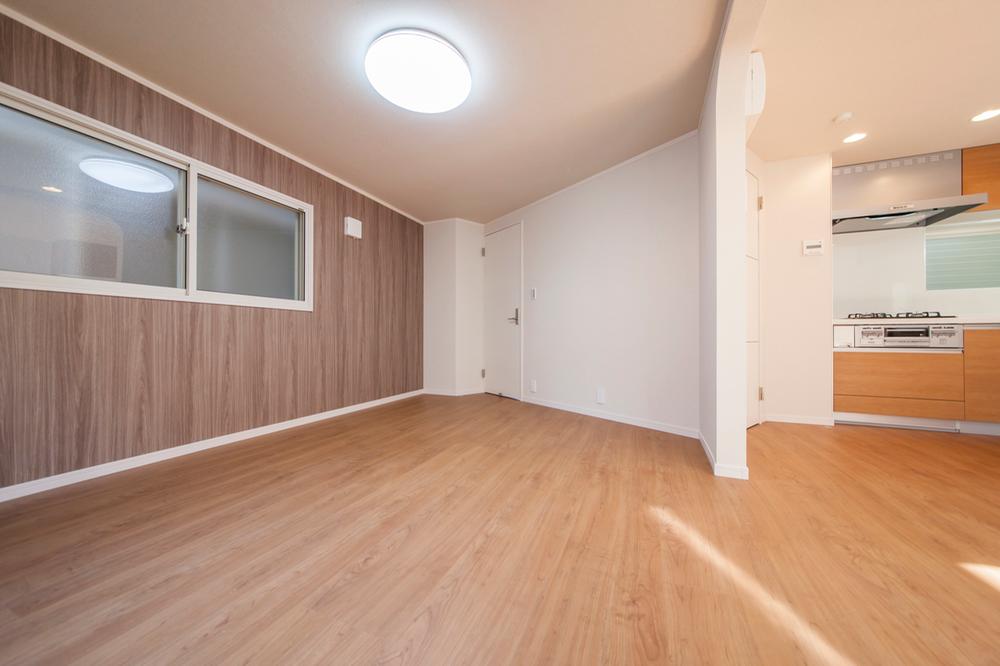 Indoor (November 2013), an 8-minute walk from the shooting ◎ station, Sky tree looks ◎ full renovation completed ☆
室内(2013年11月)撮影◎駅から徒歩8分、スカイツリーが見えます◎フルリフォーム済です☆
Kitchenキッチン 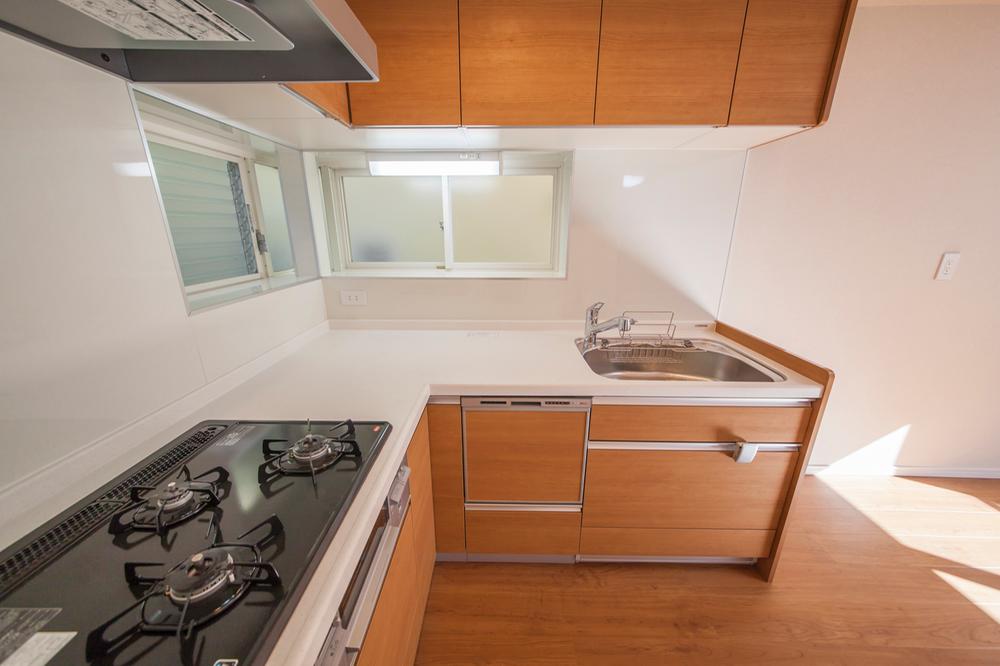 Very bright kitchen there is a small window
小窓があってとても明るいキッチン
Non-living roomリビング以外の居室 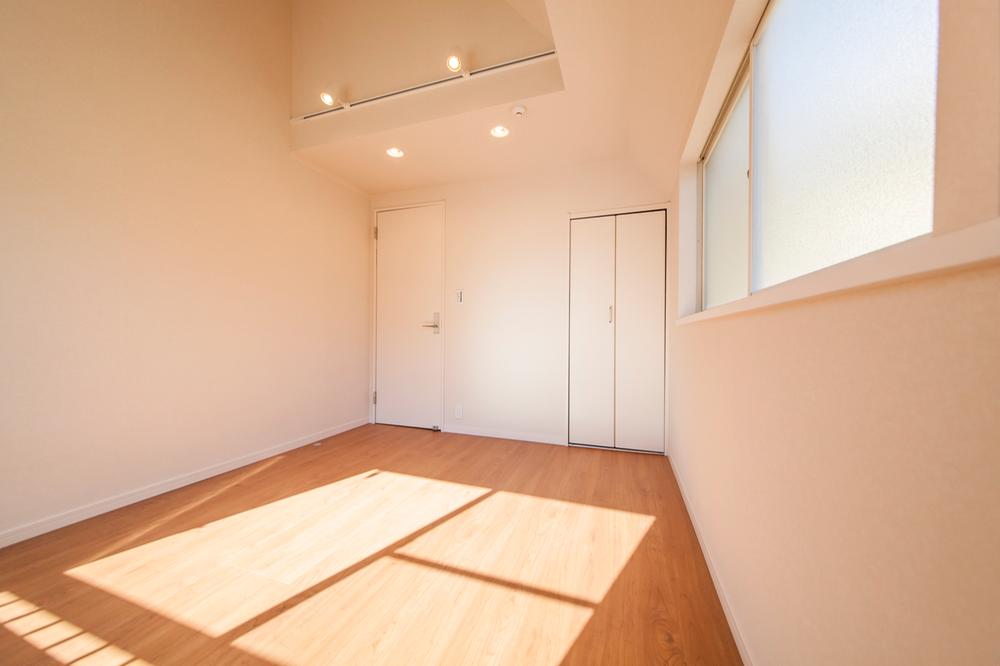 Bright Western-style Zenshitsuminami is facing ☆
明るい洋室 全室南向きです☆
Floor plan間取り図 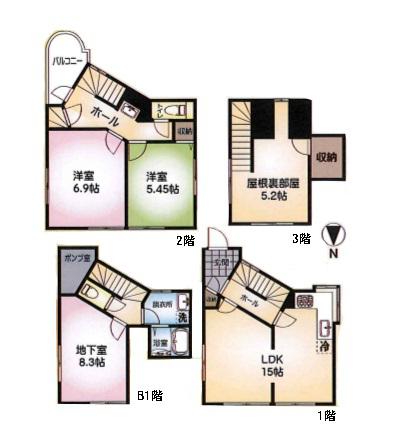 42,800,000 yen, 4LDK, Land area 69.4 sq m , Building area 62.84 sq m
4280万円、4LDK、土地面積69.4m2、建物面積62.84m2
Local appearance photo現地外観写真 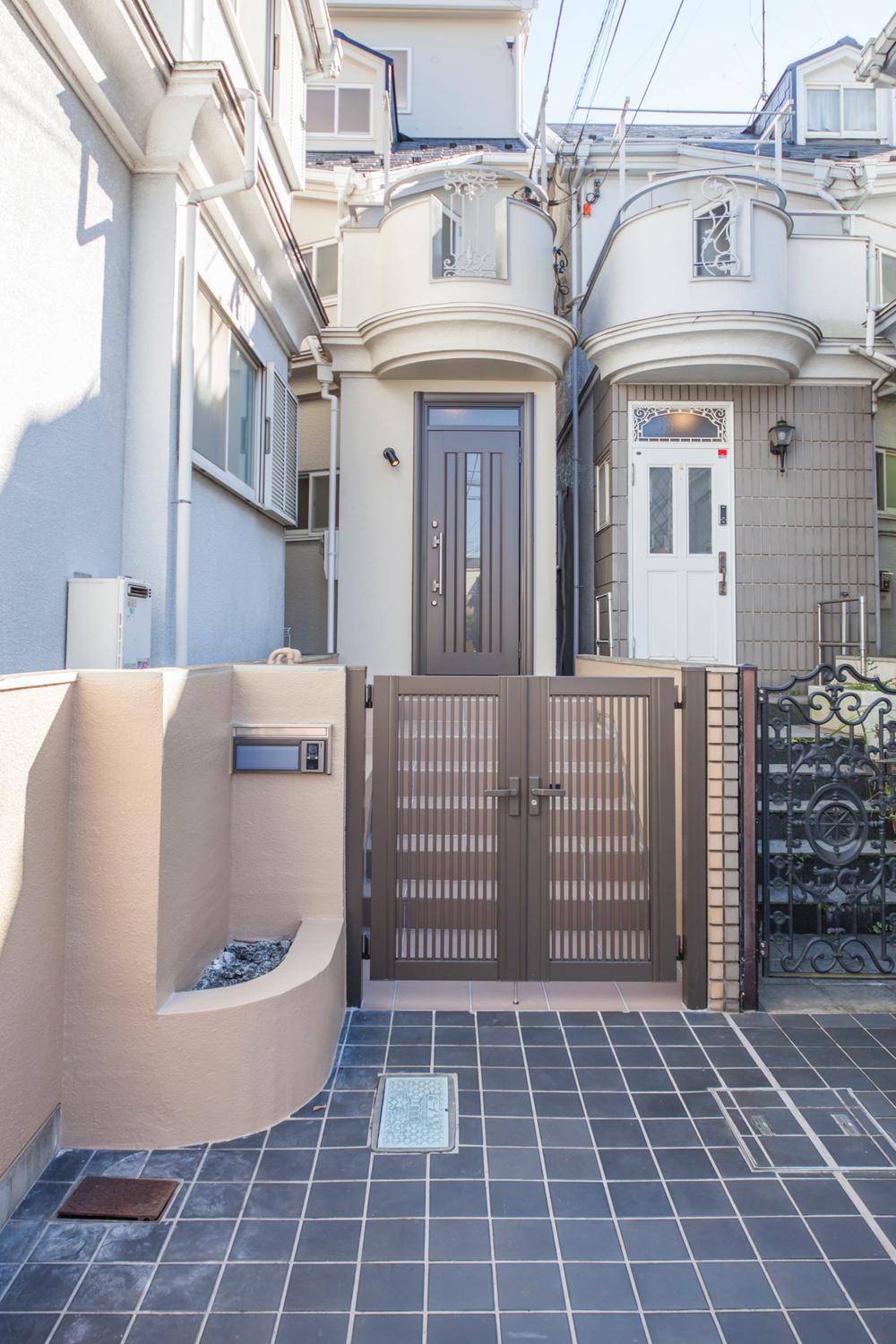 appearance ・ Beautiful 4LDK decorated full renovation!
外観・内装フルリフォームできれいな4LDKです!
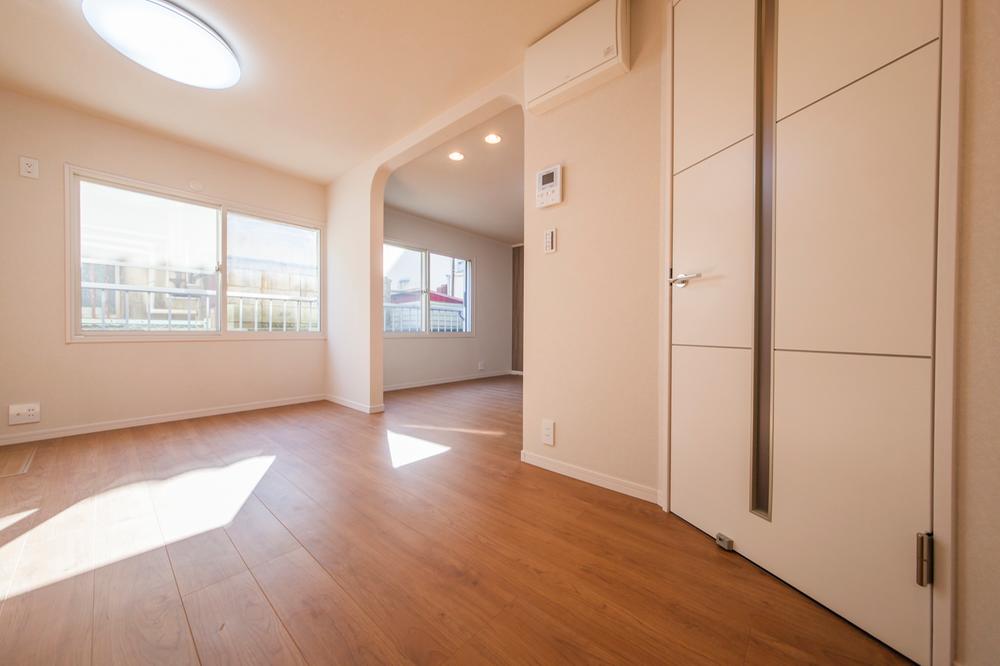 Living
リビング
Bathroom浴室 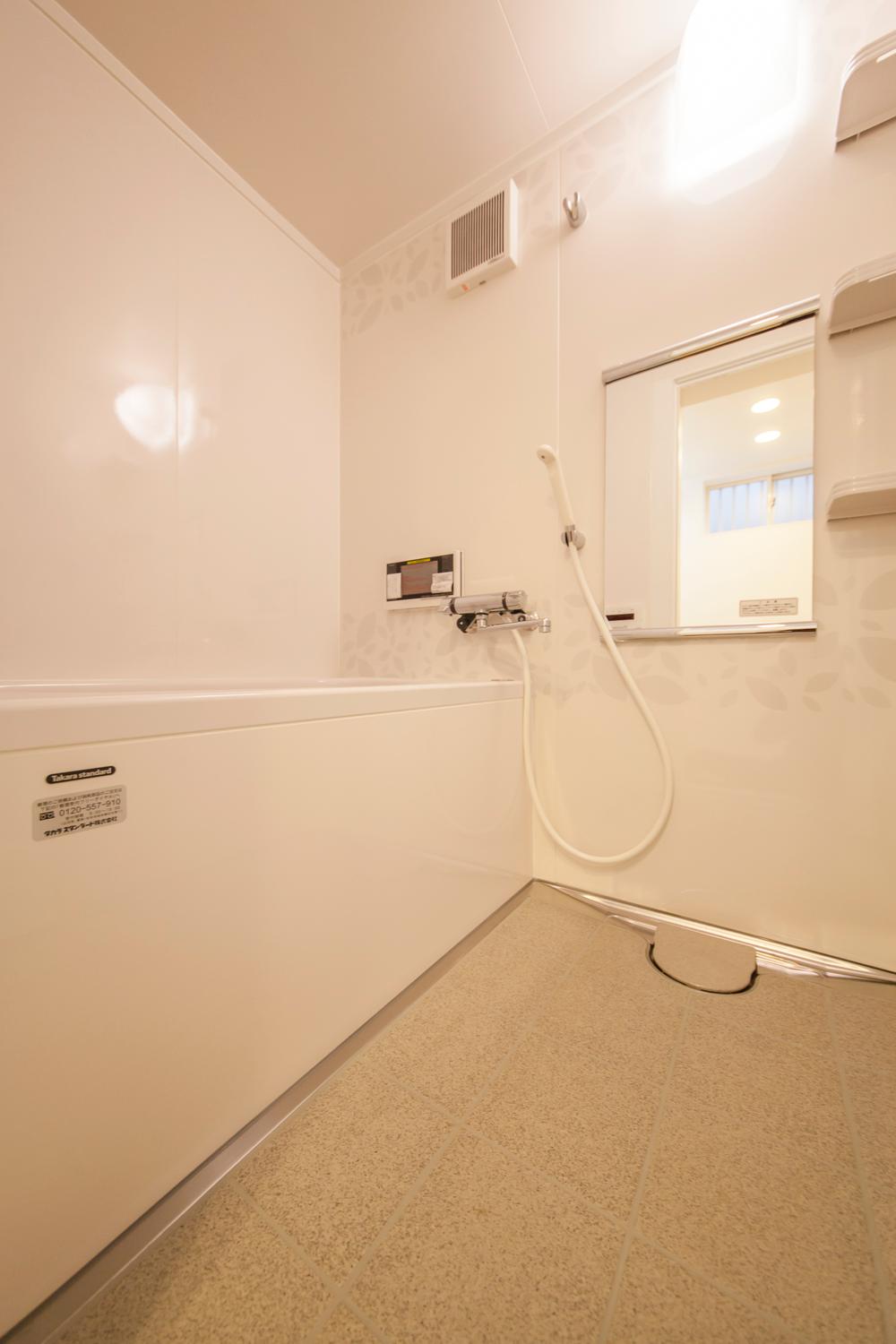 New replaced.! Bathroom with cleanliness!
新規交換済み!清潔感のあるバスルーム!
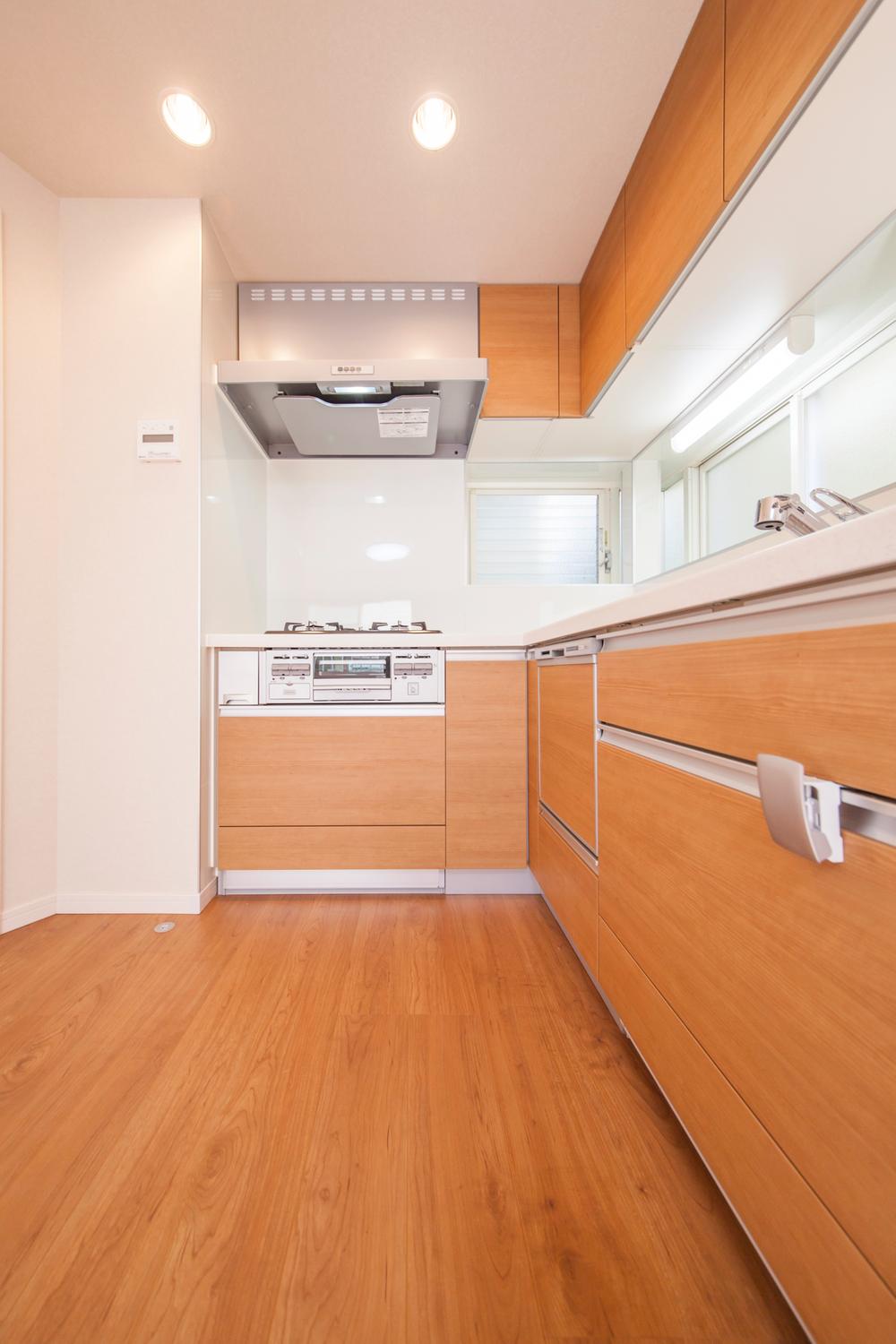 Kitchen
キッチン
Non-living roomリビング以外の居室 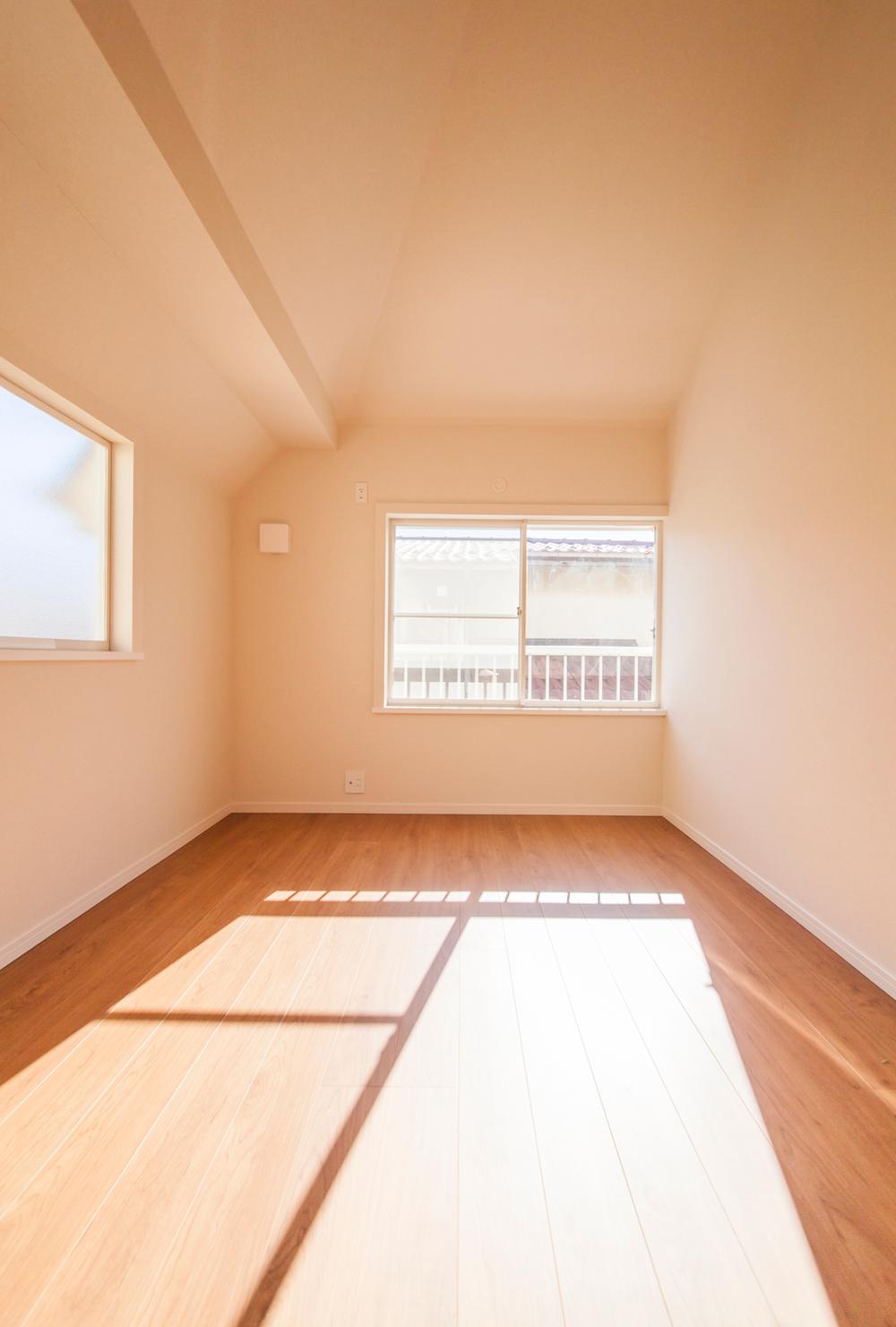 Western style room
洋室
Entrance玄関 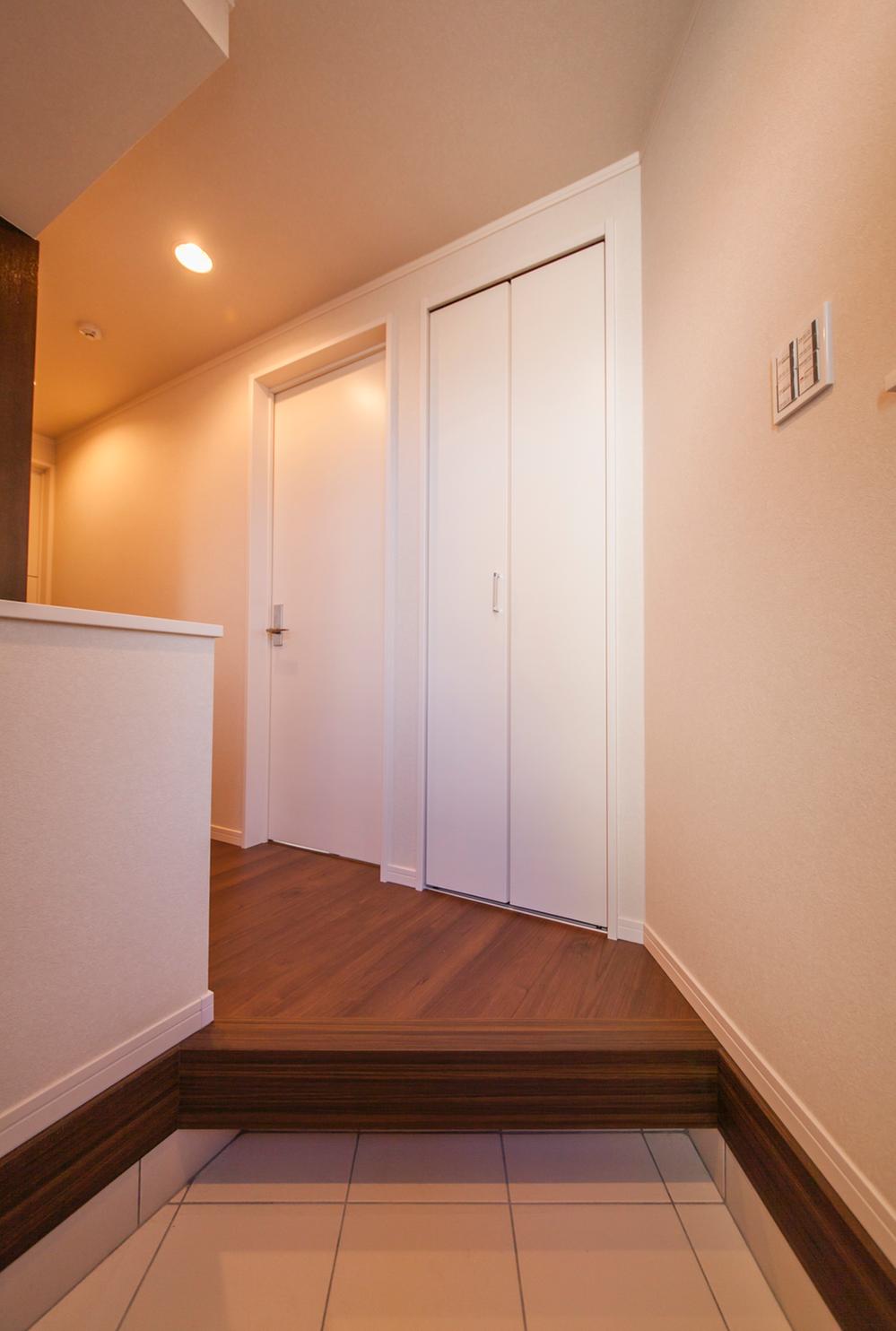 Entrance floor
玄関フロア
Wash basin, toilet洗面台・洗面所 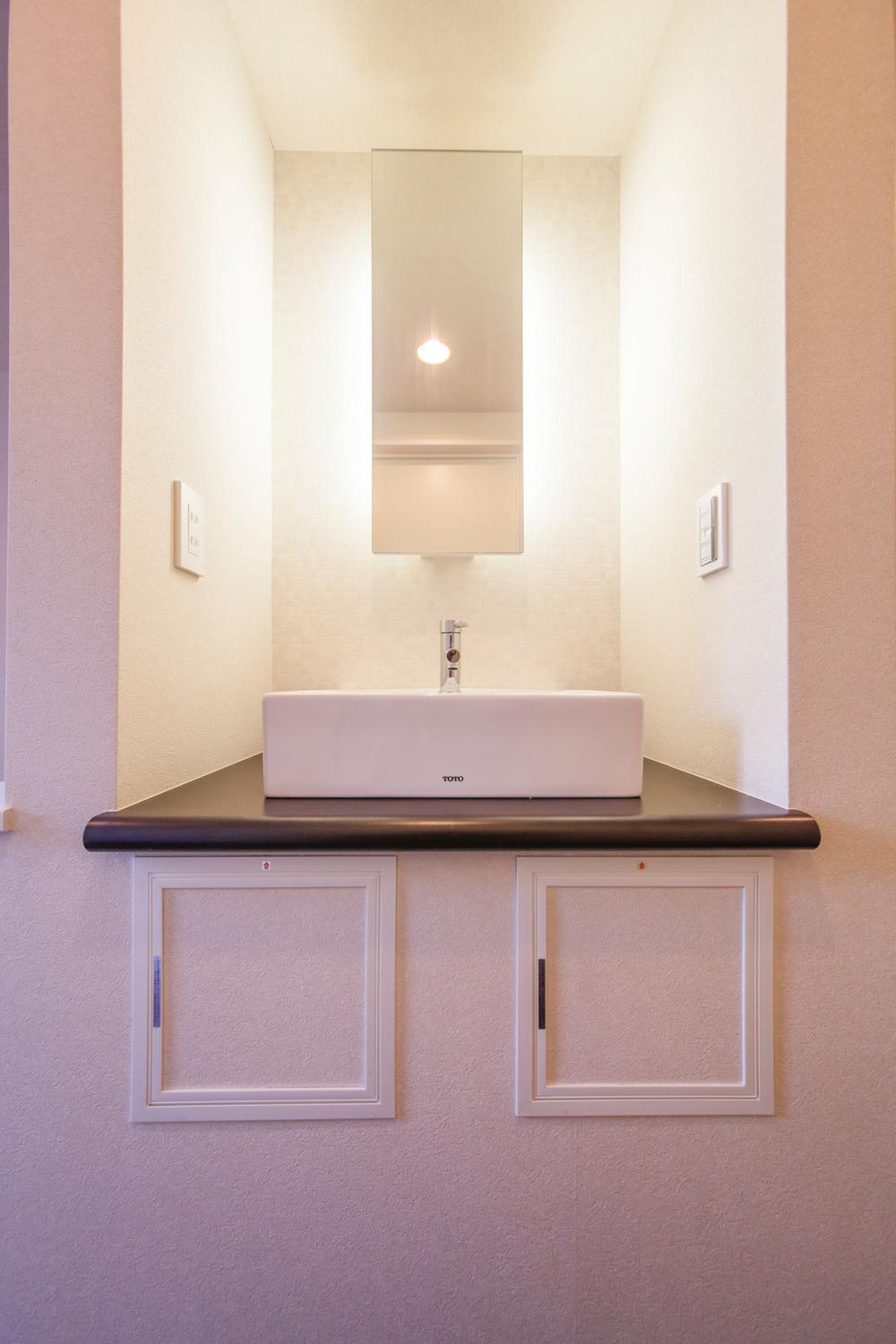 The second floor washroom
2階洗面所です
Receipt収納 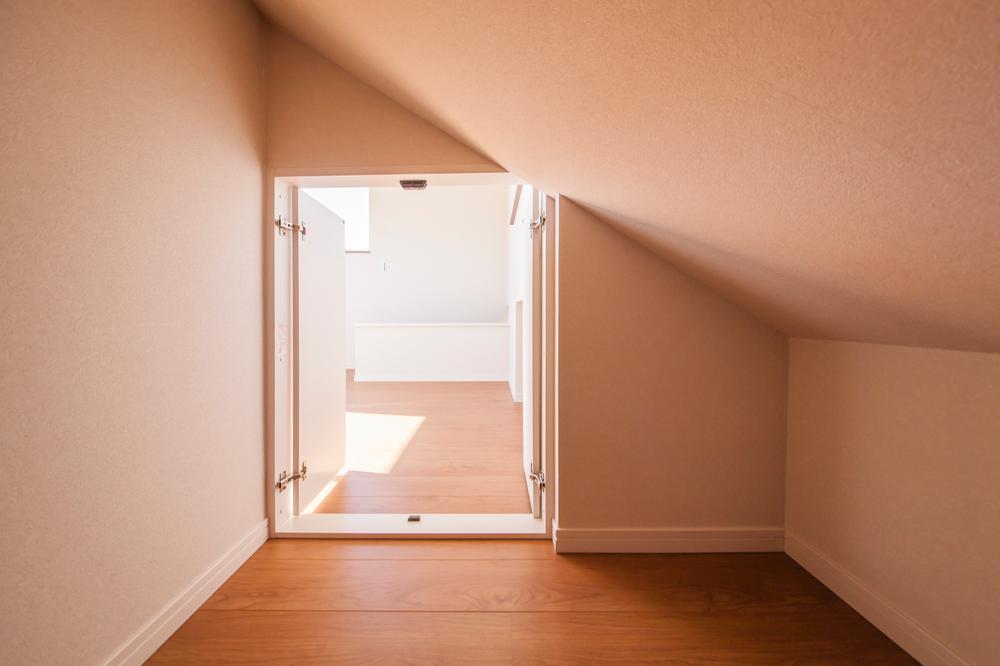 Attic is a storage room
屋根裏部屋の収納です
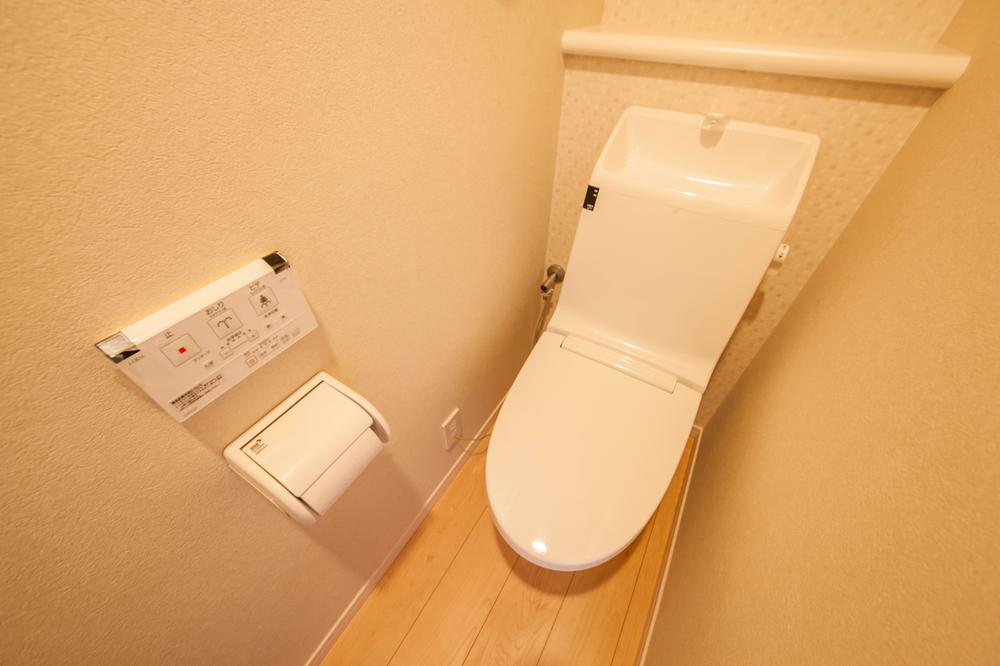 Toilet
トイレ
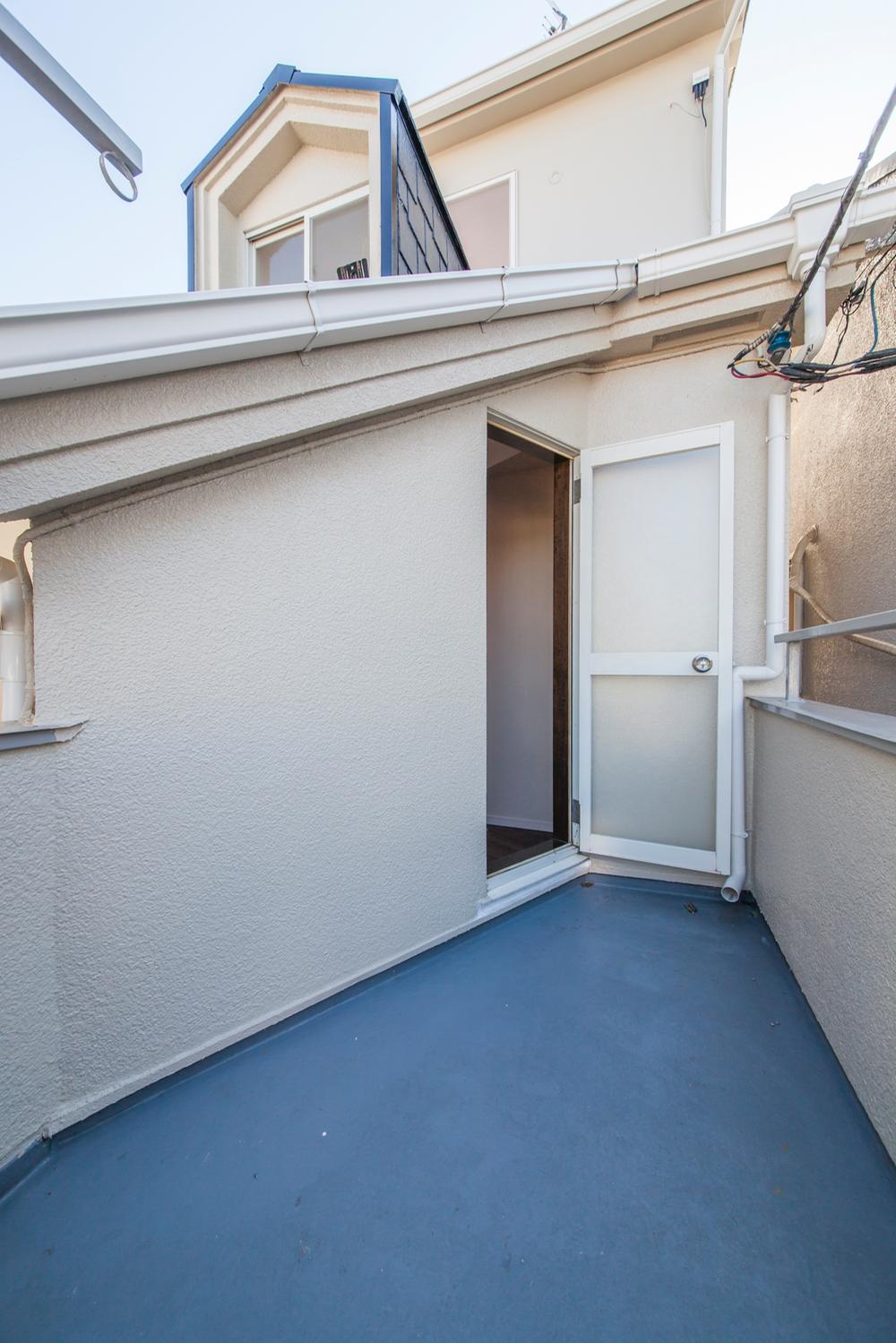 Balcony
バルコニー
Other introspectionその他内観 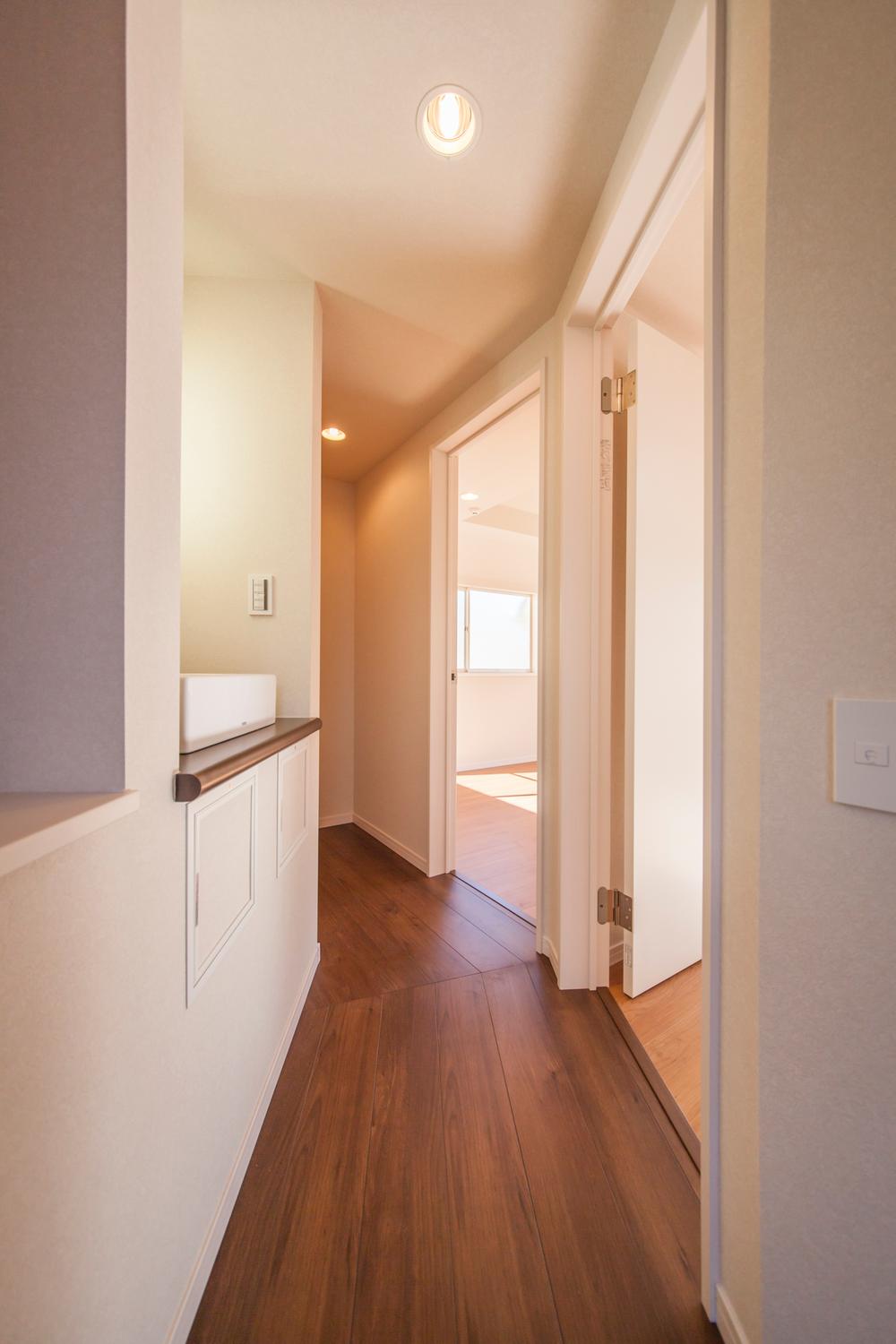 Corridor
廊下
Non-living roomリビング以外の居室 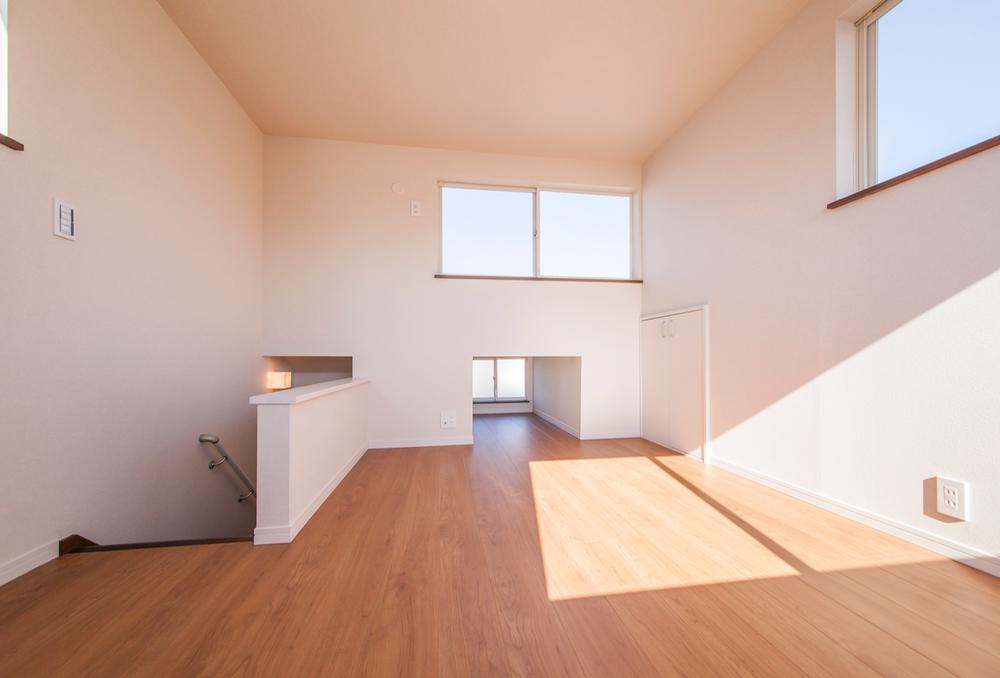 Attic + storage space Yes!
屋根裏部屋+収納スペース有!
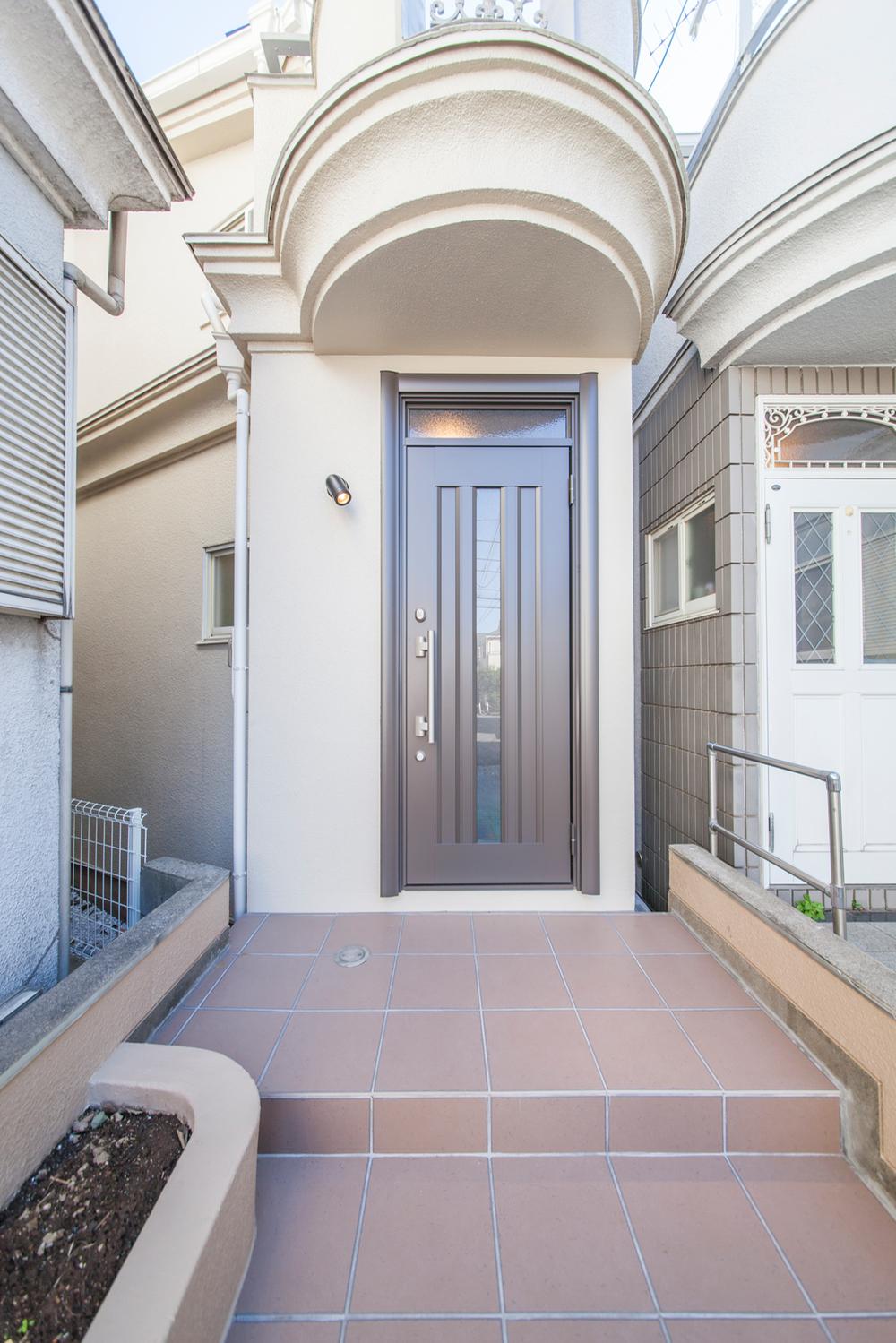 Entrance
玄関
Wash basin, toilet洗面台・洗面所 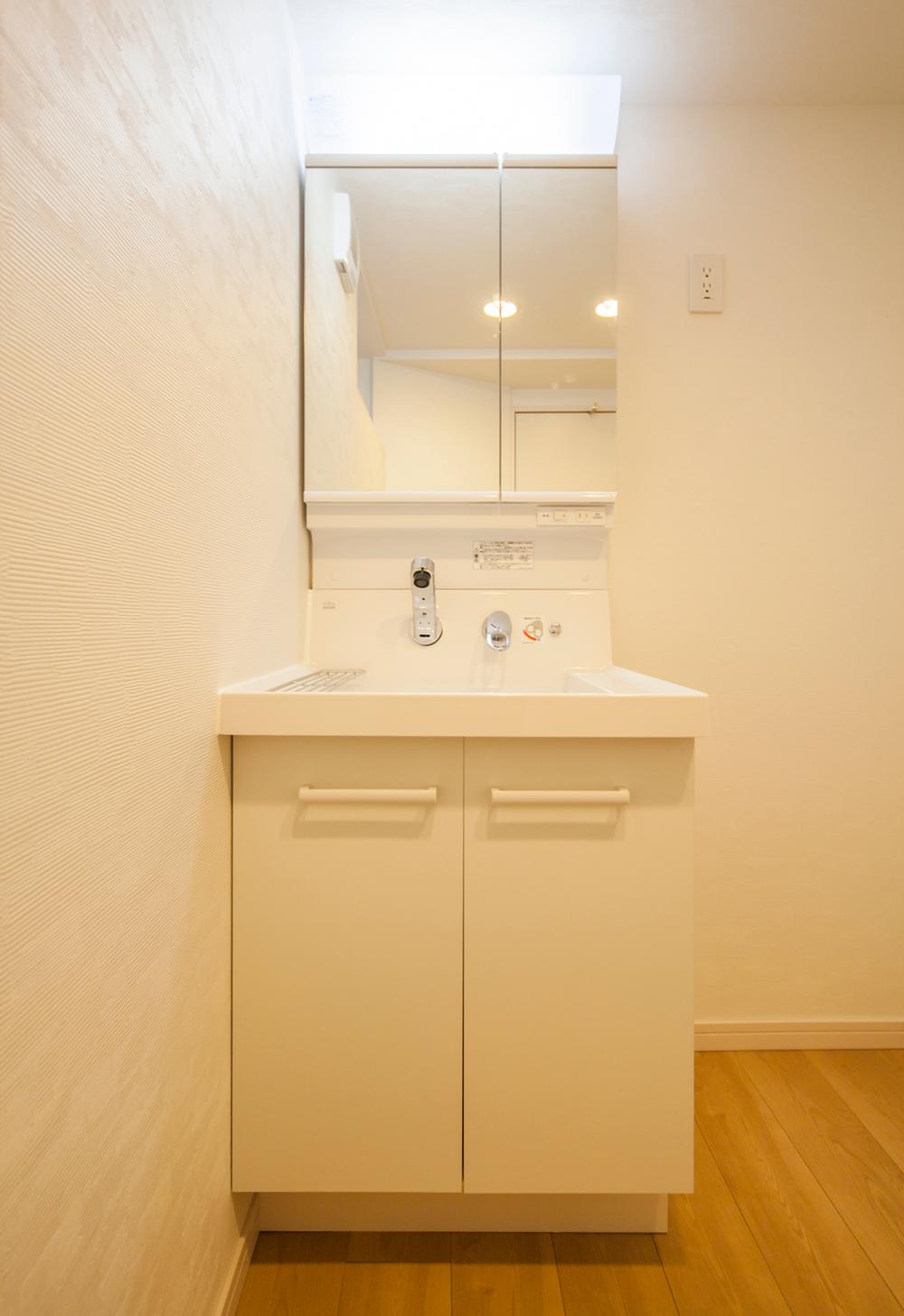 It is settled new exchange
新規交換済です
Other introspectionその他内観 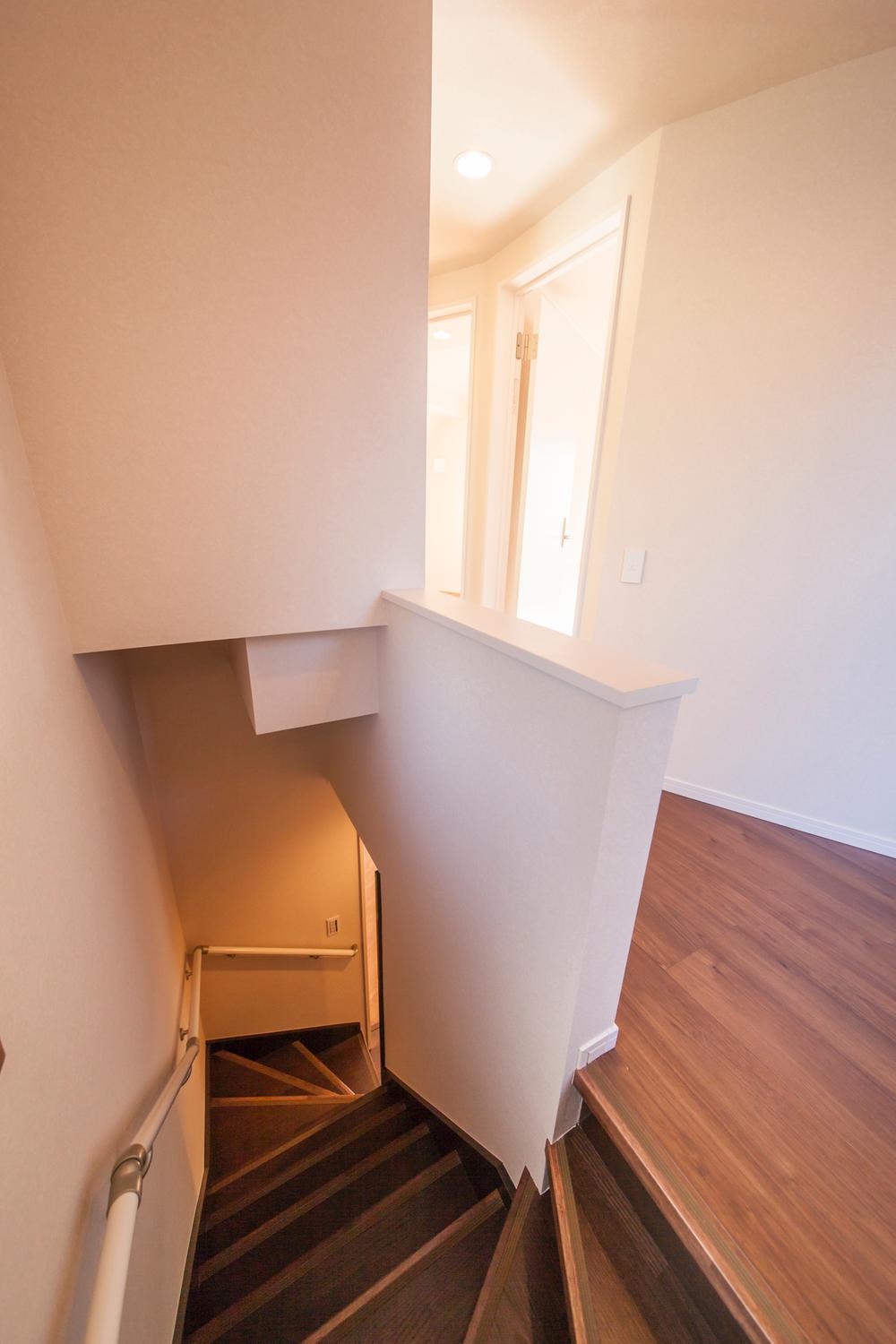 Stairs
階段
Non-living roomリビング以外の居室 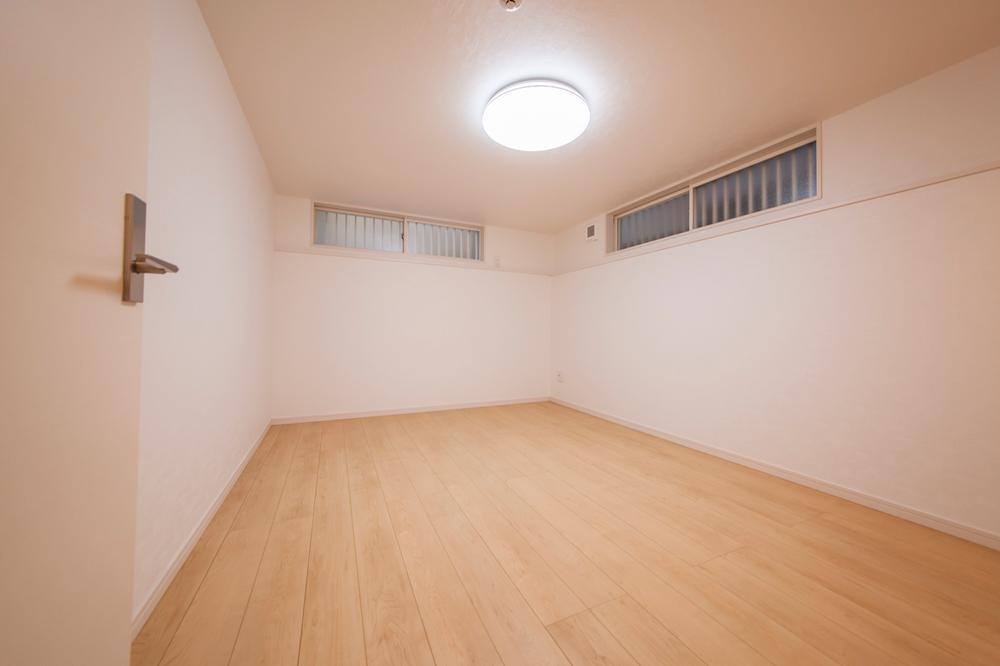 About 8 pledge spacious basement!
約8帖ゆったりした地下室!
Location
|





















