Used Homes » Kanto » Tokyo » Suginami
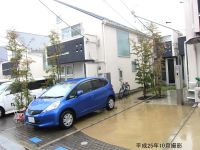 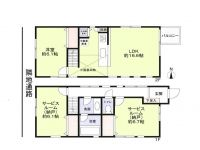
| | Suginami-ku, Tokyo 東京都杉並区 |
| JR Chuo Line "Ogikubo" walk 18 minutes JR中央線「荻窪」歩18分 |
| 2 along the line more accessible, System kitchen, LDK15 tatami mats or more, Face-to-face kitchen, 2-story, Atrium 2沿線以上利用可、システムキッチン、LDK15畳以上、対面式キッチン、2階建、吹抜け |
| ◆ There Komado in the living room, Sunny ◆ For the west side adjacent land passage, There is a sense of open ◆ There is floor heating in the living-dining ◆ Gas stove available (living) ※ Services Room will be available as the room. ◆リビングに高窓あり、日当たり良好◆西側隣地通路のため、開放感あり◆リビングダイニングに床暖房あり◆ガスストーブ使用可能(リビング)※サービスルームはお部屋としてご利用になれます。 |
Features pickup 特徴ピックアップ | | 2 along the line more accessible / System kitchen / LDK15 tatami mats or more / Face-to-face kitchen / 2-story / Atrium / All living room flooring / Or more ceiling height 2.5m / Floor heating 2沿線以上利用可 /システムキッチン /LDK15畳以上 /対面式キッチン /2階建 /吹抜け /全居室フローリング /天井高2.5m以上 /床暖房 | Price 価格 | | 44,800,000 yen 4480万円 | Floor plan 間取り | | 1LDK + 2S (storeroom) 1LDK+2S(納戸) | Units sold 販売戸数 | | 1 units 1戸 | Total units 総戸数 | | 1 units 1戸 | Land area 土地面積 | | 81.21 sq m (registration), Alley-like portion: 30.7 sq m including 81.21m2(登記)、路地状部分:30.7m2含 | Building area 建物面積 | | 80.31 sq m (registration) 80.31m2(登記) | Driveway burden-road 私道負担・道路 | | Nothing, East 7.2m width (contact the road width 2.5m) 無、東7.2m幅(接道幅2.5m) | Completion date 完成時期(築年月) | | September 2010 2010年9月 | Address 住所 | | Suginami-ku, Tokyo Momoi 1 東京都杉並区桃井1 | Traffic 交通 | | JR Chuo Line "Ogikubo" walk 18 minutes
Seibu Shinjuku Line "Iogi" walk 16 minutes
Tokyo Metro Marunouchi Line "Ogikubo" bus 6 minutes Legal Affairs Bureau Suginami branch walk 3 minutes JR中央線「荻窪」歩18分
西武新宿線「井荻」歩16分
東京メトロ丸ノ内線「荻窪」バス6分法務局杉並出張所歩3分
| Person in charge 担当者より | | Rep Miyazaki Tomomi 担当者宮崎 智美 | Contact お問い合せ先 | | Sumitomo Forestry Home Service Co., Ltd. Tokyo West Branch TEL: 0800-603-0285 [Toll free] mobile phone ・ Also available from PHS
Caller ID is not notified
Please contact the "saw SUUMO (Sumo)"
If it does not lead, If the real estate company 住友林業ホームサービス(株)東京西支店TEL:0800-603-0285【通話料無料】携帯電話・PHSからもご利用いただけます
発信者番号は通知されません
「SUUMO(スーモ)を見た」と問い合わせください
つながらない方、不動産会社の方は
| Building coverage, floor area ratio 建ぺい率・容積率 | | Fifty percent ・ Hundred percent 50%・100% | Time residents 入居時期 | | Consultation 相談 | Land of the right form 土地の権利形態 | | Ownership 所有権 | Structure and method of construction 構造・工法 | | Wooden 2-story 木造2階建 | Construction 施工 | | Tokyu Homes (株)東急ホームズ | Use district 用途地域 | | One low-rise 1種低層 | Overview and notices その他概要・特記事項 | | Contact: Miyazaki Tomomi, Facilities: Public Water Supply, This sewage, City gas, Parking: car space 担当者:宮崎 智美、設備:公営水道、本下水、都市ガス、駐車場:カースペース | Company profile 会社概要 | | <Mediation> Minister of Land, Infrastructure and Transport (14) No. 000220 (Corporation) Tokyo Metropolitan Government Building Lots and Buildings Transaction Business Association (Corporation) metropolitan area real estate Fair Trade Council member Sumitomo Forestry Home Service Co., Ltd. Tokyo West Branch Yubinbango167-0051 Suginami-ku, Tokyo Ogikubo 5-27-6 Nakajima first building first floor 5th floor <仲介>国土交通大臣(14)第000220号(公社)東京都宅地建物取引業協会会員 (公社)首都圏不動産公正取引協議会加盟住友林業ホームサービス(株)東京西支店〒167-0051 東京都杉並区荻窪5-27-6中島第一ビル1階5階 |
Local appearance photo現地外観写真 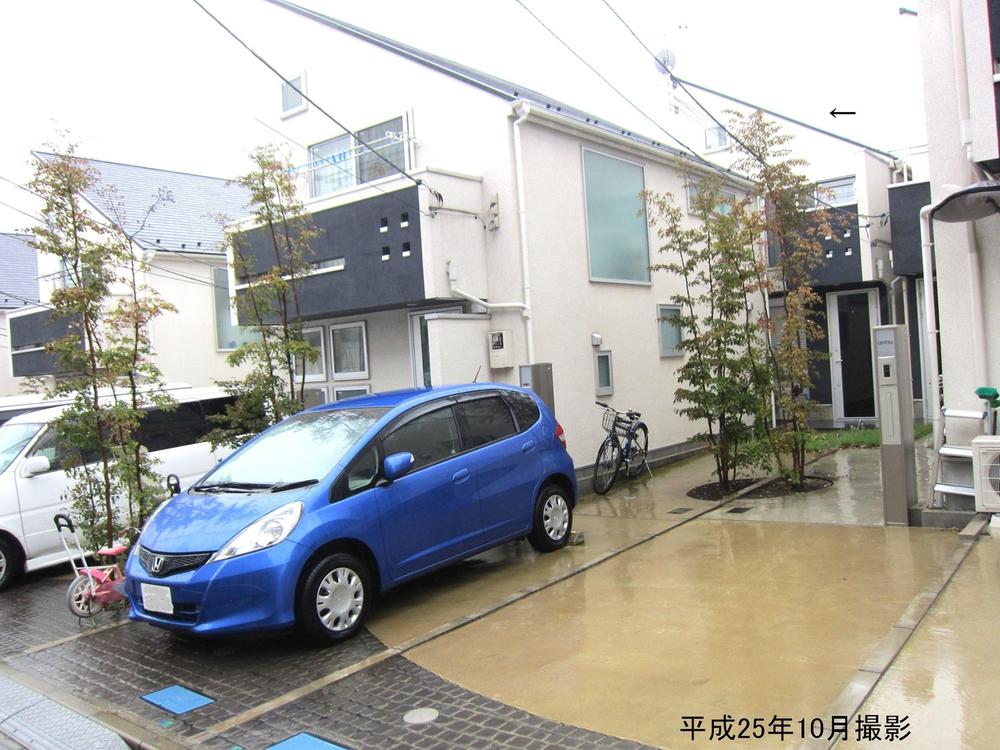 Local (10 May 2013) Shooting
現地(2013年10月)撮影
Floor plan間取り図 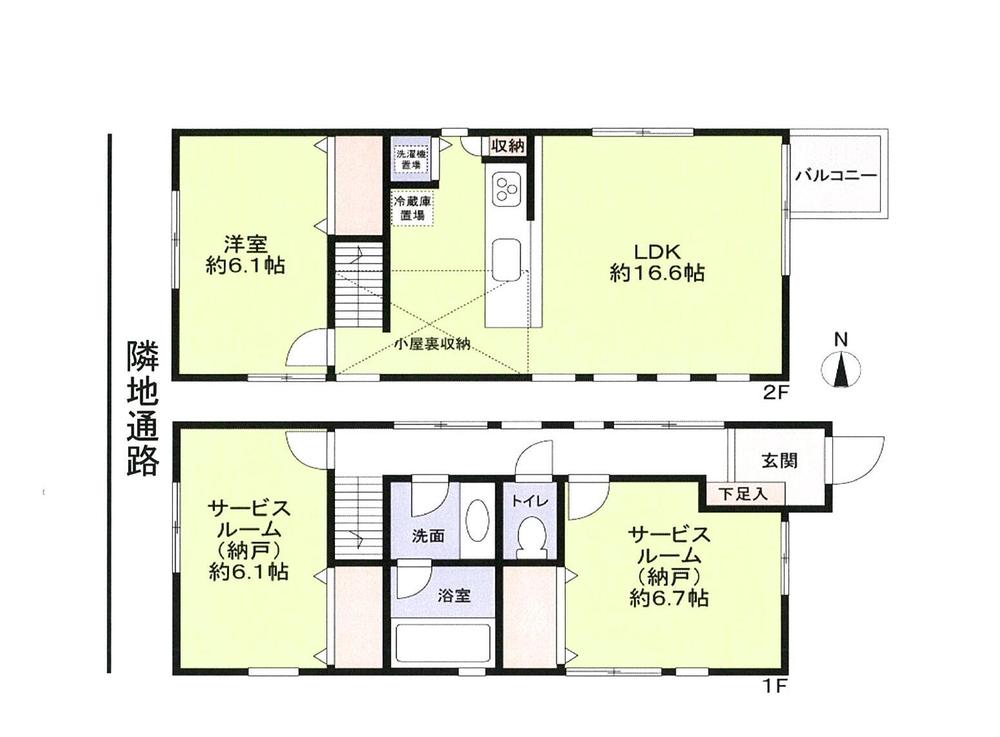 44,800,000 yen, 1LDK + 2S (storeroom), Land area 81.21 sq m , Building area 80.31 sq m
4480万円、1LDK+2S(納戸)、土地面積81.21m2、建物面積80.31m2
Kitchenキッチン 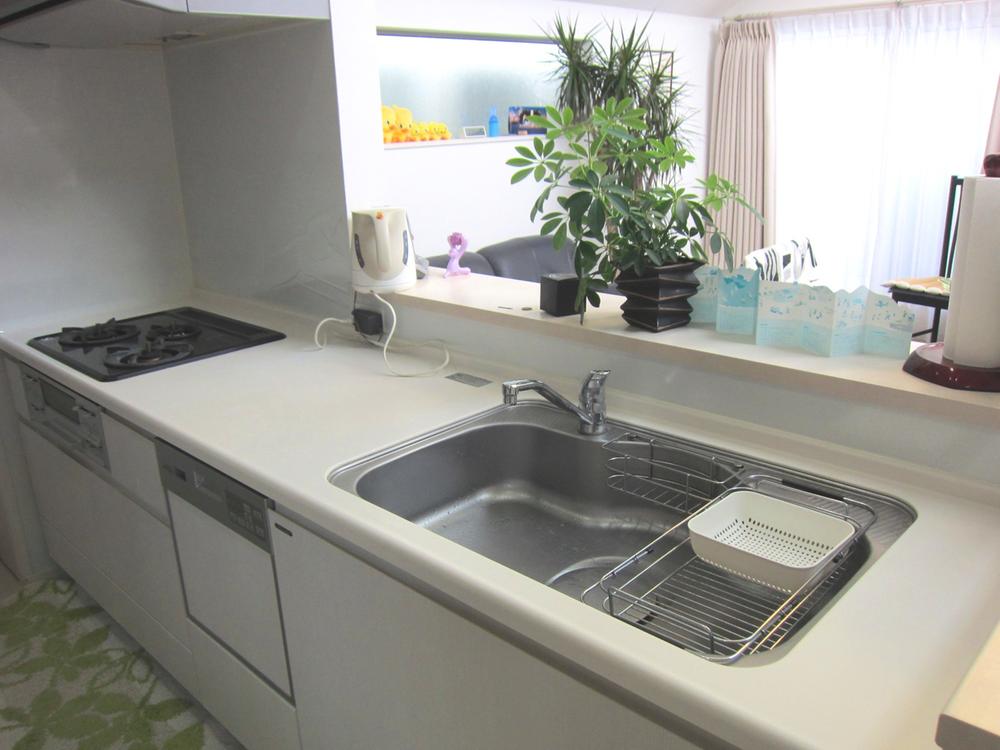 Indoor (10 May 2013) Shooting
室内(2013年10月)撮影
Livingリビング 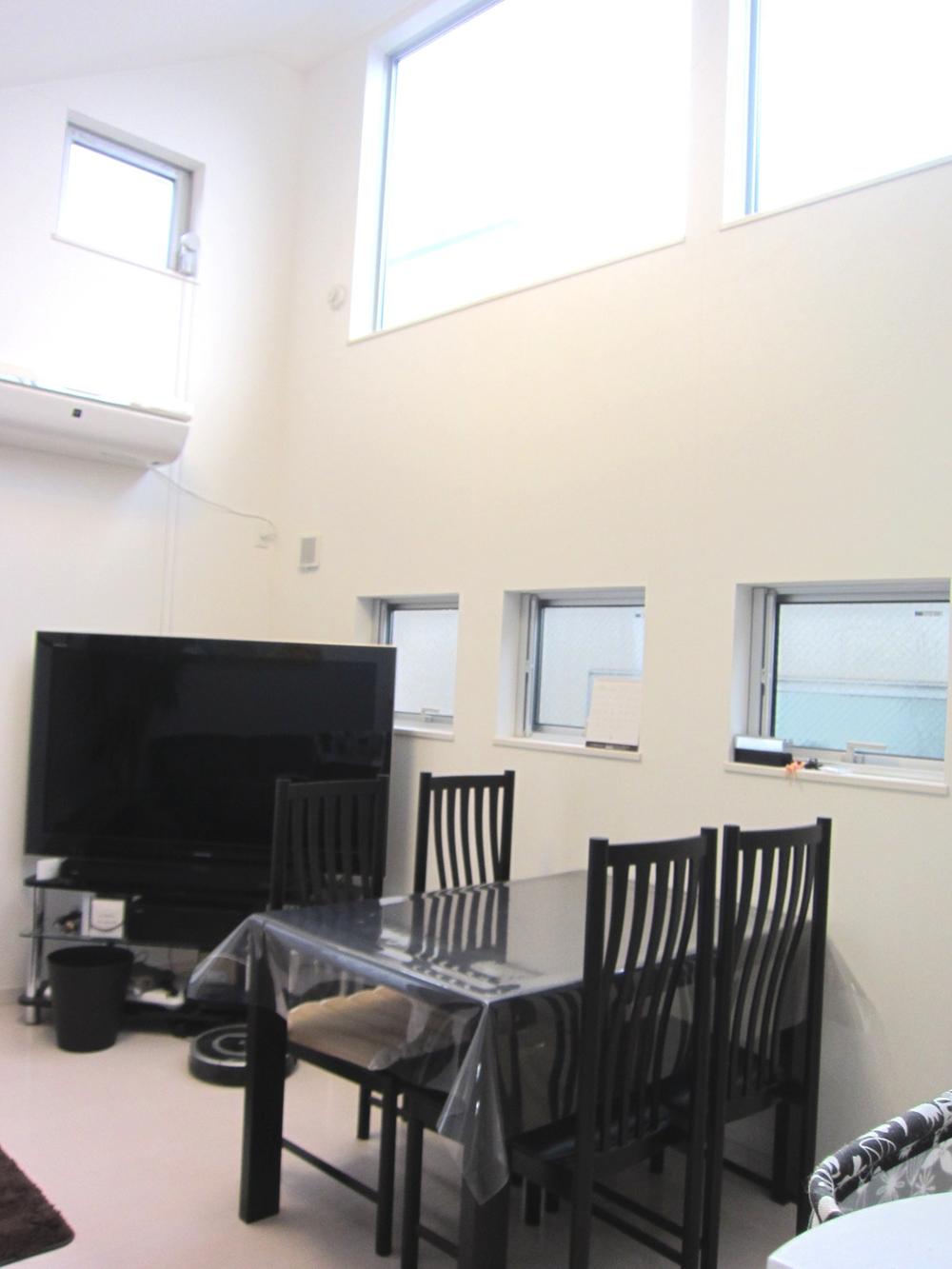 Indoor (10 May 2013) Shooting
室内(2013年10月)撮影
Bathroom浴室 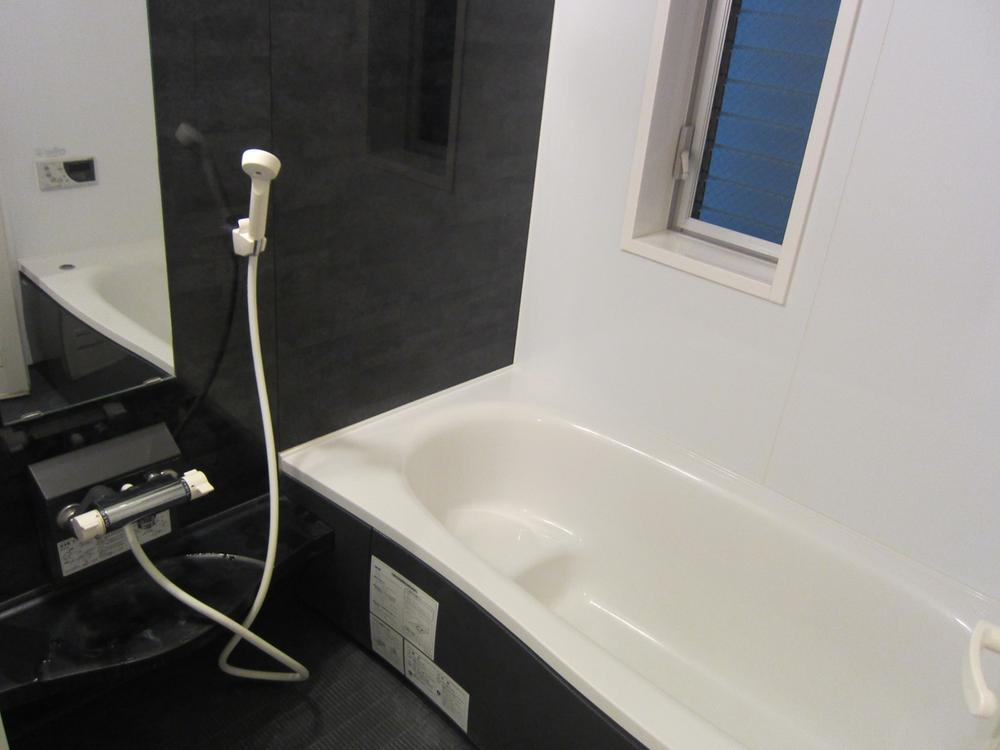 Indoor (10 May 2013) Shooting
室内(2013年10月)撮影
Kitchenキッチン 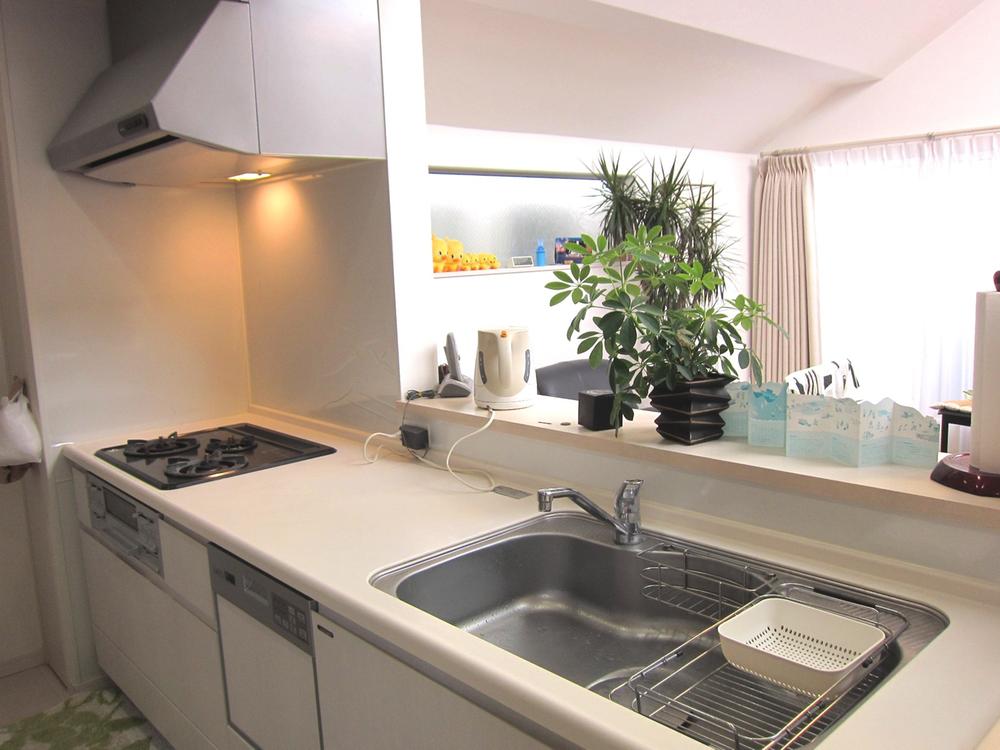 Indoor (10 May 2013) Shooting
室内(2013年10月)撮影
Entrance玄関 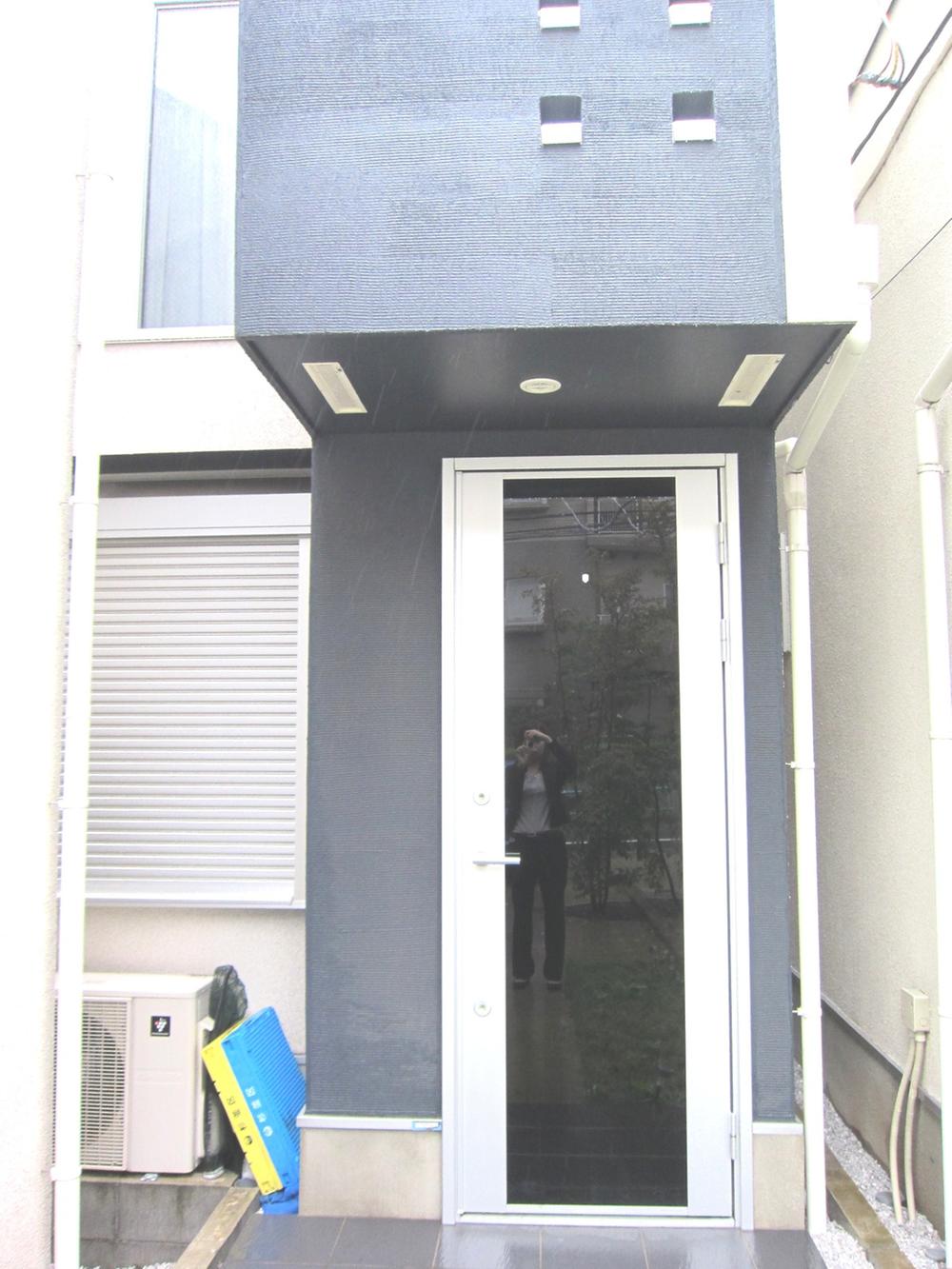 Local (10 May 2013) Shooting
現地(2013年10月)撮影
Wash basin, toilet洗面台・洗面所 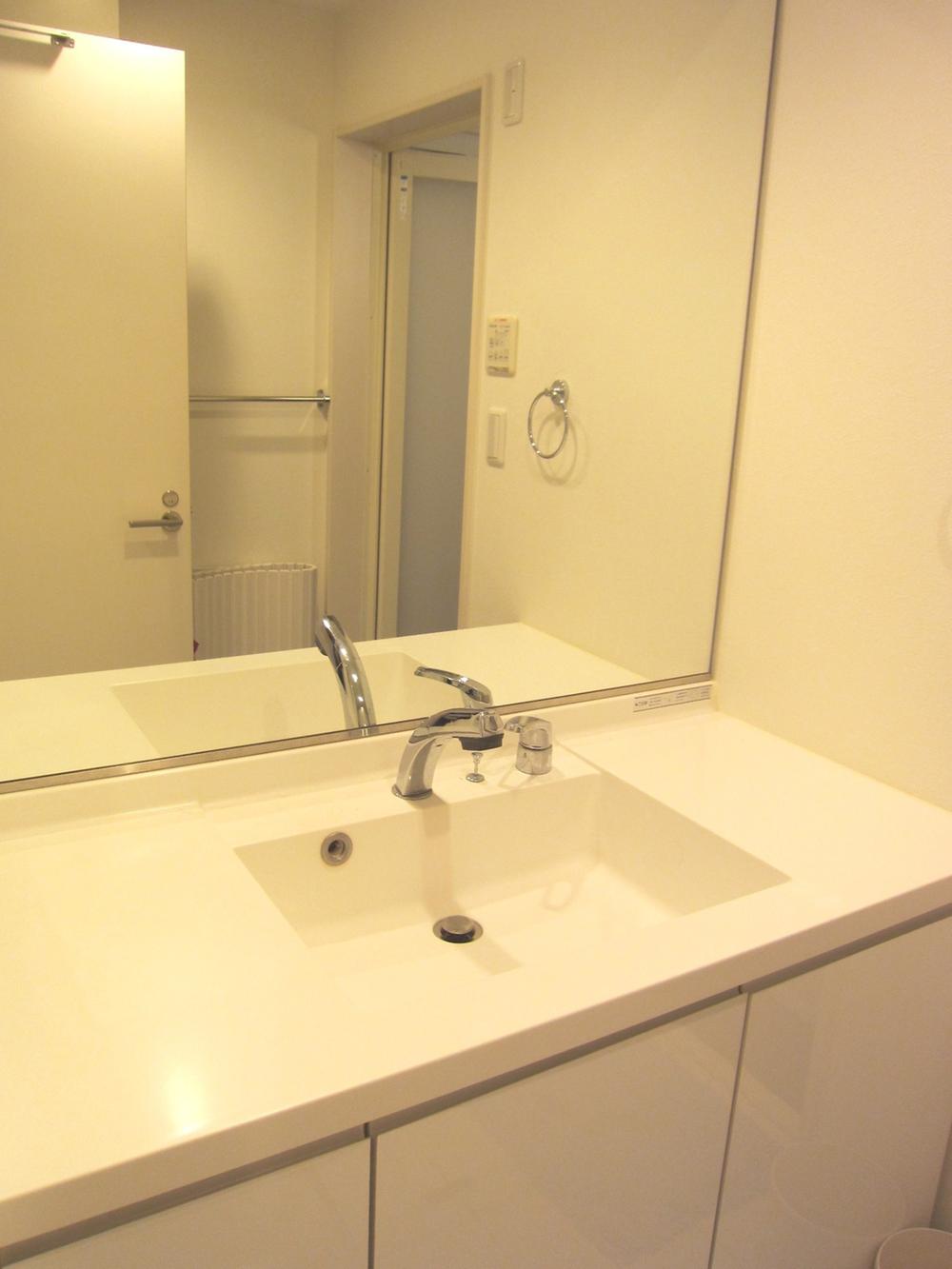 Indoor (10 May 2013) Shooting
室内(2013年10月)撮影
Local photos, including front road前面道路含む現地写真 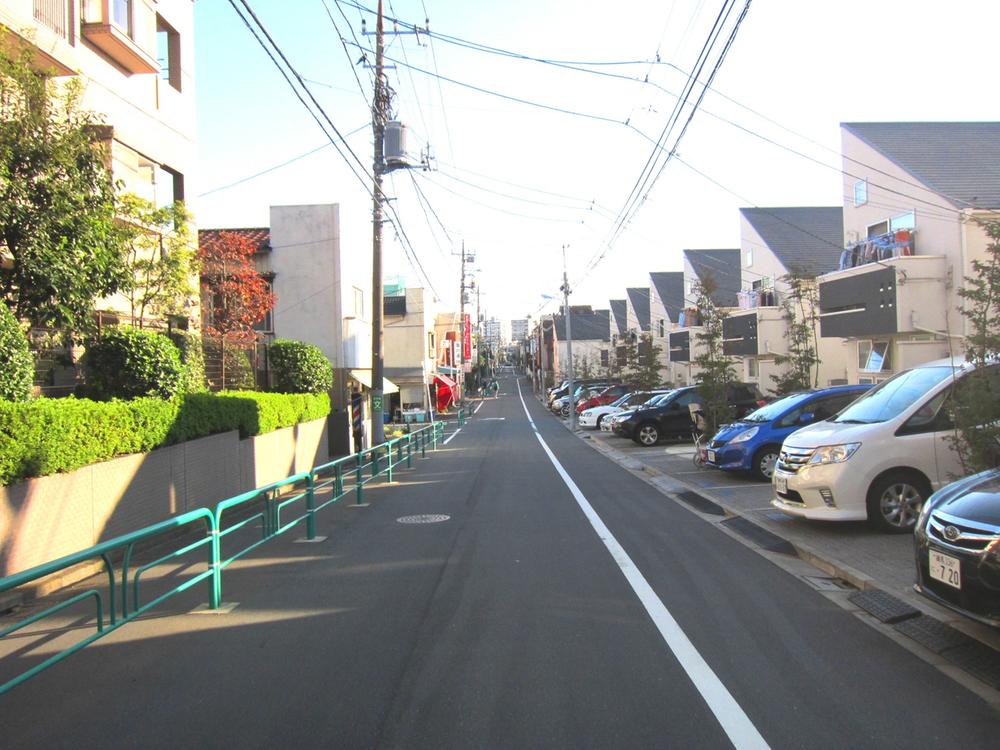 Local (10 May 2013) Shooting
現地(2013年10月)撮影
Shopping centreショッピングセンター 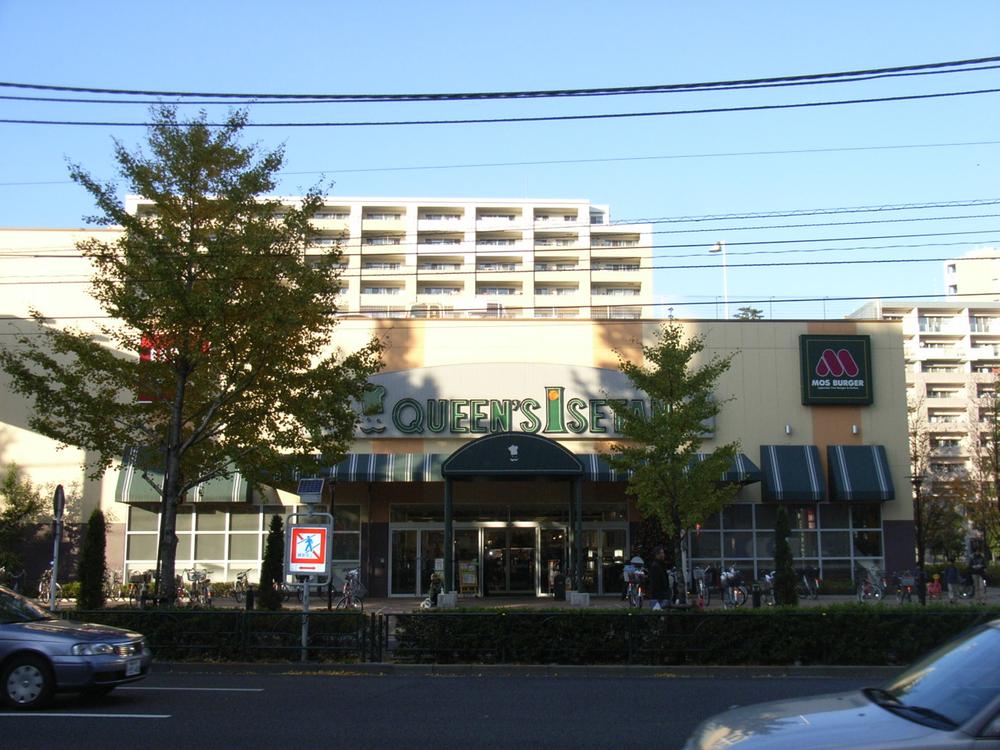 1120m to UNIQLO Queens Isetan Suginami Momoi shop
ユニクロクイーンズ伊勢丹杉並桃井店まで1120m
View photos from the dwelling unit住戸からの眺望写真 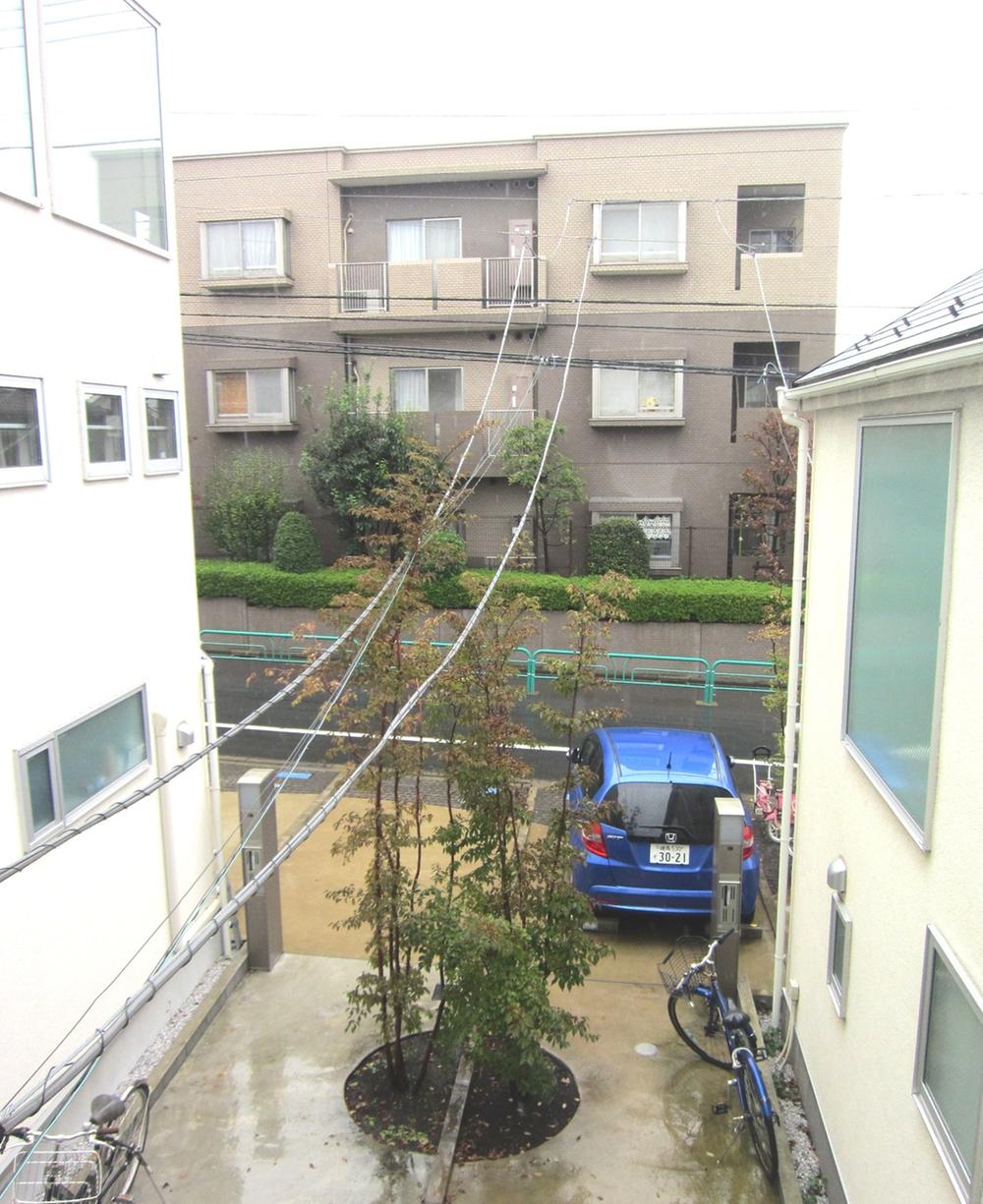 View from the site (October 2013) Shooting
現地からの眺望(2013年10月)撮影
Livingリビング 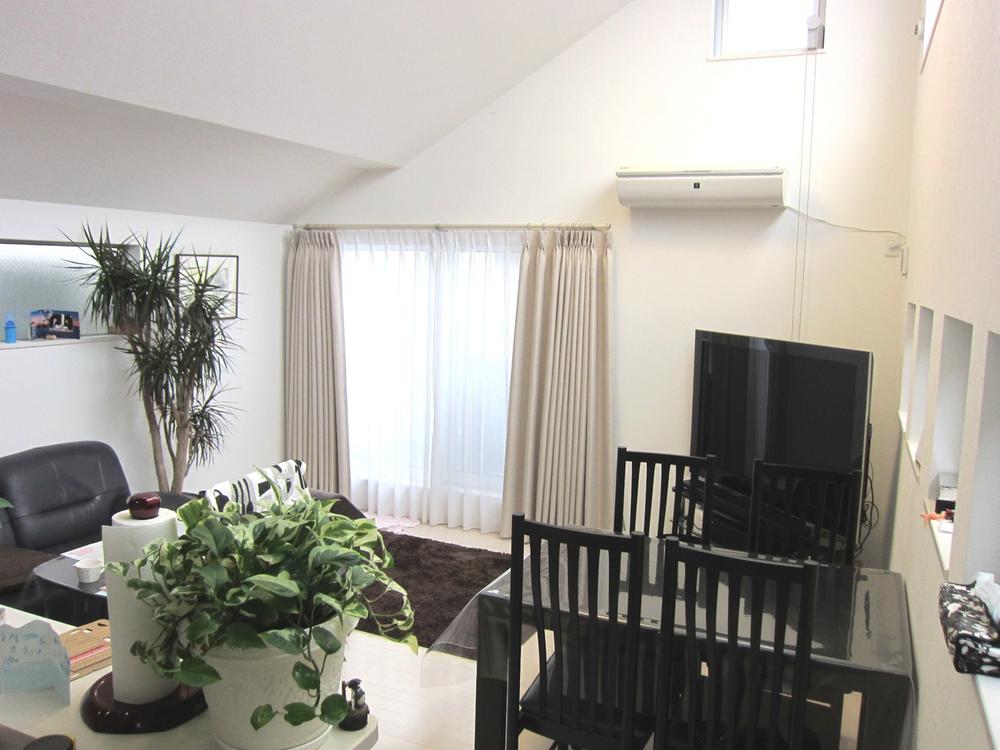 Indoor (10 May 2013) Shooting
室内(2013年10月)撮影
Local photos, including front road前面道路含む現地写真 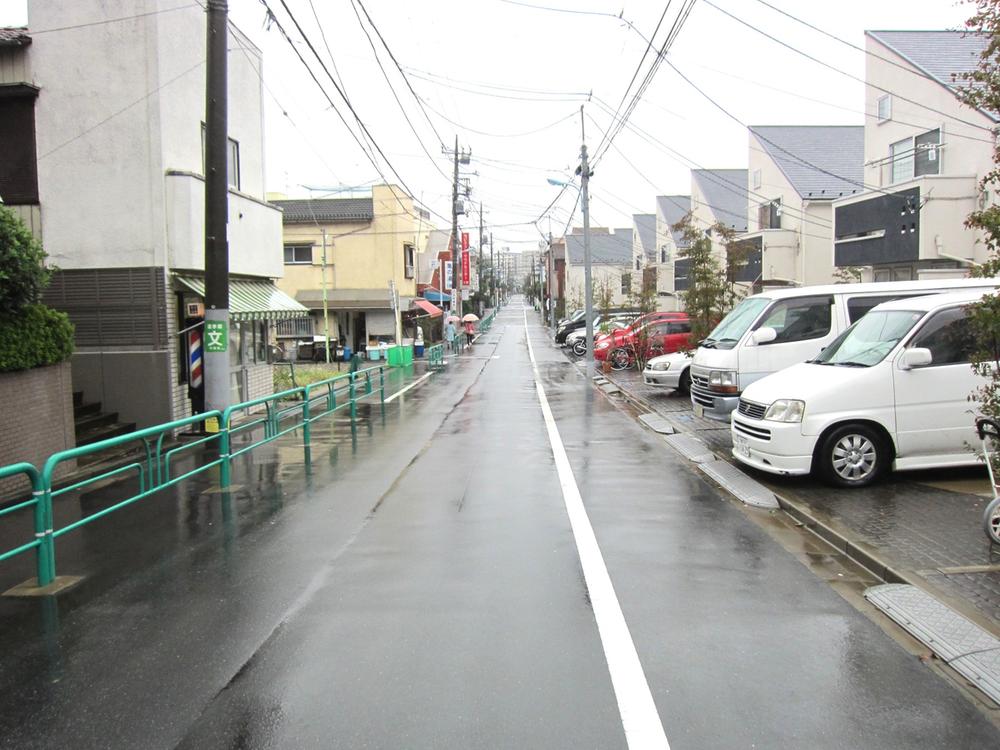 Local (10 May 2013) Shooting
現地(2013年10月)撮影
Hospital病院 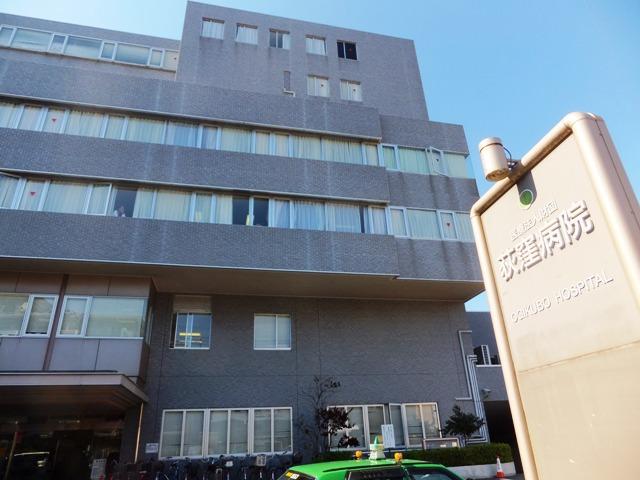 652m until the medical corporation Foundation Ogikubo Hospital
医療法人財団荻窪病院まで652m
View photos from the dwelling unit住戸からの眺望写真 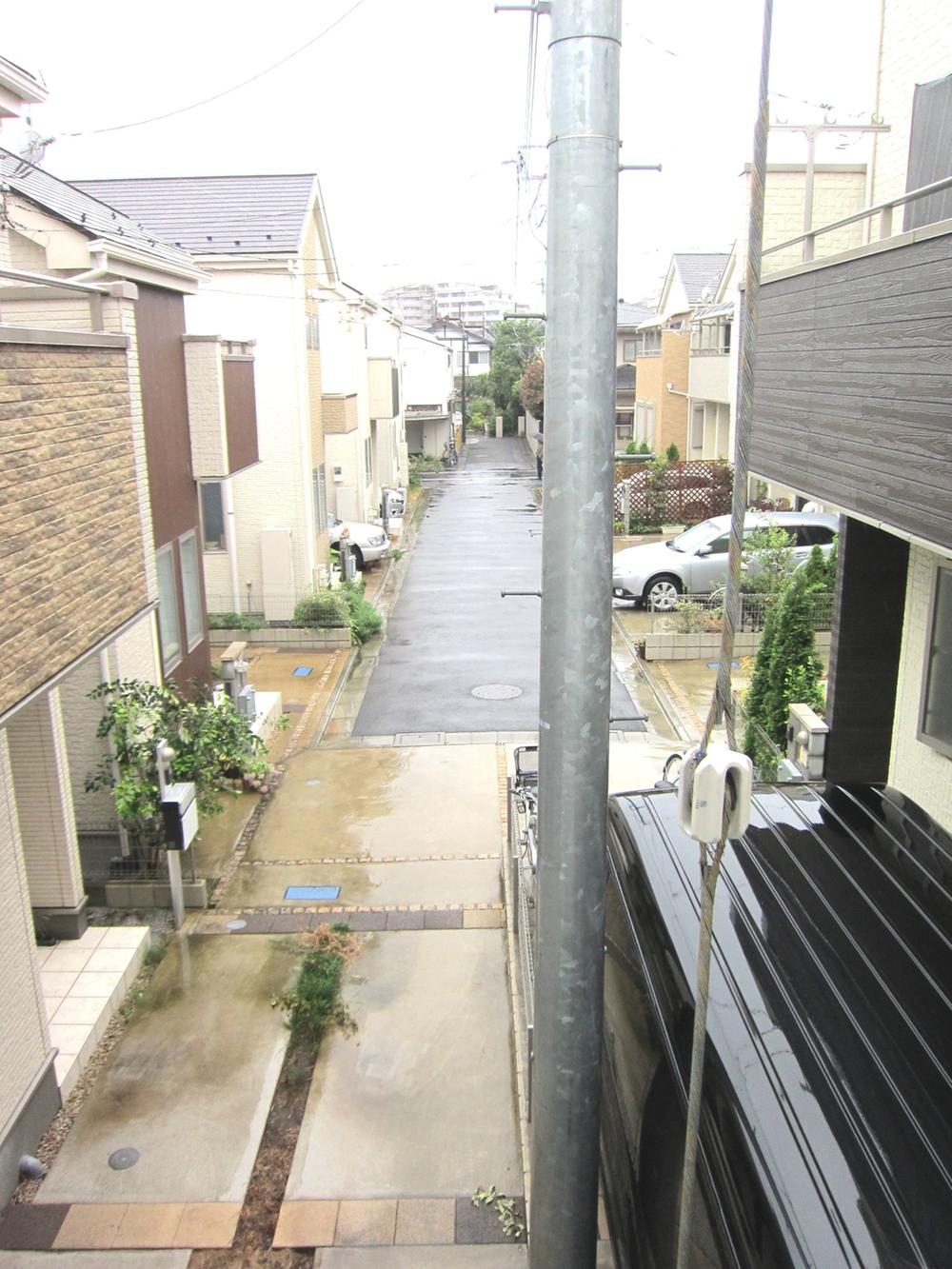 View from the site (October 2013) Shooting
現地からの眺望(2013年10月)撮影
Park公園 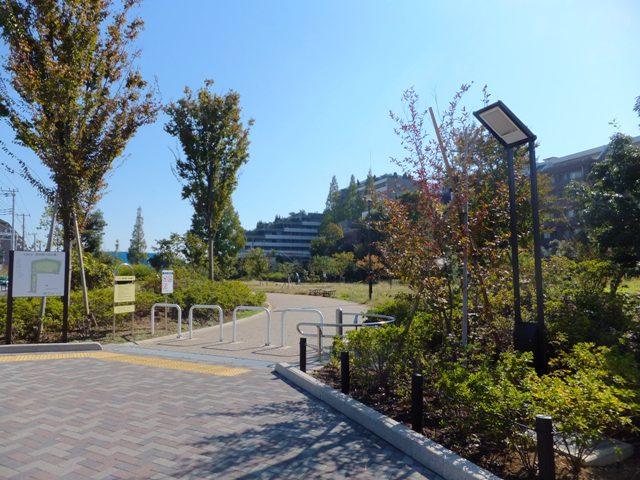 655m to Suginami Ward Momoi Harappa Park
杉並区立桃井原っぱ公園まで655m
Location
|

















