Used Homes » Kanto » Tokyo » Suginami
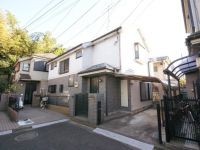 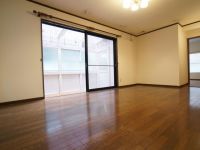
| | Suginami-ku, Tokyo 東京都杉並区 |
| Inokashira "Takaido" walk 7 minutes 京王井の頭線「高井戸」歩7分 |
| Land 100 sq m , Large 4LDK of building 93 sq m. But is convenience attractive station 7 minutes, Environment attractive of the front road is spacious 4.5M. Glad carport with a rainy day, There is also the attic storage. 土地100m2、建物93m2の大型4LDK。駅7分の利便性も魅力ですが、前面道路が広々4.5Mの環境も魅力。雨の日も嬉しいカーポートつき、小屋裏収納もございます。 |
| Immediate Available, All room storage, A quiet residential area, LDK15 tatami mats or more, Around traffic fewer, Shaping land, Barrier-free, Toilet 2 places, Bathroom 1 tsubo or more, 2-story, 2 or more sides balcony, South balcony, The window in the bathroom, Leafy residential area, Ventilation good, All living room flooring, Good view, City gas, A large gap between the neighboring house, Flat terrain, Attic storage 即入居可、全居室収納、閑静な住宅地、LDK15畳以上、周辺交通量少なめ、整形地、バリアフリー、トイレ2ヶ所、浴室1坪以上、2階建、2面以上バルコニー、南面バルコニー、浴室に窓、緑豊かな住宅地、通風良好、全居室フローリング、眺望良好、都市ガス、隣家との間隔が大きい、平坦地、屋根裏収納 |
Features pickup 特徴ピックアップ | | Immediate Available / All room storage / A quiet residential area / LDK15 tatami mats or more / Around traffic fewer / Shaping land / Barrier-free / Toilet 2 places / Bathroom 1 tsubo or more / 2-story / 2 or more sides balcony / South balcony / The window in the bathroom / Leafy residential area / Ventilation good / All living room flooring / Good view / City gas / A large gap between the neighboring house / Flat terrain / Attic storage 即入居可 /全居室収納 /閑静な住宅地 /LDK15畳以上 /周辺交通量少なめ /整形地 /バリアフリー /トイレ2ヶ所 /浴室1坪以上 /2階建 /2面以上バルコニー /南面バルコニー /浴室に窓 /緑豊かな住宅地 /通風良好 /全居室フローリング /眺望良好 /都市ガス /隣家との間隔が大きい /平坦地 /屋根裏収納 | Price 価格 | | 55 million yen 5500万円 | Floor plan 間取り | | 4LDK 4LDK | Units sold 販売戸数 | | 1 units 1戸 | Total units 総戸数 | | 1 units 1戸 | Land area 土地面積 | | 100 sq m (30.24 tsubo) (Registration) 100m2(30.24坪)(登記) | Building area 建物面積 | | 93.56 sq m (28.30 tsubo) (Registration) 93.56m2(28.30坪)(登記) | Driveway burden-road 私道負担・道路 | | Nothing, North 4.5m width 無、北4.5m幅 | Completion date 完成時期(築年月) | | November 1994 1994年11月 | Address 住所 | | Suginami-ku, Tokyo Takaidonishi 3 東京都杉並区高井戸西3 | Traffic 交通 | | Inokashira "Takaido" walk 7 minutes
Inokashira "Fujimigaoka" walk 13 minutes
Inokashira "Kugayama" walk 18 minutes 京王井の頭線「高井戸」歩7分
京王井の頭線「富士見ヶ丘」歩13分
京王井の頭線「久我山」歩18分
| Related links 関連リンク | | [Related Sites of this company] 【この会社の関連サイト】 | Person in charge 担当者より | | Rep Tashiro Tomomi Age: 20 Daigyokai Experience: 4 years property is important to be seen in practice. Although the "difficult also preview because quite busy.", No one can buy without looking. Anything, please contact us so we work hard every day to gain access to the place itchy customers'. 担当者田代 知巳年齢:20代業界経験:4年物件は実際にみる事が大事です。「なかなか忙しいから内覧も難しい」とはいえ、見ないで買える人はいません。お客様のかゆい所に手が届くように日々頑張っておりますので何でもご相談下さい。 | Contact お問い合せ先 | | TEL: 0800-603-1478 [Toll free] mobile phone ・ Also available from PHS
Caller ID is not notified
Please contact the "saw SUUMO (Sumo)"
If it does not lead, If the real estate company TEL:0800-603-1478【通話料無料】携帯電話・PHSからもご利用いただけます
発信者番号は通知されません
「SUUMO(スーモ)を見た」と問い合わせください
つながらない方、不動産会社の方は
| Building coverage, floor area ratio 建ぺい率・容積率 | | Fifty percent ・ Hundred percent 50%・100% | Time residents 入居時期 | | Immediate available 即入居可 | Land of the right form 土地の権利形態 | | Ownership 所有権 | Structure and method of construction 構造・工法 | | Wooden 2-story 木造2階建 | Use district 用途地域 | | One low-rise 1種低層 | Overview and notices その他概要・特記事項 | | Contact: Tashiro Tomomi, Facilities: Public Water Supply, This sewage, City gas, Parking: Car Port 担当者:田代 知巳、設備:公営水道、本下水、都市ガス、駐車場:カーポート | Company profile 会社概要 | | <Mediation> Governor of Tokyo (7) No. 050593 (Corporation) Tokyo Metropolitan Government Building Lots and Buildings Transaction Business Association (Corporation) metropolitan area real estate Fair Trade Council member Shokusan best Inquiries center best home of (stock) Yubinbango180-0004 Musashino-shi, Tokyo Kichijojihon cho 1-17-12 Kichijoji Central second floor <仲介>東京都知事(7)第050593号(公社)東京都宅地建物取引業協会会員 (公社)首都圏不動産公正取引協議会加盟殖産のベストお問い合わせ窓口中央ベストホーム(株)〒180-0004 東京都武蔵野市吉祥寺本町1-17-12 吉祥寺セントラル2階 |
Local appearance photo現地外観写真 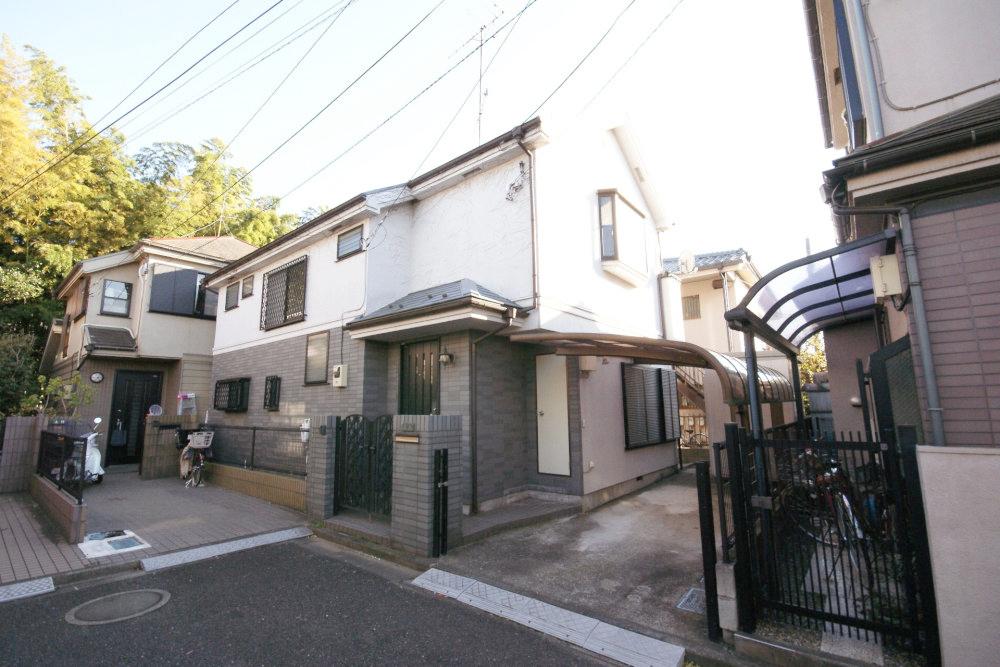 Used House for Suginami Takaidonishi 3-chome. Since it has become the current state vacant house, You can preview any time. Inokashira is "Takaido" station 7-minute walk of the good location. Come once, Please see. We look forward to your inquiry.
杉並区高井戸西3丁目の中古戸建て。現況空家になっていますので、いつでも内覧することが出来ます。井の頭線「高井戸」駅徒歩7分の好立地です。是非一度、御覧ください。お問い合わせお待ちしております。
Livingリビング 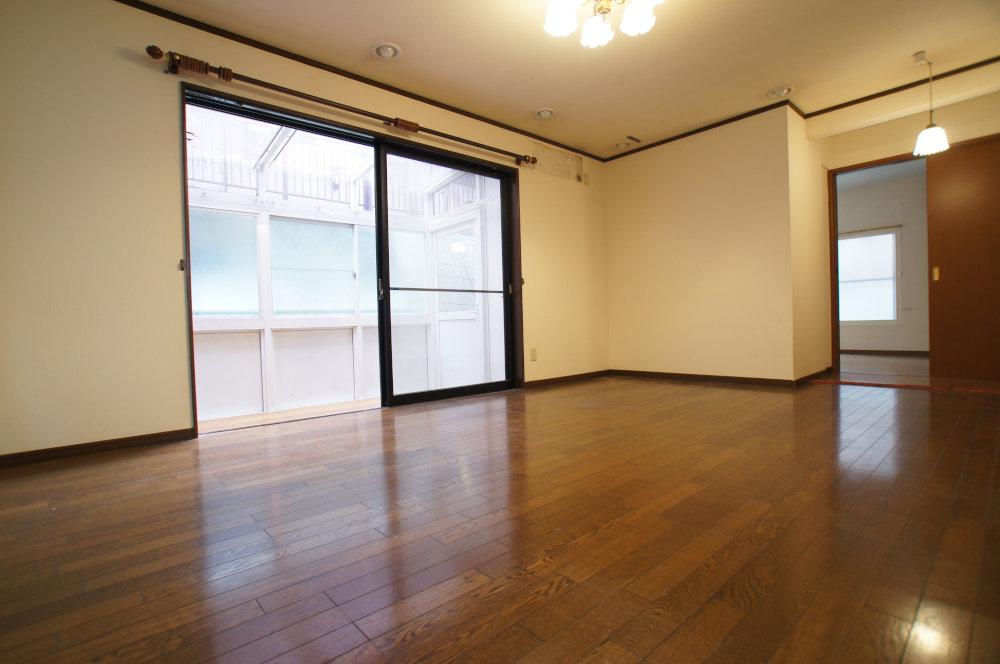 We are living on the first floor. It will be facing south.
1階にあるリビングです。南向きになります。
Bathroom浴室 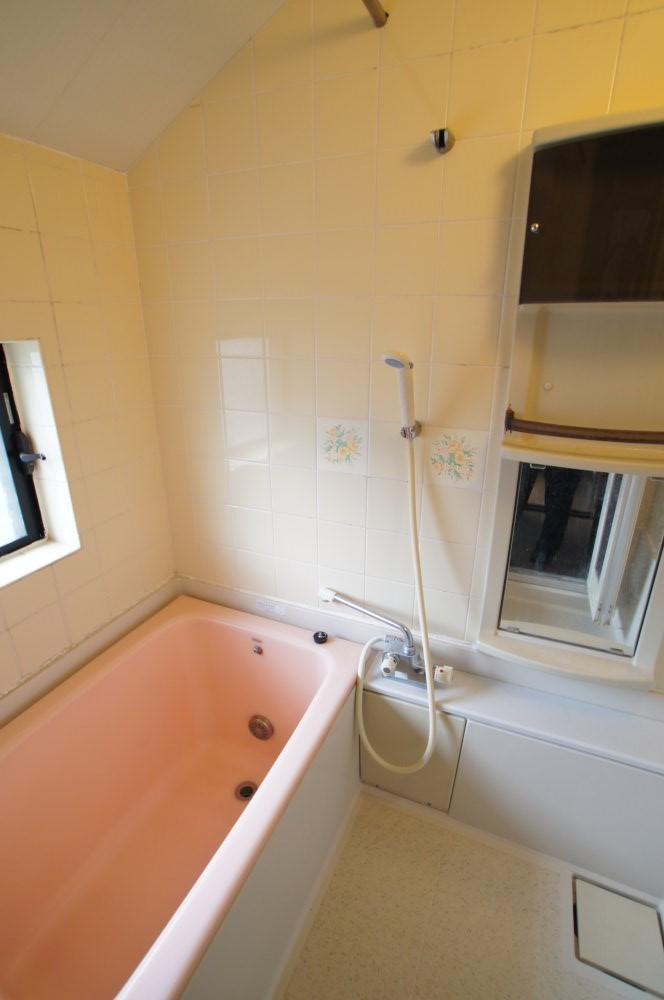 Bathroom is. Heal daily fatigue.
浴室です。日々の疲れを癒してくれます。
Floor plan間取り図 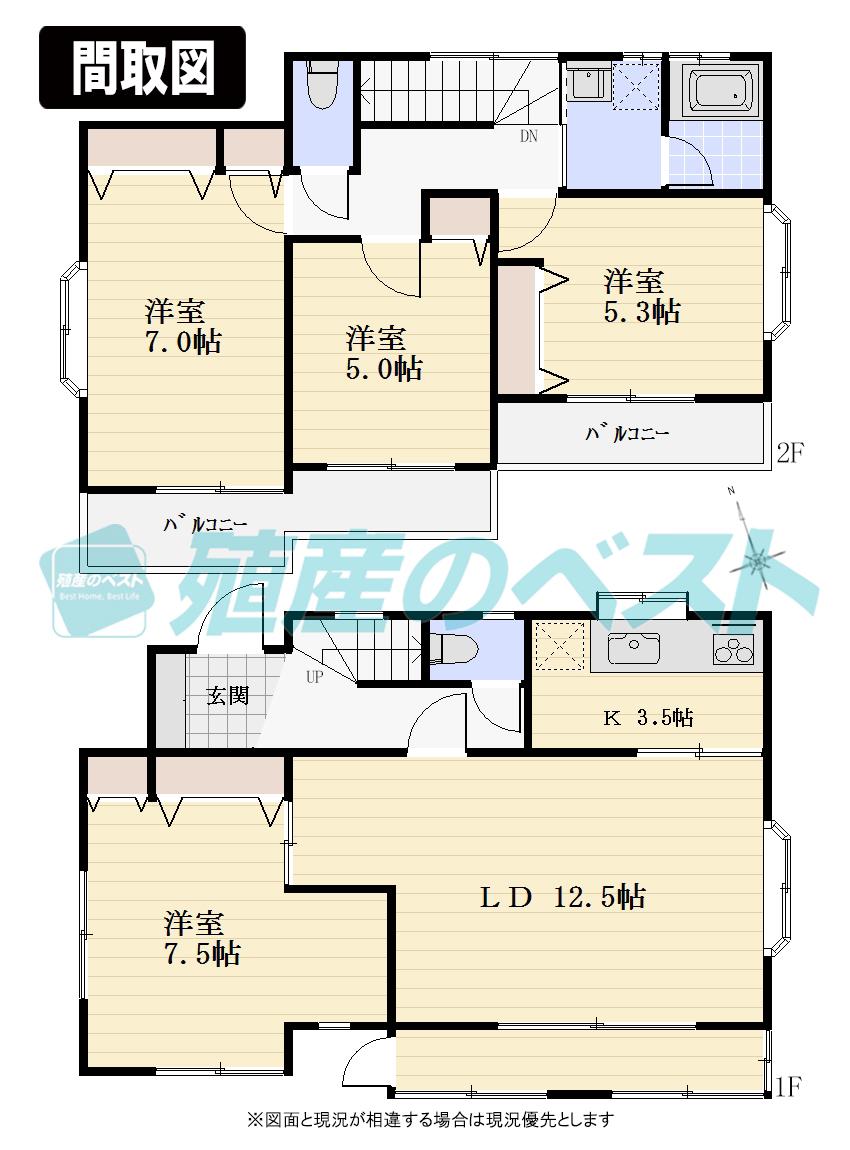 55 million yen, 4LDK, Land area 100 sq m , Building area 93.56 sq m
5500万円、4LDK、土地面積100m2、建物面積93.56m2
Local appearance photo現地外観写真 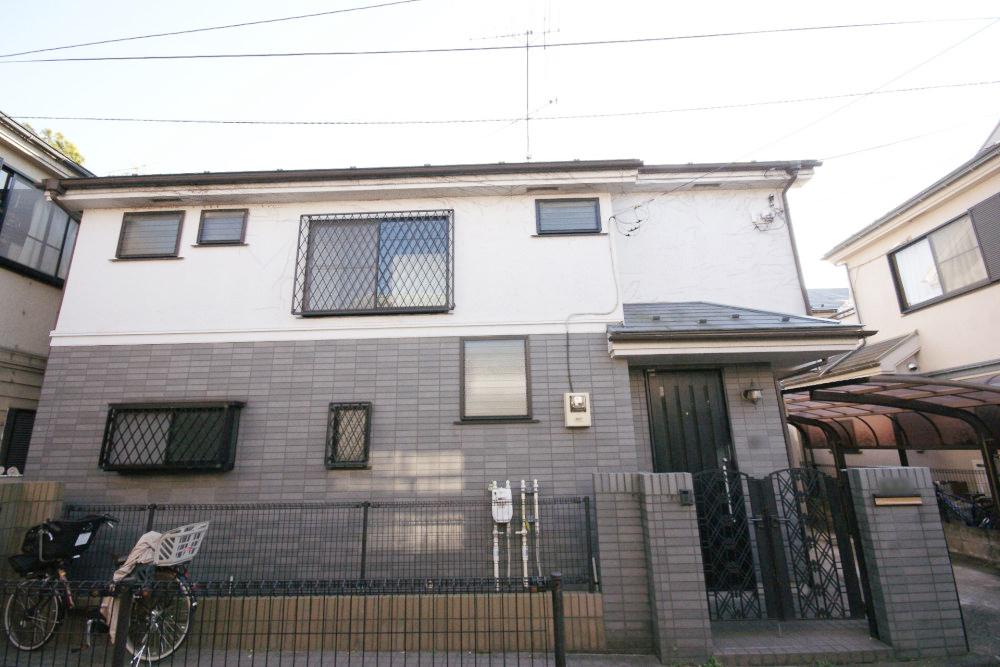 It will be building exterior photo.
建物外観写真になります。
Kitchenキッチン 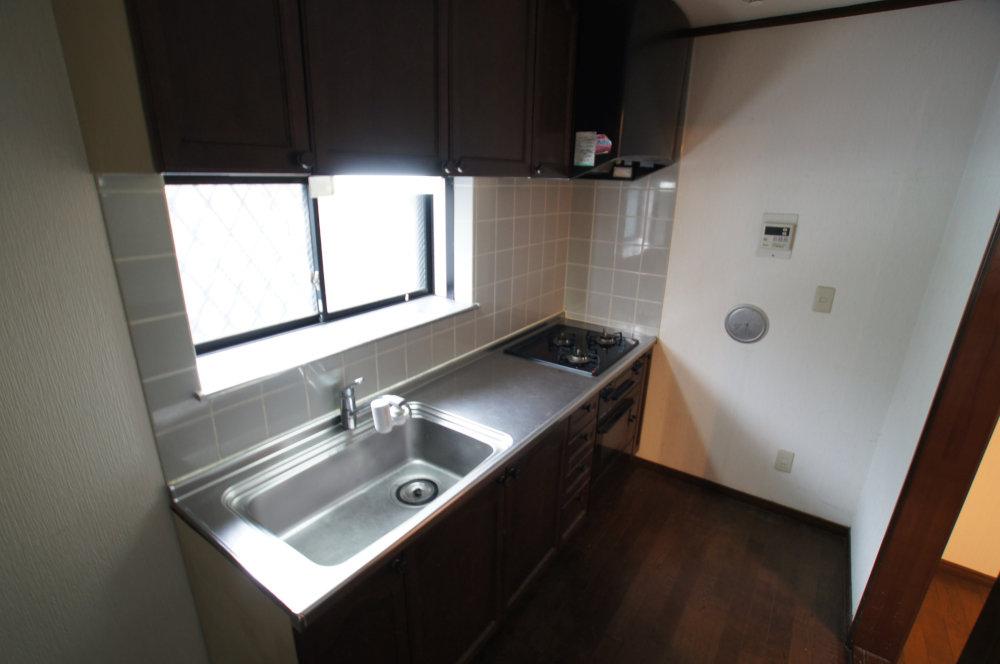 Kitchen. The space has a width of 3.5 tatami.
キッチンです。スペースとしては3.5帖の広さがあります。
Non-living roomリビング以外の居室 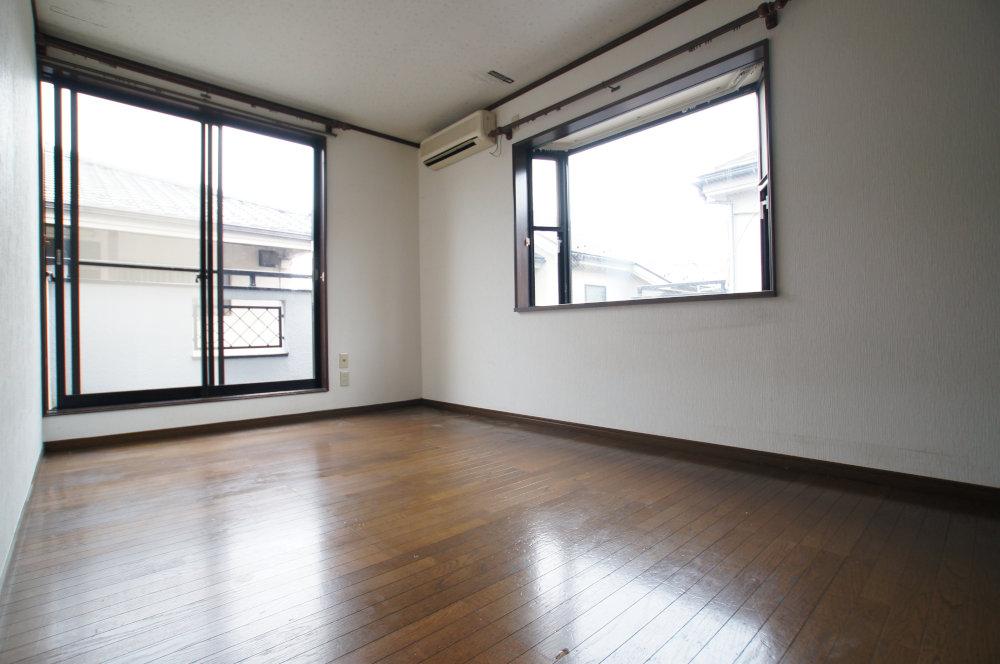 It will be the living room of the two-sided lighting. All the room is with storage.
二面採光の居室になります。全部屋収納付きです。
Entrance玄関 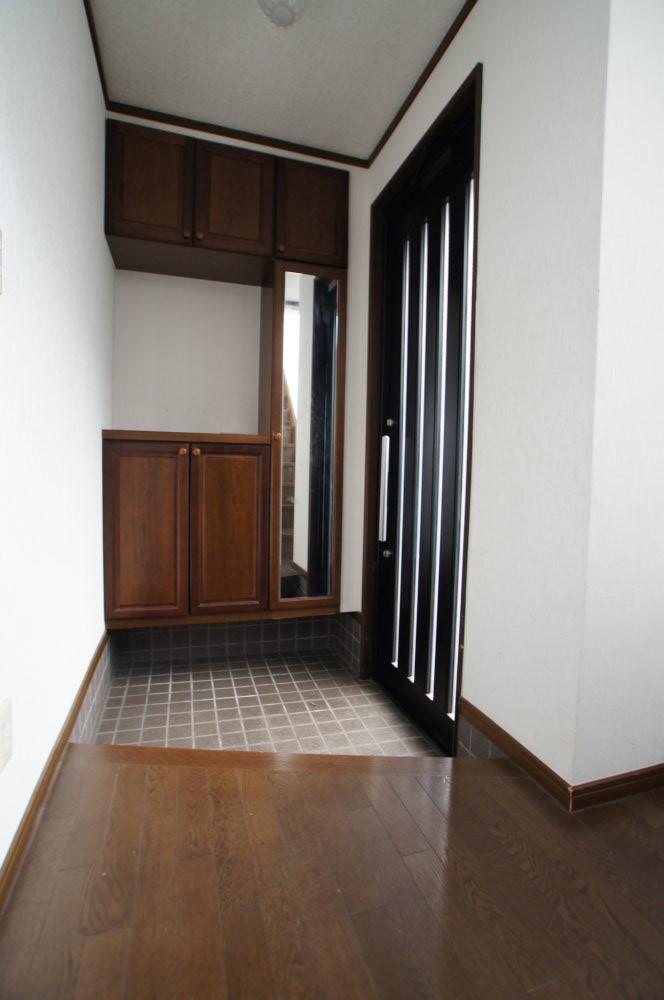 It will be in the hallway from the entrance.
玄関からの廊下になります。
Wash basin, toilet洗面台・洗面所 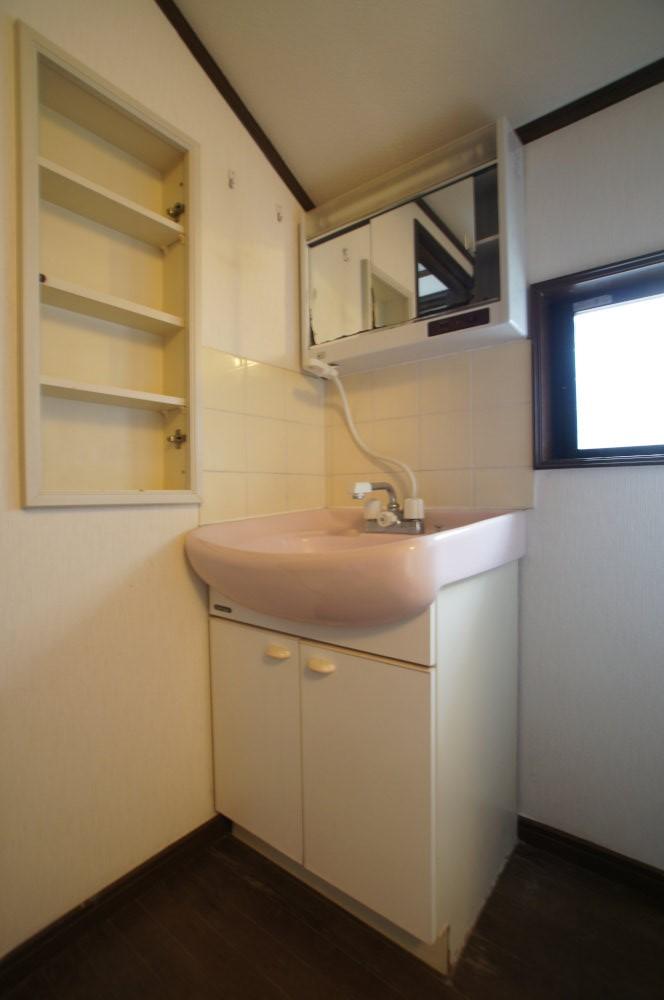 It is the washroom.
洗面所です。
Toiletトイレ 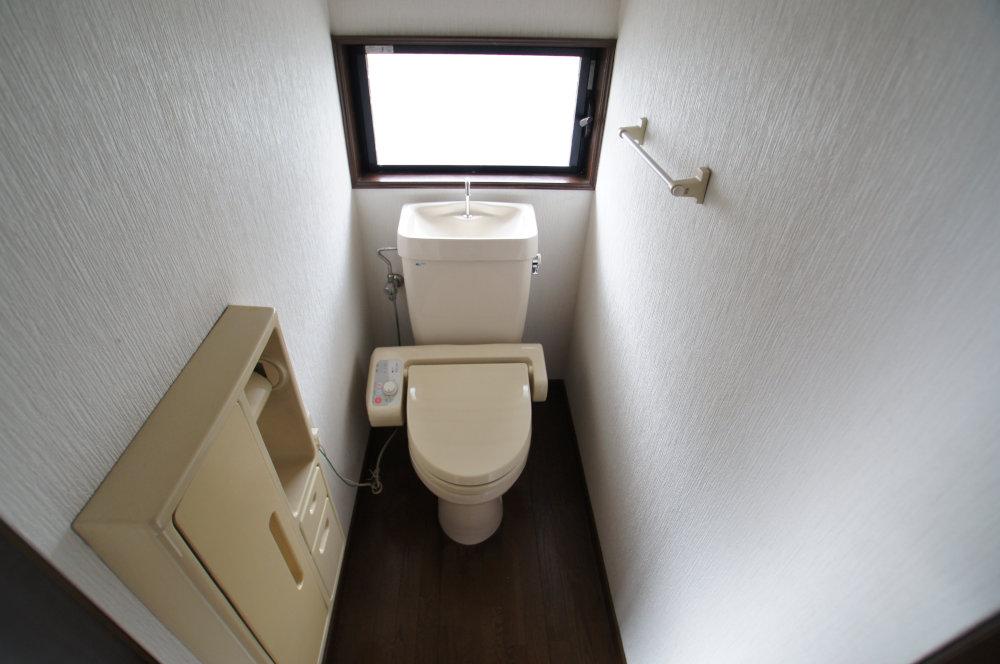 It will be in the toilet. With little storage.
トイレになります。ちょっとした収納付き。
Local photos, including front road前面道路含む現地写真 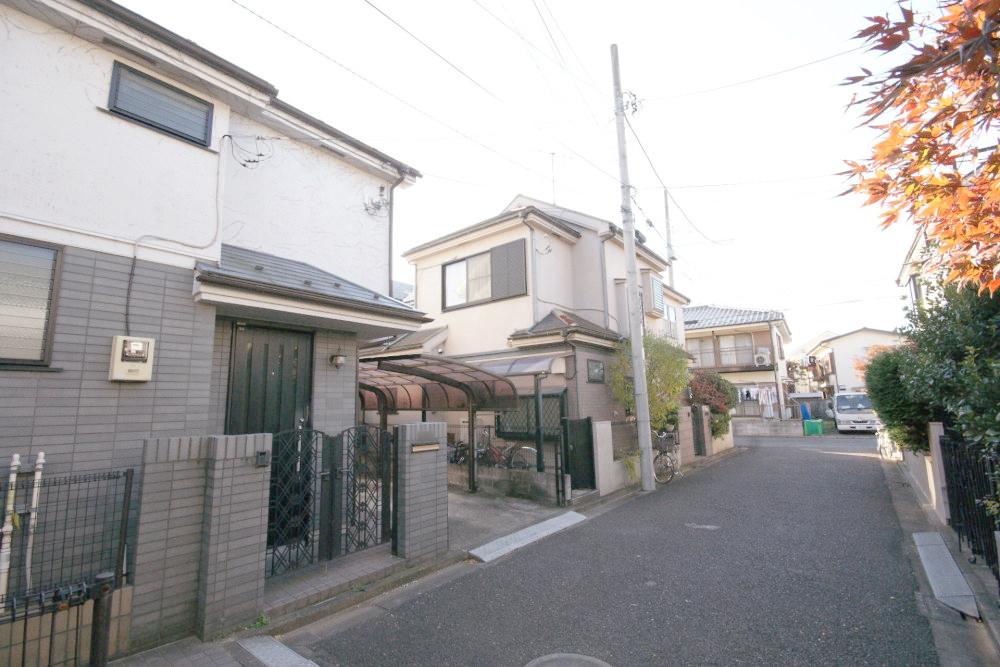 Front road traffic also less, Small children is also safe.
前面道路は交通量も少なく、小さなお子様も安心です。
Balconyバルコニー 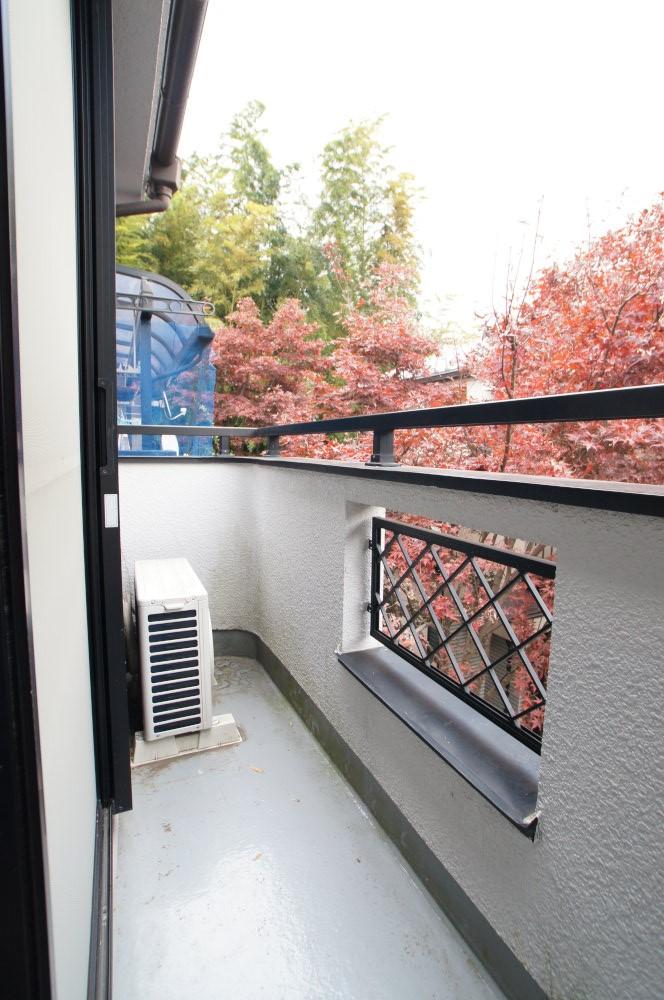 It will be on the balcony. It is right in the south one side, Jose and many laundry.
バルコニーになります。南面一面にありますので、洗濯物も多く干せます。
Shopping centreショッピングセンター 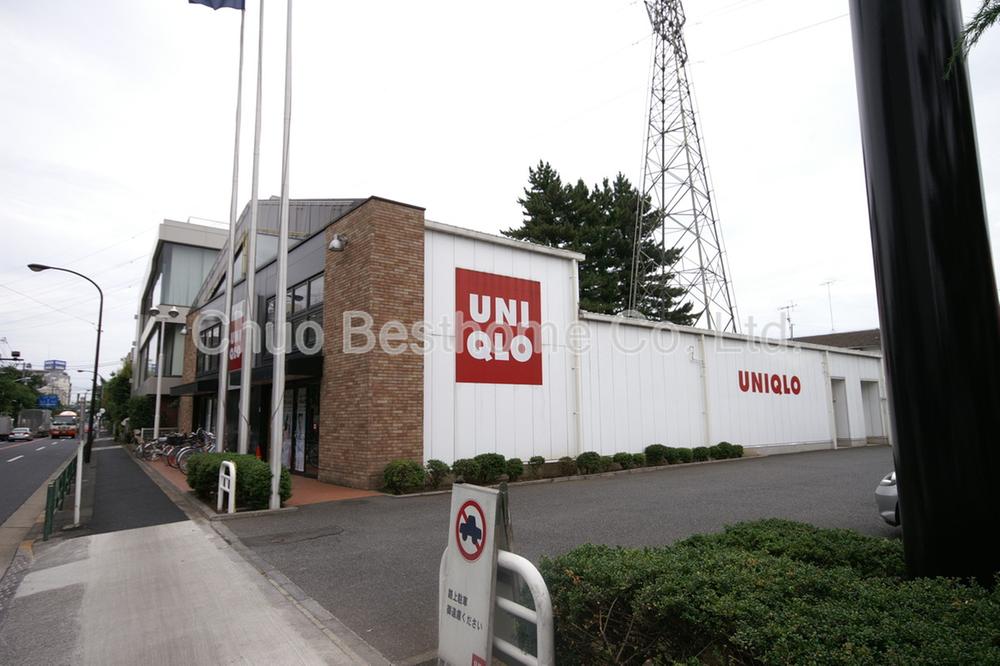 379m to UNIQLO Suginami Takaido shop
ユニクロ杉並高井戸店まで379m
Other introspectionその他内観 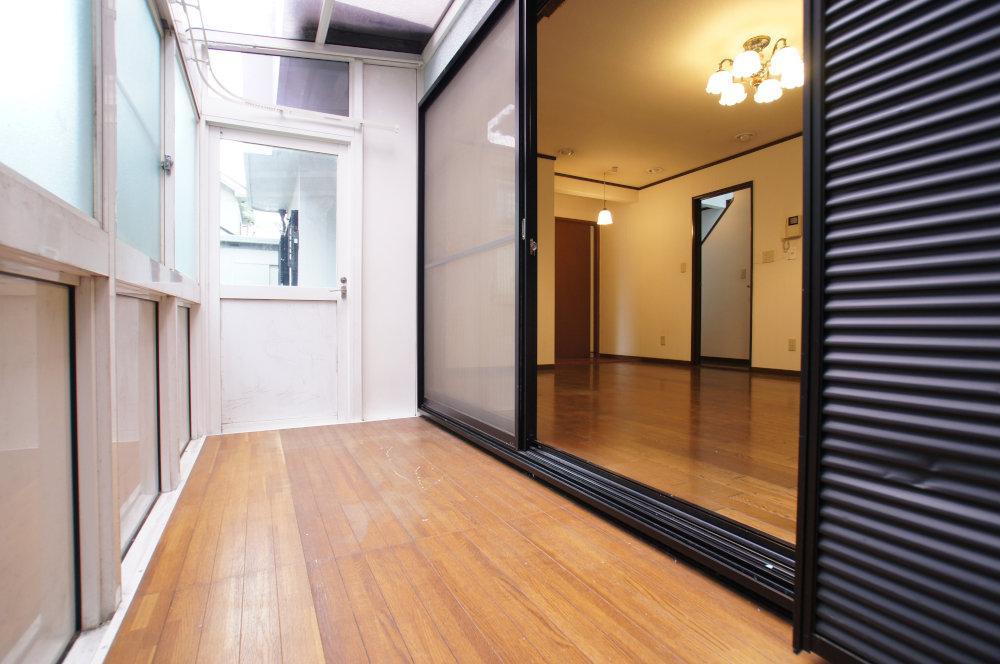 An extension of the living room, It has become the flooring.
リビングからの延長で、フローリングになっています。
View photos from the dwelling unit住戸からの眺望写真 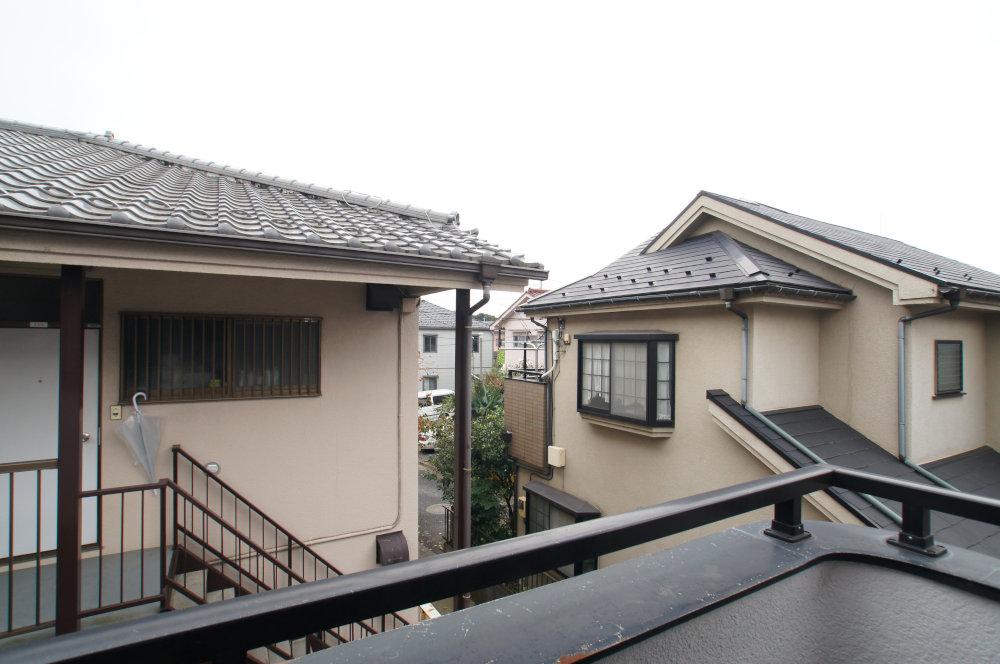 It will be in low-rise residential area, There is no tall buildings.
低層住宅街になりますので、高い建物はありません。
Supermarketスーパー 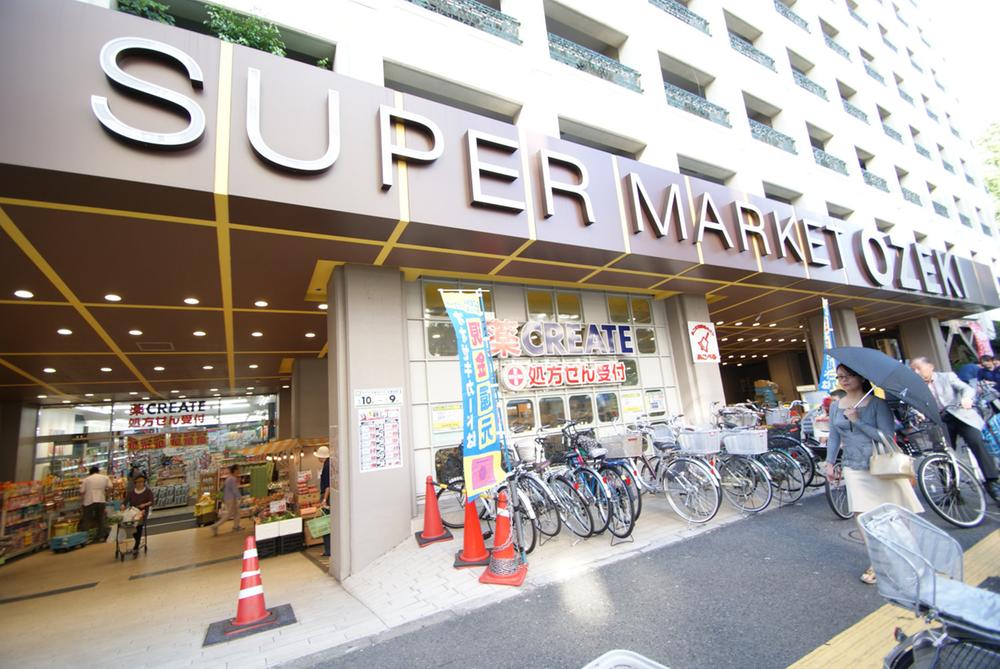 570m to Super Ozeki Takaido shop
スーパーオオゼキ高井戸店まで570m
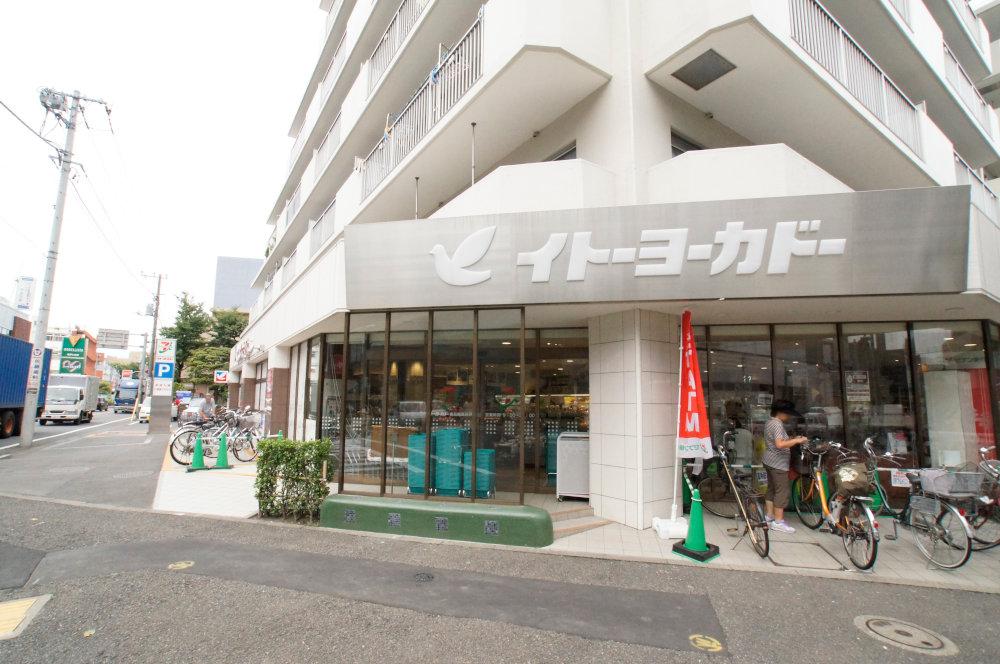 706m to Ito-Yokado food Museum Takaido shop
イトーヨーカドー食品館高井戸店まで706m
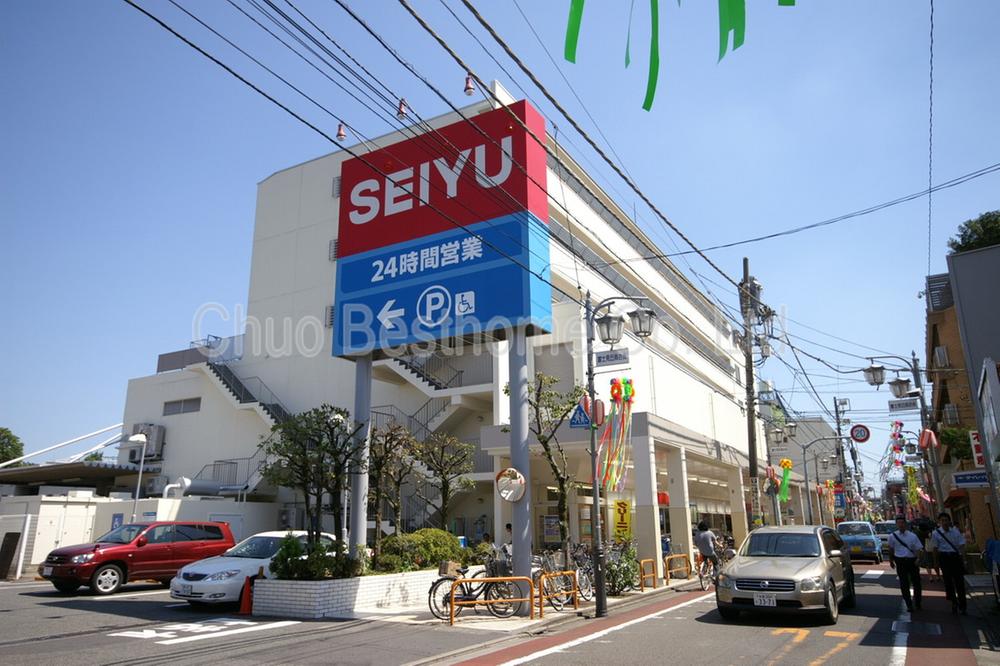 702m until Seiyu Fujimigaoka shop
西友富士見ヶ丘店まで702m
Drug storeドラッグストア 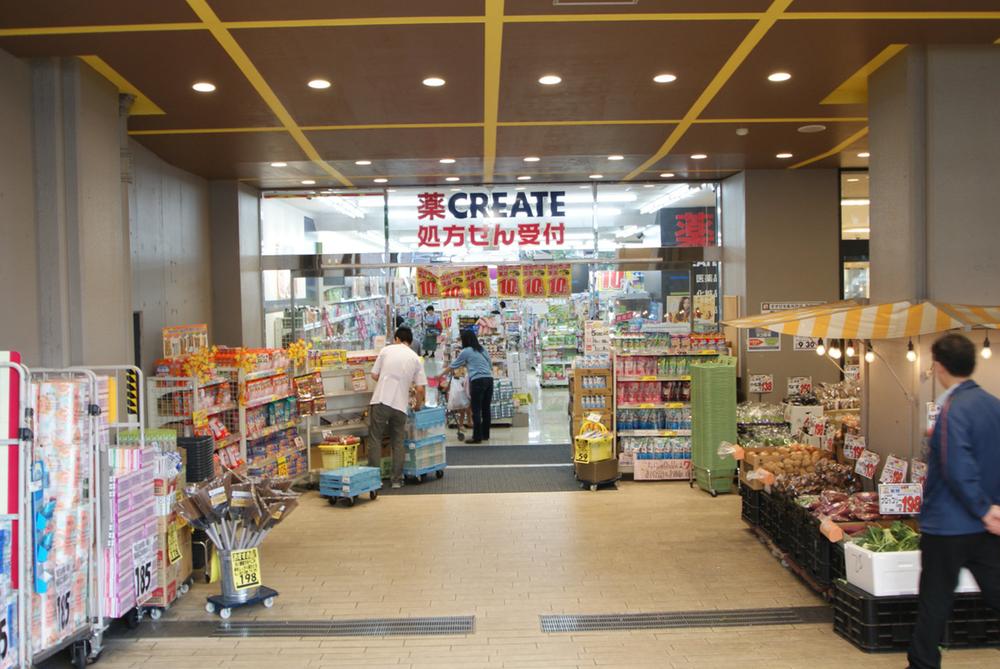 Create es ・ 577m until Dee Suginami Takaido shop
クリエイトエス・ディー杉並高井戸店まで577m
Home centerホームセンター 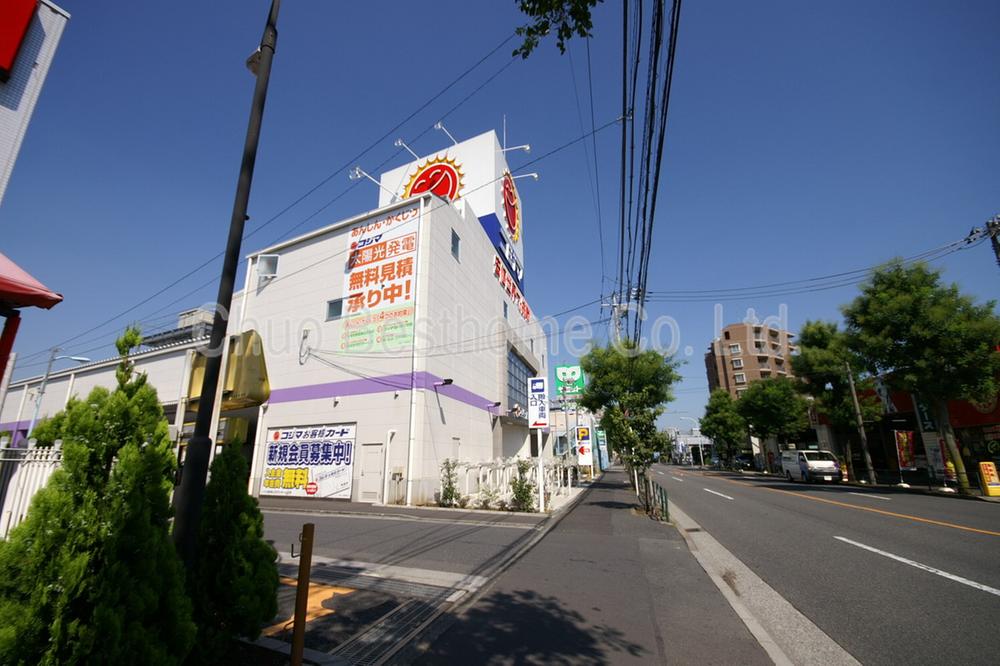 Kojima NEW until Takaidohigashi shop 1030m
コジマNEW高井戸東店まで1030m
High school ・ College高校・高専 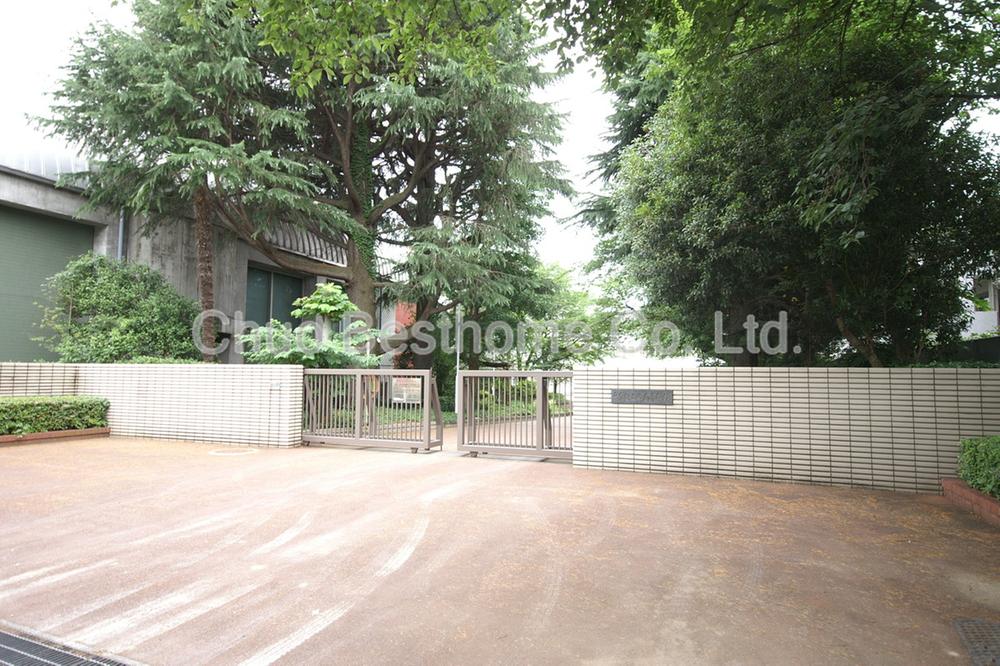 1079m to Tokyo Metropolitan West High School
東京都立西高校まで1079m
Location
|






















