Used Homes » Kanto » Tokyo » Suginami
 
| | Suginami-ku, Tokyo 東京都杉並区 |
| Tokyo Metro Marunouchi Line "Minami Asagaya" walk 15 minutes 東京メトロ丸ノ内線「南阿佐ヶ谷」歩15分 |
| Land 50 square meters or more, Corner lot, Shaping land, 2 along the line more accessible, Southwestward, Garden more than 10 square meters, LDK20 tatami mats or more, Fiscal year Available, System kitchen, Yang per good, All room storage, Flat to the station, A quiet residential area 土地50坪以上、角地、整形地、2沿線以上利用可、南西向き、庭10坪以上、LDK20畳以上、年度内入居可、システムキッチン、陽当り良好、全居室収納、駅まで平坦、閑静な住宅地 |
| Land 50 square meters or more, Corner lot, Shaping land, 2 along the line more accessible, Southwestward, Garden more than 10 square meters, LDK20 tatami mats or more, Fiscal year Available, System kitchen, Yang per good, All room storage, Flat to the station, A quiet residential area, Around traffic fewerese-style room, garden, Shutter garage, Wide balcony, Toilet 2 places, Bathroom 1 tsubo or more, 2-story, Warm water washing toilet seat, The window in the bathroom, Urban neighborhood, Ventilation good, All room 6 tatami mats or more, City gas, Storeroom, A large gap between the neighboring house, All rooms southwestward, roof balcony, Readjustment land within 土地50坪以上、角地、整形地、2沿線以上利用可、南西向き、庭10坪以上、LDK20畳以上、年度内入居可、システムキッチン、陽当り良好、全居室収納、駅まで平坦、閑静な住宅地、周辺交通量少なめ、和室、庭、シャッター車庫、ワイドバルコニー、トイレ2ヶ所、浴室1坪以上、2階建、温水洗浄便座、浴室に窓、都市近郊、通風良好、全居室6畳以上、都市ガス、納戸、隣家との間隔が大きい、全室南西向き、ルーフバルコニー、区画整理地内 |
Features pickup 特徴ピックアップ | | 2 along the line more accessible / LDK20 tatami mats or more / Land 50 square meters or more / Fiscal year Available / System kitchen / Yang per good / All room storage / Flat to the station / A quiet residential area / Around traffic fewer / Corner lot / Japanese-style room / Shaping land / Garden more than 10 square meters / garden / Shutter - garage / Wide balcony / Toilet 2 places / Bathroom 1 tsubo or more / 2-story / Warm water washing toilet seat / The window in the bathroom / Urban neighborhood / Ventilation good / Southwestward / All room 6 tatami mats or more / City gas / Storeroom / A large gap between the neighboring house / All rooms southwestward / roof balcony / Readjustment land within 2沿線以上利用可 /LDK20畳以上 /土地50坪以上 /年度内入居可 /システムキッチン /陽当り良好 /全居室収納 /駅まで平坦 /閑静な住宅地 /周辺交通量少なめ /角地 /和室 /整形地 /庭10坪以上 /庭 /シャッタ-車庫 /ワイドバルコニー /トイレ2ヶ所 /浴室1坪以上 /2階建 /温水洗浄便座 /浴室に窓 /都市近郊 /通風良好 /南西向き /全居室6畳以上 /都市ガス /納戸 /隣家との間隔が大きい /全室南西向き /ルーフバルコニー /区画整理地内 | Price 価格 | | 120 million yen 1億2000万円 | Floor plan 間取り | | 3LDK + S (storeroom) 3LDK+S(納戸) | Units sold 販売戸数 | | 1 units 1戸 | Total units 総戸数 | | 1 units 1戸 | Land area 土地面積 | | 201.91 sq m (61.07 tsubo) (Registration) 201.91m2(61.07坪)(登記) | Building area 建物面積 | | 164.73 sq m (49.83 tsubo) (Registration), Of underground garage 11.61 sq m 164.73m2(49.83坪)(登記)、うち地下車庫11.61m2 | Driveway burden-road 私道負担・道路 | | Nothing, Southwest 4.6m width, Southeast 5.6m width 無、南西4.6m幅、南東5.6m幅 | Completion date 完成時期(築年月) | | October 1976 1976年10月 | Address 住所 | | Suginami-ku, Tokyo Naritahigashi 2 東京都杉並区成田東2 | Traffic 交通 | | Tokyo Metro Marunouchi Line "Minami Asagaya" walk 15 minutes
Inokashira "Hamadayama" walk 17 minutes
JR Chuo Line "Asagaya" walk 23 minutes 東京メトロ丸ノ内線「南阿佐ヶ谷」歩15分
京王井の頭線「浜田山」歩17分
JR中央線「阿佐ヶ谷」歩23分
| Related links 関連リンク | | [Related Sites of this company] 【この会社の関連サイト】 | Person in charge 担当者より | | Person in charge of Shinto KenMakoto Age: 40 Daigyokai Experience: 16 years to help look for everyone in the house get to, My name is Shinto (humanitarian). Residential home ・ Mansion alike, Please question anything that related to housing. According to your budget, Surely find and try your ideal abode. 担当者神藤 健誠年齢:40代業界経験:16年皆様の住宅探しをお手伝いさせて頂く、神藤(じんどう)と申します。一戸建て・マンション問わず、住宅に関することは何でもご質問ください。ご予算に合わせて、あなたの理想の住まいをきっと見つけてみます。 | Contact お問い合せ先 | | TEL: 0800-603-7184 [Toll free] mobile phone ・ Also available from PHS
Caller ID is not notified
Please contact the "saw SUUMO (Sumo)"
If it does not lead, If the real estate company TEL:0800-603-7184【通話料無料】携帯電話・PHSからもご利用いただけます
発信者番号は通知されません
「SUUMO(スーモ)を見た」と問い合わせください
つながらない方、不動産会社の方は
| Building coverage, floor area ratio 建ぺい率・容積率 | | Fifty percent ・ Hundred percent 50%・100% | Time residents 入居時期 | | Consultation 相談 | Land of the right form 土地の権利形態 | | Ownership 所有権 | Structure and method of construction 構造・工法 | | Wooden second floor underground 1 story (framing method) some steel frame 木造2階地下1階建(軸組工法)一部鉄骨 | Use district 用途地域 | | One low-rise 1種低層 | Overview and notices その他概要・特記事項 | | Contact: Shinto KenMakoto, Facilities: Public Water Supply, This sewage, City gas, Parking: underground garage 担当者:神藤 健誠、設備:公営水道、本下水、都市ガス、駐車場:地下車庫 | Company profile 会社概要 | | <Mediation> Governor of Chiba Prefecture (2) the first 014,961 No. Pitattohausu Ichikawa south entrance shop housing Japan (Ltd.) Yubinbango272-0033 Ichikawa City, Chiba Prefecture Ichikawaminami 1-9-32 Takararaku building first floor <仲介>千葉県知事(2)第014961号ピタットハウス市川南口店ハウジングジャパン(株)〒272-0033 千葉県市川市市川南1-9-32 宝楽ビル1階 |
Local appearance photo現地外観写真 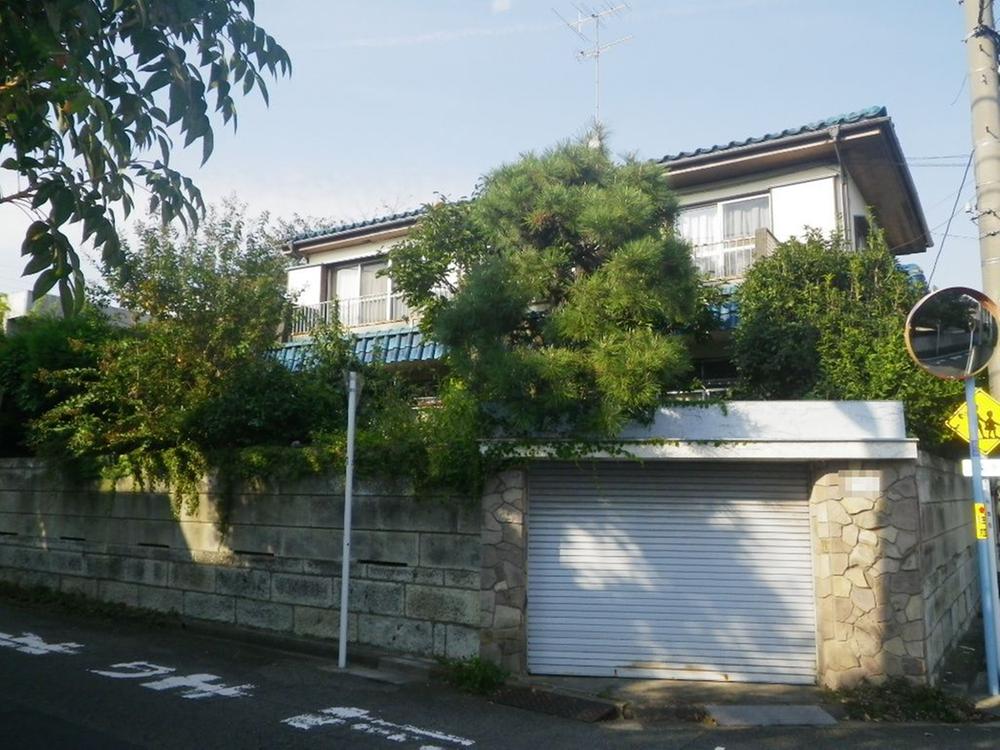 At the entrance to the underground garage, Since there is a shutter, It is also safe important car.
地下ガレージへの入り口には、シャッターがありますので、大切なお車も安心です。
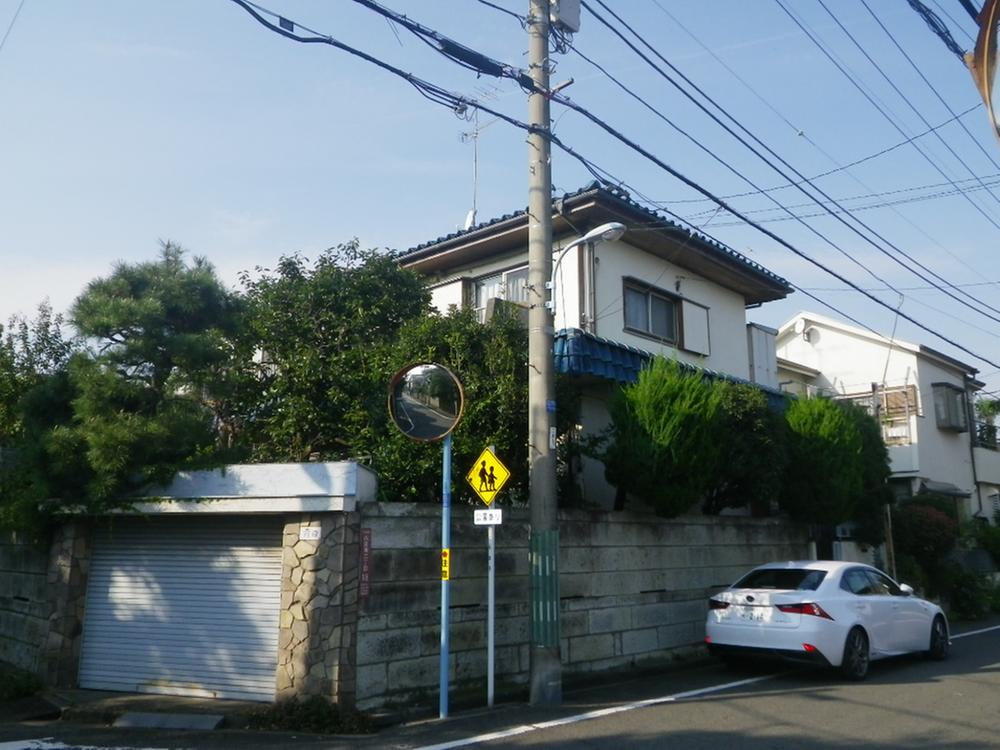 Southwest of the building, It is also a spacious also good garden day.
南西向きの建物は、日当たりも良く庭も広々です。
Local photos, including front road前面道路含む現地写真 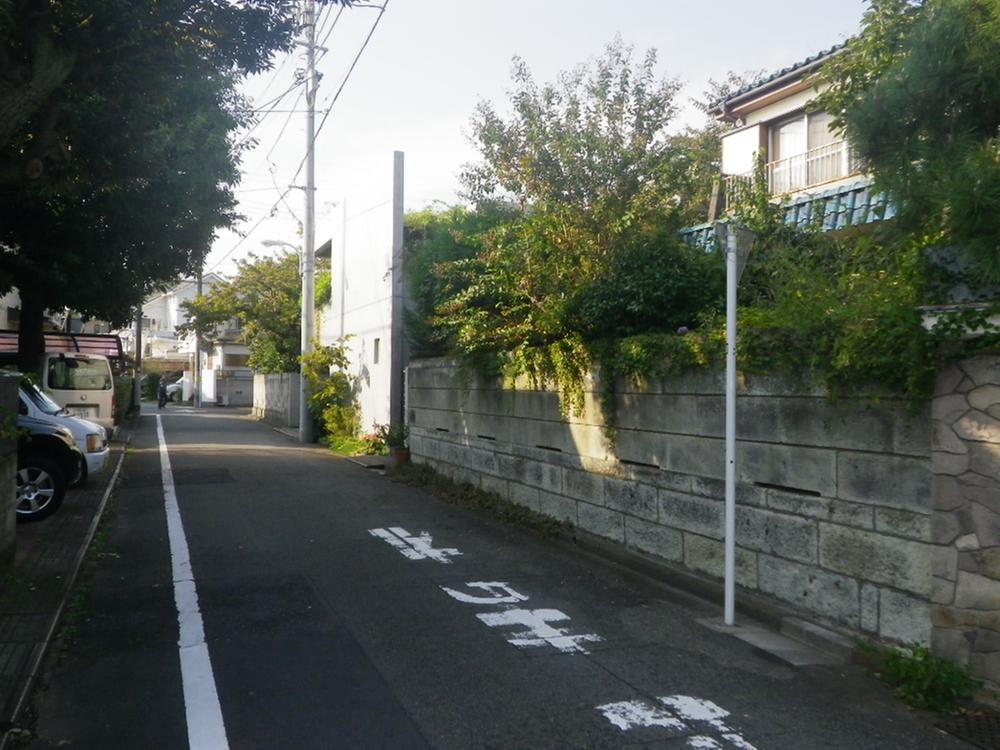 It will be in the southwest side of the road (about 4.6m).
南西側の道路(約4.6m)になります。
Floor plan間取り図 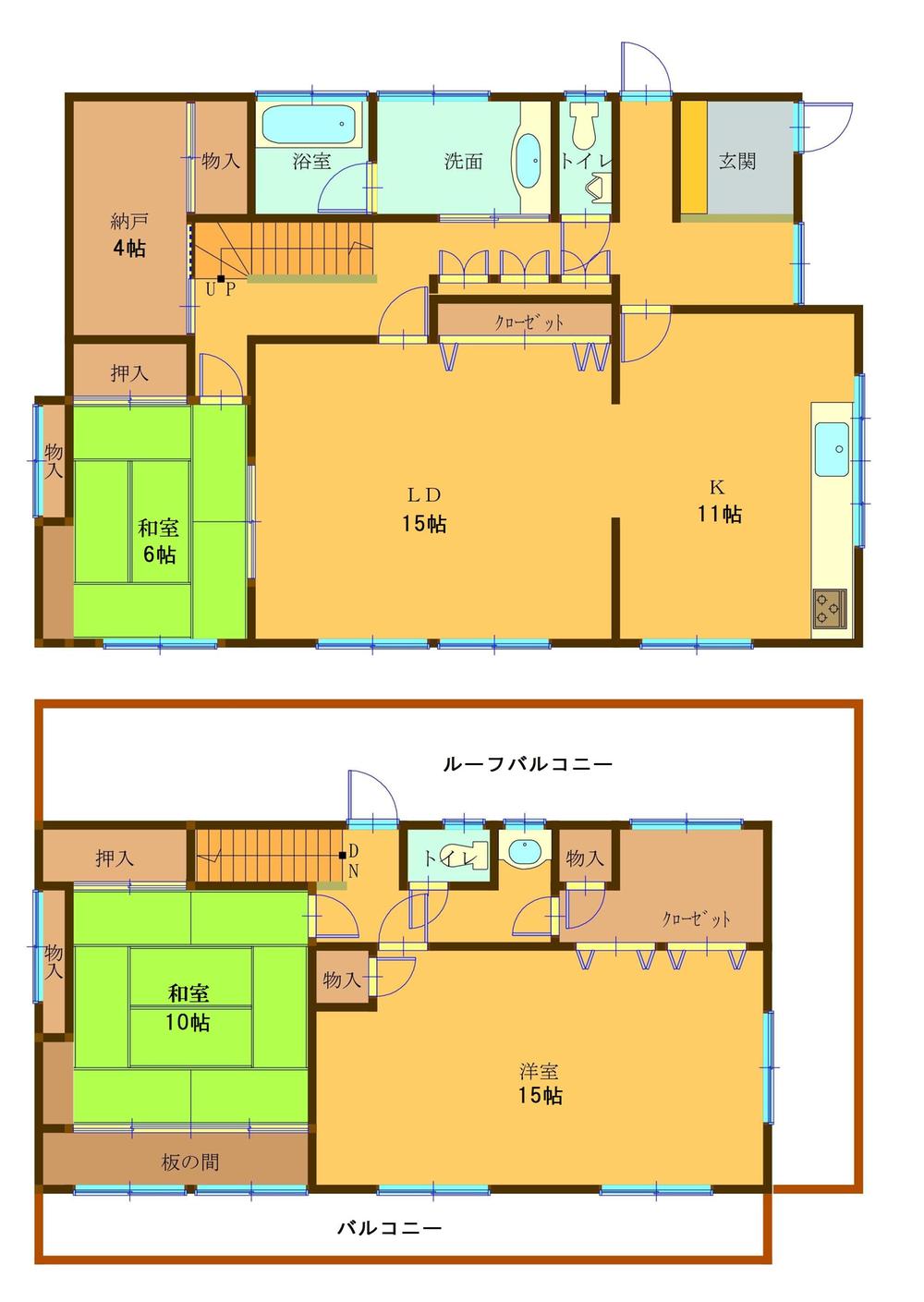 120 million yen, 3LDK + S (storeroom), Land area 201.91 sq m , 3SLDK of building area 164.73 sq m large is, All rooms are 6 quires more.
1億2000万円、3LDK+S(納戸)、土地面積201.91m2、建物面積164.73m2 大型の3SLDKは、全室6帖以上です。
Local photos, including front road前面道路含む現地写真 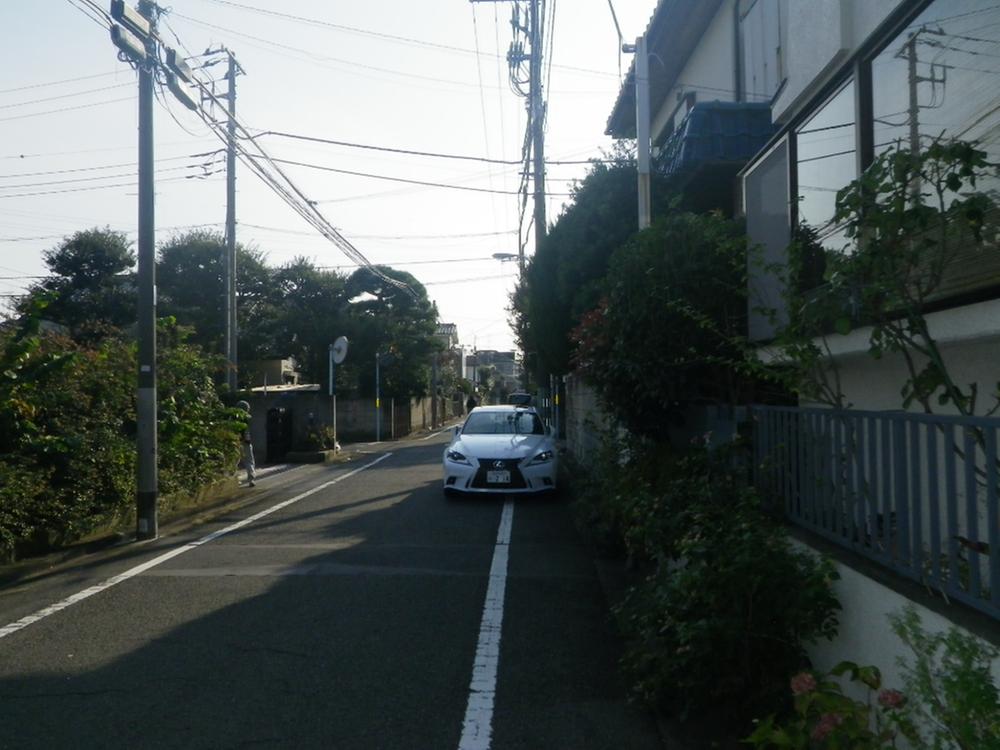 It will be in the southeast side of the road (about 5.6m).
南東側の道路(約5.6m)になります。
Kindergarten ・ Nursery幼稚園・保育園 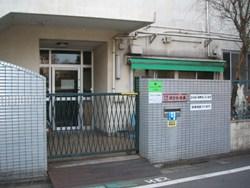 160m to Narita nursery
成田保育園まで160m
Compartment figure区画図 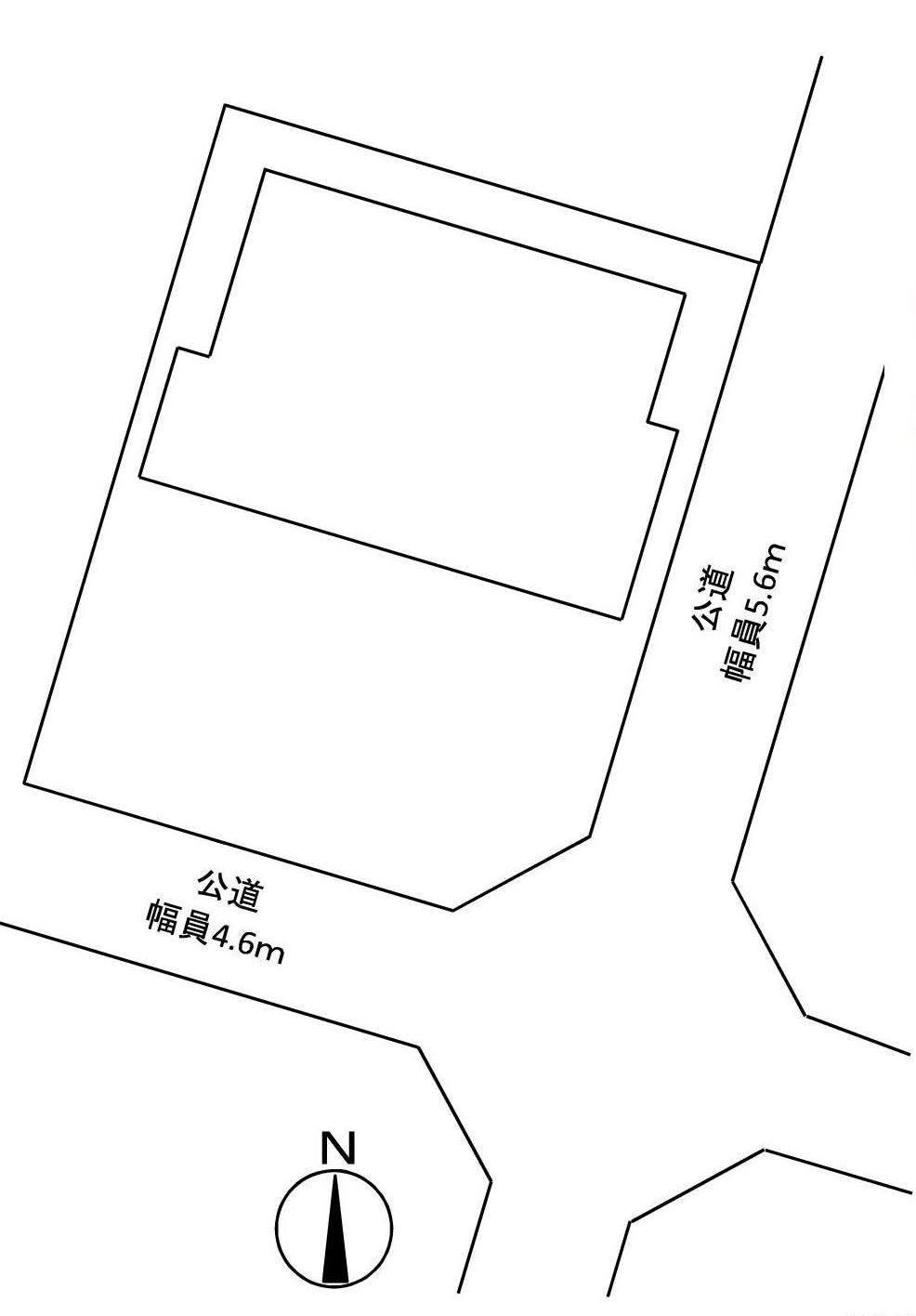 120 million yen, 3LDK + S (storeroom), Land area 201.91 sq m , Building area 164.73 sq m
1億2000万円、3LDK+S(納戸)、土地面積201.91m2、建物面積164.73m2
Primary school小学校 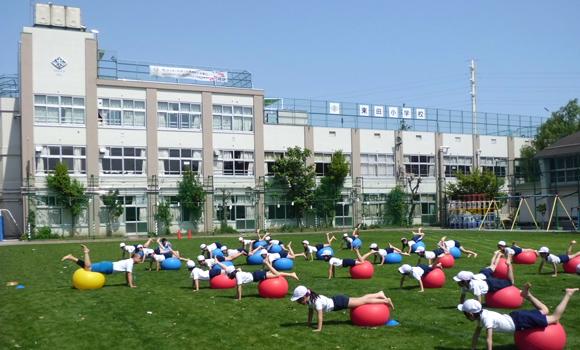 Higashida until elementary school 400m
東田小学校まで400m
Junior high school中学校 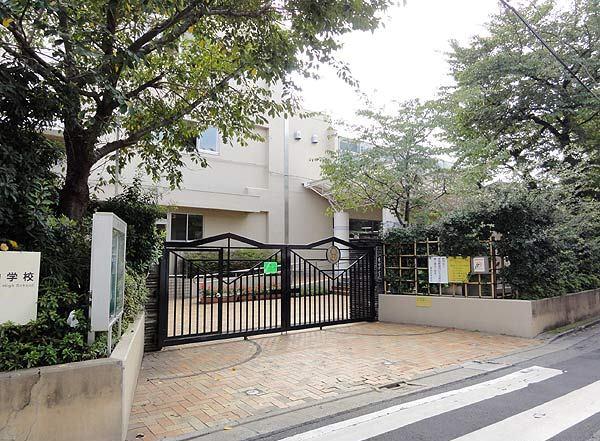 Higashida 560m until junior high school
東田中学校まで560m
Drug storeドラッグストア 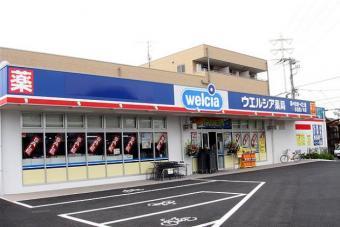 Uerushia 800m to Suginami pine tree shop
ウエルシア杉並松の木店まで800m
Supermarketスーパー 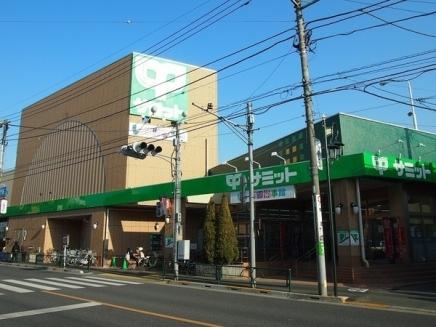 640m to Summit Naritahigashi shop
サミット成田東店まで640m
Location
|












