Used Homes » Kanto » Tokyo » Suginami
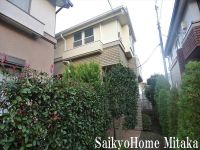 
| | Suginami-ku, Tokyo 東京都杉並区 |
| Inokashira "Takaido" walk 15 minutes 京王井の頭線「高井戸」歩15分 |
| Year Available, LDK20 tatami mats or more, Super close, Facing south, System kitchen, Yang per good, Around traffic fewer, Face-to-face kitchen, Security enhancement, 2-story, South balcony, Multi-layer glass 年内入居可、LDK20畳以上、スーパーが近い、南向き、システムキッチン、陽当り良好、周辺交通量少なめ、対面式キッチン、セキュリティ充実、2階建、南面バルコニー、複層ガラ |
| Year Available, LDK20 tatami mats or more, Super close, Facing south, System kitchen, Yang per good, Around traffic fewer, Face-to-face kitchen, Security enhancement, 2-story, South balcony, Double-glazing, Underfloor Storage, City gas 年内入居可、LDK20畳以上、スーパーが近い、南向き、システムキッチン、陽当り良好、周辺交通量少なめ、対面式キッチン、セキュリティ充実、2階建、南面バルコニー、複層ガラス、床下収納、都市ガス |
Features pickup 特徴ピックアップ | | Year Available / LDK20 tatami mats or more / Super close / Facing south / System kitchen / Yang per good / Around traffic fewer / Face-to-face kitchen / Security enhancement / 2-story / South balcony / Double-glazing / Underfloor Storage / City gas 年内入居可 /LDK20畳以上 /スーパーが近い /南向き /システムキッチン /陽当り良好 /周辺交通量少なめ /対面式キッチン /セキュリティ充実 /2階建 /南面バルコニー /複層ガラス /床下収納 /都市ガス | Event information イベント情報 | | Local tours (Please be sure to ask in advance) schedule / Every Saturday, Sunday and public holidays time / 9:00 ~ Please contact us at 18:00 in advance. Customers in QUO card 2,000 yen gift that gave us contact us in advance! ! [Toll-free number 0120-40-6622] 現地見学会(事前に必ずお問い合わせください)日程/毎週土日祝時間/9:00 ~ 18:00事前にお問い合わせください。 事前にご連絡くださったお客様にQUOカード2,000円分プレゼント!! 【フリーダイアル 0120-40-6622】 | Price 価格 | | 64,800,000 yen 6480万円 | Floor plan 間取り | | 3LDK 3LDK | Units sold 販売戸数 | | 1 units 1戸 | Land area 土地面積 | | 131.26 sq m 131.26m2 | Building area 建物面積 | | 118.99 sq m 118.99m2 | Driveway burden-road 私道負担・道路 | | Nothing 無 | Completion date 完成時期(築年月) | | September 1999 1999年9月 | Address 住所 | | Suginami-ku, Tokyo Miyamae 2 東京都杉並区宮前2 | Traffic 交通 | | Inokashira "Takaido" walk 15 minutes
Inokashira "Fujimigaoka" walk 18 minutes
Inokashira "Kugayama" walk 22 minutes 京王井の頭線「高井戸」歩15分
京王井の頭線「富士見ヶ丘」歩18分
京王井の頭線「久我山」歩22分
| Related links 関連リンク | | [Related Sites of this company] 【この会社の関連サイト】 | Person in charge 担当者より | | Rep Yagisawa Takuya Age: Do you Irasshai enjoy looking 20 Daiyume of My Home? , Also my home plan jammed a lot of attention, Please contact us once. I will do my best my best customers you serve you as. 担当者八木沢 卓也年齢:20代夢のマイホーム探し楽しんでいらっしゃいますか?住宅購入に関する些細な疑問も、こだわりのたくさん詰まったマイホーム計画も、是非一度ご相談下さい。精一杯お客様のお役に立てるよう頑張ります。 | Contact お問い合せ先 | | TEL: 0800-603-3246 [Toll free] mobile phone ・ Also available from PHS
Caller ID is not notified
Please contact the "saw SUUMO (Sumo)"
If it does not lead, If the real estate company TEL:0800-603-3246【通話料無料】携帯電話・PHSからもご利用いただけます
発信者番号は通知されません
「SUUMO(スーモ)を見た」と問い合わせください
つながらない方、不動産会社の方は
| Building coverage, floor area ratio 建ぺい率・容積率 | | Fifty percent ・ Hundred percent 50%・100% | Time residents 入居時期 | | Consultation 相談 | Land of the right form 土地の権利形態 | | Ownership 所有権 | Structure and method of construction 構造・工法 | | Wooden 2-story 木造2階建 | Use district 用途地域 | | One low-rise 1種低層 | Overview and notices その他概要・特記事項 | | Contact: Yagisawa Takuya, Facilities: Public Water Supply, This sewage, City gas, Parking: car space 担当者:八木沢 卓也、設備:公営水道、本下水、都市ガス、駐車場:カースペース | Company profile 会社概要 | | <Mediation> Governor of Tokyo (3) No. 080089 (Corporation) All Japan Real Estate Association (Corporation) metropolitan area real estate Fair Trade Council member (Ltd.) Xijing Home Mitaka branch Yubinbango181-0014 Mitaka City, Tokyo Nozaki 1-8-16 Symphony Mitaka first floor <仲介>東京都知事(3)第080089号(公社)全日本不動産協会会員 (公社)首都圏不動産公正取引協議会加盟(株)西京ホーム三鷹支店〒181-0014 東京都三鷹市野崎1-8-16 シンフォニー三鷹1階 |
Local appearance photo現地外観写真 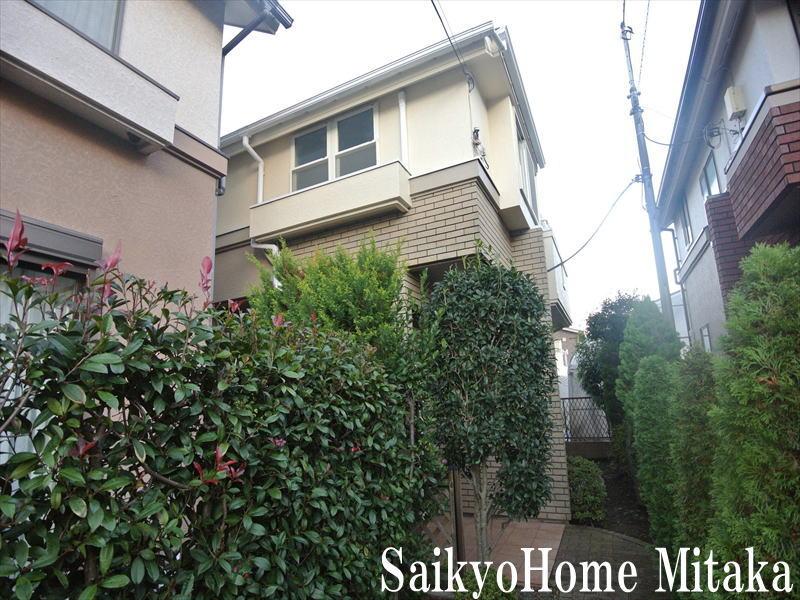 Local (11 May 2013) Shooting
現地(2013年11月)撮影
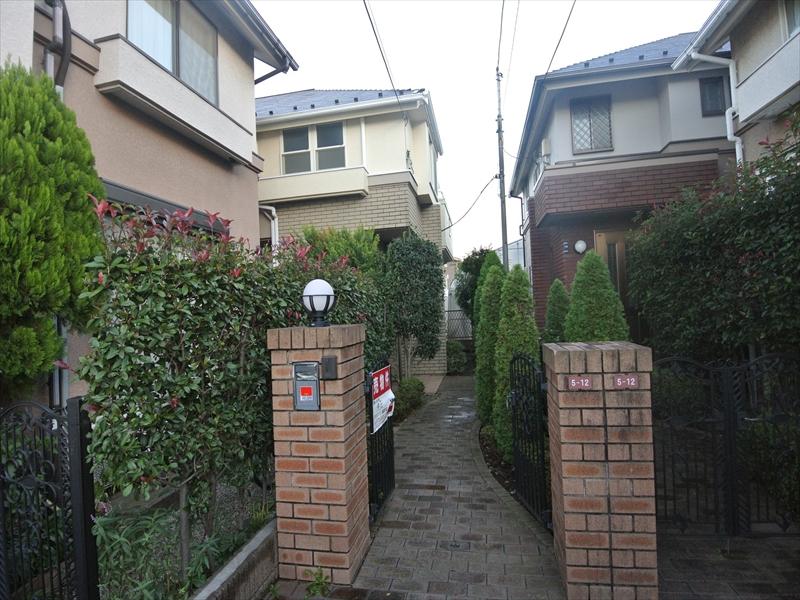 Local (11 May 2013) Shooting
現地(2013年11月)撮影
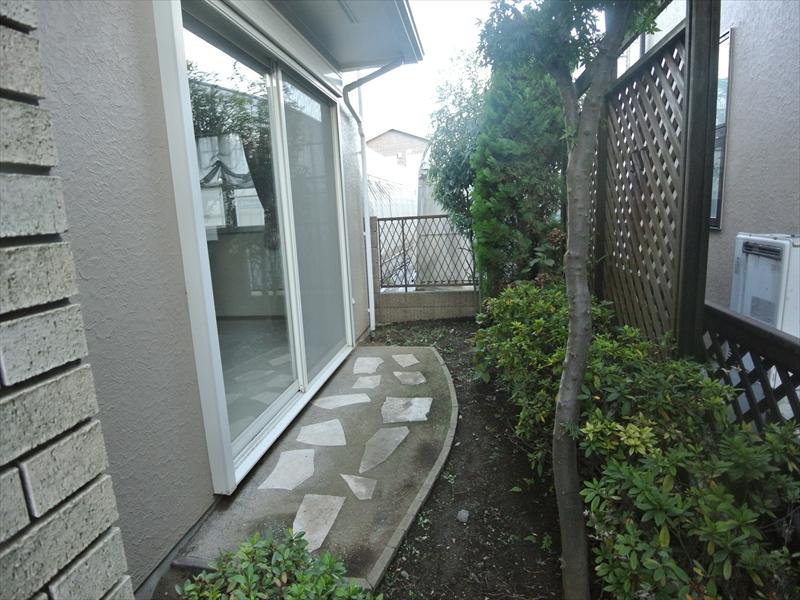 Local (11 May 2013) Shooting
現地(2013年11月)撮影
Floor plan間取り図 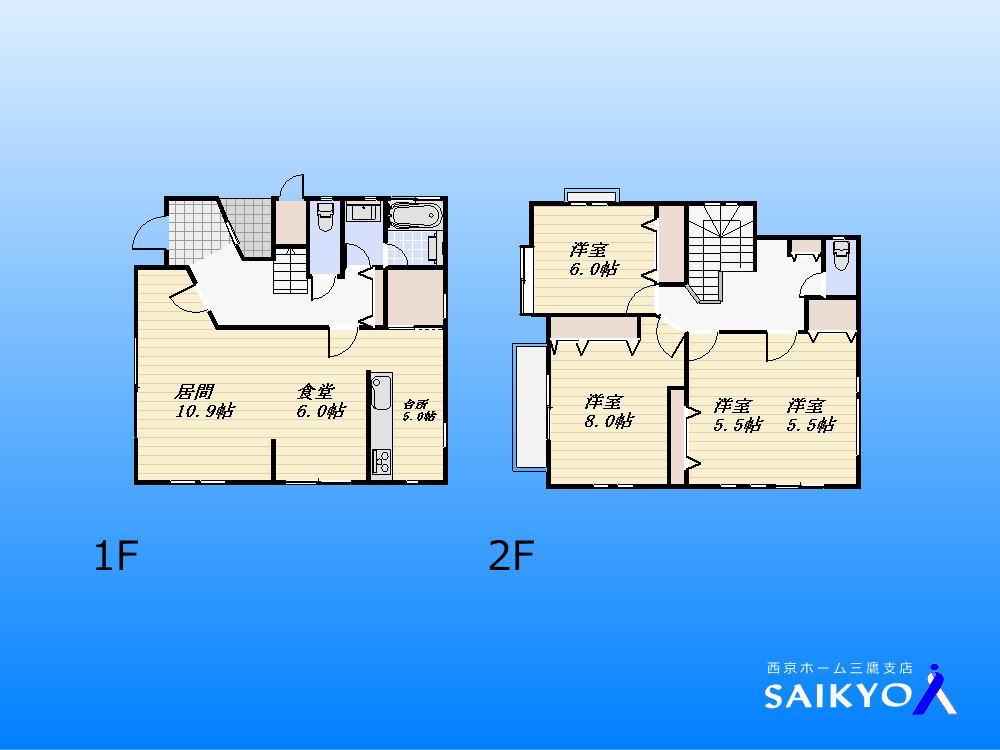 64,800,000 yen, 3LDK, Land area 131.26 sq m , Building area 118.99 sq m floor plan
6480万円、3LDK、土地面積131.26m2、建物面積118.99m2 間取図
Local photos, including front road前面道路含む現地写真 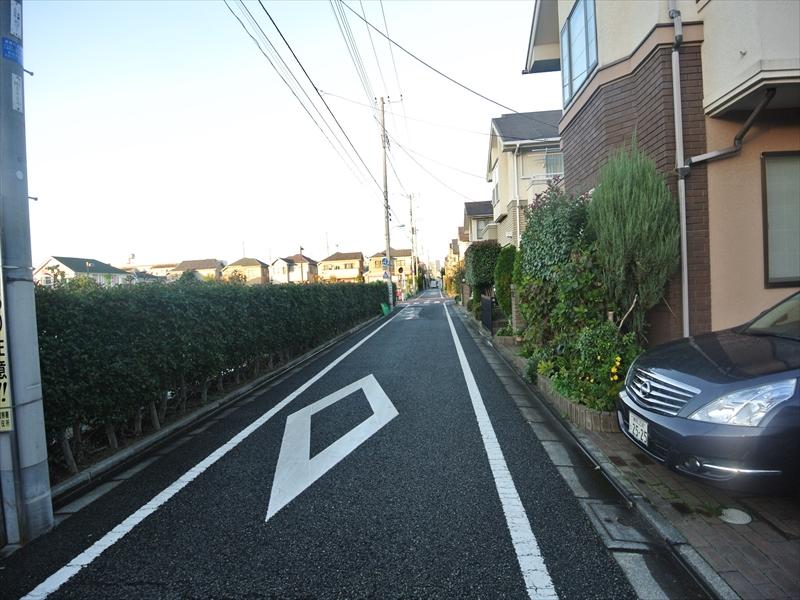 Local (11 May 2013) Shooting
現地(2013年11月)撮影
Supermarketスーパー 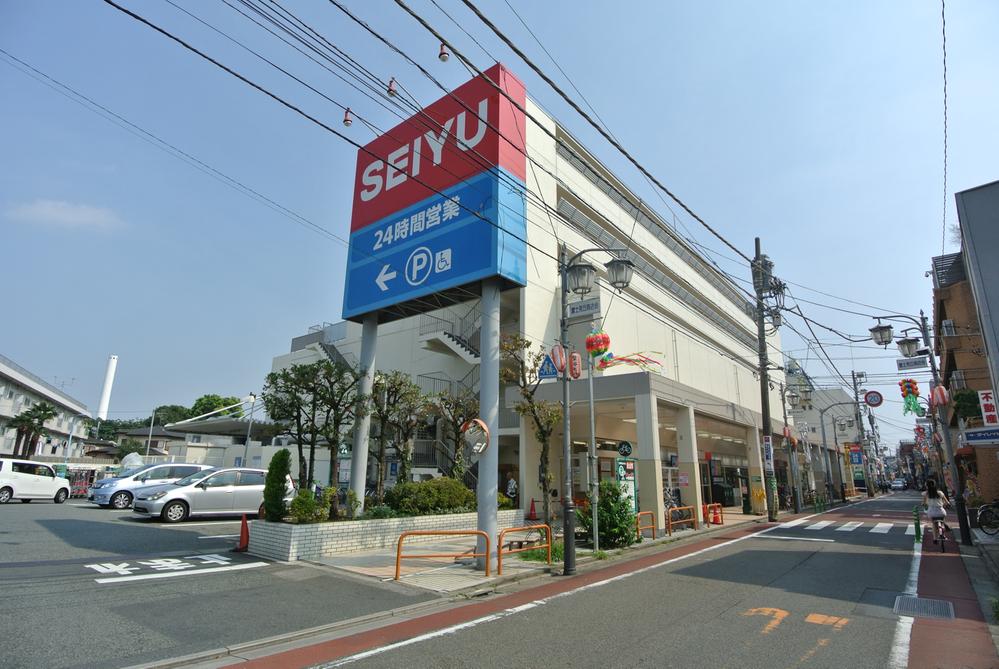 487m until Seiyu Takaidohigashi shop
西友高井戸東店まで487m
Otherその他 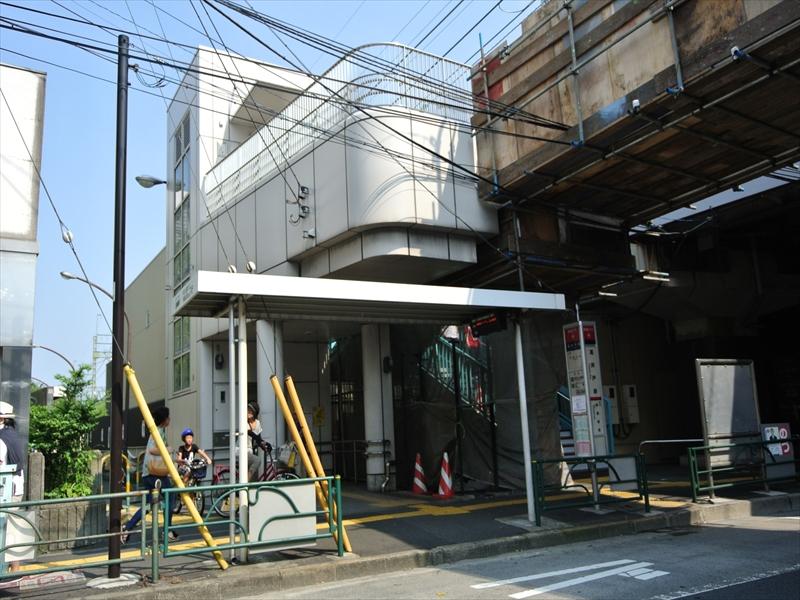 Takaido Station
高井戸駅
Local photos, including front road前面道路含む現地写真 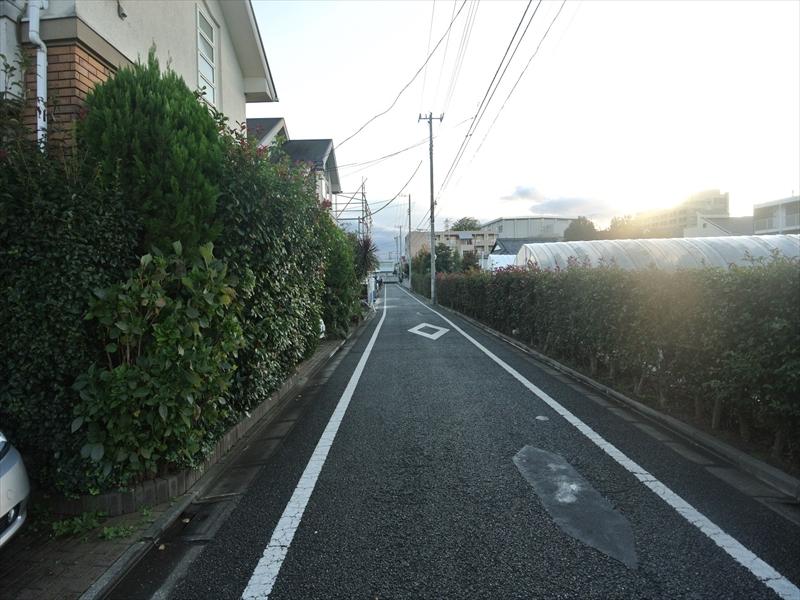 Local (11 May 2013) Shooting
現地(2013年11月)撮影
Junior high school中学校 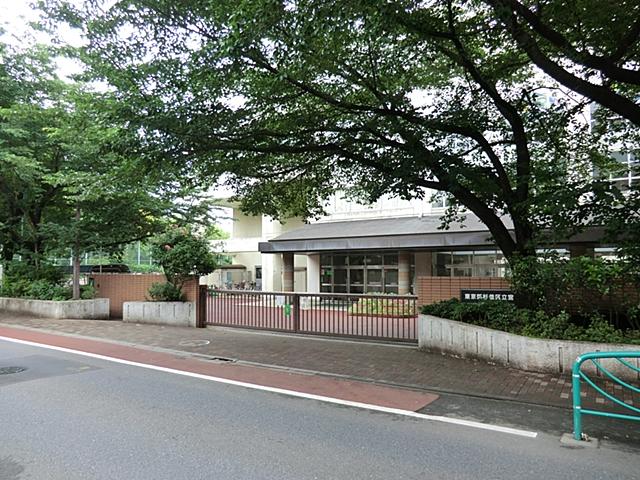 676m to Suginami Miyamae junior high school
杉並区立宮前中学校まで676m
Otherその他 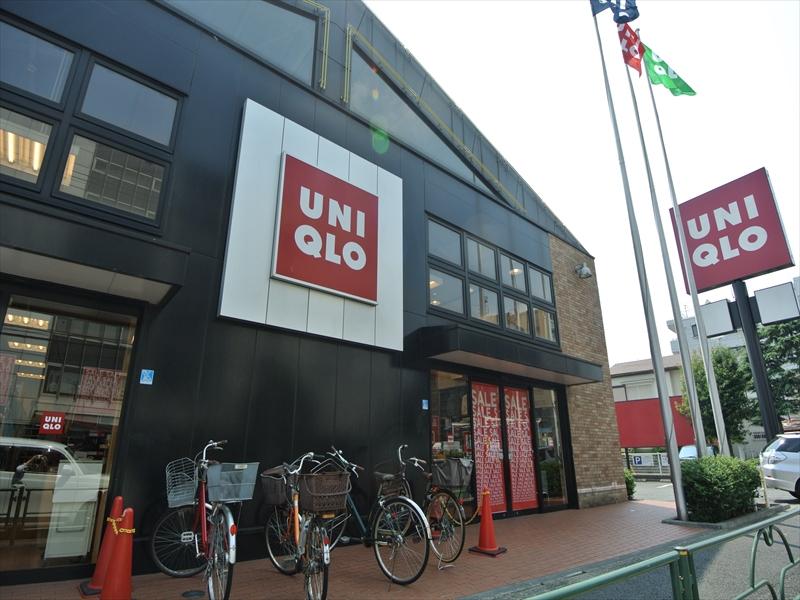 Uniqlo
ユニクロ
Primary school小学校 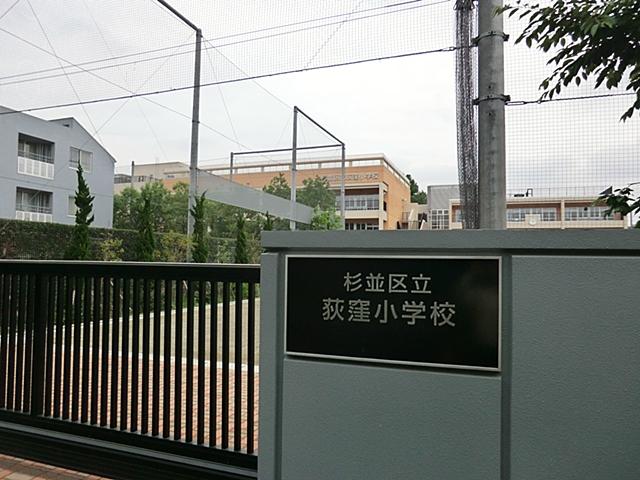 650m to Suginami Ward Ogikubo Elementary School
杉並区立荻窪小学校まで650m
Otherその他 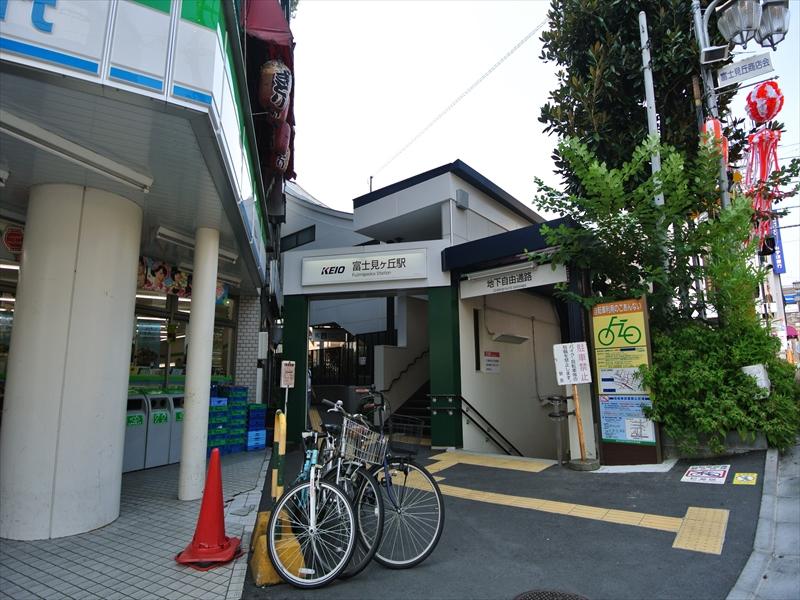 Fujimigaoka Station
富士見ヶ丘駅
Kindergarten ・ Nursery幼稚園・保育園 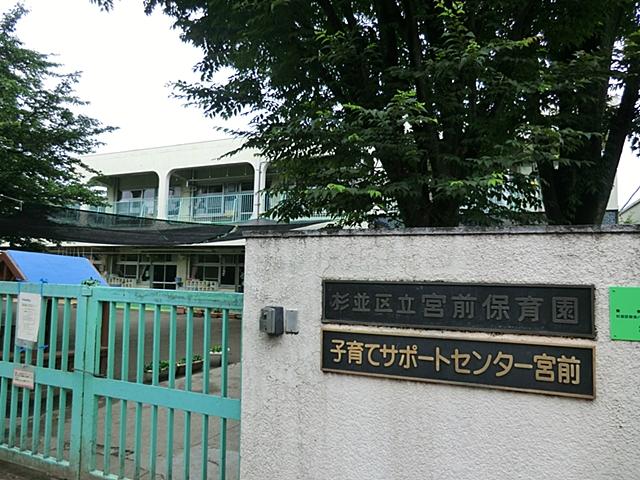 Miyamae 184m to nursery school
宮前保育園まで184m
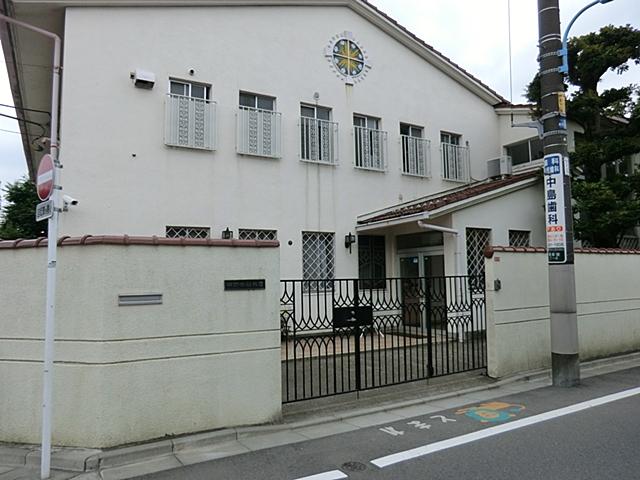 433m until the bi-lily kindergarten
双百合幼稚園まで433m
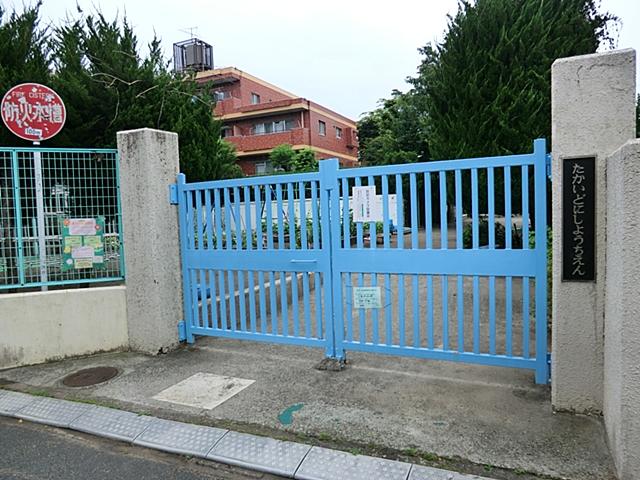 701m to Suginami Ward Takaidonishi kindergarten
杉並区立高井戸西幼稚園まで701m
Location
|
















