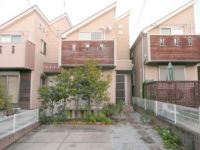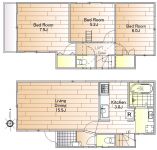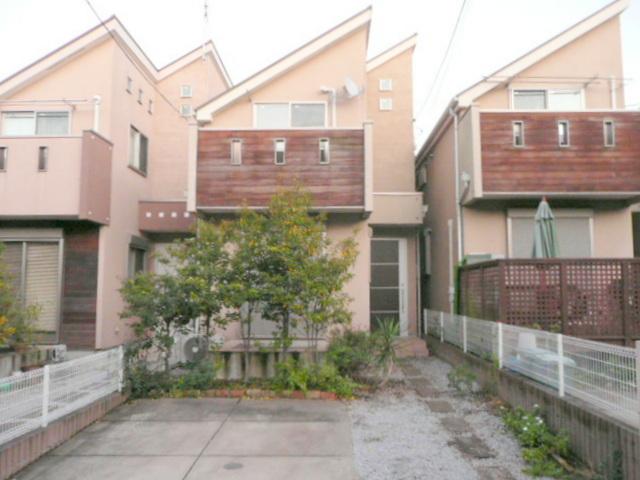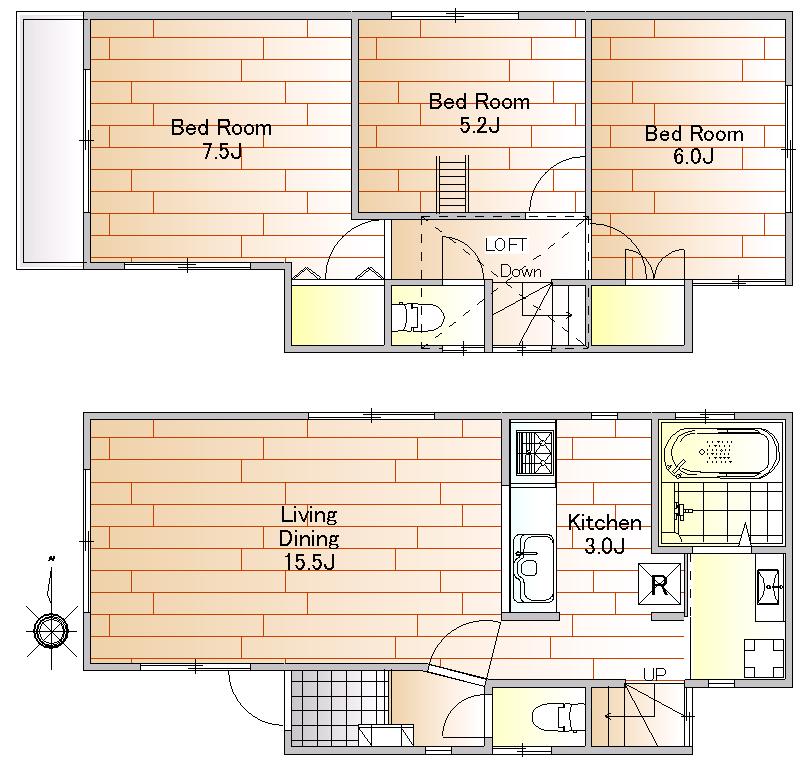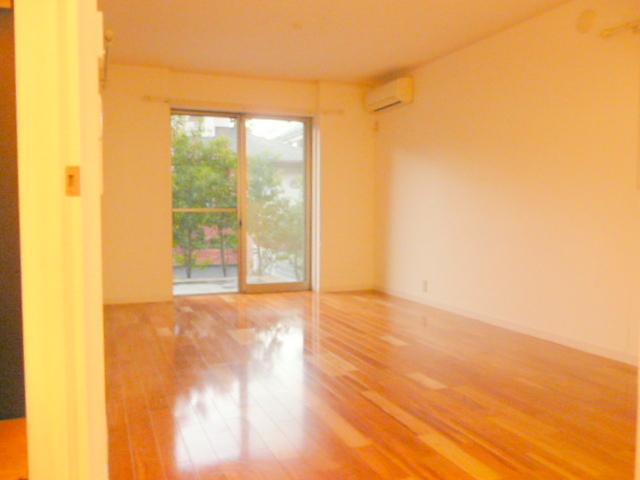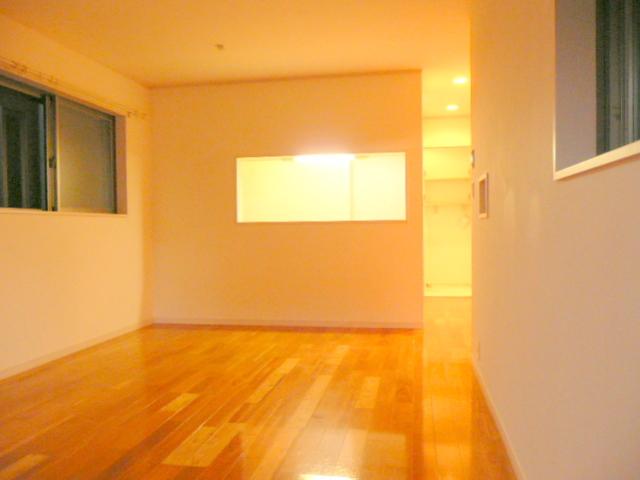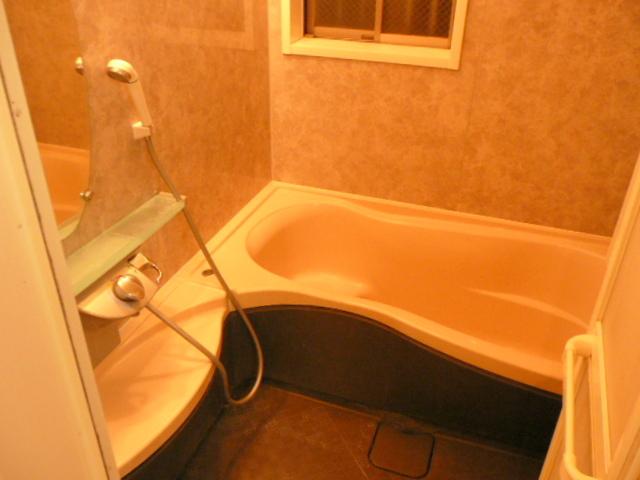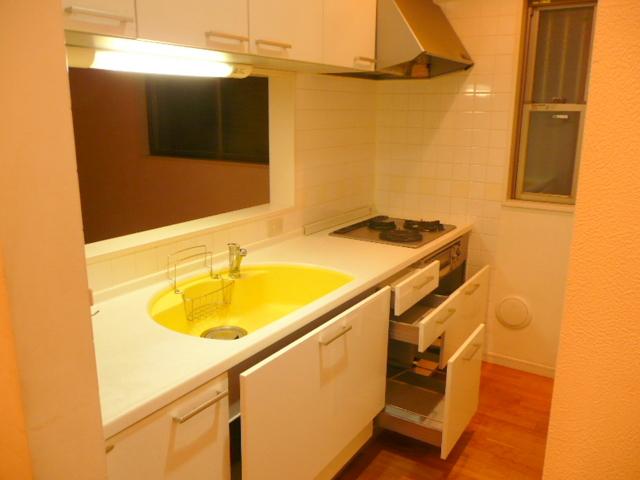|
|
Suginami-ku, Tokyo
東京都杉並区
|
|
Keio Line "Sakurajosui" walk 8 minutes
京王線「桜上水」歩8分
|
|
Quiet residential street Even though within a 10-minute walk to the station. It is built shallow detached with parking.
閑静な住宅街なのに駅まで徒歩10分圏内。駐車場付きの築浅戸建です。
|
Features pickup 特徴ピックアップ | | 2 along the line more accessible / System kitchen / Flat to the station / A quiet residential area / LDK15 tatami mats or more / Washbasin with shower / Face-to-face kitchen / 3 face lighting / Toilet 2 places / 2-story / Warm water washing toilet seat / loft / The window in the bathroom / All living room flooring / City gas / BS ・ CS ・ CATV / Maintained sidewalk / Flat terrain / terrace 2沿線以上利用可 /システムキッチン /駅まで平坦 /閑静な住宅地 /LDK15畳以上 /シャワー付洗面台 /対面式キッチン /3面採光 /トイレ2ヶ所 /2階建 /温水洗浄便座 /ロフト /浴室に窓 /全居室フローリング /都市ガス /BS・CS・CATV /整備された歩道 /平坦地 /テラス |
Price 価格 | | 32,800,000 yen 3280万円 |
Floor plan 間取り | | 3LDK 3LDK |
Units sold 販売戸数 | | 1 units 1戸 |
Total units 総戸数 | | 1 units 1戸 |
Land area 土地面積 | | 94.26 sq m (measured) 94.26m2(実測) |
Building area 建物面積 | | 75.32 sq m (registration) 75.32m2(登記) |
Driveway burden-road 私道負担・道路 | | Nothing, West 4m width 無、西4m幅 |
Completion date 完成時期(築年月) | | March 2006 2006年3月 |
Address 住所 | | Suginami-ku, Tokyo Shimotakaido 3 東京都杉並区下高井戸3 |
Traffic 交通 | | Keio Line "Sakurajosui" walk 8 minutes
Inokashira "Nishieifuku" walk 15 minutes
Keio Line "Shimotakaido" walk 14 minutes 京王線「桜上水」歩8分
京王井の頭線「西永福」歩15分
京王線「下高井戸」歩14分
|
Person in charge 担当者より | | [Regarding this property.] Built in it is built shallow 3LDK Detached 2006 【この物件について】2006年築の築浅3LDK戸建です |
Contact お問い合せ先 | | (Ltd.) Bareggusu TEL: 0800-601-5263 [Toll free] mobile phone ・ Also available from PHS
Caller ID is not notified
Please contact the "saw SUUMO (Sumo)"
If it does not lead, If the real estate company (株)バレッグスTEL:0800-601-5263【通話料無料】携帯電話・PHSからもご利用いただけます
発信者番号は通知されません
「SUUMO(スーモ)を見た」と問い合わせください
つながらない方、不動産会社の方は
|
Expenses 諸費用 | | Rent: 45,134 yen / Month 地代:4万5134円/月 |
Building coverage, floor area ratio 建ぺい率・容積率 | | 40% ・ 80% 40%・80% |
Time residents 入居時期 | | Consultation 相談 |
Land of the right form 土地の権利形態 | | Leasehold (Old), Leasehold period new 20 years 賃借権(旧)、借地期間新規20年 |
Structure and method of construction 構造・工法 | | Wooden 2-story 木造2階建 |
Construction 施工 | | Please enter 入力してください |
Use district 用途地域 | | One low-rise 1種低層 |
Other limitations その他制限事項 | | If there are other restrictions, please fill out within 60 characters その他の制限事項がある場合は60字以内で記入してください |
Overview and notices その他概要・特記事項 | | Facilities: Public Water Supply, This sewage, City gas, Building confirmation number: Please enter the building confirmation number, Parking: car space 設備:公営水道、本下水、都市ガス、建築確認番号:建築確認番号を入力してください、駐車場:カースペース |
Company profile 会社概要 | | <Mediation> Governor of Tokyo (6) No. 062730 (Ltd.) Bareggusu Yubinbango152-0004 Meguro-ku, Tokyo Takaban 2-5-21 <仲介>東京都知事(6)第062730号(株)バレッグス〒152-0004 東京都目黒区鷹番2-5-21 |
