Used Homes » Kanto » Tokyo » Suginami
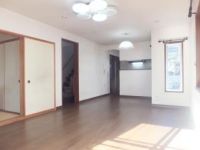 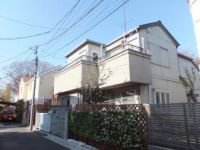
| | Suginami-ku, Tokyo 東京都杉並区 |
| Inokashira "Eifukucho" walk 9 minutes 京王井の頭線「永福町」歩9分 |
| All rooms are two-sided lighting, roof balcony, Siemens south road, A quiet residential area, Flat to the station, Nantei, Super close, It is close to the city, Facing south, Yang per good, All room storage, Around traffic fewerese-style room, MidoriYutaka 全室2面採光、ルーフバルコニー、南側道路面す、閑静な住宅地、駅まで平坦、南庭、スーパーが近い、市街地が近い、南向き、陽当り良好、全居室収納、周辺交通量少なめ、和室、緑豊 |
| ■ Custom home of Sekisui House construction ■ Each room housed rich ■ All rooms are two-sided lighting ■ About 14.8 tatami spacious LDK ■積水ハウス施工の注文住宅■各居室収納豊富■全室二面採光■約14.8畳の広々LDK |
Local guide map 現地案内図 | | Local guide map 現地案内図 | Features pickup 特徴ピックアップ | | Super close / It is close to the city / Facing south / Yang per good / All room storage / Flat to the station / Siemens south road / A quiet residential area / Around traffic fewer / Japanese-style room / Nantei / Leafy residential area / Ventilation good / City gas / Storeroom / All rooms are two-sided lighting / Maintained sidewalk / roof balcony / Flat terrain スーパーが近い /市街地が近い /南向き /陽当り良好 /全居室収納 /駅まで平坦 /南側道路面す /閑静な住宅地 /周辺交通量少なめ /和室 /南庭 /緑豊かな住宅地 /通風良好 /都市ガス /納戸 /全室2面採光 /整備された歩道 /ルーフバルコニー /平坦地 | Property name 物件名 | | Suginami Yongfu 2-chome 杉並区永福2丁目 | Price 価格 | | 80,800,000 yen 8080万円 | Floor plan 間取り | | 5LDK + S (storeroom) 5LDK+S(納戸) | Units sold 販売戸数 | | 1 units 1戸 | Land area 土地面積 | | 143.52 sq m (measured) 143.52m2(実測) | Building area 建物面積 | | 111.94 sq m (registration) 111.94m2(登記) | Driveway burden-road 私道負担・道路 | | Nothing, South 4m width (contact the road width 10.9m) 無、南4m幅(接道幅10.9m) | Completion date 完成時期(築年月) | | December 1989 1989年12月 | Address 住所 | | Suginami-ku, Tokyo Yongfu 2 東京都杉並区永福2 | Traffic 交通 | | Inokashira "Eifukucho" walk 9 minutes
Keio Line "Shimotakaido" walk 13 minutes
Inokashira "Nishieifuku" walk 13 minutes 京王井の頭線「永福町」歩9分
京王線「下高井戸」歩13分
京王井の頭線「西永福」歩13分
| Contact お問い合せ先 | | Mitsubishi UFJ Real Estate Sales Co., Ltd. Shinjuku second center TEL: 0800-805-3942 [Toll free] mobile phone ・ Also available from PHS
Caller ID is not notified
Please contact the "saw SUUMO (Sumo)"
If it does not lead, If the real estate company 三菱UFJ不動産販売(株)新宿第2センターTEL:0800-805-3942【通話料無料】携帯電話・PHSからもご利用いただけます
発信者番号は通知されません
「SUUMO(スーモ)を見た」と問い合わせください
つながらない方、不動産会社の方は
| Building coverage, floor area ratio 建ぺい率・容積率 | | Fifty percent ・ Hundred percent 50%・100% | Time residents 入居時期 | | Consultation 相談 | Land of the right form 土地の権利形態 | | Ownership 所有権 | Structure and method of construction 構造・工法 | | Light-gauge steel 2-story (framing method) 軽量鉄骨2階建(軸組工法) | Construction 施工 | | Sekisui House Ltd. 積水ハウス(株) | Use district 用途地域 | | One low-rise 1種低層 | Other limitations その他制限事項 | | Setback: upon 1.3 sq m , Regulations have by the Law for the Protection of Cultural Properties, Quasi-fire zones セットバック:要1.3m2、文化財保護法による規制有、準防火地域 | Overview and notices その他概要・特記事項 | | Facilities: Public Water Supply, This sewage, City gas 設備:公営水道、本下水、都市ガス | Company profile 会社概要 | | <Mediation> Minister of Land, Infrastructure and Transport (7) No. 003890 Mitsubishi UFJ Real Estate Sales Co., Ltd. Shinjuku second center 160-0023 Tokyo Nishi-Shinjuku, Shinjuku-ku, 1-13-12 Nishi-Showa building the fourth floor <仲介>国土交通大臣(7)第003890号三菱UFJ不動産販売(株)新宿第2センター〒160-0023 東京都新宿区西新宿1-13-12 西新宿昭和ビル4階 |
Livingリビング 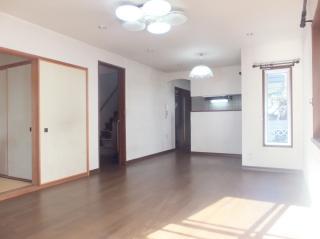 About 14.8 tatami LDK Windows are many bright space
約14.8畳のLDK 窓が多く明るい空間です
Local appearance photo現地外観写真 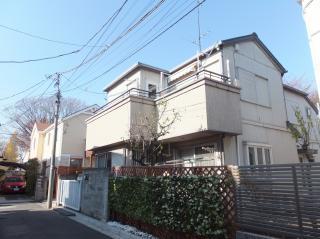 Local (12 May 2013) Shooting
現地(2013年12月)撮影
Floor plan間取り図 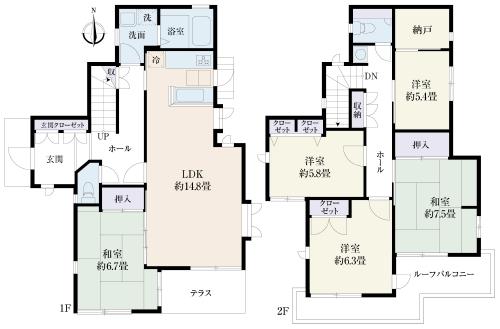 80,800,000 yen, 5LDK + S (storeroom), Land area 143.52 sq m , Building area 111.94 sq m storage rich floor plan
8080万円、5LDK+S(納戸)、土地面積143.52m2、建物面積111.94m2 収納豊富な間取り
Bathroom浴室 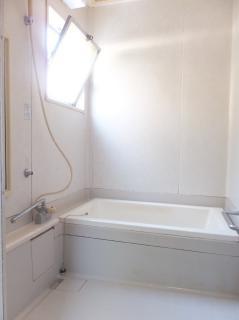 Bright bathroom there is a window
窓がある明るい浴室です
Kitchenキッチン 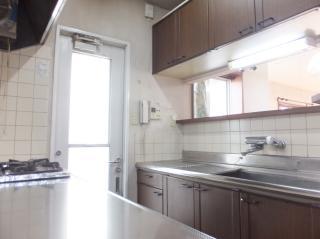 It is a kitchen that can store plenty
たっぷり収納できるキッチンです
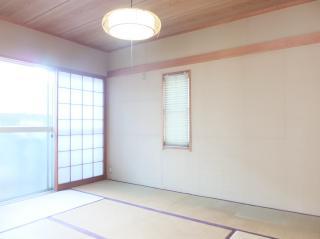 The first floor of a Japanese-style room
1階の和室
Supermarketスーパー 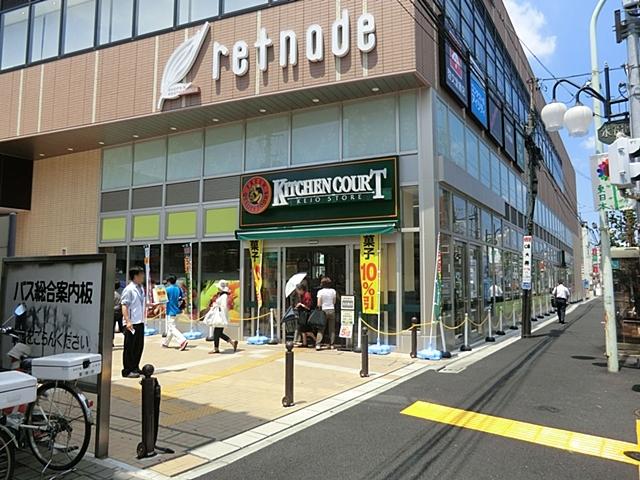 640m to Keio Store
京王ストアまで640m
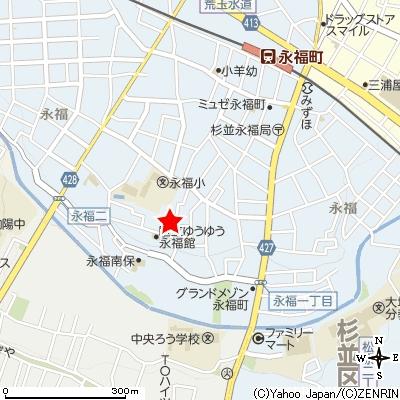 Local guide map
現地案内図
Primary school小学校 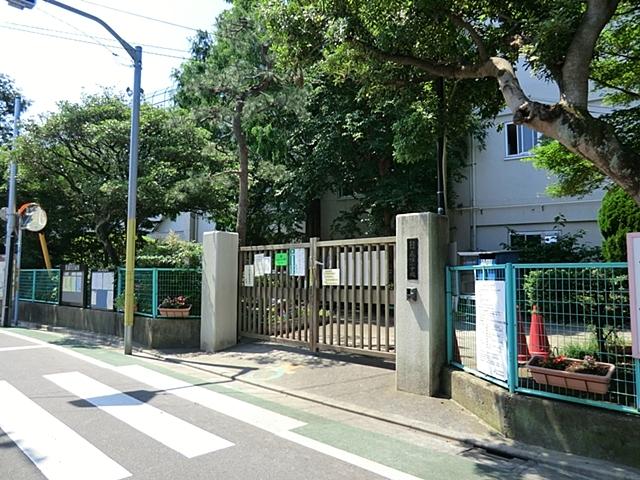 Yongfu 150m up to elementary school
永福小学校まで150m
Station駅 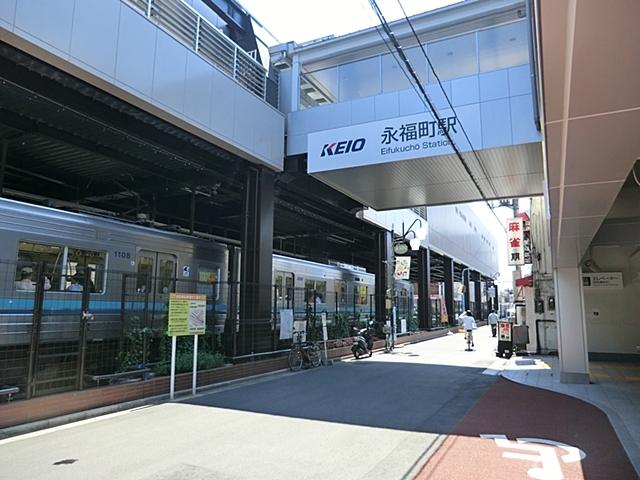 Inokashira "Eifukucho" 640m to the station
井の頭線「永福町」駅まで640m
Location
|











