Used Homes » Kanto » Tokyo » Suginami
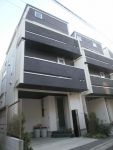 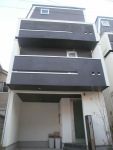
| | Suginami-ku, Tokyo 東京都杉並区 |
| JR Chuo Line "Asagaya" walk 7 minutes JR中央線「阿佐ヶ谷」歩7分 |
| 2012 May built shallow housing LDK17.8 Pledge road surface shaping land balcony four sides of Built "Asagaya" station nearby is very convenient! H24年5月築の築浅住宅 LDK17.8帖 公道面整形地 バルコニー4面 「阿佐谷」駅近くで大変便利です! |
| System kitchen, Bathroom Dryer, Flat to the station, Around traffic fewer, Shaping land, Washbasin with shower, Corresponding to the flat-35S, 2 along the line more accessible, LDK15 tatami mats or more, Face-to-face kitchen, Toilet 2 places, 2 or more sides balcony, South balcony, Double-glazing, High speed Internet correspondence, The window in the bathroom, TV monitor interphone, Built garage, Dish washing dryer, Water filter, Three-story or more, Living stairs, City gas, BS ・ CS ・ CATV, Attic storage, Floor heating システムキッチン、浴室乾燥機、駅まで平坦、周辺交通量少なめ、整形地、シャワー付洗面台、フラット35Sに対応、2沿線以上利用可、LDK15畳以上、対面式キッチン、トイレ2ヶ所、2面以上バルコニー、南面バルコニー、複層ガラス、高速ネット対応、浴室に窓、TVモニタ付インターホン、ビルトガレージ、食器洗乾燥機、浄水器、3階建以上、リビング階段、都市ガス、BS・CS・CATV、屋根裏収納、床暖房 |
Features pickup 特徴ピックアップ | | Corresponding to the flat-35S / 2 along the line more accessible / System kitchen / Bathroom Dryer / Flat to the station / LDK15 tatami mats or more / Around traffic fewer / Shaping land / Washbasin with shower / Face-to-face kitchen / Toilet 2 places / 2 or more sides balcony / South balcony / Double-glazing / High speed Internet correspondence / The window in the bathroom / TV monitor interphone / Built garage / Dish washing dryer / Water filter / Three-story or more / Living stairs / City gas / BS ・ CS ・ CATV / Attic storage / Floor heating フラット35Sに対応 /2沿線以上利用可 /システムキッチン /浴室乾燥機 /駅まで平坦 /LDK15畳以上 /周辺交通量少なめ /整形地 /シャワー付洗面台 /対面式キッチン /トイレ2ヶ所 /2面以上バルコニー /南面バルコニー /複層ガラス /高速ネット対応 /浴室に窓 /TVモニタ付インターホン /ビルトガレージ /食器洗乾燥機 /浄水器 /3階建以上 /リビング階段 /都市ガス /BS・CS・CATV /屋根裏収納 /床暖房 | Price 価格 | | 56,800,000 yen 5680万円 | Floor plan 間取り | | 3LDK 3LDK | Units sold 販売戸数 | | 1 units 1戸 | Land area 土地面積 | | 60.01 sq m (measured) 60.01m2(実測) | Building area 建物面積 | | 104.59 sq m (measured), Among the first floor garage 9.55 sq m 104.59m2(実測)、うち1階車庫9.55m2 | Driveway burden-road 私道負担・道路 | | Nothing, North 3.3m width 無、北3.3m幅 | Completion date 完成時期(築年月) | | May 2012 2012年5月 | Address 住所 | | Suginami-ku, Tokyo Asagayakita 2 東京都杉並区阿佐谷北2 | Traffic 交通 | | JR Chuo Line "Asagaya" walk 7 minutes
JR Sobu Line "Asagaya" walk 7 minutes JR中央線「阿佐ヶ谷」歩7分
JR総武線「阿佐ヶ谷」歩7分
| Related links 関連リンク | | [Related Sites of this company] 【この会社の関連サイト】 | Contact お問い合せ先 | | . Livin (Ltd.) TEL: 0800-603-8499 [Toll free] mobile phone ・ Also available from PHS
Caller ID is not notified
Please contact the "saw SUUMO (Sumo)"
If it does not lead, If the real estate company livin.(株)TEL:0800-603-8499【通話料無料】携帯電話・PHSからもご利用いただけます
発信者番号は通知されません
「SUUMO(スーモ)を見た」と問い合わせください
つながらない方、不動産会社の方は
| Building coverage, floor area ratio 建ぺい率・容積率 | | 60% ・ 200% 60%・200% | Time residents 入居時期 | | Consultation 相談 | Land of the right form 土地の権利形態 | | Ownership 所有権 | Structure and method of construction 構造・工法 | | Wooden three-story 木造3階建 | Construction 施工 | | Tokyu Home (株)東急ホーム | Use district 用途地域 | | One middle and high 1種中高 | Other limitations その他制限事項 | | Quasi-fire zones 準防火地域 | Overview and notices その他概要・特記事項 | | Facilities: Public Water Supply, This sewage, City gas, Parking: Garage 設備:公営水道、本下水、都市ガス、駐車場:車庫 | Company profile 会社概要 | | <Mediation> Governor of Tokyo (2) No. 088993 livin. (Ltd.) Yubinbango176-0021 Nerima-ku, Tokyo Nukui 1-29-10 <仲介>東京都知事(2)第088993号livin.(株)〒176-0021 東京都練馬区貫井1-29-10 |
Local photos, including front road前面道路含む現地写真 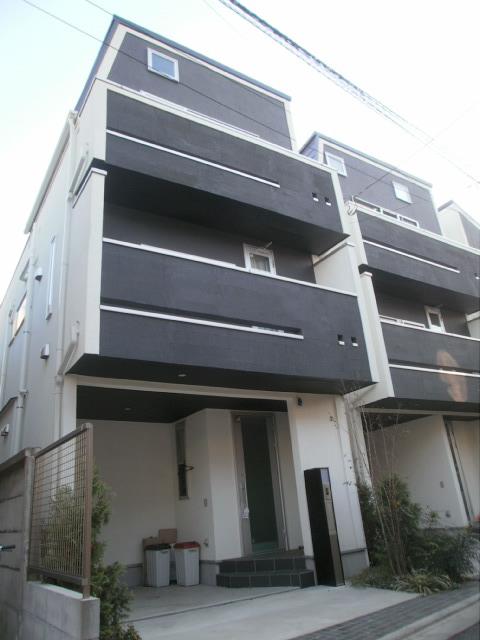 Local (11 May 2013) Shooting
現地(2013年11月)撮影
Local appearance photo現地外観写真 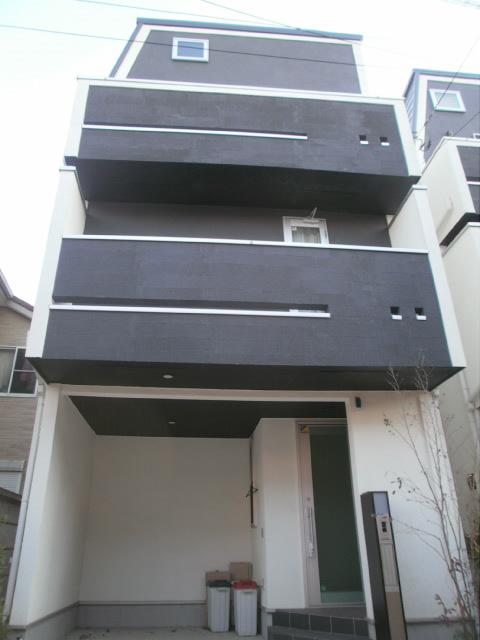 Local (11 May 2013) Shooting
現地(2013年11月)撮影
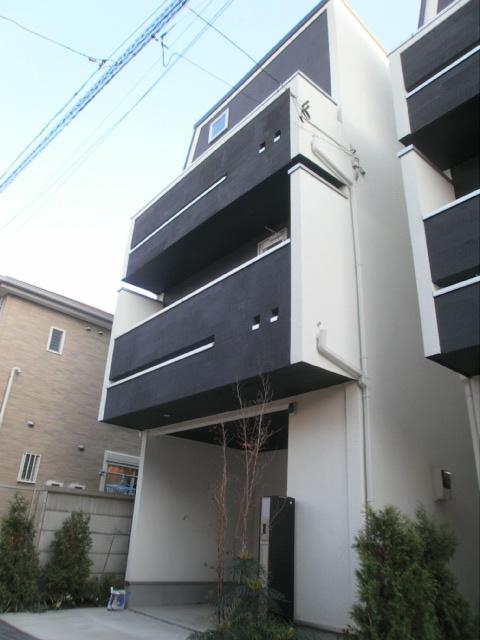 Local (11 May 2013) Shooting
現地(2013年11月)撮影
Floor plan間取り図 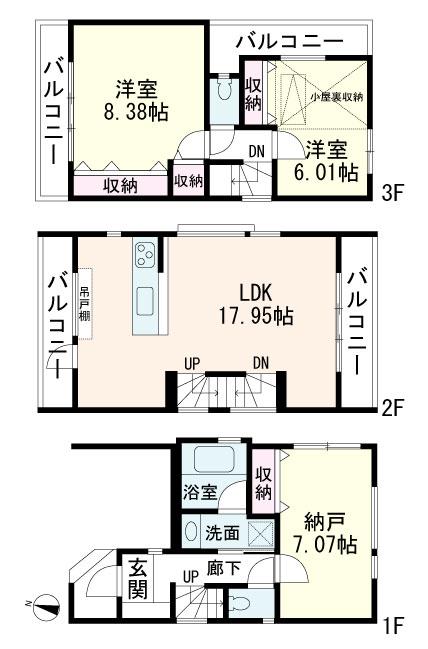 56,800,000 yen, 3LDK, Land area 60.01 sq m , Building area 104.59 sq m
5680万円、3LDK、土地面積60.01m2、建物面積104.59m2
Primary school小学校 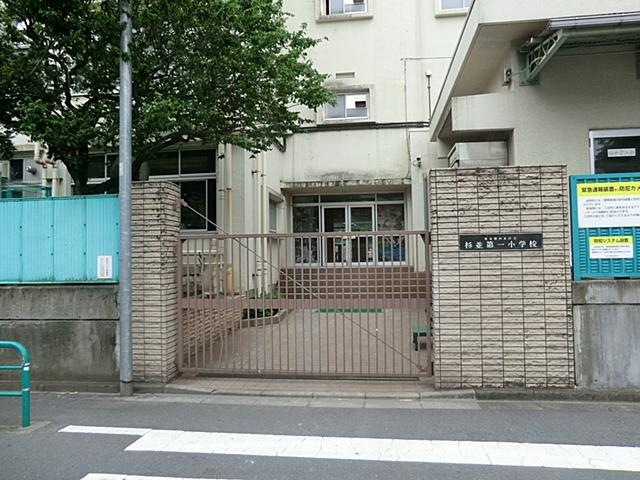 560m to Suginami first elementary school
杉並第一小学校まで560m
Junior high school中学校 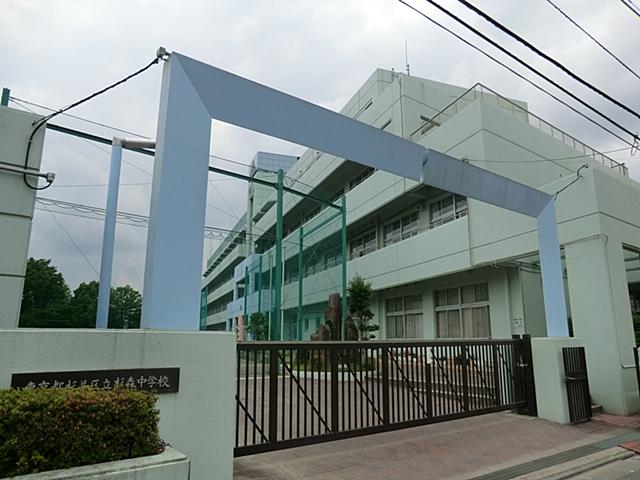 Sugimori 1400m until junior high school
杉森中学校まで1400m
Station駅 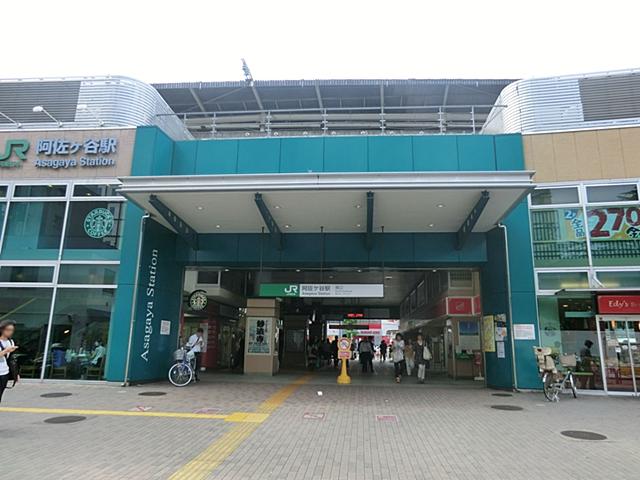 560m to JR Asagaya Station
JR阿佐ヶ谷駅まで560m
Shopping centreショッピングセンター 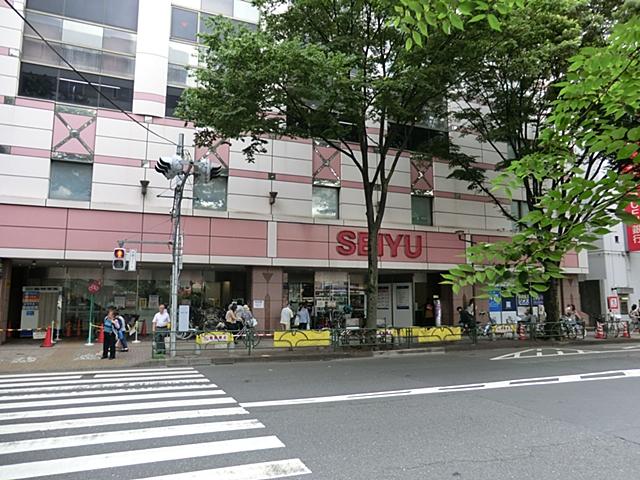 670m until Seiyu Asagaya shop
西友阿佐ヶ谷店まで670m
Location
|









