Used Homes » Kanto » Tokyo » Suginami
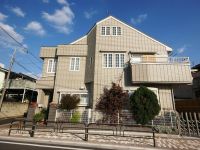 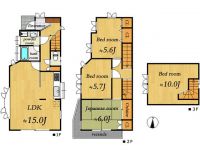
| | Suginami-ku, Tokyo 東京都杉並区 |
| JR Chuo Line "Ogikubo" walk 15 minutes JR中央線「荻窪」歩15分 |
| Leafy residential multiple of the park is close. Site of the opposite by large-scale development, It will partition the rooftops with a space, including the front road. 複数の公園が近く緑の多い住環境。向かい側の敷地は大型開発により、前面道路を含めてゆとりのある街並みの区画になります。 |
| [Otaguro park] [Zenpukuji River Park] [Reading of Forest Park] Nearby, such as. Ogikubo and Asagaya Oh is because within walking distance, Close public institutions such as libraries and ward office, Will also be a good thing convenience while a location in a quiet residential area. Since the building has also been important to use while owners are maintenance, It has become a very good condition. I'd love to, It actually has a look, Please try to experience and breadth and living environment. 【大田黒公園】【善福寺川公園】【読書の森公園】など近く。荻窪や阿佐ヶ谷あが徒歩圏内の為、図書館や区役所等の公的機関も近く、閑静な住宅街の立地でありながら利便性も良い物件となります。建物もオーナー様がメンテナンスされながら大事に使用されておりますので、とても良好な状態となっております。是非、実際にご覧になって頂き、広さや住環境などを体感してみてください。 |
Features pickup 特徴ピックアップ | | 2 along the line more accessible / It is close to the city / System kitchen / Yang per good / A quiet residential area / LDK15 tatami mats or more / Around traffic fewer / Or more before road 6m / Japanese-style room / Starting station / Shaping land / The window in the bathroom / Leafy residential area / Three-story or more / City gas / Maintained sidewalk / Flat terrain 2沿線以上利用可 /市街地が近い /システムキッチン /陽当り良好 /閑静な住宅地 /LDK15畳以上 /周辺交通量少なめ /前道6m以上 /和室 /始発駅 /整形地 /浴室に窓 /緑豊かな住宅地 /3階建以上 /都市ガス /整備された歩道 /平坦地 | Price 価格 | | 48,500,000 yen 4850万円 | Floor plan 間取り | | 4LDK 4LDK | Units sold 販売戸数 | | 1 units 1戸 | Total units 総戸数 | | 1 units 1戸 | Land area 土地面積 | | 73.61 sq m (22.26 tsubo) (Registration) 73.61m2(22.26坪)(登記) | Building area 建物面積 | | 95.26 sq m (28.81 tsubo) (Registration) 95.26m2(28.81坪)(登記) | Driveway burden-road 私道負担・道路 | | Nothing, West 8m width (contact the road width 13.8m) 無、西8m幅(接道幅13.8m) | Completion date 完成時期(築年月) | | December 1991 1991年12月 | Address 住所 | | Suginami-ku, Tokyo Ogikubo 3 東京都杉並区荻窪3 | Traffic 交通 | | JR Chuo Line "Ogikubo" walk 15 minutes
JR Chuo Line "Asagaya" walk 19 minutes
Tokyo Metro Marunouchi Line "Minami Asagaya" walk 13 minutes JR中央線「荻窪」歩15分
JR中央線「阿佐ヶ谷」歩19分
東京メトロ丸ノ内線「南阿佐ヶ谷」歩13分
| Person in charge 担当者より | | Rep thousand SoOsamu 担当者千 宗修 | Contact お問い合せ先 | | (Ltd.) Fukuya real estate sales Kichijoji head office TEL: 0800-603-9119 [Toll free] mobile phone ・ Also available from PHS
Caller ID is not notified
Please contact the "saw SUUMO (Sumo)"
If it does not lead, If the real estate company (株)福屋不動産販売吉祥寺本店TEL:0800-603-9119【通話料無料】携帯電話・PHSからもご利用いただけます
発信者番号は通知されません
「SUUMO(スーモ)を見た」と問い合わせください
つながらない方、不動産会社の方は
| Building coverage, floor area ratio 建ぺい率・容積率 | | Fifty percent ・ Hundred percent 50%・100% | Time residents 入居時期 | | Consultation 相談 | Land of the right form 土地の権利形態 | | Ownership 所有権 | Structure and method of construction 構造・工法 | | Wooden three-story (framing method) 木造3階建(軸組工法) | Use district 用途地域 | | One low-rise 1種低層 | Other limitations その他制限事項 | | Quasi-fire zones 準防火地域 | Overview and notices その他概要・特記事項 | | Contact: thousand SoOsamu, Facilities: Public Water Supply, This sewage, City gas, Building confirmation number: 1991 March 4, accepted the first 3010 issue, Parking: car space 担当者:千 宗修、設備:公営水道、本下水、都市ガス、建築確認番号:平成3年3月4日受付第3010号、駐車場:カースペース | Company profile 会社概要 | | <Mediation> Governor of Tokyo (1) No. 090289 (Corporation) Tokyo Metropolitan Government Building Lots and Buildings Transaction Business Association (Corporation) metropolitan area real estate Fair Trade Council member (Ltd.) Fukuya real estate sales Kichijoji head office Yubinbango180-0004 Musashino-shi, Tokyo Kichijojihon cho 1-11-9 <仲介>東京都知事(1)第090289号(公社)東京都宅地建物取引業協会会員 (公社)首都圏不動産公正取引協議会加盟(株)福屋不動産販売吉祥寺本店〒180-0004 東京都武蔵野市吉祥寺本町1-11-9 |
Local appearance photo現地外観写真 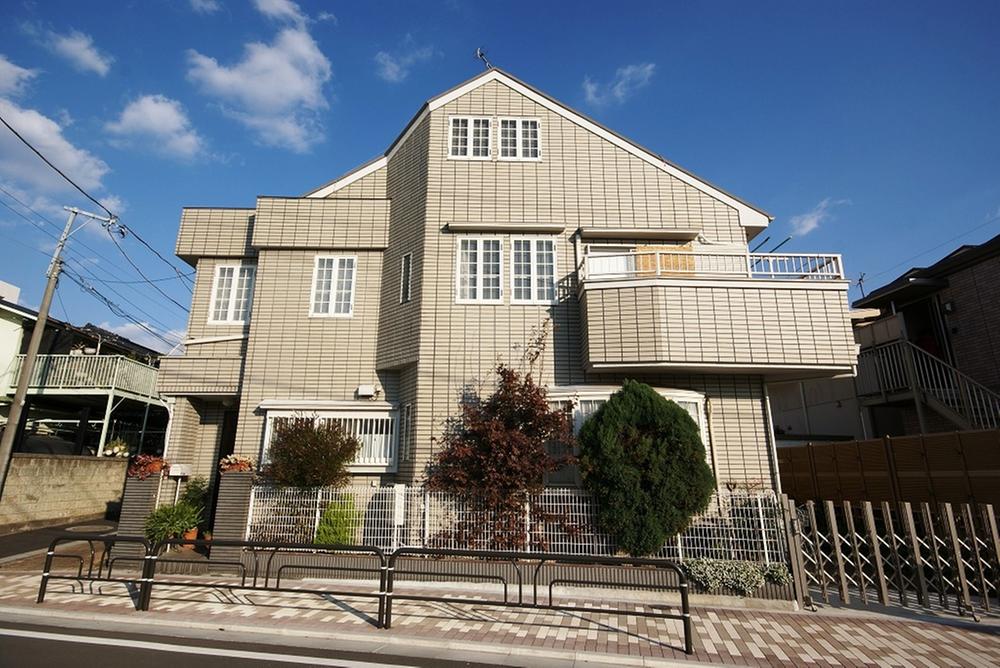 Local (11 May 2013) Shooting
現地(2013年11月)撮影
Floor plan間取り図 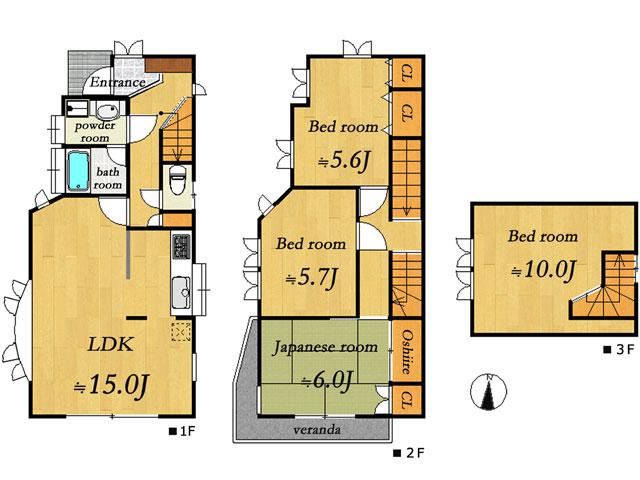 48,500,000 yen, 4LDK, Land area 73.61 sq m , Building area 95.26 sq m
4850万円、4LDK、土地面積73.61m2、建物面積95.26m2
Livingリビング 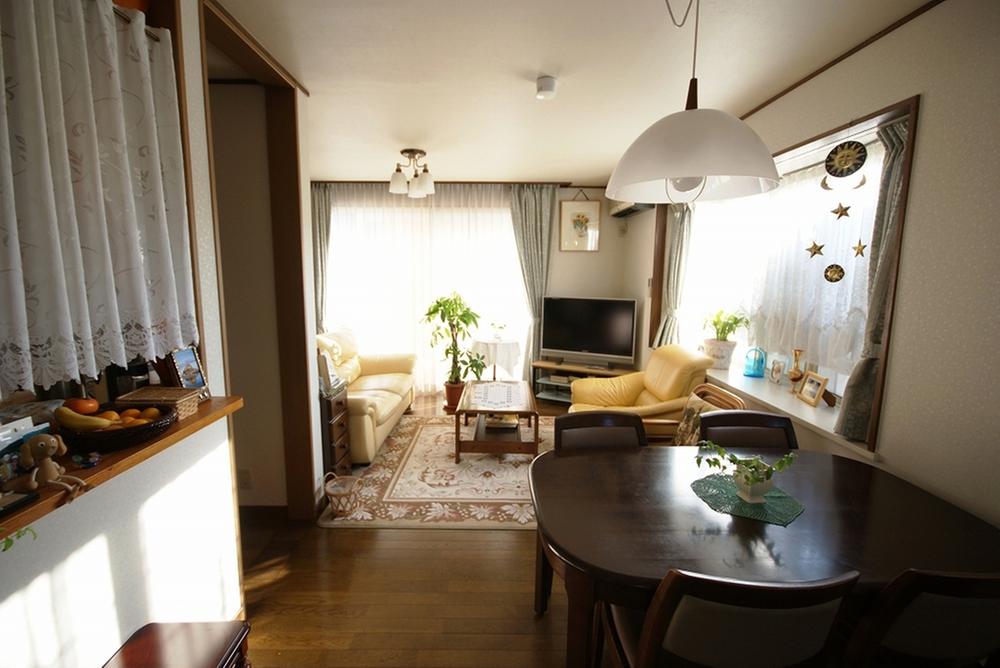 Indoor (11 May 2013) Shooting
室内(2013年11月)撮影
Bathroom浴室 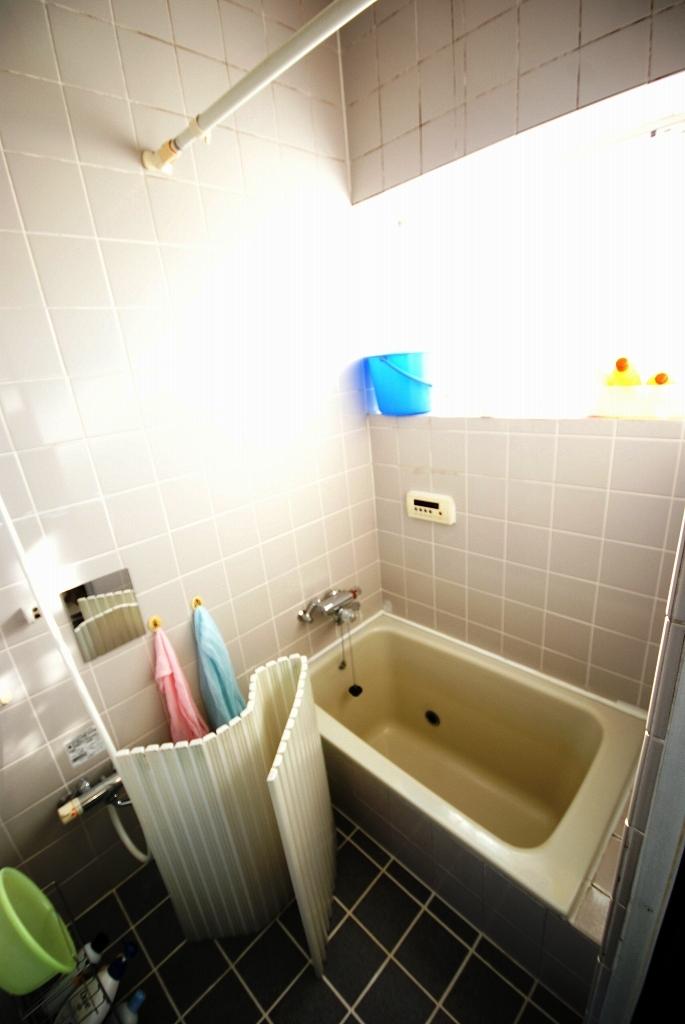 Indoor (11 May 2013) Shooting
室内(2013年11月)撮影
Kitchenキッチン 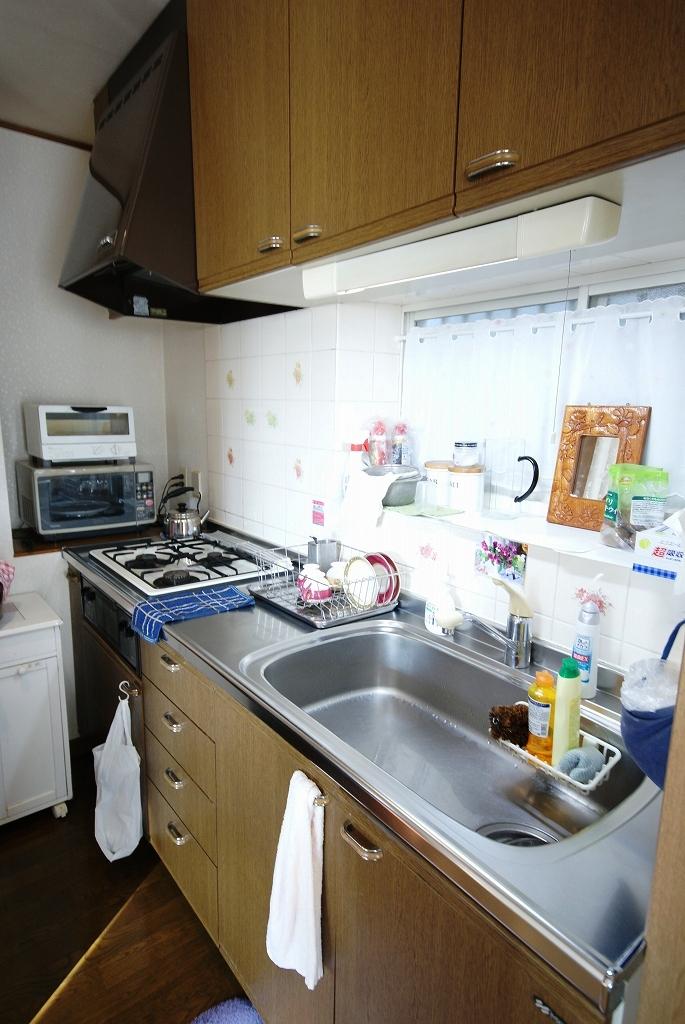 Indoor (11 May 2013) Shooting
室内(2013年11月)撮影
Non-living roomリビング以外の居室 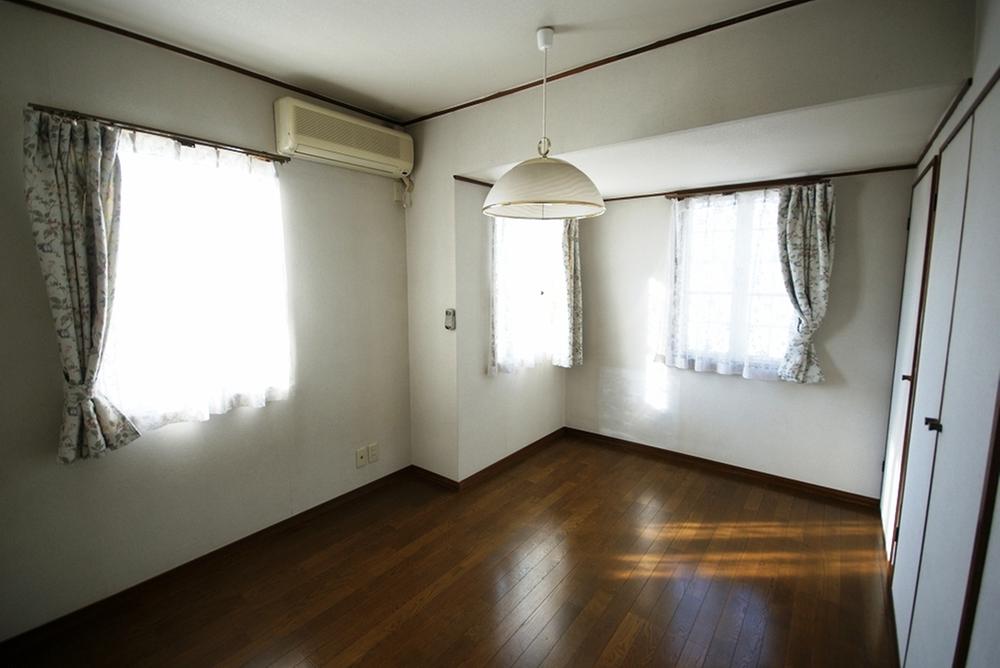 Indoor (11 May 2013) Shooting
室内(2013年11月)撮影
Toiletトイレ 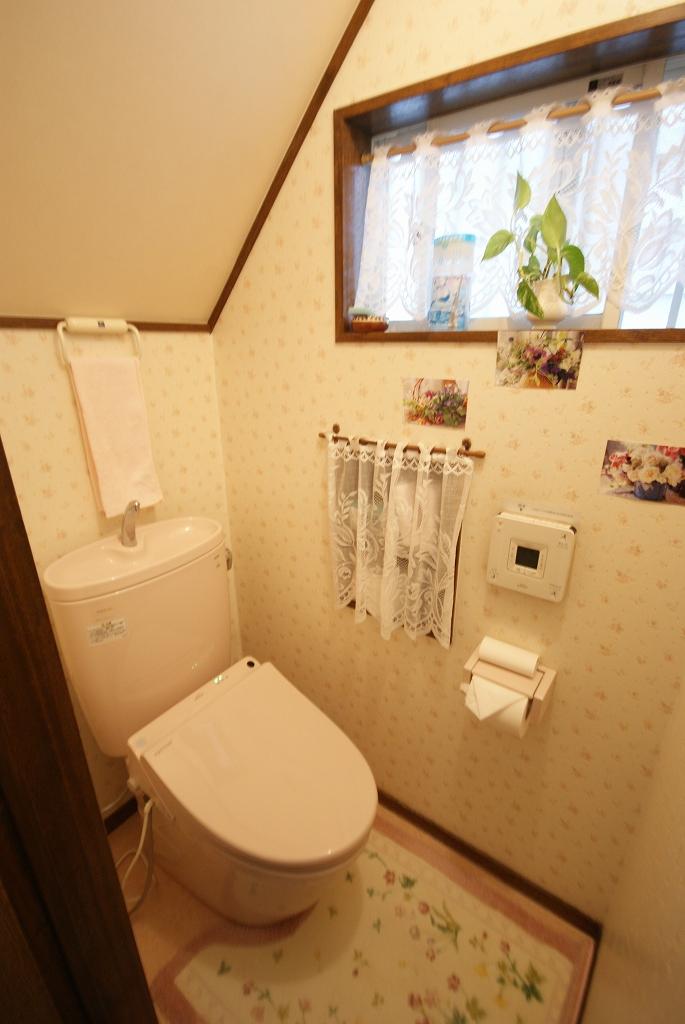 Indoor (11 May 2013) Shooting
室内(2013年11月)撮影
Local photos, including front road前面道路含む現地写真 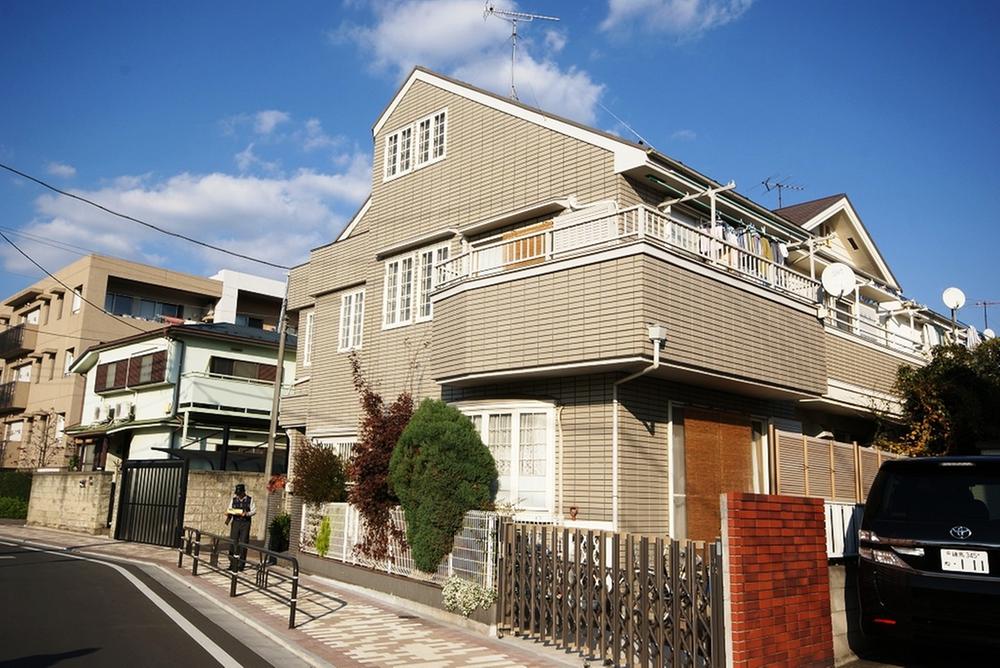 Local (11 May 2013) Shooting
現地(2013年11月)撮影
Non-living roomリビング以外の居室 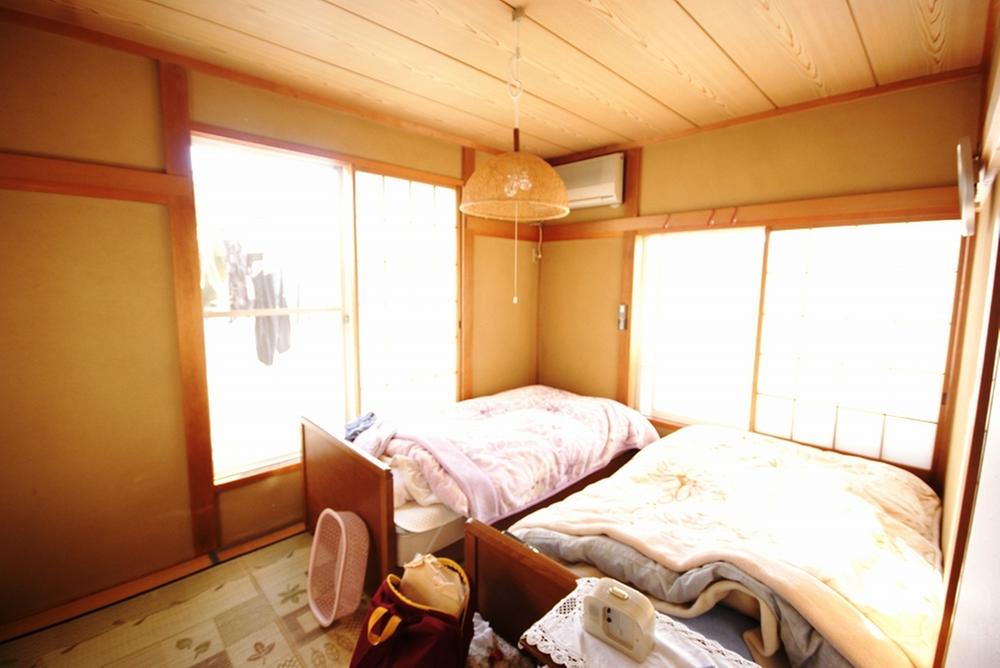 Indoor (11 May 2013) Shooting
室内(2013年11月)撮影
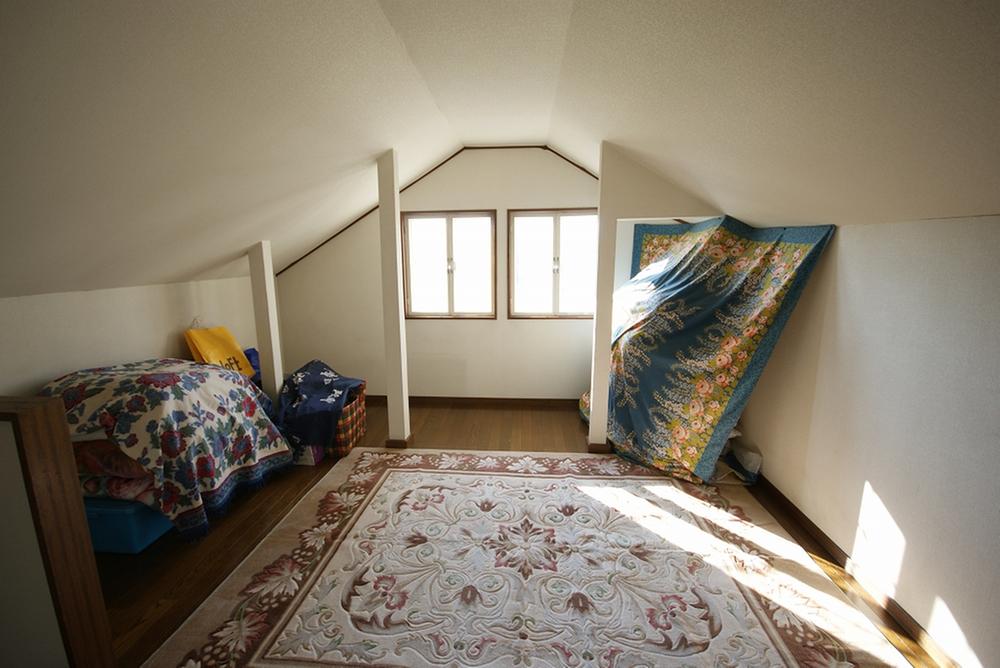 Indoor (11 May 2013) Shooting
室内(2013年11月)撮影
Location
|











