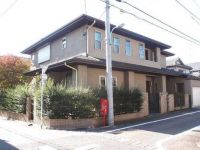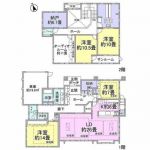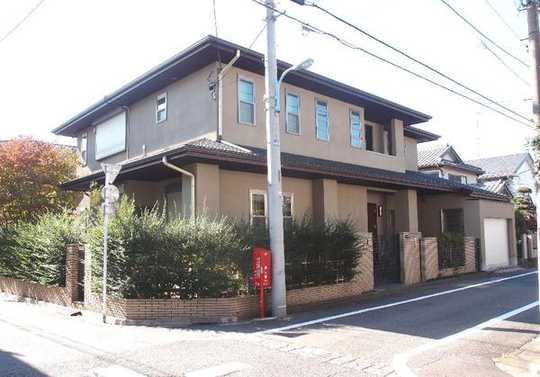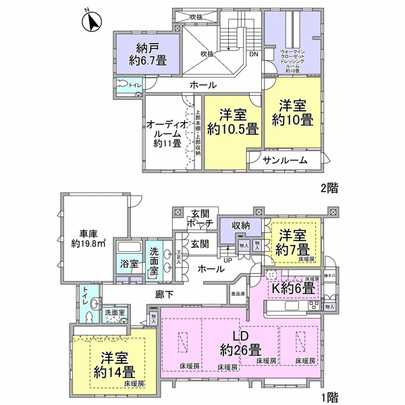2006May
279 million yen, 5LDK + S (storeroom), 263.91 sq m
Used Homes » Kanto » Tokyo » Suginami
 
| | Suginami-ku, Tokyo 東京都杉並区 |
| JR Chuo Line "Ogikubo" walk 15 minutes JR中央線「荻窪」歩15分 |
Price 価格 | | 279 million yen 2億7900万円 | Floor plan 間取り | | 5LDK + S (storeroom) 5LDK+S(納戸) | Units sold 販売戸数 | | 1 units 1戸 | Land area 土地面積 | | 318.14 sq m (registration) 318.14m2(登記) | Building area 建物面積 | | 263.91 sq m (registration) 263.91m2(登記) | Driveway burden-road 私道負担・道路 | | Nothing, North 5.3m width, East 4m width 無、北5.3m幅、東4m幅 | Completion date 完成時期(築年月) | | May 2006 2006年5月 | Address 住所 | | Suginami-ku, Tokyo Minamiogikubo 2 東京都杉並区南荻窪2 | Traffic 交通 | | JR Chuo Line "Ogikubo" walk 15 minutes
JR Chuo Line "Nishiogikubo" walk 14 minutes JR中央線「荻窪」歩15分
JR中央線「西荻窪」歩14分
| Person in charge 担当者より | | Rep Takahashi Jun 担当者高橋 潤 | Contact お問い合せ先 | | Tokyu Livable Inc. Shibuya Center TEL: 0120-556109 [Toll free] Please contact the "saw SUUMO (Sumo)" 東急リバブル(株)渋谷センターTEL:0120-556109【通話料無料】「SUUMO(スーモ)を見た」と問い合わせください | Building coverage, floor area ratio 建ぺい率・容積率 | | Fifty percent ・ Hundred percent 50%・100% | Time residents 入居時期 | | Consultation 相談 | Land of the right form 土地の権利形態 | | Ownership 所有権 | Structure and method of construction 構造・工法 | | Wooden 2-story 木造2階建 | Use district 用途地域 | | One low-rise 1種低層 | Overview and notices その他概要・特記事項 | | Contact: Takahashi Jun, Parking: car space 担当者:高橋 潤、駐車場:カースペース | Company profile 会社概要 | | <Mediation> Minister of Land, Infrastructure and Transport (10) No. 002611 (one company) Real Estate Association (Corporation) metropolitan area real estate Fair Trade Council member Tokyu Livable Inc. Shibuya Center 3965, Shibuya-ku, Tokyo Dogenzaka 1-2-2 Shibuya Tokyu Plaza 6th floor <仲介>国土交通大臣(10)第002611号(一社)不動産協会会員 (公社)首都圏不動産公正取引協議会加盟東急リバブル(株)渋谷センター〒150-0043 東京都渋谷区道玄坂1-2-2 渋谷東急プラザ6階 |
Local appearance photo現地外観写真  Shooting the appearance from the northeast side
北東側から外観を撮影
Floor plan間取り図  5SLDK
5SLDK
Location
|



