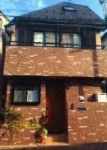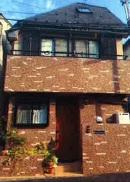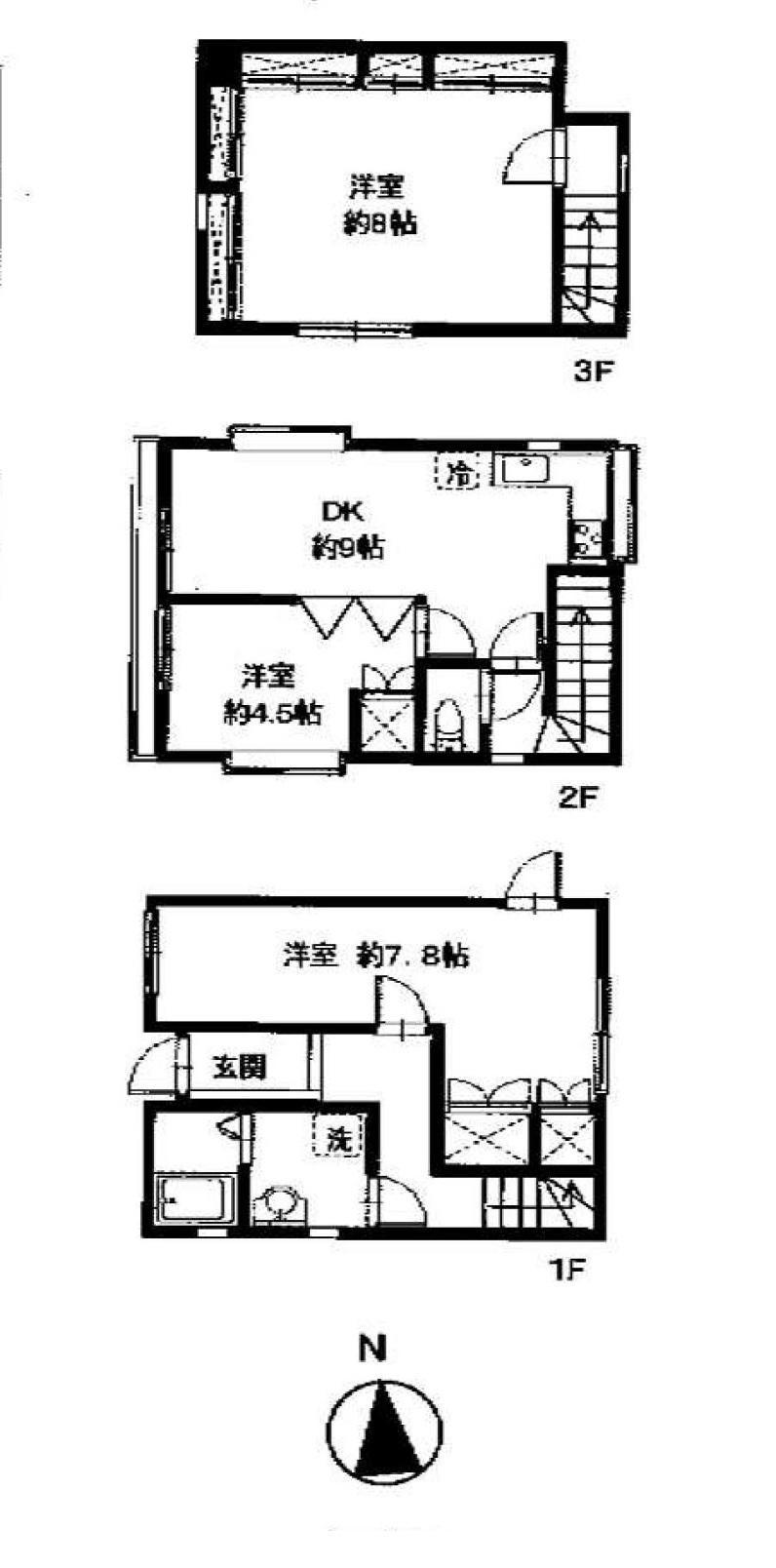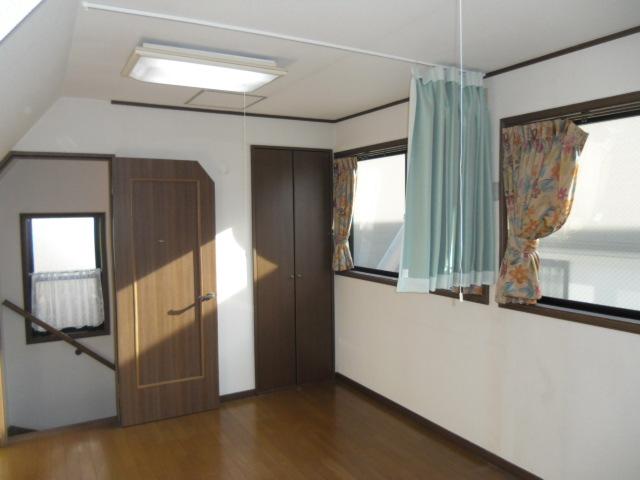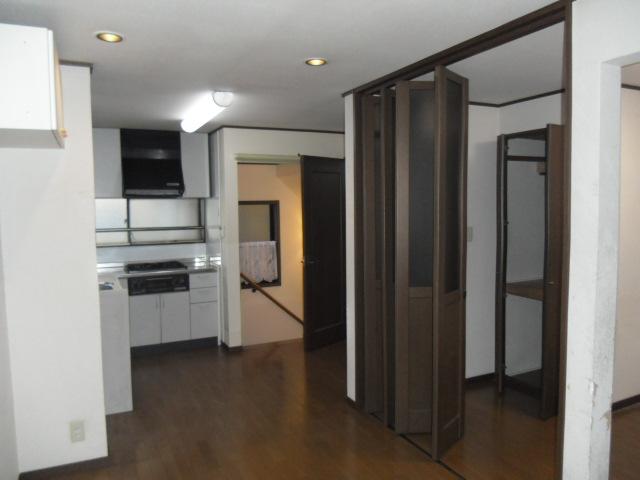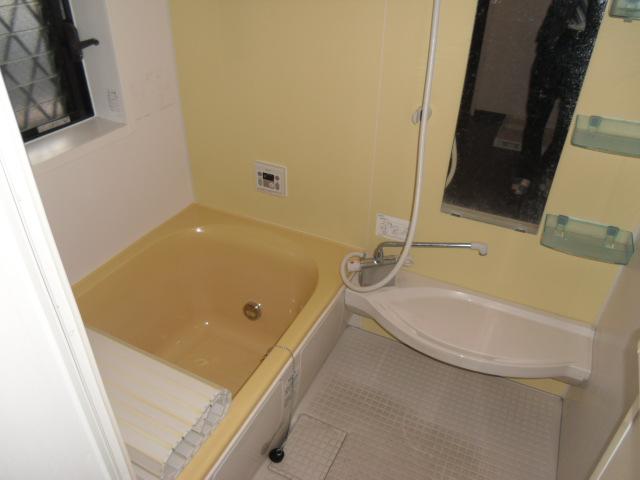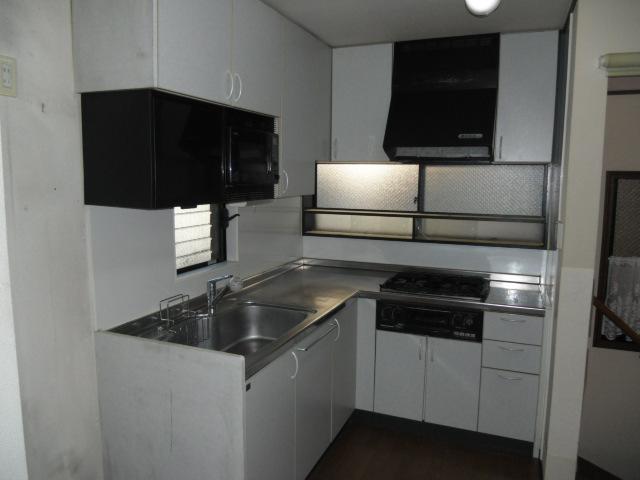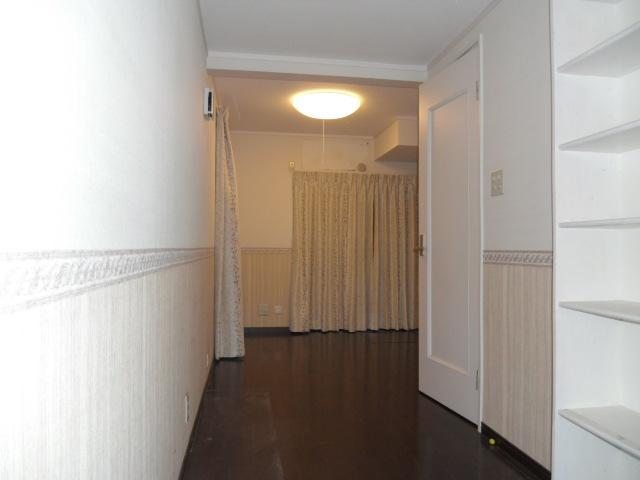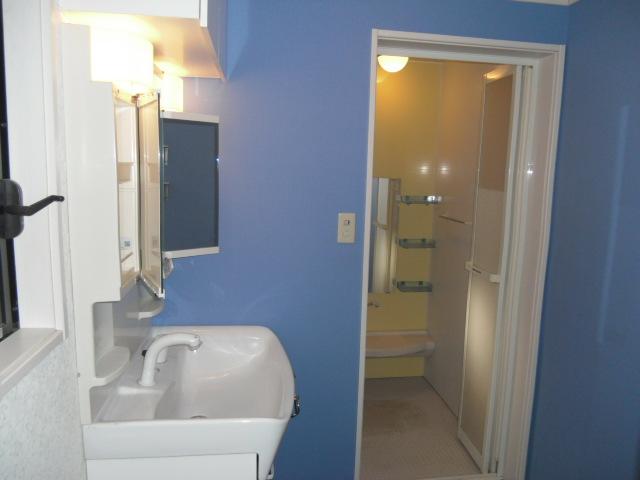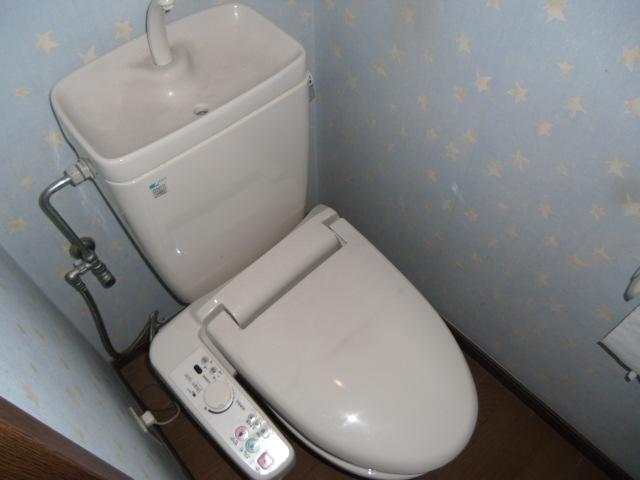|
|
Suginami-ku, Tokyo
東京都杉並区
|
|
JR Chuo Line "Nishiogikubo" walk 12 minutes
JR中央線「西荻窪」歩12分
|
|
■ 1999 Built in 3DK ■ 2-wire 2 Station Available ■ Mortgage available negotiable
■平成11年築の3DK■2線2駅利用可■住宅ローンご利用相談可
|
|
Immediate Available, Starting station, All living room flooring, Ventilation good, 2 along the line more accessible, System kitchen, All room storage, Three-story or more, City gas
即入居可、始発駅、全居室フローリング、通風良好、2沿線以上利用可、システムキッチン、全居室収納、3階建以上、都市ガス
|
Features pickup 特徴ピックアップ | | Immediate Available / 2 along the line more accessible / System kitchen / All room storage / Starting station / Ventilation good / All living room flooring / Three-story or more / City gas 即入居可 /2沿線以上利用可 /システムキッチン /全居室収納 /始発駅 /通風良好 /全居室フローリング /3階建以上 /都市ガス |
Price 価格 | | 32,800,000 yen 3280万円 |
Floor plan 間取り | | 3DK 3DK |
Units sold 販売戸数 | | 1 units 1戸 |
Land area 土地面積 | | 41.45 sq m (registration) 41.45m2(登記) |
Building area 建物面積 | | 78.66 sq m (registration) 78.66m2(登記) |
Driveway burden-road 私道負担・道路 | | Share equity 63.16 sq m × (1 / 6), North 4m width (contact the road width 2m), West 4m width (contact the road width 5.3m) 共有持分63.16m2×(1/6)、北4m幅(接道幅2m)、西4m幅(接道幅5.3m) |
Completion date 完成時期(築年月) | | March 1999 1999年3月 |
Address 住所 | | Suginami-ku, Tokyo Nishiogikita 1 東京都杉並区西荻北1 |
Traffic 交通 | | JR Chuo Line "Nishiogikubo" walk 12 minutes
JR Chuo Line "Ogikubo" walk 14 minutes
Inokashira "Kugayama" walk 29 minutes JR中央線「西荻窪」歩12分
JR中央線「荻窪」歩14分
京王井の頭線「久我山」歩29分
|
Related links 関連リンク | | [Related Sites of this company] 【この会社の関連サイト】 |
Contact お問い合せ先 | | Home Link (Ltd.) TEL: 0800-600-3388 [Toll free] mobile phone ・ Also available from PHS
Caller ID is not notified
Please contact the "saw SUUMO (Sumo)"
If it does not lead, If the real estate company ホームリンク(株)TEL:0800-600-3388【通話料無料】携帯電話・PHSからもご利用いただけます
発信者番号は通知されません
「SUUMO(スーモ)を見た」と問い合わせください
つながらない方、不動産会社の方は
|
Building coverage, floor area ratio 建ぺい率・容積率 | | 60% ・ 160% 60%・160% |
Time residents 入居時期 | | Immediate available 即入居可 |
Land of the right form 土地の権利形態 | | Ownership 所有権 |
Structure and method of construction 構造・工法 | | Wooden three-story 木造3階建 |
Use district 用途地域 | | Two mid-high 2種中高 |
Other limitations その他制限事項 | | Quasi-fire zones, The subject real estate building building coverage ・ It is not possible to re-building the same scale of the building at the time of the reconstruction has been over the floor area ratio, respectively. 準防火地域、対象不動産建物は建蔽率・容積率をそれぞれオーバーしており再建築の際には同規模の建物を再建築することはできません。 |
Overview and notices その他概要・特記事項 | | Facilities: Public Water Supply, This sewage, City gas, Parking: No 設備:公営水道、本下水、都市ガス、駐車場:無 |
Company profile 会社概要 | | <Mediation> Governor of Tokyo (1) the first 093,073 No. Home Link Co., Ltd. Yubinbango180-0003 Musashino-shi, Tokyo Kichijojiminami cho 2-13-4 <仲介>東京都知事(1)第093073号ホームリンク(株)〒180-0003 東京都武蔵野市吉祥寺南町2-13-4 |
