Used Homes » Kanto » Tokyo » Suginami
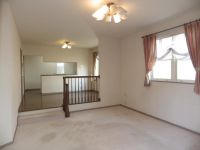 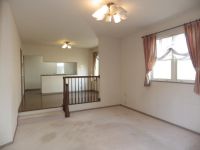
| | Suginami-ku, Tokyo 東京都杉並区 |
| Inokashira "Takaido" walk 15 minutes 京王井の頭線「高井戸」歩15分 |
| Parks and nursery schools around local, Friendly living environment of Listing to a facility near the child-rearing, such as kindergarten. It is a building of a 3LDK of easy-to-use two-storey. 現地周辺に公園や保育園、幼稚園などの施設が近く子育てに優しい住環境の物件。使い勝手の良い2階建ての3LDKの建物です。 |
| 2 along the line more accessible, LDK20 tatami mats or more, garden, Face-to-face kitchen, Toilet 2 places, 2-story, All room storage, The window in the bathroom, Leafy residential area, City gas, All rooms are two-sided lighting, Flat terrain, Floor heating, terrace 2沿線以上利用可、LDK20畳以上、庭、対面式キッチン、トイレ2ヶ所、2階建、全居室収納、浴室に窓、緑豊かな住宅地、都市ガス、全室2面採光、平坦地、床暖房、テラス |
Features pickup 特徴ピックアップ | | 2 along the line more accessible / LDK20 tatami mats or more / All room storage / garden / Face-to-face kitchen / Toilet 2 places / 2-story / The window in the bathroom / Leafy residential area / City gas / All rooms are two-sided lighting / Flat terrain / Floor heating / terrace 2沿線以上利用可 /LDK20畳以上 /全居室収納 /庭 /対面式キッチン /トイレ2ヶ所 /2階建 /浴室に窓 /緑豊かな住宅地 /都市ガス /全室2面採光 /平坦地 /床暖房 /テラス | Property name 物件名 | | ■ Miyamae ・ Large used detached luxury condominium area ■ ■宮前・高級分譲エリアの大型中古戸建■ | Price 価格 | | 64,800,000 yen 6480万円 | Floor plan 間取り | | 3LDK 3LDK | Units sold 販売戸数 | | 1 units 1戸 | Total units 総戸数 | | 1 units 1戸 | Land area 土地面積 | | 131.26 sq m (registration), Alley-like portion: 25.35 sq m including 131.26m2(登記)、路地状部分:25.35m2含 | Building area 建物面積 | | 118.99 sq m (registration) 118.99m2(登記) | Driveway burden-road 私道負担・道路 | | Nothing, Northwest 5m width 無、北西5m幅 | Completion date 完成時期(築年月) | | September 1999 1999年9月 | Address 住所 | | Suginami-ku, Tokyo Miyamae 2 東京都杉並区宮前2 | Traffic 交通 | | Inokashira "Takaido" walk 15 minutes
Inokashira "Fujimigaoka" walk 17 minutes
JR Chuo Line "Ogikubo" walk 23 minutes 京王井の頭線「高井戸」歩15分
京王井の頭線「富士見ヶ丘」歩17分
JR中央線「荻窪」歩23分
| Related links 関連リンク | | [Related Sites of this company] 【この会社の関連サイト】 | Person in charge 担当者より | | [Regarding this property.] Since the vacancy, You can see at any time. Detail ・ Please consult us without hesitation If there is a point to be worried about, such as tour. 【この物件について】空室なので、いつでもご覧いただけます。詳細・見学など気になる点が御座いましたらお気兼ねなくご相談下さい。 | Contact お問い合せ先 | | TEL: 0800-603-1309 [Toll free] mobile phone ・ Also available from PHS
Caller ID is not notified
Please contact the "saw SUUMO (Sumo)"
If it does not lead, If the real estate company TEL:0800-603-1309【通話料無料】携帯電話・PHSからもご利用いただけます
発信者番号は通知されません
「SUUMO(スーモ)を見た」と問い合わせください
つながらない方、不動産会社の方は
| Building coverage, floor area ratio 建ぺい率・容積率 | | Fifty percent ・ Hundred percent 50%・100% | Time residents 入居時期 | | Consultation 相談 | Land of the right form 土地の権利形態 | | Ownership 所有権 | Structure and method of construction 構造・工法 | | Wooden 2-story 木造2階建 | Use district 用途地域 | | One low-rise 1種低層 | Other limitations その他制限事項 | | Height district, Quasi-fire zones, Site area minimum Yes, District plan Yes 高度地区、準防火地域、敷地面積最低限度有、地区計画有 | Overview and notices その他概要・特記事項 | | Facilities: Public Water Supply, This sewage, City gas, Parking: car space 設備:公営水道、本下水、都市ガス、駐車場:カースペース | Company profile 会社概要 | | <Mediation> Governor of Tokyo (9) No. 041509 (Corporation) All Japan Real Estate Association (Corporation) metropolitan area real estate Fair Trade Council member (Ltd.) Yunihausu Suginami business center Yubinbango168-0064 Suginami-ku, Tokyo Yongfu 2-23-7 <仲介>東京都知事(9)第041509号(公社)全日本不動産協会会員 (公社)首都圏不動産公正取引協議会加盟(株)ユニハウス 杉並営業センター〒168-0064 東京都杉並区永福2-23-7 |
Livingリビング 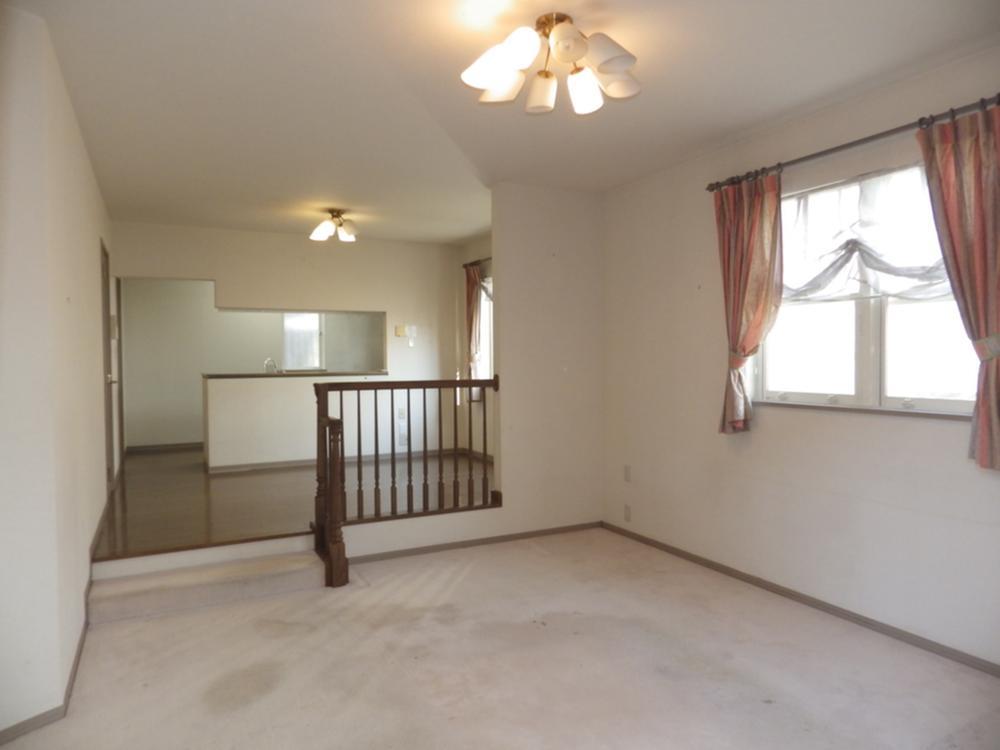 Indoor (12 May 2013) Shooting
室内(2013年12月)撮影
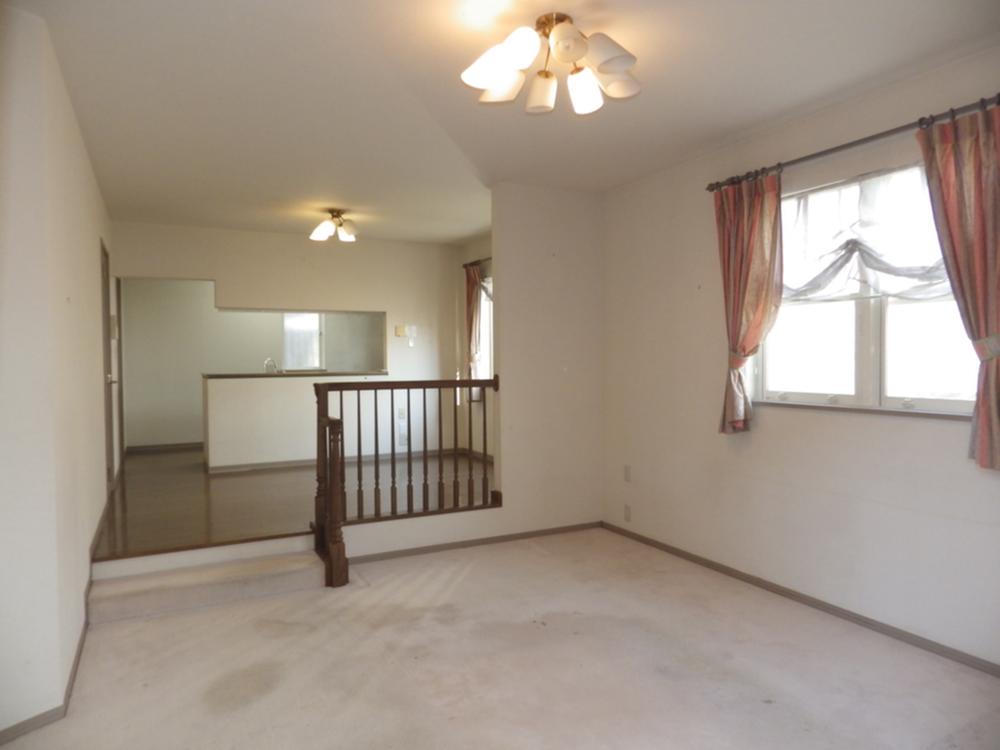 Indoor (12 May 2013) Shooting
室内(2013年12月)撮影
Floor plan間取り図 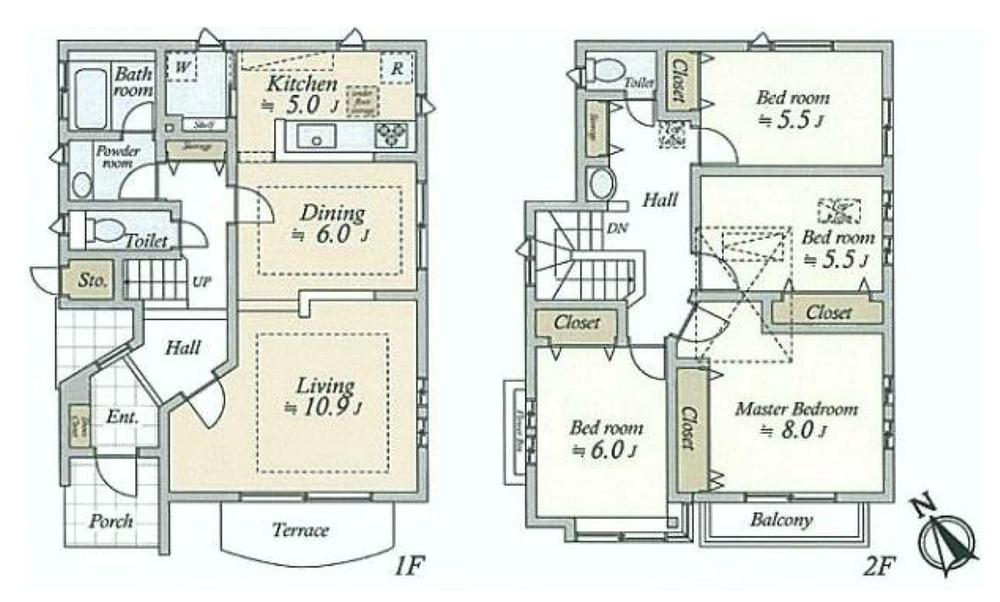 64,800,000 yen, 3LDK, Land area 131.26 sq m , Building area 118.99 sq m
6480万円、3LDK、土地面積131.26m2、建物面積118.99m2
Local appearance photo現地外観写真 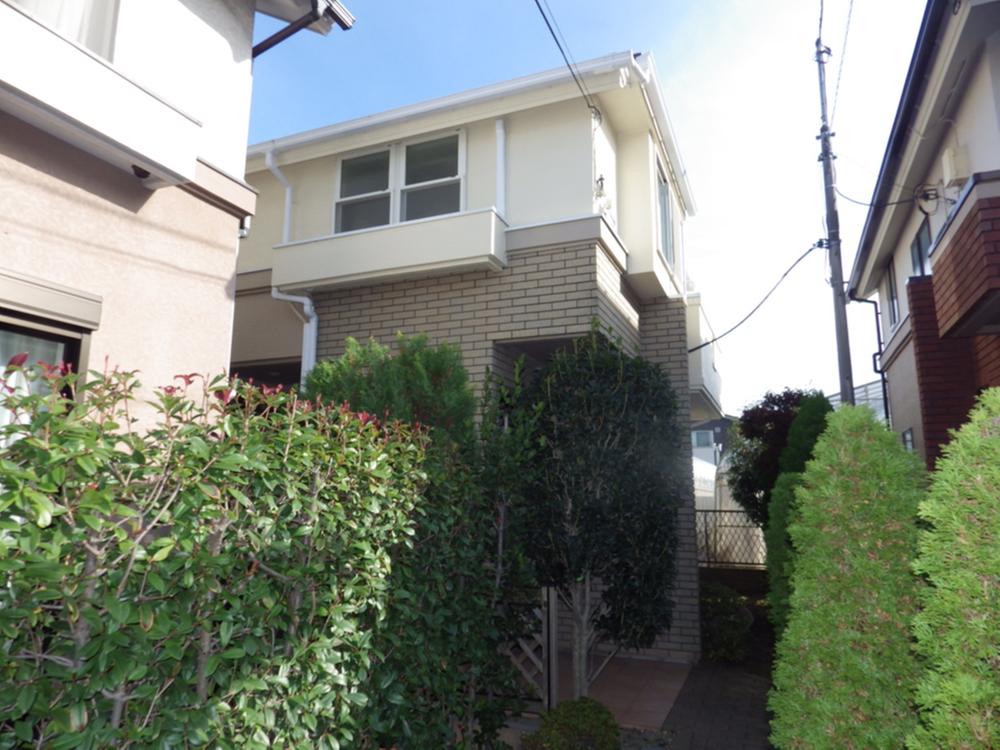 Local (12 May 2013) Shooting
現地(2013年12月)撮影
Livingリビング 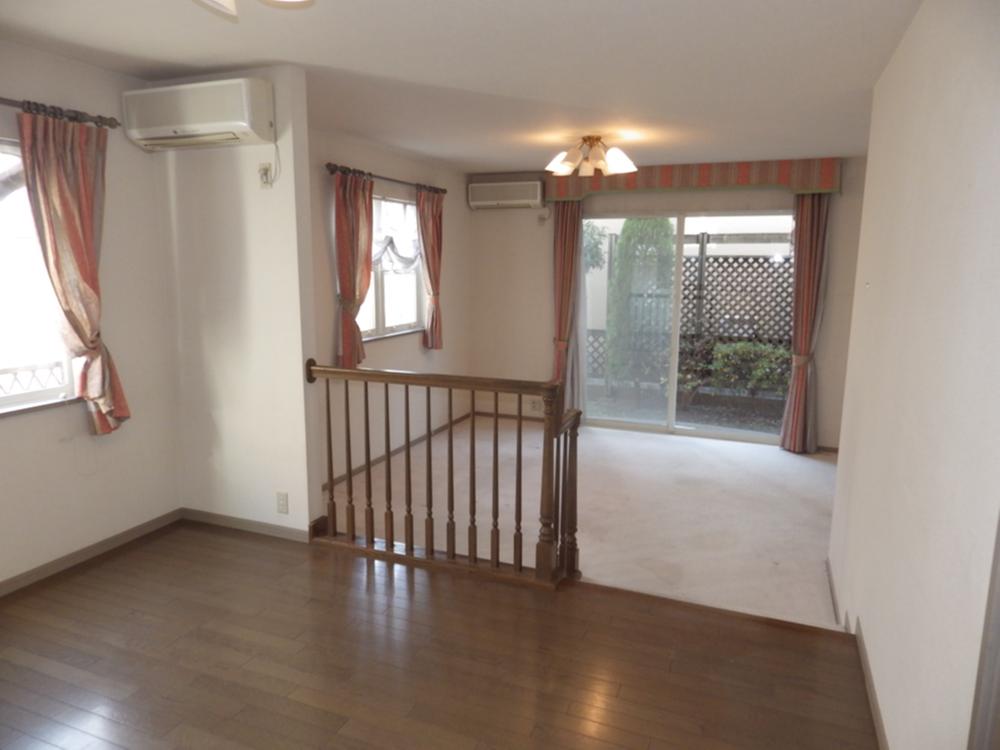 Indoor (12 May 2013) Shooting
室内(2013年12月)撮影
Bathroom浴室 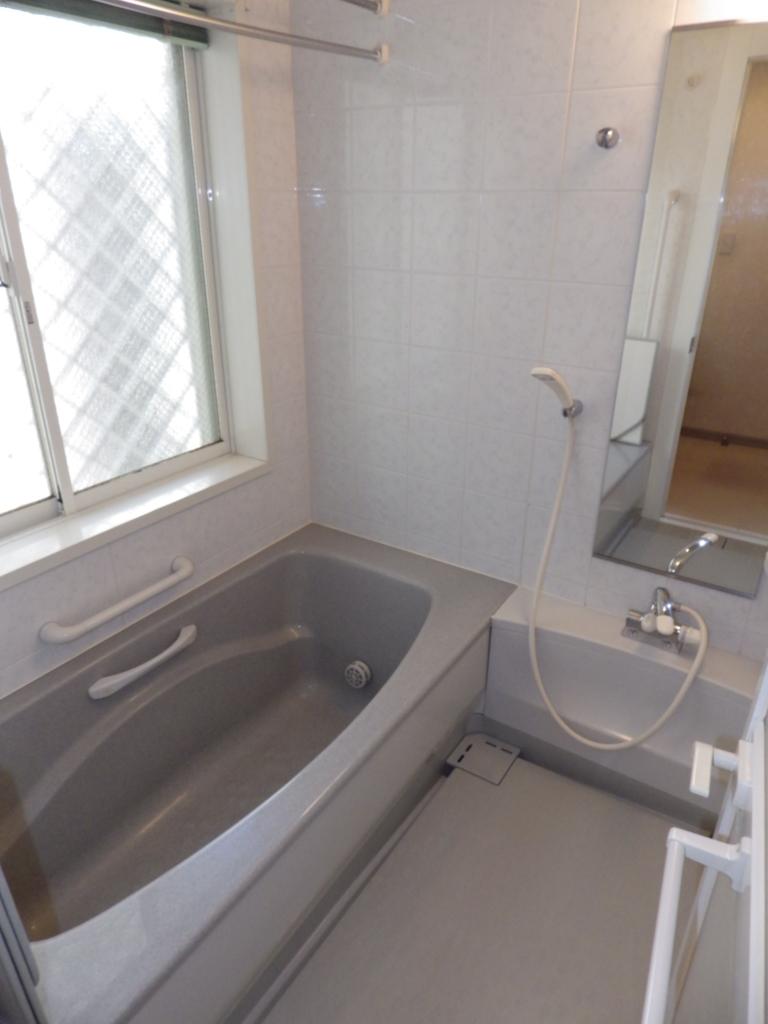 Indoor (12 May 2013) Shooting
室内(2013年12月)撮影
Kitchenキッチン 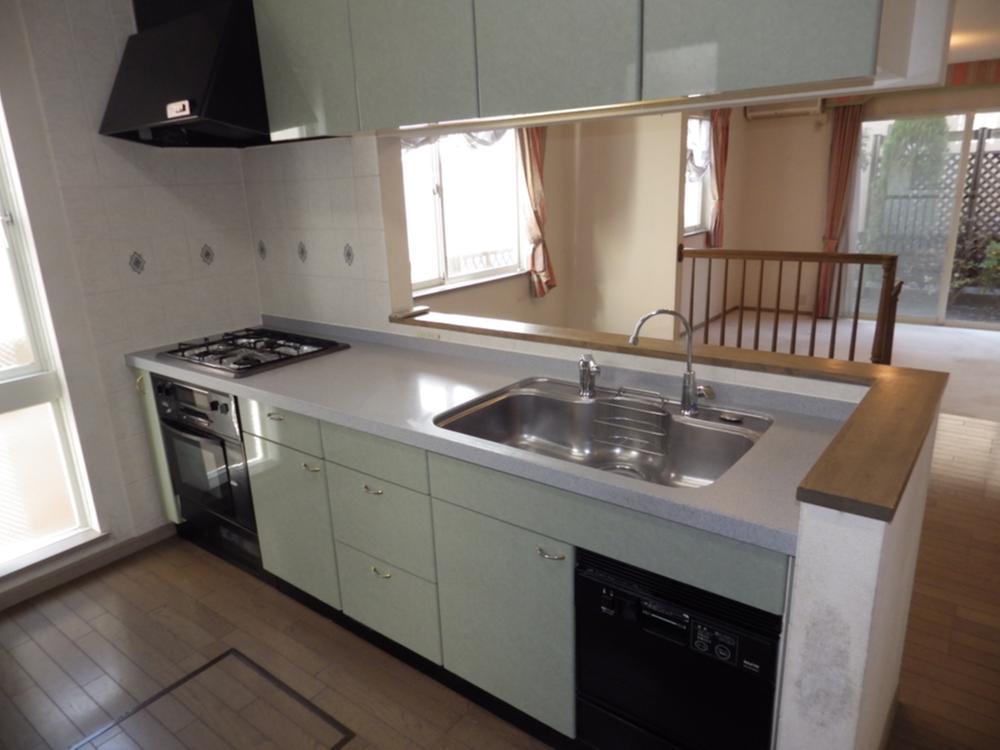 Indoor (12 May 2013) Shooting
室内(2013年12月)撮影
Non-living roomリビング以外の居室 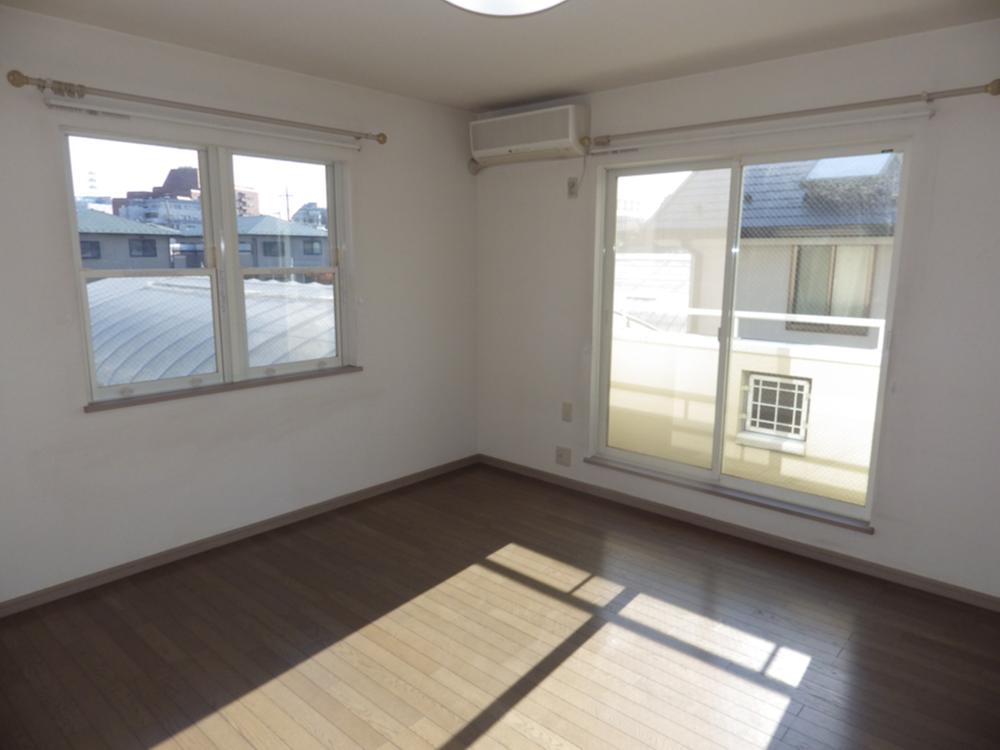 Indoor (12 May 2013) Shooting
室内(2013年12月)撮影
Entrance玄関 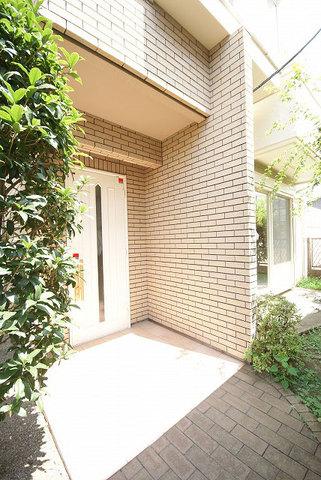 Local (12 May 2013) Shooting
現地(2013年12月)撮影
Wash basin, toilet洗面台・洗面所 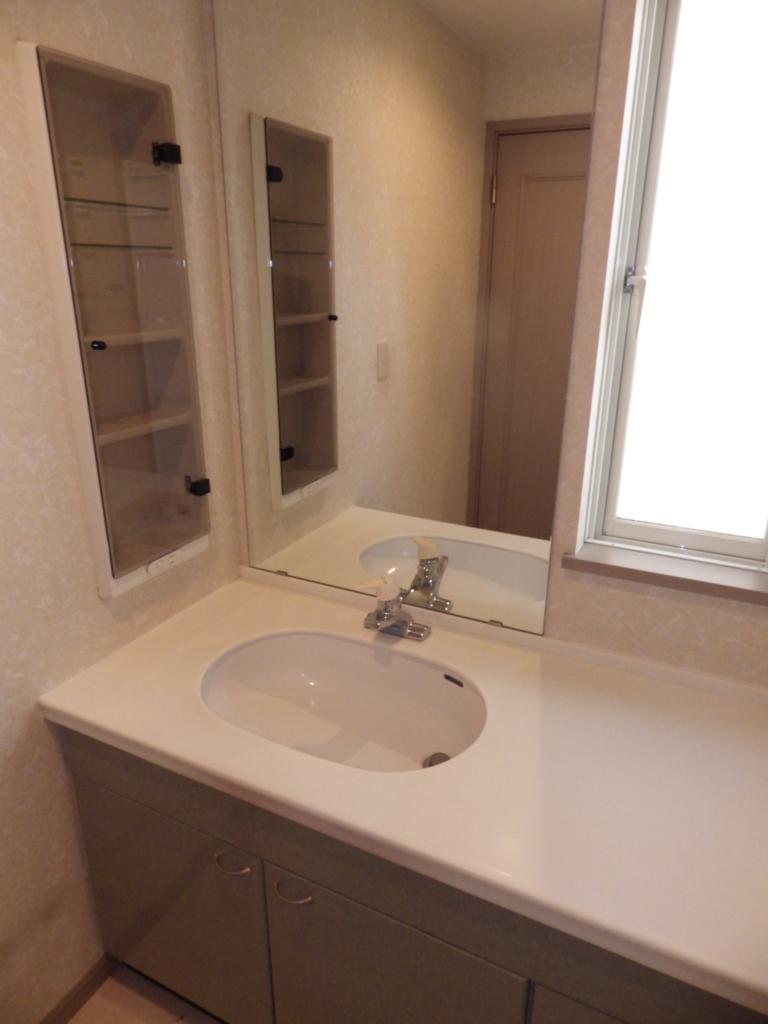 Indoor (12 May 2013) Shooting
室内(2013年12月)撮影
Local photos, including front road前面道路含む現地写真 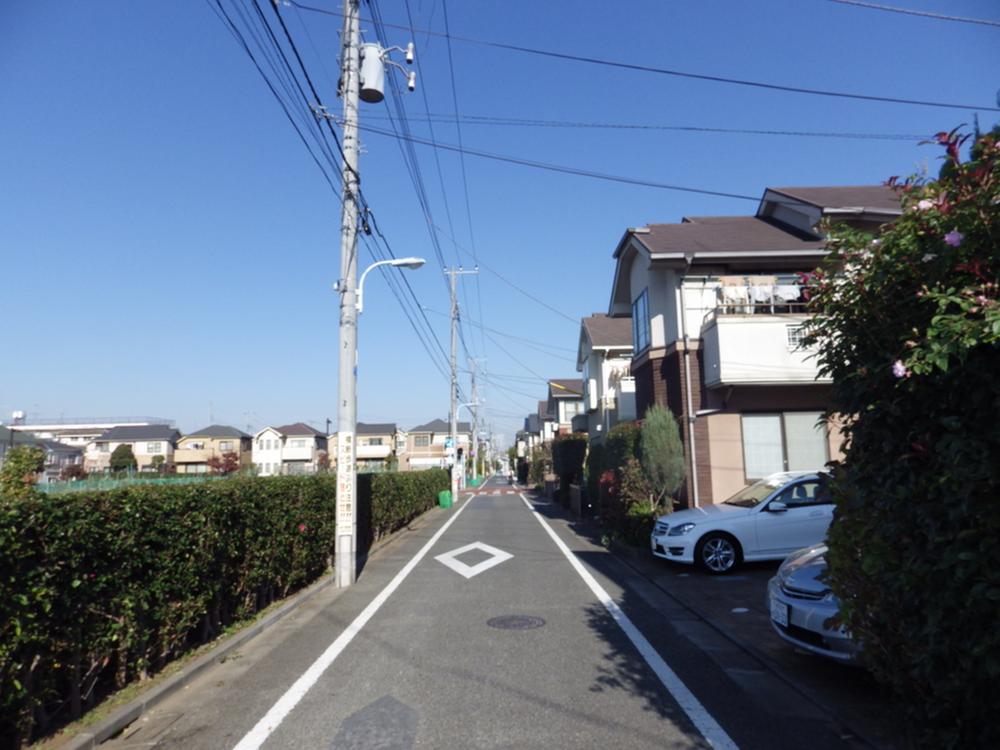 Local (12 May 2013) Shooting
現地(2013年12月)撮影
Garden庭 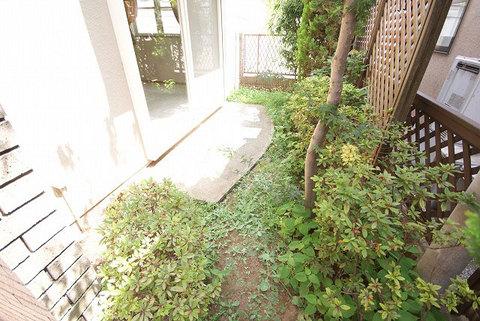 Local (12 May 2013) Shooting
現地(2013年12月)撮影
Balconyバルコニー 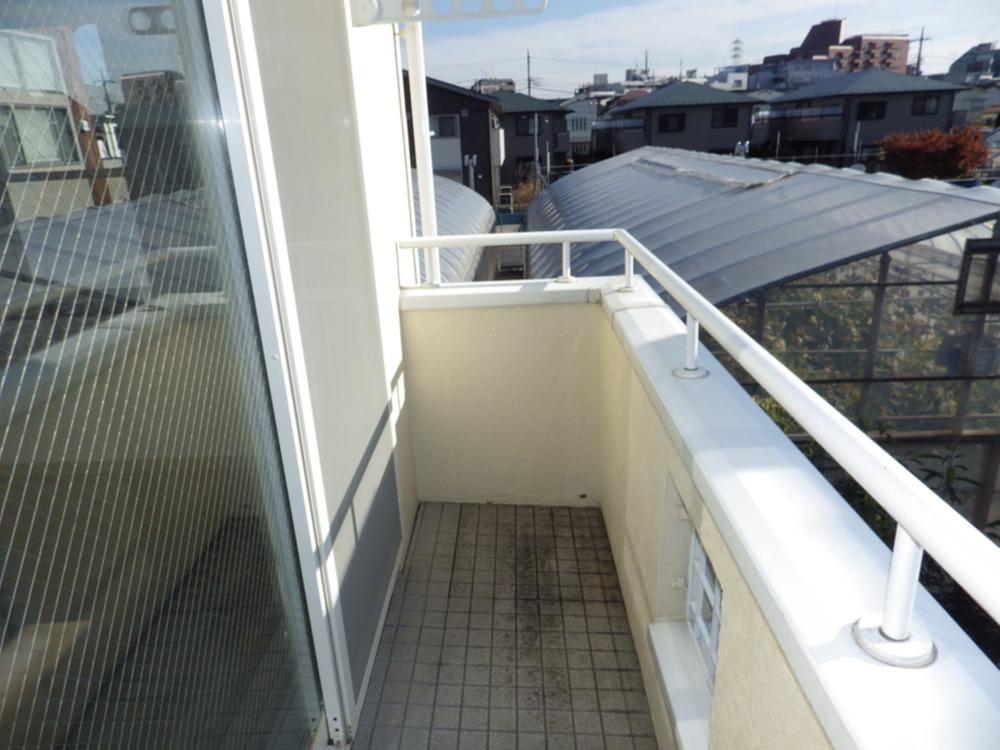 Local (12 May 2013) Shooting
現地(2013年12月)撮影
Supermarketスーパー 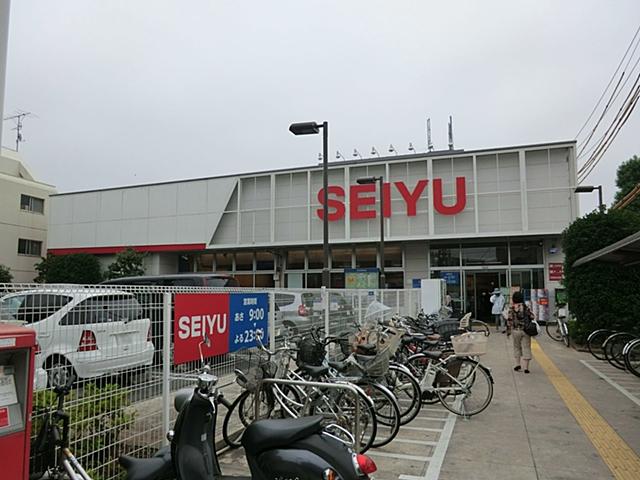 Until Seiyu 462m
西友まで462m
View photos from the dwelling unit住戸からの眺望写真 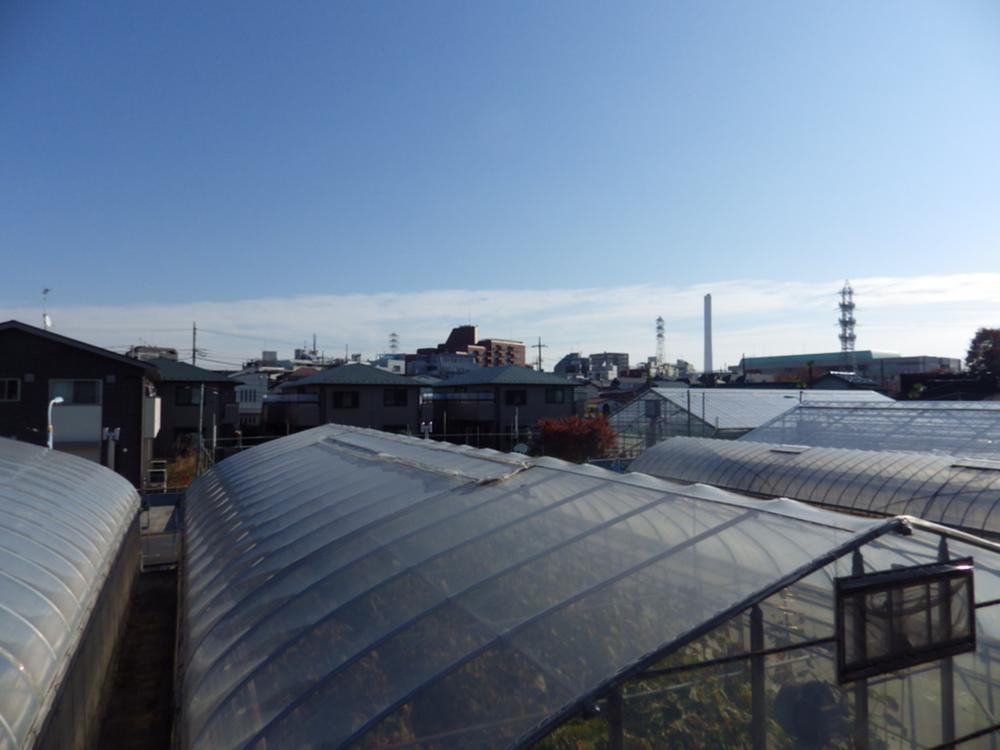 View from the site (December 2013) Shooting
現地からの眺望(2013年12月)撮影
Other localその他現地 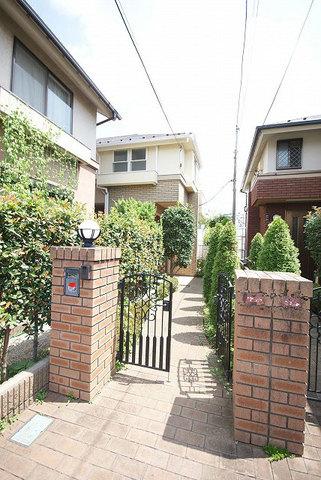 Local (12 May 2013) Shooting
現地(2013年12月)撮影
Otherその他 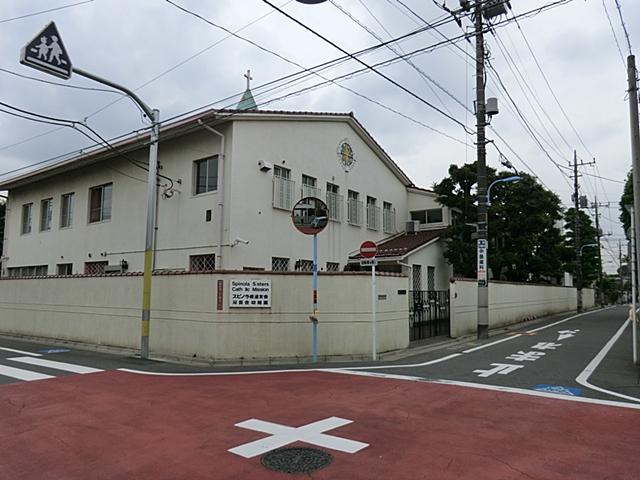 About to double-lily kindergarten 400m
双百合幼稚園まで約400m
Non-living roomリビング以外の居室 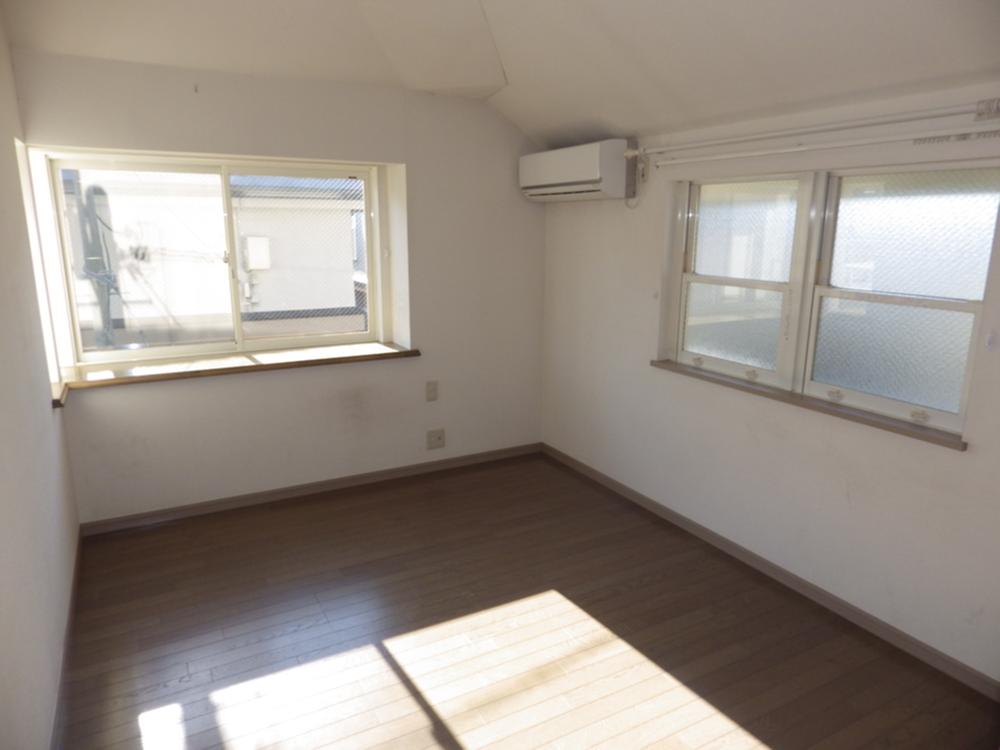 Indoor (12 May 2013) Shooting
室内(2013年12月)撮影
Supermarketスーパー 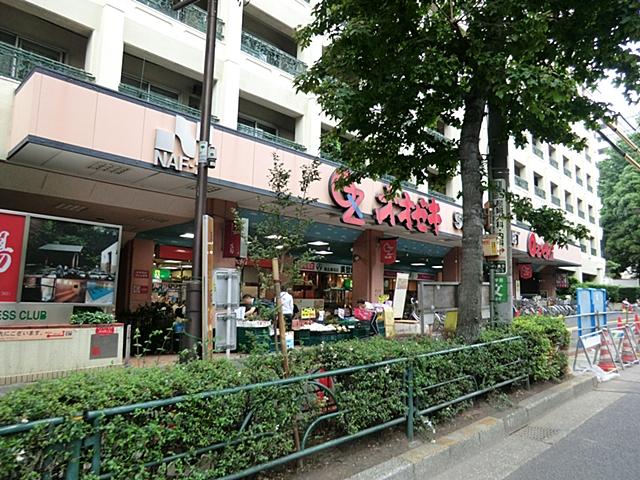 Until Ozeki 1308m
オオゼキまで1308m
Otherその他 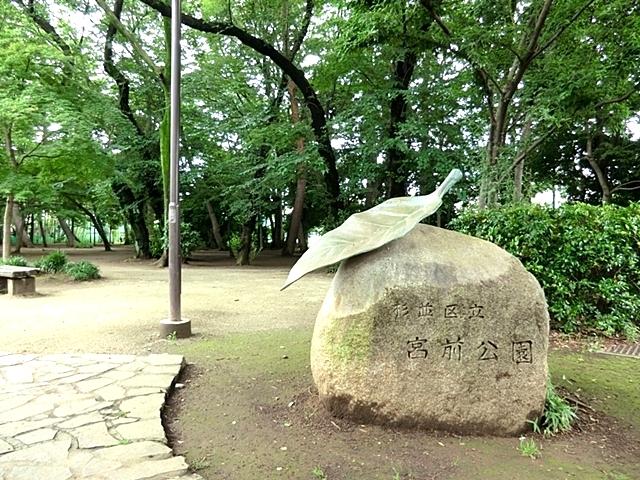 Up to about Miyamae park 450m
宮前公園まで約450m
Supermarketスーパー 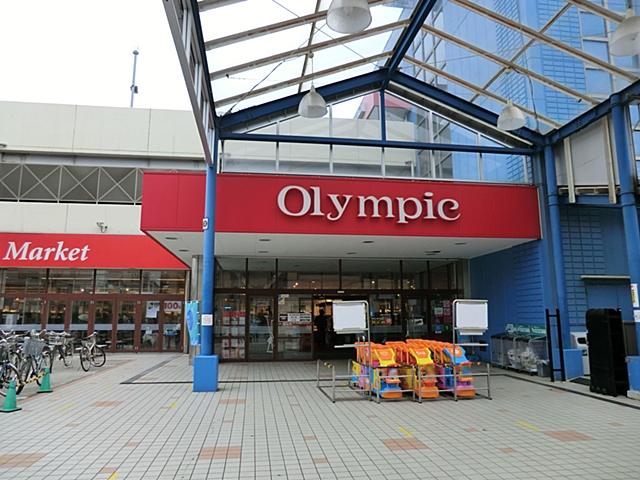 1334m up to the Olympic Games
オリンピックまで1334m
Otherその他 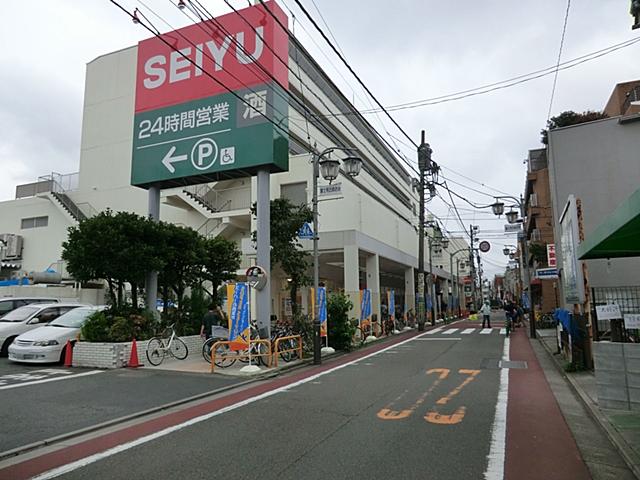 Seiyu, Ltd. ・ About 1000m to Fujimigaoka shop
西友・富士見ヶ丘店まで約1000m
Park公園 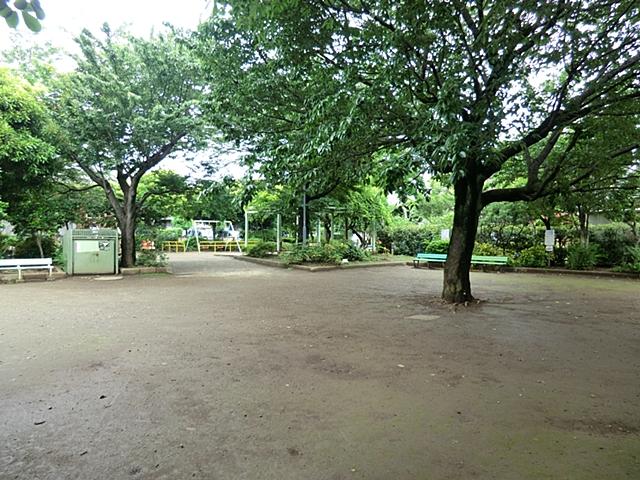 140m until Miyashita park
宮下公園まで140m
Primary school小学校 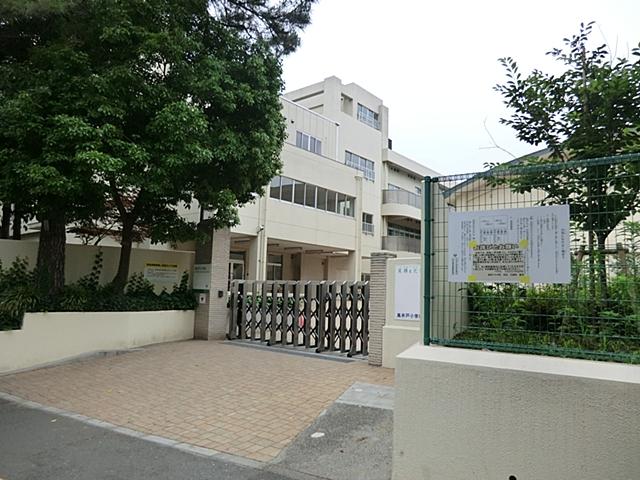 Takaido until elementary school 1339m
高井戸小学校まで1339m
Station駅 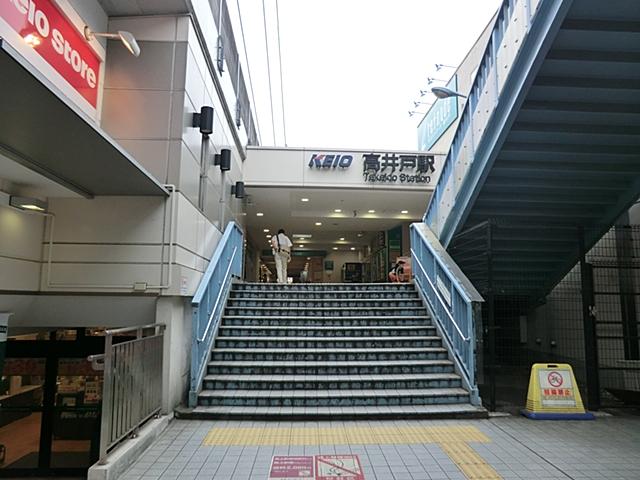 1200m to Inokashira "Takaido" station
京王井の頭線「高井戸」駅まで1200m
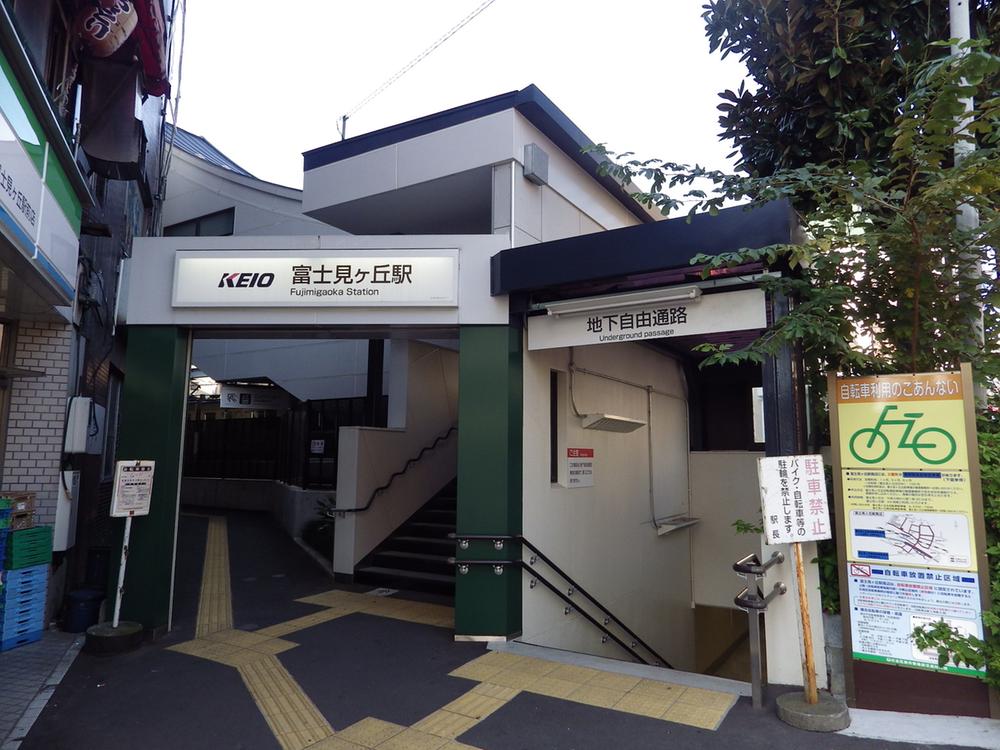 1360m to Inokashira "Fujimigaoka" station
京王井の頭線「富士見ヶ丘」駅まで1360m
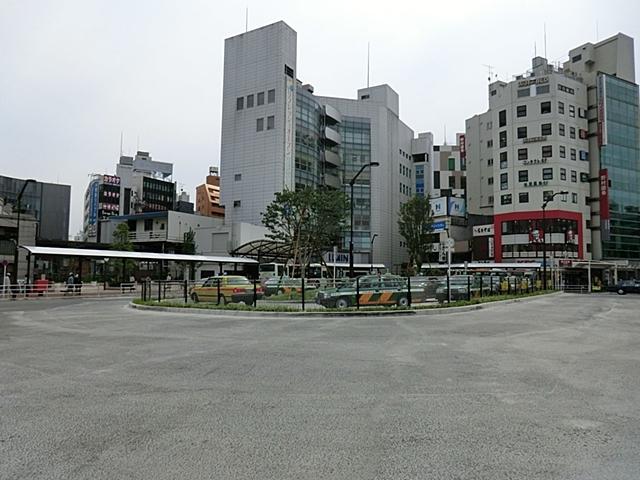 JR Chuo Line ・ Tokyo Metro Marunouchi Line "Ogikubo" 1840m to the station
JR中央線・東京メトロ丸ノ内線「荻窪」駅まで1840m
Kindergarten ・ Nursery幼稚園・保育園 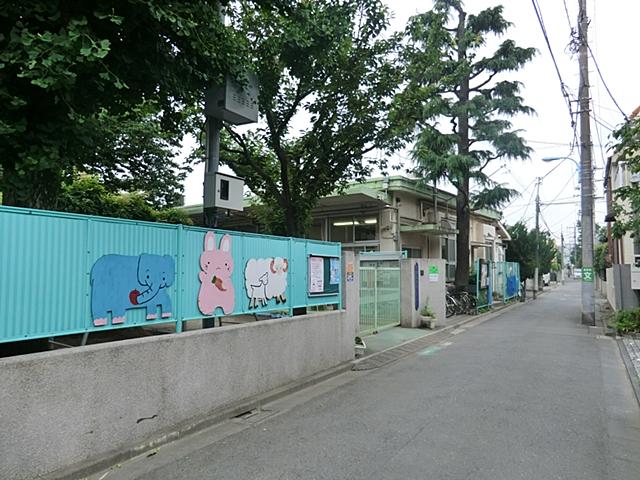 Miyamae 214m to nursery school
宮前保育園まで214m
Location
|





























