Used Homes » Kanto » Tokyo » Suginami
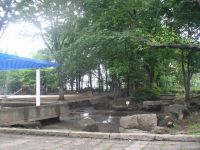 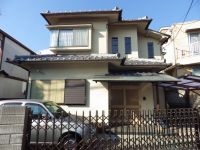
| | Suginami-ku, Tokyo 東京都杉並区 |
| Tokyo Metro Marunouchi Line "Minami Asagaya" walk 4 minutes 東京メトロ丸ノ内線「南阿佐ヶ谷」歩4分 |
| Access to the city good Tokyo Metro Marunouchi Line "Minami Asagaya" good prime location of 4 minutes of convenience walk to the station. Is there is a garden day in the south-west-facing living room there is often a feeling of opening. 都心へのアクセス良好な東京メトロ丸ノ内線「南阿佐ヶ谷」駅まで徒歩4分の利便性の良い好立地。南西向きのリビングには庭があり日当たりがよく開放感があります。 |
| 2 along the line more accessible, A quiet residential areaese-style room, Shaping land, garden, Bathroom 1 tsubo or more, Land 50 square meters or more, Yang per good, Toilet 2 places, 2-story, Southeast direction, South balcony, Nantei, The window in the bathroom, Leafy residential area, Southwestward, Storeroom, Floor heating ■ Tokyo Metro Marunouchi Line "Minami Asagaya" Station 4-minute walk of the residential area ■ Land 51.79 square meters, The spacious two-story mansion that was building 41.48 square meters ■ JR Chuo Line "Asagaya" a 12-minute walk to the station 2沿線以上利用可、閑静な住宅地、和室、整形地、庭、浴室1坪以上、土地50坪以上、陽当り良好、トイレ2ヶ所、2階建、東南向き、南面バルコニー、南庭、浴室に窓、緑豊かな住宅地、南西向き、納戸、床暖房■東京メトロ丸ノ内線「南阿佐ヶ谷」駅徒歩4分の住宅街■土地51.79坪、建物41.48坪の広々とした2階建て邸宅■JR中央線 「阿佐ヶ谷」駅まで徒歩12分 |
Features pickup 特徴ピックアップ | | 2 along the line more accessible / Land 50 square meters or more / Yang per good / A quiet residential area / Japanese-style room / Shaping land / garden / Toilet 2 places / Bathroom 1 tsubo or more / 2-story / Southeast direction / South balcony / Nantei / The window in the bathroom / Leafy residential area / City gas / Storeroom / Floor heating 2沿線以上利用可 /土地50坪以上 /陽当り良好 /閑静な住宅地 /和室 /整形地 /庭 /トイレ2ヶ所 /浴室1坪以上 /2階建 /東南向き /南面バルコニー /南庭 /浴室に窓 /緑豊かな住宅地 /都市ガス /納戸 /床暖房 | Property name 物件名 | | ■ Minami Asagaya land 171 sq m more than spacious mansion of ■ ■南阿佐ヶ谷 土地171m2超の広々邸宅■ | Price 価格 | | 100 million 14.8 million yen 1億1480万円 | Floor plan 間取り | | 5LDK + S (storeroom) 5LDK+S(納戸) | Units sold 販売戸数 | | 1 units 1戸 | Total units 総戸数 | | 1 units 1戸 | Land area 土地面積 | | 171.21 sq m (51.79 tsubo) (Registration) 171.21m2(51.79坪)(登記) | Building area 建物面積 | | 137.15 sq m (41.48 tsubo) (Registration) 137.15m2(41.48坪)(登記) | Driveway burden-road 私道負担・道路 | | 3.7 sq m , Southeast 3.4m width (contact the road width 10m) 3.7m2、南東3.4m幅(接道幅10m) | Completion date 完成時期(築年月) | | 5 May 1990 1990年5月 | Address 住所 | | Suginami-ku, Tokyo Naritahigashi 4 東京都杉並区成田東4 | Traffic 交通 | | Tokyo Metro Marunouchi Line "Minami Asagaya" walk 4 minutes
JR Chuo Line "Asagaya" walk 12 minutes
Tokyo Metro Marunouchi Line "Shin Koenji" walk 19 minutes 東京メトロ丸ノ内線「南阿佐ヶ谷」歩4分
JR中央線「阿佐ヶ谷」歩12分
東京メトロ丸ノ内線「新高円寺」歩19分
| Related links 関連リンク | | [Related Sites of this company] 【この会社の関連サイト】 | Person in charge 担当者より | | Person in charge of Oba Takayuki Age: 40 Daigyokai Experience: 13 years 担当者大場 孝幸年齢:40代業界経験:13年 | Contact お問い合せ先 | | TEL: 0800-603-1309 [Toll free] mobile phone ・ Also available from PHS
Caller ID is not notified
Please contact the "saw SUUMO (Sumo)"
If it does not lead, If the real estate company TEL:0800-603-1309【通話料無料】携帯電話・PHSからもご利用いただけます
発信者番号は通知されません
「SUUMO(スーモ)を見た」と問い合わせください
つながらない方、不動産会社の方は
| Building coverage, floor area ratio 建ぺい率・容積率 | | Fifty percent ・ Hundred percent 50%・100% | Time residents 入居時期 | | Consultation 相談 | Land of the right form 土地の権利形態 | | Ownership 所有権 | Structure and method of construction 構造・工法 | | Wooden 2-story 木造2階建 | Use district 用途地域 | | One low-rise 1種低層 | Other limitations その他制限事項 | | Set-back: already, Height district, Quasi-fire zones, Height ceiling Yes, Site area minimum Yes, Shade limit Yes セットバック:済、高度地区、準防火地域、高さ最高限度有、敷地面積最低限度有、日影制限有 | Overview and notices その他概要・特記事項 | | Contact: Oba Takayuki, Facilities: Public Water Supply, This sewage, City gas, Parking: car space 担当者:大場 孝幸、設備:公営水道、本下水、都市ガス、駐車場:カースペース | Company profile 会社概要 | | <Mediation> Governor of Tokyo (9) No. 041509 (Corporation) All Japan Real Estate Association (Corporation) metropolitan area real estate Fair Trade Council member (Ltd.) Yunihausu Suginami business center Yubinbango168-0064 Suginami-ku, Tokyo Yongfu 2-23-7 <仲介>東京都知事(9)第041509号(公社)全日本不動産協会会員 (公社)首都圏不動産公正取引協議会加盟(株)ユニハウス 杉並営業センター〒168-0064 東京都杉並区永福2-23-7 |
Park公園 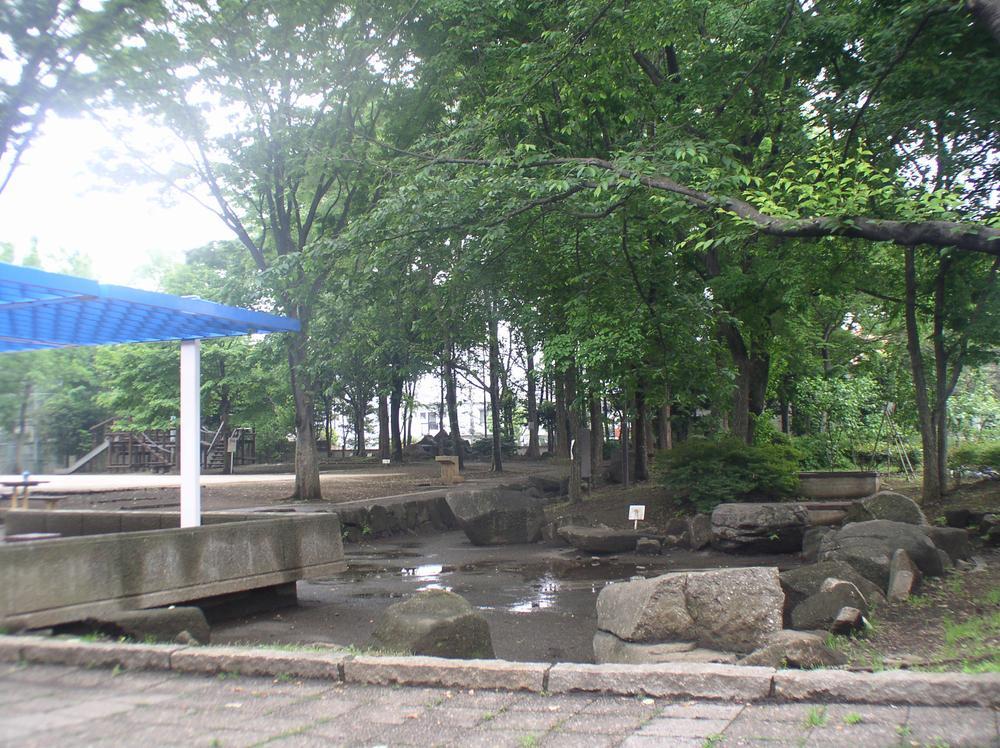 Umezato Central Park
梅里中央公園
Local appearance photo現地外観写真 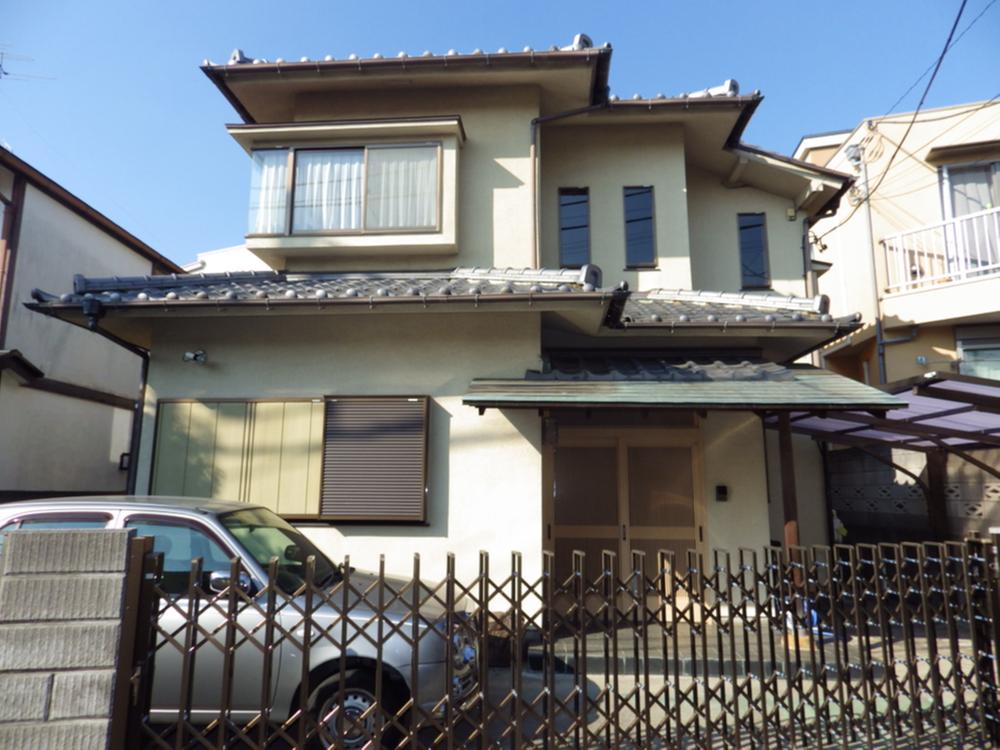 Local (12 May 2013) Shooting
現地(2013年12月)撮影
Floor plan間取り図 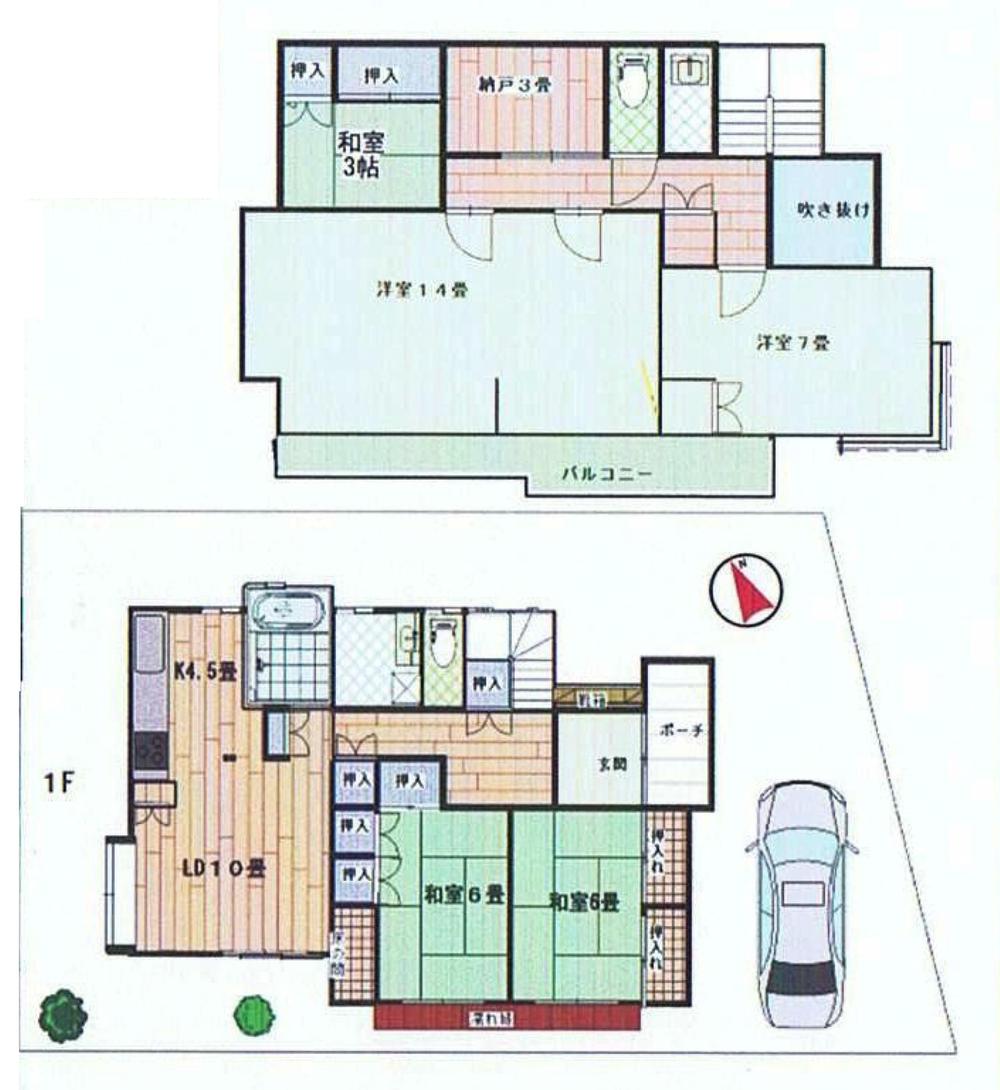 100 million 14.8 million yen, 5LDK + S (storeroom), Land area 171.21 sq m , Building area 137.15 sq m
1億1480万円、5LDK+S(納戸)、土地面積171.21m2、建物面積137.15m2
Local appearance photo現地外観写真 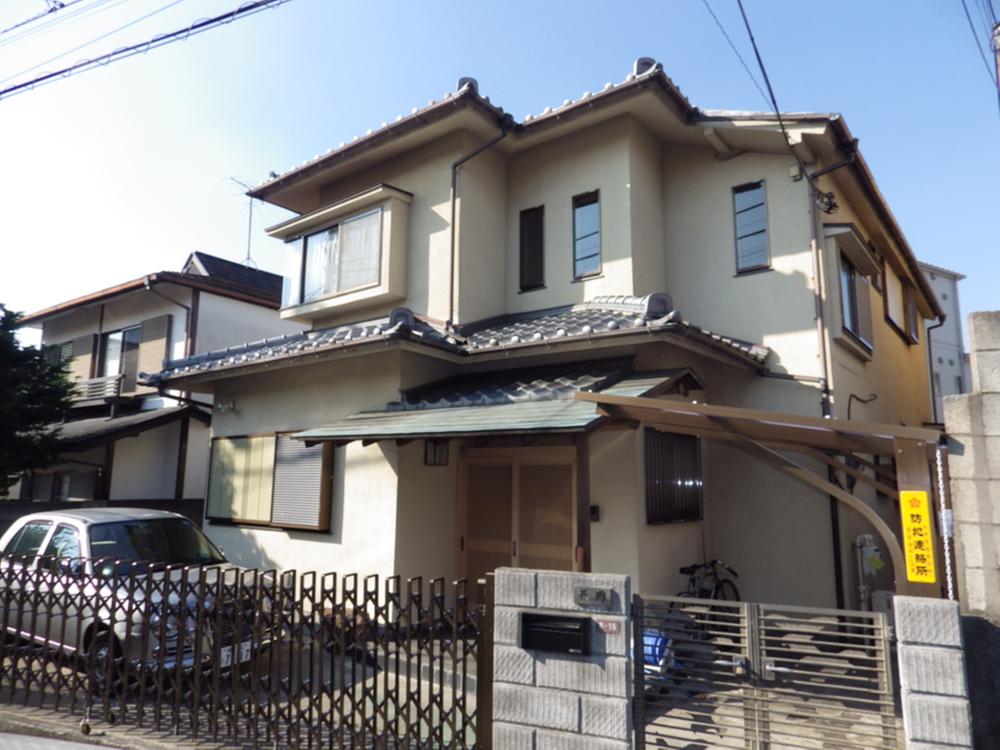 Local (12 May 2013) Shooting
現地(2013年12月)撮影
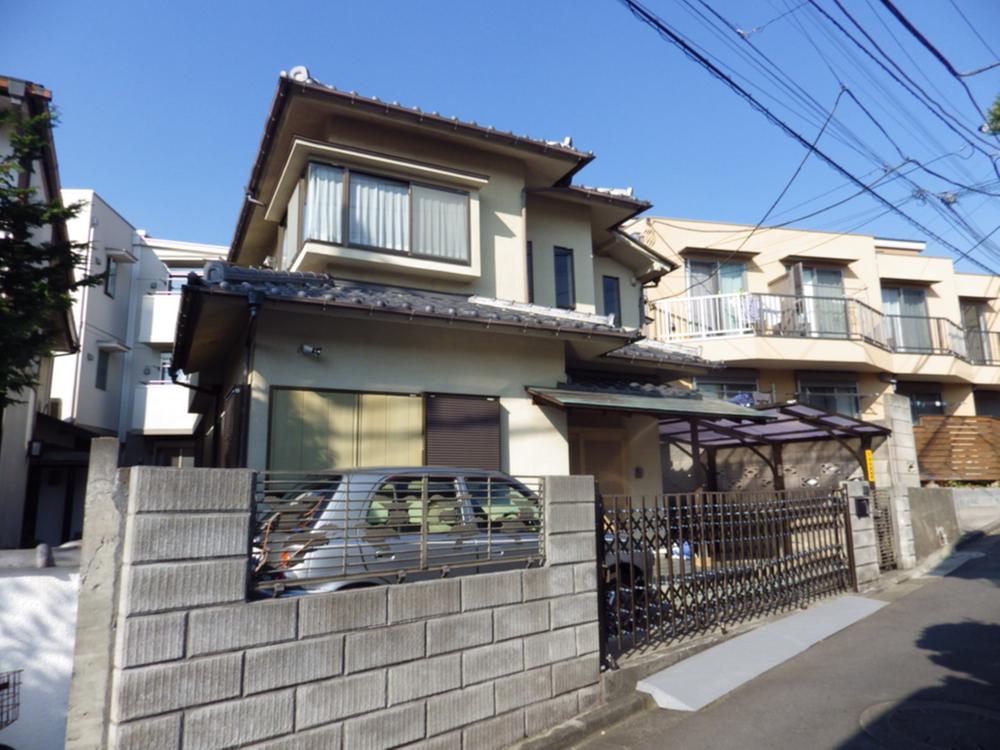 Local (12 May 2013) Shooting
現地(2013年12月)撮影
Livingリビング 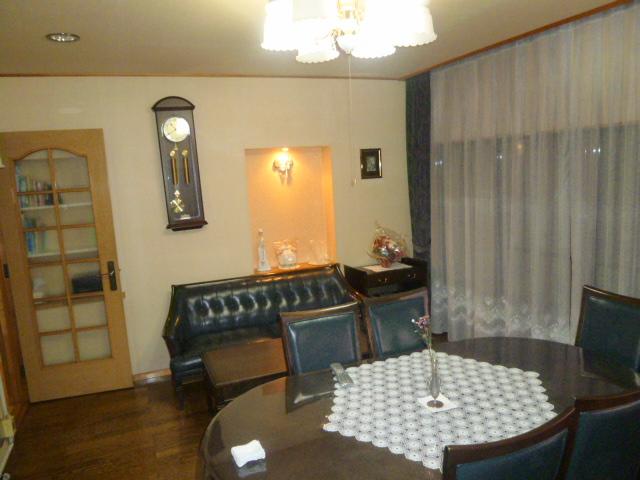 Indoor (12 May 2013) Shooting
室内(2013年12月)撮影
Bathroom浴室 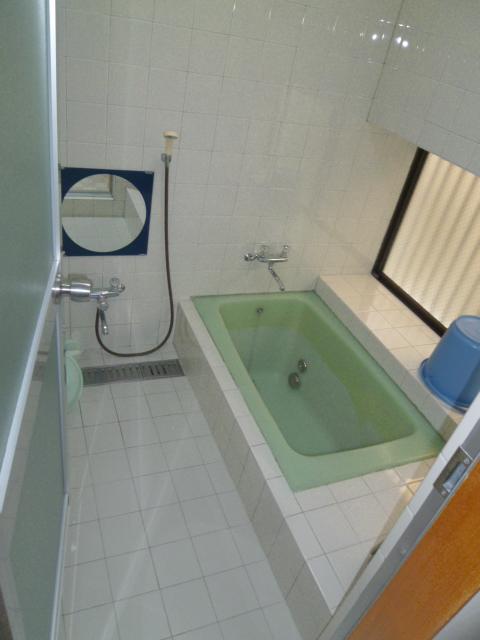 Indoor (12 May 2013) Shooting
室内(2013年12月)撮影
Kitchenキッチン 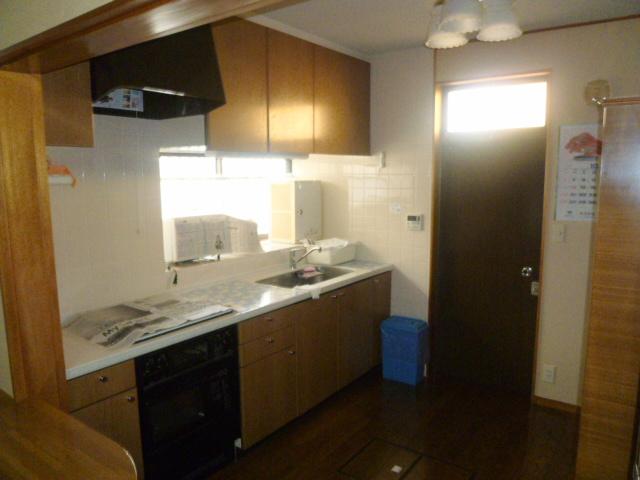 Indoor (12 May 2013) Shooting
室内(2013年12月)撮影
Non-living roomリビング以外の居室 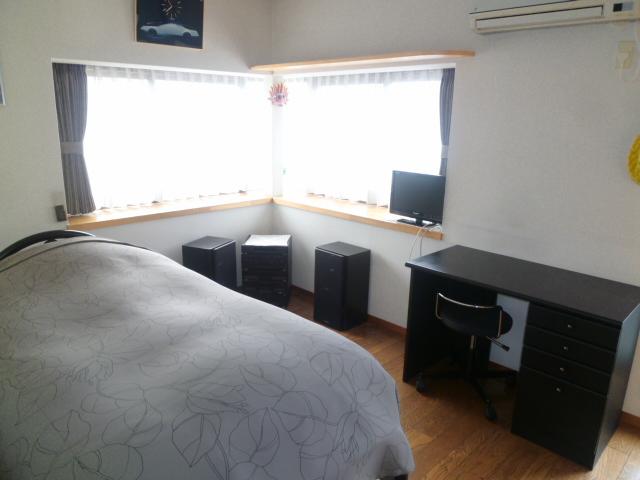 Indoor (12 May 2013) Shooting
室内(2013年12月)撮影
Entrance玄関 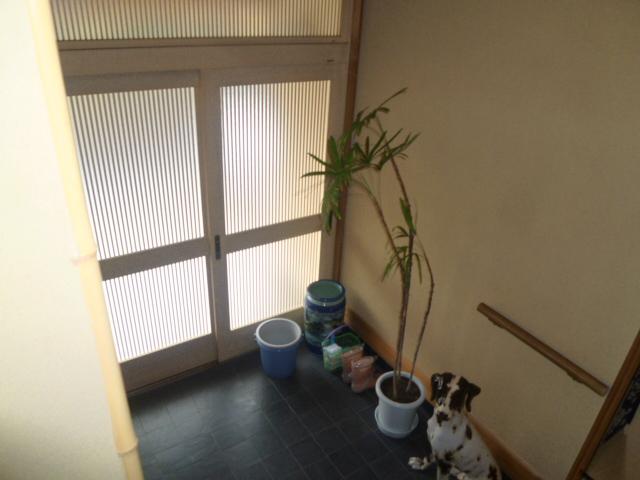 Indoor (12 May 2013) Shooting
室内(2013年12月)撮影
Wash basin, toilet洗面台・洗面所 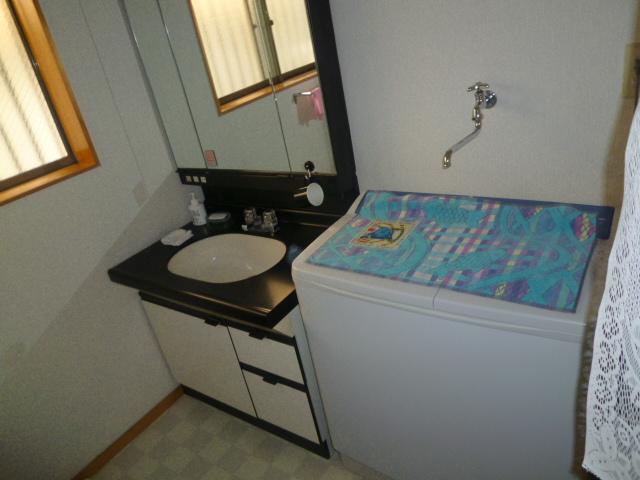 Indoor (12 May 2013) Shooting
室内(2013年12月)撮影
Local photos, including front road前面道路含む現地写真 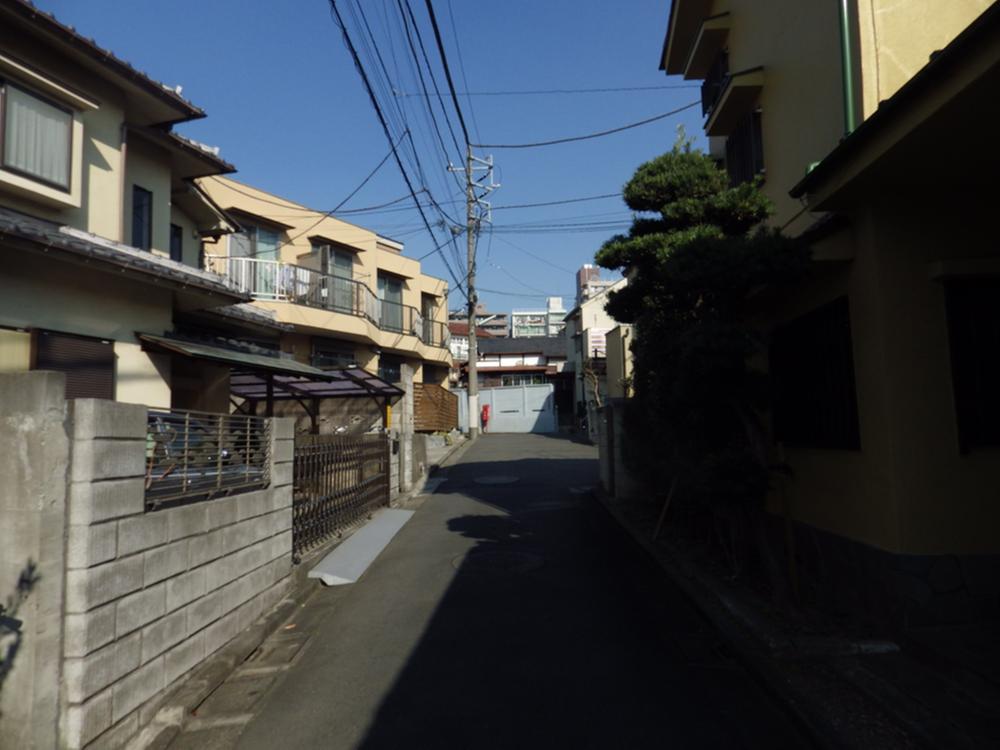 Local (12 May 2013) Shooting
現地(2013年12月)撮影
Station駅 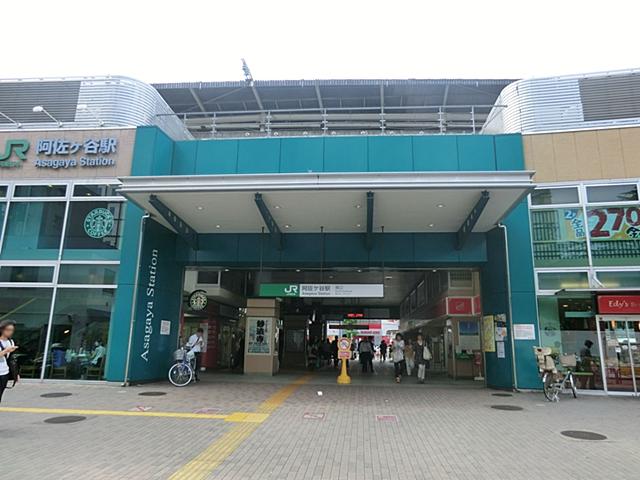 JR Chuo Line "Asagaya" 960m to the station
JR中央線「阿佐ヶ谷」駅まで960m
Otherその他 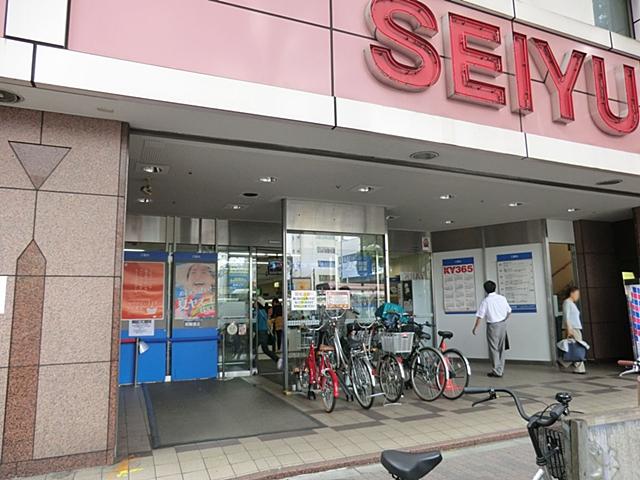 Seiyu 975m
西友975m
Kitchenキッチン 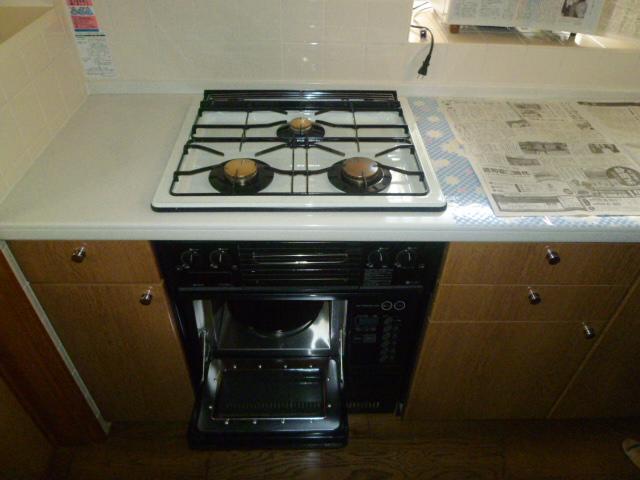 Indoor (12 May 2013) Shooting
室内(2013年12月)撮影
Non-living roomリビング以外の居室 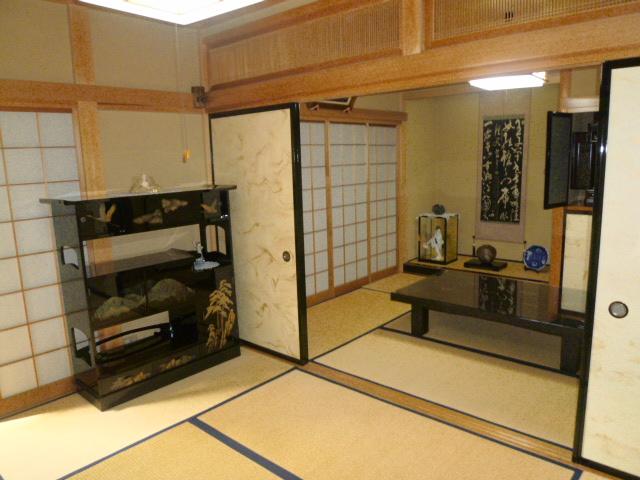 Indoor (12 May 2013) Shooting
室内(2013年12月)撮影
Convenience storeコンビニ 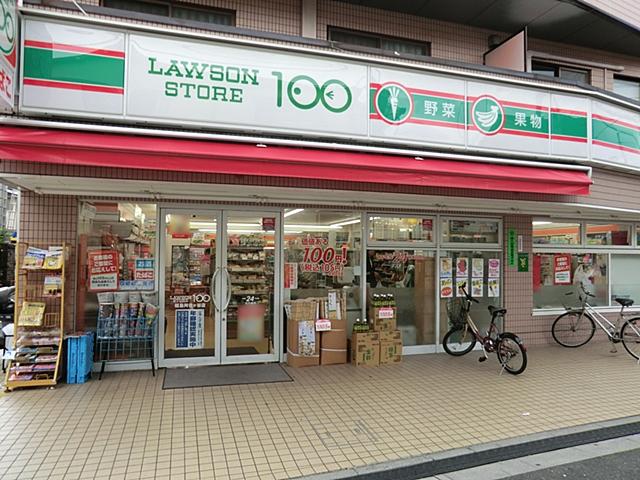 731m until the Lawson Store 100
ローソンストア100まで731m
Otherその他 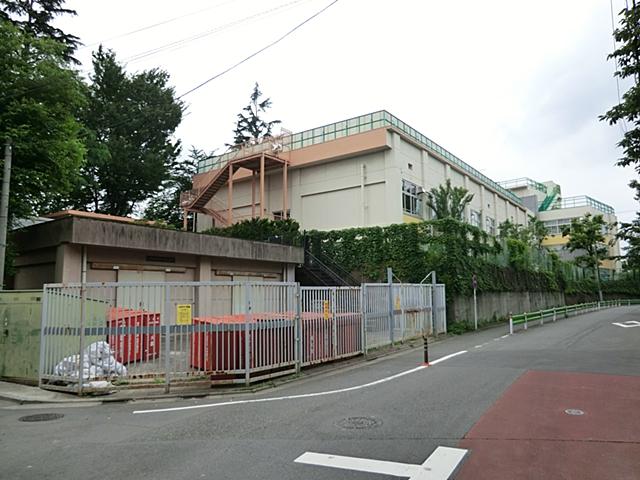 Suginami second elementary school 871m
杉並第二小学校871m
Supermarketスーパー 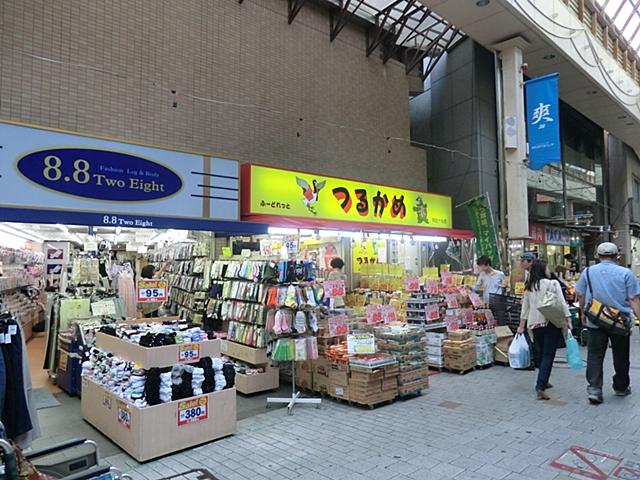 Until Tsurukame 612m
つるかめまで612m
Otherその他 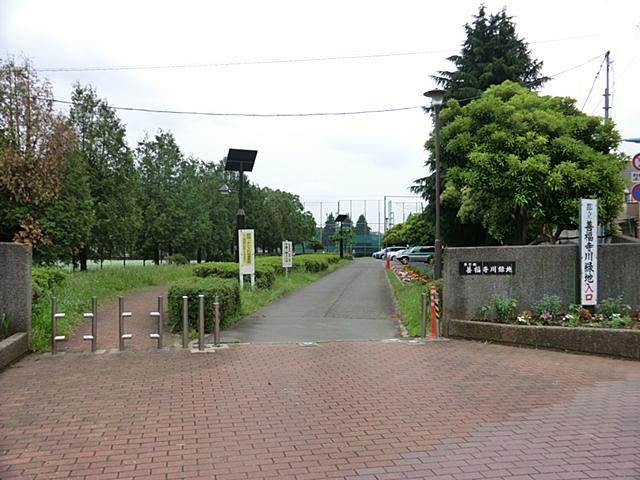 Zenpukuji River green space 427m
善福寺川緑地427m
Junior high school中学校 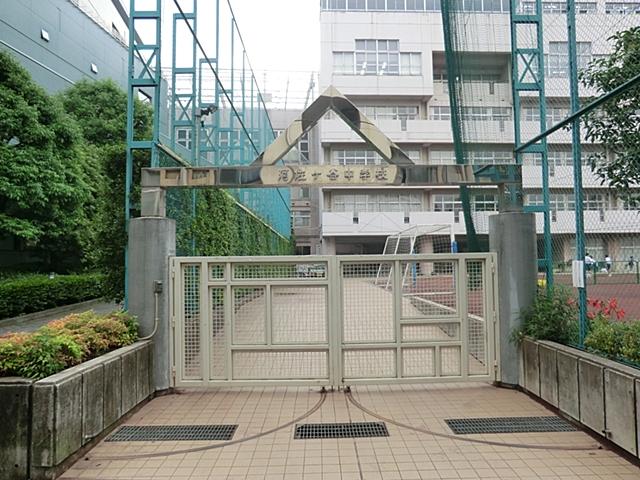 Asagaya 435m until junior high school
阿佐ヶ谷中学校まで435m
Otherその他 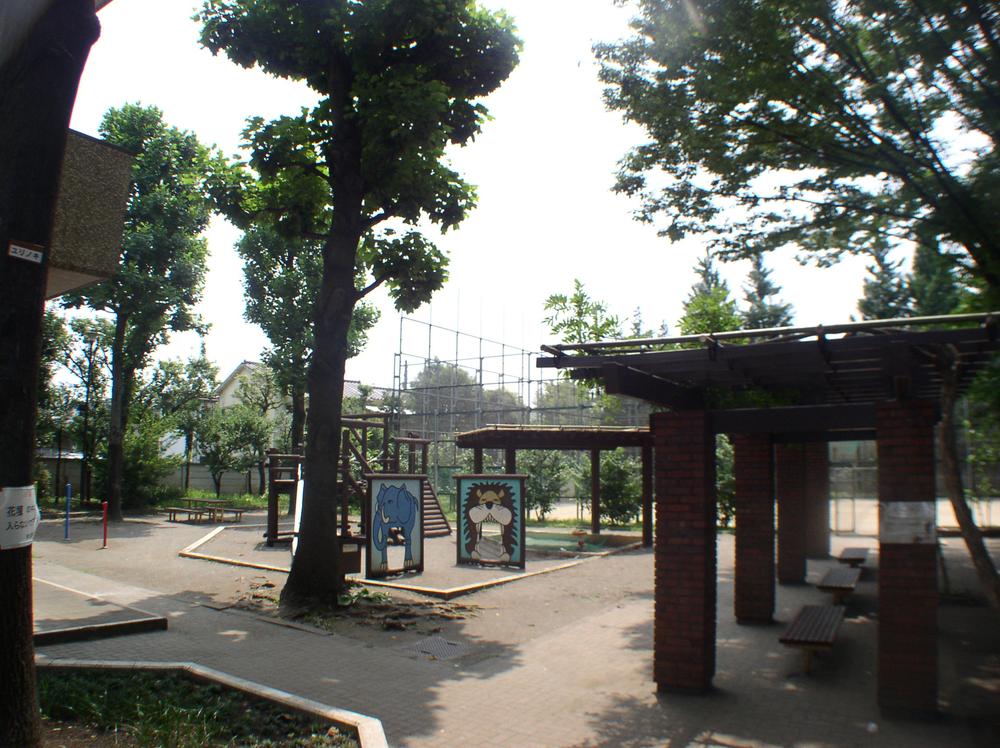 About 800m to Umezato Central Park
梅里中央公園まで約800m
Hospital病院 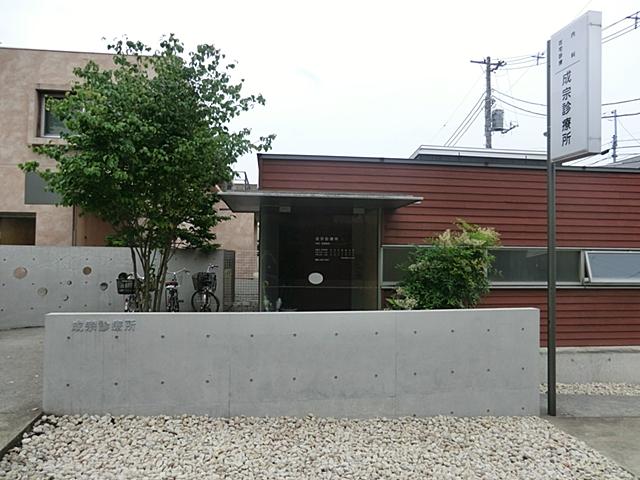 King Seongjong until the clinic 235m
成宗診療所まで235m
Park公園 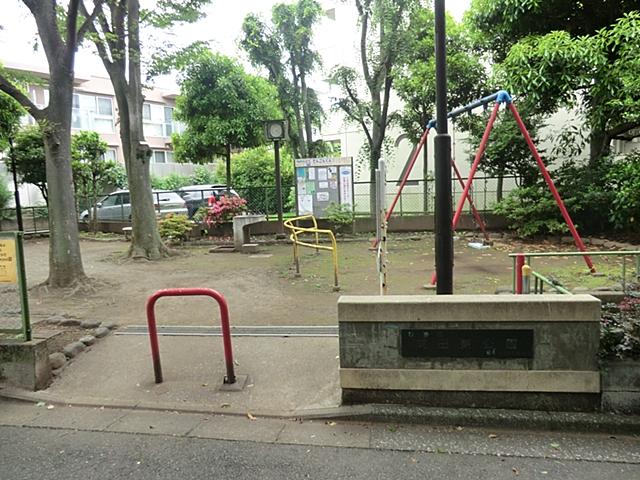 Narita to East Park 235m
成田東公園まで235m
Supermarketスーパー 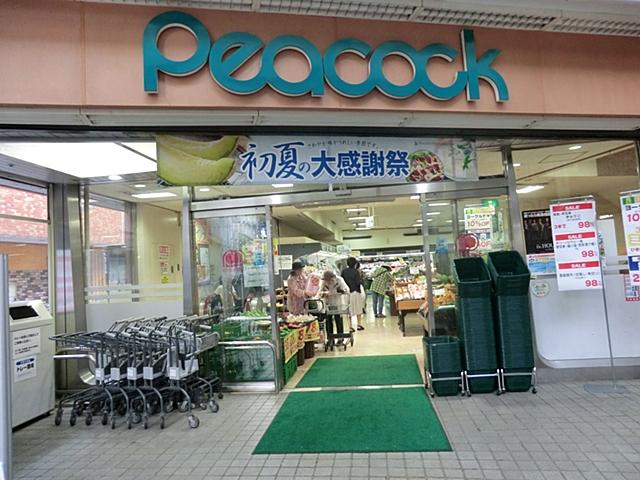 642m to Peacock
ピーコックまで642m
Hospital病院 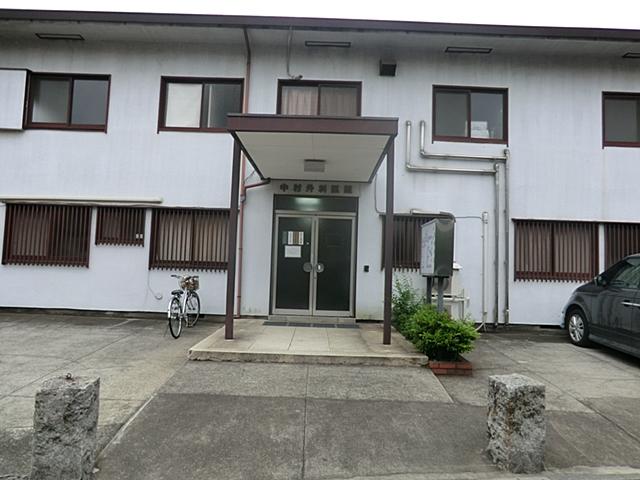 125m until Nakamura surgical pediatric clinic
中村外科小児科医院まで125m
Station駅 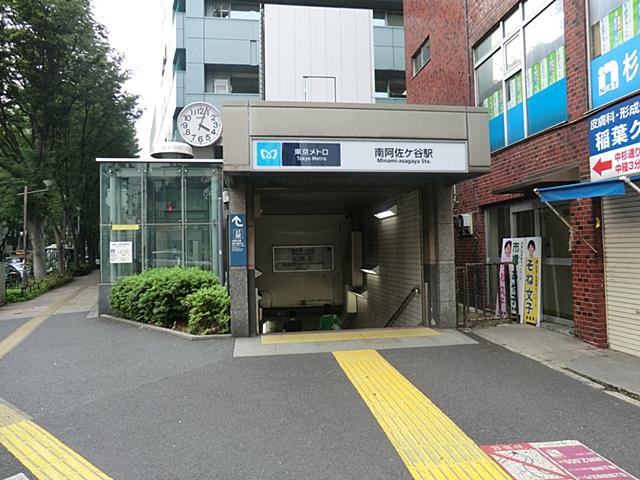 Tokyo Metro Marunouchi Line 320m to "Minami Asagaya" station
東京メトロ丸ノ内線「南阿佐ヶ谷」駅まで320m
Location
|




























