Used Homes » Kanto » Tokyo » Suginami
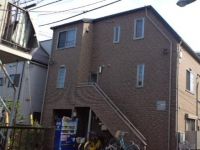 
| | Suginami-ku, Tokyo 東京都杉並区 |
| JR Chuo Line "Asagaya" walk 9 minutes JR中央線「阿佐ヶ谷」歩9分 |
| Corner lot, Three-story or more 角地、3階建以上 |
| ◆ Construction of PanaHome Co., Ltd. ◆ LDK floor heating ◆ Home Elevator ◆ Pasting outer wall tile ※ (In rent) 1R × 6 room All rooms for rent in Annual rent 5,004,000 yen ◆パナホーム株式会社の施工◆LDK床暖房◆ホームエレベーター◆外壁タイル貼 ※(賃貸中)1R×6部屋 全室賃貸中 年間賃料5,004,000円 |
Features pickup 特徴ピックアップ | | Corner lot / Three-story or more 角地 /3階建以上 | Price 価格 | | 154 million yen 1億5400万円 | Floor plan 間取り | | 4LDK + S (storeroom) 4LDK+S(納戸) | Units sold 販売戸数 | | 1 units 1戸 | Land area 土地面積 | | 142.96 sq m (43.24 square meters) 142.96m2(43.24坪) | Building area 建物面積 | | 244.45 sq m (73.94 tsubo) (Registration) 244.45m2(73.94坪)(登記) | Driveway burden-road 私道負担・道路 | | Nothing, Northeast 4.4m width (contact the road width 10.4m), Northwest 3.3m width (contact the road width 14.8m) 無、北東4.4m幅(接道幅10.4m)、北西3.3m幅(接道幅14.8m) | Completion date 完成時期(築年月) | | May 2004 2004年5月 | Address 住所 | | Suginami-ku, Tokyo Koenjikita 4 東京都杉並区高円寺北4 | Traffic 交通 | | JR Chuo Line "Asagaya" walk 9 minutes
JR Chuo Line "Koenji" walk 9 minutes
JR Sobu Line "Koenji" walk 9 minutes JR中央線「阿佐ヶ谷」歩9分
JR中央線「高円寺」歩9分
JR総武線「高円寺」歩9分
| Person in charge 担当者より | | Rep Katsuhiro Saeki 担当者佐伯克浩 | Contact お問い合せ先 | | Sumitomo Forestry Home Service Co., Ltd. Tokyo West Branch TEL: 0800-603-0285 [Toll free] mobile phone ・ Also available from PHS
Caller ID is not notified
Please contact the "saw SUUMO (Sumo)"
If it does not lead, If the real estate company 住友林業ホームサービス(株)東京西支店TEL:0800-603-0285【通話料無料】携帯電話・PHSからもご利用いただけます
発信者番号は通知されません
「SUUMO(スーモ)を見た」と問い合わせください
つながらない方、不動産会社の方は
| Building coverage, floor area ratio 建ぺい率・容積率 | | 70% ・ 177 percent 70%・177% | Time residents 入居時期 | | Consultation 相談 | Land of the right form 土地の権利形態 | | Ownership 所有権 | Structure and method of construction 構造・工法 | | Light-gauge steel three-story 軽量鉄骨3階建 | Construction 施工 | | PanaHome Co., Ltd. パナホーム(株) | Use district 用途地域 | | One middle and high 1種中高 | Other limitations その他制限事項 | | New fire zones 新防火地域 | Overview and notices その他概要・特記事項 | | Contact: Katsuhiro Saiki, Facilities: Public Water Supply, This sewage, City gas, Parking: No 担当者:佐伯克浩、設備:公営水道、本下水、都市ガス、駐車場:無 | Company profile 会社概要 | | <Mediation> Minister of Land, Infrastructure and Transport (14) No. 000220 (Corporation) Tokyo Metropolitan Government Building Lots and Buildings Transaction Business Association (Corporation) metropolitan area real estate Fair Trade Council member Sumitomo Forestry Home Service Co., Ltd. Tokyo West Branch Yubinbango167-0051 Suginami-ku, Tokyo Ogikubo 5-27-6 Nakajima first building first floor 5th floor <仲介>国土交通大臣(14)第000220号(公社)東京都宅地建物取引業協会会員 (公社)首都圏不動産公正取引協議会加盟住友林業ホームサービス(株)東京西支店〒167-0051 東京都杉並区荻窪5-27-6中島第一ビル1階5階 |
Local appearance photo現地外観写真 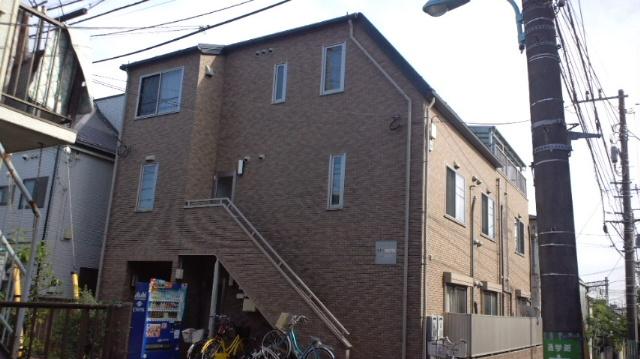 Local (11 May 2013) Shooting
現地(2013年11月)撮影
Floor plan間取り図 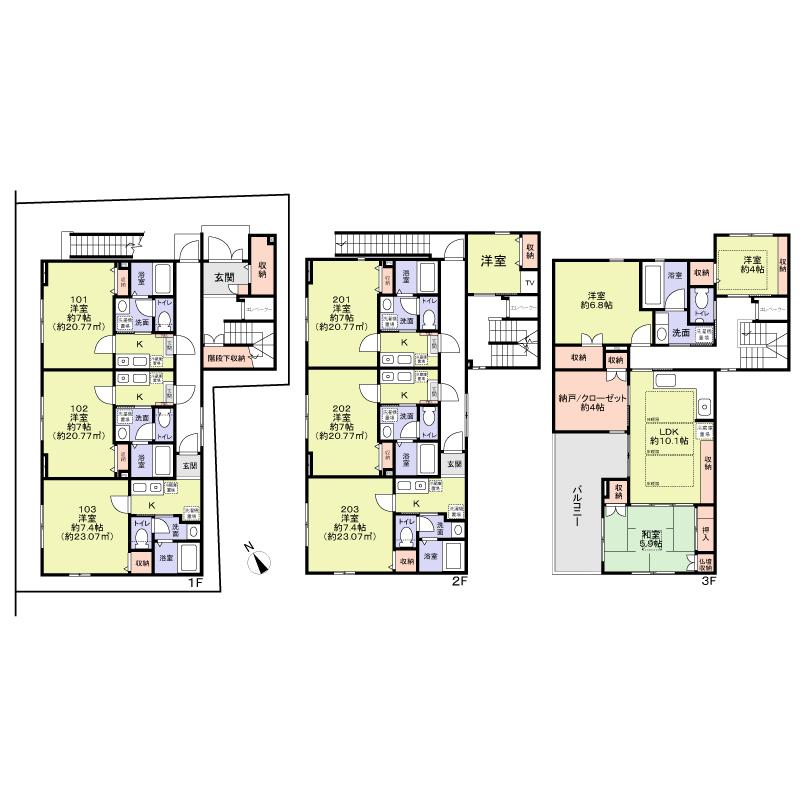 154 million yen, 4LDK + S (storeroom), Land area 142.96 sq m , Building area 244.45 sq m
1億5400万円、4LDK+S(納戸)、土地面積142.96m2、建物面積244.45m2
Kitchenキッチン 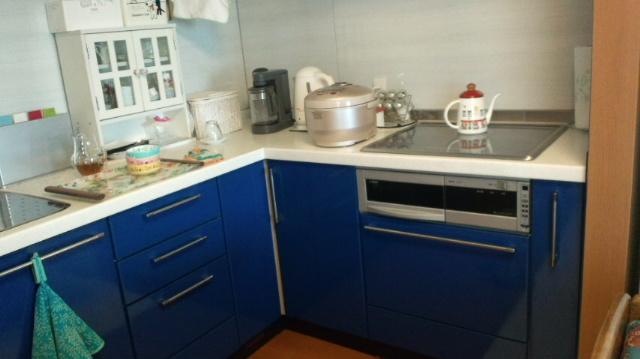 Indoor (11 May 2013) Shooting
室内(2013年11月)撮影
Livingリビング 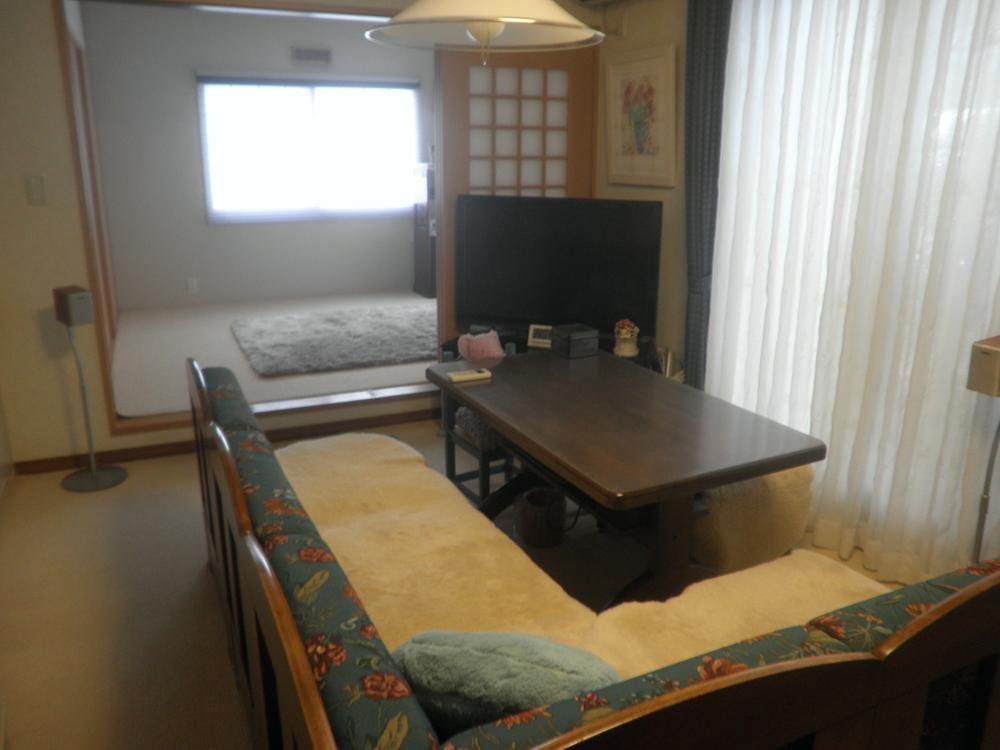 Indoor (11 May 2013) Shooting
室内(2013年11月)撮影
Bathroom浴室 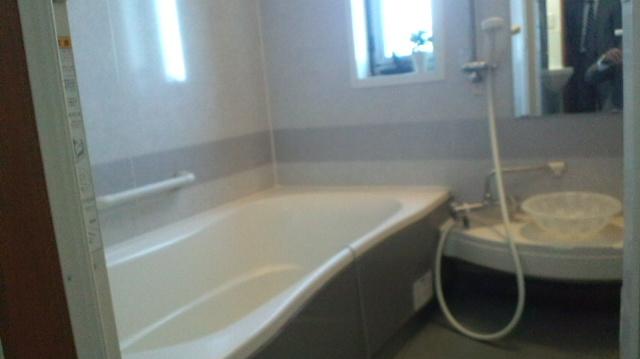 Indoor (11 May 2013) Shooting
室内(2013年11月)撮影
Wash basin, toilet洗面台・洗面所 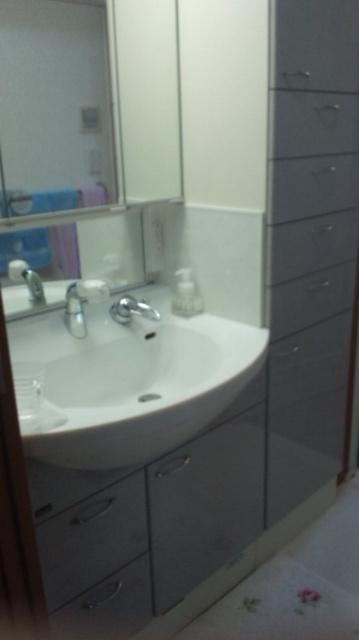 Indoor (11 May 2013) Shooting
室内(2013年11月)撮影
Toiletトイレ 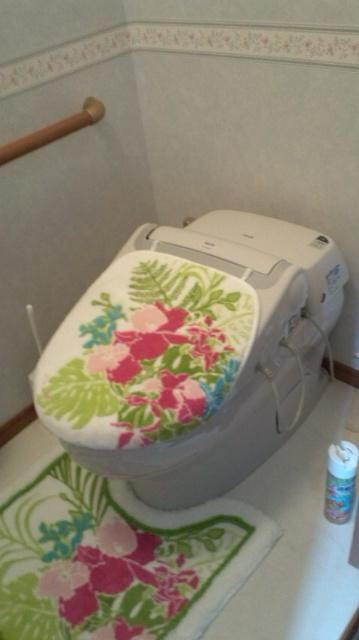 Indoor (11 May 2013) Shooting
室内(2013年11月)撮影
Balconyバルコニー 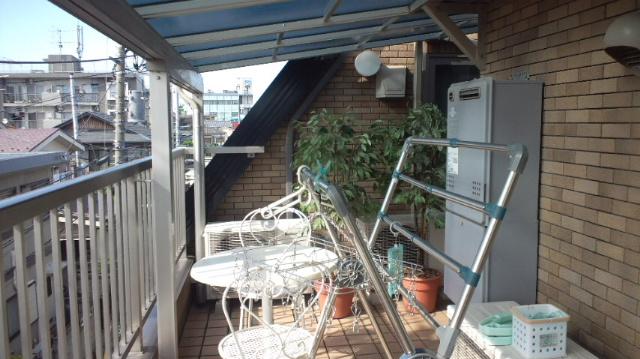 Local (11 May 2013) Shooting
現地(2013年11月)撮影
Supermarketスーパー 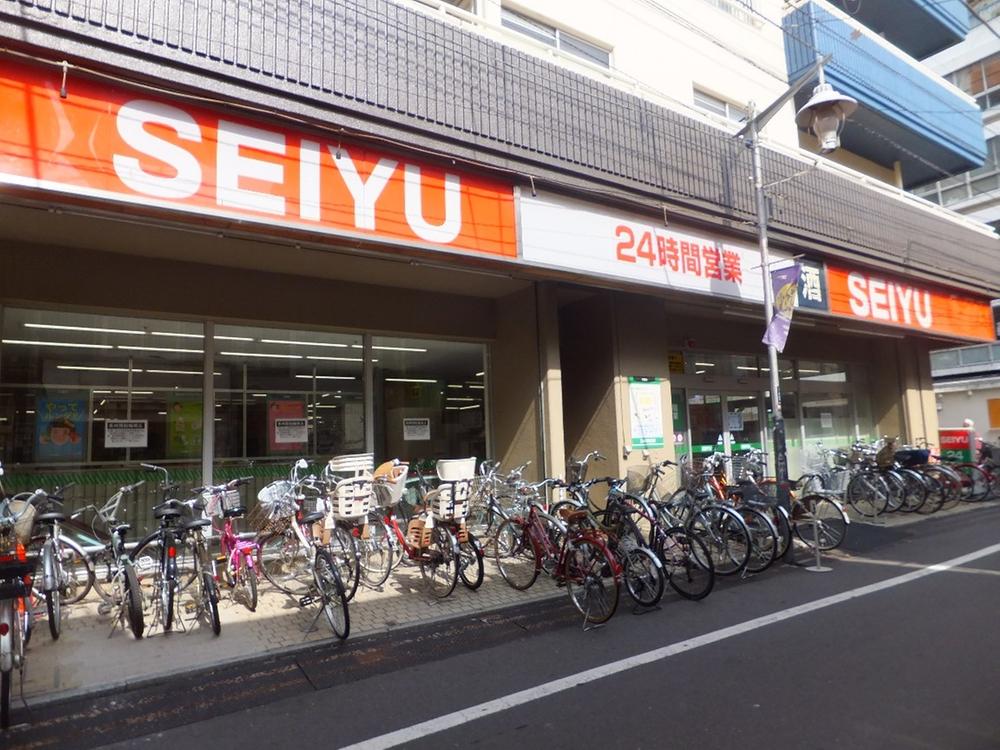 653m until Seiyu Koenji shop
西友高円寺店まで653m
Other introspectionその他内観 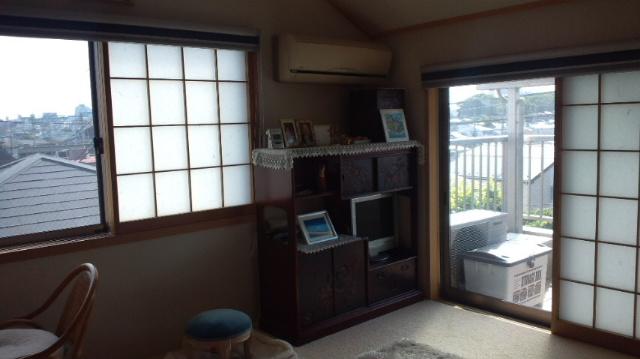 Indoor (11 May 2013) Shooting
室内(2013年11月)撮影
View photos from the dwelling unit住戸からの眺望写真 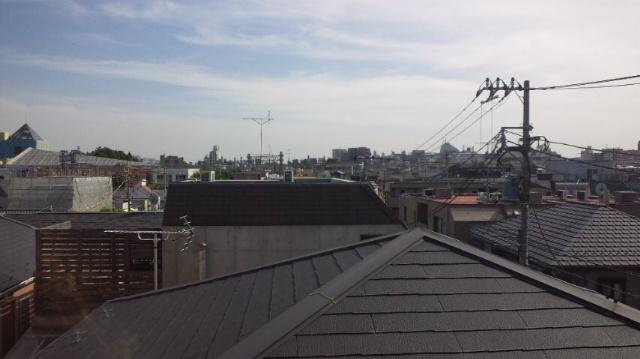 View from the site (November 2013) Shooting
現地からの眺望(2013年11月)撮影
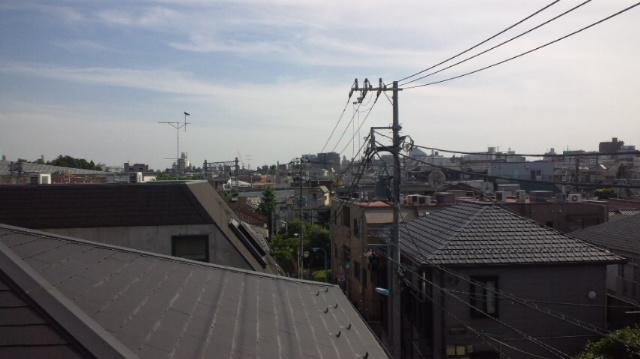 View from the site (November 2013) Shooting
現地からの眺望(2013年11月)撮影
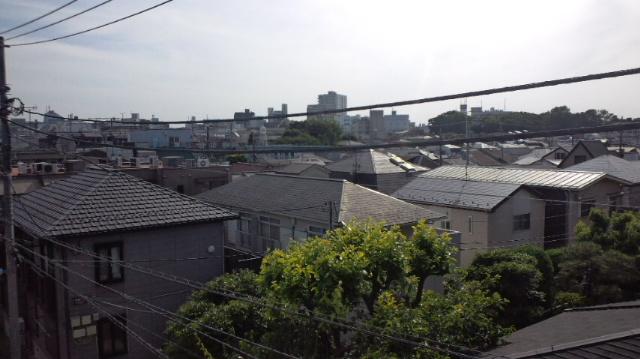 View from the site (November 2013) Shooting
現地からの眺望(2013年11月)撮影
Location
|














