1998
44 million yen, 2DK, 77.2 sq m
Used Homes » Kanto » Tokyo » Suginami
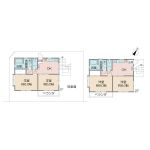 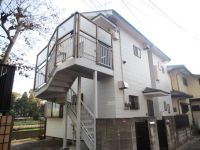
| | Suginami-ku, Tokyo 東京都杉並区 |
| JR Chuo Line "Kichijoji" walk 19 minutes JR中央線「吉祥寺」歩19分 |
| 2-story, Southeast direction, City gas 2階建、東南向き、都市ガス |
| 2-story, Southeast direction, Good day per city gas south production green space! 2階建、東南向き、都市ガス南側生産緑地につき日当たり良好! |
Features pickup 特徴ピックアップ | | 2-story / Southeast direction / City gas 2階建 /東南向き /都市ガス | Price 価格 | | 44 million yen 4400万円 | Floor plan 間取り | | 2DK 2DK | Units sold 販売戸数 | | 1 units 1戸 | Land area 土地面積 | | 101.99 sq m 101.99m2 | Building area 建物面積 | | 77.2 sq m 77.2m2 | Driveway burden-road 私道負担・道路 | | Nothing 無 | Completion date 完成時期(築年月) | | 1998 1998年 | Address 住所 | | Suginami-ku, Tokyo Zenpukuji 2 東京都杉並区善福寺2 | Traffic 交通 | | JR Chuo Line "Kichijoji" walk 19 minutes JR中央線「吉祥寺」歩19分
| Contact お問い合せ先 | | TEL: 0800-603-0231 [Toll free] mobile phone ・ Also available from PHS
Caller ID is not notified
Please contact the "saw SUUMO (Sumo)"
If it does not lead, If the real estate company TEL:0800-603-0231【通話料無料】携帯電話・PHSからもご利用いただけます
発信者番号は通知されません
「SUUMO(スーモ)を見た」と問い合わせください
つながらない方、不動産会社の方は
| Building coverage, floor area ratio 建ぺい率・容積率 | | 40% ・ 80% 40%・80% | Time residents 入居時期 | | Consultation 相談 | Land of the right form 土地の権利形態 | | Ownership 所有権 | Structure and method of construction 構造・工法 | | Wooden 2-story 木造2階建 | Use district 用途地域 | | One low-rise 1種低層 | Other limitations その他制限事項 | | Regulations have by the safety regulations, Height district, Quasi-fire zones 安全条例による規制有、高度地区、準防火地域 | Overview and notices その他概要・特記事項 | | Facilities: Public Water Supply, This sewage, City gas, Parking: car space 設備:公営水道、本下水、都市ガス、駐車場:カースペース | Company profile 会社概要 | | <Mediation> Minister of Land, Infrastructure and Transport (8) No. 003,394 (one company) Real Estate Association (Corporation) metropolitan area real estate Fair Trade Council member Taisei the back Real Estate Sales Co., Ltd. Kichijoji office Yubinbango180-0004 Musashino-shi, Tokyo Kichijojihon cho 1-15-9 Iwasaki Kichijoji building the third floor <仲介>国土交通大臣(8)第003394号(一社)不動産協会会員 (公社)首都圏不動産公正取引協議会加盟大成有楽不動産販売(株)吉祥寺営業所〒180-0004 東京都武蔵野市吉祥寺本町1-15-9 岩崎吉祥寺ビル3階 |
Floor plan間取り図 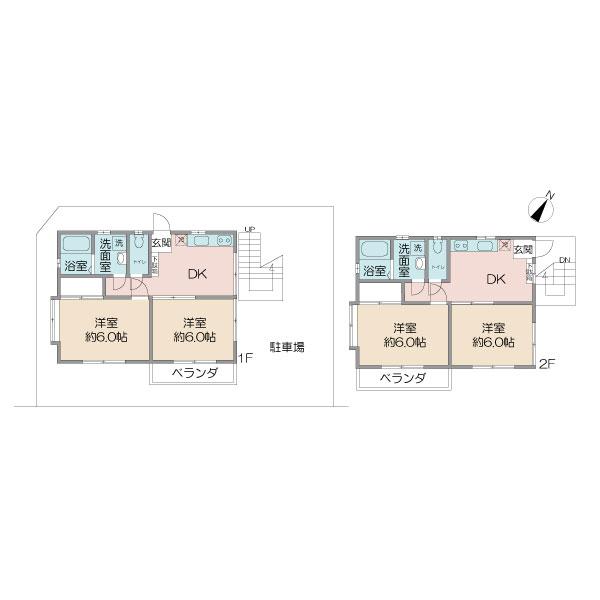 44 million yen, 2DK, Land area 101.99 sq m , Building area 77.2 sq m
4400万円、2DK、土地面積101.99m2、建物面積77.2m2
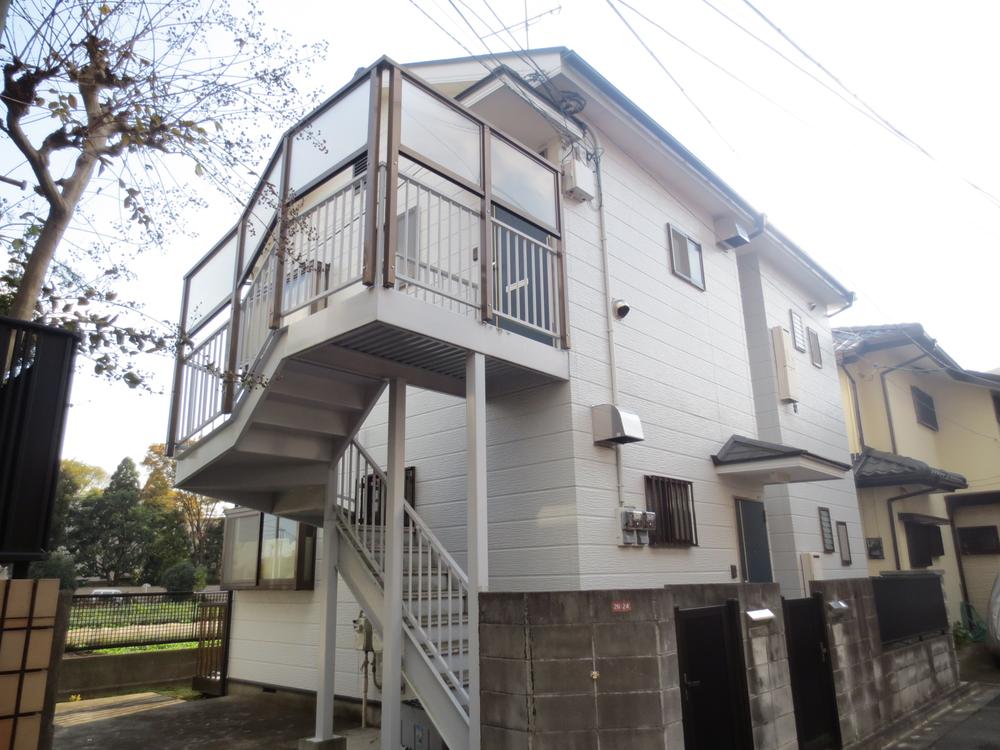 Local appearance photo
現地外観写真
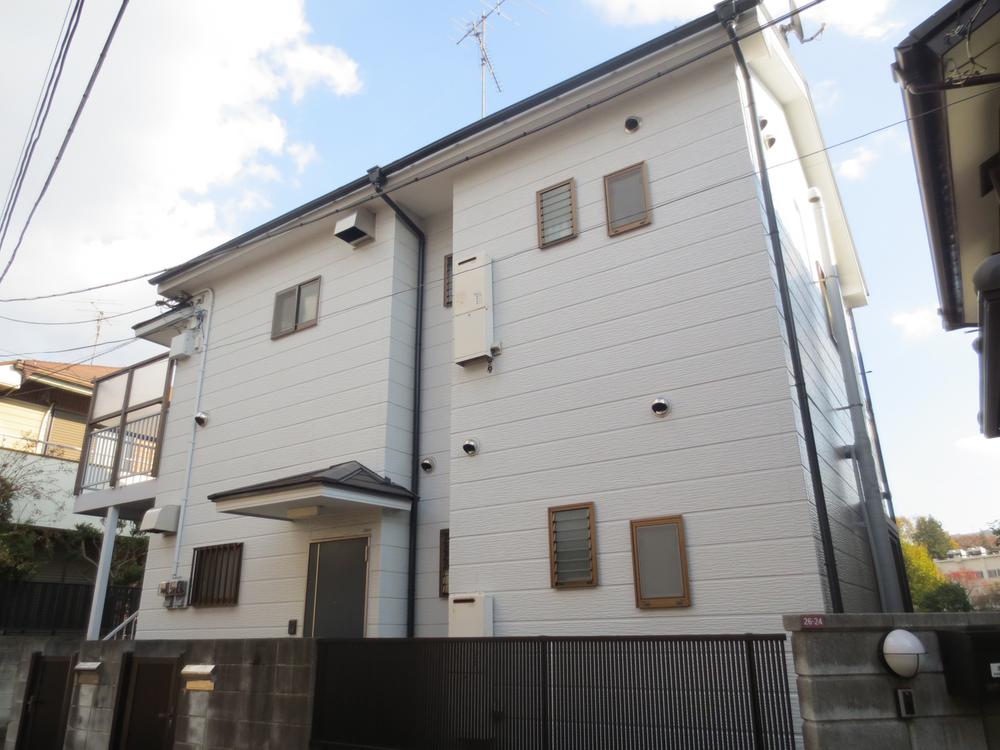 Local appearance photo
現地外観写真
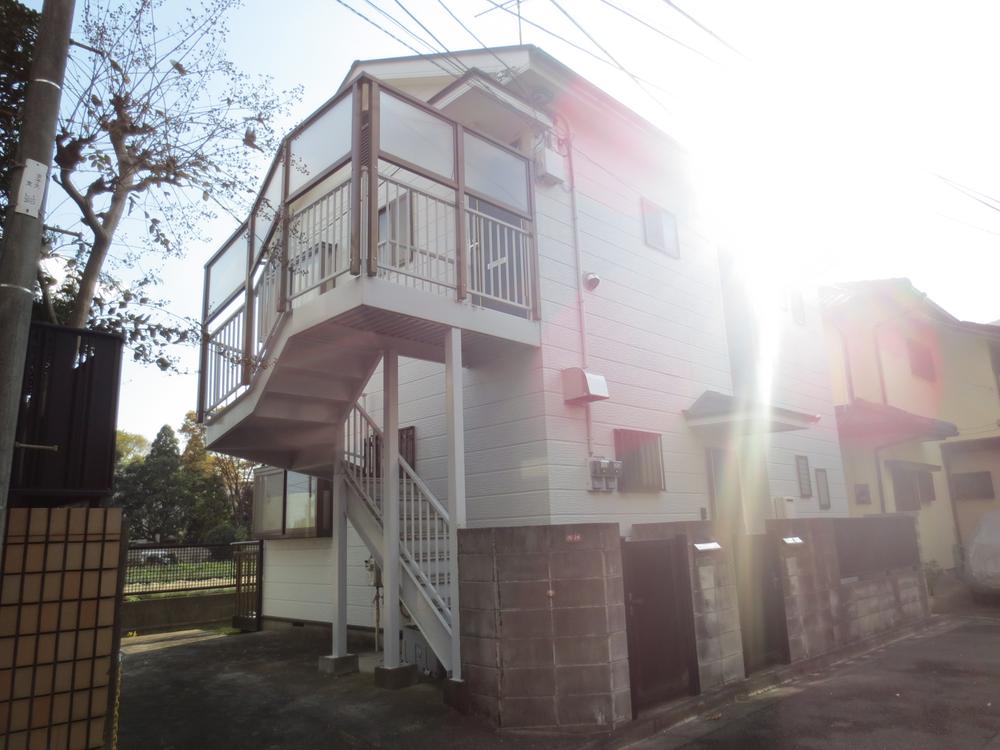 Local appearance photo
現地外観写真
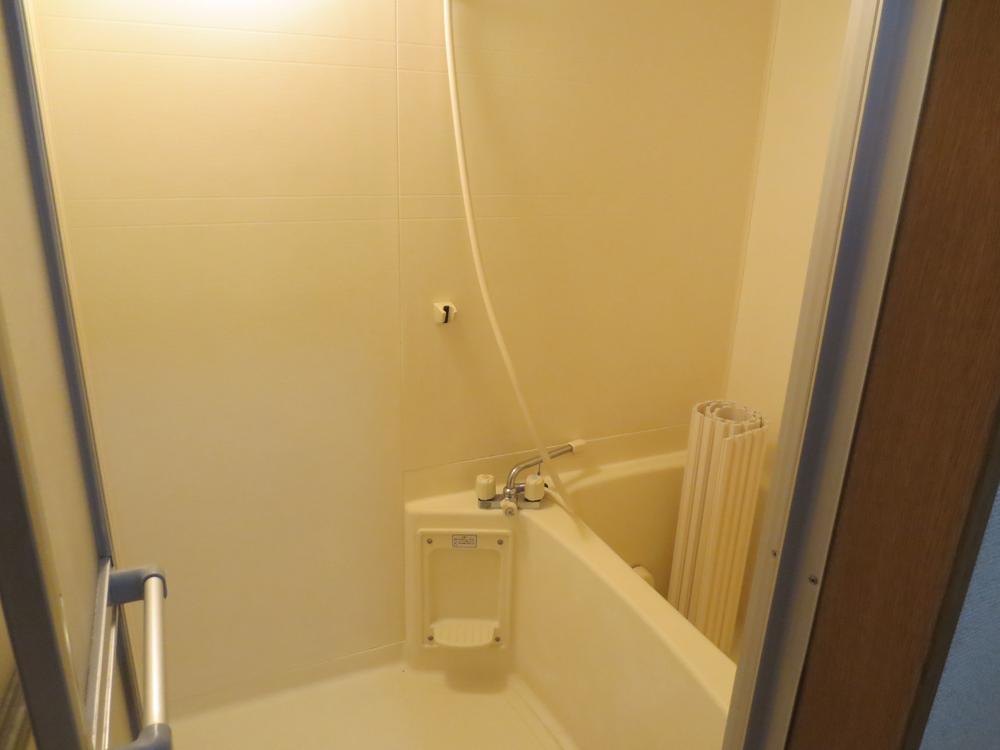 Bathroom
浴室
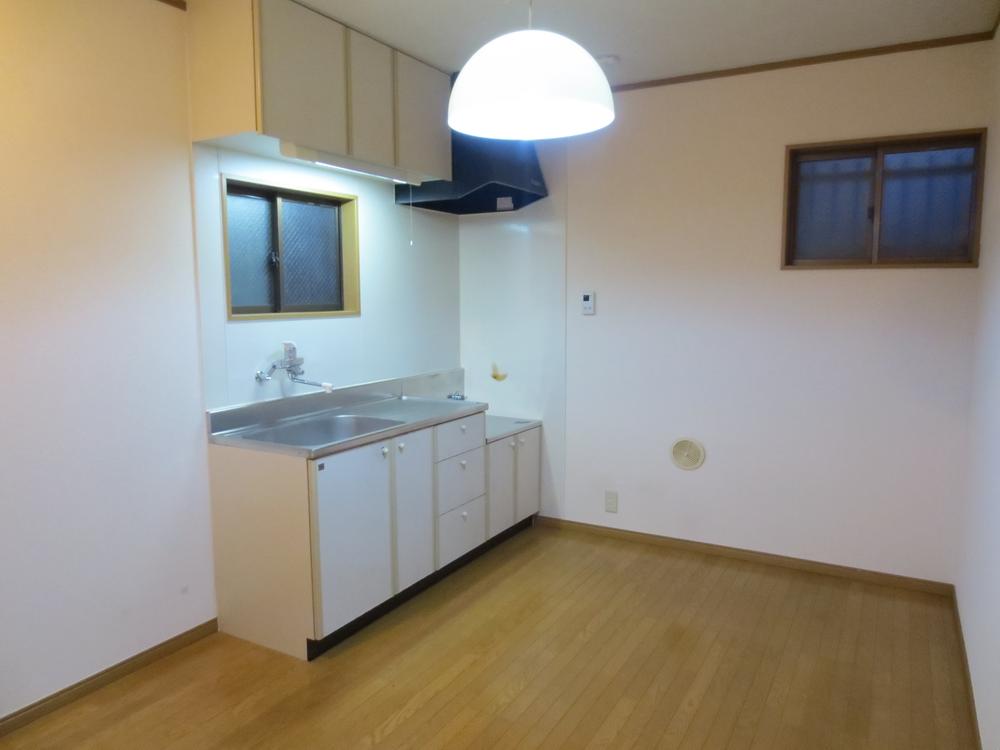 Kitchen
キッチン
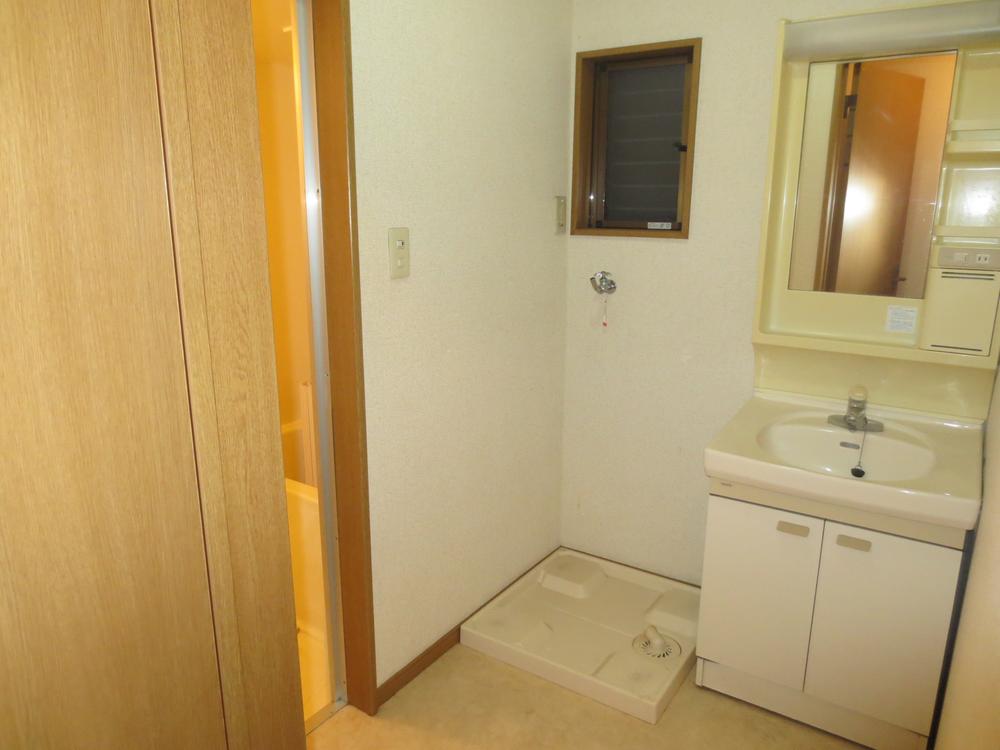 Wash basin, toilet
洗面台・洗面所
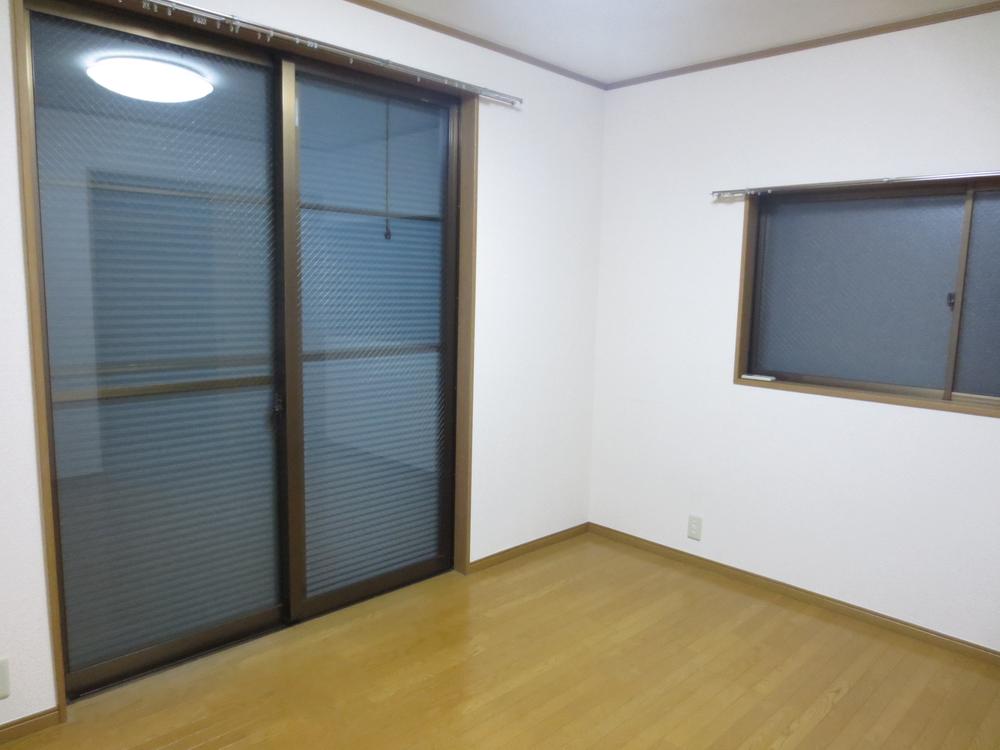 Other introspection
その他内観
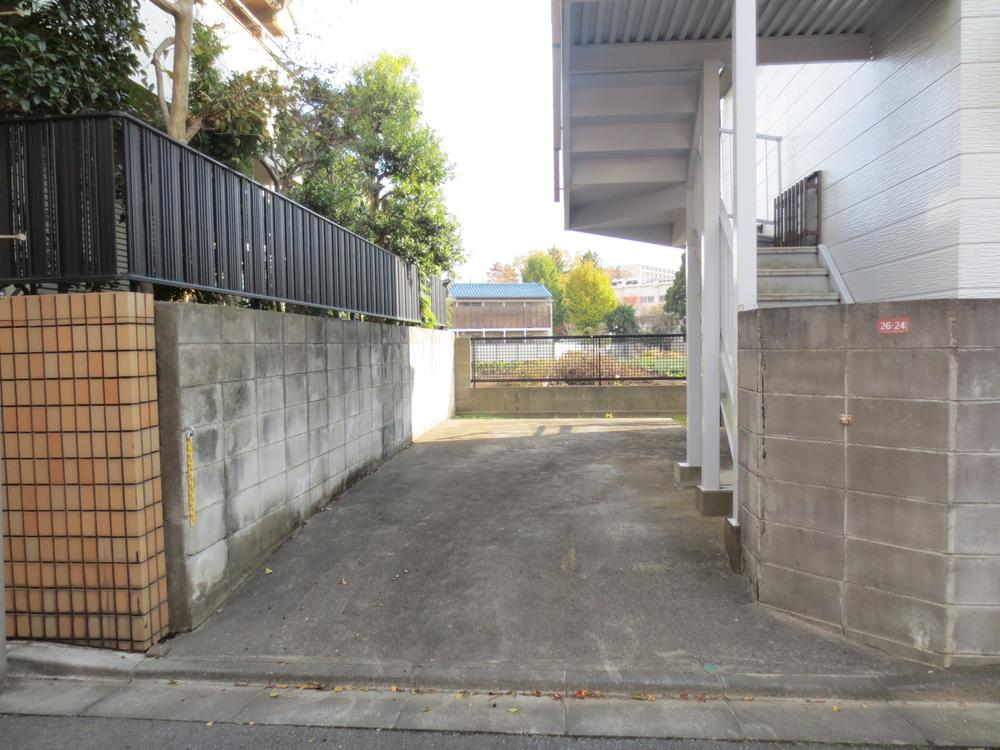 Local appearance photo
現地外観写真
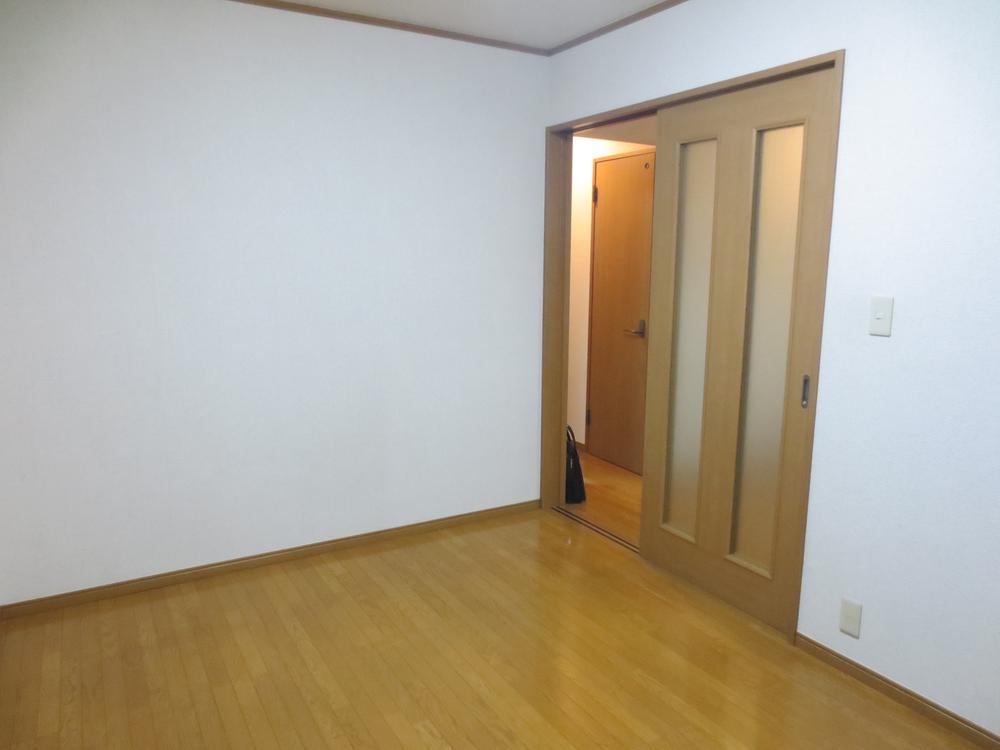 Other introspection
その他内観
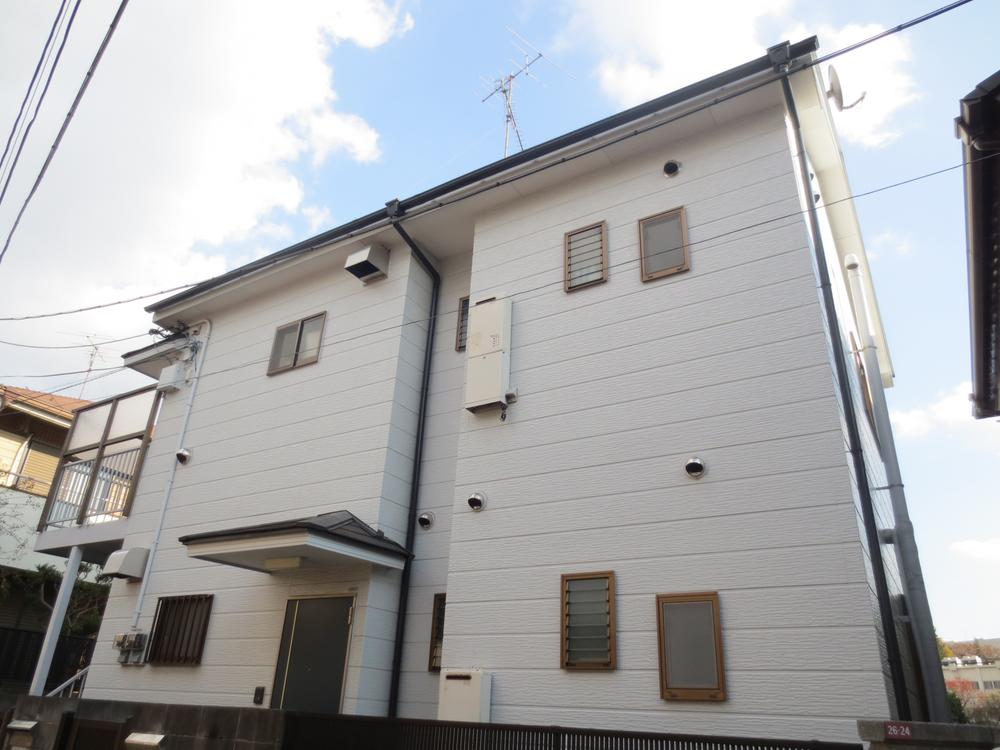 Local appearance photo
現地外観写真
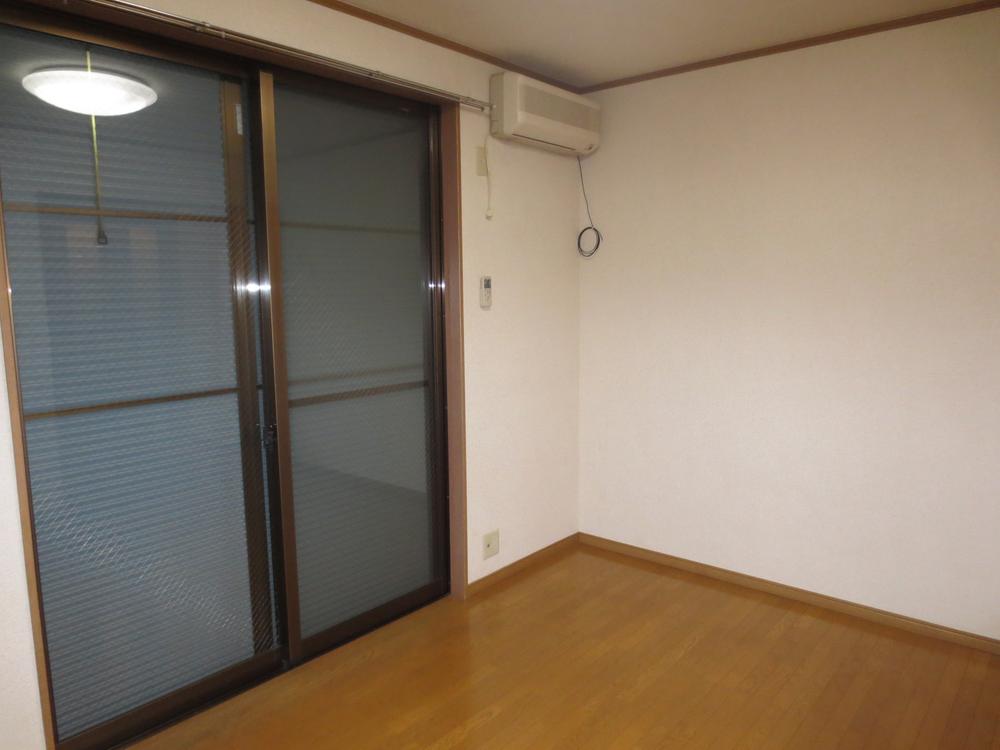 Other introspection
その他内観
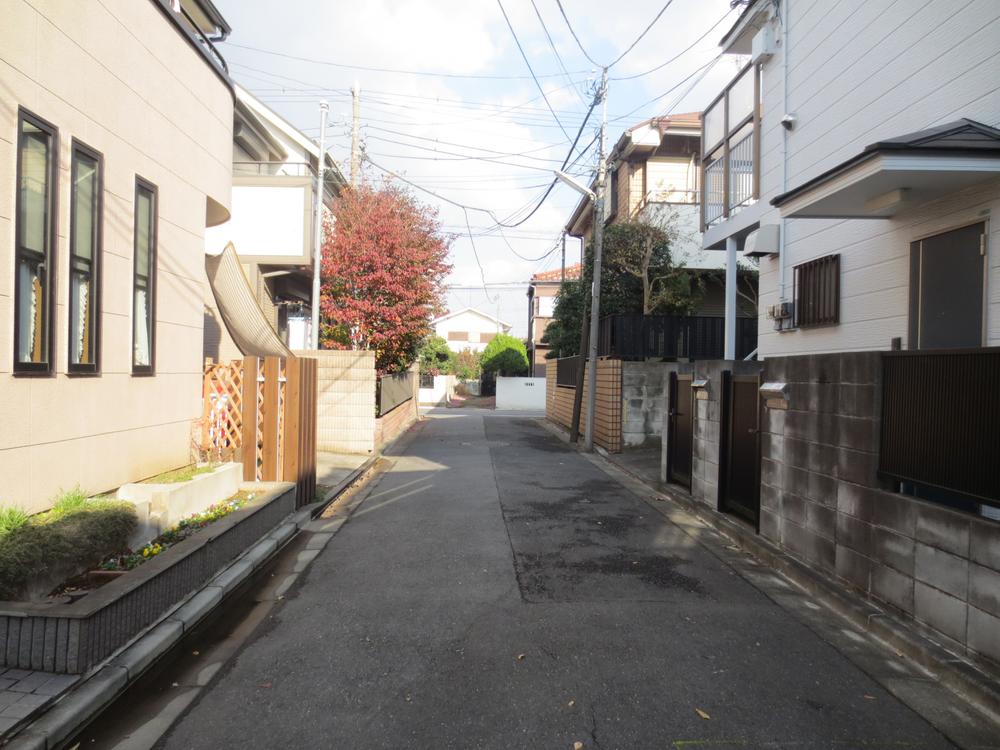 Local appearance photo
現地外観写真
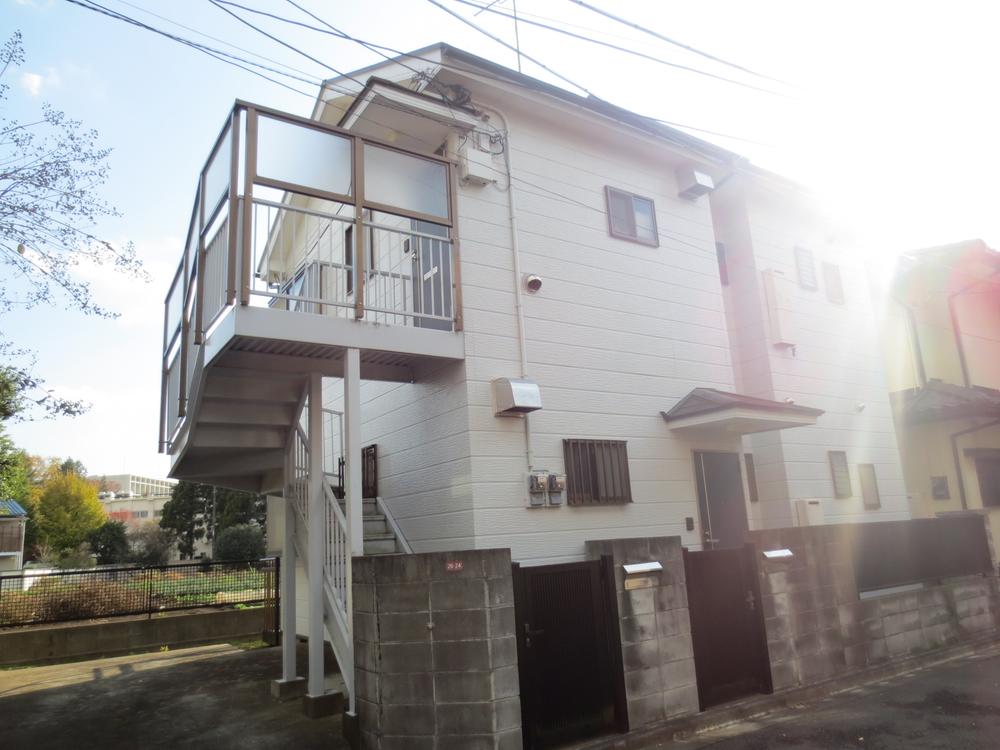 Local appearance photo
現地外観写真
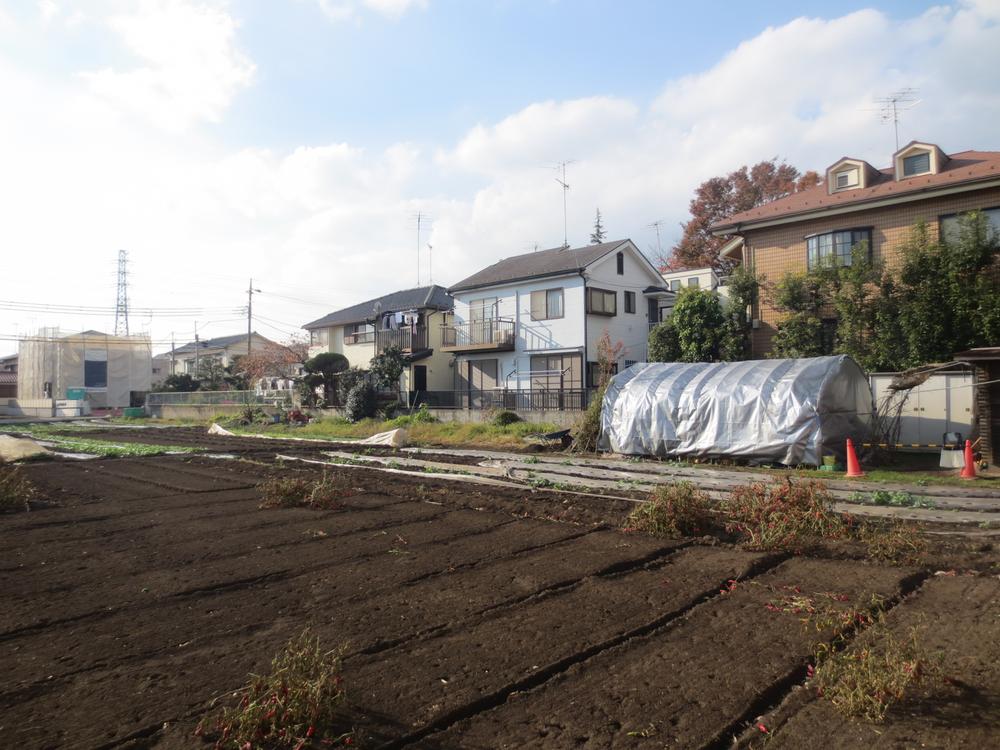 Local appearance photo
現地外観写真
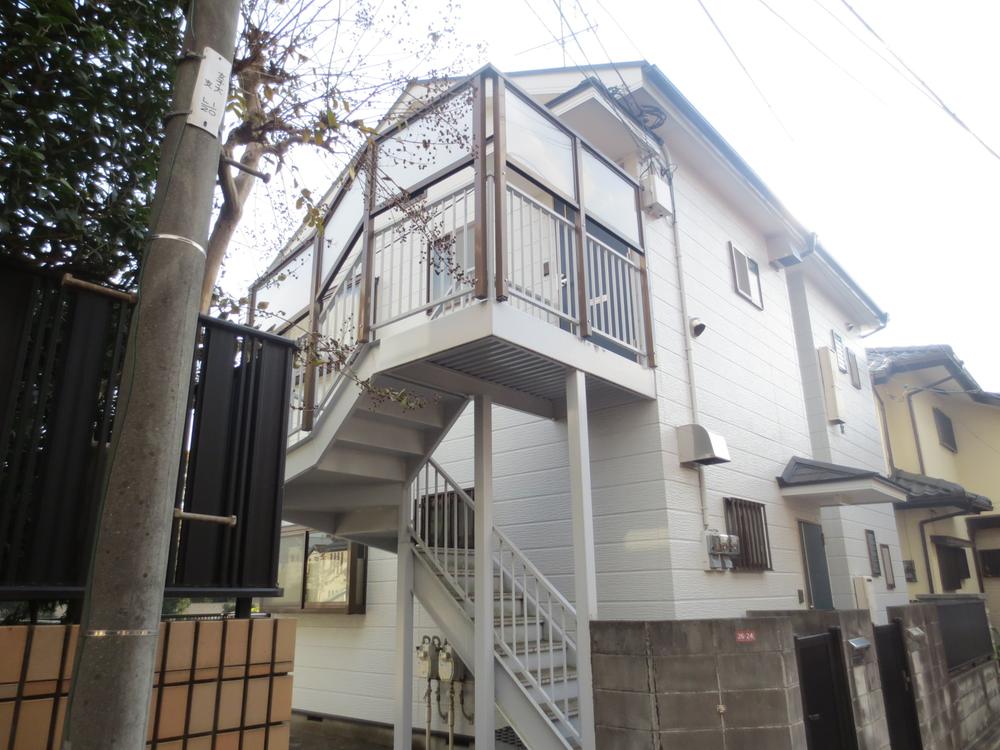 Local appearance photo
現地外観写真
Location
|

















