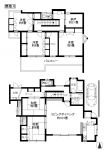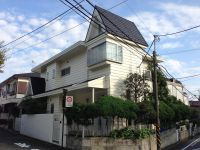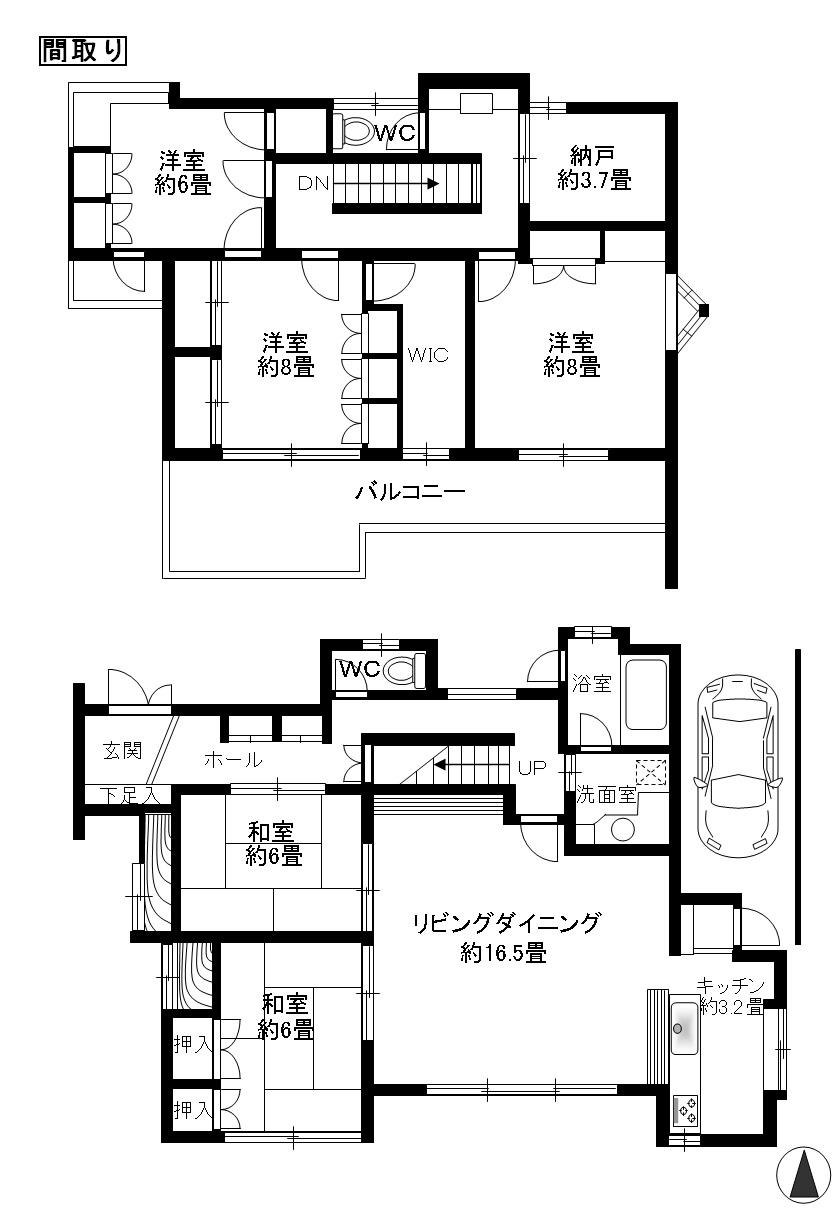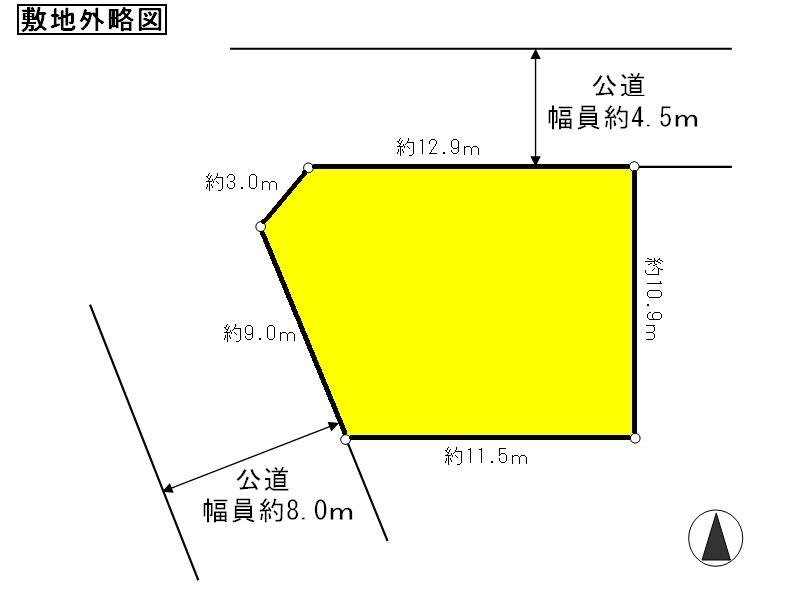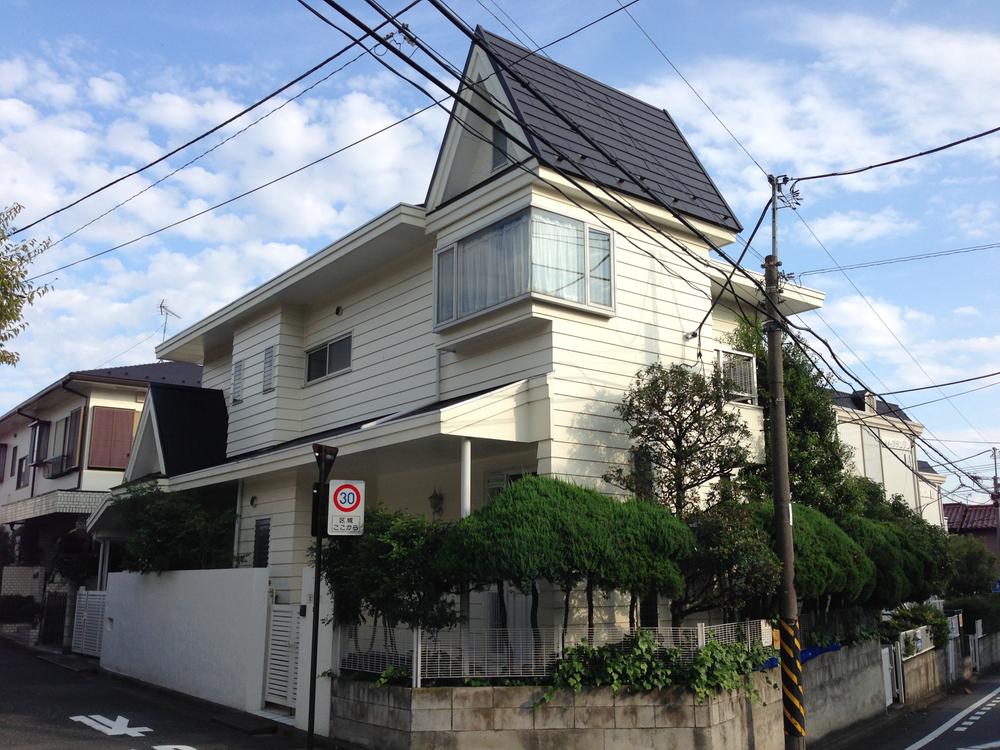|
|
Suginami-ku, Tokyo
東京都杉並区
|
|
Seibu Shinjuku Line "Iogi" walk 8 minutes
西武新宿線「井荻」歩8分
|
|
Living-dining ・ Mini theater equipment have to TES Shikiyuka heating living-dining in the kitchen (100 inch screen)
リビングダイニング・キッチンにTES式床暖房リビングダイニングにミニシアター設備有(100インチスクリーン)
|
Features pickup 特徴ピックアップ | | Interior renovation / Yang per good / Japanese-style room / Toilet 2 places / 2-story / TV monitor interphone / Storeroom 内装リフォーム /陽当り良好 /和室 /トイレ2ヶ所 /2階建 /TVモニタ付インターホン /納戸 |
Price 価格 | | 74,950,000 yen 7495万円 |
Floor plan 間取り | | 5LDK + S (storeroom) 5LDK+S(納戸) |
Units sold 販売戸数 | | 1 units 1戸 |
Land area 土地面積 | | 145 sq m (43.86 tsubo) (Registration) 145m2(43.86坪)(登記) |
Building area 建物面積 | | 145.11 sq m (43.89 square meters) 145.11m2(43.89坪) |
Driveway burden-road 私道負担・道路 | | Nothing, West 8m width, North 4.5m width 無、西8m幅、北4.5m幅 |
Completion date 完成時期(築年月) | | June 1985 1985年6月 |
Address 住所 | | Suginami-ku, Tokyo rush 4 東京都杉並区井草4 |
Traffic 交通 | | Seibu Shinjuku Line "Iogi" walk 8 minutes 西武新宿線「井荻」歩8分
|
Person in charge 担当者より | | Rep Eikichi 担当者永吉 |
Contact お問い合せ先 | | Showa estate distribution (Ltd.) TEL: 0800-600-1604 [Toll free] mobile phone ・ Also available from PHS
Caller ID is not notified
Please contact the "saw SUUMO (Sumo)"
If it does not lead, If the real estate company 昭和地所流通(株)TEL:0800-600-1604【通話料無料】携帯電話・PHSからもご利用いただけます
発信者番号は通知されません
「SUUMO(スーモ)を見た」と問い合わせください
つながらない方、不動産会社の方は
|
Building coverage, floor area ratio 建ぺい率・容積率 | | 60% ・ 150% 60%・150% |
Time residents 入居時期 | | Consultation 相談 |
Land of the right form 土地の権利形態 | | Ownership 所有権 |
Structure and method of construction 構造・工法 | | Wooden 2-story steel frame part 木造2階建一部鉄骨 |
Renovation リフォーム | | March 2006 interior renovation completed (kitchen ・ bathroom), 2010 February exterior renovation completed (outer wall ・ roof ・ Second floor balcony -) 2006年3月内装リフォーム済(キッチン・浴室)、2010年2月外装リフォーム済(外壁・屋根・2階バルコニ-) |
Use district 用途地域 | | One low-rise 1種低層 |
Other limitations その他制限事項 | | Quasi-fire zones 準防火地域 |
Overview and notices その他概要・特記事項 | | Contact: Eikichi, Facilities: Public Water Supply, This sewage, City gas, Parking: car space 担当者:永吉、設備:公営水道、本下水、都市ガス、駐車場:カースペース |
Company profile 会社概要 | | <Mediation> Minister of Land, Infrastructure and Transport (1) No. 008445 Showa estate distribution Co., Ltd., Chuo-ku, Tokyo 104-0061 Ginza 8-11-1 <仲介>国土交通大臣(1)第008445号昭和地所流通(株)〒104-0061 東京都中央区銀座8-11-1 |
