Used Homes » Kanto » Tokyo » Suginami
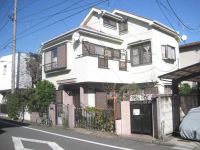 
| | Suginami-ku, Tokyo 東京都杉並区 |
| Inokashira "Nishieifuku" walk 5 minutes 京王井の頭線「西永福」歩5分 |
| Yang per good, Flat to the station, Ventilation good, Shaping land, Flat terrain, All room storage 陽当り良好、駅まで平坦、通風良好、整形地、平坦地、全居室収納 |
| Yang per good, Flat to the station, Ventilation good, Shaping land, Flat terrain, All room storage 陽当り良好、駅まで平坦、通風良好、整形地、平坦地、全居室収納 |
Features pickup 特徴ピックアップ | | Yang per good / All room storage / Flat to the station / Japanese-style room / Shaping land / 2-story / Underfloor Storage / Ventilation good / Flat terrain 陽当り良好 /全居室収納 /駅まで平坦 /和室 /整形地 /2階建 /床下収納 /通風良好 /平坦地 | Price 価格 | | 48,800,000 yen 4880万円 | Floor plan 間取り | | 4DK 4DK | Units sold 販売戸数 | | 1 units 1戸 | Land area 土地面積 | | 77.24 sq m (registration) 77.24m2(登記) | Building area 建物面積 | | 84.05 sq m (registration) 84.05m2(登記) | Driveway burden-road 私道負担・道路 | | 4.8 sq m , West 5.4m width 4.8m2、西5.4m幅 | Completion date 完成時期(築年月) | | June 1993 1993年6月 | Address 住所 | | Suginami-ku, Tokyo Omiya 2 東京都杉並区大宮2 | Traffic 交通 | | Inokashira "Nishieifuku" walk 5 minutes 京王井の頭線「西永福」歩5分
| Person in charge 担当者より | | Rep Koshimizu Takashi 担当者小清水 貴史 | Contact お問い合せ先 | | Tokyu Livable Inc. Eifukucho Center TEL: 0800-603-0186 [Toll free] mobile phone ・ Also available from PHS
Caller ID is not notified
Please contact the "saw SUUMO (Sumo)"
If it does not lead, If the real estate company 東急リバブル(株)永福町センターTEL:0800-603-0186【通話料無料】携帯電話・PHSからもご利用いただけます
発信者番号は通知されません
「SUUMO(スーモ)を見た」と問い合わせください
つながらない方、不動産会社の方は
| Building coverage, floor area ratio 建ぺい率・容積率 | | 40% ・ Hundred percent 40%・100% | Time residents 入居時期 | | March 2014 schedule 2014年3月予定 | Land of the right form 土地の権利形態 | | Ownership 所有権 | Structure and method of construction 構造・工法 | | Wooden 2-story 木造2階建 | Use district 用途地域 | | One low-rise 1種低層 | Other limitations その他制限事項 | | Setback: upon 4.8 sq m , Scenic zone セットバック:要4.8m2、風致地区 | Overview and notices その他概要・特記事項 | | Contact: Koshimizu Takashi, Facilities: Public Water Supply, This sewage, City gas, Parking: car space 担当者:小清水 貴史、設備:公営水道、本下水、都市ガス、駐車場:カースペース | Company profile 会社概要 | | <Mediation> Minister of Land, Infrastructure and Transport (10) No. 002611 (one company) Real Estate Association (Corporation) metropolitan area real estate Fair Trade Council member Tokyu Livable Inc. Eifukucho center Yubinbango168-0064 Suginami-ku, Tokyo Yongfu 1-44-10 <仲介>国土交通大臣(10)第002611号(一社)不動産協会会員 (公社)首都圏不動産公正取引協議会加盟東急リバブル(株)永福町センター〒168-0064 東京都杉並区永福1-44-10 |
Local appearance photo現地外観写真 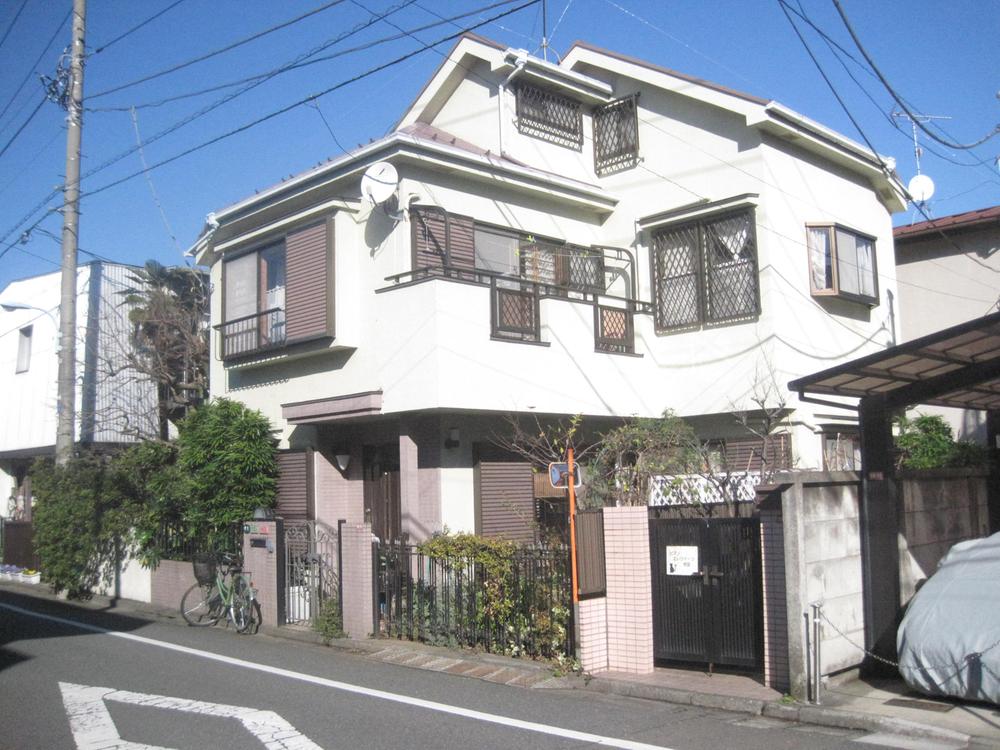 Local (12 May 2013) Shooting
現地(2013年12月)撮影
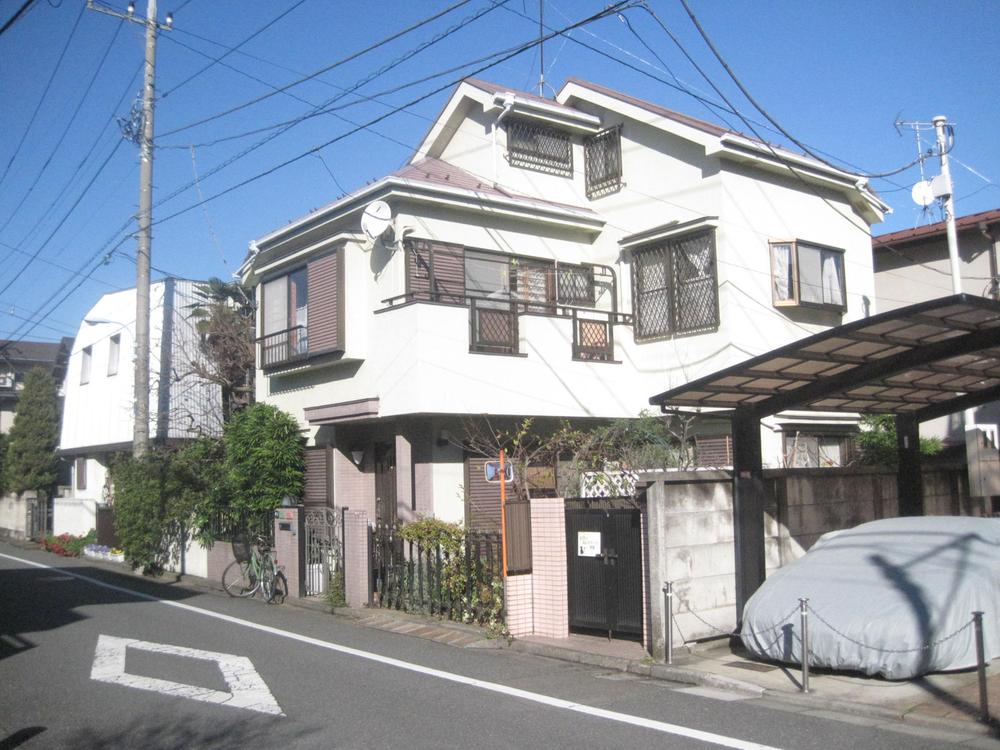 Local (12 May 2013) Shooting
現地(2013年12月)撮影
Floor plan間取り図 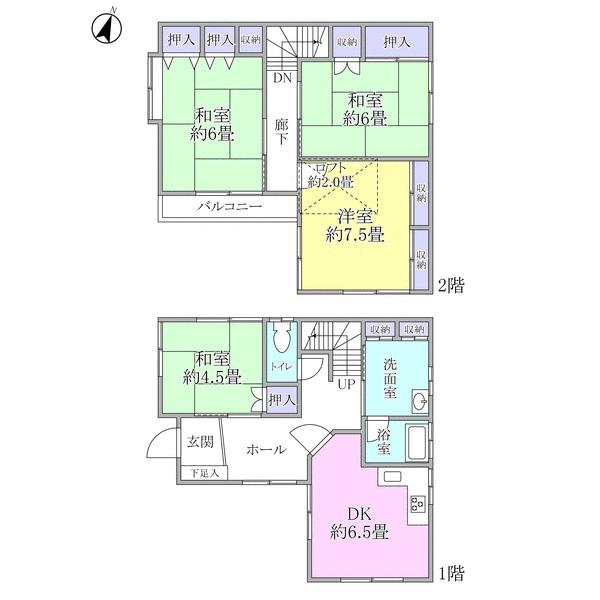 48,800,000 yen, 4DK, Land area 77.24 sq m , The building area of 84.05 sq m building June 1993 architecture
4880万円、4DK、土地面積77.24m2、建物面積84.05m2 建物は平成5年6月建築
Local appearance photo現地外観写真 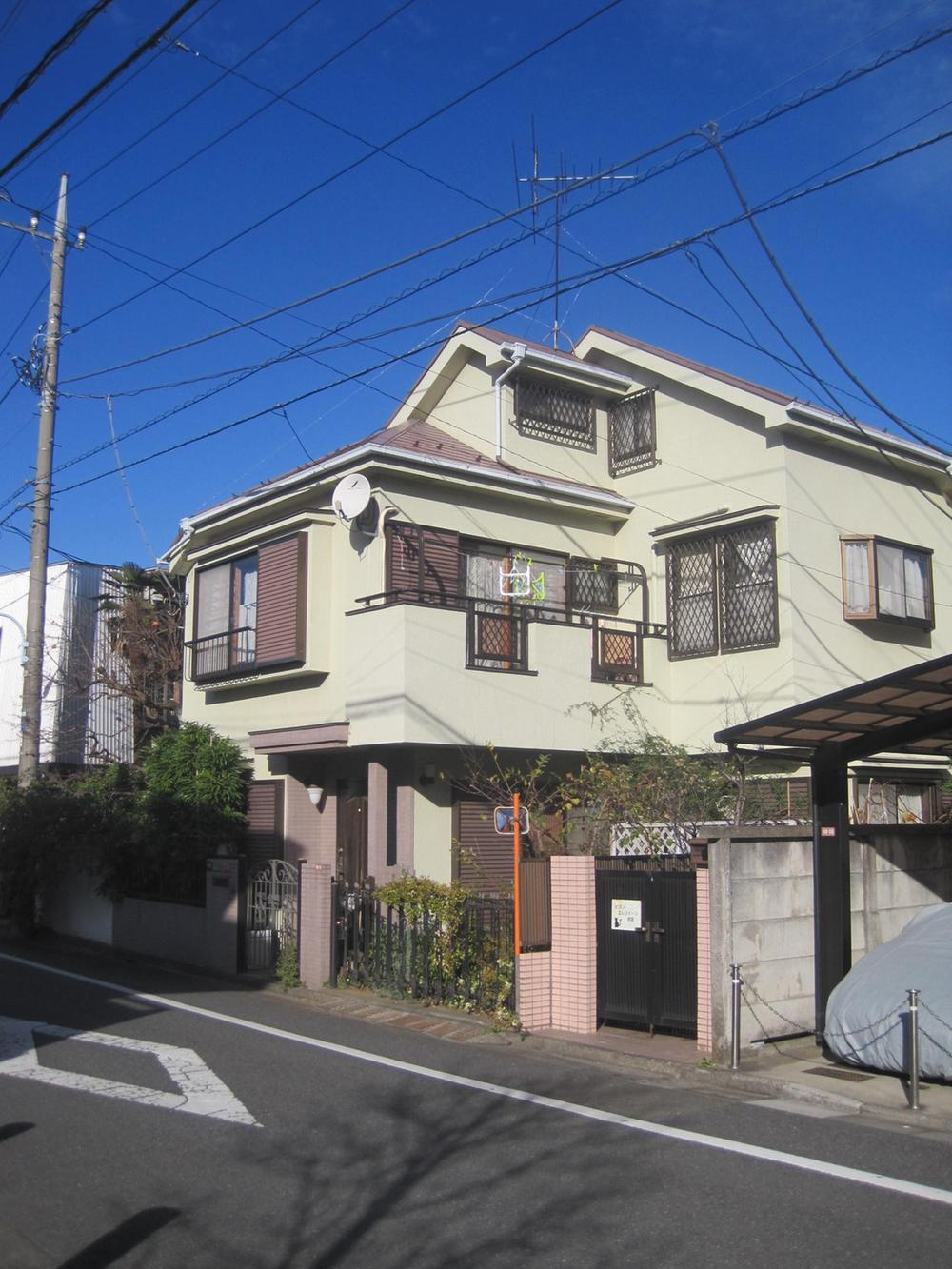 Local (12 May 2013) Shooting
現地(2013年12月)撮影
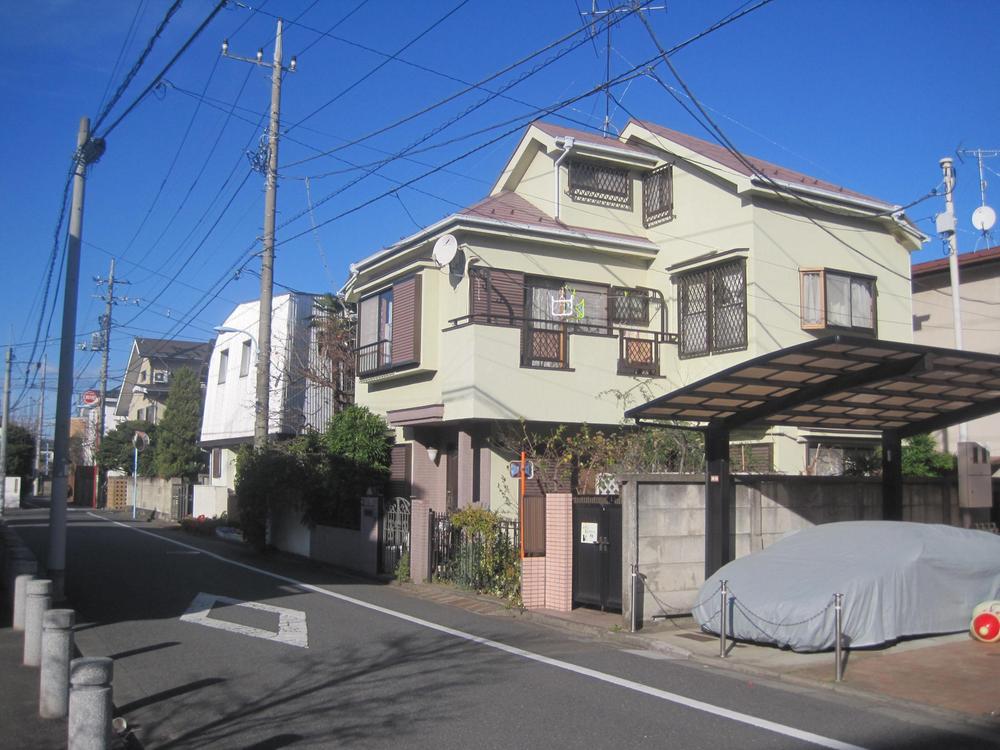 Local (12 May 2013) Shooting
現地(2013年12月)撮影
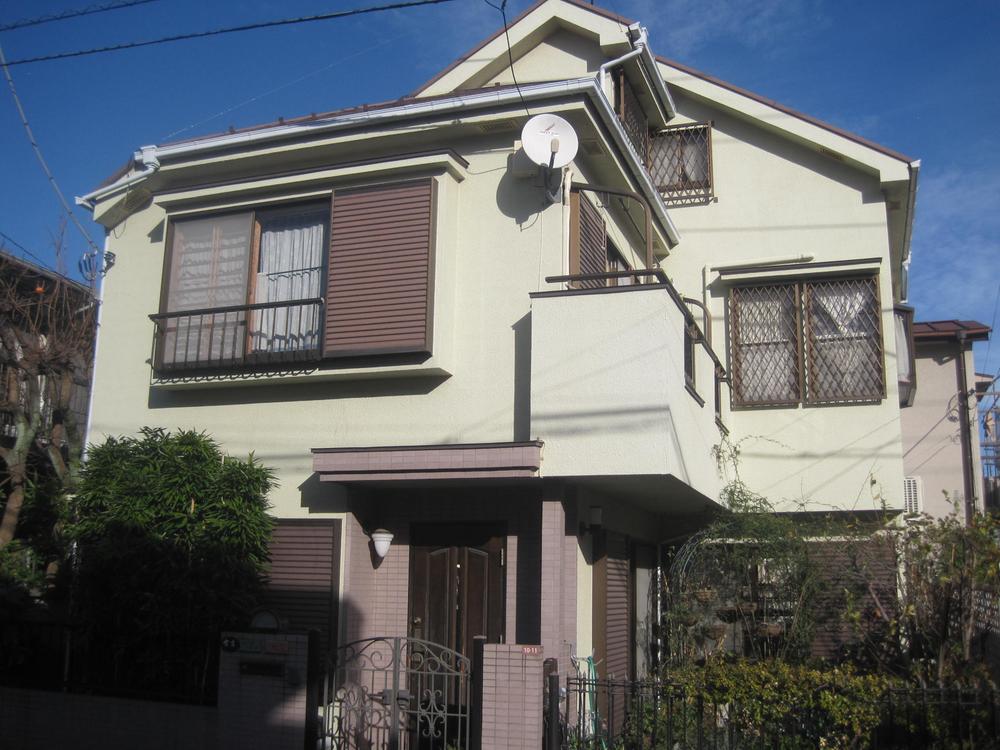 Local (12 May 2013) Shooting
現地(2013年12月)撮影
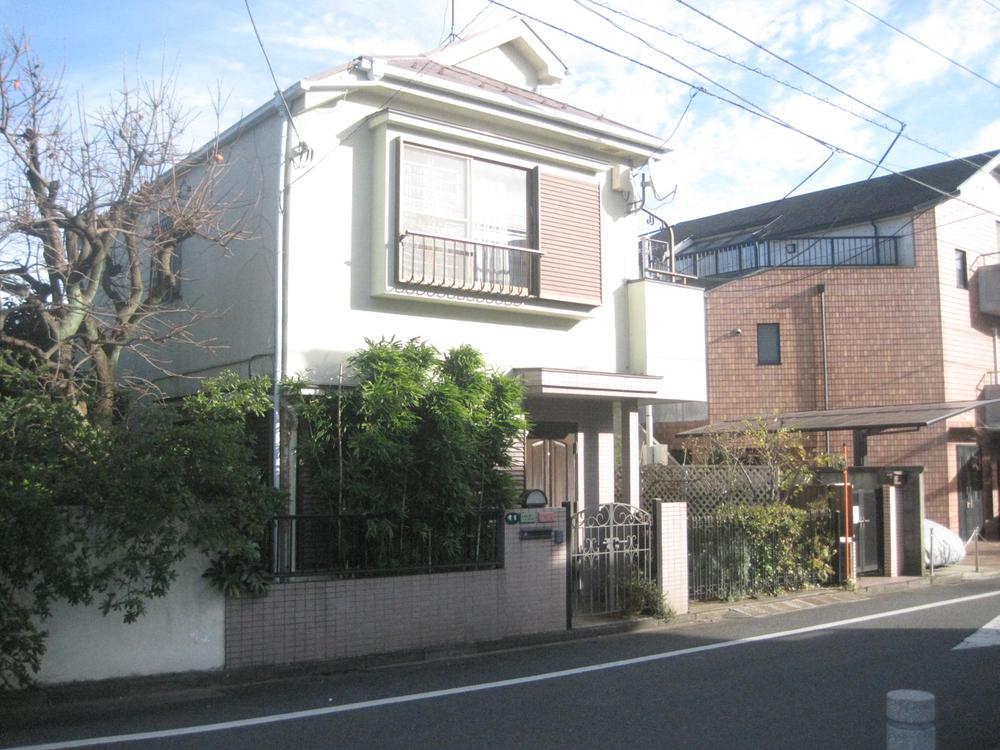 Local (12 May 2013) Shooting
現地(2013年12月)撮影
Local photos, including front road前面道路含む現地写真 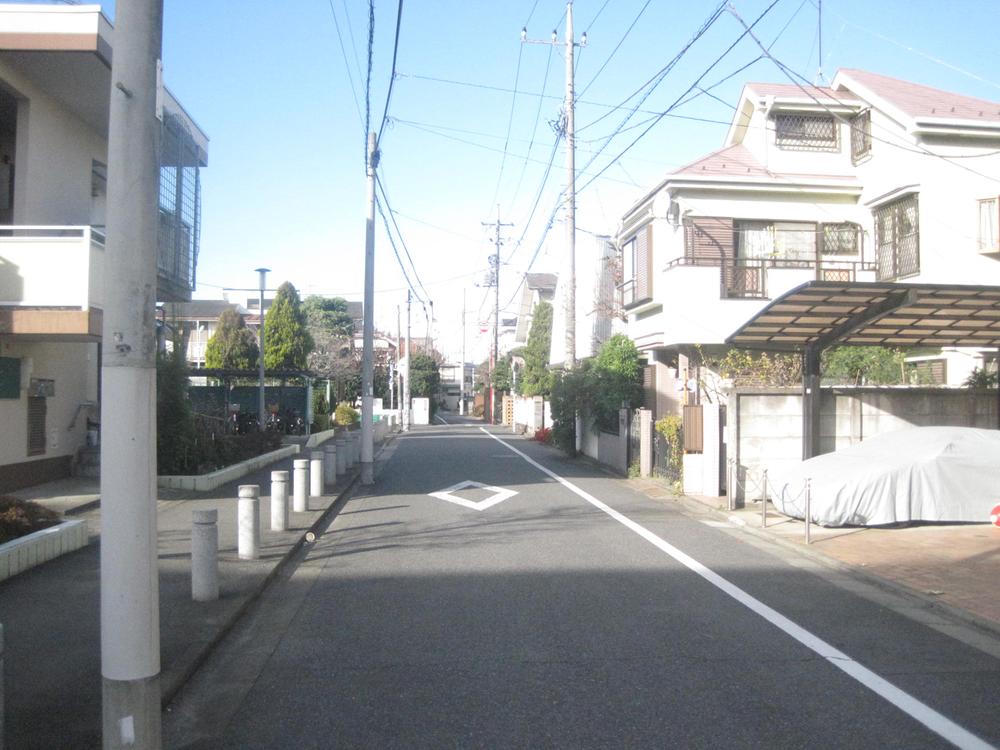 Local (12 May 2013) Shooting
現地(2013年12月)撮影
View photos from the dwelling unit住戸からの眺望写真 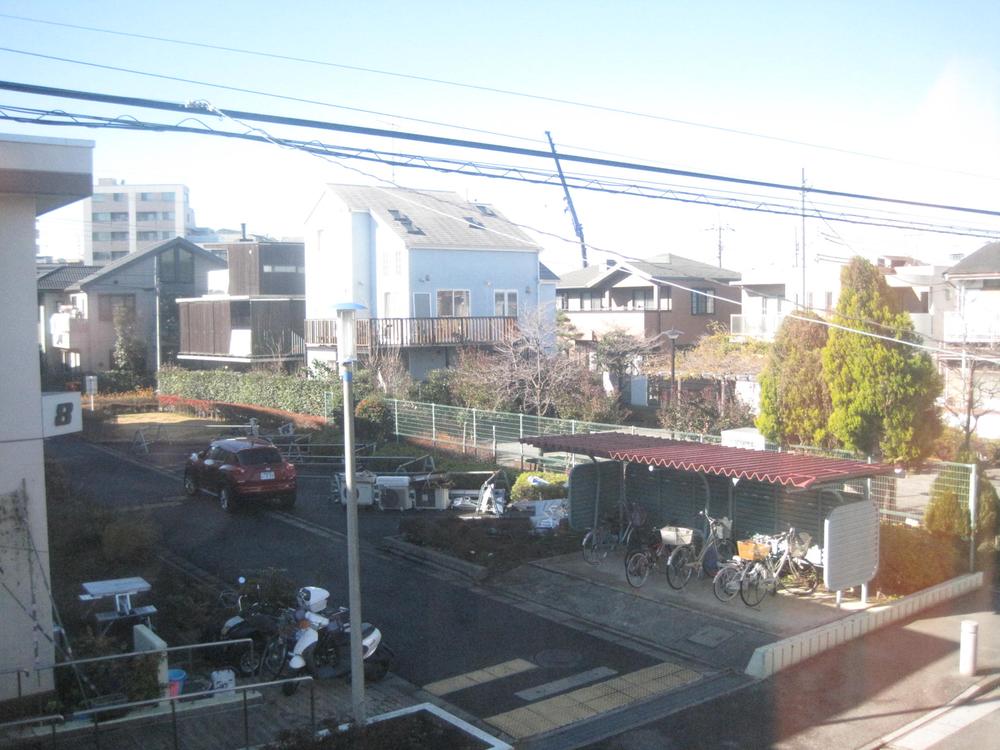 View from the site (December 2013) Shooting
現地からの眺望(2013年12月)撮影
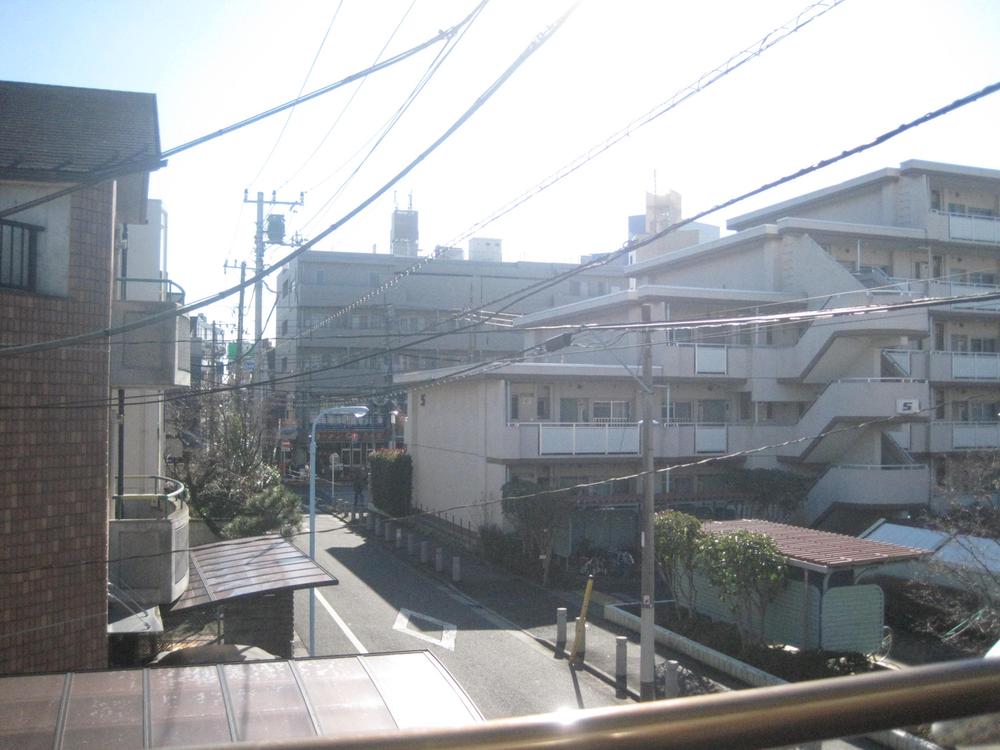 View from the site (December 2013) Shooting
現地からの眺望(2013年12月)撮影
Garden庭 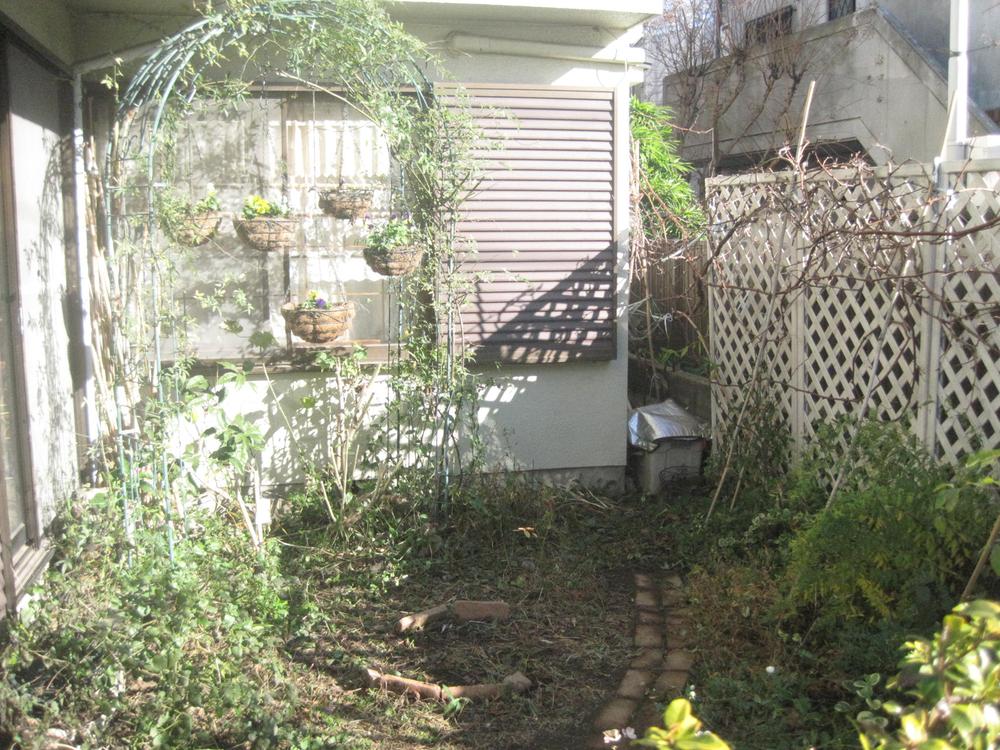 Local (12 May 2013) Shooting
現地(2013年12月)撮影
Park公園 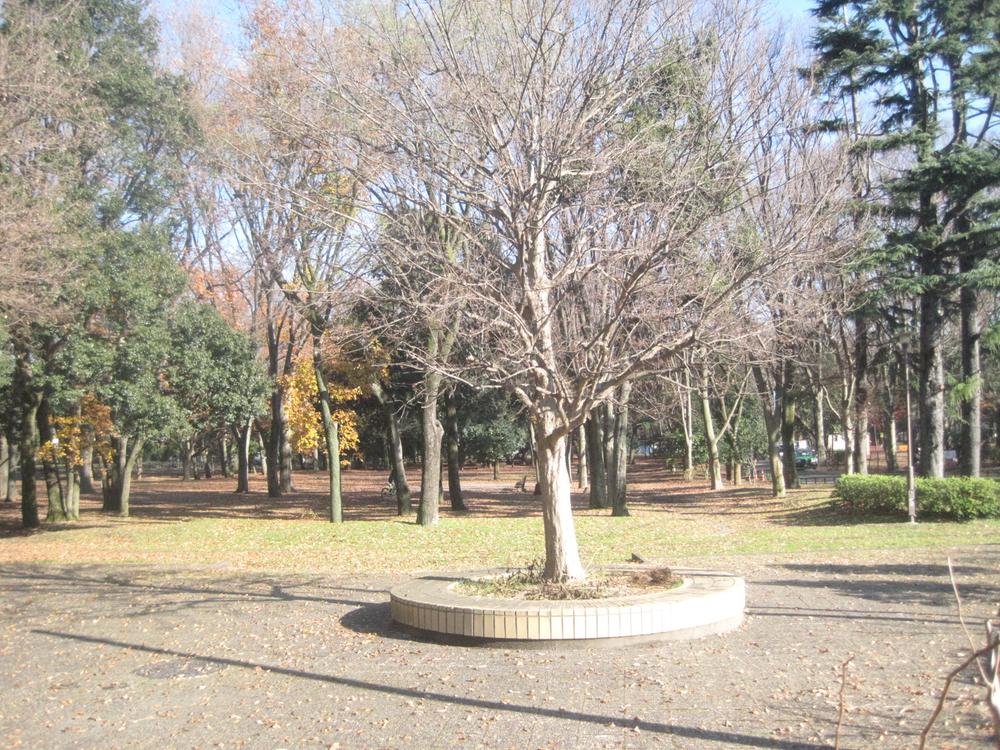 ◇ Metropolitan Wada moat park ◇
◇都立和田堀公園◇
Location
|













