Used Homes » Kanto » Tokyo » Suginami
 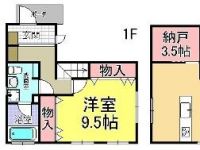
| | Suginami-ku, Tokyo 東京都杉並区 |
| Inokashira "Mitakadai" walk 6 minutes 京王井の頭線「三鷹台」歩6分 |
Features pickup 特徴ピックアップ | | LDK18 tatami mats or more / Facing south / Atrium LDK18畳以上 /南向き /吹抜け | Price 価格 | | 62,800,000 yen 6280万円 | Floor plan 間取り | | 1LDK + S (storeroom) 1LDK+S(納戸) | Units sold 販売戸数 | | 1 units 1戸 | Land area 土地面積 | | 85.51 sq m (25.86 tsubo) (measured) 85.51m2(25.86坪)(実測) | Building area 建物面積 | | 84.98 sq m (25.70 tsubo) (Registration) 84.98m2(25.70坪)(登記) | Driveway burden-road 私道負担・道路 | | Nothing, Southeast 5.4m width (contact the road width 8.9m) 無、南東5.4m幅(接道幅8.9m) | Completion date 完成時期(築年月) | | 11 May 2011 2011年11月 | Address 住所 | | Suginami-ku, Tokyo Kugayama 4 東京都杉並区久我山4 | Traffic 交通 | | Inokashira "Mitakadai" walk 6 minutes 京王井の頭線「三鷹台」歩6分
| Person in charge 担当者より | | The person in charge Kono 担当者河野 | Contact お問い合せ先 | | Asahi Kasei Real Estate Residence Co., Ltd. stock Heberuhausu Promotion Office TEL: 03-3344-7109 Please contact as "saw SUUMO (Sumo)" 旭化成不動産レジデンス(株)ストックヘーベルハウス推進室TEL:03-3344-7109「SUUMO(スーモ)を見た」と問い合わせください | Building coverage, floor area ratio 建ぺい率・容積率 | | Fifty percent ・ Hundred percent 50%・100% | Time residents 入居時期 | | Consultation 相談 | Land of the right form 土地の権利形態 | | Ownership 所有権 | Structure and method of construction 構造・工法 | | Light-gauge steel 2-story 軽量鉄骨2階建 | Construction 施工 | | Asahi Kasei Homes Co., Ltd. 旭化成ホームズ(株) | Other limitations その他制限事項 | | Height district, Quasi-fire zones 高度地区、準防火地域 | Overview and notices その他概要・特記事項 | | Contact: Kono, Facilities: Public Water Supply, This sewage, City gas, Parking: car space 担当者:河野、設備:公営水道、本下水、都市ガス、駐車場:カースペース | Company profile 会社概要 | | <Mediation> Minister of Land, Infrastructure and Transport (5) No. 005,344 (one company) Property distribution management Association (Corporation) metropolitan area real estate Fair Trade Council member Asahi Kasei Real Estate Residence Co., Ltd. stock Heberuhausu Promotion Office 160-0023 Tokyo Nishi-Shinjuku, Shinjuku-ku, 2-3-1 Shinjuku monolith 24th floor <仲介>国土交通大臣(5)第005344号(一社)不動産流通経営協会会員 (公社)首都圏不動産公正取引協議会加盟旭化成不動産レジデンス(株)ストックヘーベルハウス推進室〒160-0023 東京都新宿区西新宿2-3-1新宿モノリス24階 |
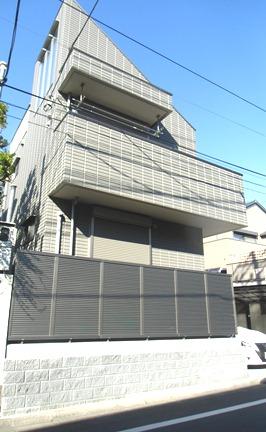 Local appearance photo
現地外観写真
Floor plan間取り図 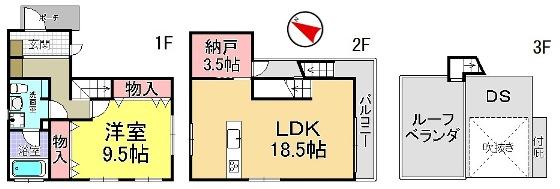 62,800,000 yen, 1LDK + S (storeroom), Land area 85.51 sq m , Building area 84.98 sq m
6280万円、1LDK+S(納戸)、土地面積85.51m2、建物面積84.98m2
Compartment figure区画図 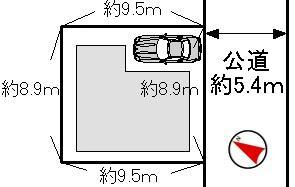 62,800,000 yen, 1LDK + S (storeroom), Land area 85.51 sq m , Building area 84.98 sq m
6280万円、1LDK+S(納戸)、土地面積85.51m2、建物面積84.98m2
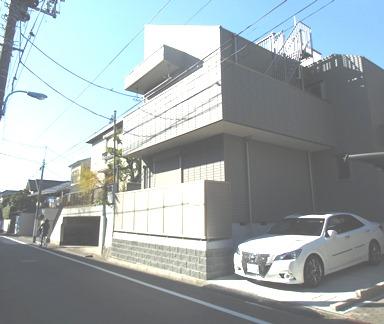 Local appearance photo
現地外観写真
Location
|





