Used Homes » Kanto » Tokyo » Suginami
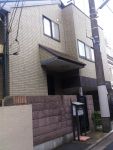 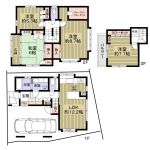
| | Suginami-ku, Tokyo 東京都杉並区 |
| Inokashira "Hamadayama" walk 18 minutes 京王井の頭線「浜田山」歩18分 |
| A quiet residential areaese-style room, Toilet 2 places, Underfloor Storage, The window in the bathroom, Walk-in closet, Three-story or more, City gas 閑静な住宅地、和室、トイレ2ヶ所、床下収納、浴室に窓、ウォークインクロゼット、3階建以上、都市ガス |
| ◆ A quiet residential area ◆ 4LDK ◆ Exterior repairs already (January 2013) ◆閑静な住宅街◆4LDK◆外装修繕済み(H25年1月) |
Features pickup 特徴ピックアップ | | A quiet residential area / Japanese-style room / Toilet 2 places / Underfloor Storage / The window in the bathroom / Walk-in closet / Three-story or more / City gas 閑静な住宅地 /和室 /トイレ2ヶ所 /床下収納 /浴室に窓 /ウォークインクロゼット /3階建以上 /都市ガス | Price 価格 | | 46,800,000 yen 4680万円 | Floor plan 間取り | | 4LDK 4LDK | Units sold 販売戸数 | | 1 units 1戸 | Total units 総戸数 | | 1 units 1戸 | Land area 土地面積 | | 83.97 sq m (25.40 tsubo) (Registration), Inclined portion: 30% including 83.97m2(25.40坪)(登記)、傾斜部分:30%含 | Building area 建物面積 | | 81.89 sq m (24.77 tsubo) (Registration) 81.89m2(24.77坪)(登記) | Driveway burden-road 私道負担・道路 | | Nothing, West 3.3m width 無、西3.3m幅 | Completion date 完成時期(築年月) | | October 1994 1994年10月 | Address 住所 | | Suginami-ku, Tokyo Naritanishi 3 東京都杉並区成田西3 | Traffic 交通 | | Inokashira "Hamadayama" walk 18 minutes 京王井の頭線「浜田山」歩18分
| Person in charge 担当者より | | Rep Nishii Minoru 担当者西井 稔 | Contact お問い合せ先 | | Sumitomo Forestry Home Service Co., Ltd. Tokyo West Branch TEL: 0800-603-0285 [Toll free] mobile phone ・ Also available from PHS
Caller ID is not notified
Please contact the "saw SUUMO (Sumo)"
If it does not lead, If the real estate company 住友林業ホームサービス(株)東京西支店TEL:0800-603-0285【通話料無料】携帯電話・PHSからもご利用いただけます
発信者番号は通知されません
「SUUMO(スーモ)を見た」と問い合わせください
つながらない方、不動産会社の方は
| Building coverage, floor area ratio 建ぺい率・容積率 | | 40% ・ 80% 40%・80% | Time residents 入居時期 | | Consultation 相談 | Land of the right form 土地の権利形態 | | Ownership 所有権 | Structure and method of construction 構造・工法 | | Wooden three-story 木造3階建 | Renovation リフォーム | | 2013 January exterior renovation completed 2013年1月外装リフォーム済 | Use district 用途地域 | | One low-rise 1種低層 | Other limitations その他制限事項 | | Set-back: already, Quasi-fire zones, The property is building coverage, We volume rate over. セットバック:済、準防火地域、当該物件は建ぺい率、容積率オーバーしています。 | Overview and notices その他概要・特記事項 | | Contact: NISHII Minoru, Facilities: Public Water Supply, This sewage, City gas, Parking: car space 担当者:西井 稔、設備:公営水道、本下水、都市ガス、駐車場:カースペース | Company profile 会社概要 | | <Mediation> Minister of Land, Infrastructure and Transport (14) No. 000220 (Corporation) Tokyo Metropolitan Government Building Lots and Buildings Transaction Business Association (Corporation) metropolitan area real estate Fair Trade Council member Sumitomo Forestry Home Service Co., Ltd. Tokyo West Branch Yubinbango167-0051 Suginami-ku, Tokyo Ogikubo 5-27-6 Nakajima first building first floor 5th floor <仲介>国土交通大臣(14)第000220号(公社)東京都宅地建物取引業協会会員 (公社)首都圏不動産公正取引協議会加盟住友林業ホームサービス(株)東京西支店〒167-0051 東京都杉並区荻窪5-27-6中島第一ビル1階5階 |
Local appearance photo現地外観写真 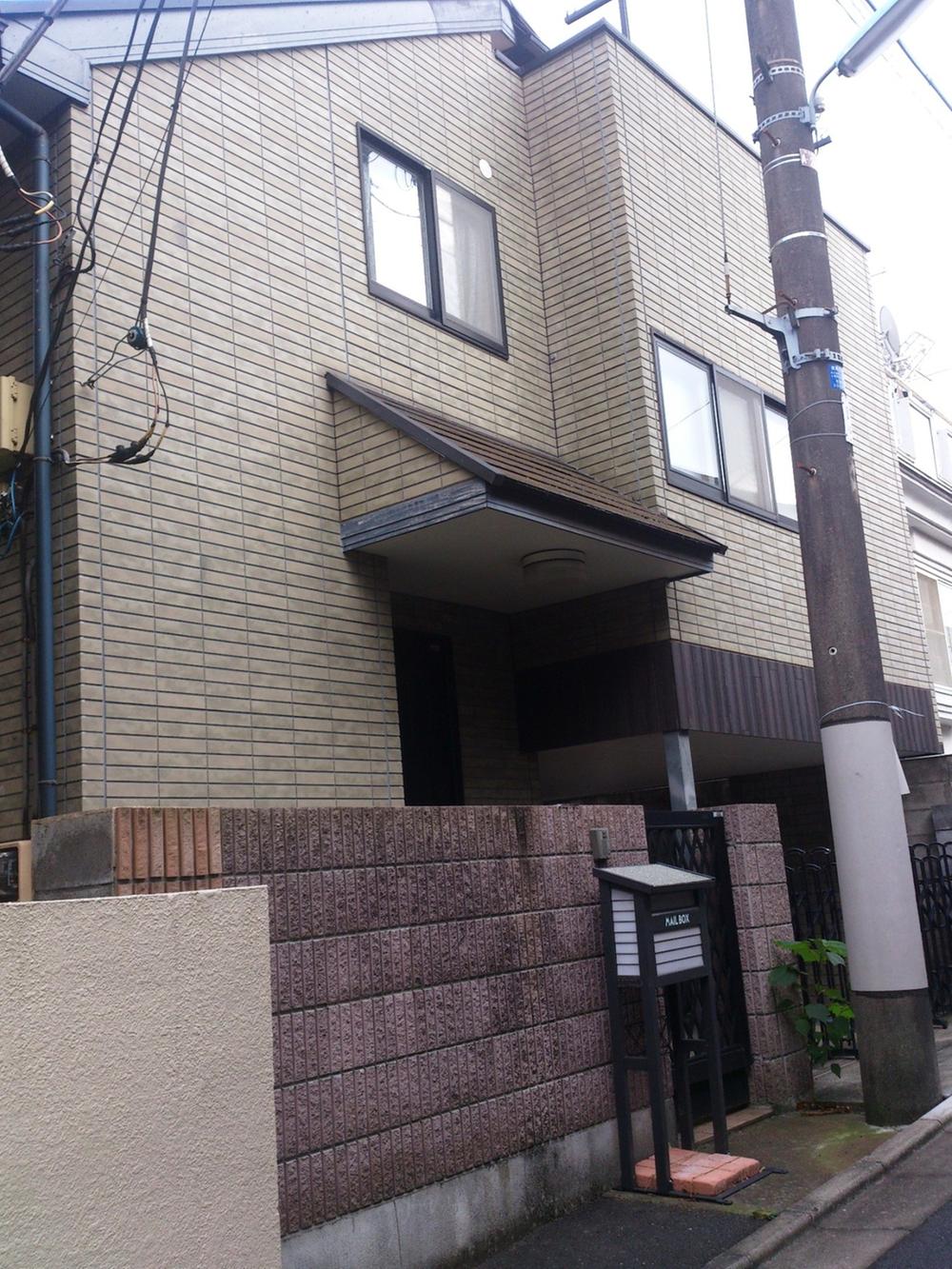 Local (12 May 2013) Shooting
現地(2013年12月)撮影
Floor plan間取り図 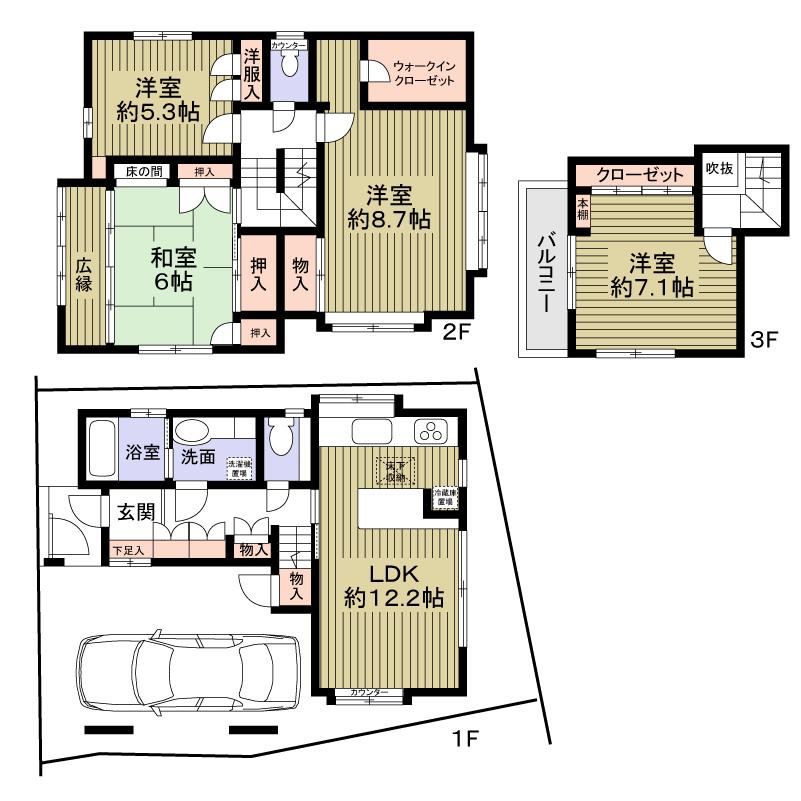 46,800,000 yen, 4LDK, Land area 83.97 sq m , Building area 81.89 sq m
4680万円、4LDK、土地面積83.97m2、建物面積81.89m2
Kitchenキッチン 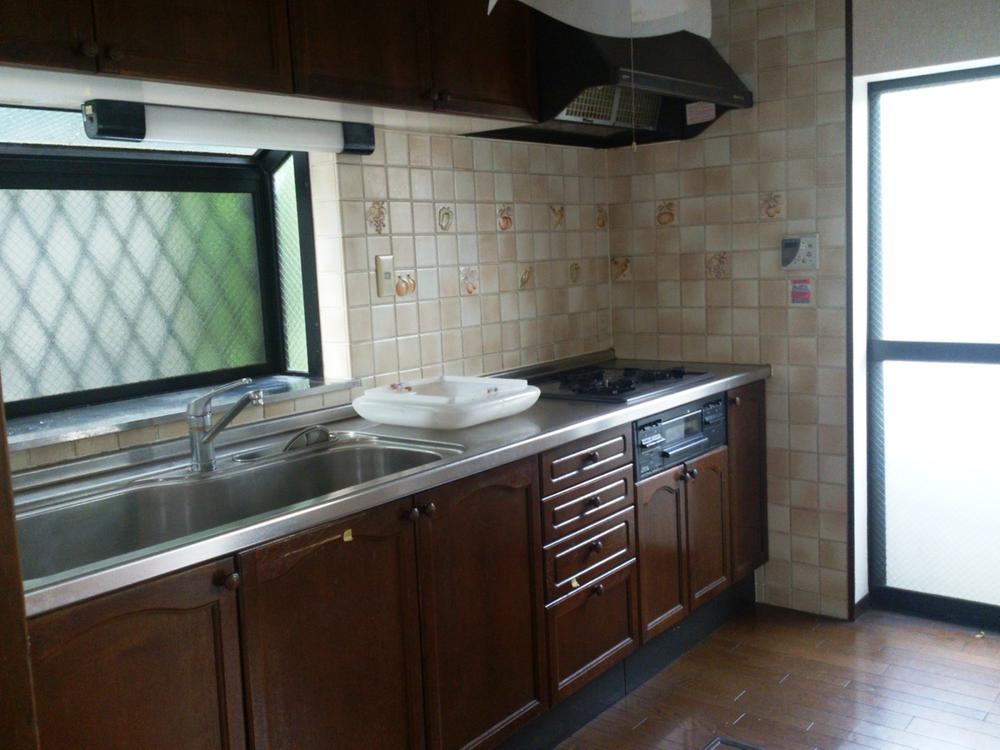 Indoor (12 May 2013) Shooting
室内(2013年12月)撮影
Local appearance photo現地外観写真 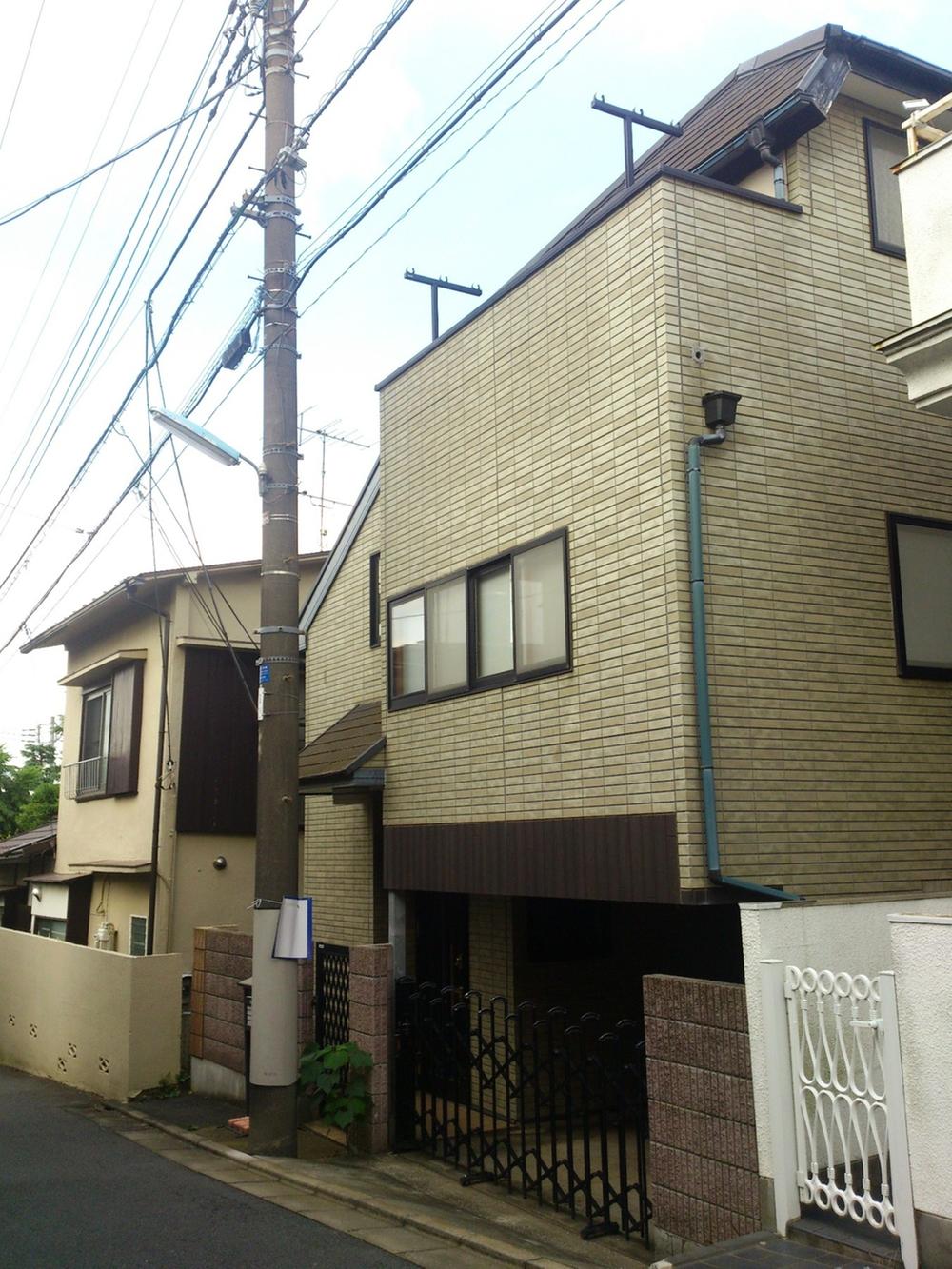 Local (12 May 2013) Shooting
現地(2013年12月)撮影
Kitchenキッチン 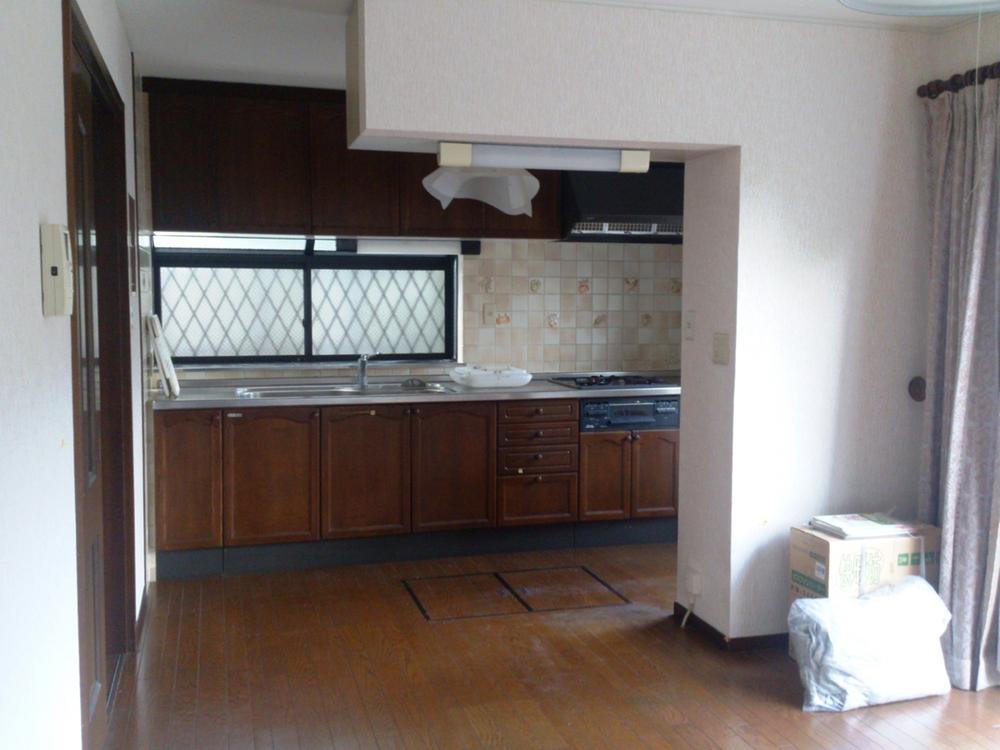 Indoor (12 May 2013) Shooting
室内(2013年12月)撮影
Entrance玄関 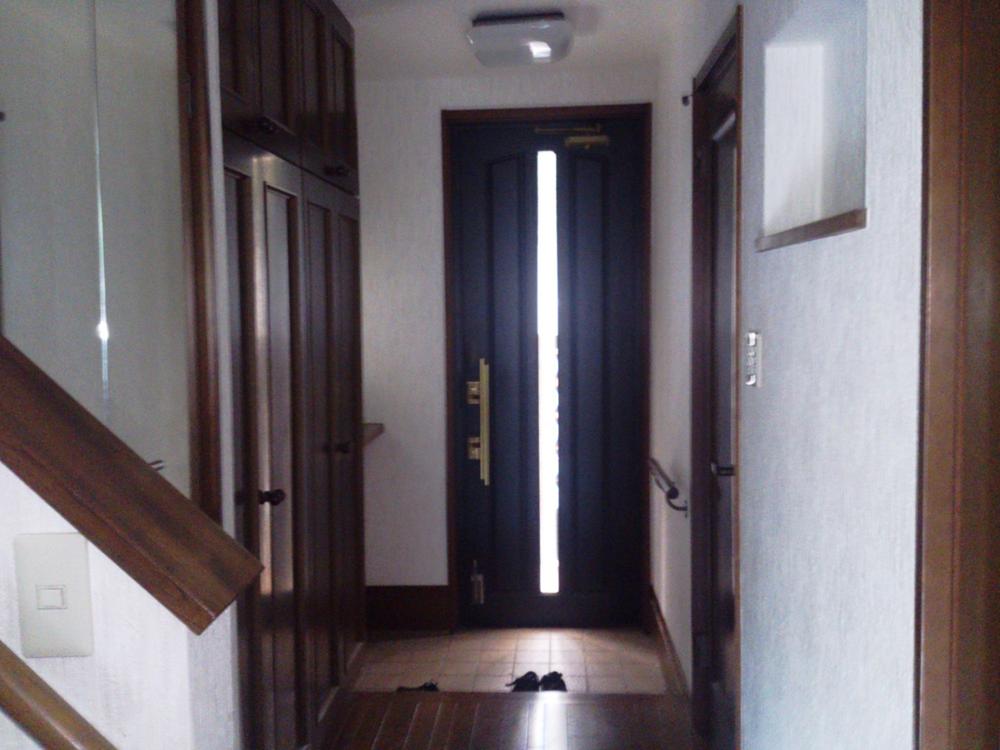 Local (12 May 2013) Shooting
現地(2013年12月)撮影
Toiletトイレ 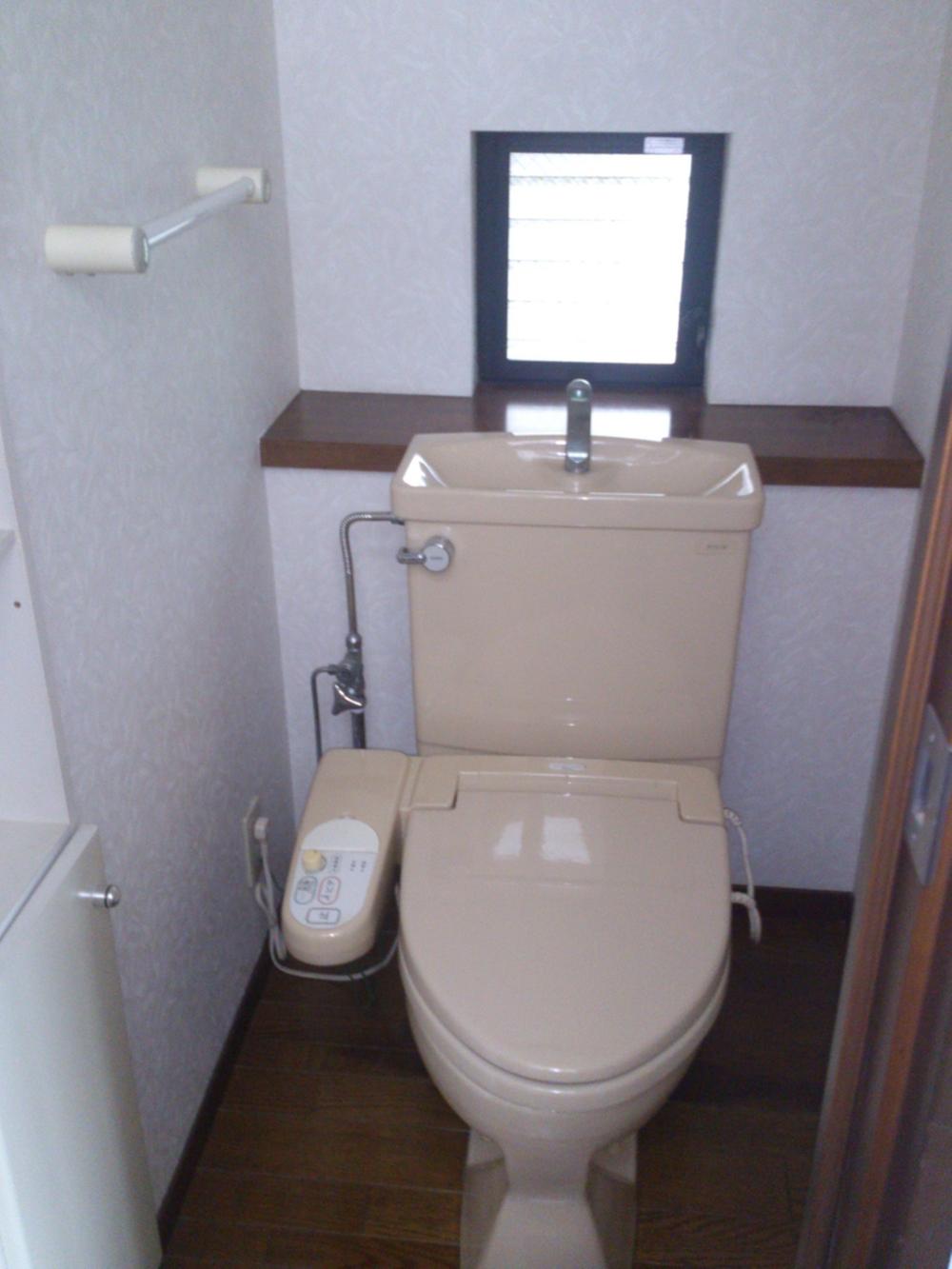 Indoor (12 May 2013) Shooting
室内(2013年12月)撮影
Local photos, including front road前面道路含む現地写真 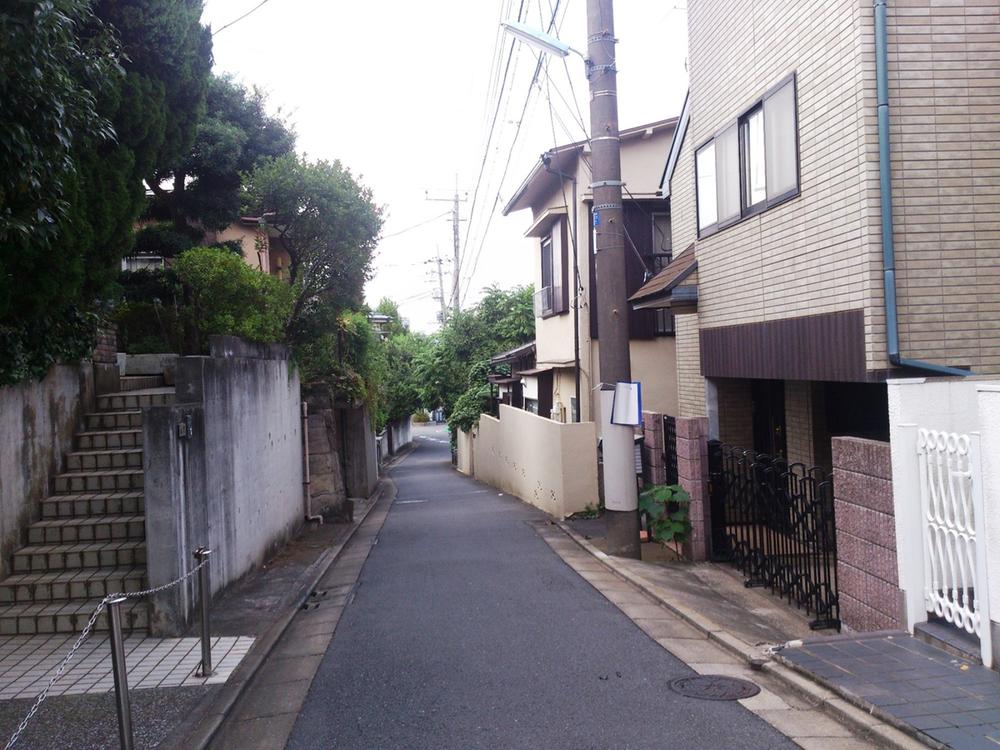 Local (12 May 2013) Shooting
現地(2013年12月)撮影
Parking lot駐車場 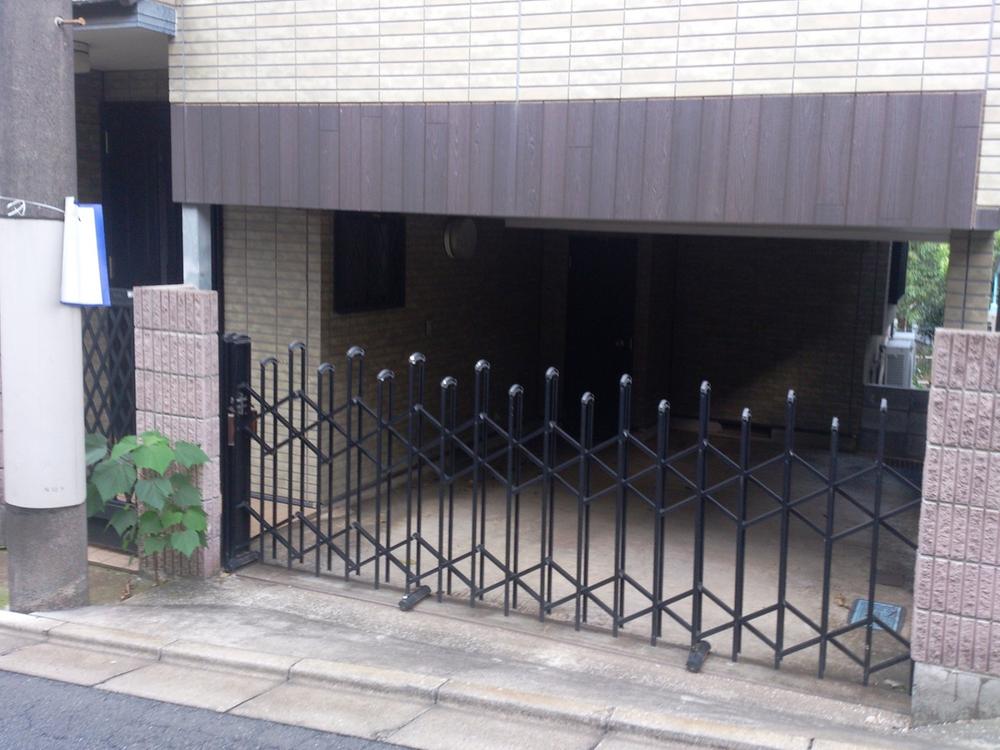 Local (12 May 2013) Shooting
現地(2013年12月)撮影
Library図書館 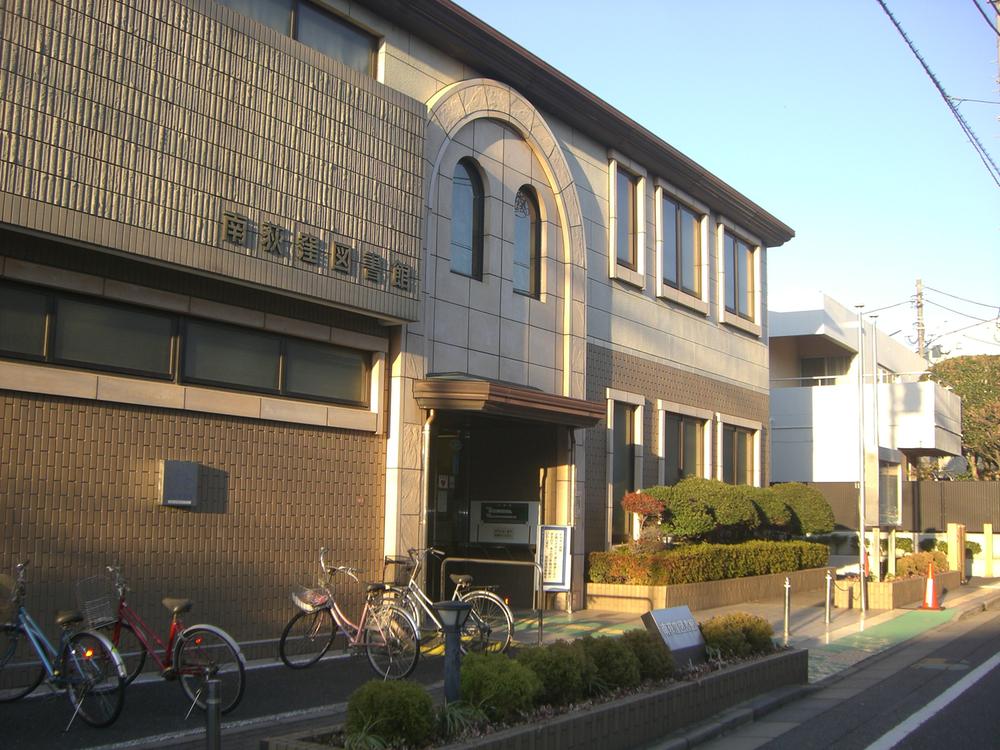 1166m to Suginami Ward Minamiogikubo Library
杉並区立南荻窪図書館まで1166m
Other introspectionその他内観 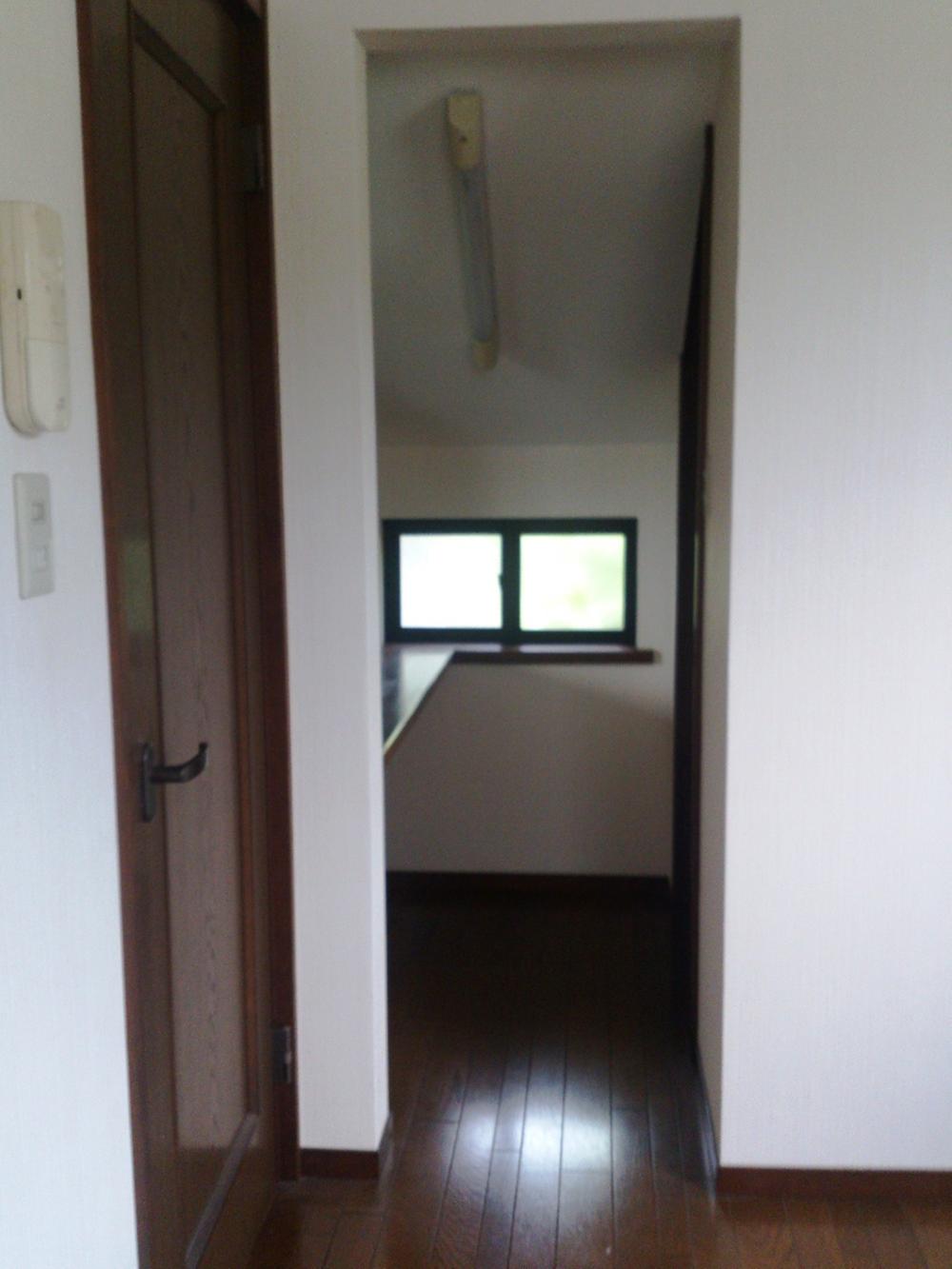 Indoor (12 May 2013) Shooting
室内(2013年12月)撮影
View photos from the dwelling unit住戸からの眺望写真 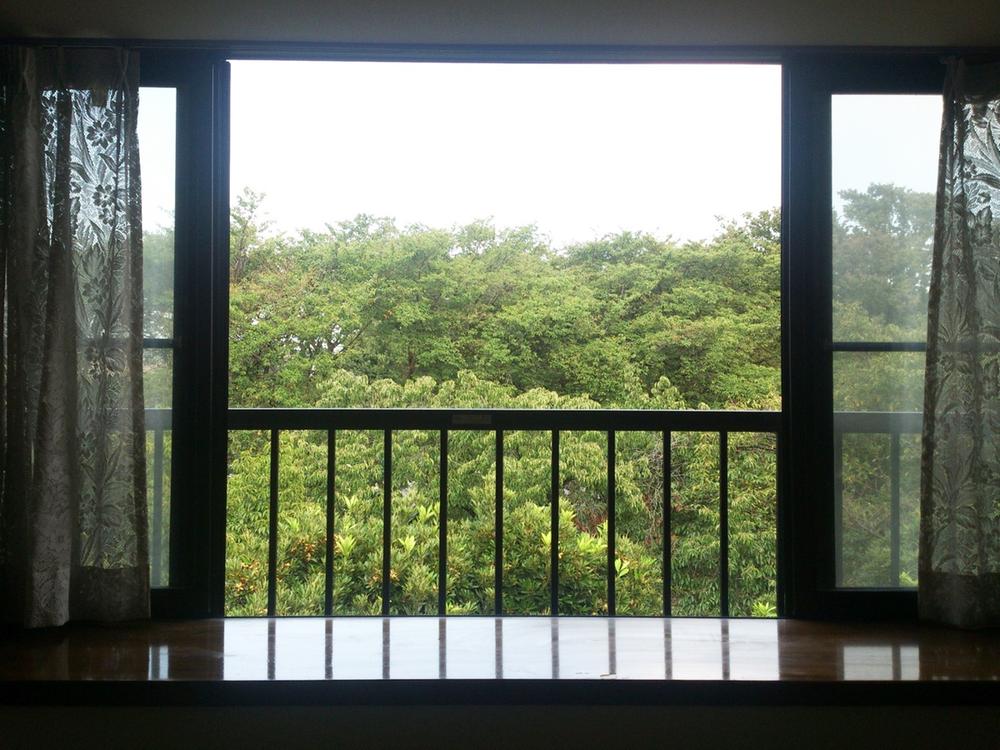 View from the site (December 2013) Shooting
現地からの眺望(2013年12月)撮影
Local photos, including front road前面道路含む現地写真 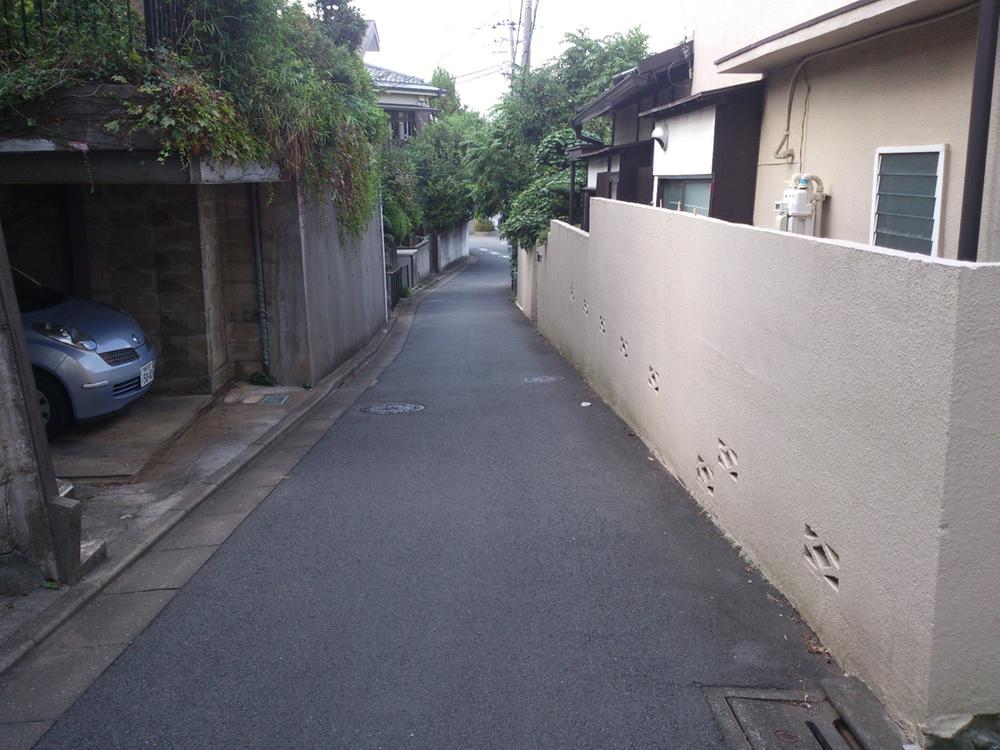 Local (12 May 2013) Shooting
現地(2013年12月)撮影
Other introspectionその他内観 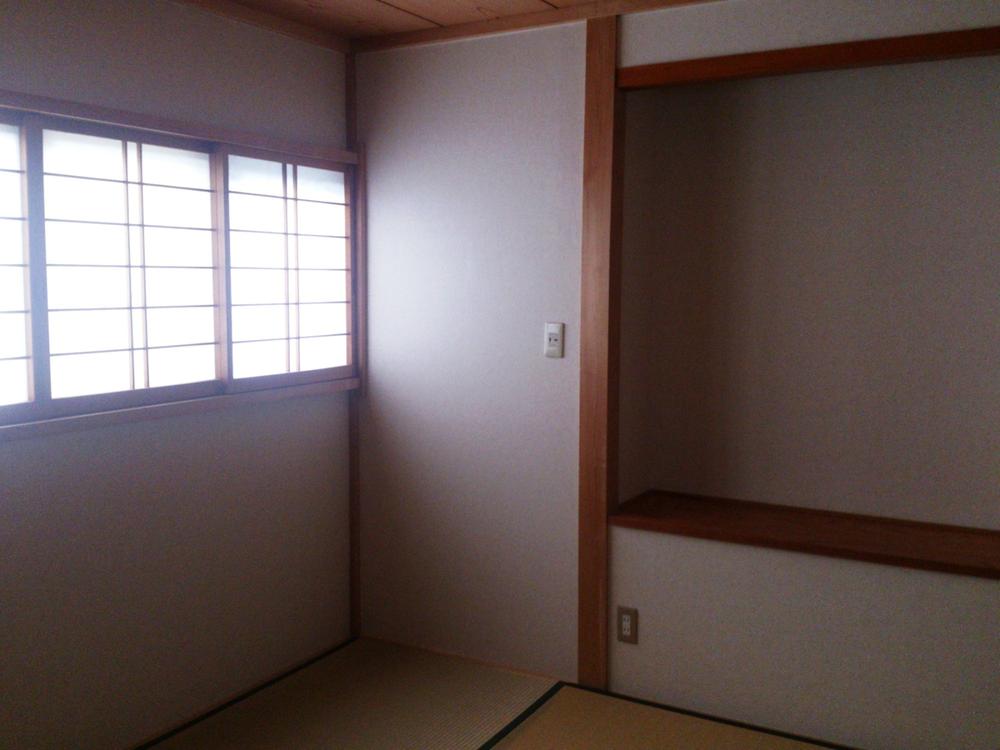 Indoor (12 May 2013) Shooting
室内(2013年12月)撮影
Local photos, including front road前面道路含む現地写真 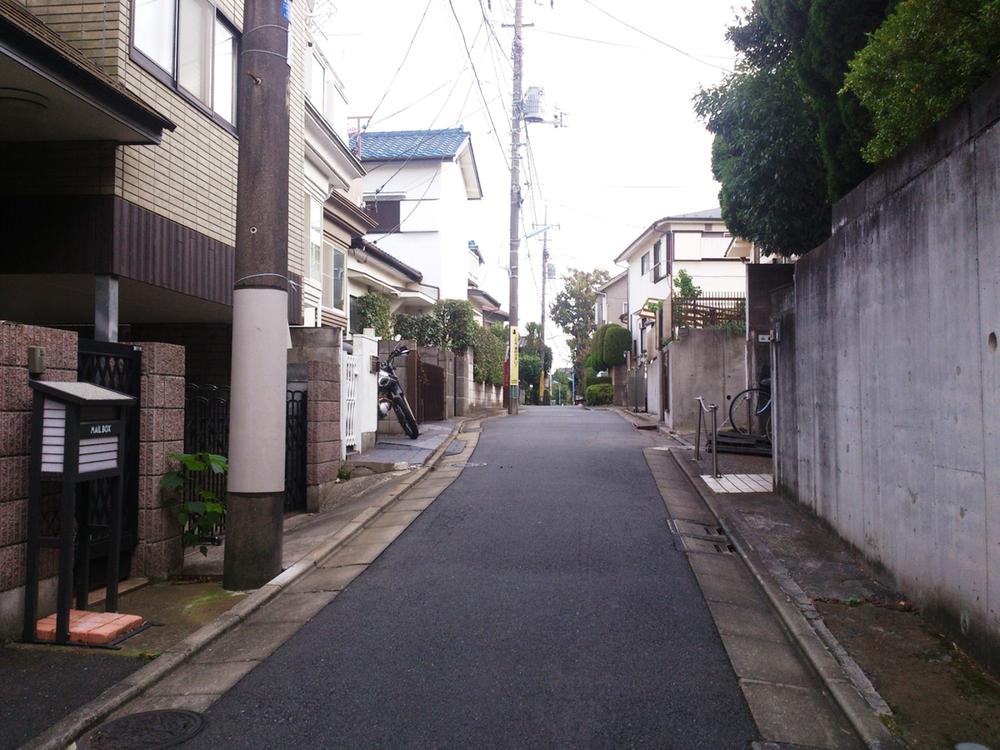 Local (12 May 2013) Shooting
現地(2013年12月)撮影
Other introspectionその他内観 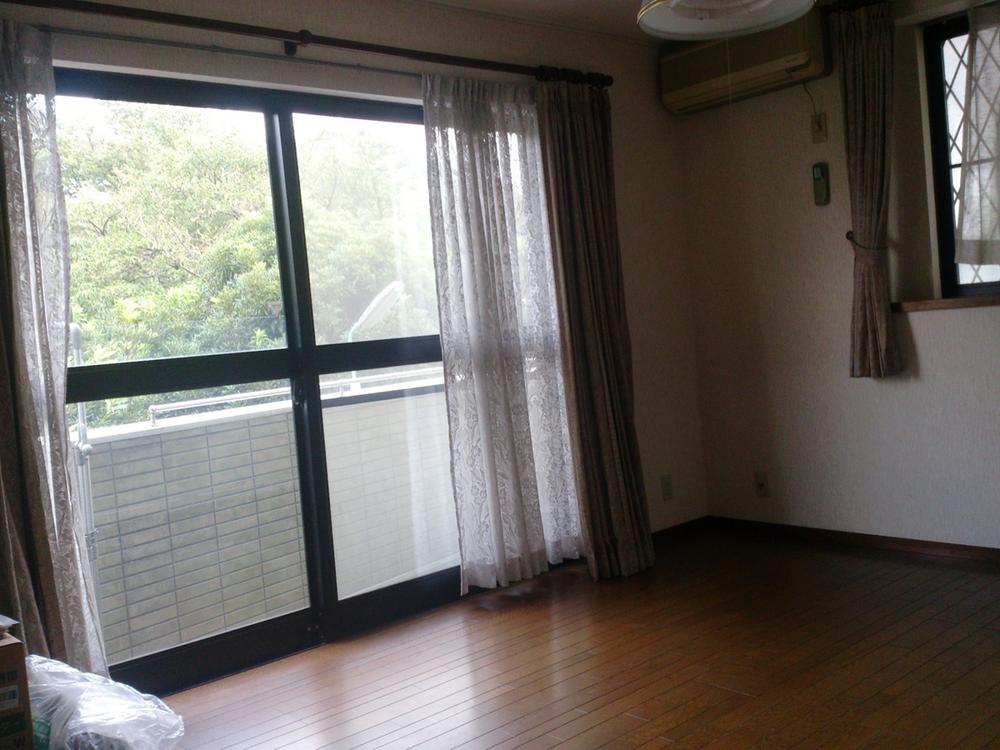 Indoor (12 May 2013) Shooting
室内(2013年12月)撮影
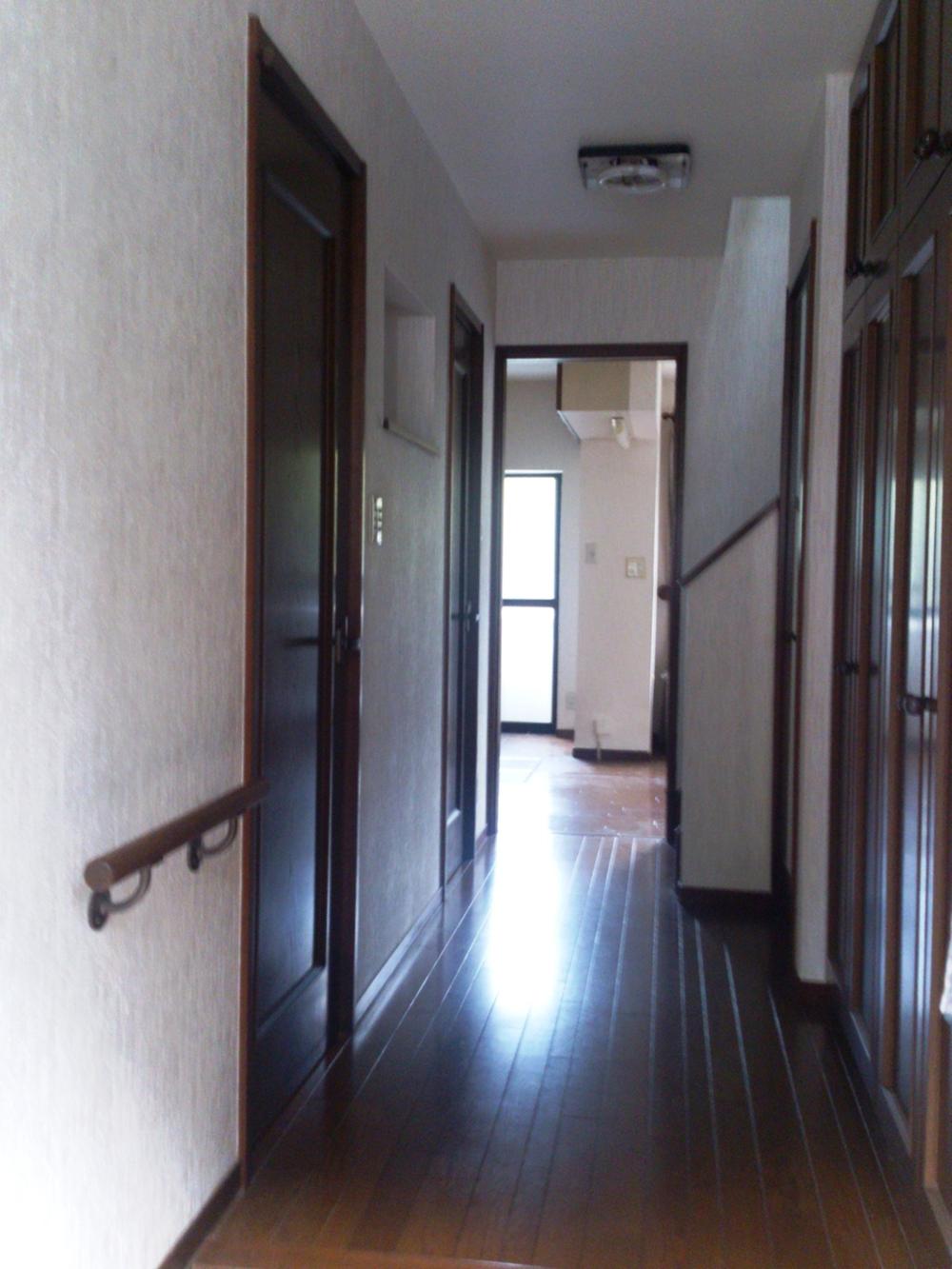 Indoor (12 May 2013) Shooting
室内(2013年12月)撮影
Location
|


















