Used Homes » Kanto » Tokyo » Sumida
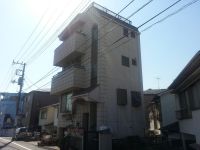 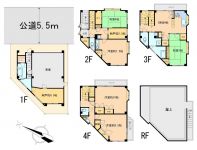
| | Sumida-ku, Tokyo 東京都墨田区 |
| Isesaki Tobu "Horikiri" walk 3 minutes 東武伊勢崎線「堀切」歩3分 |
| Commute ・ Isesaki Tobu convenient to go to school "horikiri station" a 3-minute walk / Keisei line "Sekiya Station" is also 11 minutes' walk / Storage lot! Used Detached of 5DK + 2S / Steel frame / View with rooftop ・ Sunshine is good! 通勤・通学に便利な東武伊勢崎線『堀切駅』徒歩3分/京成線『関屋駅』も徒歩11分/収納たっぷり!5DK+2Sの中古戸建/鉄骨造/屋上付きで眺望・日照良好です! |
| ■ Parking two Allowed (small car ・ Light), Rain in the shutter garage ・ It is wind peace of mind! ■ Views from the rooftop is Arakawa! Also it looks fireworks in the summer! ■ 2 households that can also be spacious four-story! You spacious and can be used with all the living room 6 tatami mats or more & storage! ■ There is also a Japanese-style room calm! ■ There is a staircase also archive, You can a lot of this is housed! ■駐車場2台可(小型車・軽)、シャッター車庫で雨・風安心です!■屋上からは荒川が一望!夏には花火大会も見えます!■2世帯も可能な広々とした4階建て!全居室6畳以上&収納付きで広々と使えます!■落ち着ける和室もあります!■階段には書庫もあり、たくさんの本が収納できます! |
Features pickup 特徴ピックアップ | | Parking two Allowed / 2 along the line more accessible / Riverside / System kitchen / Yang per good / All room storage / Around traffic fewer / Japanese-style room / Washbasin with shower / Shutter - garage / 3 face lighting / Toilet 2 places / 2 or more sides balcony / Southeast direction / Otobasu / Warm water washing toilet seat / The window in the bathroom / Leafy residential area / Ventilation good / Good view / Built garage / All room 6 tatami mats or more / Three-story or more / City gas / Storeroom / Fireworks viewing / terrace / All rooms facing southeast / rooftop 駐車2台可 /2沿線以上利用可 /リバーサイド /システムキッチン /陽当り良好 /全居室収納 /周辺交通量少なめ /和室 /シャワー付洗面台 /シャッタ-車庫 /3面採光 /トイレ2ヶ所 /2面以上バルコニー /東南向き /オートバス /温水洗浄便座 /浴室に窓 /緑豊かな住宅地 /通風良好 /眺望良好 /ビルトガレージ /全居室6畳以上 /3階建以上 /都市ガス /納戸 /花火大会鑑賞 /テラス /全室東南向き /屋上 | Price 価格 | | 42,800,000 yen 4280万円 | Floor plan 間取り | | 5DK + 2S (storeroom) 5DK+2S(納戸) | Units sold 販売戸数 | | 1 units 1戸 | Land area 土地面積 | | 78.67 sq m (23.79 tsubo) (Registration) 78.67m2(23.79坪)(登記) | Building area 建物面積 | | 184.21 sq m (55.72 tsubo) (Registration) 184.21m2(55.72坪)(登記) | Driveway burden-road 私道負担・道路 | | Nothing, Northeast 5.5m width 無、北東5.5m幅 | Completion date 完成時期(築年月) | | April 1991 1991年4月 | Address 住所 | | Sumida-ku, Tokyo Sumida 5 東京都墨田区墨田5 | Traffic 交通 | | Isesaki Tobu "Horikiri" walk 3 minutes
Keisei Main Line "Keiseisekiya" walk 11 minutes
Isesaki Tobu "Kanekefuchi" walk 13 minutes 東武伊勢崎線「堀切」歩3分
京成本線「京成関屋」歩11分
東武伊勢崎線「鐘ヶ淵」歩13分
| Person in charge 担当者より | | [Regarding this property.] Steel of used single-family is a high rarity! Station near ・ Good per sun ・ It is also recommended Lookout good. Because the custom home, Storage is where a lot of the also happy. 【この物件について】鉄骨造の中古戸建は希少性が高いです!駅近・陽当たり良好・眺望良好なのもオススメです。注文住宅なので、収納がたっぷりなのも嬉しいところです。 | Contact お問い合せ先 | | Masahiro Shoji real estate (Ltd.) TEL: 0800-809-8293 [Toll free] mobile phone ・ Also available from PHS
Caller ID is not notified
Please contact the "saw SUUMO (Sumo)"
If it does not lead, If the real estate company まさひろ商事不動産(株)TEL:0800-809-8293【通話料無料】携帯電話・PHSからもご利用いただけます
発信者番号は通知されません
「SUUMO(スーモ)を見た」と問い合わせください
つながらない方、不動産会社の方は
| Building coverage, floor area ratio 建ぺい率・容積率 | | 80% ・ 200% 80%・200% | Time residents 入居時期 | | Three months after the contract 契約後3ヶ月 | Land of the right form 土地の権利形態 | | Ownership 所有権 | Structure and method of construction 構造・工法 | | Steel 4-story 鉄骨4階建 | Use district 用途地域 | | Semi-industrial 準工業 | Other limitations その他制限事項 | | Height district, Quasi-fire zones, Shade limit Yes, On-site step Yes 高度地区、準防火地域、日影制限有、敷地内段差有 | Overview and notices その他概要・特記事項 | | Facilities: Public Water Supply, This sewage, City gas, Parking: Garage 設備:公営水道、本下水、都市ガス、駐車場:車庫 | Company profile 会社概要 | | <Mediation> Governor of Tokyo (7) No. 051188 No. Masahiro Shoji Real Estate Co., Ltd. Yubinbango123-0863 Adachi-ku, Tokyo Yazaike 1-8-12 <仲介>東京都知事(7)第051188号まさひろ商事不動産(株)〒123-0863 東京都足立区谷在家1-8-12 |
Local appearance photo現地外観写真 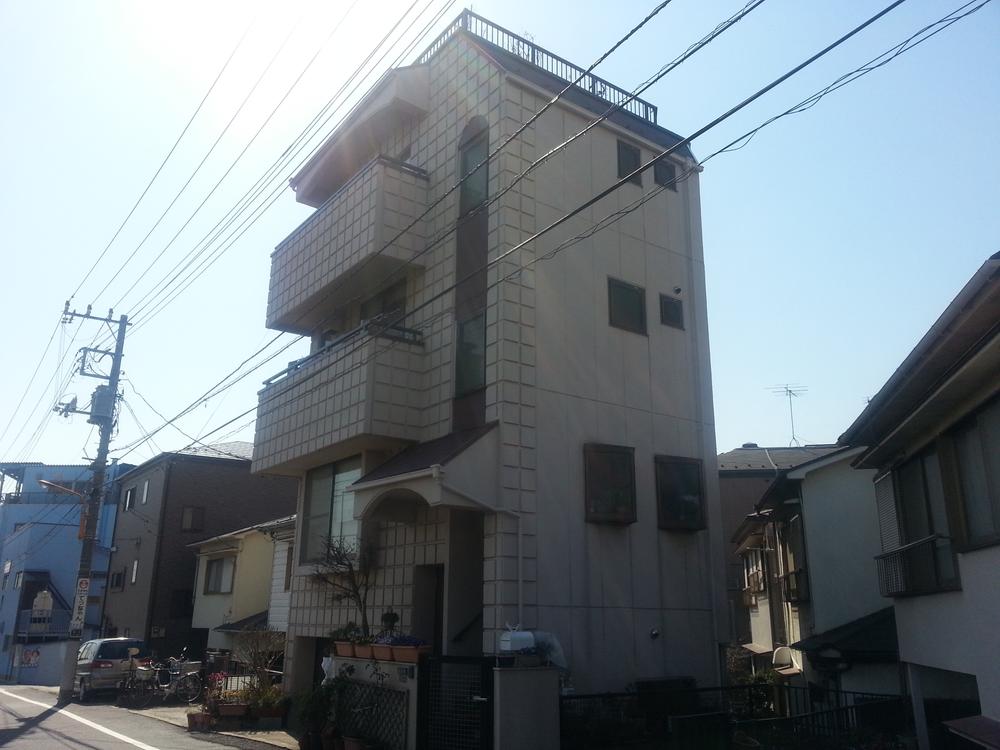 Local (March 2013) Shooting
現地(2013年3月)撮影
Floor plan間取り図 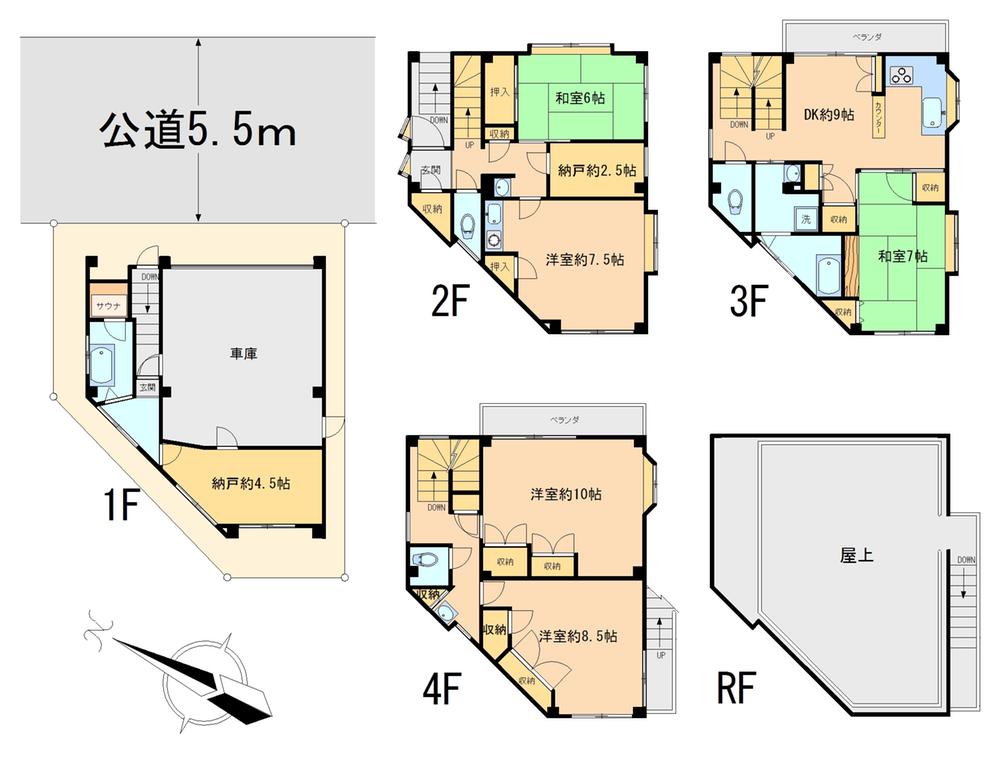 42,800,000 yen, 5DK + 2S (storeroom), Land area 78.67 sq m , Building area 184.21 sq m
4280万円、5DK+2S(納戸)、土地面積78.67m2、建物面積184.21m2
Local appearance photo現地外観写真 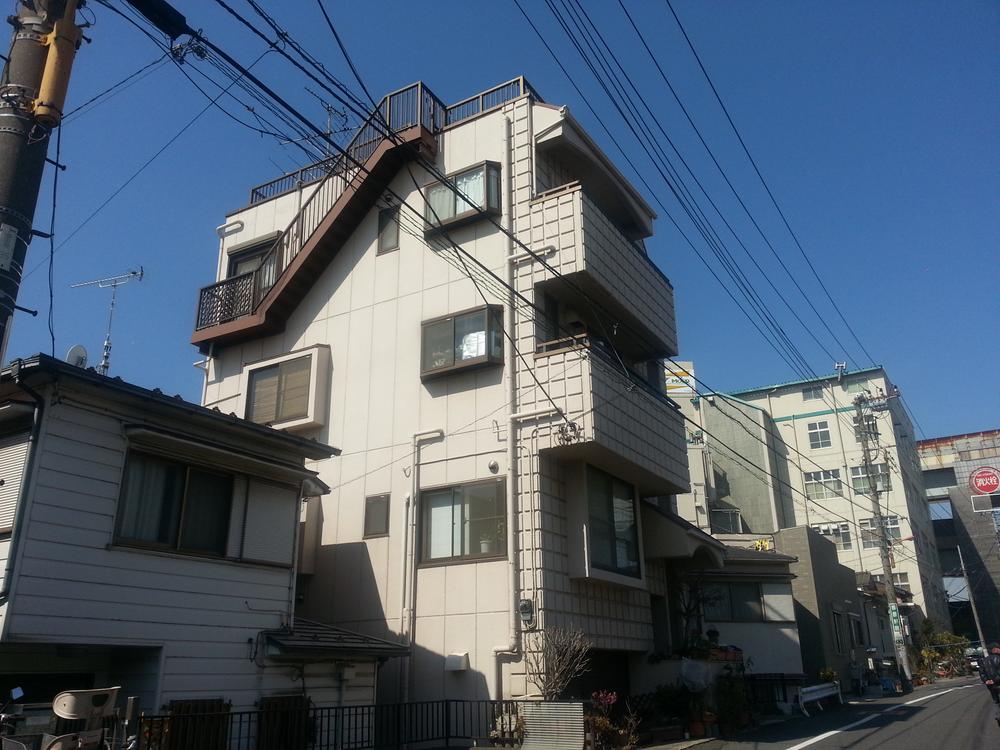 Local (March 2013) Shooting
現地(2013年3月)撮影
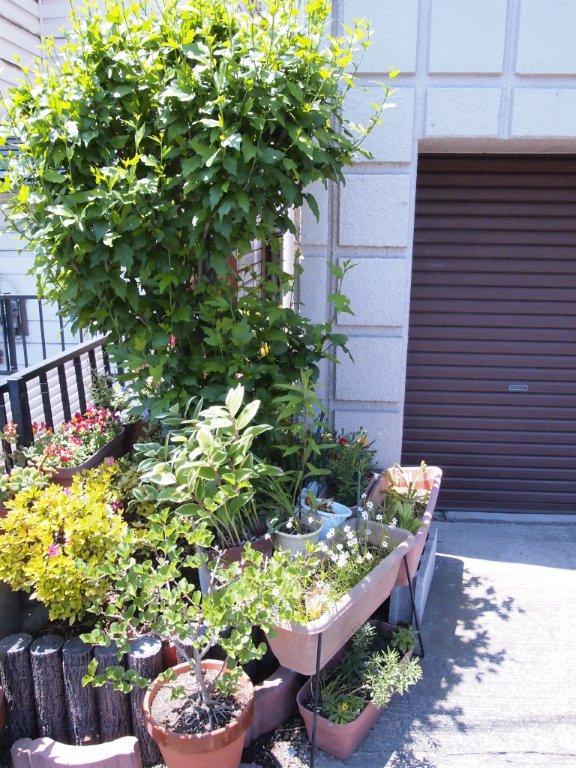 Local (May 2013) Shooting
現地(2013年5月)撮影
Non-living roomリビング以外の居室 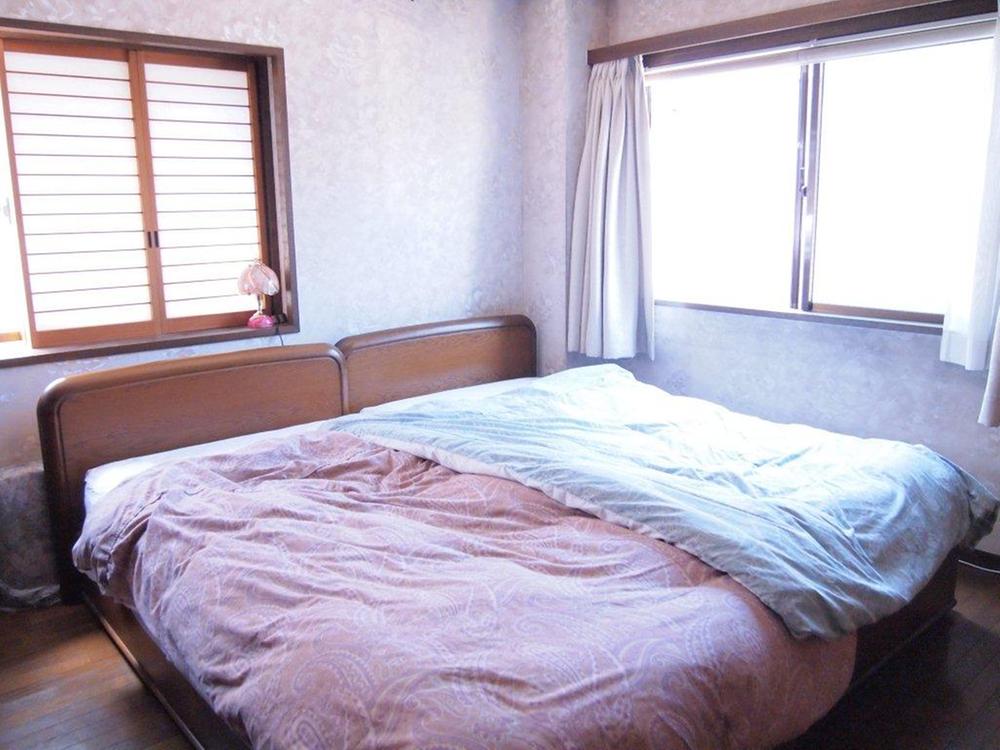 Room (May 2013) Shooting
室内(2013年5月)撮影
Entrance玄関 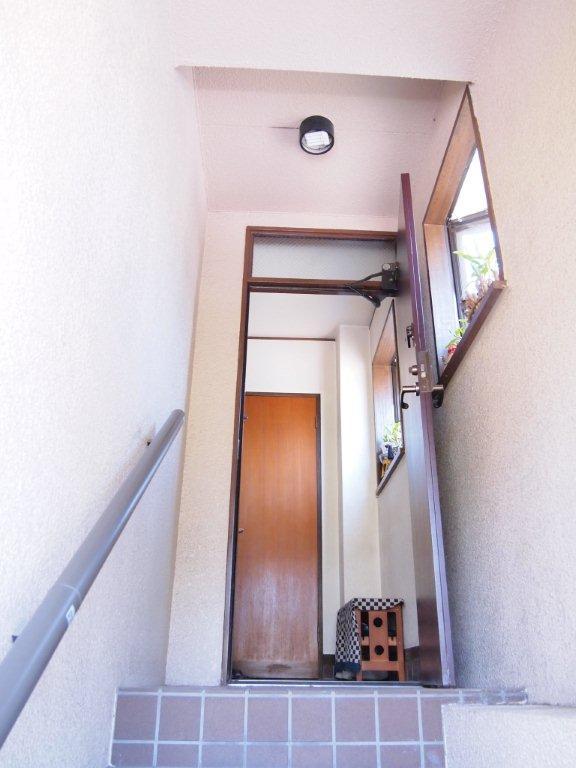 Entrance (May 2013) Shooting
玄関(2013年5月)撮影
Receipt収納 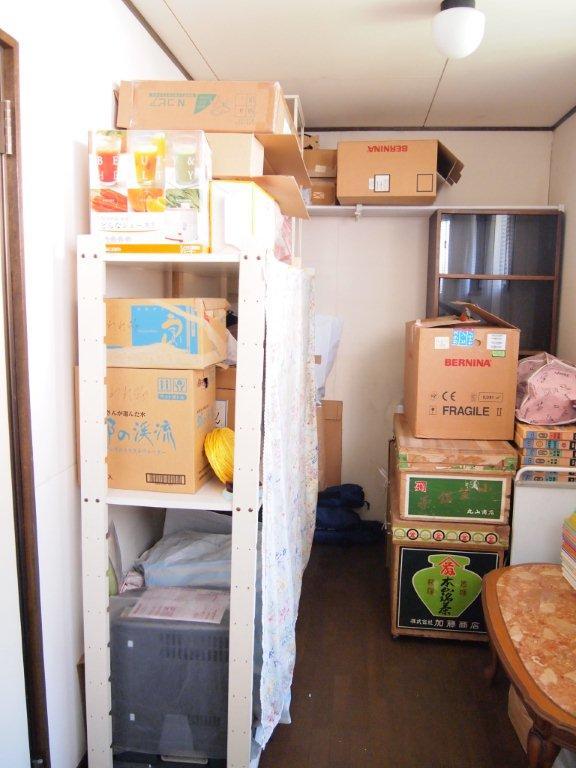 Room (May 2013) Shooting
室内(2013年5月)撮影
Toiletトイレ 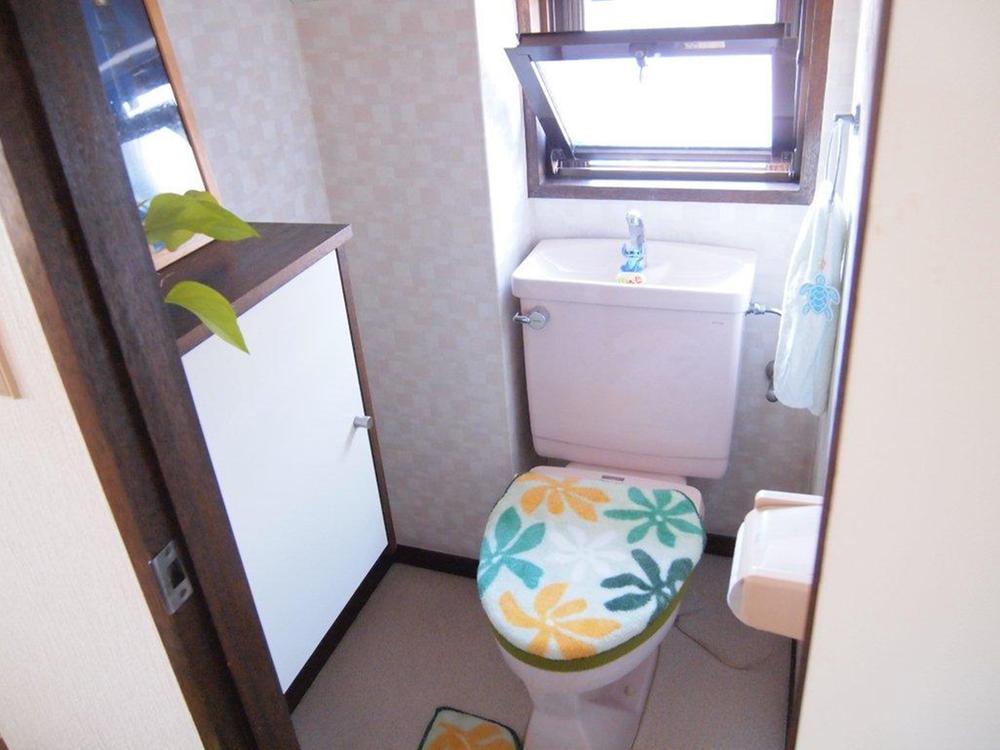 Room (May 2013) Shooting
室内(2013年5月)撮影
Local photos, including front road前面道路含む現地写真 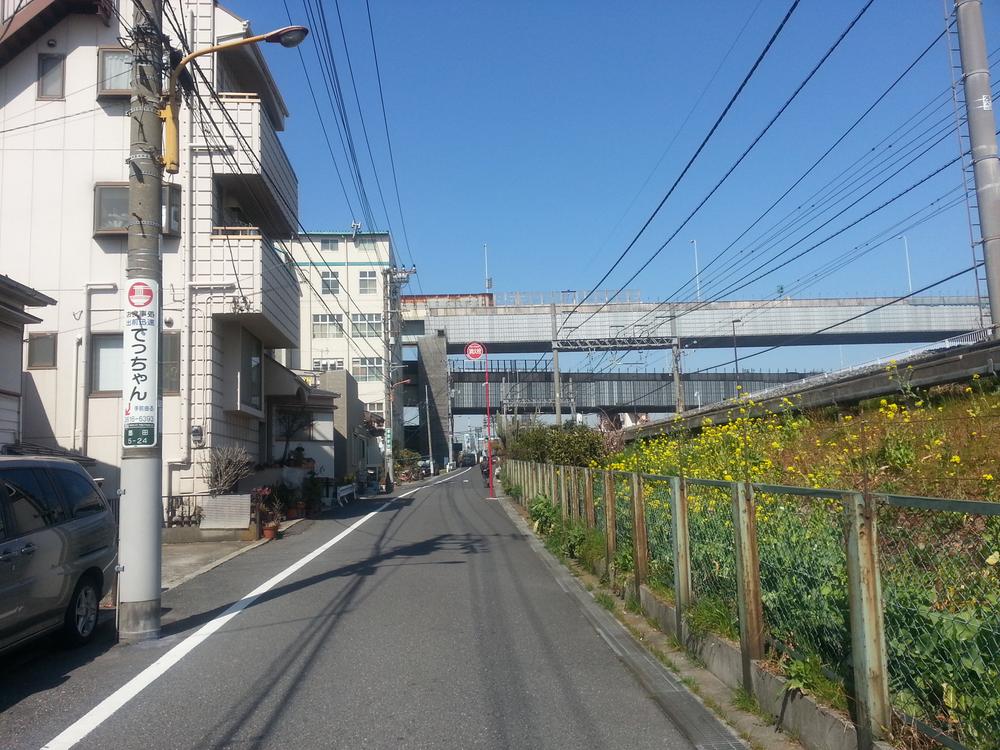 Local (March 2013) Shooting
現地(2013年3月)撮影
Garden庭 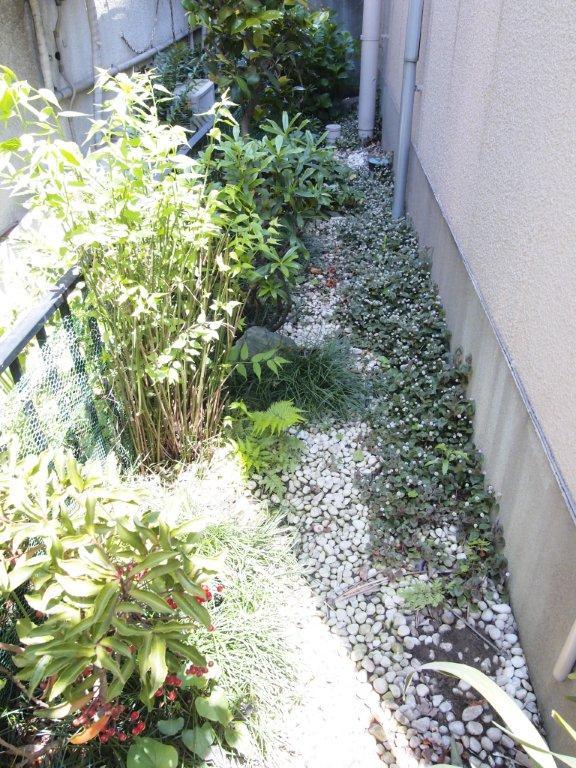 Local (May 2013) Shooting
現地(2013年5月)撮影
Parking lot駐車場 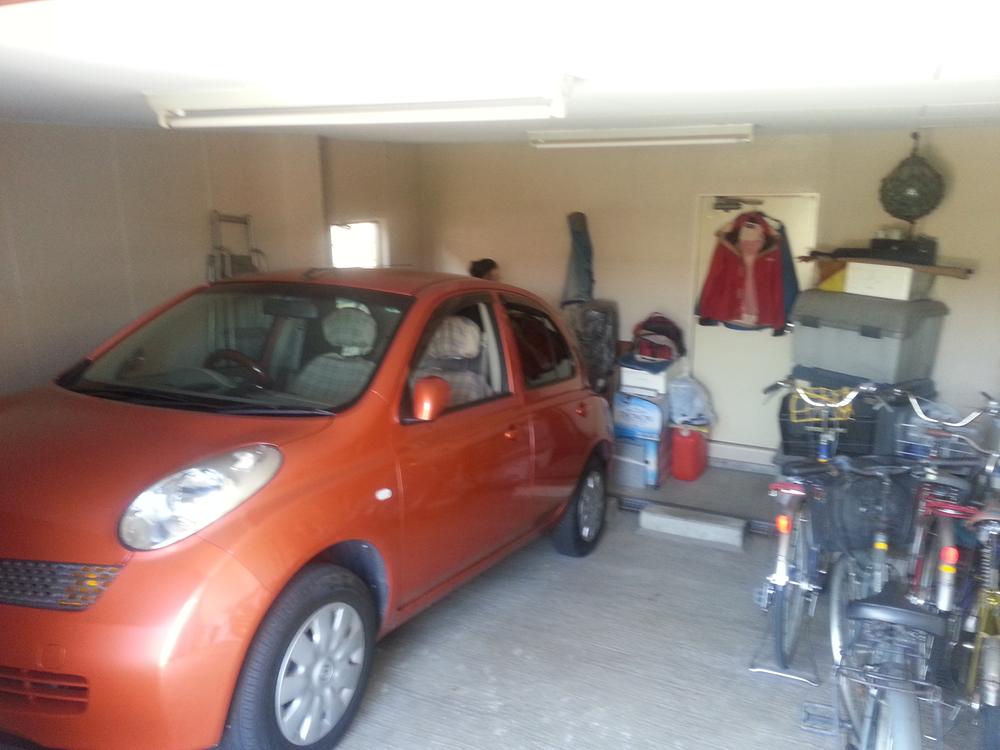 Local (March 2013) Shooting
現地(2013年3月)撮影
Other introspectionその他内観 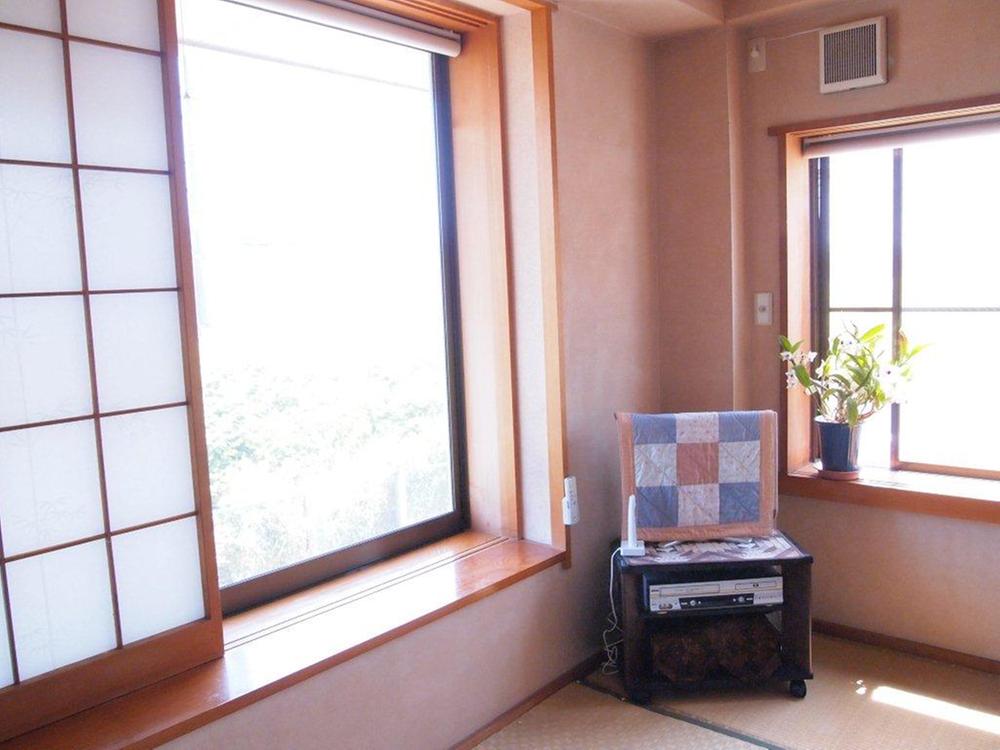 Room (May 2013) Shooting
室内(2013年5月)撮影
View photos from the dwelling unit住戸からの眺望写真 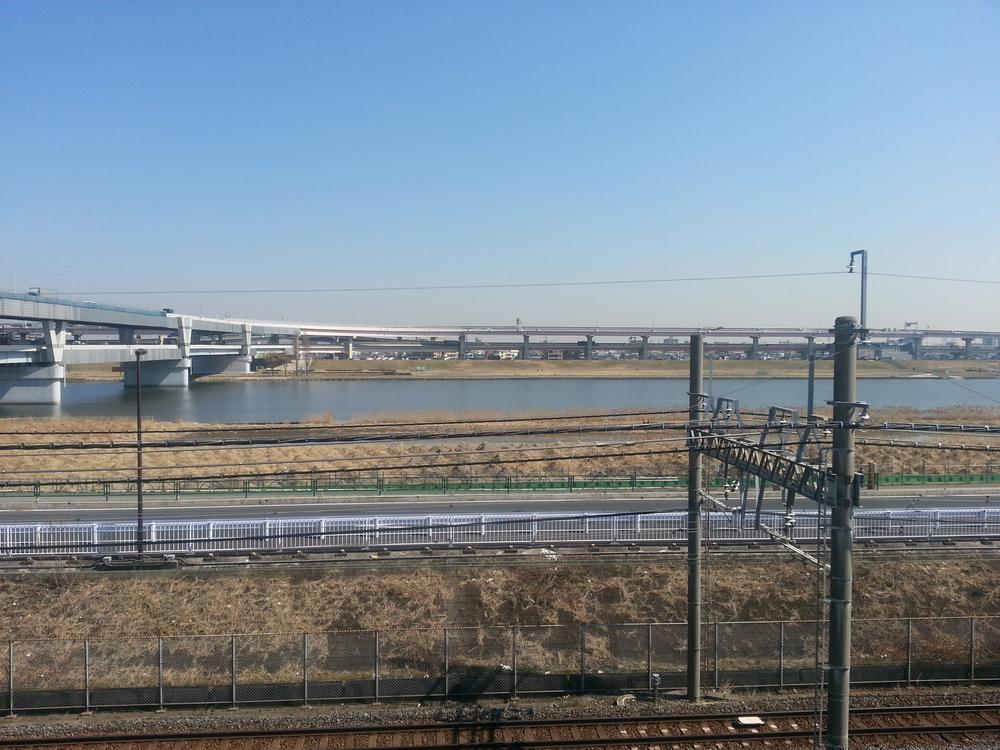 View from local (March 2013) Shooting
現地からの眺望(2013年3月)撮影
Receipt収納 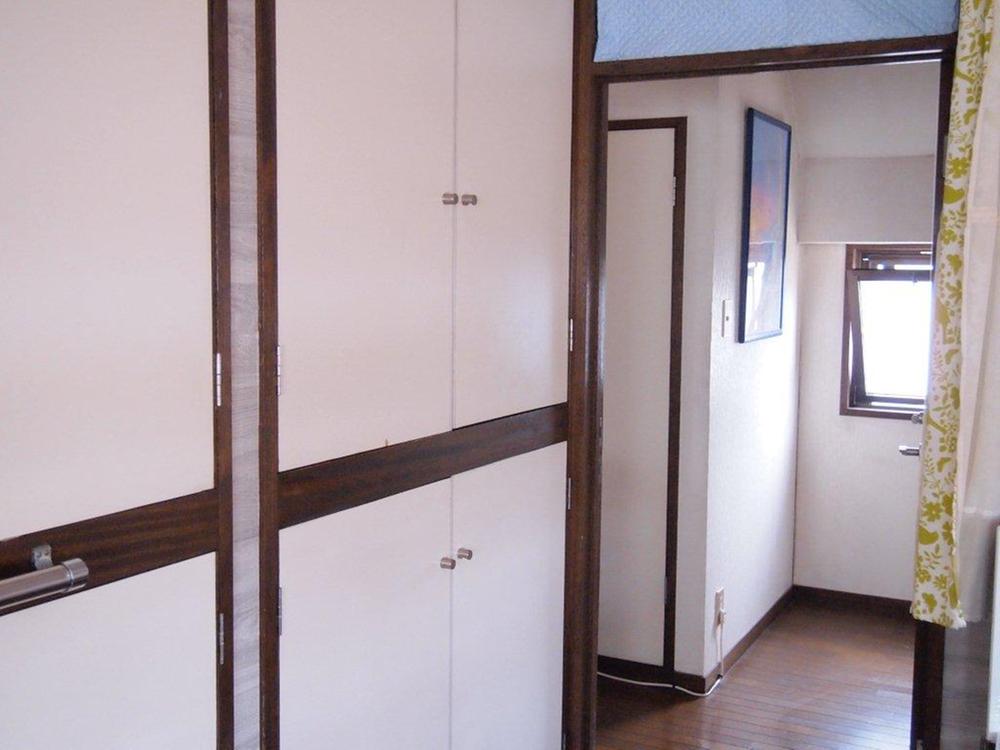 Room (May 2013) Shooting
室内(2013年5月)撮影
Garden庭 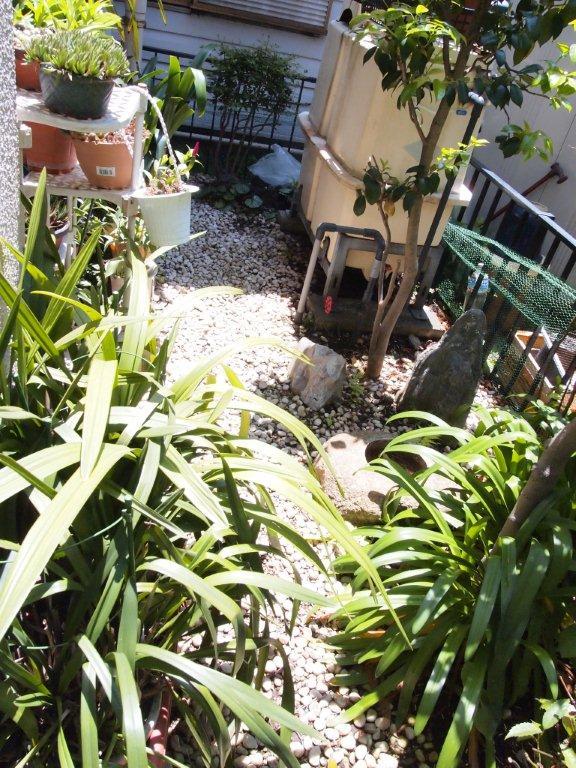 Local (May 2013) Shooting
現地(2013年5月)撮影
Other introspectionその他内観 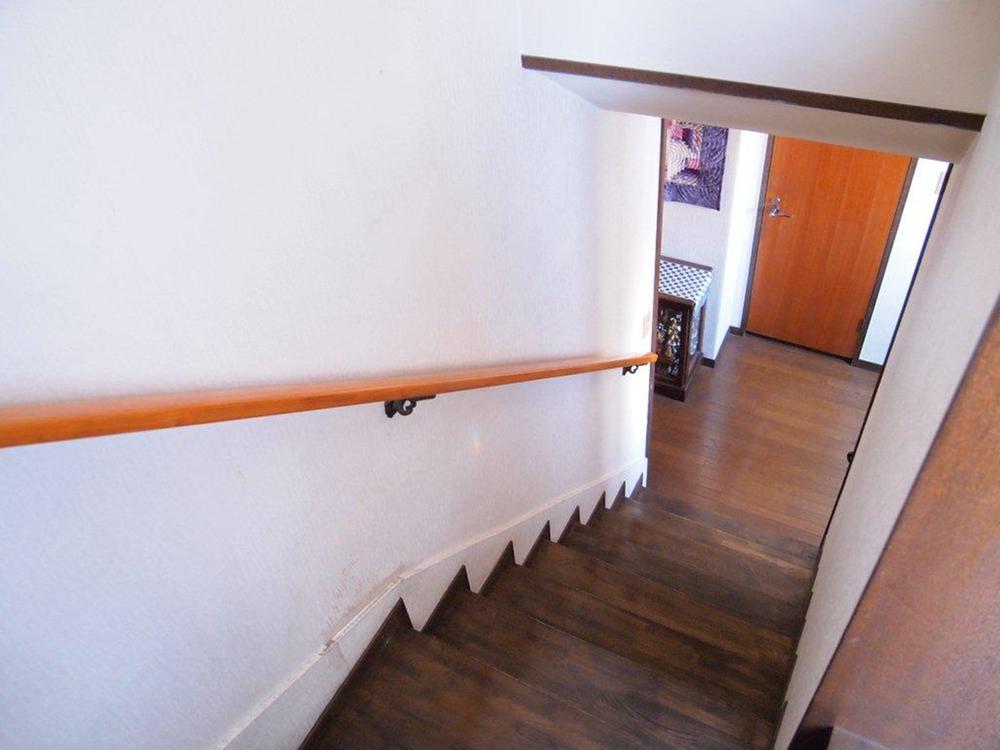 Room (May 2013) Shooting
室内(2013年5月)撮影
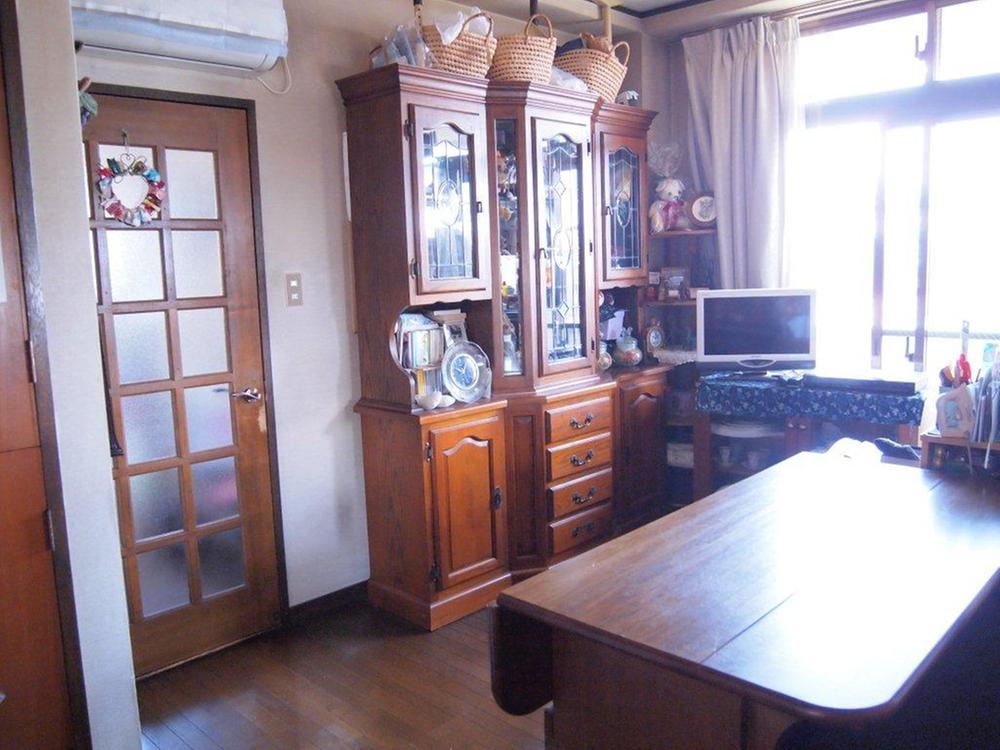 Room (May 2013) Shooting
室内(2013年5月)撮影
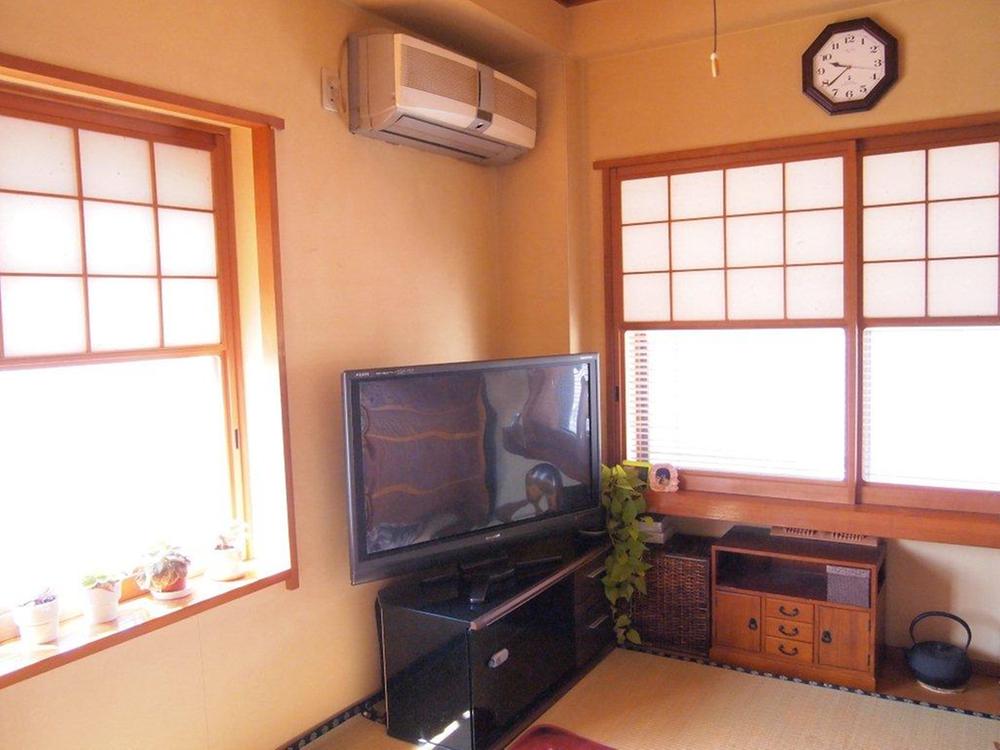 Room (May 2013) Shooting
室内(2013年5月)撮影
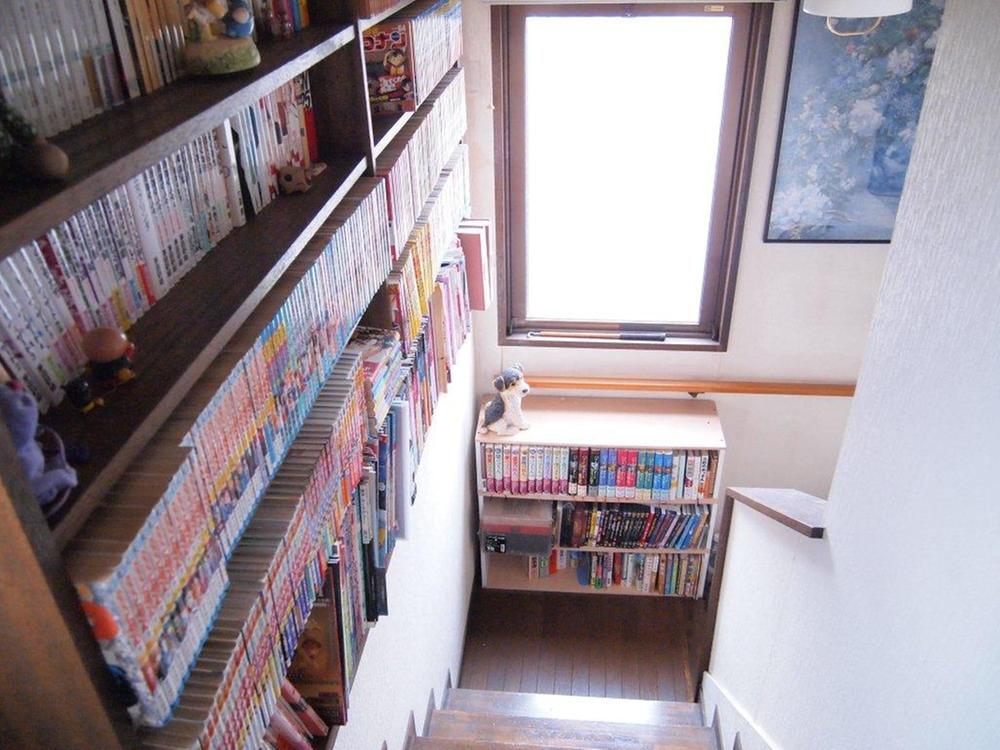 Room (May 2013) Shooting
室内(2013年5月)撮影
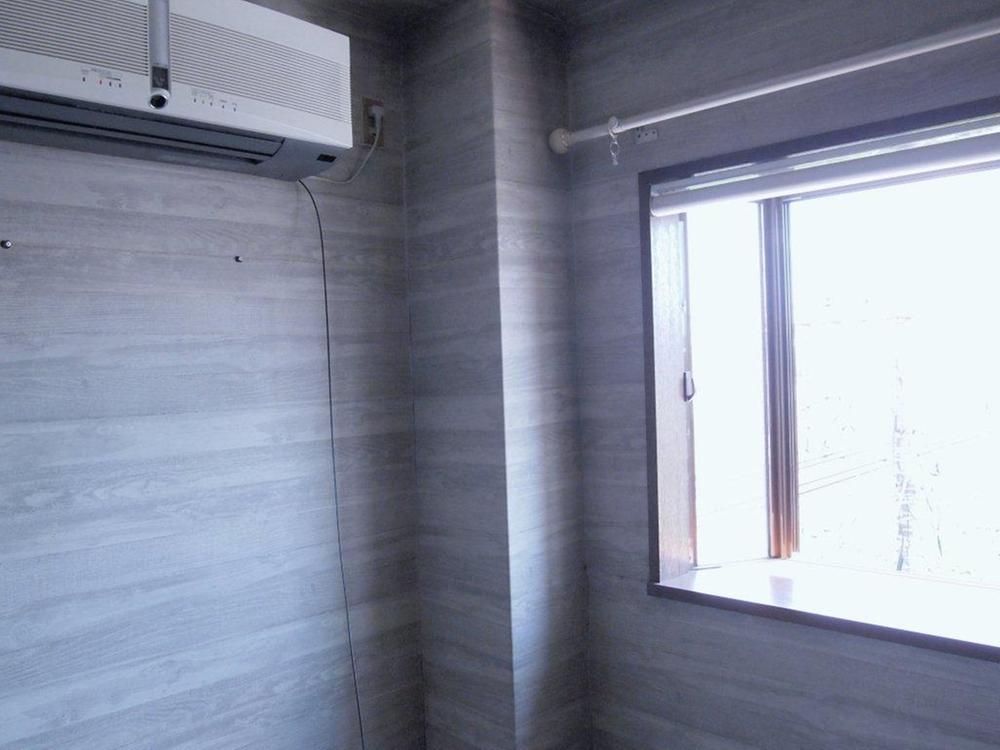 Room (May 2013) Shooting
室内(2013年5月)撮影
Location
|





















