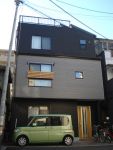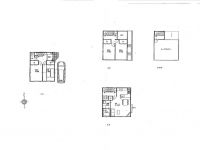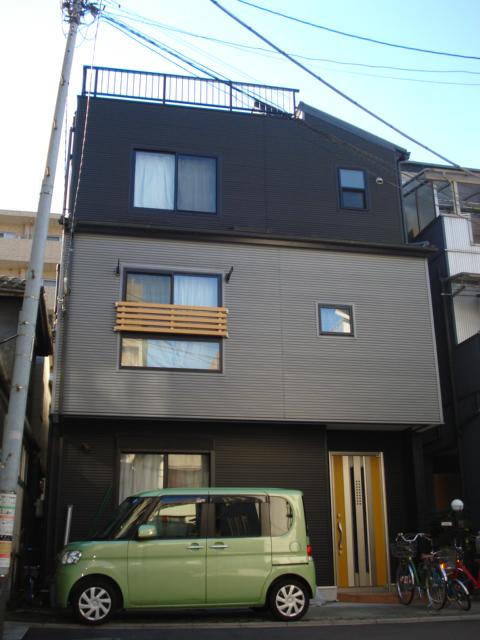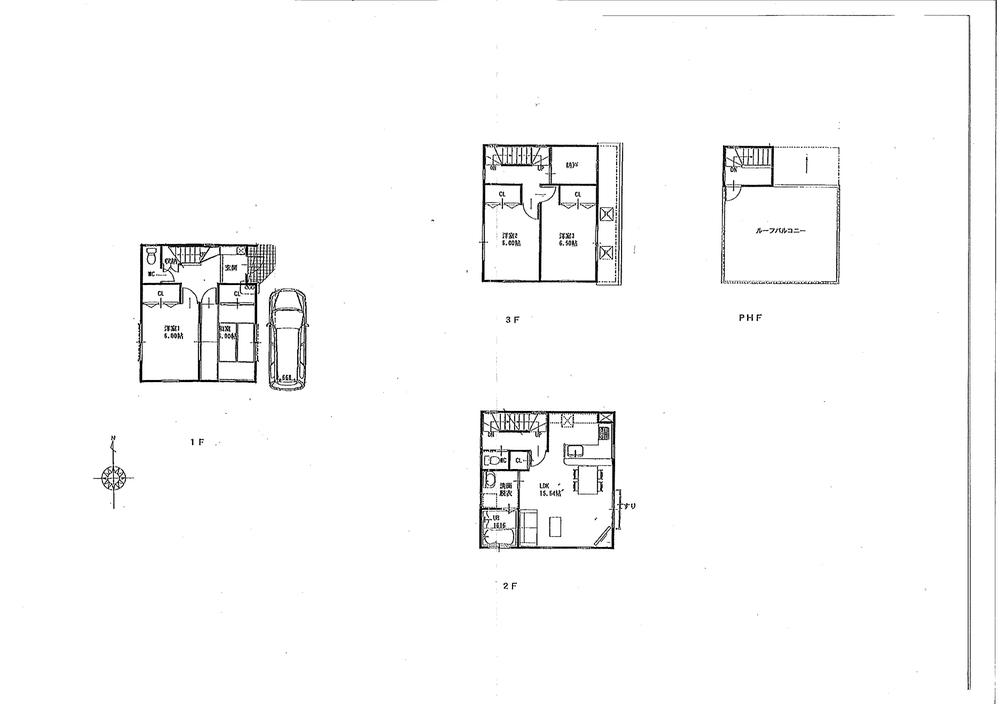|
|
Sumida-ku, Tokyo
東京都墨田区
|
|
Keisei Oshiage Line "push-up" walk 5 minutes
京成押上線「押上」歩5分
|
|
Sky tree is visible from Rufubaruko two over!
ルーフバルコ二ーからスカイツリーが見えます!
|
|
2 along the line more accessible, System kitchen, Flat to the station, A quiet residential area, LDK15 tatami mats or more, Toilet 2 places, Three-story or more, City gas, Flat terrain
2沿線以上利用可、システムキッチン、駅まで平坦、閑静な住宅地、LDK15畳以上、トイレ2ヶ所、3階建以上、都市ガス、平坦地
|
Features pickup 特徴ピックアップ | | 2 along the line more accessible / System kitchen / Flat to the station / A quiet residential area / LDK15 tatami mats or more / Toilet 2 places / Three-story or more / City gas / Flat terrain 2沿線以上利用可 /システムキッチン /駅まで平坦 /閑静な住宅地 /LDK15畳以上 /トイレ2ヶ所 /3階建以上 /都市ガス /平坦地 |
Price 価格 | | 57,800,000 yen 5780万円 |
Floor plan 間取り | | 3LDK + S (storeroom) 3LDK+S(納戸) |
Units sold 販売戸数 | | 1 units 1戸 |
Total units 総戸数 | | 1 units 1戸 |
Land area 土地面積 | | 67.74 sq m (registration) 67.74m2(登記) |
Building area 建物面積 | | 109.3 sq m (registration) 109.3m2(登記) |
Driveway burden-road 私道負担・道路 | | Nothing, East 3.8m width 無、東3.8m幅 |
Completion date 完成時期(築年月) | | December 2004 2004年12月 |
Address 住所 | | Sumida-ku, Tokyo Narihira 4 東京都墨田区業平4 |
Traffic 交通 | | Keisei Oshiage Line "push-up" walk 5 minutes
Isesaki Tobu "Tokyo Sky Tree" walk 14 minutes
Toei Asakusa Line "Honjo Azumabashi" walk 15 minutes 京成押上線「押上」歩5分
東武伊勢崎線「とうきょうスカイツリー」歩14分
都営浅草線「本所吾妻橋」歩15分
|
Related links 関連リンク | | [Related Sites of this company] 【この会社の関連サイト】 |
Person in charge 担当者より | | Person in charge of real-estate and building Yamada Satoru industry experience: seven years Nice to meet you my name is Yamada, Satoru in the sales department. Community, anytime, anywhere, I will do my best with just business to your position at any time. By Real Estate, Please contact us to feel free to "Yamada" If you have something! 担当者宅建山田 悟業界経験:7年はじめまして営業部の山田悟と申します。地域密着、いつでも、どこでも、どんなときでもお客様の立場にたった営業で頑張ります。不動産のことで、何かございましたらお気軽に『山田』までご相談下さい! |
Contact お問い合せ先 | | TEL: 0800-603-3429 [Toll free] mobile phone ・ Also available from PHS
Caller ID is not notified
Please contact the "saw SUUMO (Sumo)"
If it does not lead, If the real estate company TEL:0800-603-3429【通話料無料】携帯電話・PHSからもご利用いただけます
発信者番号は通知されません
「SUUMO(スーモ)を見た」と問い合わせください
つながらない方、不動産会社の方は
|
Building coverage, floor area ratio 建ぺい率・容積率 | | 80% ・ 300% 80%・300% |
Time residents 入居時期 | | Consultation 相談 |
Land of the right form 土地の権利形態 | | Ownership 所有権 |
Structure and method of construction 構造・工法 | | Light-gauge steel three-story 軽量鉄骨3階建 |
Use district 用途地域 | | Residential 近隣商業 |
Overview and notices その他概要・特記事項 | | Contact: Yamada Satoru, Facilities: Public Water Supply, This sewage, City gas 担当者:山田 悟、設備:公営水道、本下水、都市ガス |
Company profile 会社概要 | | <Mediation> Governor of Tokyo (2) No. 082902 (Corporation) All Japan Real Estate Association (Corporation) metropolitan area real estate Fair Trade Council member (Ltd.) Oedo real estate Yubinbango135-0024 Koto-ku, Tokyo fining 3-4-12 <仲介>東京都知事(2)第082902号(公社)全日本不動産協会会員 (公社)首都圏不動産公正取引協議会加盟(株)大江戸不動産〒135-0024 東京都江東区清澄3-4-12 |



