Used Homes » Kanto » Tokyo » Sumida
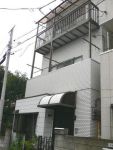 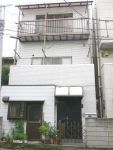
| | Sumida-ku, Tokyo 東京都墨田区 |
| Keisei Oshiage Line "Keisei towing" walk 10 minutes 京成押上線「京成曳舟」歩10分 |
| Yang per well per south road Steel frame Overlooking the Sky tree from the roof Available in two-family house 南道路につき陽当り良好 鉄骨造 屋上からスカイツリーを望む 二世帯住宅でも利用可 |
Features pickup 特徴ピックアップ | | 2 along the line more accessible / Yang per good / Flat to the station / Siemens south road / Japanese-style room / Toilet 2 places / 2 or more sides balcony / South balcony / The window in the bathroom / Ventilation good / Good view / All room 6 tatami mats or more / Three-story or more / City gas / Fireworks viewing / roof balcony / Flat terrain 2沿線以上利用可 /陽当り良好 /駅まで平坦 /南側道路面す /和室 /トイレ2ヶ所 /2面以上バルコニー /南面バルコニー /浴室に窓 /通風良好 /眺望良好 /全居室6畳以上 /3階建以上 /都市ガス /花火大会鑑賞 /ルーフバルコニー /平坦地 | Price 価格 | | 32,300,000 yen 3230万円 | Floor plan 間取り | | 5DK 5DK | Units sold 販売戸数 | | 1 units 1戸 | Total units 総戸数 | | 1 units 1戸 | Land area 土地面積 | | 55.59 sq m (measured) 55.59m2(実測) | Building area 建物面積 | | 102.96 sq m (registration) 102.96m2(登記) | Driveway burden-road 私道負担・道路 | | Nothing, South 4m width 無、南4m幅 | Completion date 完成時期(築年月) | | December 1988 1988年12月 | Address 住所 | | Sumida-ku, Tokyo Yahiro 2 東京都墨田区八広2 | Traffic 交通 | | Keisei Oshiage Line "Keisei towing" walk 10 minutes
Isesaki Tobu "towing" walk 15 minutes
Kameidosen Tobu "small Murai" walk 10 minutes 京成押上線「京成曳舟」歩10分
東武伊勢崎線「曳舟」歩15分
東武亀戸線「小村井」歩10分
| Related links 関連リンク | | [Related Sites of this company] 【この会社の関連サイト】 | Person in charge 担当者より | | Person in charge of real-estate and building FP Hexi Keiji Age: 30 Daigyokai experience: I will do my best to enjoy the looking Listing to a 12-year customer. 担当者宅建FP河西 慶治年齢:30代業界経験:12年お客様に物件探しを楽しんでいただけるように頑張ります。 | Contact お問い合せ先 | | TEL: 0800-603-0565 [Toll free] mobile phone ・ Also available from PHS
Caller ID is not notified
Please contact the "saw SUUMO (Sumo)"
If it does not lead, If the real estate company TEL:0800-603-0565【通話料無料】携帯電話・PHSからもご利用いただけます
発信者番号は通知されません
「SUUMO(スーモ)を見た」と問い合わせください
つながらない方、不動産会社の方は
| Building coverage, floor area ratio 建ぺい率・容積率 | | 80% ・ 200% 80%・200% | Time residents 入居時期 | | Consultation 相談 | Land of the right form 土地の権利形態 | | Ownership 所有権 | Structure and method of construction 構造・工法 | | Steel frame three-story 鉄骨3階建 | Use district 用途地域 | | Semi-industrial 準工業 | Overview and notices その他概要・特記事項 | | Contact: Hexi Keiji, Facilities: Public Water Supply, This sewage, City gas, Parking: No 担当者:河西 慶治、設備:公営水道、本下水、都市ガス、駐車場:無 | Company profile 会社概要 | | <Mediation> Minister of Land, Infrastructure and Transport (3) No. 006,185 (one company) National Housing Industry Association (Corporation) metropolitan area real estate Fair Trade Council member Asahi housing (stock) Ueno shop Yubinbango110-0005, Taito-ku, Tokyo Ueno 2-13-10 Asahi Seimei Building 6th floor <仲介>国土交通大臣(3)第006185号(一社)全国住宅産業協会会員 (公社)首都圏不動産公正取引協議会加盟朝日住宅(株)上野店〒110-0005 東京都台東区上野2-13-10 朝日生命ビル6階 |
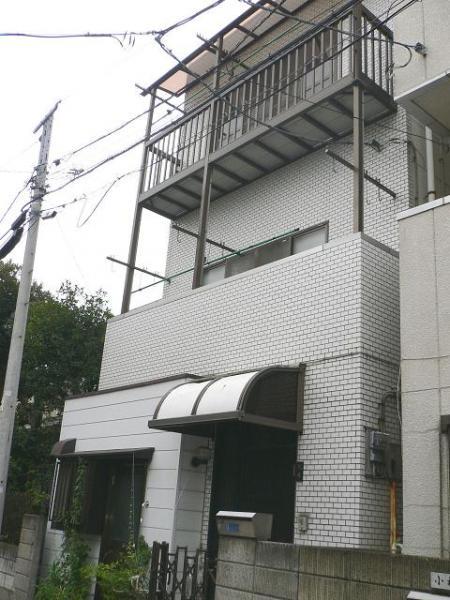 Local appearance photo
現地外観写真
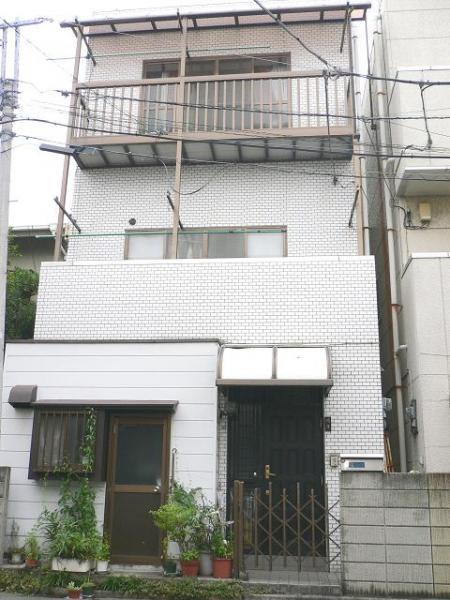 View photos from the dwelling unit
住戸からの眺望写真
Floor plan間取り図 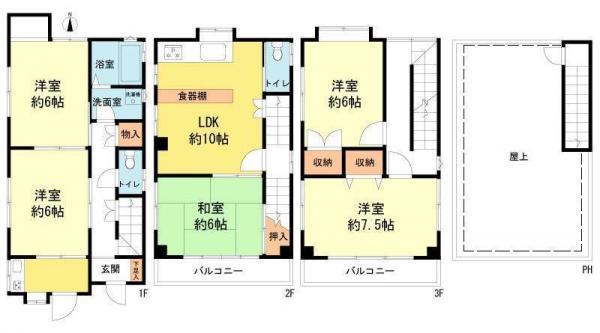 32,300,000 yen, 5DK, Land area 55.59 sq m , Building area 102.96 sq m
3230万円、5DK、土地面積55.59m2、建物面積102.96m2
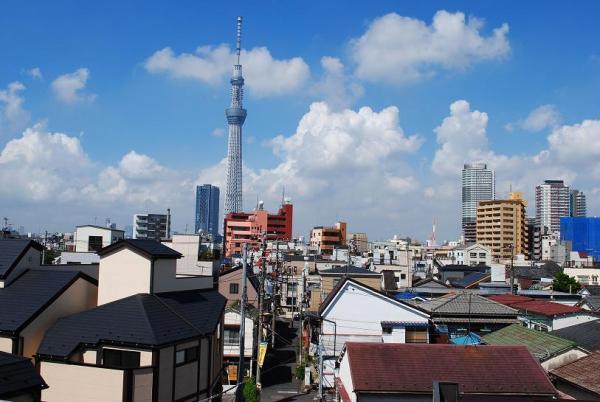 Local appearance photo
現地外観写真
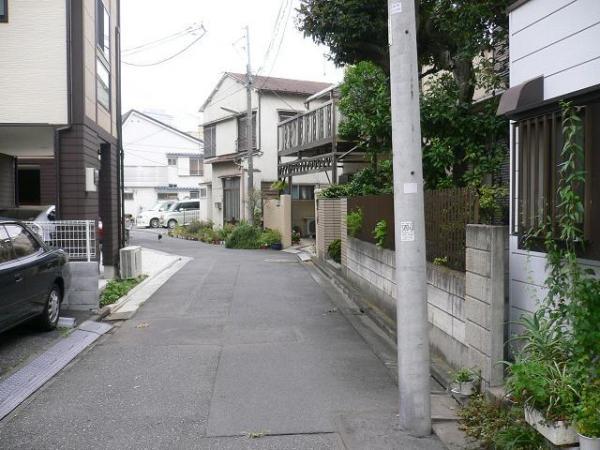 Local photos, including front road
前面道路含む現地写真
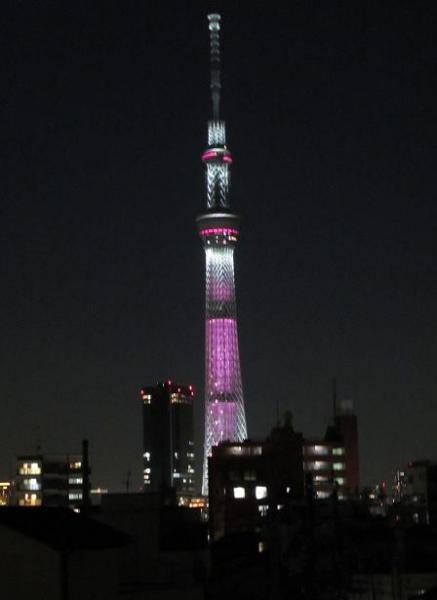 Local appearance photo
現地外観写真
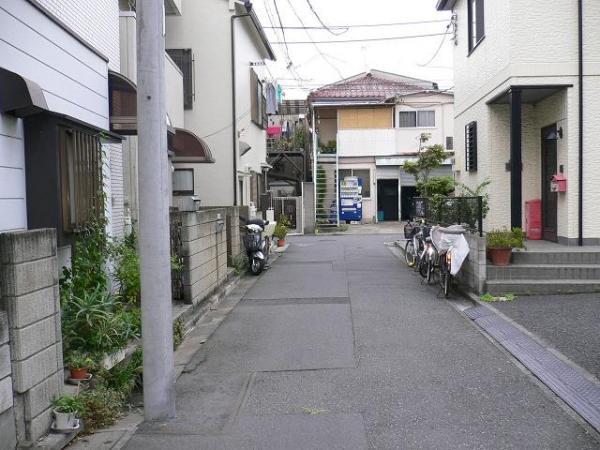 Local photos, including front road
前面道路含む現地写真
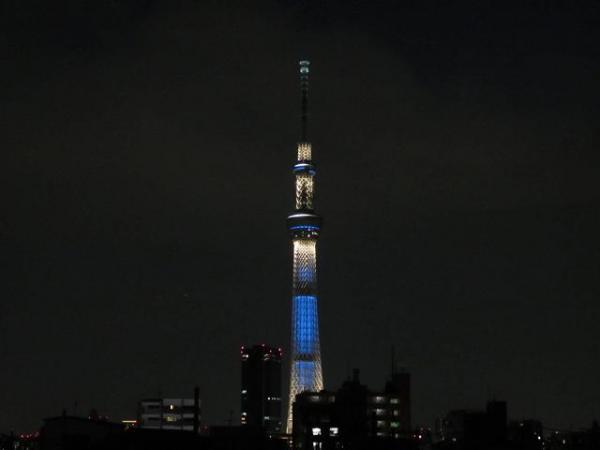 Local appearance photo
現地外観写真
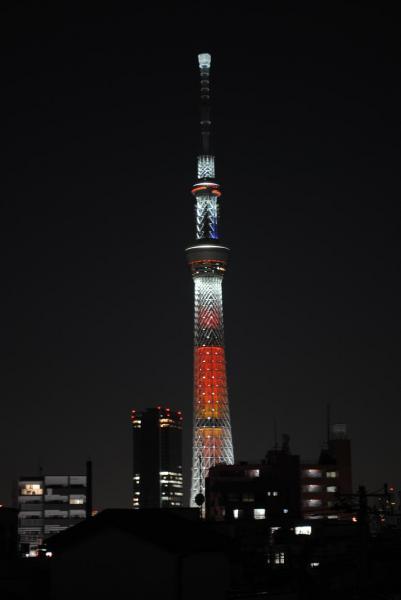 Local appearance photo
現地外観写真
Location
|










