Used Homes » Kanto » Tokyo » Sumida
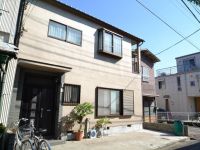 
| | Sumida-ku, Tokyo 東京都墨田区 |
| Tokyo Metro Hanzomon "push-up" walk 9 minutes 東京メトロ半蔵門線「押上」歩9分 |
| The push-up station, Keisei Hikifune Station, Hikifune Station, Located in an area where it is possible to use a 4 line 4 station of Omurai Station, The building is all the living room two-sided lighting, 6 tatami mats or more, With storage, Attic is with storage. 押上駅、京成曳舟駅、曳舟駅、小村井駅の4路線4駅を利用することができる地域に立地し、建物は全居室2面採光、6畳以上、収納付き、屋根裏収納付きです。 |
| Starting station, 2 along the line more accessible, All room 6 tatami mats or more, Floor heating, Attic storage, All rooms are two-sided lighting, Super close, System kitchen, Bathroom Dryer, All room storage, Flat to the stationese-style room, Shaping land, Washbasin with shower, 2-story, South balcony, Warm water washing toilet seat, Underfloor Storage, The window in the bathroom, TV monitor interphone, City gas, Whirlpool, Flat terrain 始発駅、2沿線以上利用可、全居室6畳以上、床暖房、屋根裏収納、全室2面採光、スーパーが近い、システムキッチン、浴室乾燥機、全居室収納、駅まで平坦、和室、整形地、シャワー付洗面台、2階建、南面バルコニー、温水洗浄便座、床下収納、浴室に窓、TVモニタ付インターホン、都市ガス、ジェットバス、平坦地 |
Features pickup 特徴ピックアップ | | 2 along the line more accessible / Super close / System kitchen / Bathroom Dryer / All room storage / Flat to the station / Japanese-style room / Starting station / Shaping land / Washbasin with shower / 2-story / South balcony / Warm water washing toilet seat / Underfloor Storage / The window in the bathroom / TV monitor interphone / All room 6 tatami mats or more / City gas / Whirlpool / All rooms are two-sided lighting / Flat terrain / Attic storage / Floor heating 2沿線以上利用可 /スーパーが近い /システムキッチン /浴室乾燥機 /全居室収納 /駅まで平坦 /和室 /始発駅 /整形地 /シャワー付洗面台 /2階建 /南面バルコニー /温水洗浄便座 /床下収納 /浴室に窓 /TVモニタ付インターホン /全居室6畳以上 /都市ガス /ジェットバス /全室2面採光 /平坦地 /屋根裏収納 /床暖房 | Price 価格 | | 43,800,000 yen 4380万円 | Floor plan 間取り | | 4LDK 4LDK | Units sold 販売戸数 | | 1 units 1戸 | Total units 総戸数 | | 1 units 1戸 | Land area 土地面積 | | 91.64 sq m (registration) 91.64m2(登記) | Building area 建物面積 | | 101.9 sq m (registration) 101.9m2(登記) | Driveway burden-road 私道負担・道路 | | Nothing, West 4.1m width 無、西4.1m幅 | Completion date 完成時期(築年月) | | March 1994 1994年3月 | Address 住所 | | Sumida-ku, Tokyo Kyojima 2 東京都墨田区京島2 | Traffic 交通 | | Tokyo Metro Hanzomon "push-up" walk 9 minutes
Keisei Oshiage Line "Keisei towing" walk 9 minutes
Isesaki Tobu "towing" walk 10 minutes 東京メトロ半蔵門線「押上」歩9分
京成押上線「京成曳舟」歩9分
東武伊勢崎線「曳舟」歩10分
| Related links 関連リンク | | [Related Sites of this company] 【この会社の関連サイト】 | Person in charge 担当者より | | Rep Ihara 担当者井原 | Contact お問い合せ先 | | Tokyu Livable Inc. Kinshicho Center TEL: 0800-603-0189 [Toll free] mobile phone ・ Also available from PHS
Caller ID is not notified
Please contact the "saw SUUMO (Sumo)"
If it does not lead, If the real estate company 東急リバブル(株)錦糸町センターTEL:0800-603-0189【通話料無料】携帯電話・PHSからもご利用いただけます
発信者番号は通知されません
「SUUMO(スーモ)を見た」と問い合わせください
つながらない方、不動産会社の方は
| Building coverage, floor area ratio 建ぺい率・容積率 | | 80% ・ 200% 80%・200% | Time residents 入居時期 | | Consultation 相談 | Land of the right form 土地の権利形態 | | Ownership 所有権 | Structure and method of construction 構造・工法 | | Wooden 2-story 木造2階建 | Use district 用途地域 | | Semi-industrial 準工業 | Other limitations その他制限事項 | | Regulations have by the Landscape Act, Height district, Quasi-fire zones, Shade limit Yes 景観法による規制有、高度地区、準防火地域、日影制限有 | Overview and notices その他概要・特記事項 | | Contact: Ihara, Facilities: Public Water Supply, This sewage, City gas, Parking: car space 担当者:井原、設備:公営水道、本下水、都市ガス、駐車場:カースペース | Company profile 会社概要 | | <Mediation> Minister of Land, Infrastructure and Transport (10) Article 002611 No. Tokyu Livable Inc. Kinshicho center Yubinbango130-0022 Sumida-ku, Tokyo Koto Bridge 3-13-1 KS15 building 6th floor <仲介>国土交通大臣(10)第002611号東急リバブル(株)錦糸町センター〒130-0022 東京都墨田区江東橋3-13-1 KS15ビル6階 |
Local appearance photo現地外観写真 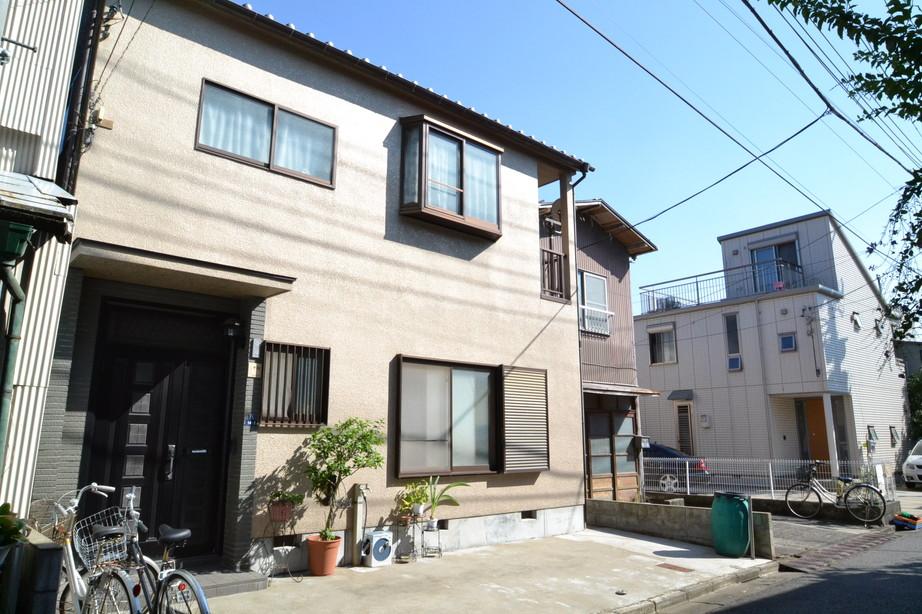 Building appearance
建物外観
Floor plan間取り図 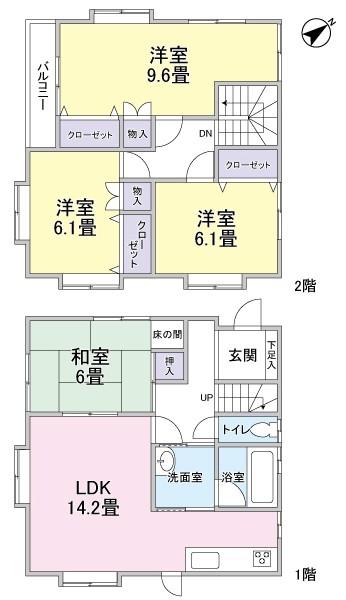 43,800,000 yen, 4LDK, Land area 91.64 sq m , Building area 101.9 sq m all room 6 tatami mats or more, Storage room, Two-sided lighting
4380万円、4LDK、土地面積91.64m2、建物面積101.9m2 全居室6畳以上、収納あり、2面採光
Livingリビング 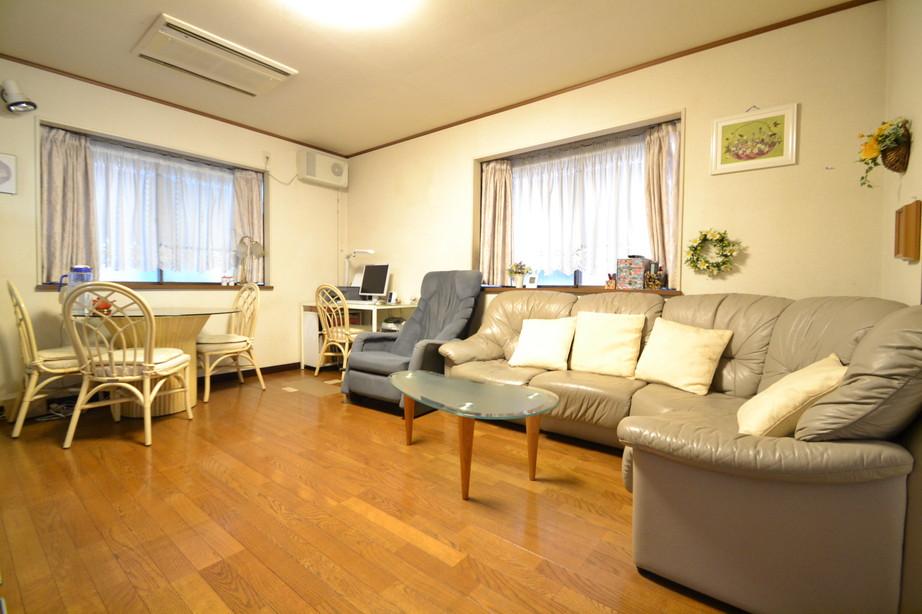 Floor heating with a living-dining
床暖房付きのリビングダイニング
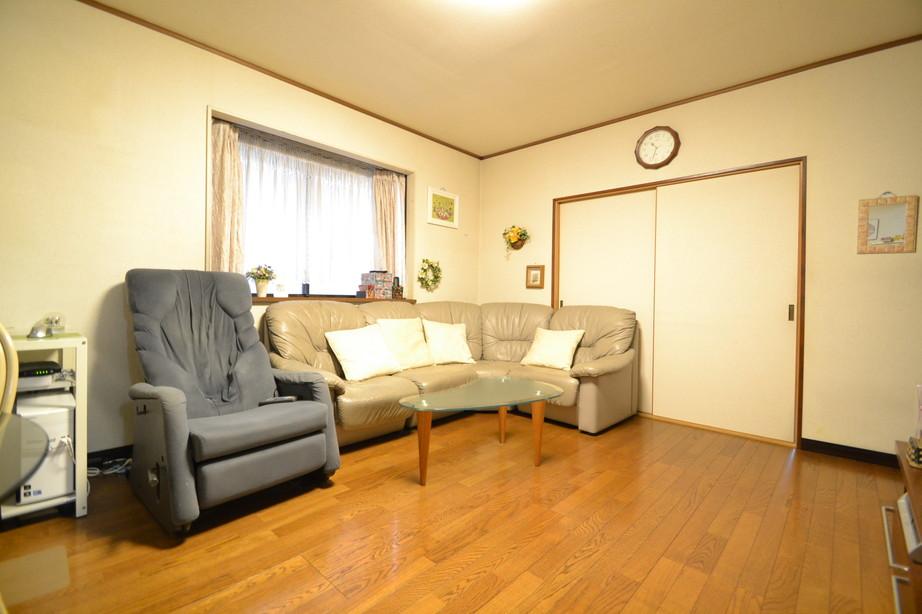 Floor heating with a living-dining
床暖房付きのリビングダイニング
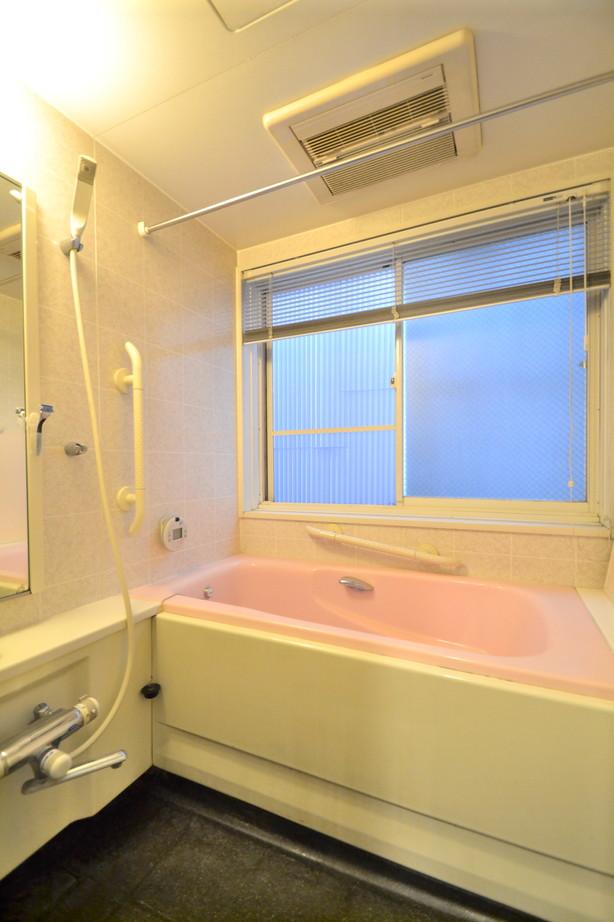 Bathroom
浴室
Kitchenキッチン 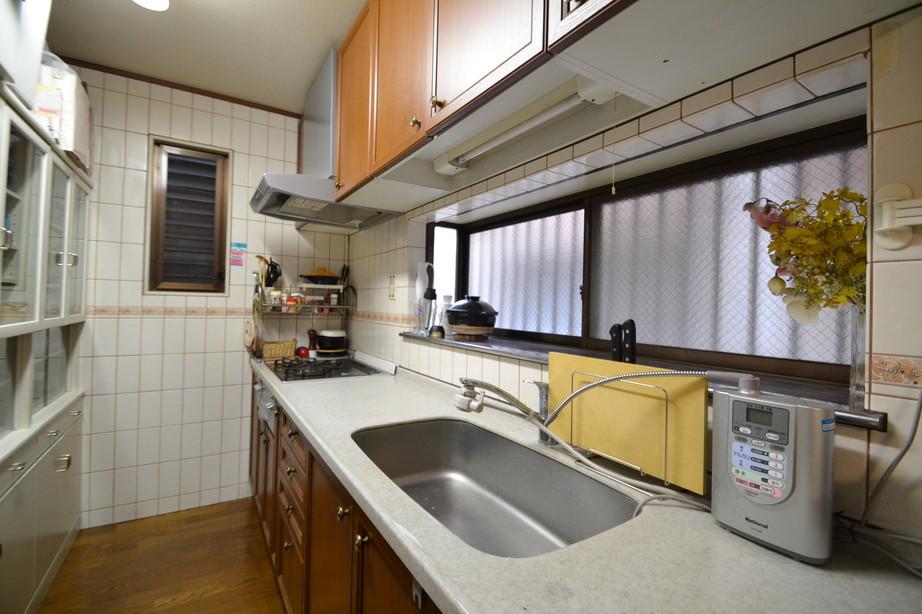 Kitchen with a bay window
出窓のあるキッチン
Non-living roomリビング以外の居室 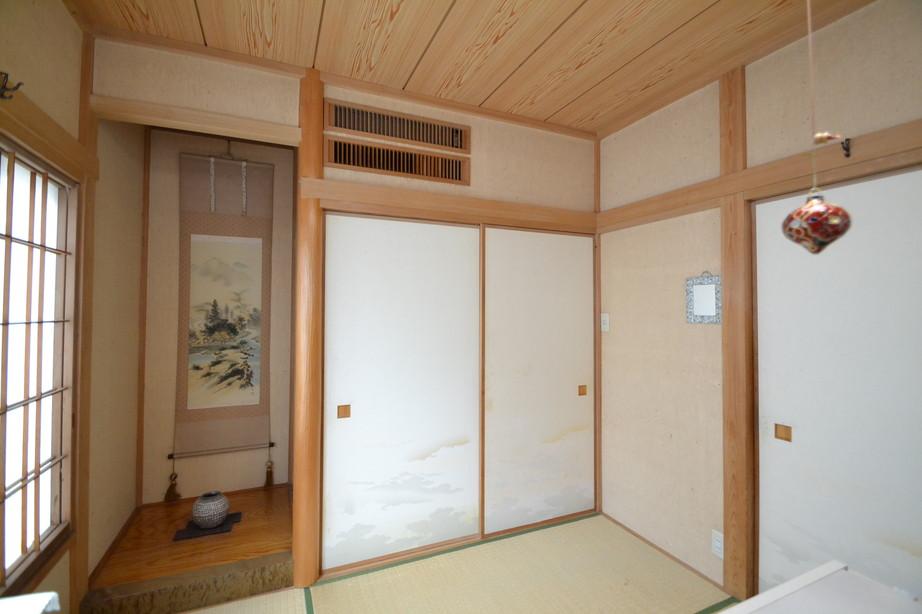 Two-sided lighting Japanese-style room
2面採光の和室
Entrance玄関 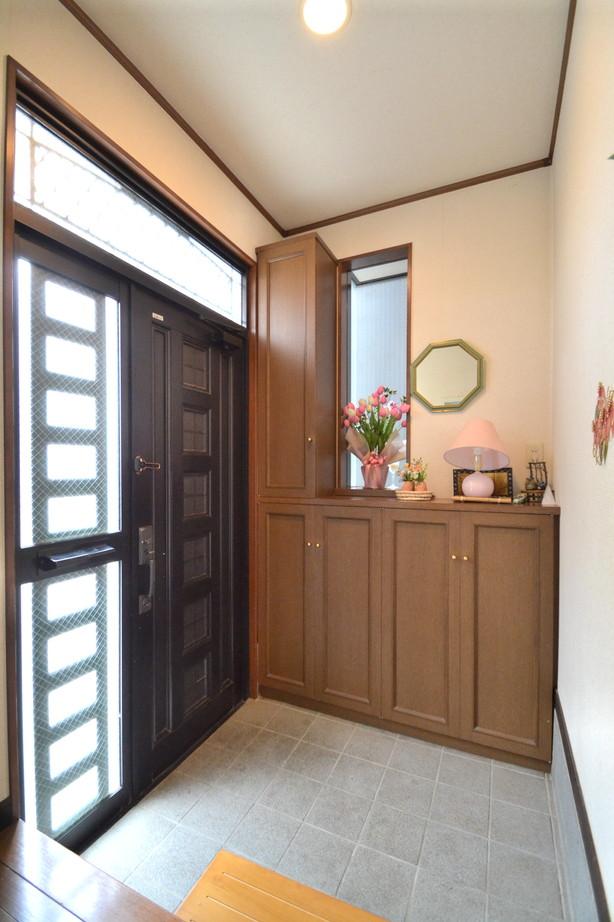 Entrance hall
玄関ホール
Receipt収納 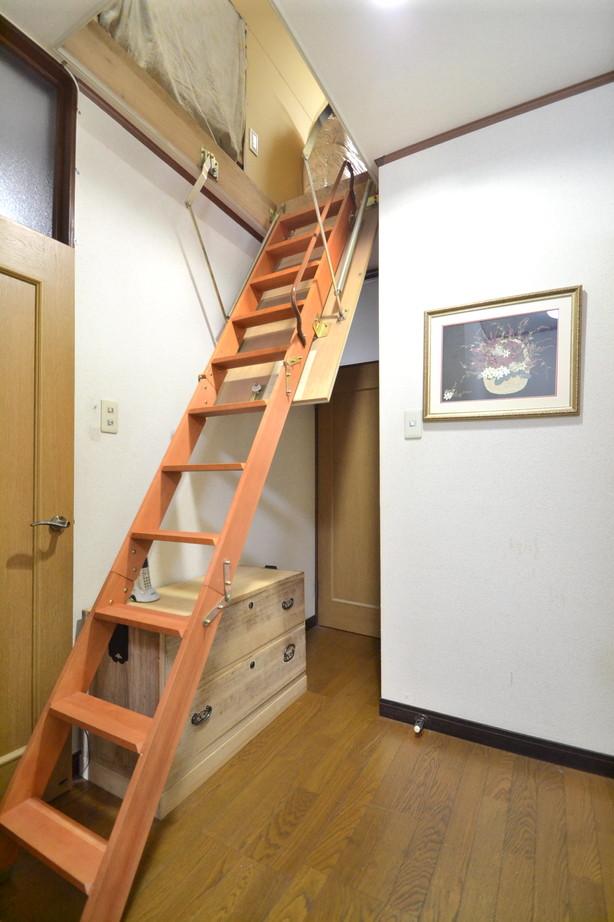 There is attic storage
小屋裏収納あり
Toiletトイレ 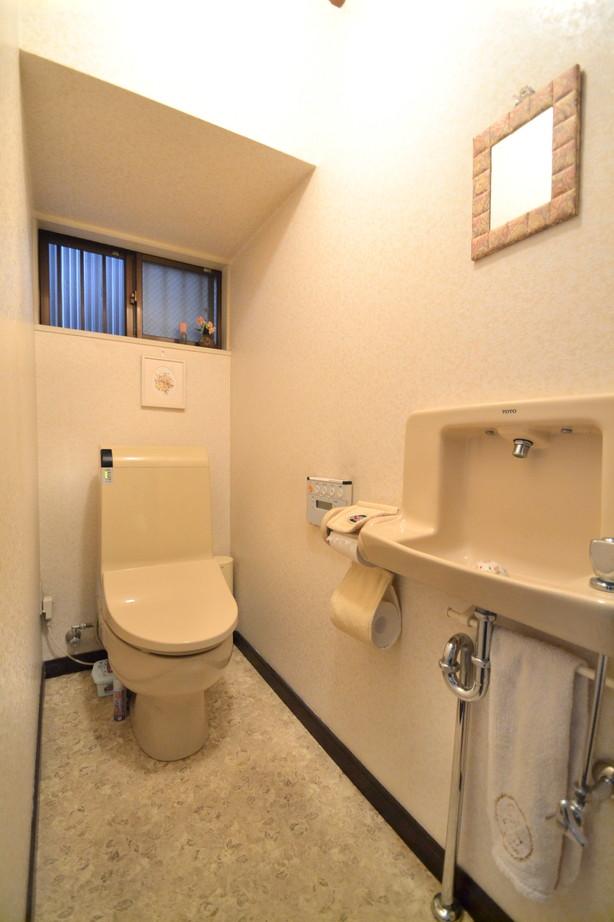 Warm water cleaning toilet seat with toilet
温水洗浄便座付きトイレ
Local photos, including front road前面道路含む現地写真 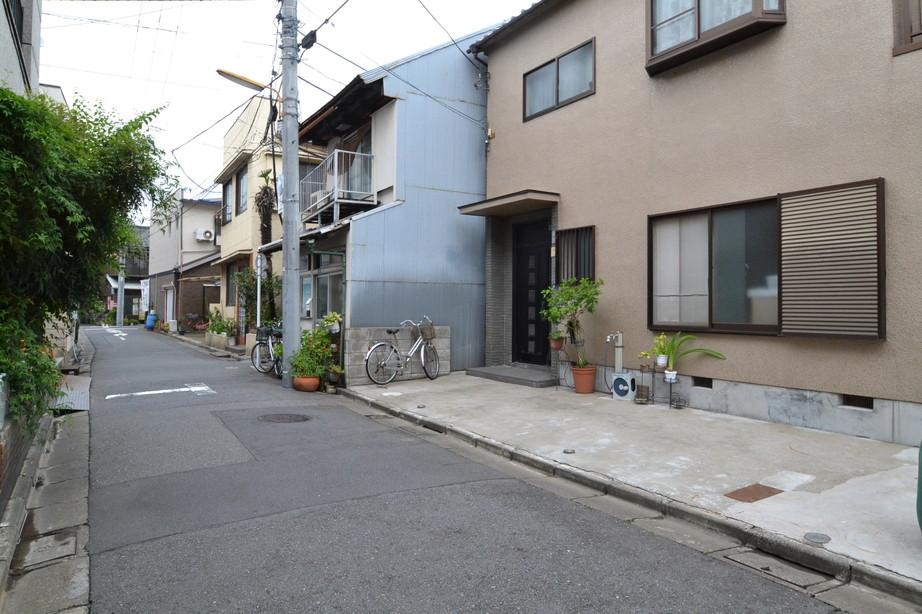 Frontal road
前面道路
View photos from the dwelling unit住戸からの眺望写真 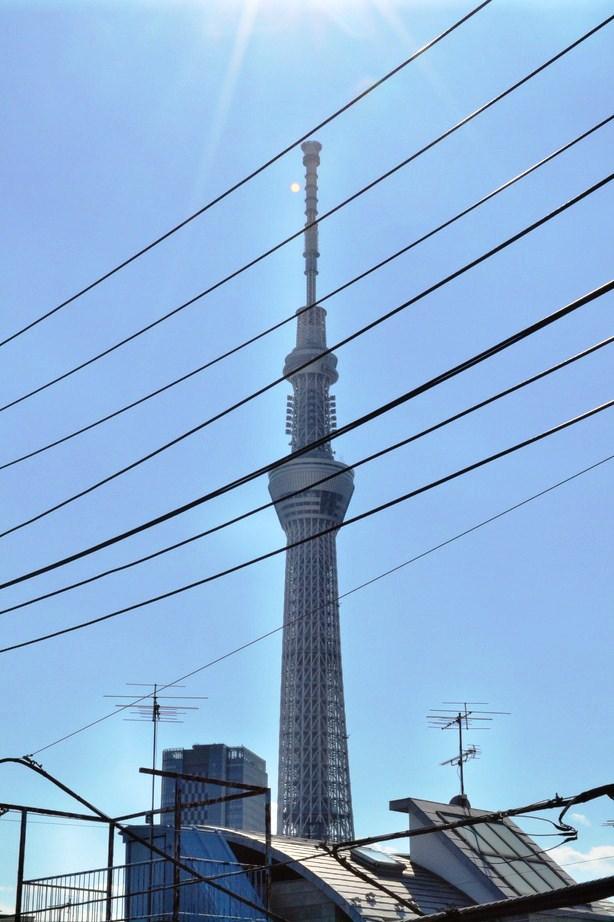 Tokyo Sky tree visible from the balcony
バルコニーから見える東京スカイツリー
Otherその他 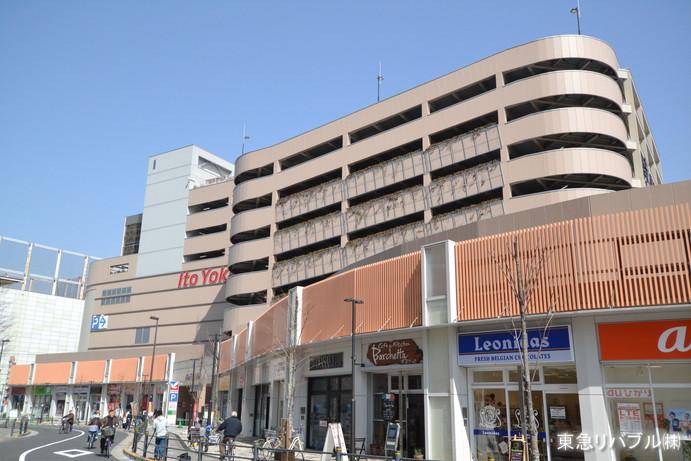 About to Ito-Yokado towing shop 530m
イトーヨーカドー曳舟店まで約530m
Kitchenキッチン 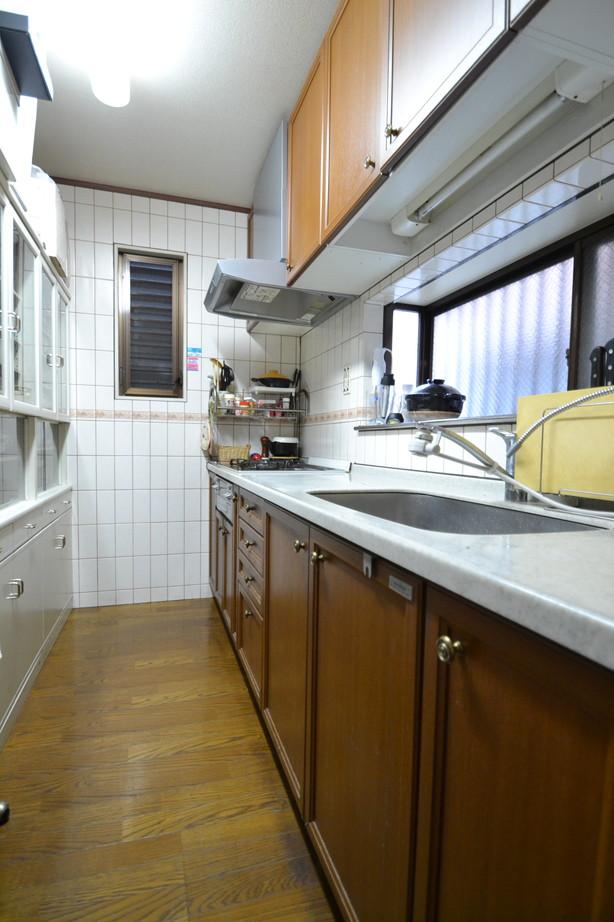 Kitchen with a bay window
出窓のあるキッチン
Non-living roomリビング以外の居室 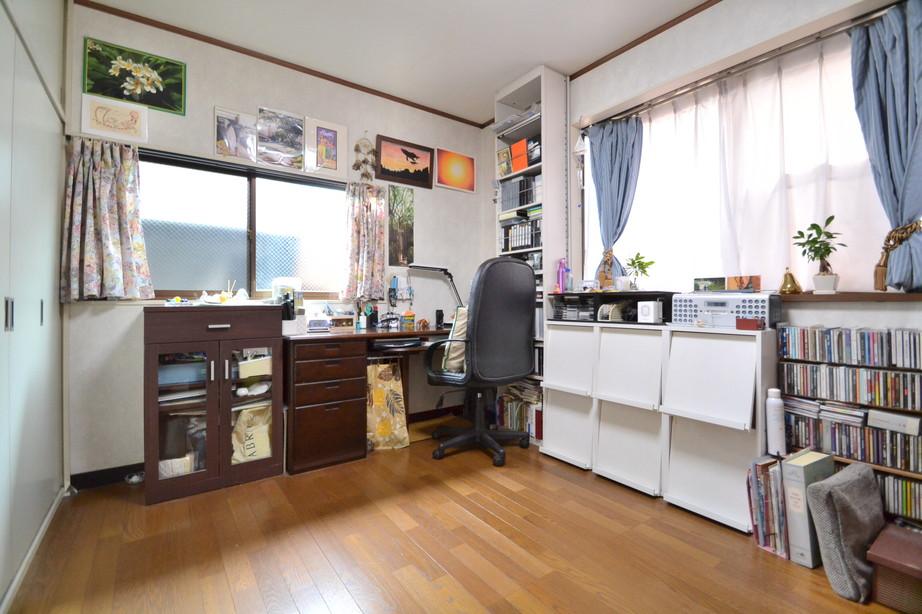 Two-sided lighting Western-style
2面採光の洋室
Otherその他 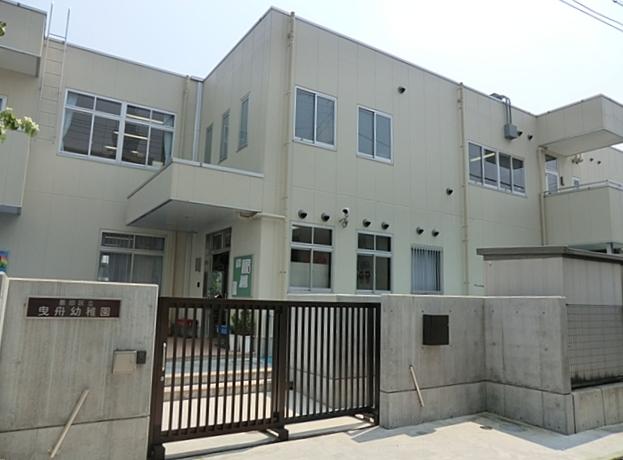 Municipal towing kindergarten up to about 400m
区立曳舟幼稚園まで約400m
Non-living roomリビング以外の居室 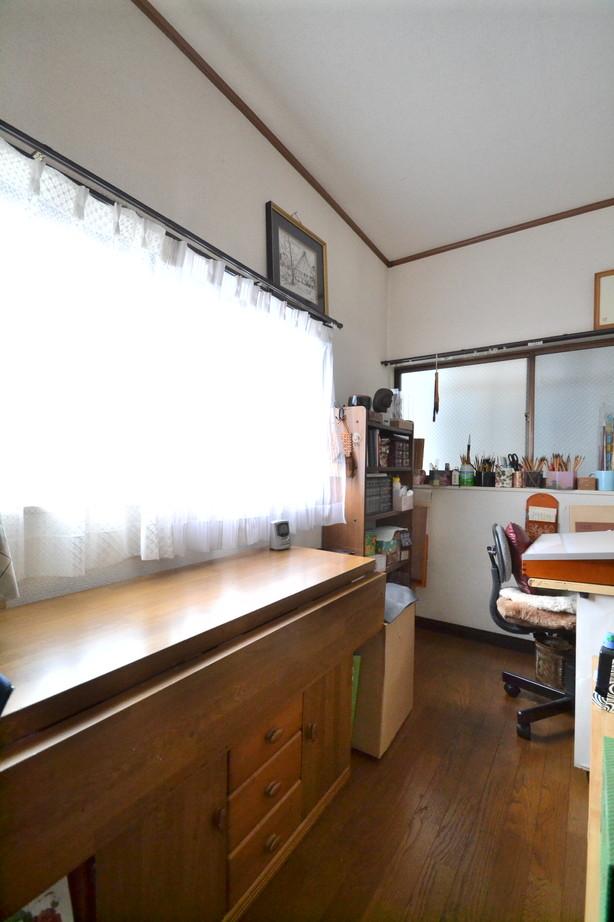 Two-sided lighting Western-style
2面採光の洋室
Otherその他 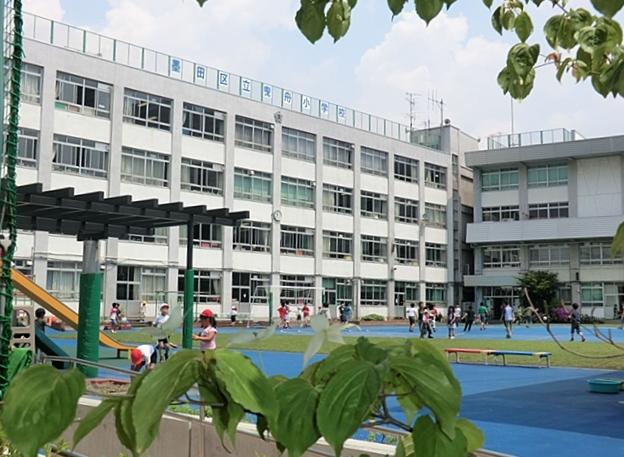 Municipal towing elementary school up to about 400m
区立曳舟小学校まで約400m
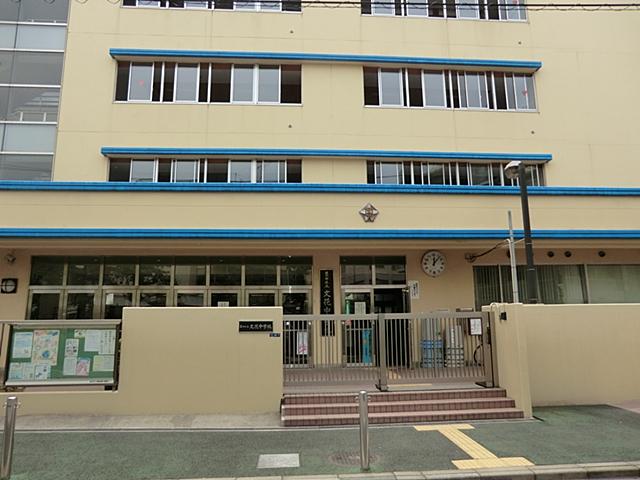 Ward Bunka about until junior high school 420m
区立文花中学校まで約420m
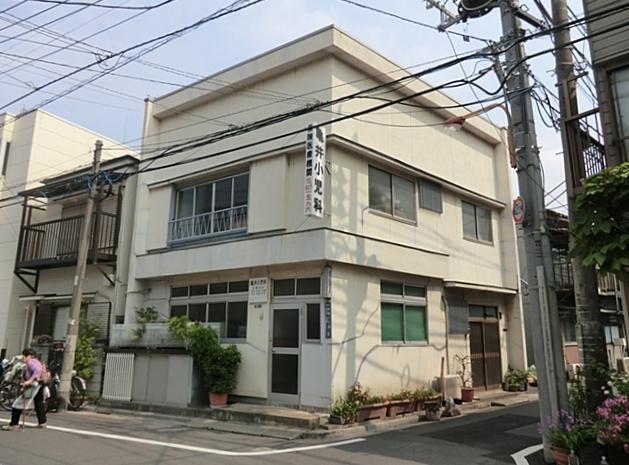 Up to about Kamei pediatric clinic 140m
亀井小児科医院まで約140m
Location
|





















