Used Homes » Kanto » Tokyo » Sumida
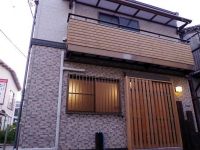 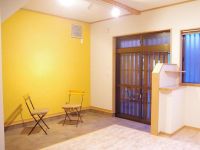
| | Sumida-ku, Tokyo 東京都墨田区 |
| Kameidosen Tobu "small Murai" walk 8 minutes 東武亀戸線「小村井」歩8分 |
| Corner lot, 2 along the line more accessible, We hold local tours on the weekend 10:00 ~ 16:00 角地、2沿線以上利用可、週末に現地見学会開催しております10:00 ~ 16:00 |
| Corner lot, 2 along the line more accessible, We hold local tours on the weekend 10:00 ~ 16:00 角地、2沿線以上利用可、週末に現地見学会開催しております10:00 ~ 16:00 |
Features pickup 特徴ピックアップ | | 2 along the line more accessible / Corner lot / 2-story / loft / Underfloor Storage / Ventilation good 2沿線以上利用可 /角地 /2階建 /ロフト /床下収納 /通風良好 | Event information イベント情報 | | Open House (Please visitors to direct local) schedule / Every Saturday, Sunday and public holidays time / 10:00 ~ Please compare 16:00 apartment maintenance costs! Detached can be purchased at a low administrative costs! Renovations already (bathroom ・ Wash basin) オープンハウス(直接現地へご来場ください)日程/毎週土日祝時間/10:00 ~ 16:00マンション維持費と比較してください!低管理コストで戸建が購入できます!リニューアル工事済(浴室・洗面台) | Price 価格 | | 21,800,000 yen 2180万円 | Floor plan 間取り | | 1LDK 1LDK | Units sold 販売戸数 | | 1 units 1戸 | Total units 総戸数 | | 1 units 1戸 | Land area 土地面積 | | 48.6 sq m (14.70 square meters) 48.6m2(14.70坪) | Building area 建物面積 | | 55.47 sq m (16.77 square meters) 55.47m2(16.77坪) | Driveway burden-road 私道負担・道路 | | Nothing, North 4m width, East 4m width 無、北4m幅、東4m幅 | Completion date 完成時期(築年月) | | March 2004 2004年3月 | Address 住所 | | Sumida-ku, Tokyo Kyojima 3 東京都墨田区京島3 | Traffic 交通 | | Kameidosen Tobu "small Murai" walk 8 minutes
Keisei Oshiage Line "Keisei towing" walk 8 minutes
Keisei Oshiage Line "push-up" walk 19 minutes 東武亀戸線「小村井」歩8分
京成押上線「京成曳舟」歩8分
京成押上線「押上」歩19分
| Person in charge 担当者より | | Rep Udagawa 担当者宇田川 | Contact お問い合せ先 | | Domus Residential Estate (Ltd.) TEL: 03-3453-5351 Please contact as "saw SUUMO (Sumo)" ドムスレジデンシャルエステート(株)TEL:03-3453-5351「SUUMO(スーモ)を見た」と問い合わせください | Expenses 諸費用 | | Rent: 11,760 yen / Month 地代:1万1760円/月 | Building coverage, floor area ratio 建ぺい率・容積率 | | 60% ・ 300% 60%・300% | Time residents 入居時期 | | Immediate available 即入居可 | Land of the right form 土地の権利形態 | | Leasehold (Hiroshi), Leasehold period new 20 years 賃借権(普)、借地期間新規20年 | Structure and method of construction 構造・工法 | | Wooden 2-story 木造2階建 | Renovation リフォーム | | 2013 September interior renovation completed (bathroom ・ Wash basin) 2013年9月内装リフォーム済(浴室・洗面台) | Use district 用途地域 | | Semi-industrial 準工業 | Other limitations その他制限事項 | | Height district, Fire zones 高度地区、防火地域 | Overview and notices その他概要・特記事項 | | Contact: Udagawa 担当者:宇田川 | Company profile 会社概要 | | <Mediation> Governor of Tokyo (8) No. 041075 No. Domus Residential Estate Co., Ltd. Yubinbango108-0073 Mita, Minato-ku, Tokyo 5-4-3 Mita Plaza Building 6th floor <仲介>東京都知事(8)第041075号ドムスレジデンシャルエステート(株)〒108-0073 東京都港区三田5-4-3 三田プラザビル6階 |
Local appearance photo現地外観写真 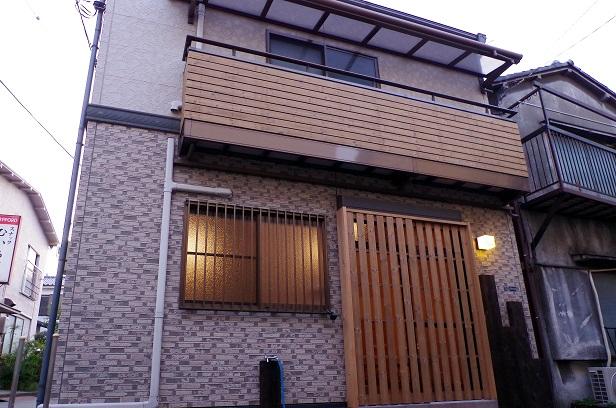 Local (10 May 2013) Shooting
現地(2013年10月)撮影
Entrance玄関 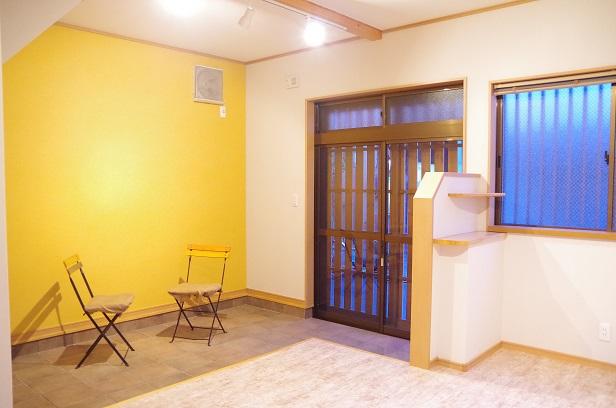 Local (10 May 2013) Shooting
現地(2013年10月)撮影
Livingリビング 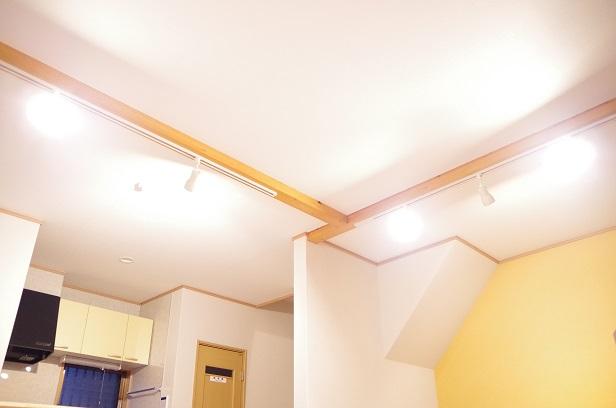 Indoor (10 May 2013) Shooting
室内(2013年10月)撮影
Floor plan間取り図 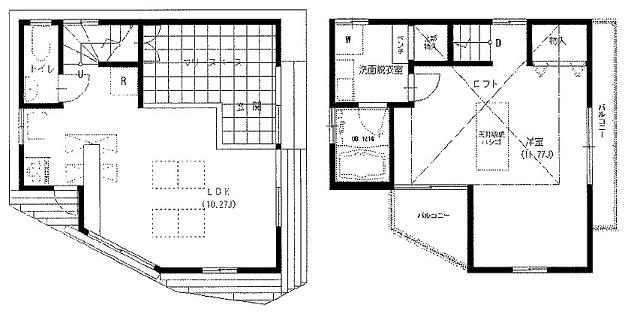 21,800,000 yen, 1LDK, Land area 48.6 sq m , Building area 55.47 sq m
2180万円、1LDK、土地面積48.6m2、建物面積55.47m2
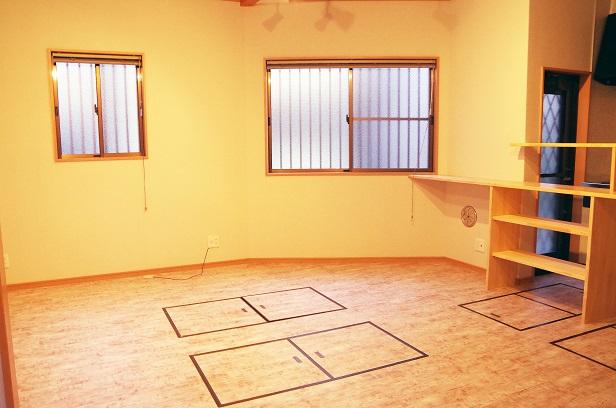 Same specifications photos (living)
同仕様写真(リビング)
Kitchenキッチン 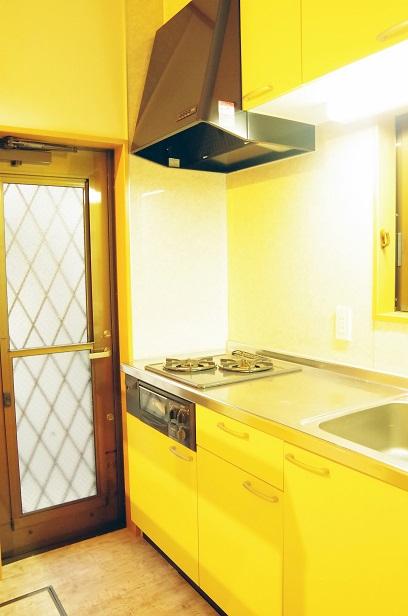 Indoor (10 May 2013) Shooting
室内(2013年10月)撮影
Wash basin, toilet洗面台・洗面所 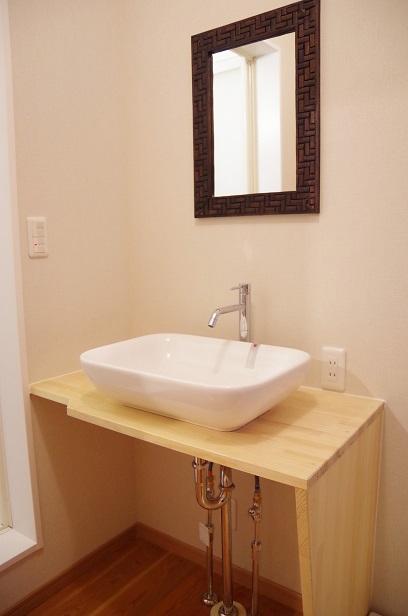 Indoor (10 May 2013) Shooting
室内(2013年10月)撮影
Bathroom浴室 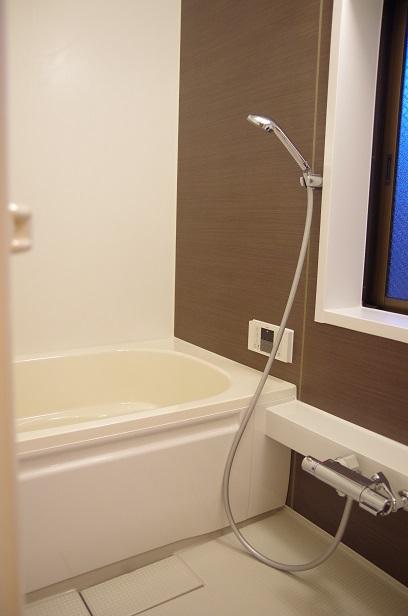 Indoor (10 May 2013) Shooting
室内(2013年10月)撮影
Toiletトイレ 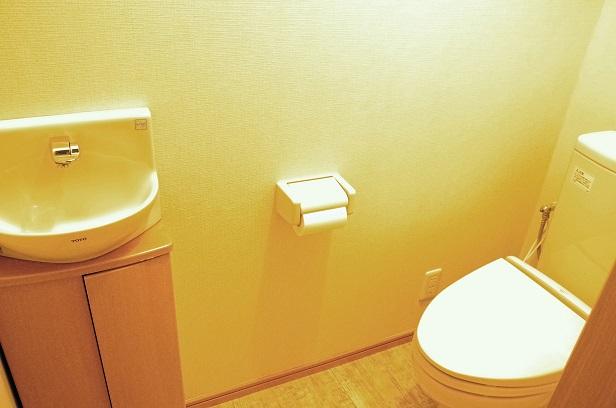 Indoor (10 May 2013) Shooting
室内(2013年10月)撮影
Non-living roomリビング以外の居室 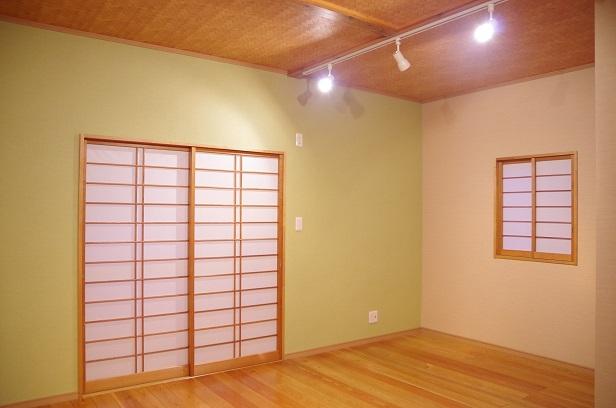 Indoor (10 May 2013) Shooting
室内(2013年10月)撮影
Receipt収納 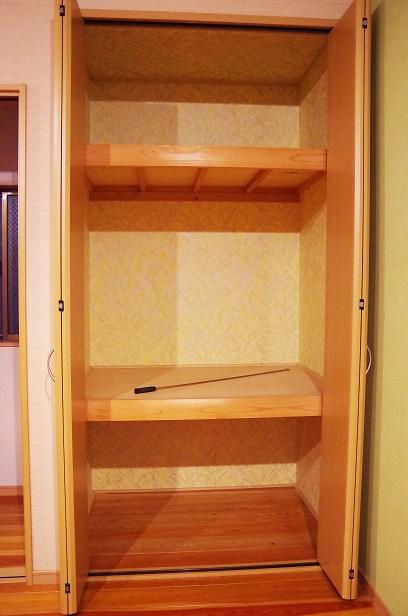 Indoor (10 May 2013) Shooting
室内(2013年10月)撮影
Local appearance photo現地外観写真 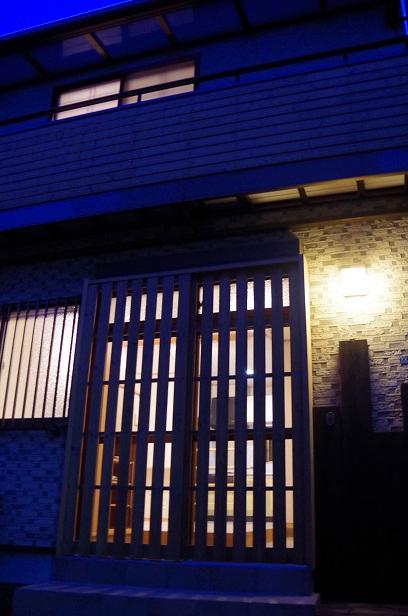 Indoor (10 May 2013) Shooting
室内(2013年10月)撮影
View photos from the dwelling unit住戸からの眺望写真 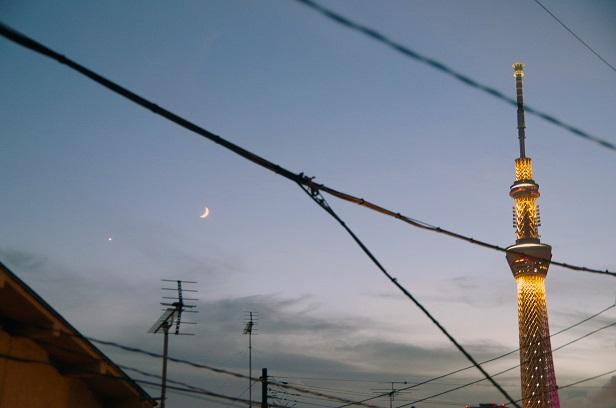 View from the site (October 2013) Shooting
現地からの眺望(2013年10月)撮影
Location
|














