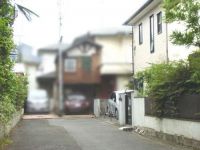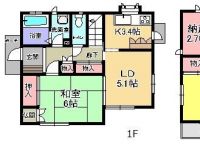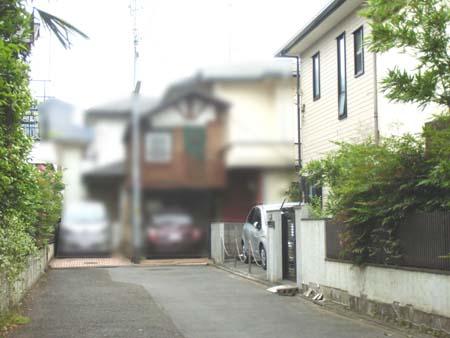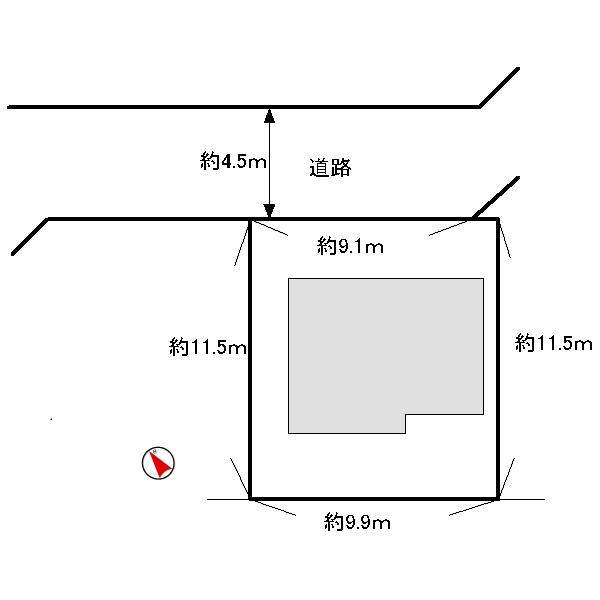|
|
Tokyo Tachikawa
東京都立川市
|
|
Seibu Haijima Line "Musashi Sunagawa" walk 13 minutes
西武拝島線「武蔵砂川」歩13分
|
|
December 2011 exterior wall paint work already! Storage is abundant Heberuhausu.
2011年12月外壁塗装工事済!収納豊富なヘーベルハウスです。
|
|
Each room housed fulfilling to have housed on the second floor hallway surface is is provided with a system storage shelves inside. Washing machine storage to effective use of the space on the first floor toilet is is provided with the installation space in the compartment, across the hallway. Second floor closet can be efficiently stored is provided with a L-shaped shelf.
各室収納は充実しており二階廊下面の収納は内部にシステム収納棚が設けてあります。1階洗面所のスペースを有効活用する為洗濯機置き場は廊下隔てた物入れ内に設置スペースを設けてあります。2階納戸はL型棚が設けてあり効率良く収納できます。
|
Features pickup 特徴ピックアップ | | Japanese-style room / 2-story 和室 /2階建 |
Price 価格 | | 25,800,000 yen 2580万円 |
Floor plan 間取り | | 3LDK + S (storeroom) 3LDK+S(納戸) |
Units sold 販売戸数 | | 1 units 1戸 |
Total units 総戸数 | | 1 units 1戸 |
Land area 土地面積 | | 114.73 sq m (registration) 114.73m2(登記) |
Building area 建物面積 | | 89.16 sq m (registration) 89.16m2(登記) |
Driveway burden-road 私道負担・道路 | | 23.5 sq m , North 4.5m width (contact the road width 9.1m) 23.5m2、北4.5m幅(接道幅9.1m) |
Completion date 完成時期(築年月) | | December 1997 1997年12月 |
Address 住所 | | Tokyo Tachikawa Kamisuna cho 3 東京都立川市上砂町3 |
Traffic 交通 | | Seibu Haijima Line "Musashi Sunagawa" walk 13 minutes 西武拝島線「武蔵砂川」歩13分
|
Person in charge 担当者より | | The person in charge Kono 担当者河野 |
Contact お問い合せ先 | | Asahi Kasei Real Estate Residence Co., Ltd. stock Heberuhausu Promotion Office TEL: 03-3344-7109 Please contact as "saw SUUMO (Sumo)" 旭化成不動産レジデンス(株)ストックヘーベルハウス推進室TEL:03-3344-7109「SUUMO(スーモ)を見た」と問い合わせください |
Building coverage, floor area ratio 建ぺい率・容積率 | | 40% ・ 80% 40%・80% |
Time residents 入居時期 | | Consultation 相談 |
Land of the right form 土地の権利形態 | | Ownership 所有権 |
Structure and method of construction 構造・工法 | | Light-gauge steel 2-story 軽量鉄骨2階建 |
Construction 施工 | | Asahi Kasei Homes Co., Ltd. 旭化成ホームズ(株) |
Renovation リフォーム | | December 2011 exterior renovation completed (outer wall) 2011年12月外装リフォーム済(外壁) |
Use district 用途地域 | | One low-rise 1種低層 |
Other limitations その他制限事項 | | The north side is the Article 43 proviso passage. (Interests 1 / 4 is. ) 北側は43条但し書き通路です。(持分は1/4です。) |
Overview and notices その他概要・特記事項 | | Contact: Kono, Facilities: Public Water Supply, This sewage, City gas, Parking: Car Port 担当者:河野、設備:公営水道、本下水、都市ガス、駐車場:カーポート |
Company profile 会社概要 | | <Mediation> Minister of Land, Infrastructure and Transport (5) No. 005,344 (one company) Property distribution management Association (Corporation) metropolitan area real estate Fair Trade Council member Asahi Kasei Real Estate Residence Co., Ltd. stock Heberuhausu Promotion Office 160-0023 Tokyo Nishi-Shinjuku, Shinjuku-ku, 2-3-1 Shinjuku monolith 24th floor <仲介>国土交通大臣(5)第005344号(一社)不動産流通経営協会会員 (公社)首都圏不動産公正取引協議会加盟旭化成不動産レジデンス(株)ストックヘーベルハウス推進室〒160-0023 東京都新宿区西新宿2-3-1新宿モノリス24階 |




