Used Homes » Kanto » Tokyo » Tachikawa
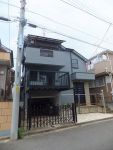 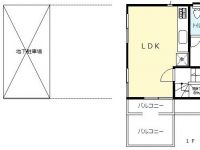
| | Tokyo Tachikawa 東京都立川市 |
| Seibu Haijima Line "Musashi Sunagawa" walk 15 minutes 西武拝島線「武蔵砂川」歩15分 |
| Parking spaces two and over (limited to models), Because living is located in the mezzanine floor, The line of sight of the front road is not worried. 駐車場スペース2台以上可(車種に制限あり)、リビングは中二階にあるため、前面道路の視線が気になりません。 |
| Parking two Allowed, Immediate Available, 2 along the line more accessible, System kitchen, Flat to the station, A quiet residential area, Around traffic fewer, Shaping land, Washbasin with shower, Toilet 2 places, 2-story, Underfloor Storage, The window in the bathroom, All living room flooring, roof balcony, Attic storage ■ First floor south side of the balcony and relax, Laundry also pleasantly Jose likely ■ Never car is wet with rain underground garage ■ Glad there is a housed in each room. ■ Space of the room born in Grenier (ceiling storage). 駐車2台可、即入居可、2沿線以上利用可、システムキッチン、駅まで平坦、閑静な住宅地、周辺交通量少なめ、整形地、シャワー付洗面台、トイレ2ヶ所、2階建、床下収納、浴室に窓、全居室フローリング、ルーフバルコニー、屋根裏収納■1階南側のバルコニーはゆったりと、洗濯物も気持ちよく干せそう■愛車が雨に濡れることがない地下車庫■各居室に収納があるのがうれしい。■グルニエ(天井収納)で生まれるゆとりの空間。 |
Features pickup 特徴ピックアップ | | Parking two Allowed / Immediate Available / 2 along the line more accessible / System kitchen / Flat to the station / A quiet residential area / Around traffic fewer / Shaping land / Washbasin with shower / Toilet 2 places / 2-story / Underfloor Storage / The window in the bathroom / All living room flooring / roof balcony / Attic storage 駐車2台可 /即入居可 /2沿線以上利用可 /システムキッチン /駅まで平坦 /閑静な住宅地 /周辺交通量少なめ /整形地 /シャワー付洗面台 /トイレ2ヶ所 /2階建 /床下収納 /浴室に窓 /全居室フローリング /ルーフバルコニー /屋根裏収納 | Price 価格 | | 23.8 million yen 2380万円 | Floor plan 間取り | | 3LDK 3LDK | Units sold 販売戸数 | | 1 units 1戸 | Land area 土地面積 | | 75.27 sq m (registration) 75.27m2(登記) | Building area 建物面積 | | 72.04 sq m 72.04m2 | Driveway burden-road 私道負担・道路 | | Nothing, East 6m width 無、東6m幅 | Completion date 完成時期(築年月) | | June 1997 1997年6月 | Address 住所 | | Tokyo Tachikawa Sunagawa-cho 4 東京都立川市砂川町4 | Traffic 交通 | | Seibu Haijima Line "Musashi Sunagawa" walk 15 minutes
Seibu Haijima Line "Tamagawa" walk 19 minutes 西武拝島線「武蔵砂川」歩15分
西武拝島線「玉川上水」歩19分
| Related links 関連リンク | | [Related Sites of this company] 【この会社の関連サイト】 | Person in charge 担当者より | | Person in charge of real-estate and building Yoshida Naofumi Age: 30 Daigyokai experience: like you can better suggestions three years, We try to your house hunting from the customers' point of view. Please contact us anything if the residence of that. 担当者宅建吉田 直文年齢:30代業界経験:3年より良いご提案が出来ます様、お客様の立場に立ったお家探しを心がけております。住まいの事ならなんでもご相談ください。 | Contact お問い合せ先 | | TEL: 0800-603-2021 [Toll free] mobile phone ・ Also available from PHS
Caller ID is not notified
Please contact the "saw SUUMO (Sumo)"
If it does not lead, If the real estate company TEL:0800-603-2021【通話料無料】携帯電話・PHSからもご利用いただけます
発信者番号は通知されません
「SUUMO(スーモ)を見た」と問い合わせください
つながらない方、不動産会社の方は
| Building coverage, floor area ratio 建ぺい率・容積率 | | 40% ・ 80% 40%・80% | Time residents 入居時期 | | Immediate available 即入居可 | Land of the right form 土地の権利形態 | | Ownership 所有権 | Structure and method of construction 構造・工法 | | Wooden 2-story 木造2階建 | Overview and notices その他概要・特記事項 | | Contact: Yoshida Naofumi, Facilities: Public Water Supply, This sewage, Individual LPG, Parking: Garage 担当者:吉田 直文、設備:公営水道、本下水、個別LPG、駐車場:車庫 | Company profile 会社概要 | | <Mediation> Governor of Tokyo (8) No. 046478 (Corporation) Tokyo Metropolitan Government Building Lots and Buildings Transaction Business Association (Corporation) metropolitan area real estate Fair Trade Council member Century 21 Haijima Housing Industry Co., Ltd. Akishima Ekimae Yubinbango196-0015 Tokyo Akishima Showacho 2-3-7 Crest Omi building first floor <仲介>東京都知事(8)第046478号(公社)東京都宅地建物取引業協会会員 (公社)首都圏不動産公正取引協議会加盟センチュリー21拝島住宅産業(株)昭島駅前店〒196-0015 東京都昭島市昭和町2-3-7 クレスト近江ビル1階 |
Local appearance photo現地外観写真 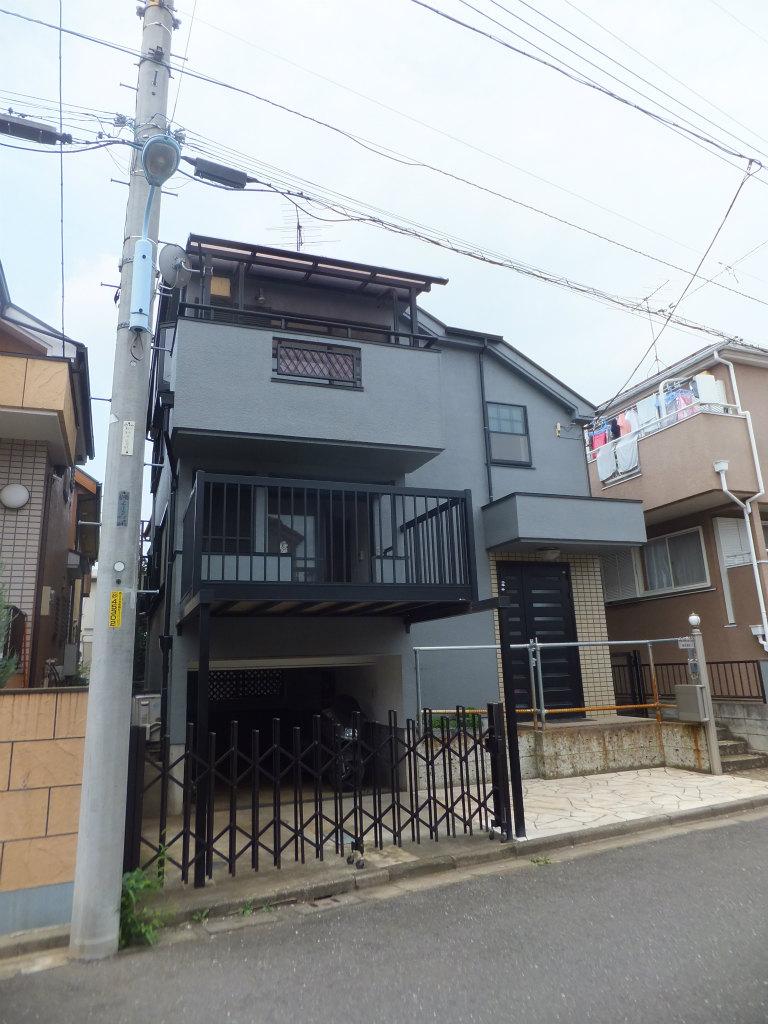 Local (August 2013) Shooting
現地(2013年8月)撮影
Floor plan間取り図 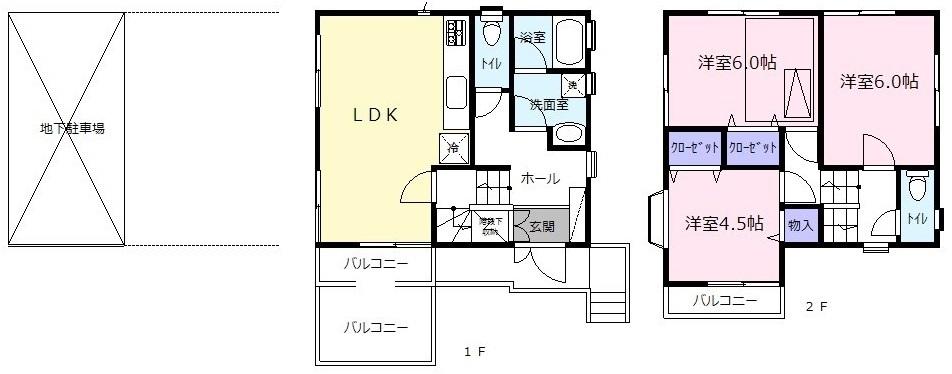 23.8 million yen, 3LDK, Land area 75.27 sq m , Building area 72.04 sq m
2380万円、3LDK、土地面積75.27m2、建物面積72.04m2
Local appearance photo現地外観写真 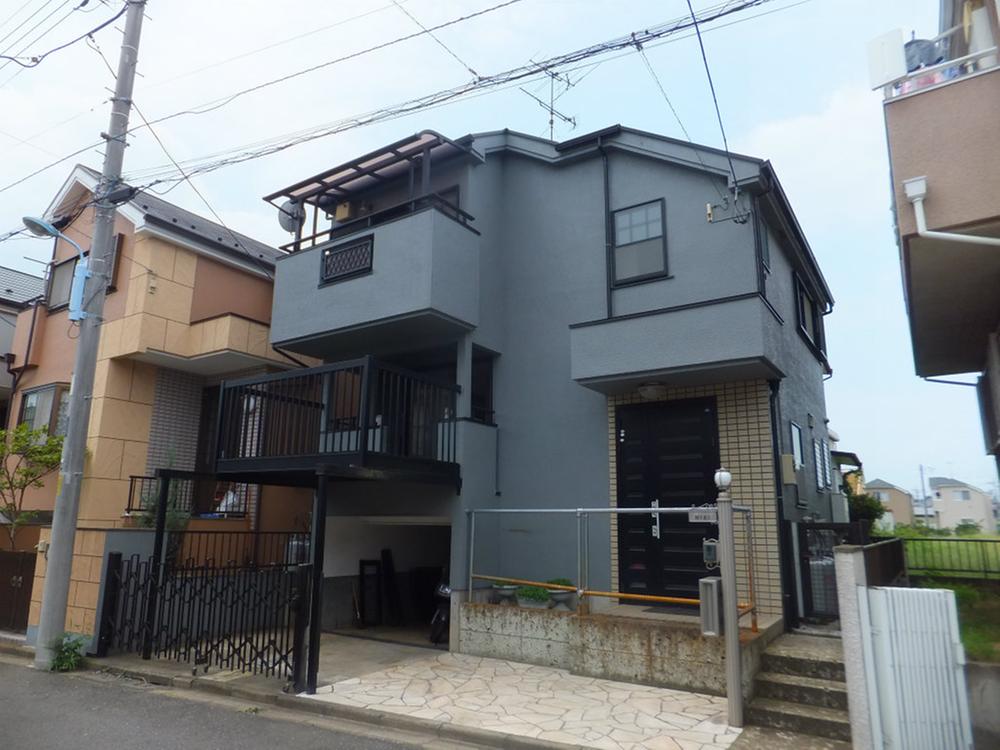 Local (August 2013) Shooting
現地(2013年8月)撮影
Livingリビング 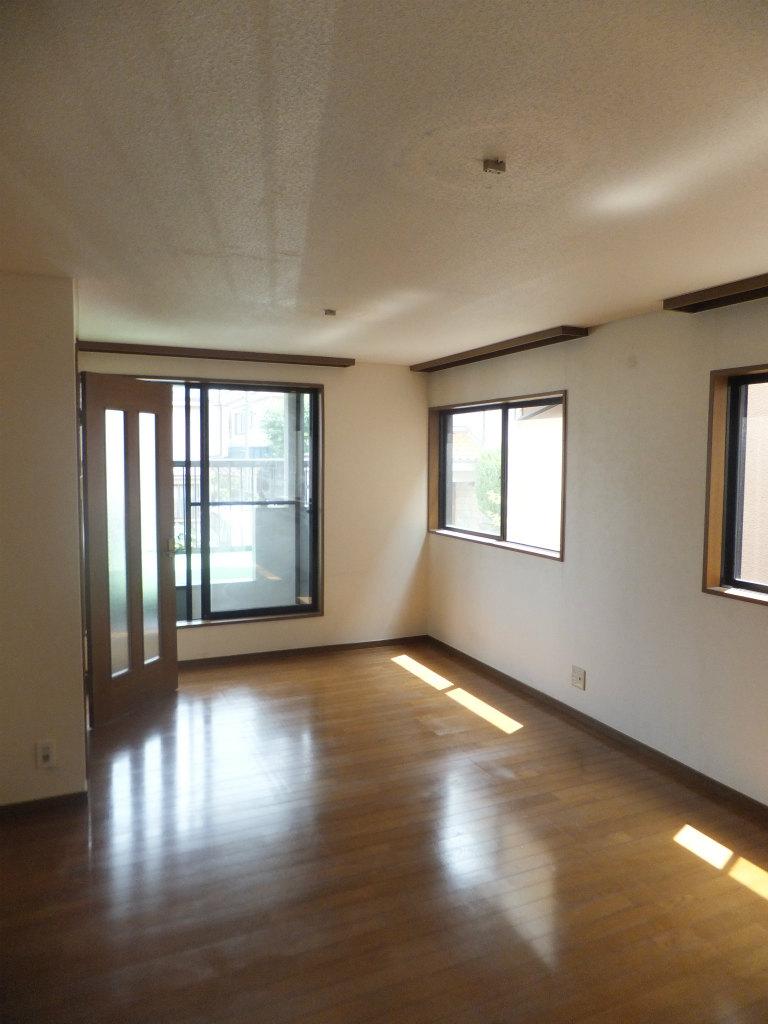 Room (August 2013) Shooting
室内(2013年8月)撮影
Bathroom浴室 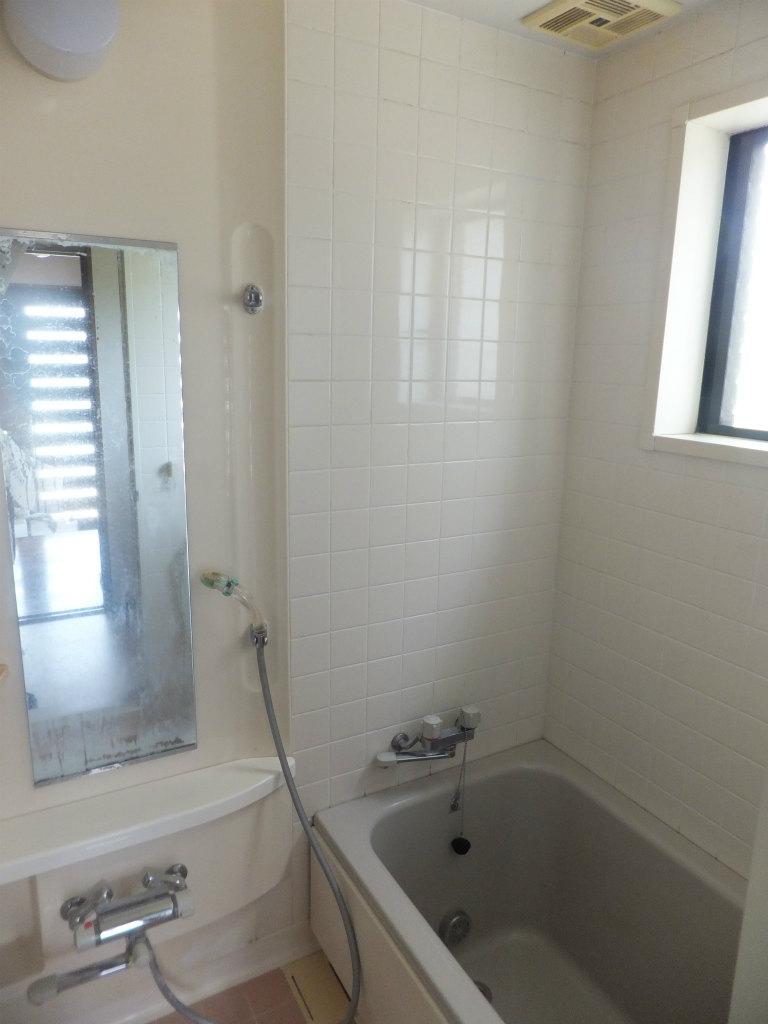 Room (August 2013) Shooting
室内(2013年8月)撮影
Kitchenキッチン 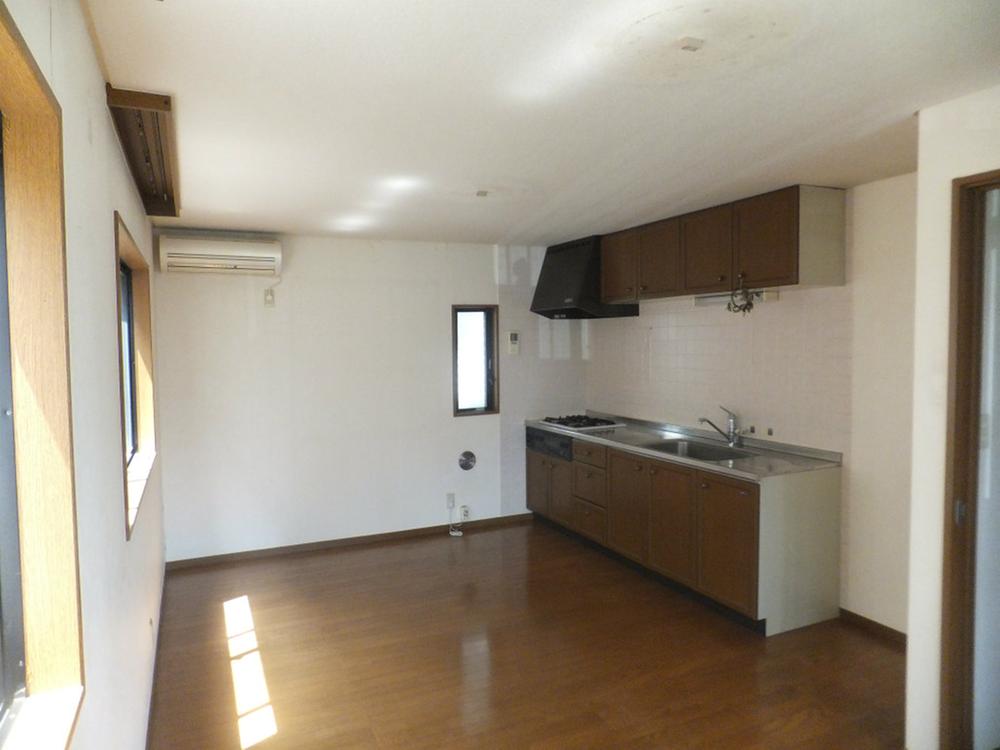 Room (August 2013) Shooting
室内(2013年8月)撮影
Non-living roomリビング以外の居室 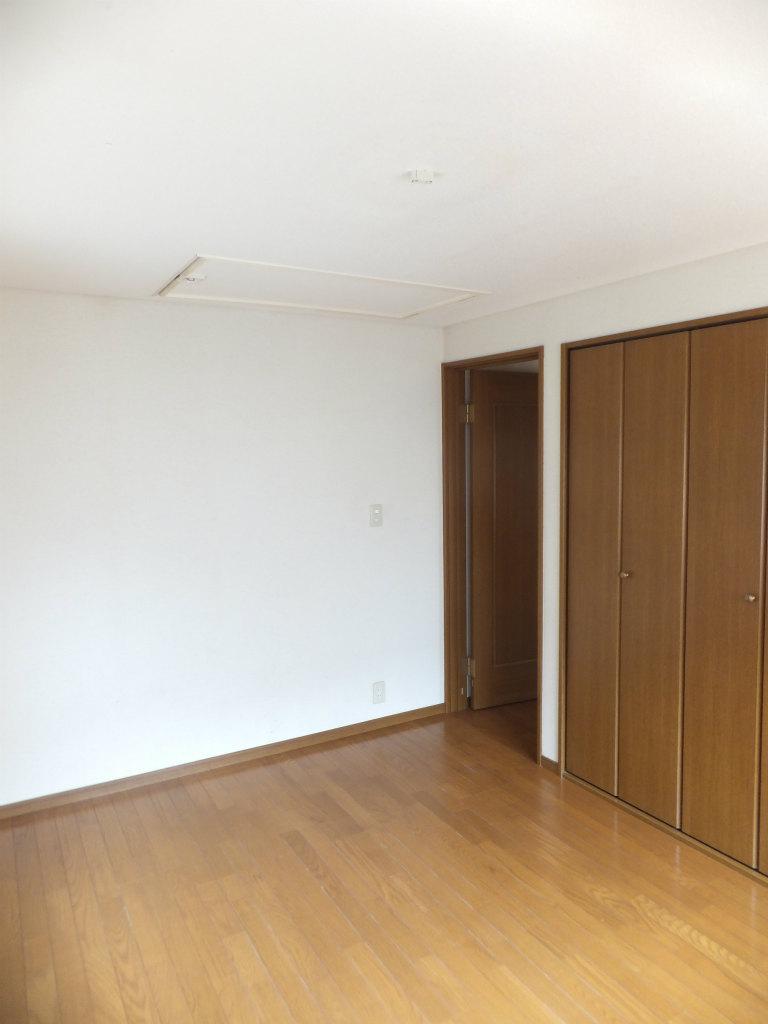 Room (August 2013) Shooting
室内(2013年8月)撮影
Toiletトイレ 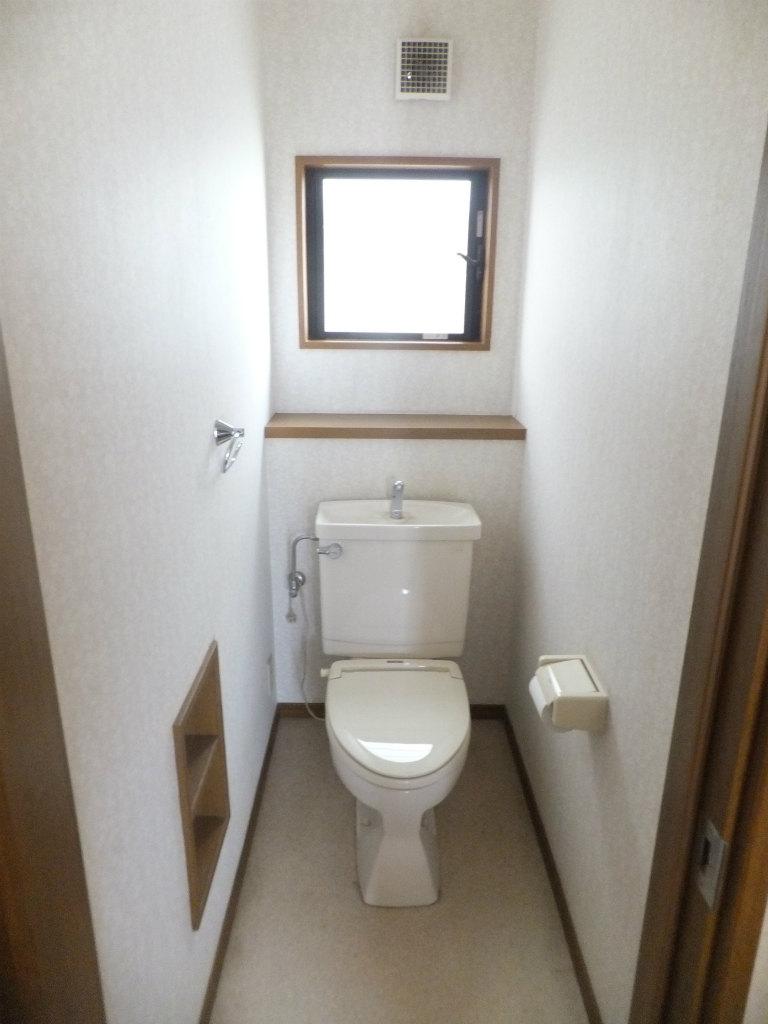 Room (August 2013) Shooting
室内(2013年8月)撮影
Parking lot駐車場 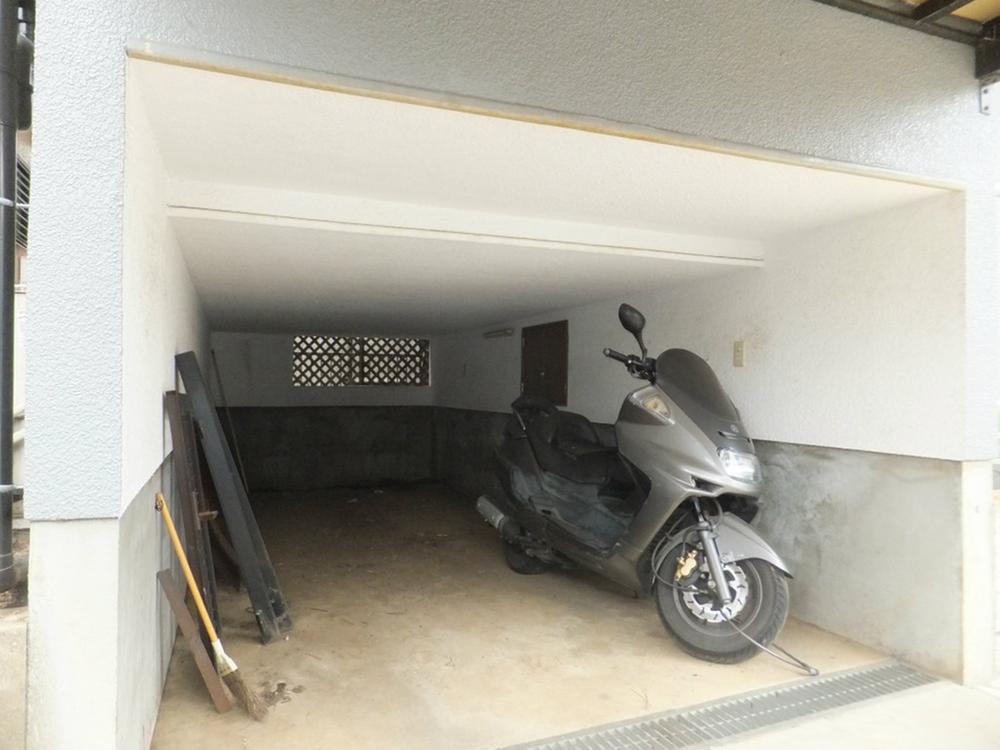 Local (August 2013) Shooting
現地(2013年8月)撮影
Balconyバルコニー 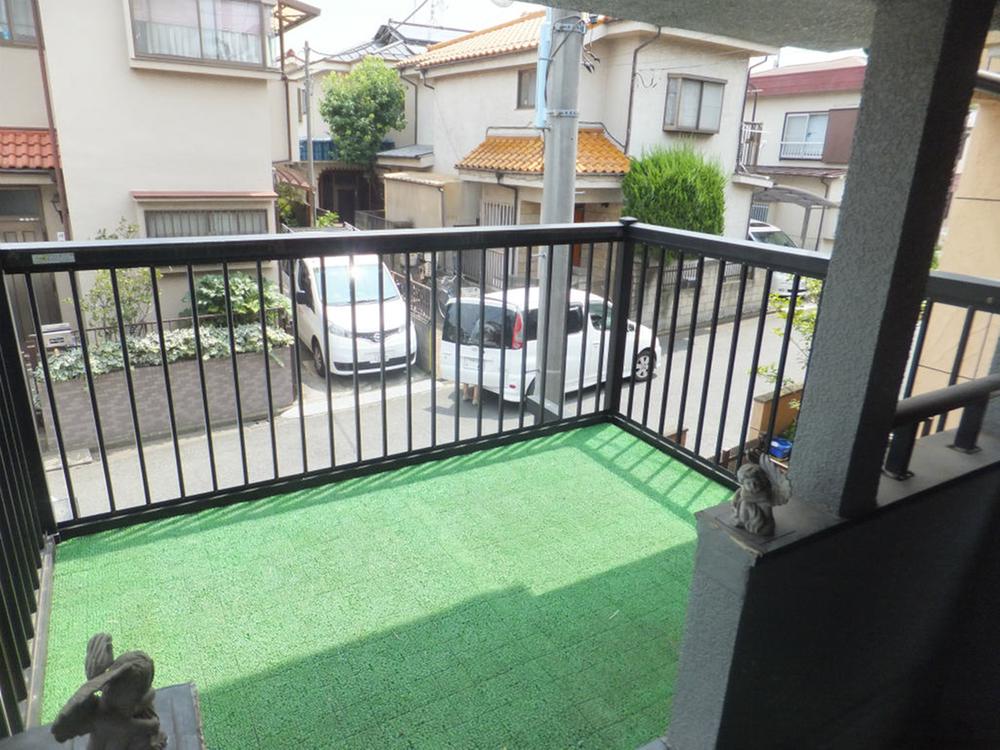 Local (August 2013) Shooting
現地(2013年8月)撮影
Park公園 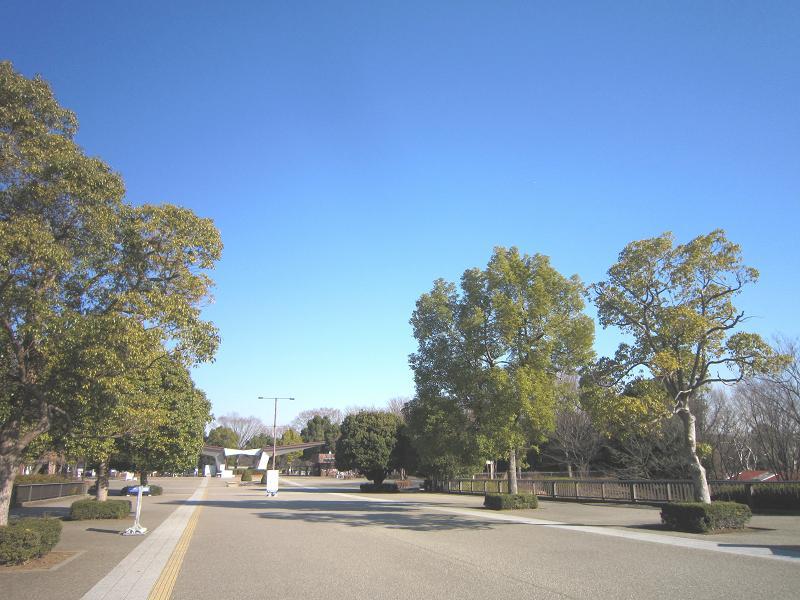 1390m until the Showa Memorial Park
昭和記念公園まで1390m
Location
|












