2003October
42 million yen, 3LDK, 99.14 sq m
Used Homes » Kanto » Tokyo » Tachikawa
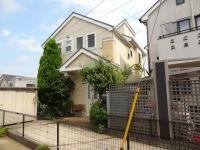 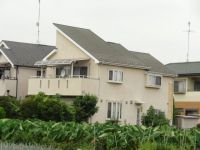
| | Tokyo Tachikawa 東京都立川市 |
| Tama Monorail "Tatsuhi" walk 20 minutes 多摩都市モノレール「立飛」歩20分 |
| System kitchen, loft, Entrance atrium, Mini whirlpool, Living floor heating システムキッチン、ロフト、玄関吹抜け、ミニジェットバス、リビング床暖房 |
Features pickup 特徴ピックアップ | | System kitchen / loft / Atrium / Whirlpool / Floor heating システムキッチン /ロフト /吹抜け /ジェットバス /床暖房 | Price 価格 | | 42 million yen 4200万円 | Floor plan 間取り | | 3LDK 3LDK | Units sold 販売戸数 | | 1 units 1戸 | Land area 土地面積 | | 141.46 sq m (registration) 141.46m2(登記) | Building area 建物面積 | | 99.14 sq m (registration) 99.14m2(登記) | Driveway burden-road 私道負担・道路 | | Nothing, South 5m width (contact the road width 2.5m) 無、南5m幅(接道幅2.5m) | Completion date 完成時期(築年月) | | October 2003 2003年10月 | Address 住所 | | Tokyo Tachikawa Sakaemachi 2 東京都立川市栄町2 | Traffic 交通 | | Tama Monorail "Tatsuhi" walk 20 minutes
JR Chuo Line "Tachikawa" bus 7 minutes Showa first Gakuen walk 4 minutes 多摩都市モノレール「立飛」歩20分
JR中央線「立川」バス7分昭和第一学園歩4分
| Related links 関連リンク | | [Related Sites of this company] 【この会社の関連サイト】 | Contact お問い合せ先 | | (Ltd.) Ohide Real Estate Head Office TEL: 03-5350-1641 Please contact as "saw SUUMO (Sumo)" (株)大秀不動産本店TEL:03-5350-1641「SUUMO(スーモ)を見た」と問い合わせください | Building coverage, floor area ratio 建ぺい率・容積率 | | 40% ・ 80% 40%・80% | Time residents 入居時期 | | Consultation 相談 | Land of the right form 土地の権利形態 | | Ownership 所有権 | Structure and method of construction 構造・工法 | | Wooden 2-story 木造2階建 | Use district 用途地域 | | One low-rise 1種低層 | Other limitations その他制限事項 | | Regulations have by the Landscape Act, Height district 景観法による規制有、高度地区 | Overview and notices その他概要・特記事項 | | Facilities: Public Water Supply, This sewage, City gas 設備:公営水道、本下水、都市ガス | Company profile 会社概要 | | <Mediation> Governor of Tokyo (3) No. 073329 (Ltd.) Ohide real estate head office Yubinbango151-0071 Shibuya-ku, Tokyo Honcho 3-38-5 <仲介>東京都知事(3)第073329号(株)大秀不動産本店〒151-0071 東京都渋谷区本町3-38-5 |
Local appearance photo現地外観写真 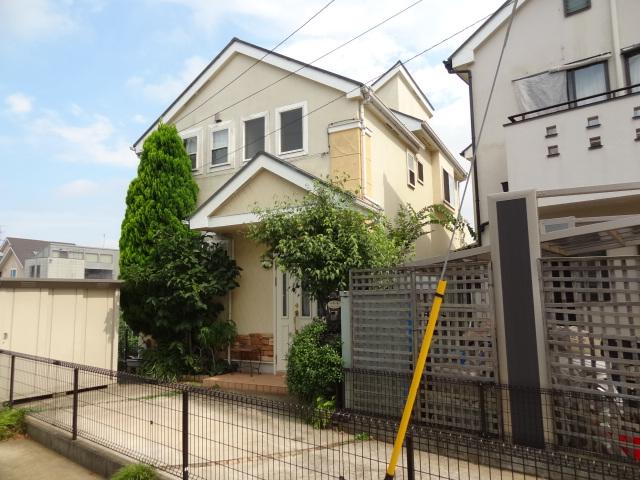 Local (July 2013) Shooting
現地(2013年7月)撮影
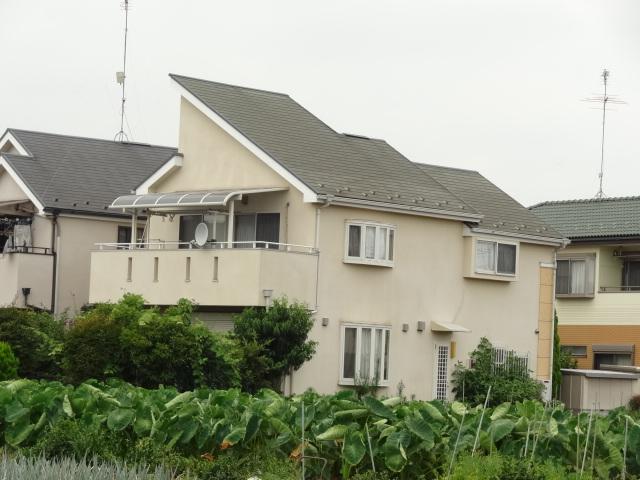 Local (July 2013) Shooting
現地(2013年7月)撮影
Entrance玄関 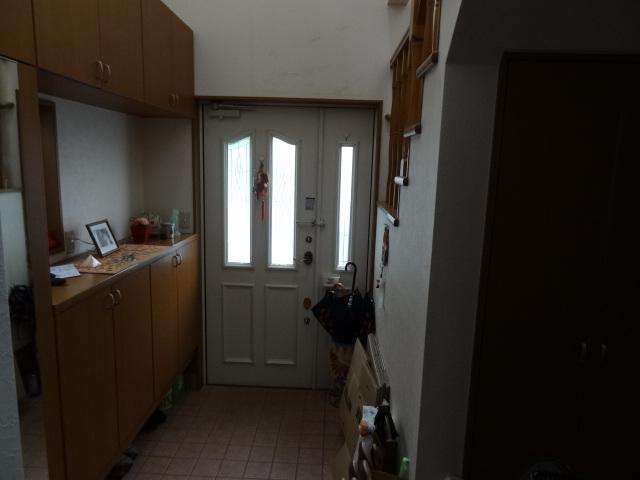 Local (August 2013) Shooting
現地(2013年8月)撮影
Balconyバルコニー 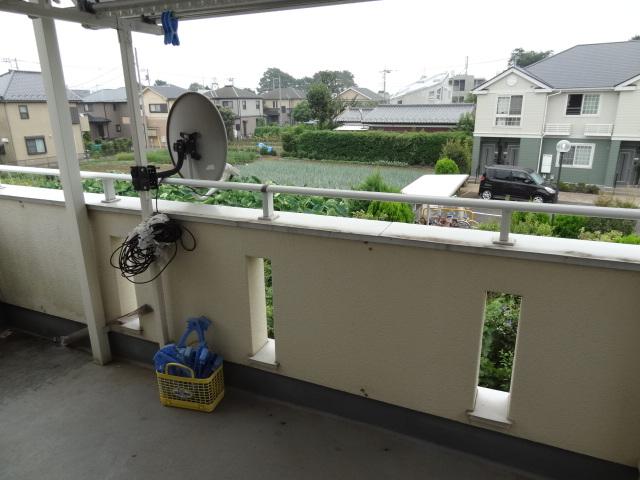 Local (August 2013) Shooting
現地(2013年8月)撮影
Otherその他 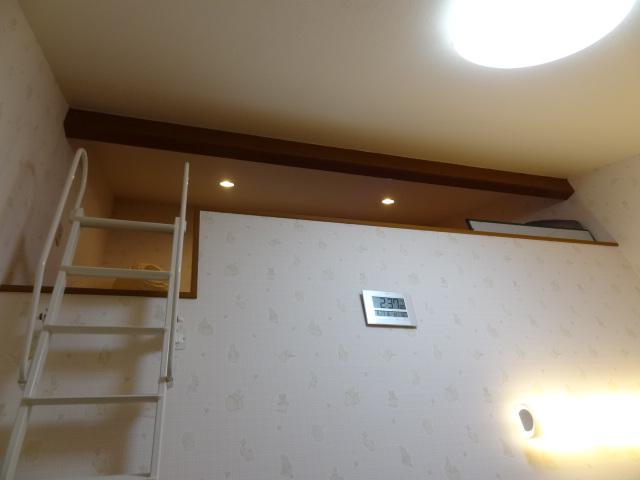 loft
ロフト
Location
|






