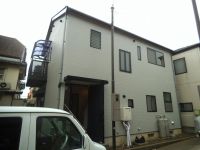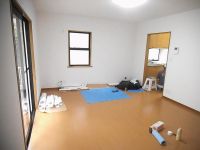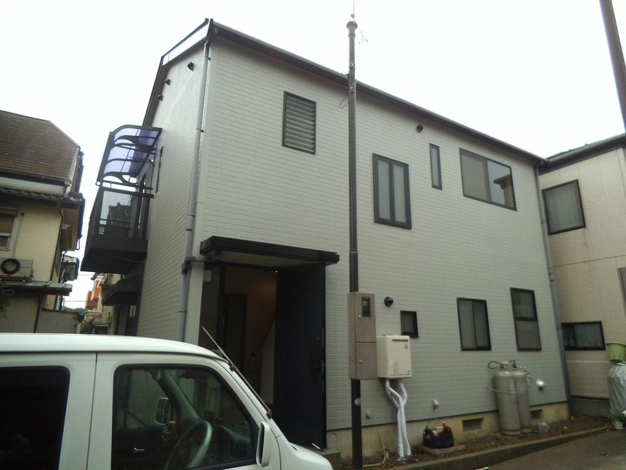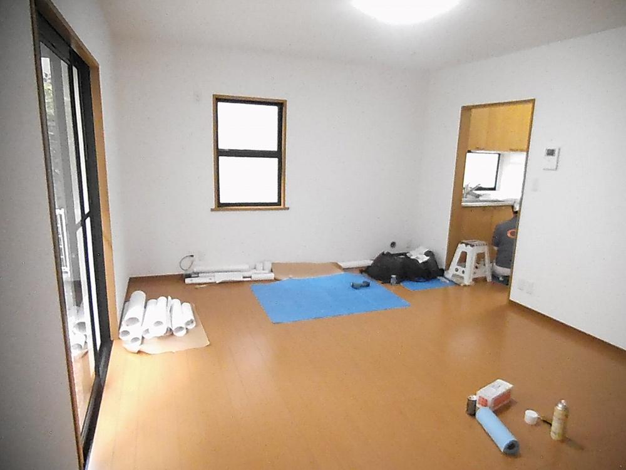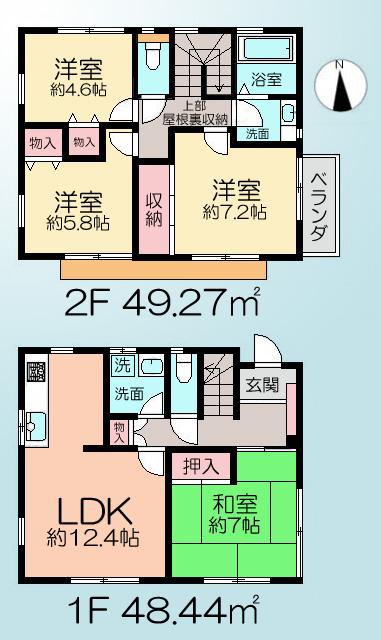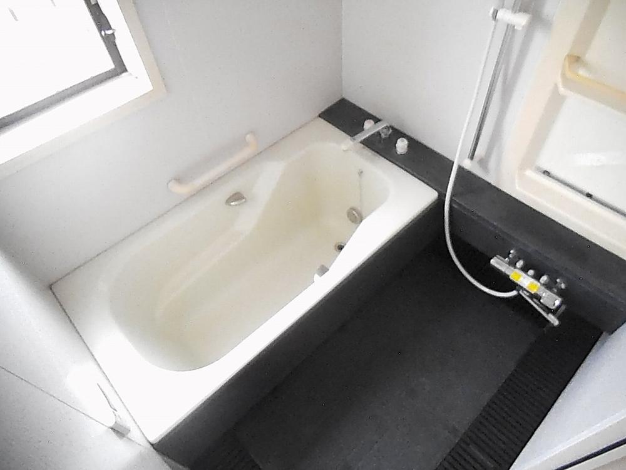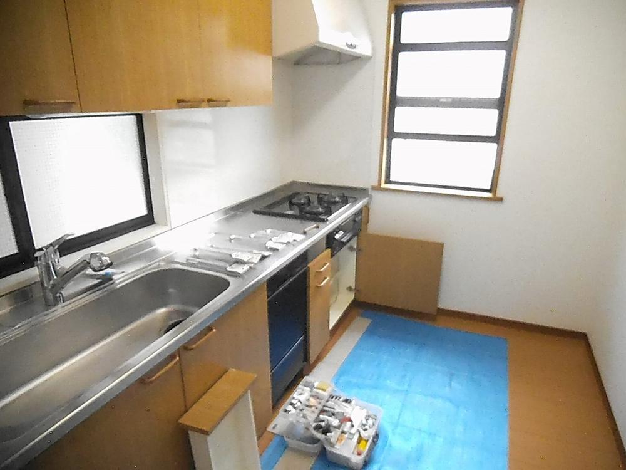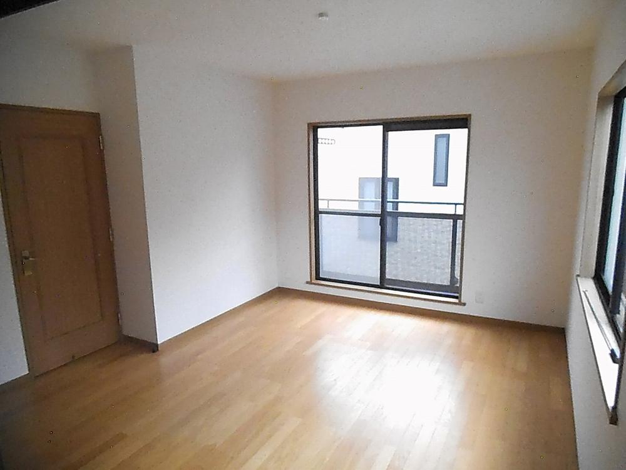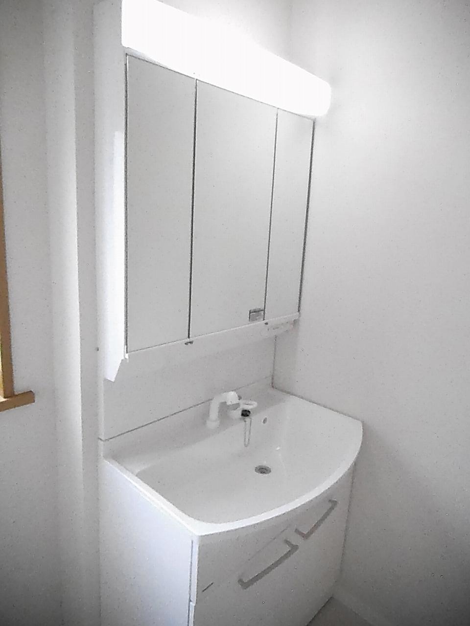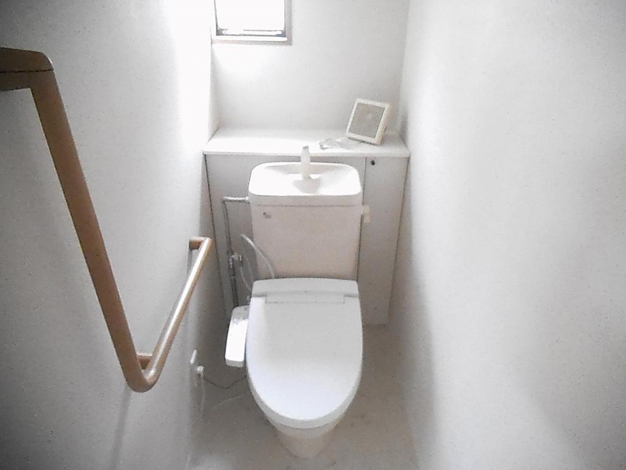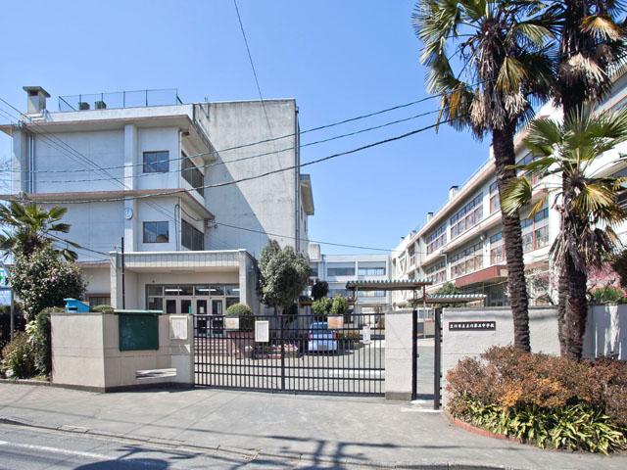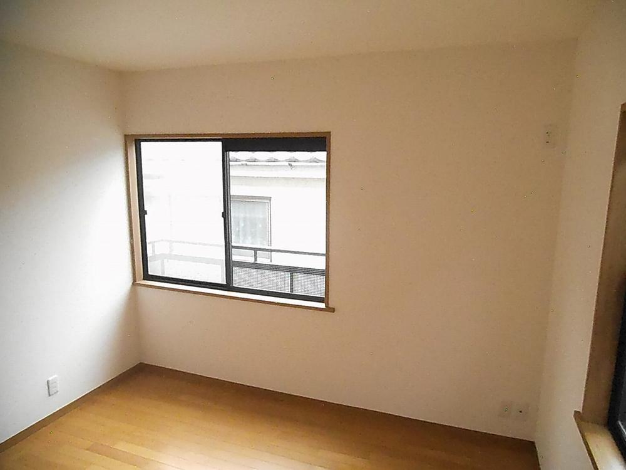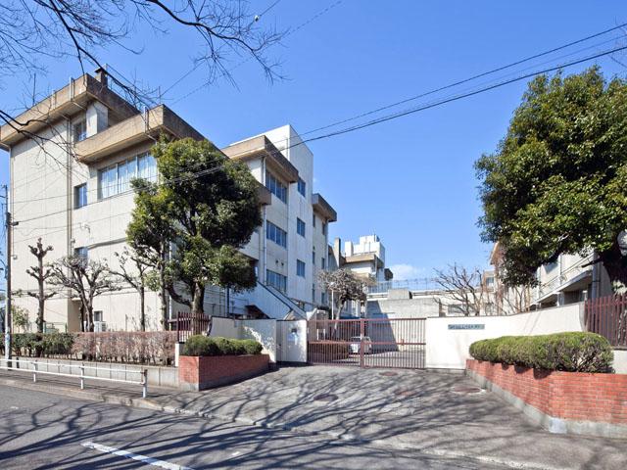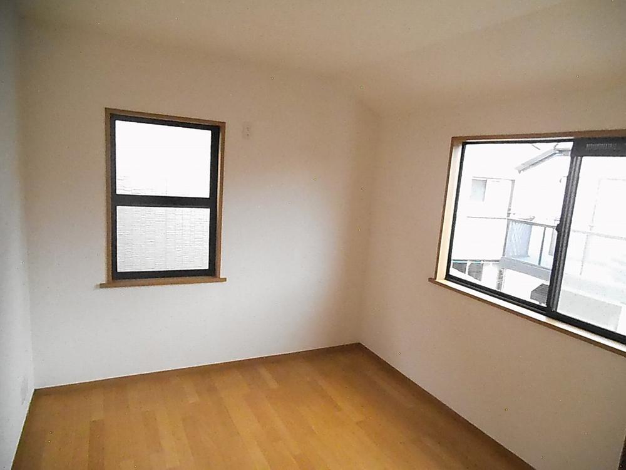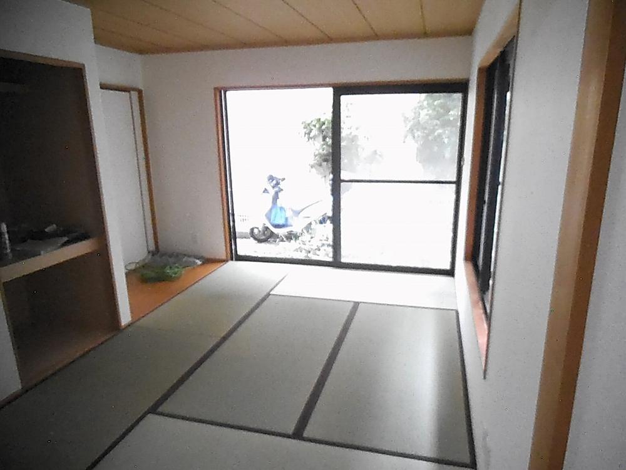|
|
Tokyo Tachikawa
東京都立川市
|
|
JR Chuo Line "Tachikawa" 20 minutes Oyama estate AzumaAyumi 4 minutes by bus
JR中央線「立川」バス20分大山団地東歩4分
|
|
To === mind and body, Happy life Estate Hakuba === Misawa Homes construction of subdivision, Interior is renovated after-sales service guaranteed property. Walk from the Showa Memorial Park 4 minutes.
===こころとカラダに、うれしい暮らし エステート白馬===ミサワホーム施工の分譲地、内装リフォーム済みのアフターサービス保証付き物件です。昭和記念公園まで徒歩4分。
|
|
Immediate Available, 2 along the line more accessible, System kitchen, A quiet residential area, Or more before road 6mese-style room, Shaping land, Washbasin with shower, Toilet 2 places, Bathroom 1 tsubo or more, 2-story, Warm water washing toilet seat, The window in the bathroom, Leafy residential area, All rooms are two-sided lighting, Development subdivision in
即入居可、2沿線以上利用可、システムキッチン、閑静な住宅地、前道6m以上、和室、整形地、シャワー付洗面台、トイレ2ヶ所、浴室1坪以上、2階建、温水洗浄便座、浴室に窓、緑豊かな住宅地、全室2面採光、開発分譲地内
|
Features pickup 特徴ピックアップ | | Immediate Available / 2 along the line more accessible / System kitchen / A quiet residential area / Or more before road 6m / Japanese-style room / Shaping land / Washbasin with shower / Toilet 2 places / Bathroom 1 tsubo or more / 2-story / Warm water washing toilet seat / The window in the bathroom / Leafy residential area / Dish washing dryer / All rooms are two-sided lighting / Development subdivision in 即入居可 /2沿線以上利用可 /システムキッチン /閑静な住宅地 /前道6m以上 /和室 /整形地 /シャワー付洗面台 /トイレ2ヶ所 /浴室1坪以上 /2階建 /温水洗浄便座 /浴室に窓 /緑豊かな住宅地 /食器洗乾燥機 /全室2面採光 /開発分譲地内 |
Price 価格 | | 26,800,000 yen 2680万円 |
Floor plan 間取り | | 4LDK 4LDK |
Units sold 販売戸数 | | 1 units 1戸 |
Total units 総戸数 | | 1 units 1戸 |
Land area 土地面積 | | 100.05 sq m (measured) 100.05m2(実測) |
Building area 建物面積 | | 97.71 sq m (measured) 97.71m2(実測) |
Driveway burden-road 私道負担・道路 | | Nothing, North 6m width 無、北6m幅 |
Completion date 完成時期(築年月) | | April 1997 1997年4月 |
Address 住所 | | Tokyo Tachikawa Sunagawa-cho, 2 東京都立川市砂川町2 |
Traffic 交通 | | JR Chuo Line "Tachikawa" 20 minutes Oyama estate AzumaAyumi 4 minutes by bus
Seibu Haijima Line "Musashi Sunagawa" walk 21 minutes
JR Ome Line "Tachikawa" 20 minutes Oyama estate AzumaAyumi 4 minutes by bus JR中央線「立川」バス20分大山団地東歩4分
西武拝島線「武蔵砂川」歩21分
JR青梅線「立川」バス20分大山団地東歩4分
|
Related links 関連リンク | | [Related Sites of this company] 【この会社の関連サイト】 |
Person in charge 担当者より | | Person in charge of real-estate and building Yoshida Hayato Age: 30 Daigyokai Experience: 10 years I was born and raised is also Tokyo Tachikawa. There is confidence in particular regional information of Tachikawa, Other area Please leave. We offer a variety of local information such as the spot where you can enjoy a delicious Western-style shops and family. 担当者宅建吉田 勇人年齢:30代業界経験:10年私は生まれも育ちも東京都立川市です。特に立川市の地域情報には自信がありますが、その他エリアもお任せください。おいしい洋食屋やご家族で楽しめるスポットなど色々な地域情報を提供致します。 |
Contact お問い合せ先 | | TEL: 0120-846898 [Toll free] Please contact the "saw SUUMO (Sumo)" TEL:0120-846898【通話料無料】「SUUMO(スーモ)を見た」と問い合わせください |
Building coverage, floor area ratio 建ぺい率・容積率 | | 60% ・ 200% 60%・200% |
Time residents 入居時期 | | Immediate available 即入居可 |
Land of the right form 土地の権利形態 | | Ownership 所有権 |
Structure and method of construction 構造・工法 | | Wooden 2-story (prefabricated construction method) 木造2階建(プレハブ工法) |
Construction 施工 | | (Ltd.) Misawa Homes (株)ミサワホーム |
Renovation リフォーム | | October 2013 interior renovation completed (kitchen ・ bathroom ・ toilet ・ wall ・ all rooms) 2013年10月内装リフォーム済(キッチン・浴室・トイレ・壁・全室) |
Use district 用途地域 | | One middle and high 1種中高 |
Overview and notices その他概要・特記事項 | | Contact: Yoshida Hayato, Facilities: Public Water Supply, This sewage, Individual LPG, Parking: car space 担当者:吉田 勇人、設備:公営水道、本下水、個別LPG、駐車場:カースペース |
Company profile 会社概要 | | <Mediation> Minister of Land, Infrastructure and Transport (4) No. 005817 (Corporation) All Japan Real Estate Association (Corporation) metropolitan area real estate Fair Trade Council member (Ltd.) Estate Hakuba Kokubunji store Yubinbango185-0012 Tokyo Kokubunji Honcho 4-19-10 Big Glad Kokubunji second floor <仲介>国土交通大臣(4)第005817号(公社)全日本不動産協会会員 (公社)首都圏不動産公正取引協議会加盟(株)エステート白馬国分寺店〒185-0012 東京都国分寺市本町4-19-10 ビッググラッド国分寺2階 |
