Used Homes » Kanto » Tokyo » Tachikawa
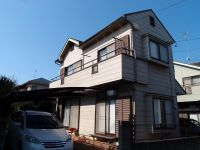 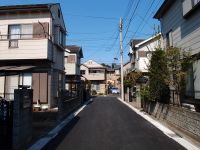
| | Tokyo Tachikawa 東京都立川市 |
| Seibu Haijima Line "Tamagawa" walk 6 minutes 西武拝島線「玉川上水」歩6分 |
| Up to about Tachikawa Futaba kindergarten 460m, 640m to Kashiwa nursery, Up to about Kashiwa elementary school 480m 立川双葉幼稚園まで約460m、柏保育園まで640m、柏小学校まで約480m |
Features pickup 特徴ピックアップ | | 2 along the line more accessible / Facing south / Yang per good / All room storage / Japanese-style room / Shaping land / 2-story / South balcony / Nantei / Underfloor Storage / Leafy residential area / Good view / All room 6 tatami mats or more / Attic storage 2沿線以上利用可 /南向き /陽当り良好 /全居室収納 /和室 /整形地 /2階建 /南面バルコニー /南庭 /床下収納 /緑豊かな住宅地 /眺望良好 /全居室6畳以上 /屋根裏収納 | Price 価格 | | 35,800,000 yen 3580万円 | Floor plan 間取り | | 4LDK 4LDK | Units sold 販売戸数 | | 1 units 1戸 | Land area 土地面積 | | 125.04 sq m (registration) 125.04m2(登記) | Building area 建物面積 | | 87.58 sq m (registration) 87.58m2(登記) | Driveway burden-road 私道負担・道路 | | Nothing, East 4.5m width (contact the road width 11.6m) 無、東4.5m幅(接道幅11.6m) | Completion date 完成時期(築年月) | | October 1995 1995年10月 | Address 住所 | | Tokyo Tachikawa Kashiwamachi 4 東京都立川市柏町4 | Traffic 交通 | | Seibu Haijima Line "Tamagawa" walk 6 minutes
Tama Monorail "Tamagawa" walk 6 minutes 西武拝島線「玉川上水」歩6分
多摩都市モノレール「玉川上水」歩6分
| Person in charge 担当者より | | Person in charge of Matsushita 担当者松下 | Contact お問い合せ先 | | Tokyu Livable Inc. Tachikawa Center TEL: 0800-603-0167 [Toll free] mobile phone ・ Also available from PHS
Caller ID is not notified
Please contact the "saw SUUMO (Sumo)"
If it does not lead, If the real estate company 東急リバブル(株)立川センターTEL:0800-603-0167【通話料無料】携帯電話・PHSからもご利用いただけます
発信者番号は通知されません
「SUUMO(スーモ)を見た」と問い合わせください
つながらない方、不動産会社の方は
| Building coverage, floor area ratio 建ぺい率・容積率 | | 40% ・ 80% 40%・80% | Time residents 入居時期 | | Consultation 相談 | Land of the right form 土地の権利形態 | | Ownership 所有権 | Structure and method of construction 構造・工法 | | Wooden 2-story 木造2階建 | Use district 用途地域 | | One low-rise 1種低層 | Other limitations その他制限事項 | | Regulations have by the Landscape Act, Regulations have by the Aviation Law, Height district, Height ceiling Yes, Shade limit Yes 景観法による規制有、航空法による規制有、高度地区、高さ最高限度有、日影制限有 | Overview and notices その他概要・特記事項 | | Contact: Matsushita, Facilities: private water, This sewage, Individual LPG, Parking: car space 担当者:松下、設備:私設水道、本下水、個別LPG、駐車場:カースペース | Company profile 会社概要 | | <Mediation> Minister of Land, Infrastructure and Transport (10) No. 002611 (one company) Real Estate Association (Corporation) metropolitan area real estate Fair Trade Council member Tokyu Livable Inc. Tachikawa Center Yubinbango190-0012 Tokyo Tachikawa Akebonocho 2-12-1 Akebono building 6th floor <仲介>国土交通大臣(10)第002611号(一社)不動産協会会員 (公社)首都圏不動産公正取引協議会加盟東急リバブル(株)立川センター〒190-0012 東京都立川市曙町2-12-1 曙ビル6階 |
Local appearance photo現地外観写真 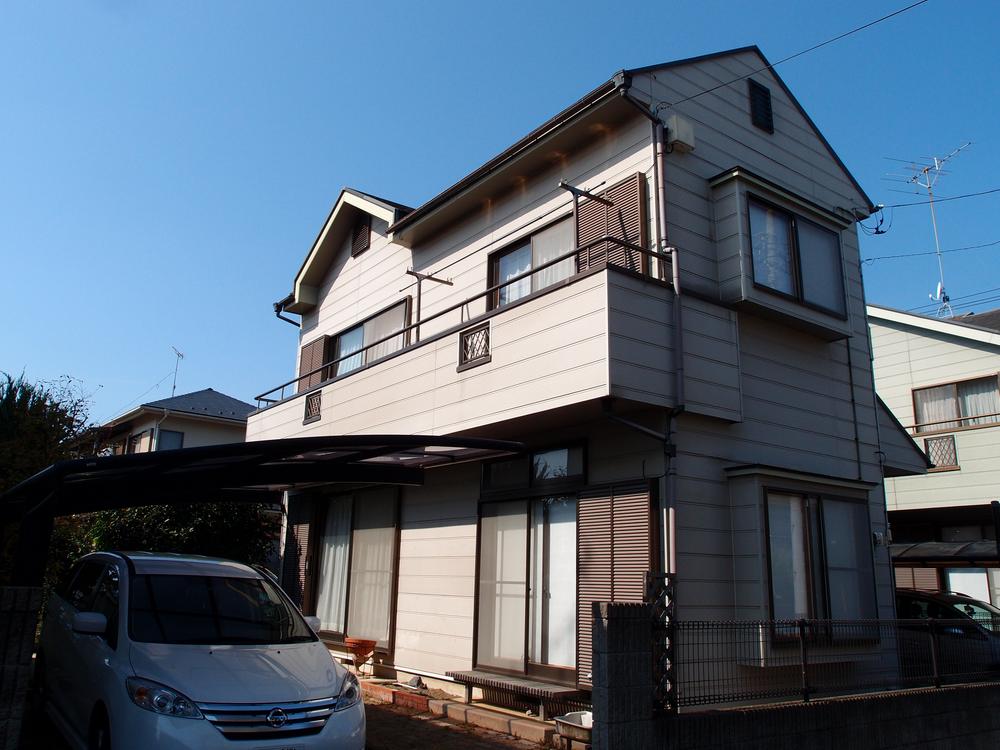 Local (10 May 2013) Shooting
現地(2013年10月)撮影
Local photos, including front road前面道路含む現地写真 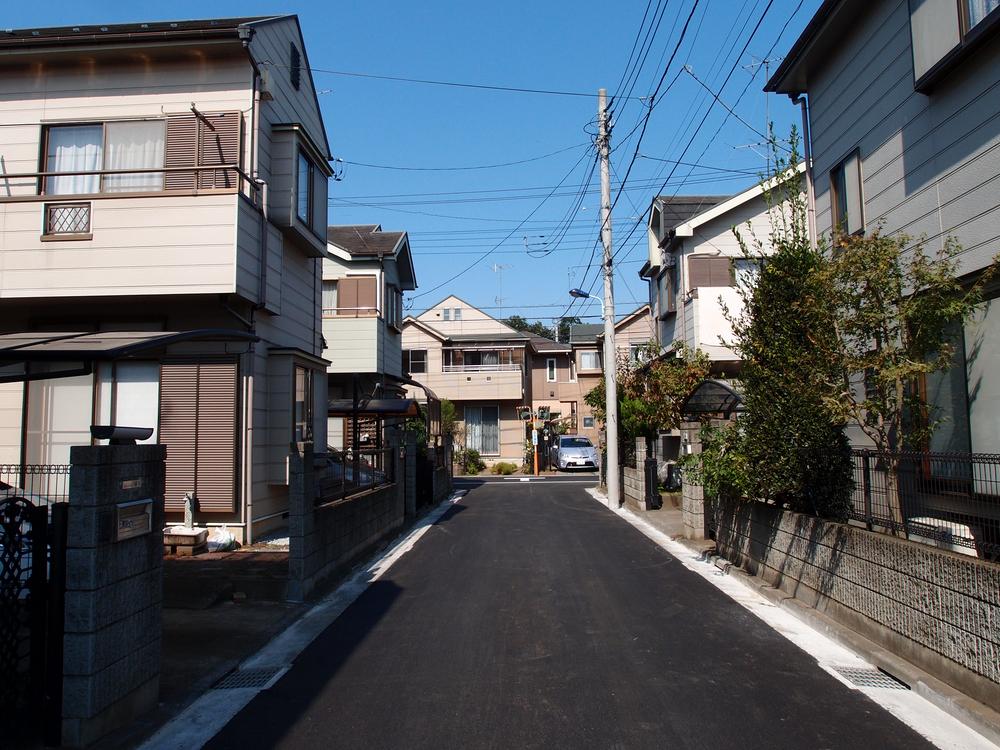 Local (10 May 2013) Shooting
現地(2013年10月)撮影
Floor plan間取り図 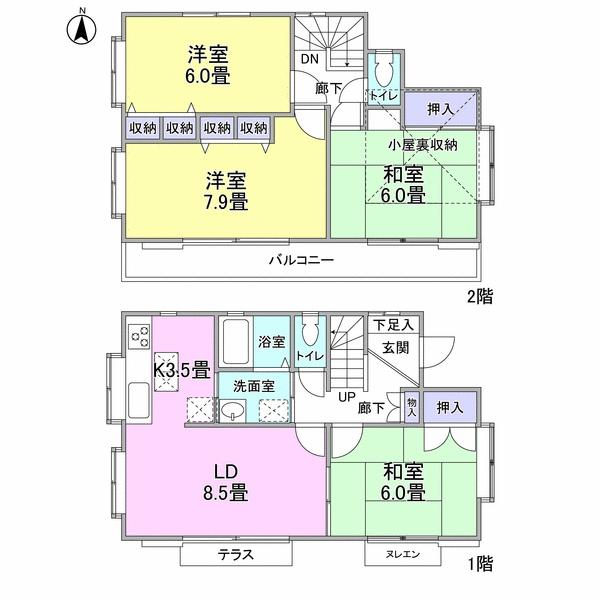 35,800,000 yen, 4LDK, Land area 125.04 sq m , Building area 87.58 sq m building area: 87.58 sq m (4LD ・ Type K)
3580万円、4LDK、土地面積125.04m2、建物面積87.58m2 建物面積:87.58m2(4LD・Kタイプ)
Livingリビング 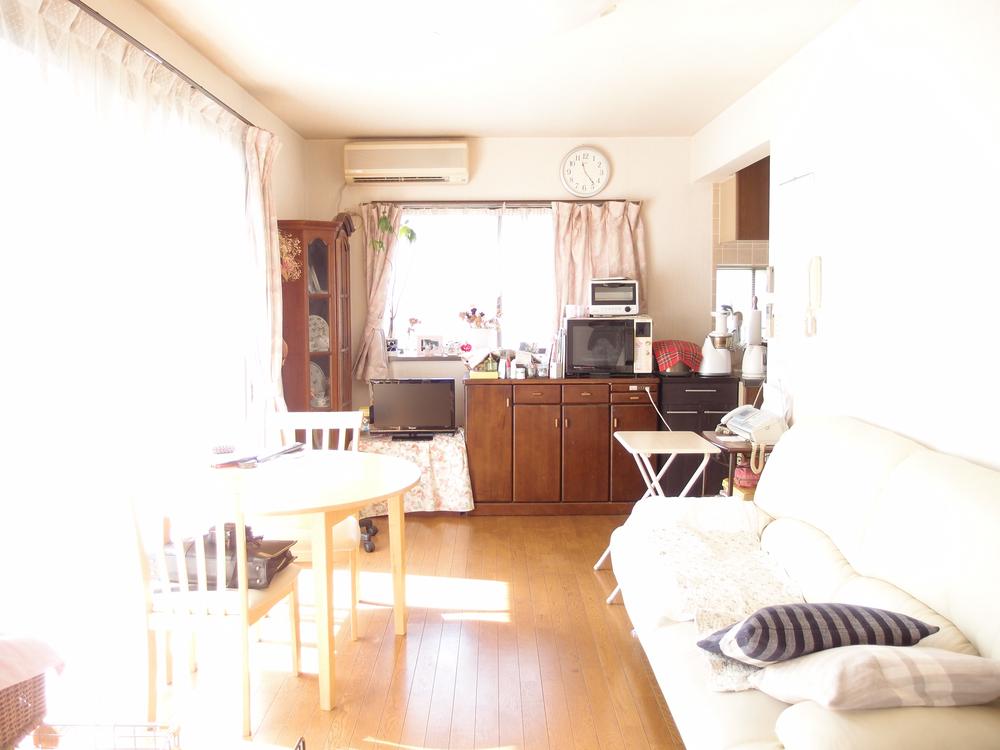 Indoor (10 May 2013) Shooting
室内(2013年10月)撮影
Bathroom浴室 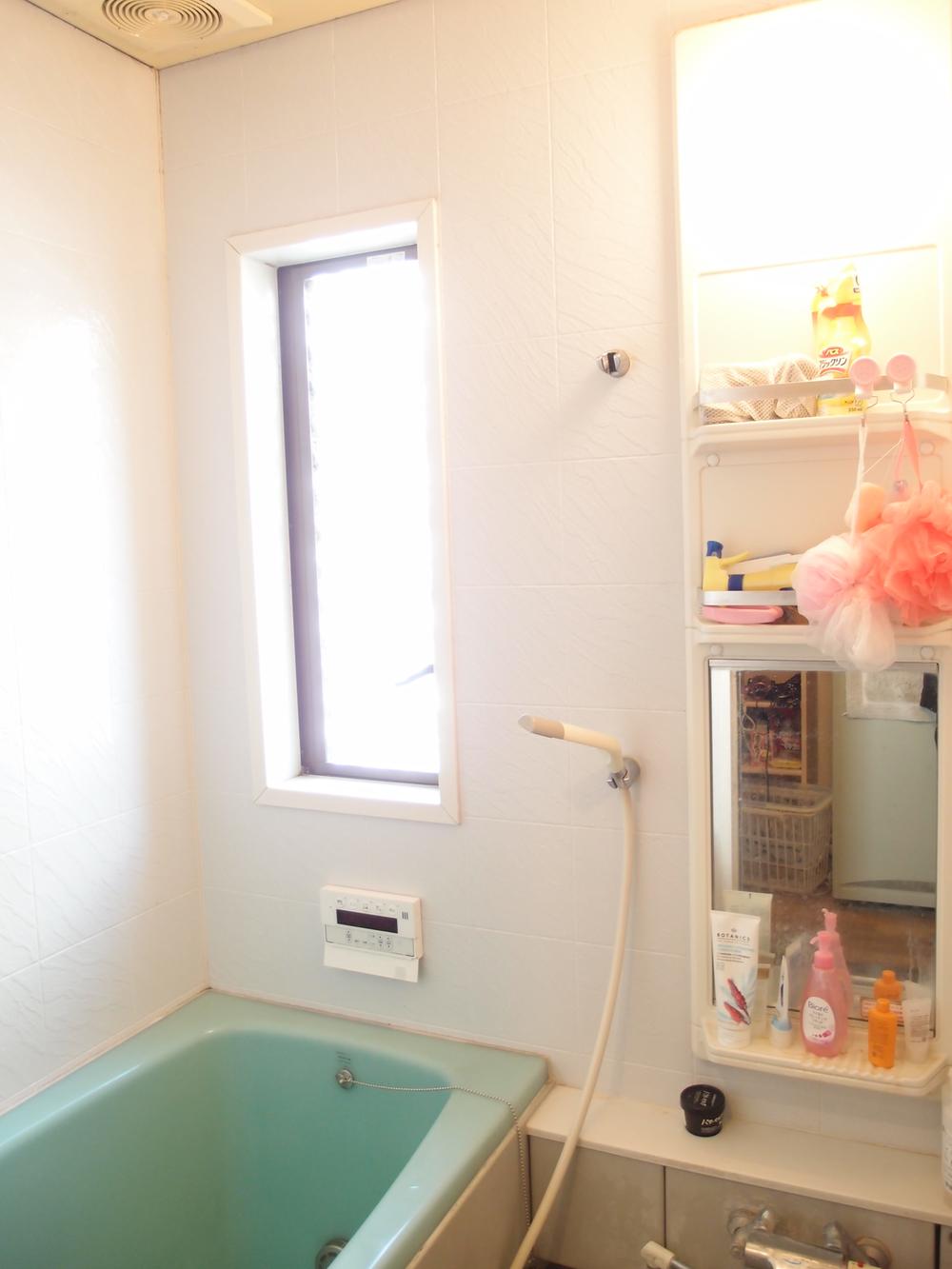 Indoor (10 May 2013) Shooting
室内(2013年10月)撮影
Kitchenキッチン 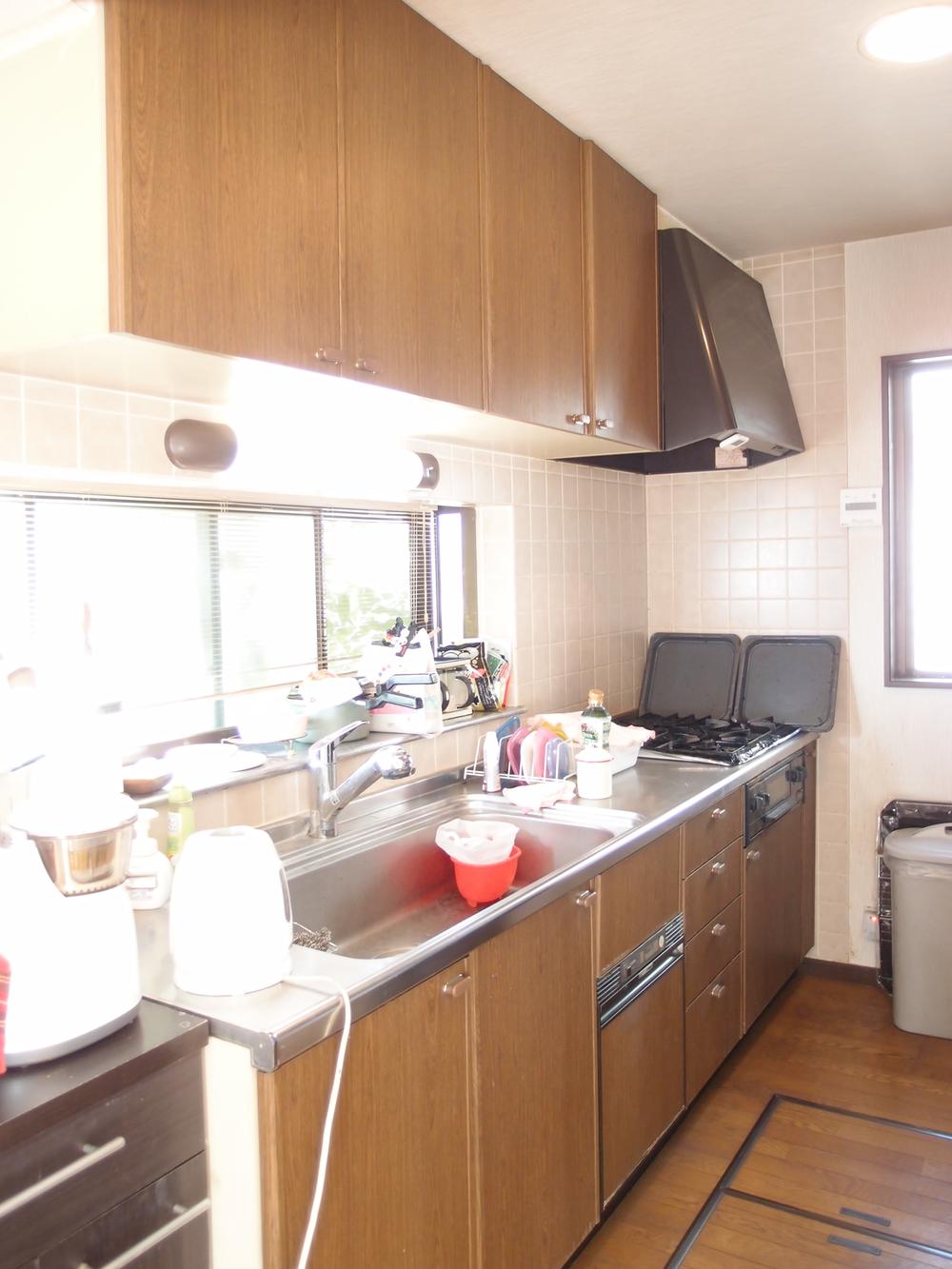 Indoor (10 May 2013) Shooting
室内(2013年10月)撮影
Kindergarten ・ Nursery幼稚園・保育園 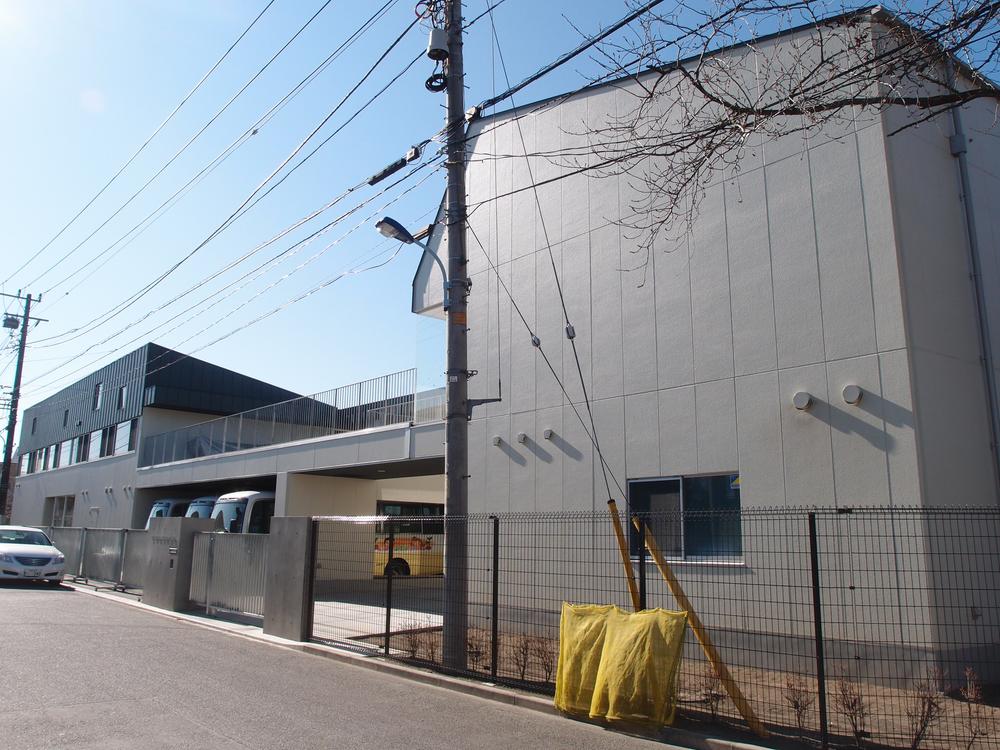 460m to Tachikawa Futaba kindergarten
立川双葉幼稚園まで460m
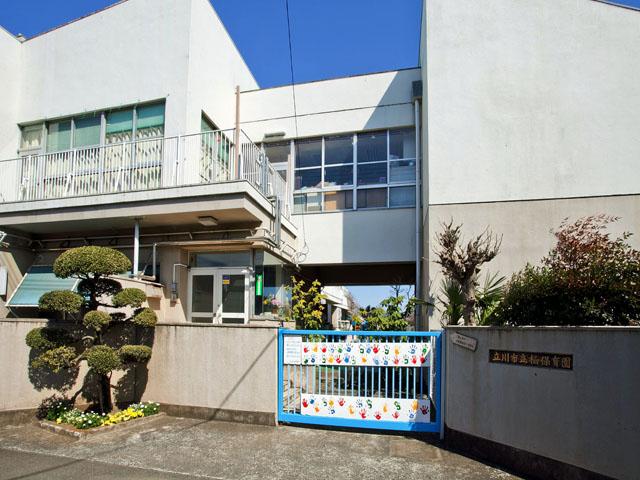 640m to Kashiwa nursery
柏保育園まで640m
Primary school小学校 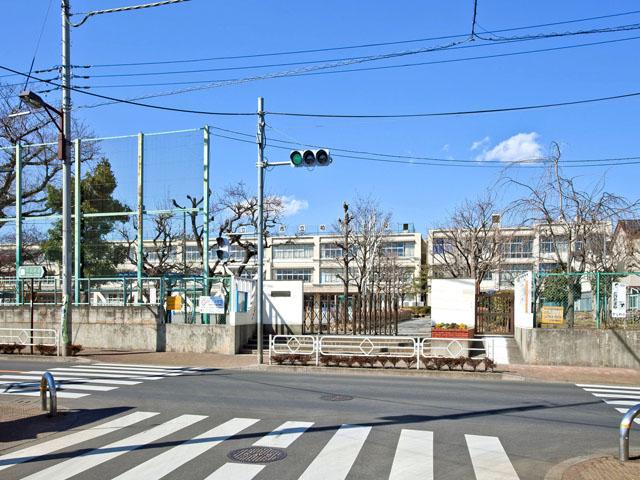 480m to Kashiwa elementary school
柏小学校まで480m
Junior high school中学校 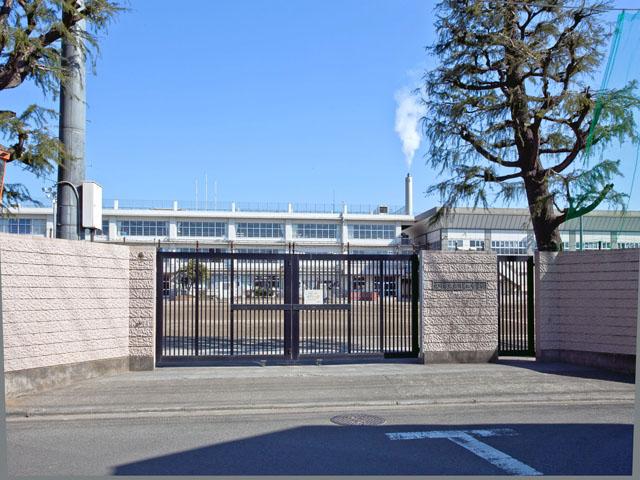 1070m until the fourth junior high school
第四中学校まで1070m
Supermarketスーパー 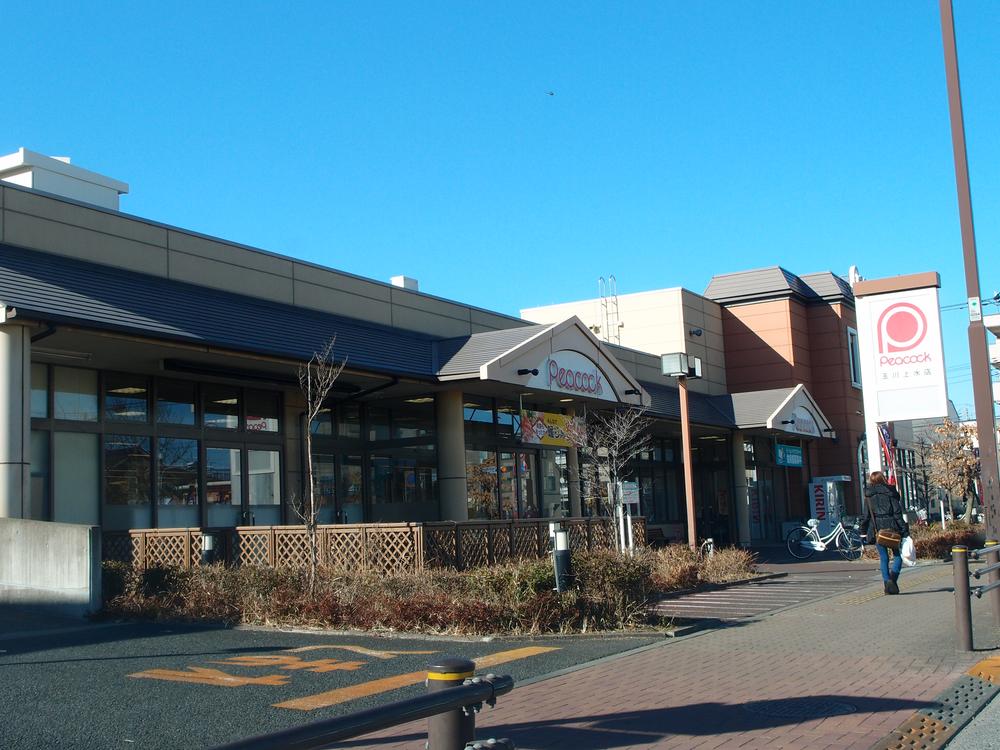 500m to Peacock
ピーコックまで500m
Location
|












