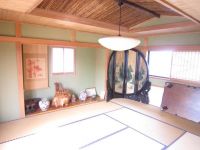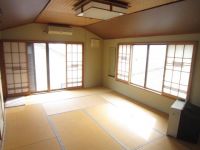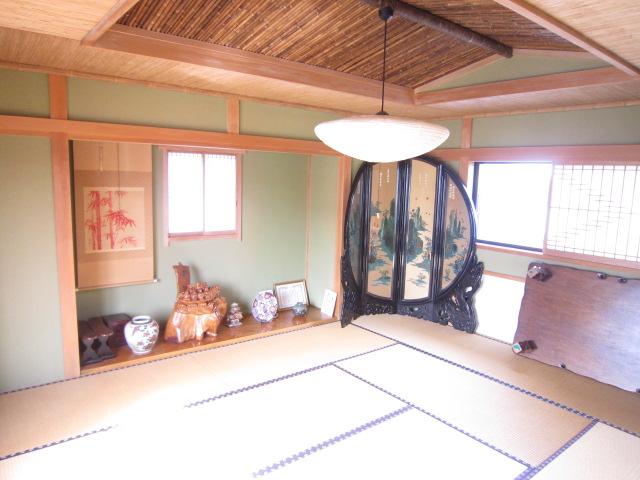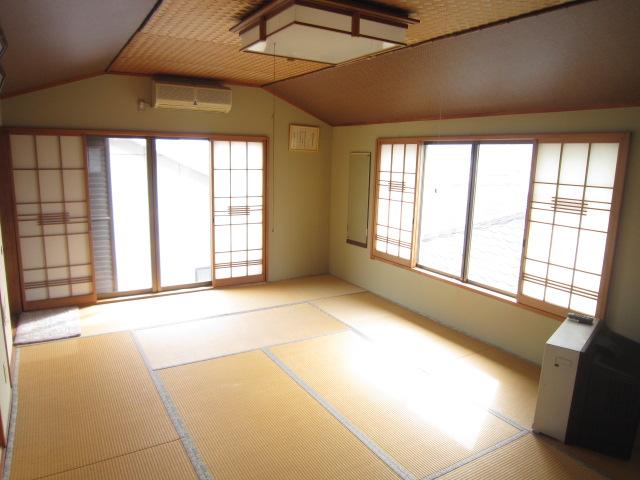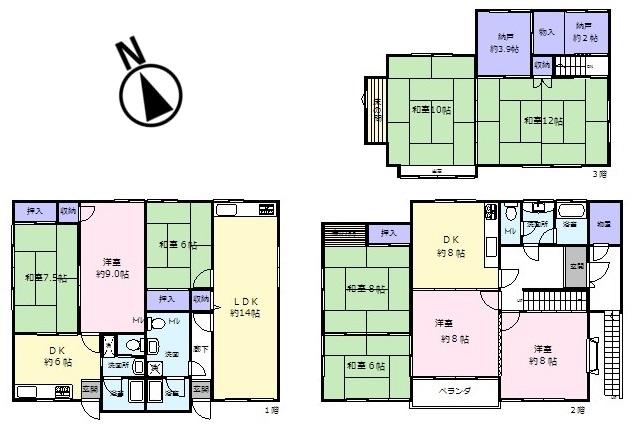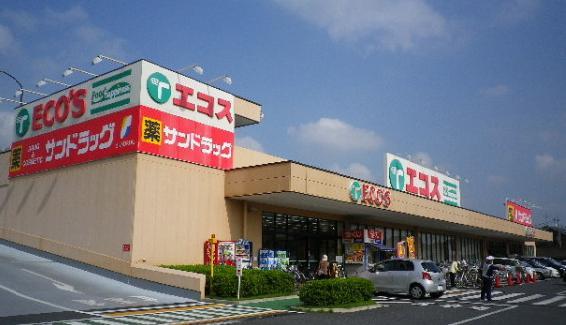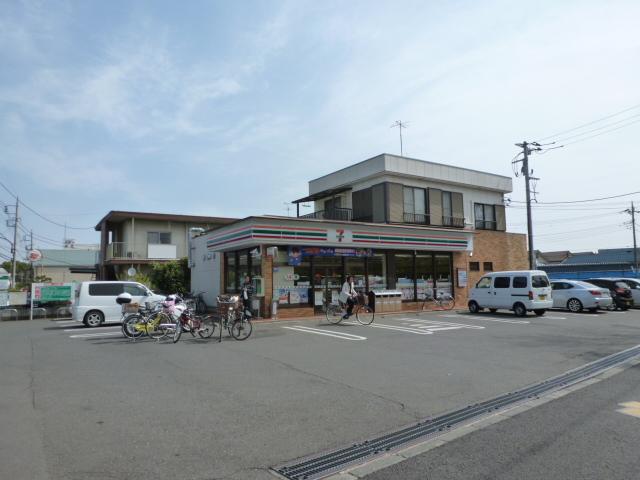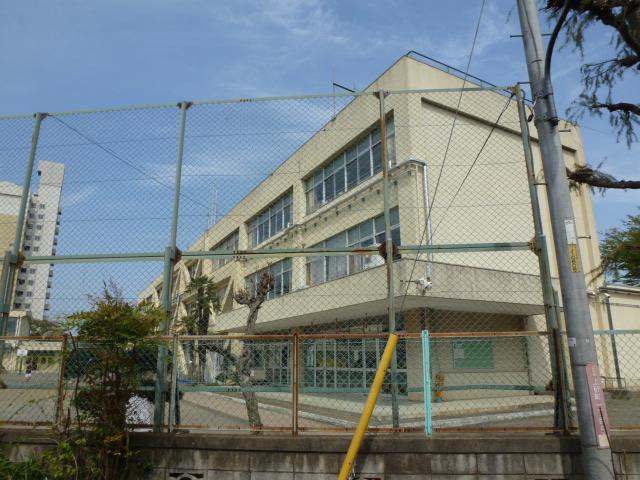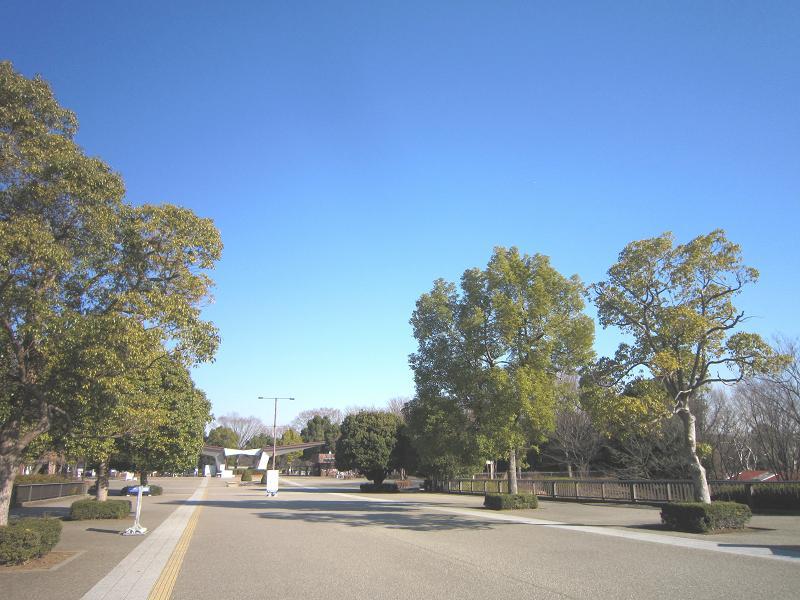|
|
Tokyo Tachikawa
東京都立川市
|
|
JR Chuo Line "Tachikawa" 12 minutes Oyama estate AzumaAyumi 3 minutes by bus
JR中央線「立川」バス12分大山団地東歩3分
|
|
Parking two possible (depending on the model). Full 2 family house residential part 6LDK + 1LDK. Views of the Fuji you from the third floor in a sunny day.
駐車2台可能(車種によります)。居住部分6LDK+1LDKの完全2世帯住宅。晴れた日には3階から富士山が望めます。
|
|
■ Two installed storage capacity abundant closet. Such as clothes and accessories, To achieve the clean beautiful housed in accordance with the intended use. ■ Lighting good Japanese-style room is a space to relax leisurely. ■ It is two parking happy. Parking two Allowed, 2 along the line more accessible, See the mountain, Facing south, Yang per good, Flat to the station, Siemens south road, A quiet residential areaese-style room, Starting station, South balcony, The window in the bathroom, Three-story or more, Storeroom, Flat terrain, 2 family house
■収納力豊富な納戸を2つ設置。洋服や小物など、目的に応じてすっきり美しい収納を実現します。■採光の良い和室はのんびりと寛げる空間です。■2台駐車がうれしいですね。駐車2台可、2沿線以上利用可、山が見える、南向き、陽当り良好、駅まで平坦、南側道路面す、閑静な住宅地、和室、始発駅、南面バルコニー、浴室に窓、3階建以上、納戸、平坦地、2世帯住宅
|
Features pickup 特徴ピックアップ | | Parking two Allowed / 2 along the line more accessible / See the mountain / Facing south / Yang per good / Flat to the station / Siemens south road / A quiet residential area / Japanese-style room / Starting station / South balcony / The window in the bathroom / Three-story or more / Storeroom / Flat terrain / 2 family house 駐車2台可 /2沿線以上利用可 /山が見える /南向き /陽当り良好 /駅まで平坦 /南側道路面す /閑静な住宅地 /和室 /始発駅 /南面バルコニー /浴室に窓 /3階建以上 /納戸 /平坦地 /2世帯住宅 |
Price 価格 | | 31,800,000 yen 3180万円 |
Floor plan 間取り | | 7LDDKK + 2S (storeroom) 7LDDKK+2S(納戸) |
Units sold 販売戸数 | | 1 units 1戸 |
Total units 総戸数 | | 1 units 1戸 |
Land area 土地面積 | | 187 sq m 187m2 |
Building area 建物面積 | | 184.95 sq m , Rent mortgage (rent part 45.45 sq m) 184.95m2、賃貸付住宅(賃貸部分45.45m2) |
Driveway burden-road 私道負担・道路 | | Share equity 55.9 sq m × (2 / 5), South 5m width (contact the road width 3.6m) 共有持分55.9m2×(2/5)、南5m幅(接道幅3.6m) |
Completion date 完成時期(築年月) | | May 1981 1981年5月 |
Address 住所 | | Tokyo Tachikawa Sunagawa-cho, 2 東京都立川市砂川町2 |
Traffic 交通 | | JR Chuo Line "Tachikawa" 12 minutes Oyama estate AzumaAyumi 3 minutes by bus
Seibu Haijima Line "Musashi Sunagawa" walk 20 minutes
JR Ome Line "Tachikawa" 12 minutes Oyama estate AzumaAyumi 3 minutes by bus JR中央線「立川」バス12分大山団地東歩3分
西武拝島線「武蔵砂川」歩20分
JR青梅線「立川」バス12分大山団地東歩3分
|
Related links 関連リンク | | [Related Sites of this company] 【この会社の関連サイト】 |
Person in charge 担当者より | | Person in charge of real-estate and building Abe Taro Age: 40 Daigyokai Experience: 13 years of customer satisfaction can you like, We will carry out suggestions from a variety of angles. Your sale also please do not hesitate to contact us at one time also purchase. 担当者宅建阿部 太郎年齢:40代業界経験:13年ご満足いただけます様、様々な角度からご提案をさせていただきます。ご売却もご購入も是非一度お気軽にご相談ください。 |
Contact お問い合せ先 | | TEL: 0800-603-2021 [Toll free] mobile phone ・ Also available from PHS
Caller ID is not notified
Please contact the "saw SUUMO (Sumo)"
If it does not lead, If the real estate company TEL:0800-603-2021【通話料無料】携帯電話・PHSからもご利用いただけます
発信者番号は通知されません
「SUUMO(スーモ)を見た」と問い合わせください
つながらない方、不動産会社の方は
|
Building coverage, floor area ratio 建ぺい率・容積率 | | 60% ・ 200% 60%・200% |
Time residents 入居時期 | | Consultation 相談 |
Land of the right form 土地の権利形態 | | Ownership 所有権 |
Structure and method of construction 構造・工法 | | Wooden three-story 木造3階建 |
Use district 用途地域 | | One middle and high 1種中高 |
Other limitations その他制限事項 | | Regulations have by the Aviation Law, Quasi-fire zones, Shade limit Yes 航空法による規制有、準防火地域、日影制限有 |
Overview and notices その他概要・特記事項 | | Contact Person: Abe Taro, Facilities: Public Water Supply, This sewage, Individual LPG, Parking: car space 担当者:阿部 太郎、設備:公営水道、本下水、個別LPG、駐車場:カースペース |
Company profile 会社概要 | | <Mediation> Governor of Tokyo (8) No. 046478 (Corporation) Tokyo Metropolitan Government Building Lots and Buildings Transaction Business Association (Corporation) metropolitan area real estate Fair Trade Council member Century 21 Haijima Housing Industry Co., Ltd. Akishima Ekimae Yubinbango196-0015 Tokyo Akishima Showacho 2-3-7 Crest Omi building first floor <仲介>東京都知事(8)第046478号(公社)東京都宅地建物取引業協会会員 (公社)首都圏不動産公正取引協議会加盟センチュリー21拝島住宅産業(株)昭島駅前店〒196-0015 東京都昭島市昭和町2-3-7 クレスト近江ビル1階 |
