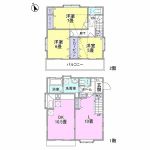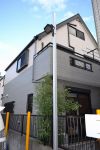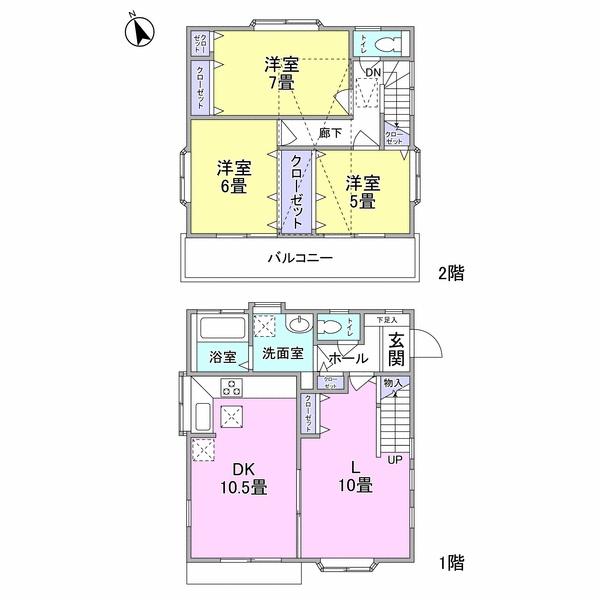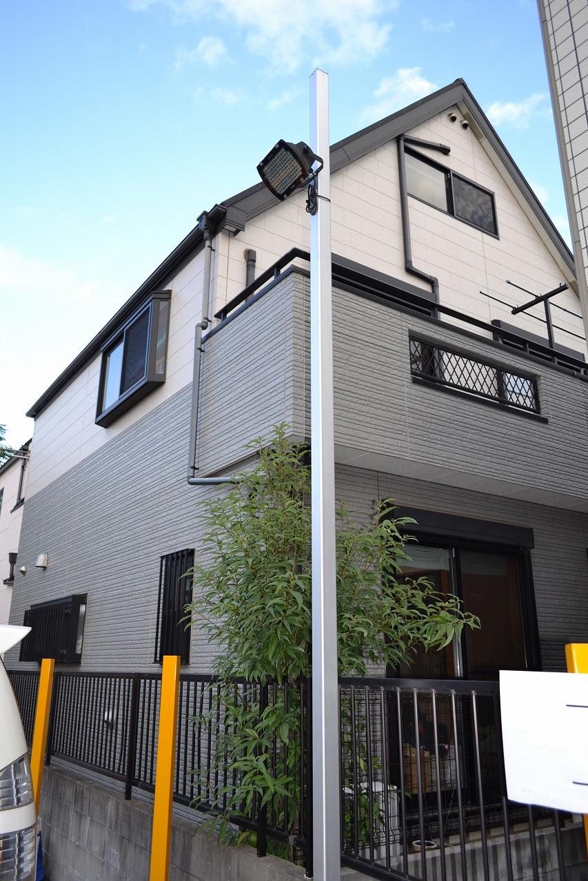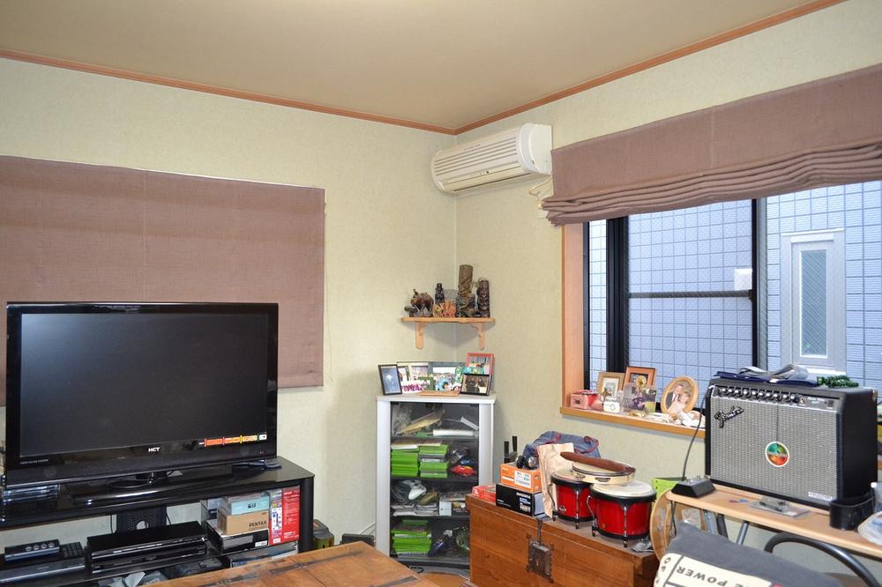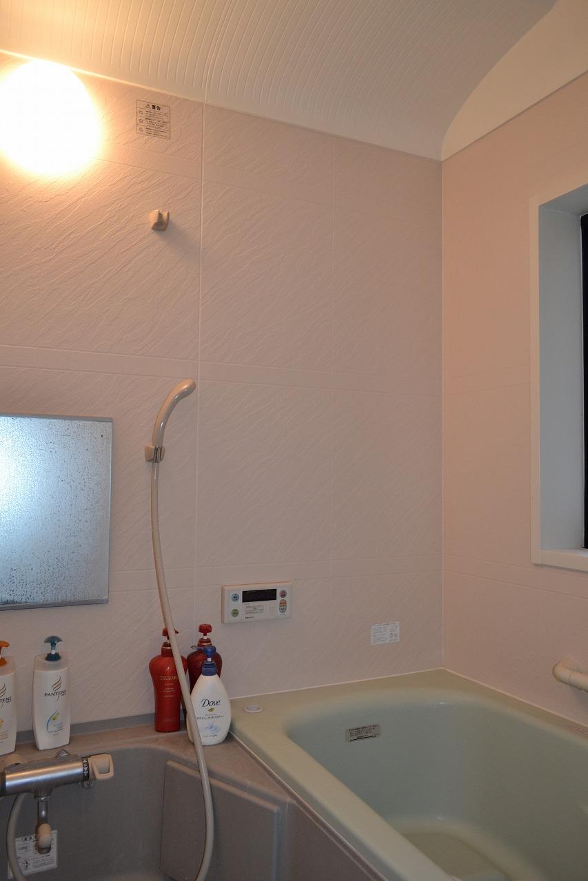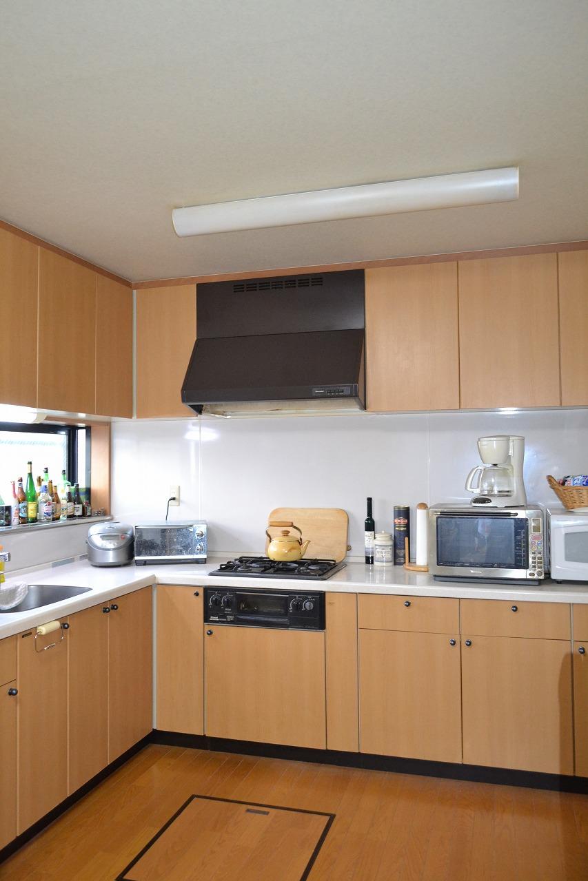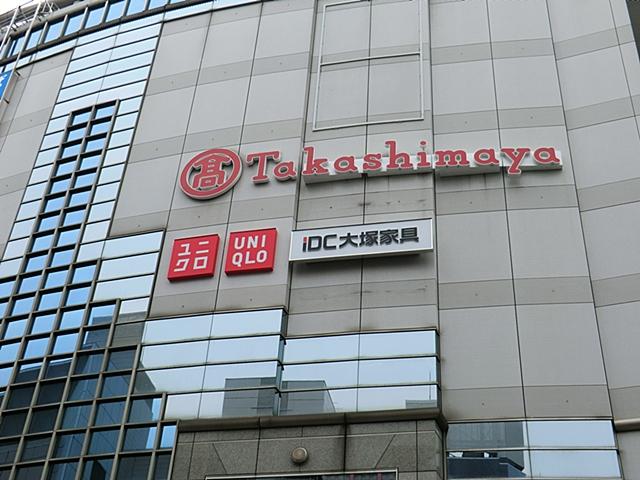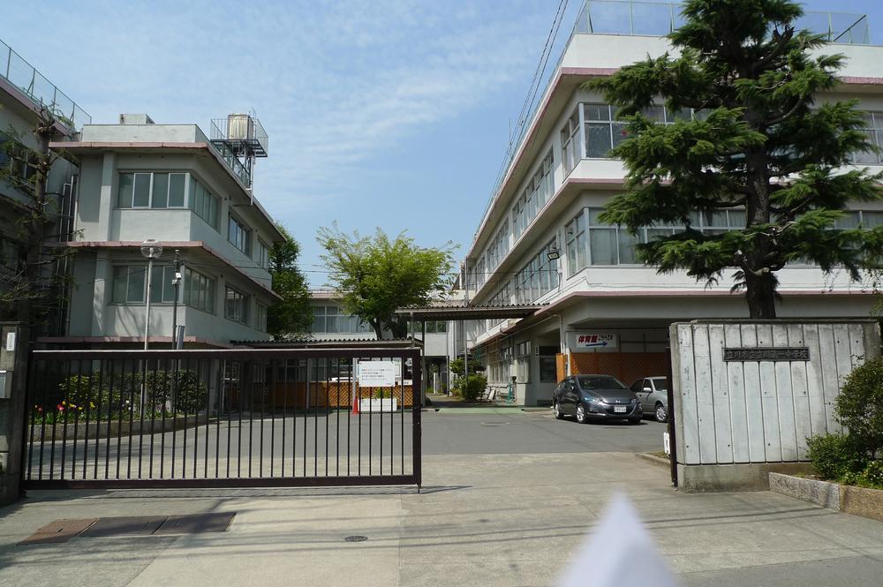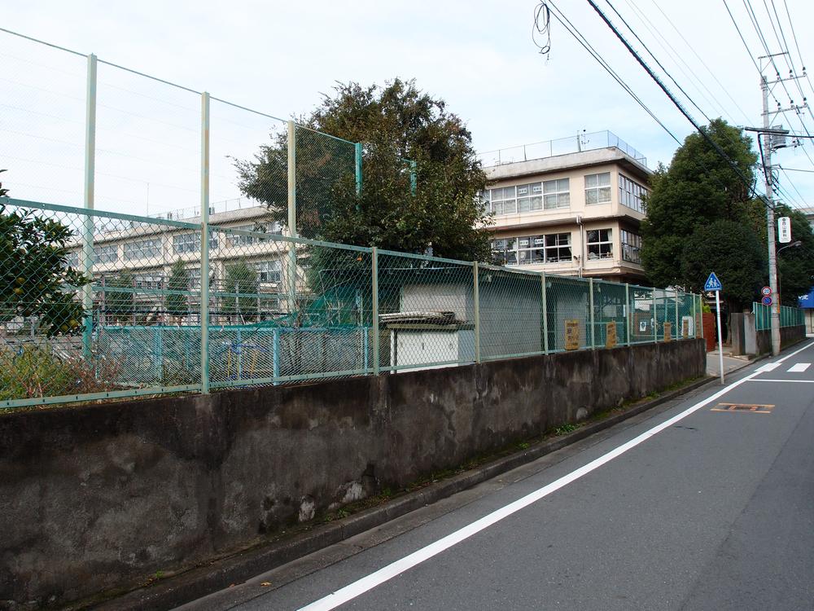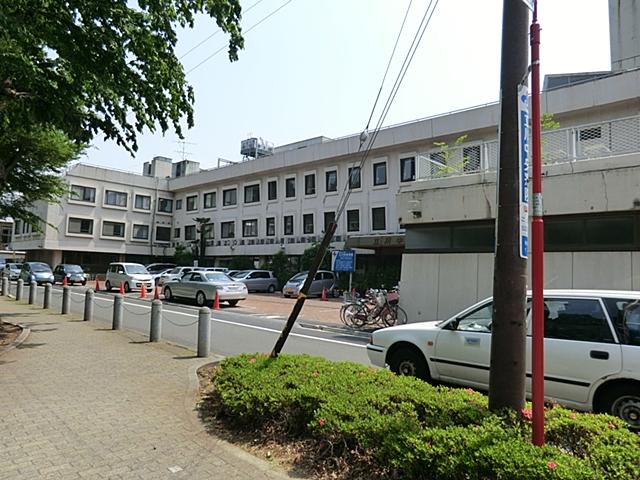|
|
Tokyo Tachikawa
東京都立川市
|
|
Tama Monorail "Tachikawa north" walk 14 minutes
多摩都市モノレール「立川北」歩14分
|
|
■ It is L-shaped kitchen of spread. Your easy-to-use kitchen. ■ 2 Kaiyoshitsu 5 Pledge, 6 Pledge of closet can be out from both of the room because it has led
■広めのL字型キッチンです。お使いやすいキッチンです。■2階洋室5帖、6帖のクローゼットはつながっているため両方のお部屋から出し入れ可能です
|
|
■ Close to the feel of the season of the four seasons there is a Showa Memorial Park Location ■ JR Chuo Line "Tachikawa" a 14-minute walk to the station
■近くには昭和記念公園があり四季折々の季節を感じるロケーション■JR中央線「立川」駅まで徒歩14分
|
Features pickup 特徴ピックアップ | | 2 along the line more accessible / Facing south / Flat to the station / 2-story / South balcony / All living room flooring 2沿線以上利用可 /南向き /駅まで平坦 /2階建 /南面バルコニー /全居室フローリング |
Price 価格 | | 38,900,000 yen 3890万円 |
Floor plan 間取り | | 3LDK 3LDK |
Units sold 販売戸数 | | 1 units 1戸 |
Land area 土地面積 | | 100 sq m (30.24 tsubo) (Registration) 100m2(30.24坪)(登記) |
Building area 建物面積 | | 85.75 sq m (25.93 tsubo) (Registration) 85.75m2(25.93坪)(登記) |
Driveway burden-road 私道負担・道路 | | Nothing, Southeast 5m width 無、南東5m幅 |
Completion date 完成時期(築年月) | | June 2002 2002年6月 |
Address 住所 | | Tokyo Tachikawa Fujimi 2 東京都立川市富士見町2 |
Traffic 交通 | | Tama Monorail "Tachikawa north" walk 14 minutes
Tama Monorail "Tachikawa north" walk 13 minutes
JR Ome Line "Nishitachikawa" walk 13 minutes 多摩都市モノレール「立川北」歩14分
多摩都市モノレール「立川北」歩13分
JR青梅線「西立川」歩13分
|
Related links 関連リンク | | [Related Sites of this company] 【この会社の関連サイト】 |
Person in charge 担当者より | | Person in charge of Chino Kazuaki 担当者知野 一昭 |
Contact お問い合せ先 | | Tokyu Livable Inc. Tachikawa Center TEL: 0800-603-0167 [Toll free] mobile phone ・ Also available from PHS
Caller ID is not notified
Please contact the "saw SUUMO (Sumo)"
If it does not lead, If the real estate company 東急リバブル(株)立川センターTEL:0800-603-0167【通話料無料】携帯電話・PHSからもご利用いただけます
発信者番号は通知されません
「SUUMO(スーモ)を見た」と問い合わせください
つながらない方、不動産会社の方は
|
Building coverage, floor area ratio 建ぺい率・容積率 | | 60% ・ 200% 60%・200% |
Time residents 入居時期 | | Consultation 相談 |
Land of the right form 土地の権利形態 | | Ownership 所有権 |
Structure and method of construction 構造・工法 | | Wooden 2-story 木造2階建 |
Use district 用途地域 | | One middle and high 1種中高 |
Overview and notices その他概要・特記事項 | | Contact: Chino Kazuaki, Facilities: Public Water Supply, This sewage, City gas, Parking: car space 担当者:知野 一昭、設備:公営水道、本下水、都市ガス、駐車場:カースペース |
Company profile 会社概要 | | <Mediation> Minister of Land, Infrastructure and Transport (10) No. 002611 (one company) Real Estate Association (Corporation) metropolitan area real estate Fair Trade Council member Tokyu Livable Inc. Tachikawa Center Yubinbango190-0012 Tokyo Tachikawa Akebonocho 2-12-1 Akebono building 6th floor <仲介>国土交通大臣(10)第002611号(一社)不動産協会会員 (公社)首都圏不動産公正取引協議会加盟東急リバブル(株)立川センター〒190-0012 東京都立川市曙町2-12-1 曙ビル6階 |
