Used Homes » Kanto » Tokyo » Tachikawa
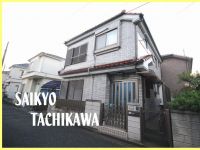 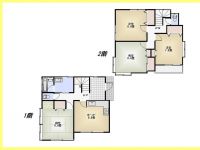
| | Tokyo Tachikawa 東京都立川市 |
| Seibu Haijima Line "Tamagawa" walk 17 minutes 西武拝島線「玉川上水」歩17分 |
| Local sales meeting held in! Please contact us in advance. We present QUO card 2000 yen to customers who gave us contact us in advance! ! Free Dial 0120-64-1188 現地販売会開催中!事前にお問合せ下さい。事前にご連絡くださったお客様にQUOカード2000円分差し上げます!!Free Dial 0120-64-1188 |
Features pickup 特徴ピックアップ | | 2 along the line more accessible / Shaping land / 2-story / Leafy residential area / Flat terrain 2沿線以上利用可 /整形地 /2階建 /緑豊かな住宅地 /平坦地 | Event information イベント情報 | | Local sales meetings (Please be sure to ask in advance) schedule / Every Saturday, Sunday and public holidays time / 9:00 ~ 18:00 現地販売会(事前に必ずお問い合わせください)日程/毎週土日祝時間/9:00 ~ 18:00 | Price 価格 | | 24,800,000 yen 2480万円 | Floor plan 間取り | | 4LDK 4LDK | Units sold 販売戸数 | | 1 units 1戸 | Land area 土地面積 | | 100 sq m 100m2 | Building area 建物面積 | | 100.44 sq m 100.44m2 | Driveway burden-road 私道負担・道路 | | Nothing, East 6m width 無、東6m幅 | Completion date 完成時期(築年月) | | June 1987 1987年6月 | Address 住所 | | Tokyo Tachikawa Sunagawa-cho, 6 東京都立川市砂川町6 | Traffic 交通 | | Seibu Haijima Line "Tamagawa" walk 17 minutes
Tama Monorail "Sunagawa-seventh" walk 19 minutes
Seibu Haijima Line "Musashi Sunagawa" walk 20 minutes 西武拝島線「玉川上水」歩17分
多摩都市モノレール「砂川七番」歩19分
西武拝島線「武蔵砂川」歩20分
| Related links 関連リンク | | [Related Sites of this company] 【この会社の関連サイト】 | Person in charge 担当者より | | Person in charge of real-estate and building Koshiyama Tatsuya Age: 20 Daigyokai experience: think of things become in a position of day-to-day customer as one year the youngest salesman, We are allowed to introduce the optimal properties to our customers. 担当者宅建越山 達也年齢:20代業界経験:1年最年少営業マンとして日々お客様の立場になって物事を考え、お客様に最適な物件をご紹介させていただいております。 | Contact お問い合せ先 | | TEL: 0800-603-3247 [Toll free] mobile phone ・ Also available from PHS
Caller ID is not notified
Please contact the "saw SUUMO (Sumo)"
If it does not lead, If the real estate company TEL:0800-603-3247【通話料無料】携帯電話・PHSからもご利用いただけます
発信者番号は通知されません
「SUUMO(スーモ)を見た」と問い合わせください
つながらない方、不動産会社の方は
| Building coverage, floor area ratio 建ぺい率・容積率 | | 40% ・ 80% 40%・80% | Time residents 入居時期 | | Consultation 相談 | Land of the right form 土地の権利形態 | | Ownership 所有権 | Structure and method of construction 構造・工法 | | Wooden 2-story 木造2階建 | Use district 用途地域 | | One low-rise 1種低層 | Other limitations その他制限事項 | | Volume rate over, There is some city planning road 容積率オーバー、一部都市計画道路有り | Overview and notices その他概要・特記事項 | | Contact: Koshiyama Tatsuya, Facilities: Public Water Supply, This sewage, City gas, Parking: car space 担当者:越山 達也、設備:公営水道、本下水、都市ガス、駐車場:カースペース | Company profile 会社概要 | | <Mediation> Governor of Tokyo (3) No. 080089 (Corporation) All Japan Real Estate Association (Corporation) metropolitan area real estate Fair Trade Council member (Ltd.) Xijing home Tachikawa head office Yubinbango190-0012 Tokyo Tachikawa Akebonocho 1-11-9 Gohikariakebono the second building <仲介>東京都知事(3)第080089号(公社)全日本不動産協会会員 (公社)首都圏不動産公正取引協議会加盟(株)西京ホーム立川本店〒190-0012 東京都立川市曙町1-11-9 五光曙第2ビル |
Local appearance photo現地外観写真 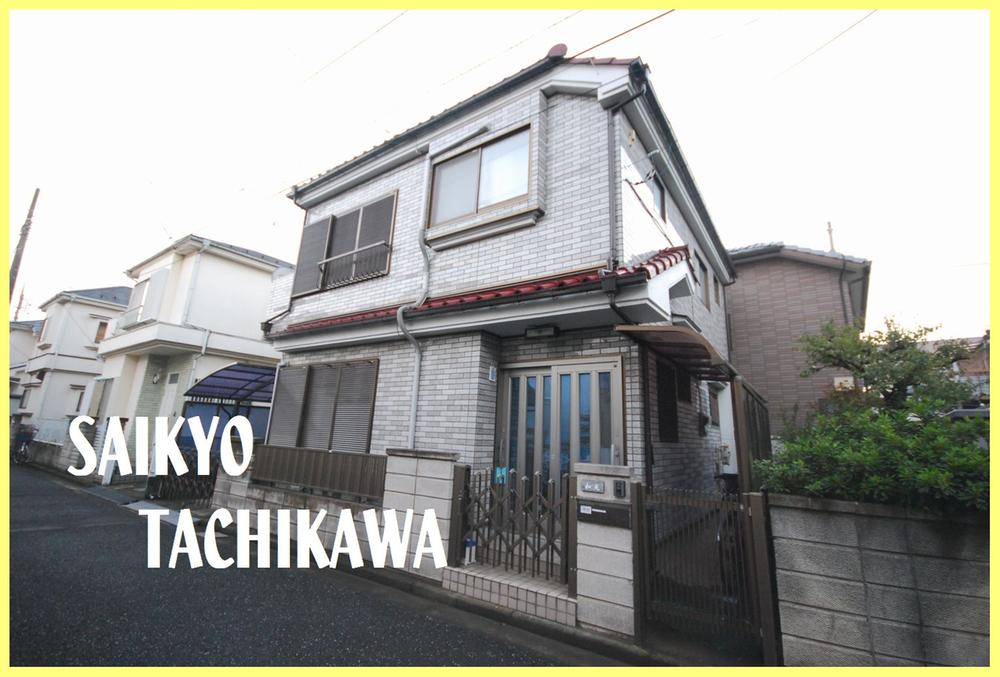 2013 November shooting
2013年11月撮影
Floor plan間取り図 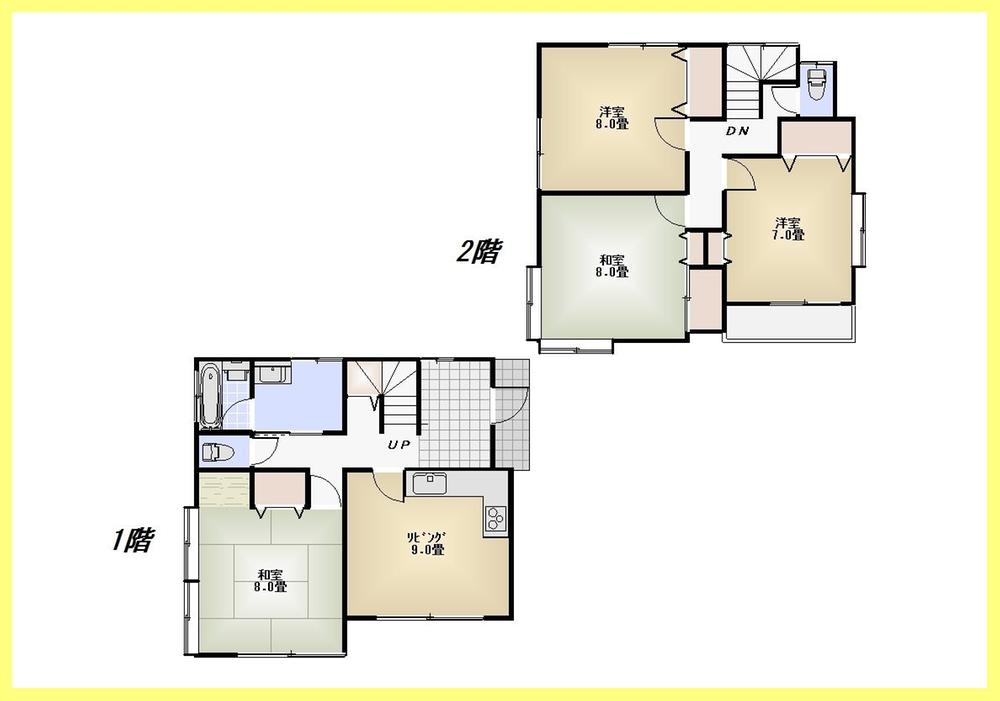 24,800,000 yen, 4LDK, Land area 100 sq m , Building area 100.44 sq m
2480万円、4LDK、土地面積100m2、建物面積100.44m2
Local photos, including front road前面道路含む現地写真 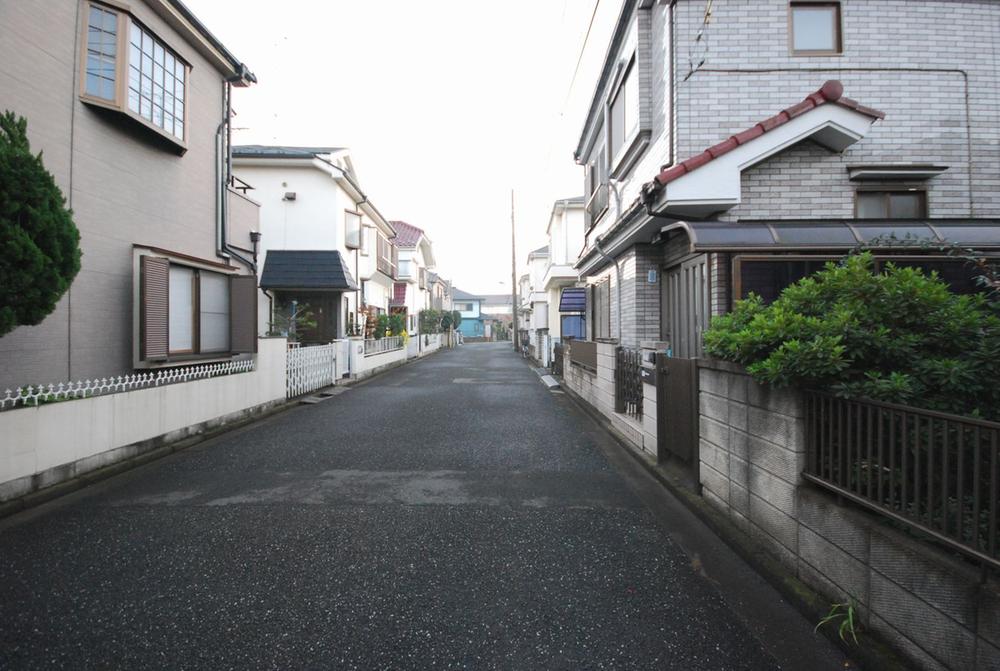 2013 November shooting
2013年11月撮影
Local appearance photo現地外観写真 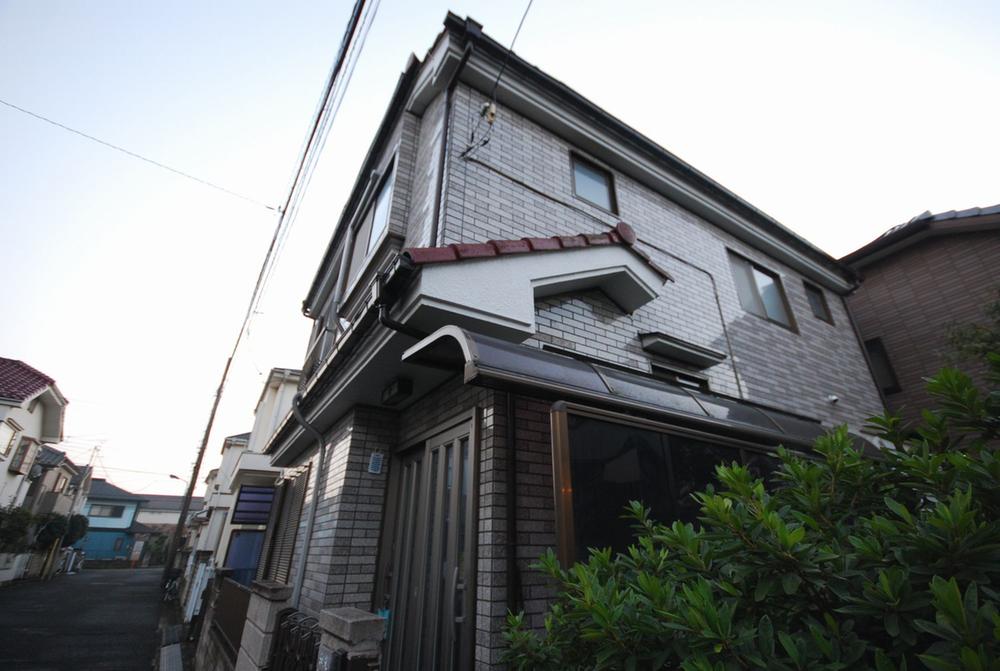 2013 November shooting
2013年11月撮影
Local photos, including front road前面道路含む現地写真 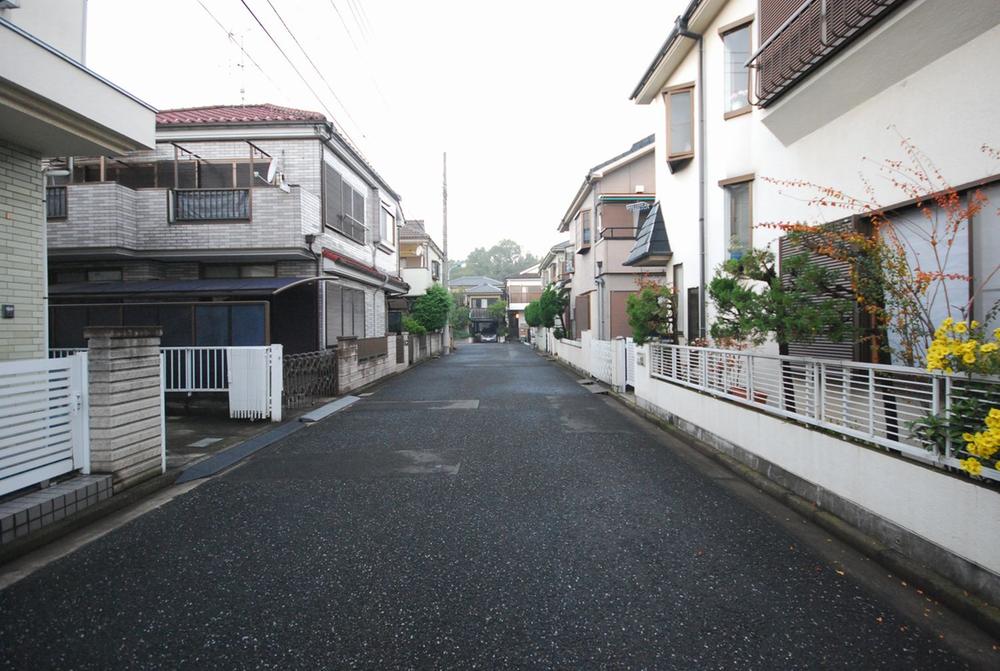 2013 November shooting
2013年11月撮影
Primary school小学校 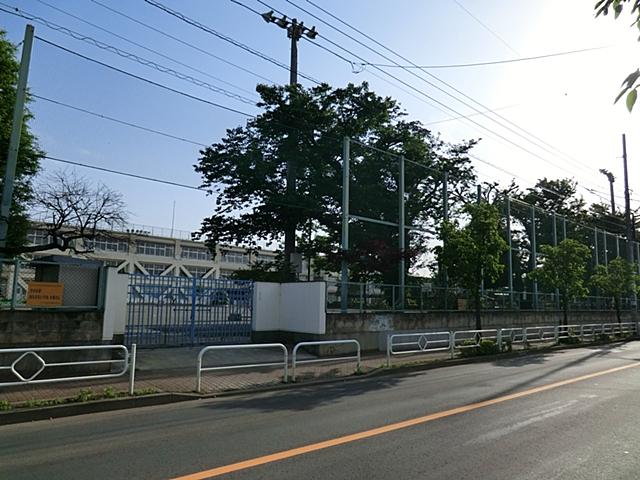 1232m to Tachikawa TatsuKashiwa Elementary School
立川市立柏小学校まで1232m
Local appearance photo現地外観写真 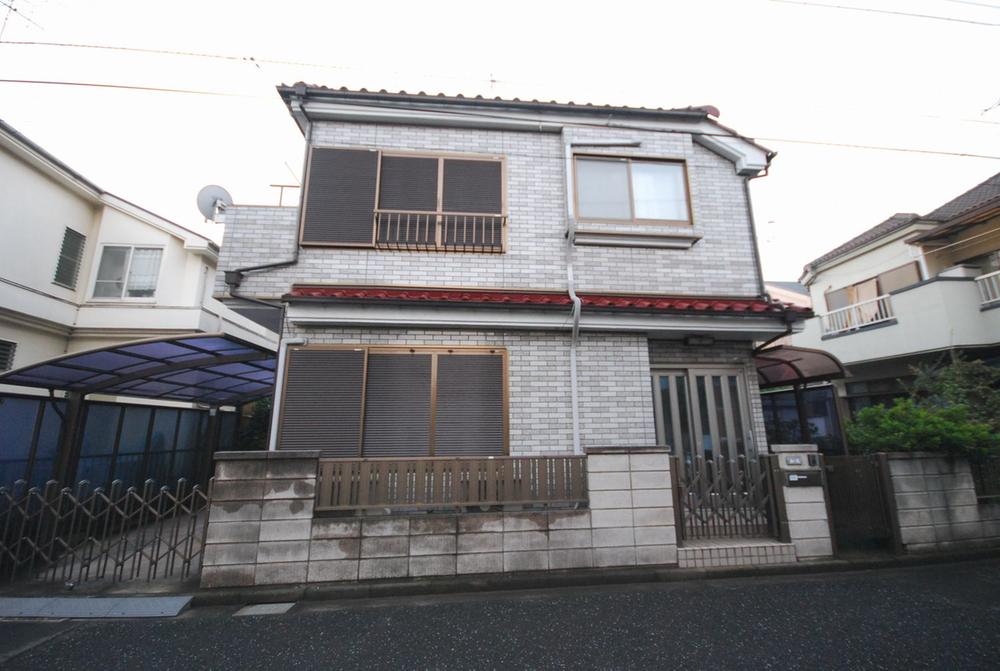 2013 November shooting
2013年11月撮影
Local photos, including front road前面道路含む現地写真 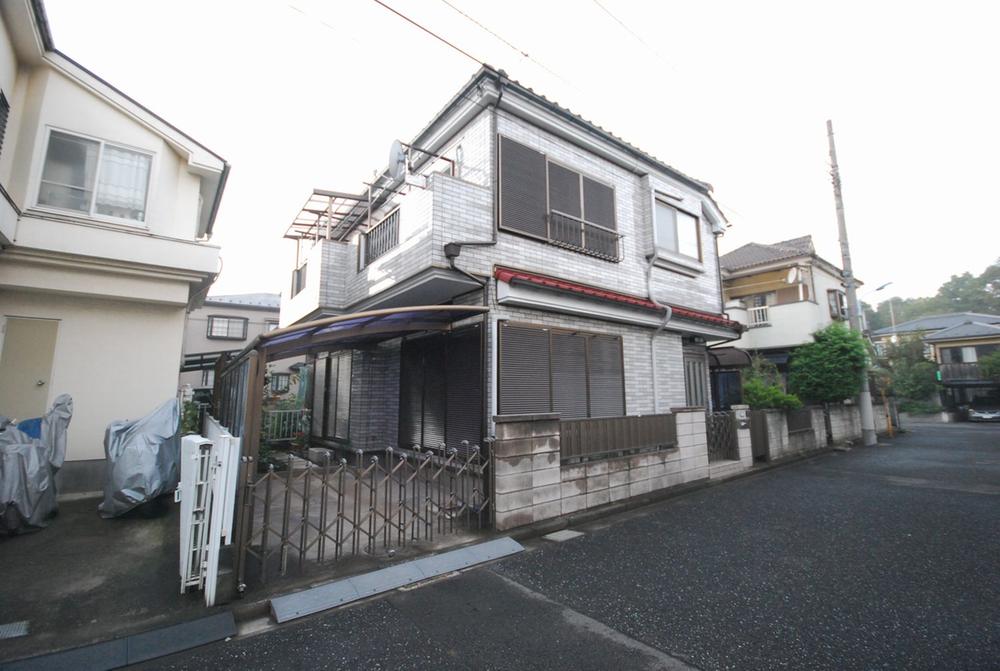 2013 November shooting
2013年11月撮影
Junior high school中学校 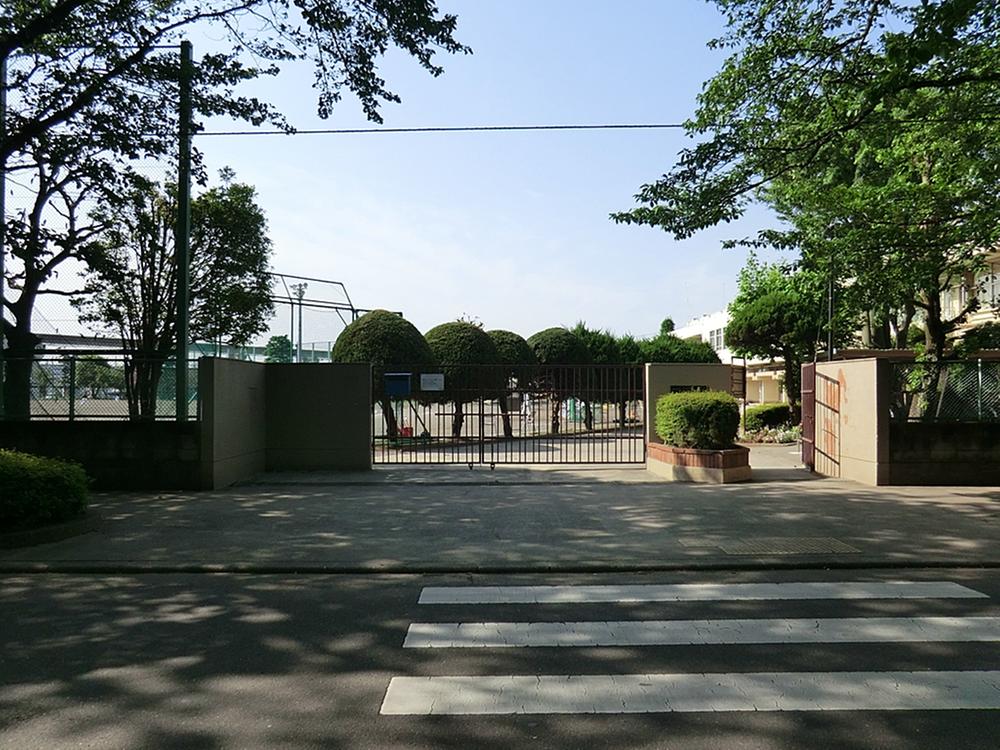 1900m to Tachikawa Municipal sixth junior high school
立川市立第六中学校まで1900m
Location
|










