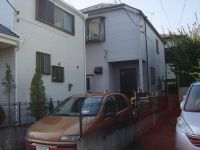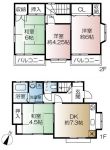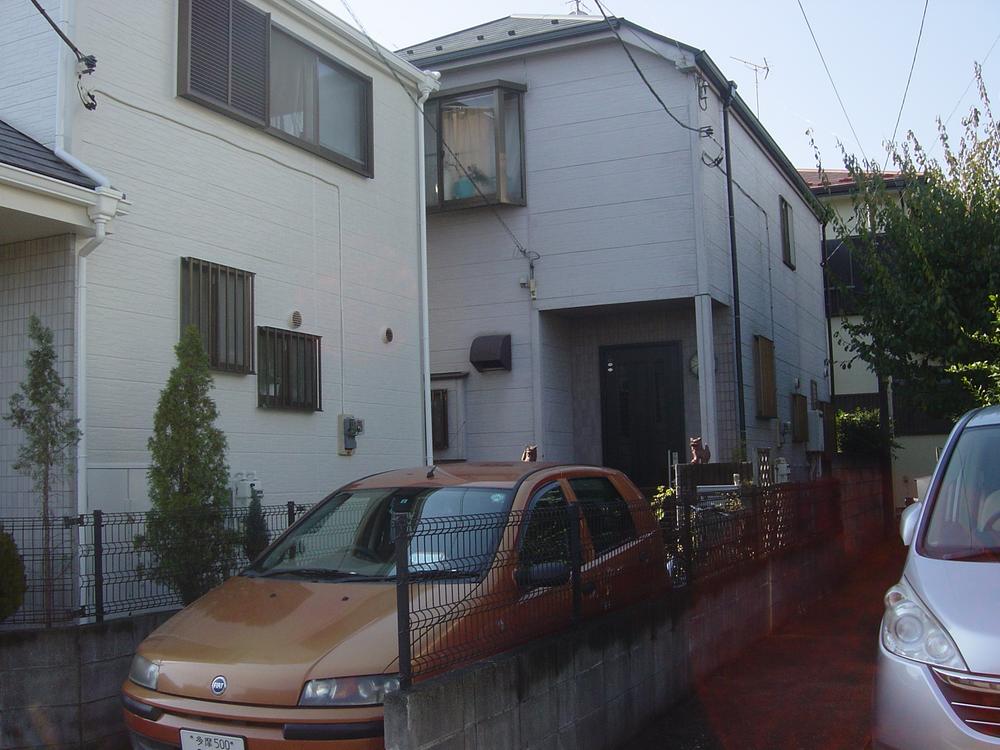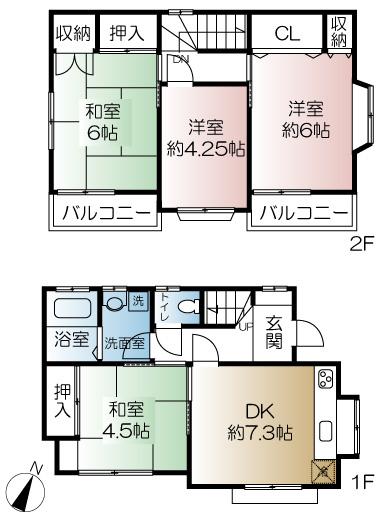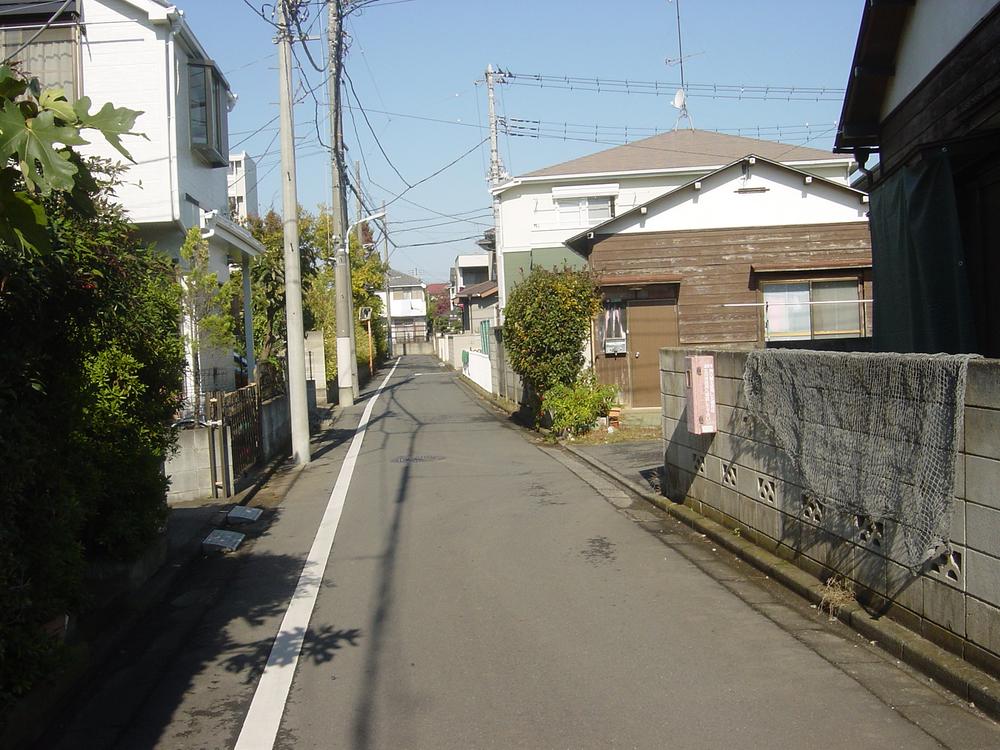|
|
Tokyo Tachikawa
東京都立川市
|
|
JR Chuo Line "National" bus 11 Bun'ue Benten walk 4 minutes
JR中央線「国立」バス11分上弁天歩4分
|
|
Super closeese-style room, City gas
スーパーが近い、和室、都市ガス
|
|
■ Co-op future About 400m (5 minutes walk) Business Hours 10 ~ 23 pm ■ Japanese-style room There are two rooms ■ Front road is a public road
■コープみらい 約400m(徒歩5分) 営業時間10時 ~ 23時■和室が2室あります■前面道路は公道です
|
Features pickup 特徴ピックアップ | | Super close / Japanese-style room / City gas スーパーが近い /和室 /都市ガス |
Price 価格 | | 22 million yen 2200万円 |
Floor plan 間取り | | 4DK 4DK |
Units sold 販売戸数 | | 1 units 1戸 |
Land area 土地面積 | | 86.15 sq m (26.06 tsubo) (Registration) 86.15m2(26.06坪)(登記) |
Building area 建物面積 | | 69.04 sq m (20.88 tsubo) (Registration) 69.04m2(20.88坪)(登記) |
Driveway burden-road 私道負担・道路 | | Nothing, Northeast 4m width (contact the road width 3.2m) 無、北東4m幅(接道幅3.2m) |
Completion date 完成時期(築年月) | | July 1996 1996年7月 |
Address 住所 | | Tokyo Tachikawa Sakaemachi 2 東京都立川市栄町2 |
Traffic 交通 | | JR Chuo Line "National" bus 11 Bun'ue Benten walk 4 minutes JR中央線「国立」バス11分上弁天歩4分
|
Person in charge 担当者より | | Person in charge of real-estate and building Okuda Naoya Age: 40 Daigyokai Experience: 17 years JR Chuo Line, Seibu Kokubunji Line, The sale of real estate along the Seibu Tamako Line Please leave. Also because we will ask you to consult with outside business hours, In the worse your convenience during the day also by all means please do not hesitate to contact us. 担当者宅建奥田 直也年齢:40代業界経験:17年JR中央線、西武国分寺線、西武多摩湖線沿いの不動産の売却はお任せ下さい。営業時間外でもご相談にお伺い致しますので、日中ご都合の悪い方でも是非お気軽にご相談下さい。 |
Contact お問い合せ先 | | TEL: 0800-603-0224 [Toll free] mobile phone ・ Also available from PHS
Caller ID is not notified
Please contact the "saw SUUMO (Sumo)"
If it does not lead, If the real estate company TEL:0800-603-0224【通話料無料】携帯電話・PHSからもご利用いただけます
発信者番号は通知されません
「SUUMO(スーモ)を見た」と問い合わせください
つながらない方、不動産会社の方は
|
Building coverage, floor area ratio 建ぺい率・容積率 | | 40% ・ 80% 40%・80% |
Time residents 入居時期 | | April 2014 schedule 2014年4月予定 |
Land of the right form 土地の権利形態 | | Ownership 所有権 |
Structure and method of construction 構造・工法 | | Wooden 2-story 木造2階建 |
Use district 用途地域 | | One low-rise 1種低層 |
Other limitations その他制限事項 | | Regulations have by the Aviation Law, Height district 航空法による規制有、高度地区 |
Overview and notices その他概要・特記事項 | | Contact: Okuda Naoya, Facilities: Public Water Supply, This sewage, City gas 担当者:奥田 直也、設備:公営水道、本下水、都市ガス |
Company profile 会社概要 | | <Mediation> Minister of Land, Infrastructure and Transport (8) No. 003,394 (one company) Real Estate Association (Corporation) metropolitan area real estate Fair Trade Council member Taisei the back Real Estate Sales Co., Ltd. National sales office Yubinbango186-0002 Tokyo National City East 1-4-13 COI National Building 5th floor <仲介>国土交通大臣(8)第003394号(一社)不動産協会会員 (公社)首都圏不動産公正取引協議会加盟大成有楽不動産販売(株)国立営業所〒186-0002 東京都国立市東1-4-13 COI国立ビル5階 |
