Used Homes » Kanto » Tokyo » Tachikawa
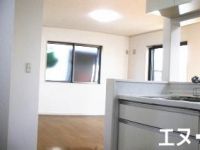 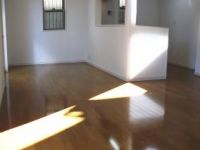
| | Tokyo Tachikawa 東京都立川市 |
| Tama Monorail "Shibasaki gymnasium" walk 10 minutes 多摩都市モノレール「柴崎体育館」歩10分 |
| ■ Live looking for the establishment of 23 years of experience, NTT ・ Two ・ Please leave planning! > Recommended for those who give priority to guidance Allowed <◇ breadth today, Total floor 88.59 square meters ◇ 2 cars parking Allowed ◇ 2009 Built ■お住まい探しは設立23年の実績、エヌ・ツー・プランニングにお任せ下さい!>本日ご案内可<◇広さを優先する方にお薦め、延床88.59平米◇車2台駐車可◇平成21年築 |
| ■ We are, Not customers of the guidance time regardless of a day, 365 days a year at night, At any time we have correspondence. Please tell us a good convenient for you date and time. We will be sure "to be of service to our customers of our" to firmly support ■ Because at our company can introduce the most of the properties that are in circulation in the real estate industry, If there are those in the even your consideration to other, By all means, please consult. In conjunction with the inquiry of property we will guide you. Efficiently so that customers meet in your house of ideal, Let me do my best support ■ Since I will mortgage also to introduce the perfect financial institution customers to ask the "mortgage adviser" is attentive to your choice of our company to be certified housing finance Promotion Association, Anything please feel free to contact us ■弊社は、お客様のご案内時間を365日夜間を問わず、何時でも対応しております。ご都合の良い日時をお申し付け下さい。必ず「お客様のお役に立てるよう」しっかりとサポートさせて頂きます■弊社では不動産業界で流通しているほとんどの物件をご紹介できますので、他にもご検討中のものがあれば、是非ご相談下さい。お問合せの物件と合わせてご案内させて頂きます。お客様が理想のお住まいに出会えるよう効率よく、精一杯サポートさせて頂きます■住宅ローンも住宅金融普及協会が認定する弊社の「住宅ローンアドバイザー」が親身にご希望を伺いお客様にぴったりの金融機関をご紹介させて頂きますので、何でもお気軽にご相談下さい |
Features pickup 特徴ピックアップ | | Year Available / Immediate Available / Super close / Interior renovation / System kitchen / Bathroom Dryer / All room storage / A quiet residential area / LDK15 tatami mats or more / Shaping land / garden / Face-to-face kitchen / Wide balcony / Barrier-free / Toilet 2 places / 2-story / South balcony / Otobasu / Nantei / Underfloor Storage / The window in the bathroom / TV monitor interphone / Ventilation good / All living room flooring / All room 6 tatami mats or more / All rooms are two-sided lighting / Attic storage 年内入居可 /即入居可 /スーパーが近い /内装リフォーム /システムキッチン /浴室乾燥機 /全居室収納 /閑静な住宅地 /LDK15畳以上 /整形地 /庭 /対面式キッチン /ワイドバルコニー /バリアフリー /トイレ2ヶ所 /2階建 /南面バルコニー /オートバス /南庭 /床下収納 /浴室に窓 /TVモニタ付インターホン /通風良好 /全居室フローリング /全居室6畳以上 /全室2面採光 /屋根裏収納 | Event information イベント情報 | | >> Today possible guidance! << It does not staff available to local, When preview hope, Please feel free to contact us. We also support us in the last. When you guide, We will come to pick you up at your car. ■ Contact: 0800-600-0907 >>本日ご案内可能!<<現地にスタッフがおりませんので、ご内覧ご希望の際は、弊社までお気軽にお問合せ下さい。直前でもご対応致します。ご案内の際は、お車でお迎えに参ります。■お問合せ先:0800-600-0907 | Price 価格 | | 36,300,000 yen 3630万円 | Floor plan 間取り | | 3LDK 3LDK | Units sold 販売戸数 | | 1 units 1戸 | Total units 総戸数 | | 1 units 1戸 | Land area 土地面積 | | 112.78 sq m (registration) 112.78m2(登記) | Building area 建物面積 | | 88.59 sq m (registration) 88.59m2(登記) | Driveway burden-road 私道負担・道路 | | Nothing, Northeast 2.9m width 無、北東2.9m幅 | Completion date 完成時期(築年月) | | October 2009 2009年10月 | Address 住所 | | Tokyo Tachikawa Shibasaki-cho 5 東京都立川市柴崎町5 | Traffic 交通 | | Tama Monorail "Shibasaki gymnasium" walk 10 minutes
JR Chuo Line "Tachikawa" walk 22 minutes
JR Ome Line "Tachikawa" walk 22 minutes 多摩都市モノレール「柴崎体育館」歩10分
JR中央線「立川」歩22分
JR青梅線「立川」歩22分
| Related links 関連リンク | | [Related Sites of this company] 【この会社の関連サイト】 | Person in charge 担当者より | | Person in charge of Natori SatoshiTakeshi 担当者名取 敏猛 | Contact お問い合せ先 | | NTT ・ Two ・ Planning (Ltd.) TEL: 0800-600-0907 [Toll free] mobile phone ・ Also available from PHS
Caller ID is not notified
Please contact the "saw SUUMO (Sumo)"
If it does not lead, If the real estate company エヌ・ツー・プランニング(株)TEL:0800-600-0907【通話料無料】携帯電話・PHSからもご利用いただけます
発信者番号は通知されません
「SUUMO(スーモ)を見た」と問い合わせください
つながらない方、不動産会社の方は
| Expenses 諸費用 | | Internet Initial Cost: TBD, Flat fee: unspecified amount, CATV initial Cost: TBD, Flat fee: unspecified amount, Cable broadcasting Initial Cost: TBD, Flat fee: unspecified amount インターネット初期費用:金額未定、定額料金:金額未定、CATV初期費用:金額未定、定額料金:金額未定、有線放送初期費用:金額未定、定額料金:金額未定 | Building coverage, floor area ratio 建ぺい率・容積率 | | 40% ・ 80% 40%・80% | Time residents 入居時期 | | Immediate available 即入居可 | Land of the right form 土地の権利形態 | | Ownership 所有権 | Structure and method of construction 構造・工法 | | Wooden 2-story (framing method) 木造2階建(軸組工法) | Renovation リフォーム | | October 2013 interior renovation completed (kitchen ・ wall ・ Cleaning, etc.) 2013年10月内装リフォーム済(キッチン・壁・クリーニング等) | Use district 用途地域 | | One low-rise 1種低層 | Other limitations その他制限事項 | | Set-back: already, Regulations have by the Landscape Act, Regulations have by the Aviation Law, Height ceiling Yes, Shade limit Yes セットバック:済、景観法による規制有、航空法による規制有、高さ最高限度有、日影制限有 | Overview and notices その他概要・特記事項 | | Contact: Natori SatoshiTakeshi, Facilities: Public Water Supply, This sewage, City gas, Parking: car space 担当者:名取 敏猛、設備:公営水道、本下水、都市ガス、駐車場:カースペース | Company profile 会社概要 | | <Mediation> Governor of Tokyo (6) No. 062347 NTT ・ Two ・ Planning Co., Ltd. Yubinbango190-0013 Tachikawa City, Tokyo Fujimi 5-23-17 Fujimi building the third floor <仲介>東京都知事(6)第062347号エヌ・ツー・プランニング(株)〒190-0013 東京都立川市富士見町5-23-17 富士見ビル3階 |
Kitchenキッチン 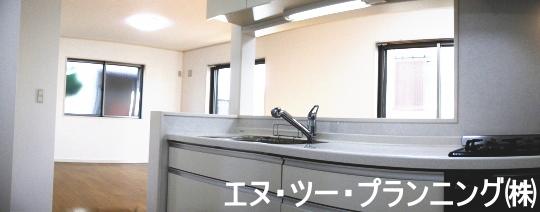 Produce a warm time face-to-face kitchen of your family
対面式キッチンがご家族の温かい時間を演出
Livingリビング 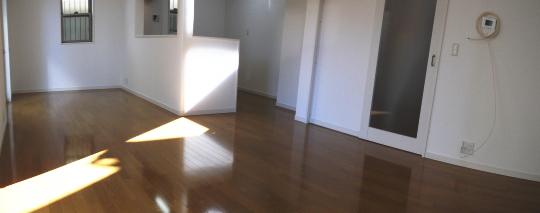 17.75 Pledge of LDK
17.75帖のLDK
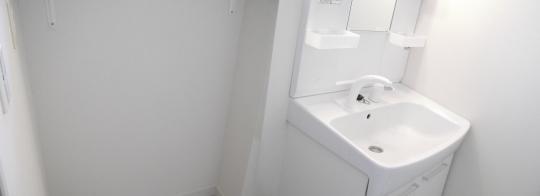 Wash basin, toilet
洗面台・洗面所
Floor plan間取り図 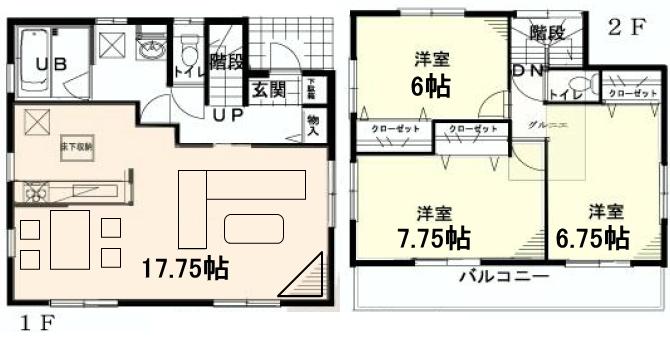 36,300,000 yen, 3LDK, Land area 112.78 sq m , It is recommended the building area 88.59 sq m wide for those who are priority.
3630万円、3LDK、土地面積112.78m2、建物面積88.59m2 広さを優先される方にオススメです。
Local appearance photo現地外観写真 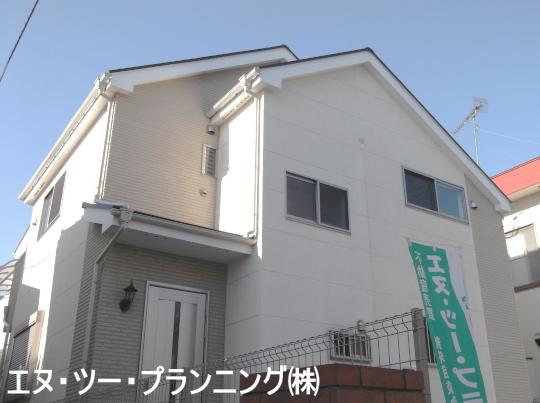 2009 Built, Renovation completed
平成21年築、リフォーム済
Bathroom浴室 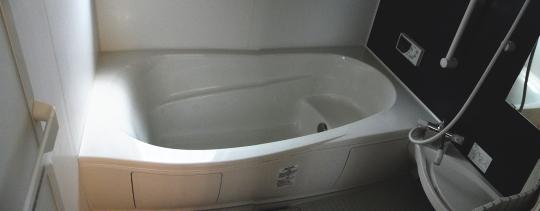 Bathtub with a seat that sitz bath can enjoy
半身浴が楽しめる腰掛付きのバスタブ
Non-living roomリビング以外の居室 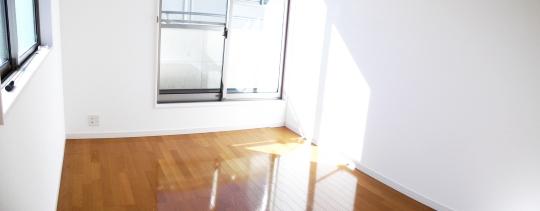 Yang per well of Western-style
陽当り良好の洋室
Entrance玄関 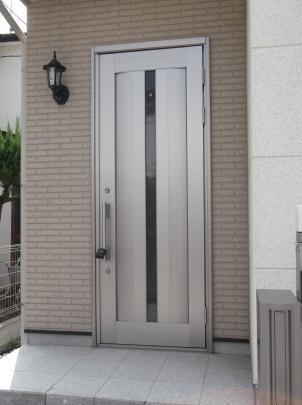 With handrail
手摺付
Receipt収納 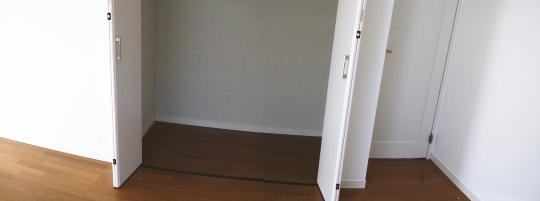 Large closet with depth
奥行のある大き目のクローゼット
Toiletトイレ 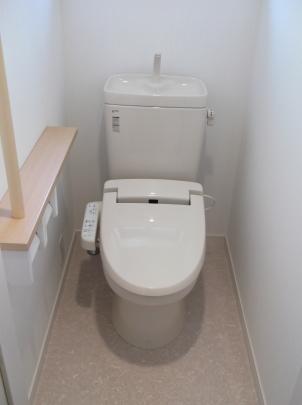 With handrail
手摺付
Local photos, including front road前面道路含む現地写真 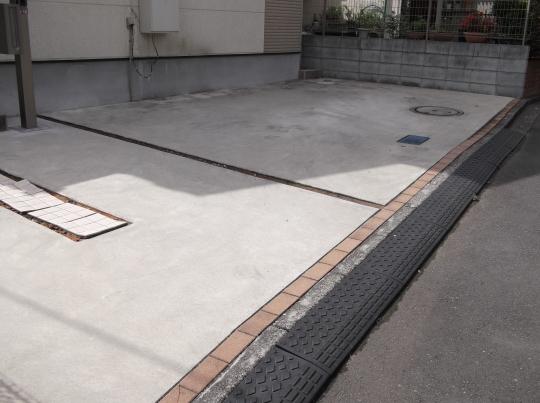 Two available parking parking space
2台駐車可能な駐車スペース
Garden庭 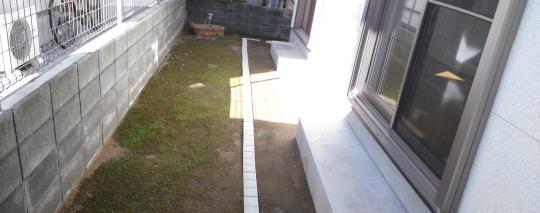 You can also enjoy gardening in the garden.
お庭でガーデニングも楽しめます。
Balconyバルコニー 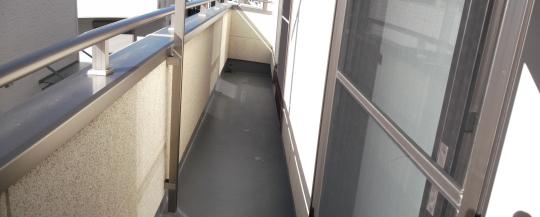 A large amount of washing also leave!
大量のお洗濯もお任せ!
Shopping centreショッピングセンター 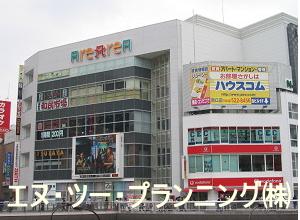 Until Arearea 2 1691m
アレアレア2まで1691m
Other introspectionその他内観 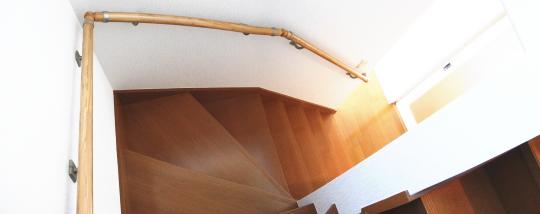 Bright staircase with window
窓のある明るい階段
Non-living roomリビング以外の居室 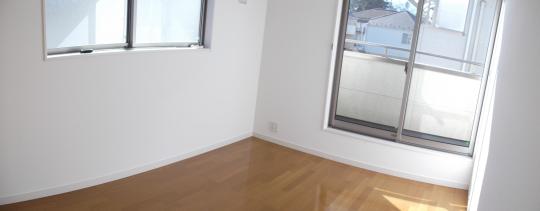 Bright, good room well-ventilated
明るく風通しの良い居室
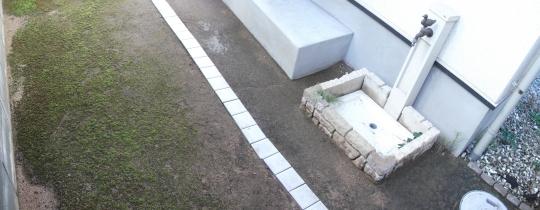 Garden
庭
Supermarketスーパー 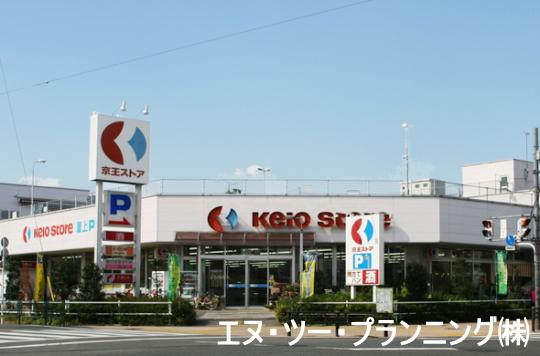 1159m until Keiosutoa Tachikawa
京王ストア立川店まで1159m
Other introspectionその他内観 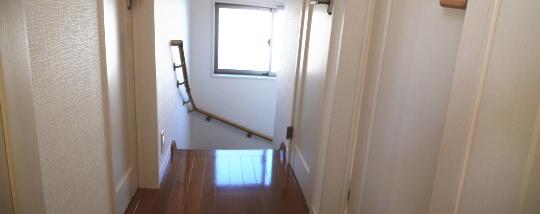 Bright staircase hallway with a window
窓のある明るい階段廊下
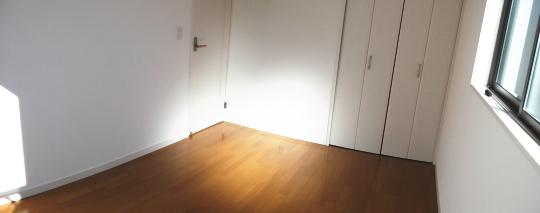 Non-living room
リビング以外の居室
Junior high school中学校 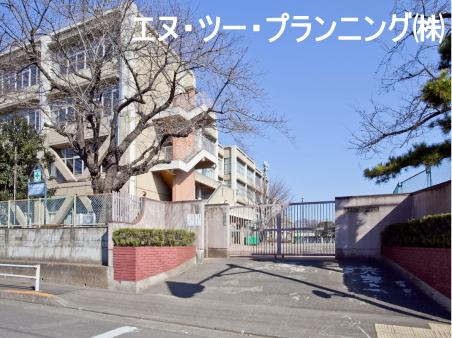 893m to Tachikawa Municipal Tachikawa eighth Junior High School
立川市立立川第八中学校まで893m
Location
|






















