Used Homes » Kanto » Tokyo » Tachikawa
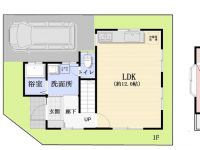 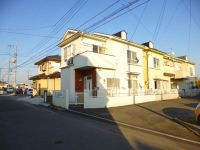
| | Tokyo Tachikawa 東京都立川市 |
| Seibu Haijima Line "Seibu Tachikawa" walk 20 minutes 西武拝島線「西武立川」歩20分 |
| Yang per good, Facing south, Shaping land, A quiet residential area, 2-story, South balcony, Flat to the station, Around traffic fewerese-style room, Leafy residential area, Ventilation good, Flat terrain 陽当り良好、南向き、整形地、閑静な住宅地、2階建、南面バルコニー、駅まで平坦、周辺交通量少なめ、和室、緑豊かな住宅地、通風良好、平坦地 |
| Yang per good, Facing south, Shaping land, A quiet residential area, 2-story, South balcony, Flat to the station, Around traffic fewerese-style room, Leafy residential area, Ventilation good, Flat terrain 陽当り良好、南向き、整形地、閑静な住宅地、2階建、南面バルコニー、駅まで平坦、周辺交通量少なめ、和室、緑豊かな住宅地、通風良好、平坦地 |
Features pickup 特徴ピックアップ | | Facing south / Yang per good / Flat to the station / A quiet residential area / Around traffic fewer / Japanese-style room / Shaping land / 2-story / South balcony / Leafy residential area / Ventilation good / Flat terrain 南向き /陽当り良好 /駅まで平坦 /閑静な住宅地 /周辺交通量少なめ /和室 /整形地 /2階建 /南面バルコニー /緑豊かな住宅地 /通風良好 /平坦地 | Price 価格 | | 14.3 million yen 1430万円 | Floor plan 間取り | | 3LDK 3LDK | Units sold 販売戸数 | | 1 units 1戸 | Total units 総戸数 | | 1 units 1戸 | Land area 土地面積 | | 64.89 sq m (registration) 64.89m2(登記) | Building area 建物面積 | | 66.65 sq m (registration) 66.65m2(登記) | Driveway burden-road 私道負担・道路 | | Nothing, West 5m width (contact the road width 5.2m) 無、西5m幅(接道幅5.2m) | Completion date 完成時期(築年月) | | April 1990 1990年4月 | Address 住所 | | Tokyo Tachikawa Nishisuna cho 3 東京都立川市西砂町3 | Traffic 交通 | | Seibu Haijima Line "Seibu Tachikawa" walk 20 minutes
JR Ome Line "Haijima" walk 27 minutes 西武拝島線「西武立川」歩20分
JR青梅線「拝島」歩27分
| Related links 関連リンク | | [Related Sites of this company] 【この会社の関連サイト】 | Person in charge 担当者より | | Person in charge of real-estate and building Okazawa Makoto Age: 30 Daigyokai experience: now living in 32 to 10 years Akishima. I purchased my home at the time of my own 26-year-old. Taking advantage of 10 years of experience, It will be a proposal from the customers' point of view. 担当者宅建岡澤 誠年齢:30代業界経験:10年昭島に住んで32年になりました。私自身26歳の時にマイホームを購入しました。10年間の経験を活かし、お客様の立場に立った提案をさせていただきます。 | Contact お問い合せ先 | | TEL: 0800-808-9510 [Toll free] mobile phone ・ Also available from PHS
Caller ID is not notified
Please contact the "saw SUUMO (Sumo)"
If it does not lead, If the real estate company TEL:0800-808-9510【通話料無料】携帯電話・PHSからもご利用いただけます
発信者番号は通知されません
「SUUMO(スーモ)を見た」と問い合わせください
つながらない方、不動産会社の方は
| Building coverage, floor area ratio 建ぺい率・容積率 | | 40% ・ 80% 40%・80% | Time residents 入居時期 | | Consultation 相談 | Land of the right form 土地の権利形態 | | Ownership 所有権 | Structure and method of construction 構造・工法 | | Wooden 2-story (framing method) 木造2階建(軸組工法) | Use district 用途地域 | | One low-rise 1種低層 | Other limitations その他制限事項 | | Regulations have by the Aviation Law 航空法による規制有 | Overview and notices その他概要・特記事項 | | Contact: Okazawa Makoto, Facilities: Public Water Supply, This sewage, Individual LPG, Parking: car space 担当者:岡澤 誠、設備:公営水道、本下水、個別LPG、駐車場:カースペース | Company profile 会社概要 | | <Mediation> Governor of Tokyo (1) No. 092687 (Ltd.) Ye studio Yubinbango196-0034 Akishima, Tokyo Tamagawa-cho 1-20-7 <仲介>東京都知事(1)第092687号(株)イエスタジオ〒196-0034 東京都昭島市玉川町1-20-7 |
Floor plan間取り図 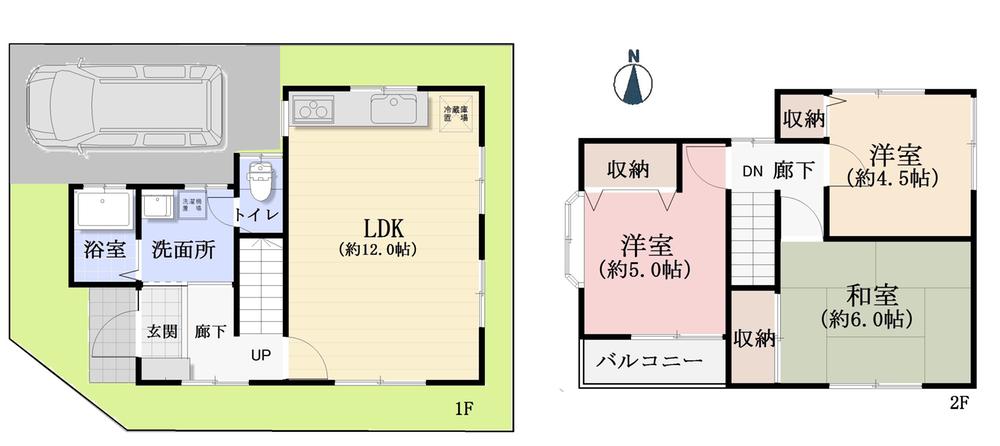 14.3 million yen, 3LDK, Land area 64.89 sq m , Building area 66.65 sq m
1430万円、3LDK、土地面積64.89m2、建物面積66.65m2
Local photos, including front road前面道路含む現地写真 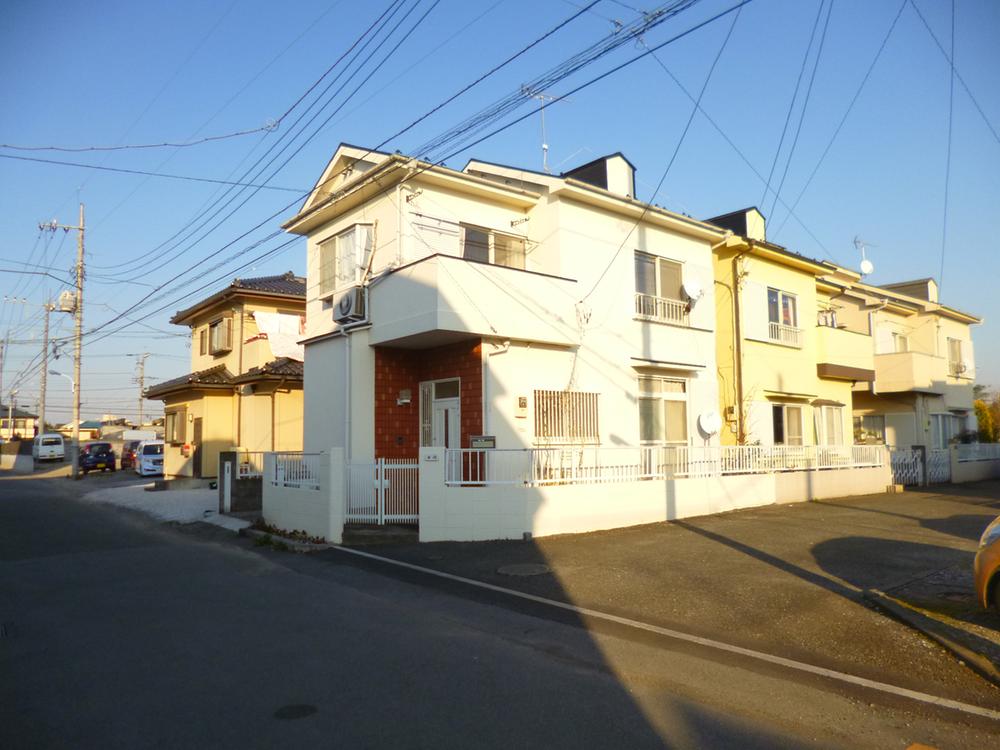 Local (12 May 2013) Shooting
現地(2013年12月)撮影
Local appearance photo現地外観写真 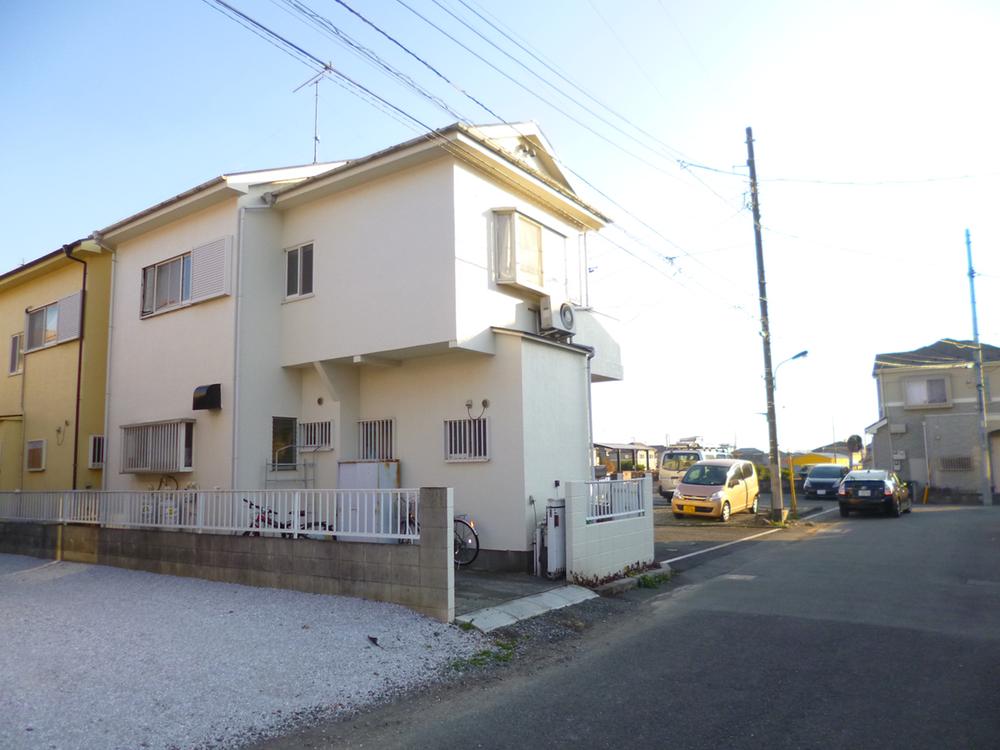 Local (12 May 2013) Shooting
現地(2013年12月)撮影
Supermarketスーパー 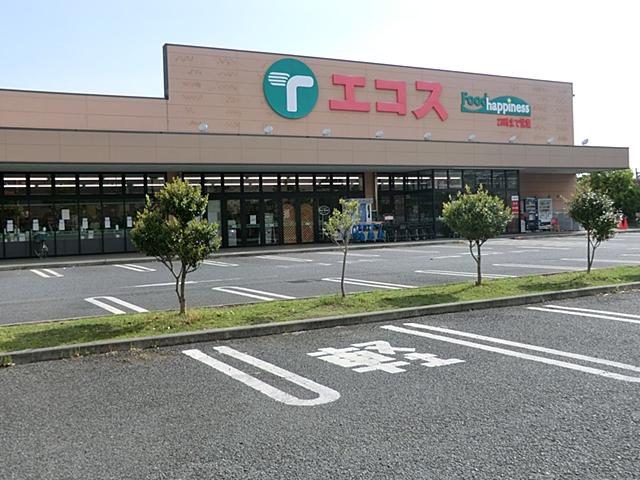 Ecos until Haijima shop 2559m
エコス拝島店まで2559m
Home centerホームセンター 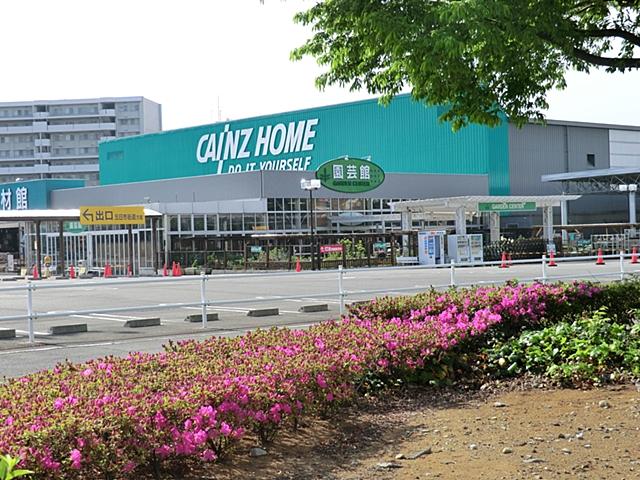 Cain home until Akishima shop 2559m
カインズホーム昭島店まで2559m
Junior high school中学校 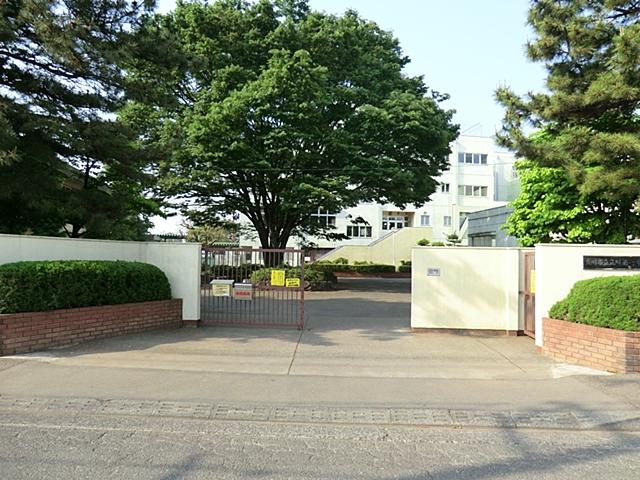 1240m to Tachikawa Municipal Tachikawa seventh junior high school
立川市立立川第七中学校まで1240m
Primary school小学校 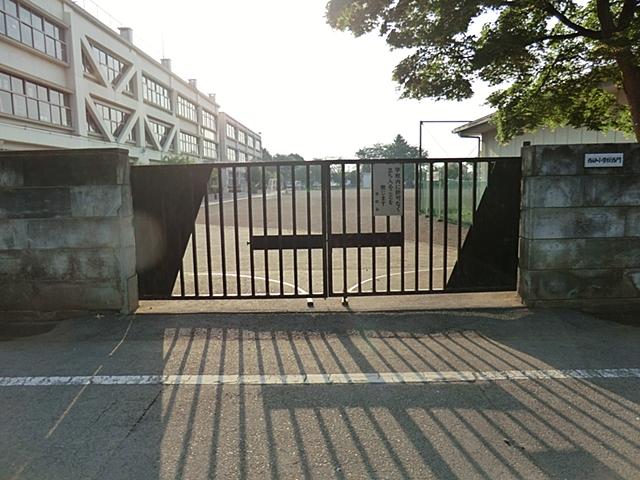 998m to Tachikawa Municipal Nishisuna Elementary School
立川市立西砂小学校まで998m
Kindergarten ・ Nursery幼稚園・保育園 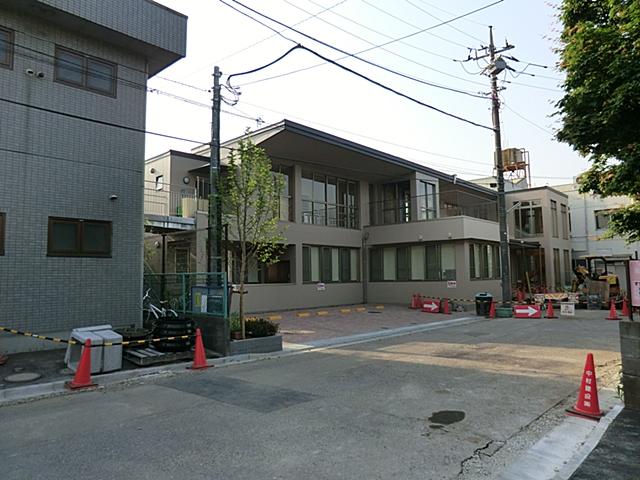 Social welfare corporation Takamine Welfare Board Nishisuna to nursery school 738m
社会福祉法人高峰福祉会西砂保育園まで738m
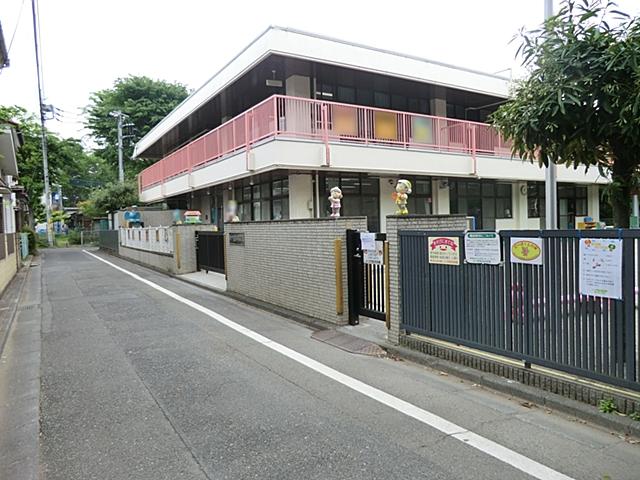 Heir 2128m until the fourth nursery
よつぎ第四保育園まで2128m
Hospital病院 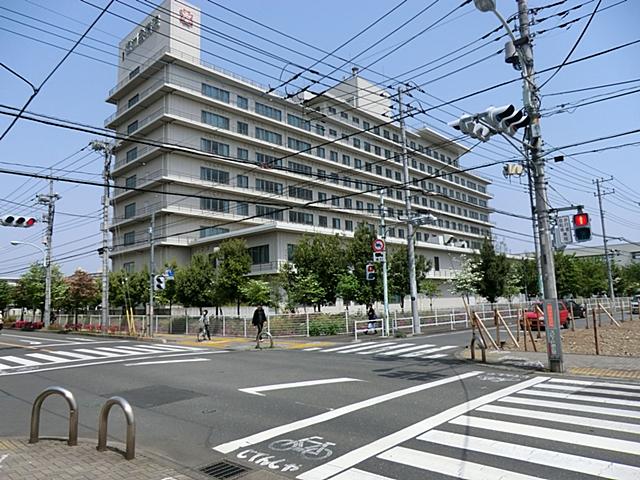 Medical Law virtue Zhuzhou Board Tokyo NishiIsao Shukai to the hospital 2334m
医療法人徳洲会東京西徳洲会病院まで2334m
Park公園 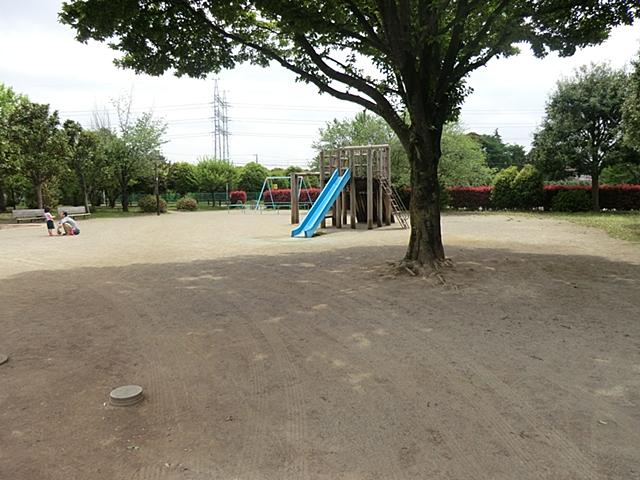 1091m until Mihori Square Park
みほり広場公園まで1091m
Location
|












