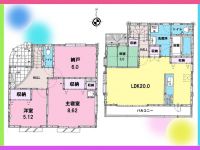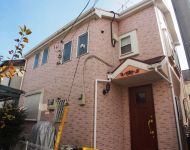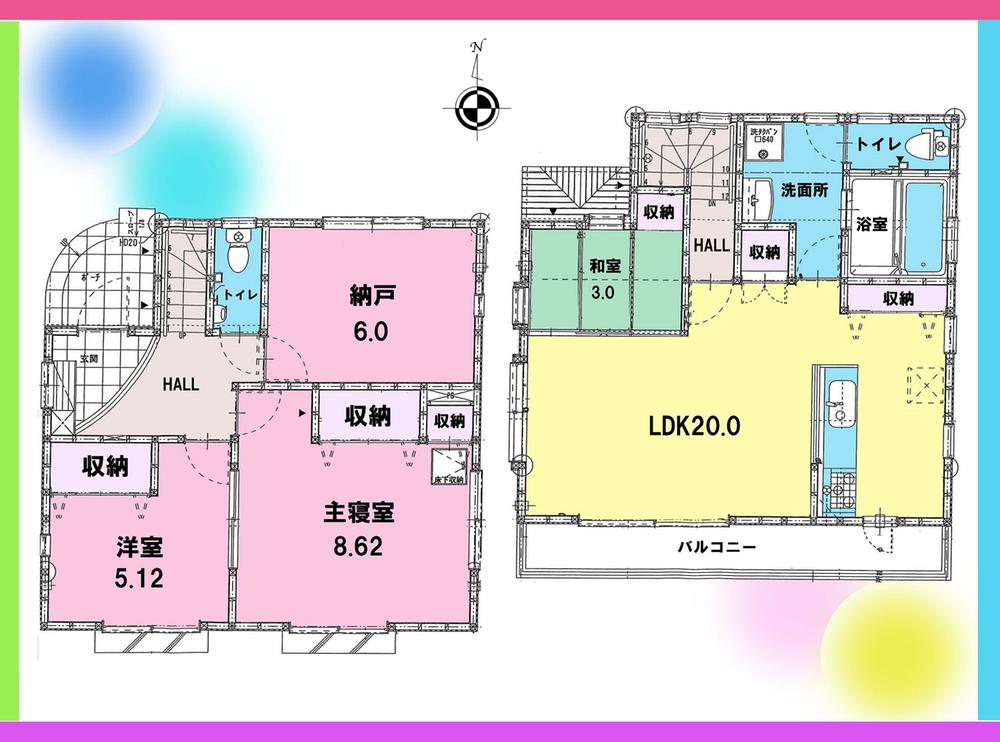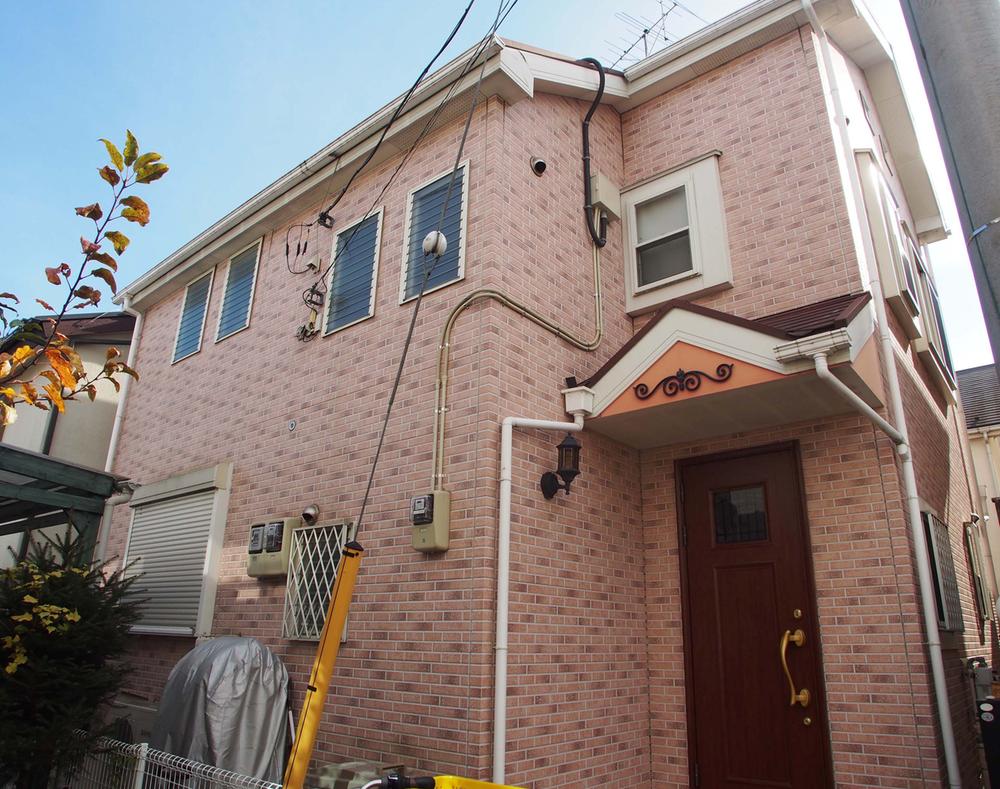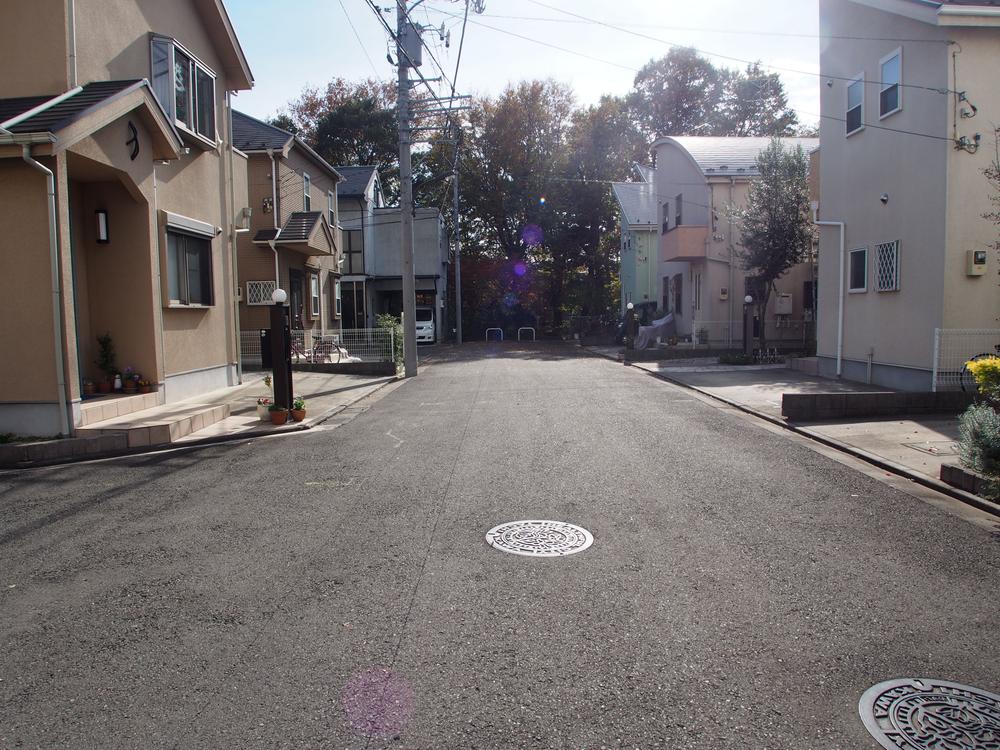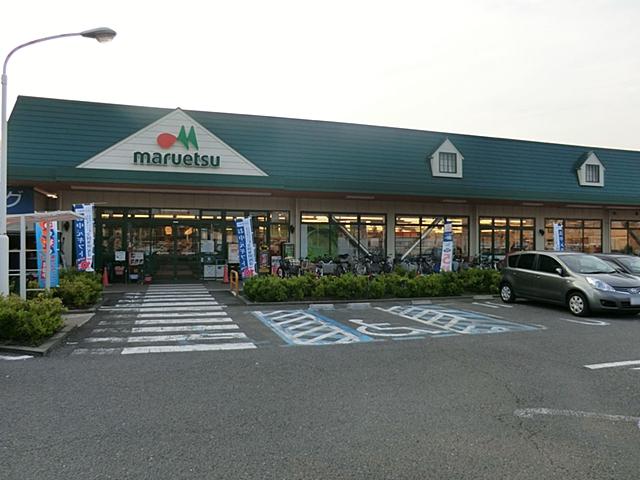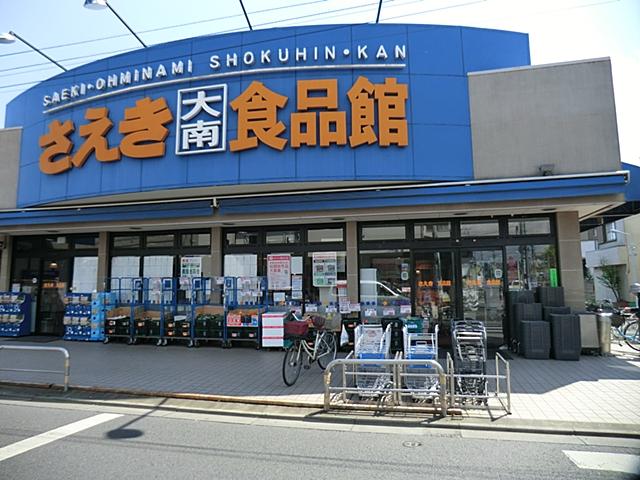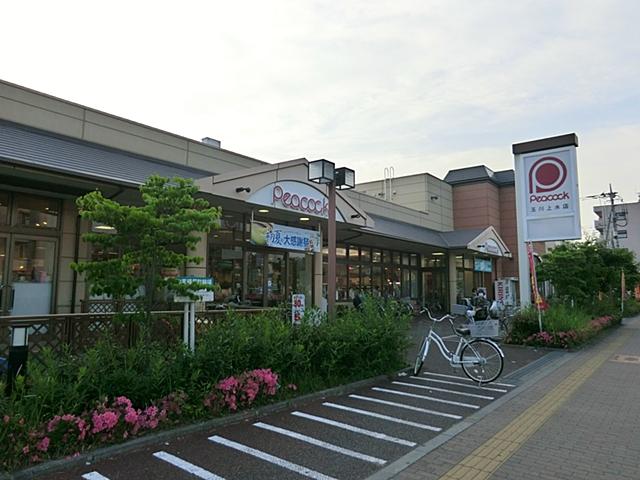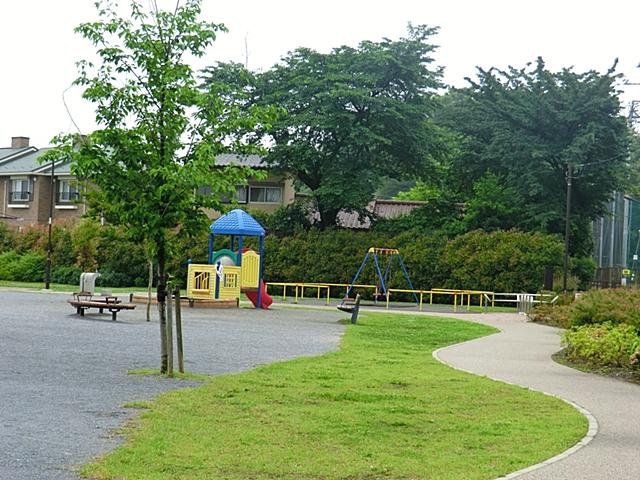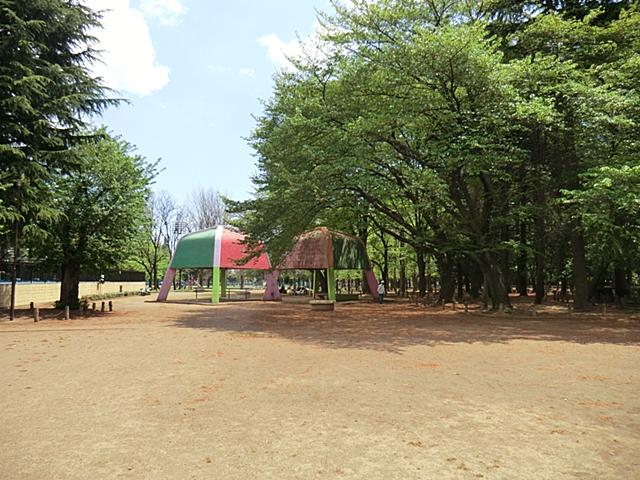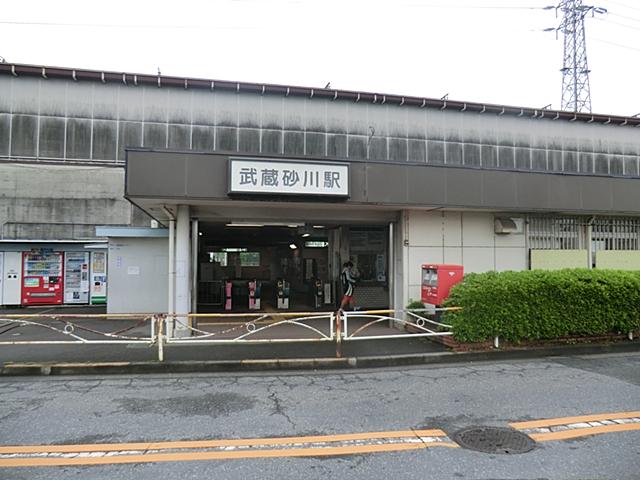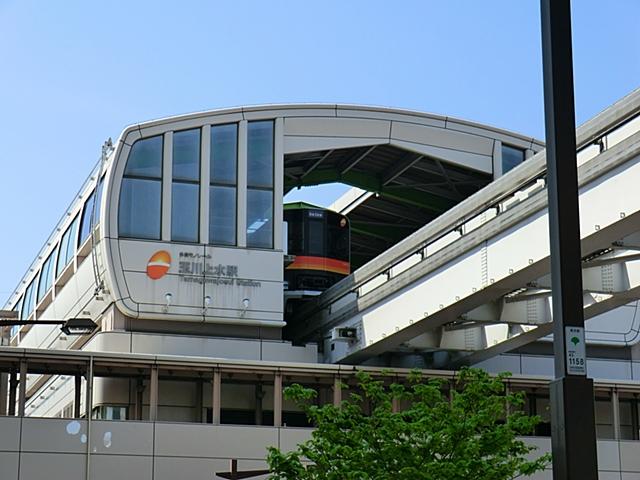|
|
Tokyo Tachikawa
東京都立川市
|
|
Seibu Haijima Line "Musashi Sunagawa" walk 15 minutes
西武拝島線「武蔵砂川」歩15分
|
|
● development subdivision in! ● With solar power! ● 2 station 2 line Available!
●開発分譲地内!●太陽光発電付!●2駅2路線利用可!
|
|
■ □ ■ □ ■ □ ■ ■ □ ■ □ ■ ■ □ ■ □ ■ □ ■ ■ □ ■ □ ■ ■ □ ■ □ ■ □ ■ ■ □ ■ □ ■ ■ □ ■ □ Spacious LDK top of the 20 pledge is good day on the second floor living room is open space with a gradient ceiling! To the environment, Kind to your wallet with a "solar power"! Please feel free to contact us so you can preview up to (● ^ o ^ ●) 0120-080-281! (^^)! ■ □ ■ □ ■ □ ■ ■ □ ■ □ ■ ■ □ ■ □ ■ □ ■ ■ □ ■ □ ■ ■ □ ■ □ ■ □ ■ ■ □ ■ □ ■ ■ □ ■ □
■□■□■□■■□■□■■□■□■□■■□■□■■□■□■□■■□■□■■□■□20帖の広々LDK上部は勾配天井で開放的な空間です2階リビングで日当たり良好です!環境にも、お財布にも優しい『太陽光発電』付!内覧できますのでお気軽にお問合せください(●^o^●)0120-080-281まで!(^^)!■□■□■□■■□■□■■□■□■□■■□■□■■□■□■□■■□■□■■□■□
|
Features pickup 特徴ピックアップ | | Solar power system / 2 along the line more accessible / LDK20 tatami mats or more / Facing south / System kitchen / Bathroom Dryer / Yang per good / A quiet residential area / Around traffic fewer / Japanese-style room / Toilet 2 places / Bathroom 1 tsubo or more / 2-story / South balcony / Warm water washing toilet seat / Nantei / Underfloor Storage / Leafy residential area / Wood deck / Dish washing dryer / City gas / Storeroom / Attic storage / Floor heating 太陽光発電システム /2沿線以上利用可 /LDK20畳以上 /南向き /システムキッチン /浴室乾燥機 /陽当り良好 /閑静な住宅地 /周辺交通量少なめ /和室 /トイレ2ヶ所 /浴室1坪以上 /2階建 /南面バルコニー /温水洗浄便座 /南庭 /床下収納 /緑豊かな住宅地 /ウッドデッキ /食器洗乾燥機 /都市ガス /納戸 /屋根裏収納 /床暖房 |
Event information イベント情報 | | Local guide Board (Please be sure to ask in advance) schedule / Every Saturday, Sunday and public holidays time / 10:00 ~ 18:00 ■ □ ■ □ ■ □ ■ □ ■ □ ■ ■ □ ■ □ ■ □ ■ □ ■ □ ■ I T point gifts for customers to 10000 points of your conclusion of a contract in our company (● ^ o ^ ●) For more information please feel free to staff ■ □ ■ □ ■ □ ■ □ ■ □ ■ ■ □ ■ □ ■ □ ■ □ ■ □ ■ 現地案内会(事前に必ずお問い合わせください)日程/毎週土日祝時間/10:00 ~ 18:00■□■□■□■□■□■■□■□■□■□■□■弊社でご成約のお客様に10000ポイントのTポイントプレゼント致します(●^o^●)詳細はスタッフまでお気軽にどうぞ■□■□■□■□■□■■□■□■□■□■□■ |
Price 価格 | | 29,800,000 yen 2980万円 |
Floor plan 間取り | | 3LDK + S (storeroom) 3LDK+S(納戸) |
Units sold 販売戸数 | | 1 units 1戸 |
Total units 総戸数 | | 1 units 1戸 |
Land area 土地面積 | | 115.9 sq m (measured) 115.9m2(実測) |
Building area 建物面積 | | 92.54 sq m (measured) 92.54m2(実測) |
Driveway burden-road 私道負担・道路 | | Nothing, West 5m width 無、西5m幅 |
Completion date 完成時期(築年月) | | July 2004 2004年7月 |
Address 住所 | | Tokyo Tachikawa Sunagawa-cho 4 東京都立川市砂川町4 |
Traffic 交通 | | Seibu Haijima Line "Musashi Sunagawa" walk 15 minutes
Tama Monorail "Tamagawa" walk 19 minutes 西武拝島線「武蔵砂川」歩15分
多摩都市モノレール「玉川上水」歩19分
|
Related links 関連リンク | | [Related Sites of this company] 【この会社の関連サイト】 |
Contact お問い合せ先 | | TEL: 0800-809-8284 [Toll free] mobile phone ・ Also available from PHS
Caller ID is not notified
Please contact the "saw SUUMO (Sumo)"
If it does not lead, If the real estate company TEL:0800-809-8284【通話料無料】携帯電話・PHSからもご利用いただけます
発信者番号は通知されません
「SUUMO(スーモ)を見た」と問い合わせください
つながらない方、不動産会社の方は
|
Building coverage, floor area ratio 建ぺい率・容積率 | | 40% ・ 80% 40%・80% |
Time residents 入居時期 | | Consultation 相談 |
Land of the right form 土地の権利形態 | | Ownership 所有権 |
Structure and method of construction 構造・工法 | | Wooden 2-story (framing method) 木造2階建(軸組工法) |
Use district 用途地域 | | One low-rise 1種低層 |
Overview and notices その他概要・特記事項 | | Facilities: Public Water Supply, This sewage, City gas, Parking: car space 設備:公営水道、本下水、都市ガス、駐車場:カースペース |
Company profile 会社概要 | | <Mediation> Governor of Tokyo (1) No. 095107 (Ltd.) land first Yubinbango190-0022 Tokyo Tachikawa Nishikicho 4-4-2-401 <仲介>東京都知事(1)第095107号(株)ランドファースト〒190-0022 東京都立川市錦町4-4-2-401 |
