Used Homes » Kanto » Tokyo » Tachikawa
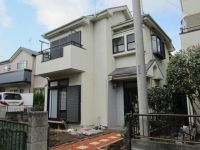 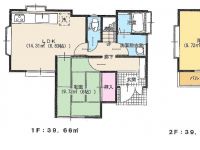
| | Tokyo Tachikawa 東京都立川市 |
| Seibu Haijima Line "Musashi Sunagawa" walk 10 minutes 西武拝島線「武蔵砂川」歩10分 |
| Price Cuts !! 40 square meters of spacious grounds !! car space two Allowed !! ◆ 2013 October new renovation ◆ 値下げしました!!40坪の広々敷地!!カースペース2台可!!◆H25年10月新規リフォーム◆ |
| ◇ a quiet residential area that was blessed with every day of your walk is also a comfortable green ◇ "Musashi Sunagawa" station a 10-minute walk ◇ Zenshitsuminami facing bright house ◇ All rooms are two-sided lighting, Warm sunshine and then insert plenty ◇ spacious living space with all the living room with storage space ◇ every day of your laundry happy comfortable in the south balcony ◇毎日のお散歩も快適な緑に恵まれた閑静な住宅街◇「武蔵砂川」駅徒歩10分◇全室南向きの明るい住まい◇全室2面採光で、あたたかな陽光がたっぷり射し込みます◇南バルコニーで毎日のお洗濯もラクラク快適◇全居室収納スペース付で広々住空間 |
Features pickup 特徴ピックアップ | | Pre-ground survey / Parking two Allowed / 2 along the line more accessible / Super close / It is close to the city / Interior renovation / Facing south / System kitchen / Yang per good / All room storage / Flat to the station / A quiet residential area / Around traffic fewer / Japanese-style room / Washbasin with shower / 3 face lighting / Toilet 2 places / Bathroom 1 tsubo or more / 2-story / 2 or more sides balcony / South balcony / Zenshitsuminami direction / Warm water washing toilet seat / The window in the bathroom / Leafy residential area / Urban neighborhood / Mu front building / Ventilation good / City gas / All rooms are two-sided lighting / A large gap between the neighboring house / Flat terrain 地盤調査済 /駐車2台可 /2沿線以上利用可 /スーパーが近い /市街地が近い /内装リフォーム /南向き /システムキッチン /陽当り良好 /全居室収納 /駅まで平坦 /閑静な住宅地 /周辺交通量少なめ /和室 /シャワー付洗面台 /3面採光 /トイレ2ヶ所 /浴室1坪以上 /2階建 /2面以上バルコニー /南面バルコニー /全室南向き /温水洗浄便座 /浴室に窓 /緑豊かな住宅地 /都市近郊 /前面棟無 /通風良好 /都市ガス /全室2面採光 /隣家との間隔が大きい /平坦地 | Price 価格 | | 24,800,000 yen 2480万円 | Floor plan 間取り | | 4LDK 4LDK | Units sold 販売戸数 | | 1 units 1戸 | Total units 総戸数 | | 1 units 1戸 | Land area 土地面積 | | 132.24 sq m (40.00 square meters) 132.24m2(40.00坪) | Building area 建物面積 | | 79.32 sq m (23.99 square meters) 79.32m2(23.99坪) | Driveway burden-road 私道負担・道路 | | Nothing, East 4.5m width 無、東4.5m幅 | Completion date 完成時期(築年月) | | August 1994 1994年8月 | Address 住所 | | Tokyo Tachikawa Sunagawa-cho 8 東京都立川市砂川町8 | Traffic 交通 | | Seibu Haijima Line "Musashi Sunagawa" walk 10 minutes
Seibu Haijima Line "Tamagawa" walk 24 minutes
Tama Monorail "Sakura Road" walk 25 minutes 西武拝島線「武蔵砂川」歩10分
西武拝島線「玉川上水」歩24分
多摩都市モノレール「桜街道」歩25分
| Related links 関連リンク | | [Related Sites of this company] 【この会社の関連サイト】 | Person in charge 担当者より | | Person in charge of real-estate and building "child care point of view," Miyazaki Kaori Age: 40 Daigyokai experience: looking for 12 years My Home, I think the people of the majority is a big shopping once in a lifetime. I want to leave with peace of mind because it is such important shopping! We will carry out your proposal with an eye to the future, not just now. 担当者宅建『子育て視点』 宮崎 加織年齢:40代業界経験:12年マイホーム探しは、大多数の方が一生に一度の大きなお買い物になると思います。そんな大事なお買い物だから安心して任せたい!今だけでなく未来を見据えたご提案をさせて頂きます。 | Contact お問い合せ先 | | TEL: 0800-805-3898 [Toll free] mobile phone ・ Also available from PHS
Caller ID is not notified
Please contact the "saw SUUMO (Sumo)"
If it does not lead, If the real estate company TEL:0800-805-3898【通話料無料】携帯電話・PHSからもご利用いただけます
発信者番号は通知されません
「SUUMO(スーモ)を見た」と問い合わせください
つながらない方、不動産会社の方は
| Building coverage, floor area ratio 建ぺい率・容積率 | | 40% ・ 80% 40%・80% | Time residents 入居時期 | | Consultation 相談 | Land of the right form 土地の権利形態 | | Ownership 所有権 | Structure and method of construction 構造・工法 | | Wooden 2-story 木造2階建 | Renovation リフォーム | | October 2013 interior renovation completed (kitchen ・ bathroom ・ wall ・ floor) 2013年10月内装リフォーム済(キッチン・浴室・壁・床) | Use district 用途地域 | | One low-rise 1種低層 | Overview and notices その他概要・特記事項 | | The person in charge: "Parenting Perspective" Miyazaki Kaori, Facilities: Public Water Supply, This sewage, City gas, Parking: car space 担当者:『子育て視点』 宮崎 加織、設備:公営水道、本下水、都市ガス、駐車場:カースペース | Company profile 会社概要 | | <Mediation> Governor of Tokyo (1) No. 095183 (stock) Yutaka Home Plus Yubinbango190-0004 Tokyo Tachikawa Kashiwamachi 4-55-11-101 <仲介>東京都知事(1)第095183号(株)ユタカホームプラス〒190-0004 東京都立川市柏町4-55-11-101 |
Local appearance photo現地外観写真 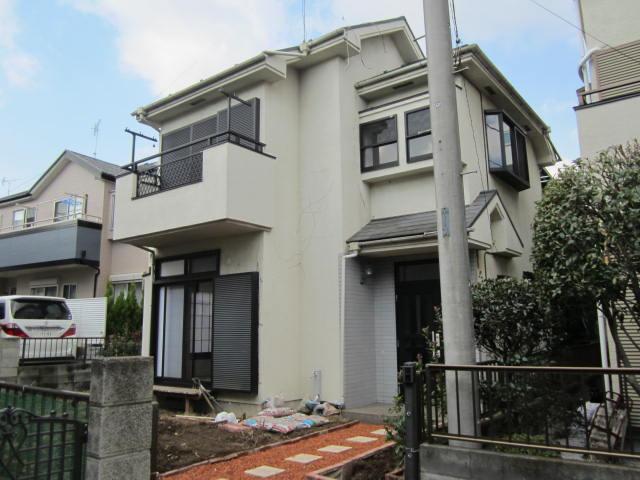 Local (11 May 2013) Shooting
現地(2013年11月)撮影
Floor plan間取り図 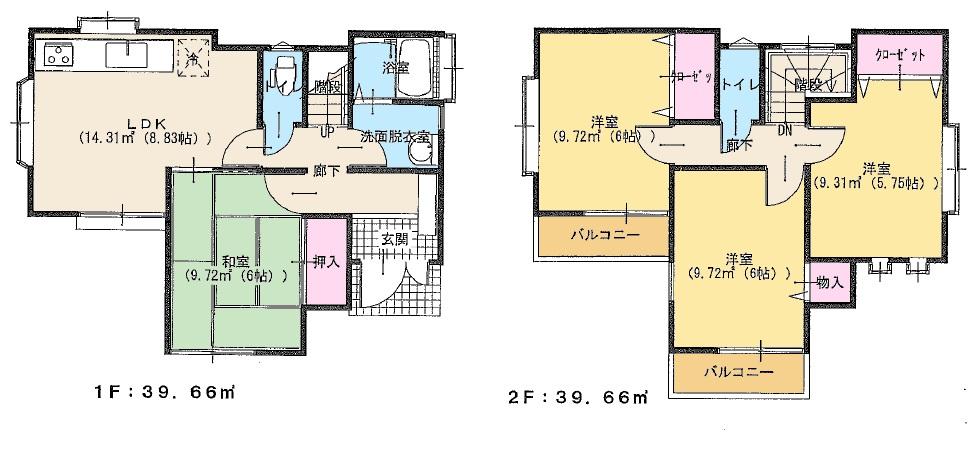 24,800,000 yen, 4LDK, Land area 132.24 sq m , Building area 79.32 sq m
2480万円、4LDK、土地面積132.24m2、建物面積79.32m2
Local photos, including front road前面道路含む現地写真 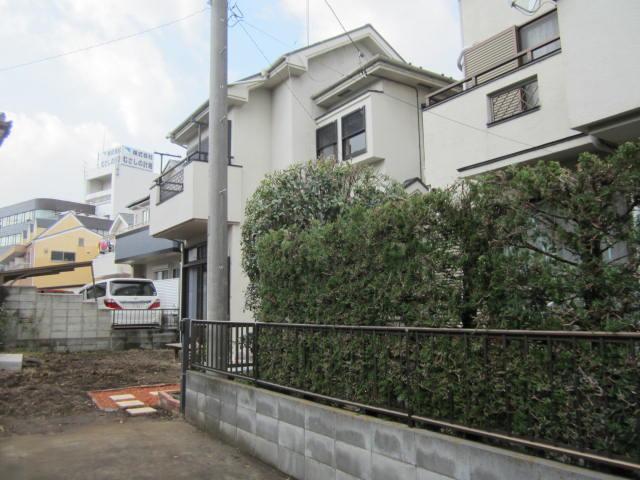 Local (11 May 2013) Shooting
現地(2013年11月)撮影
Livingリビング 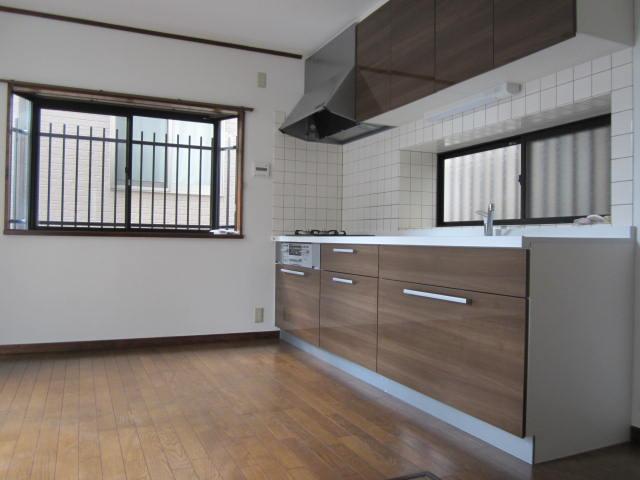 Indoor (11 May 2013) Shooting
室内(2013年11月)撮影
Bathroom浴室 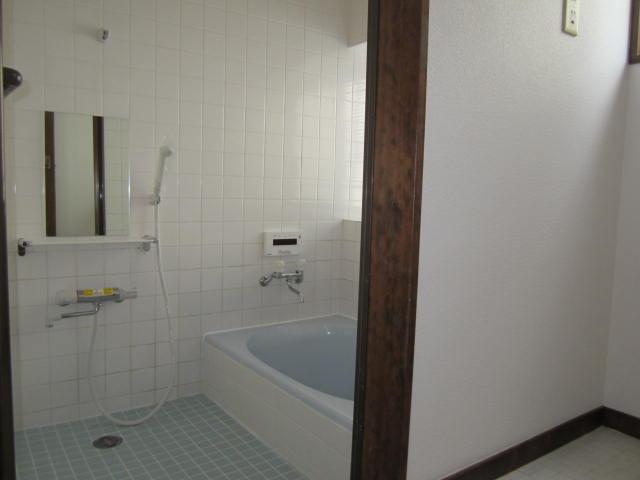 Indoor (11 May 2013) Shooting
室内(2013年11月)撮影
Kitchenキッチン 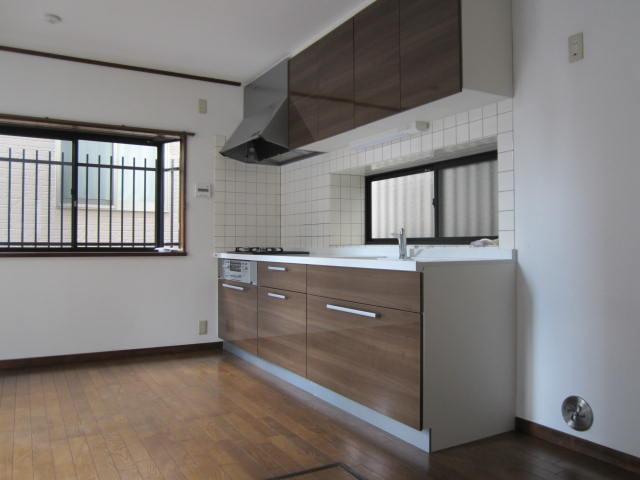 Indoor (11 May 2013) Shooting
室内(2013年11月)撮影
Non-living roomリビング以外の居室 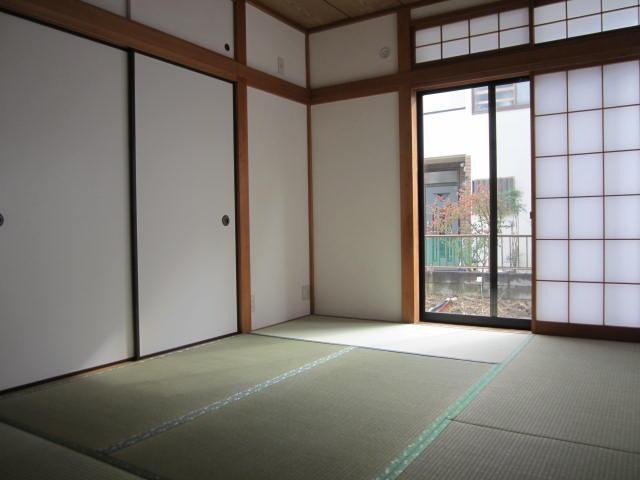 Indoor (11 May 2013) Shooting
室内(2013年11月)撮影
Wash basin, toilet洗面台・洗面所 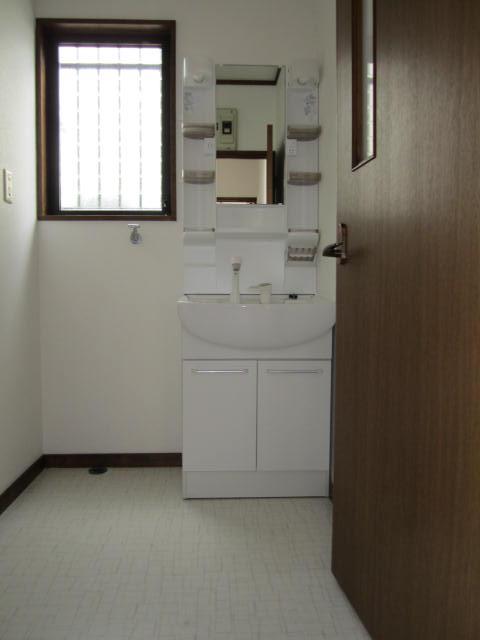 Indoor (11 May 2013) Shooting
室内(2013年11月)撮影
Supermarketスーパー 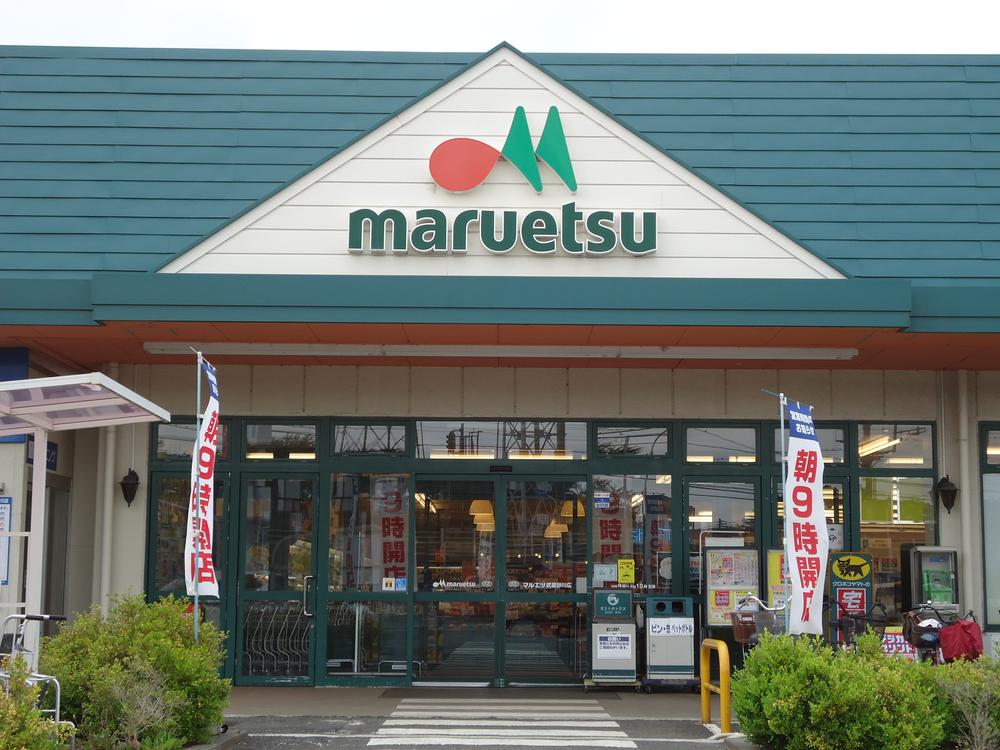 650m until Maruetsu Musashi Sunagawa shop
マルエツ武蔵砂川店まで650m
Drug storeドラッグストア 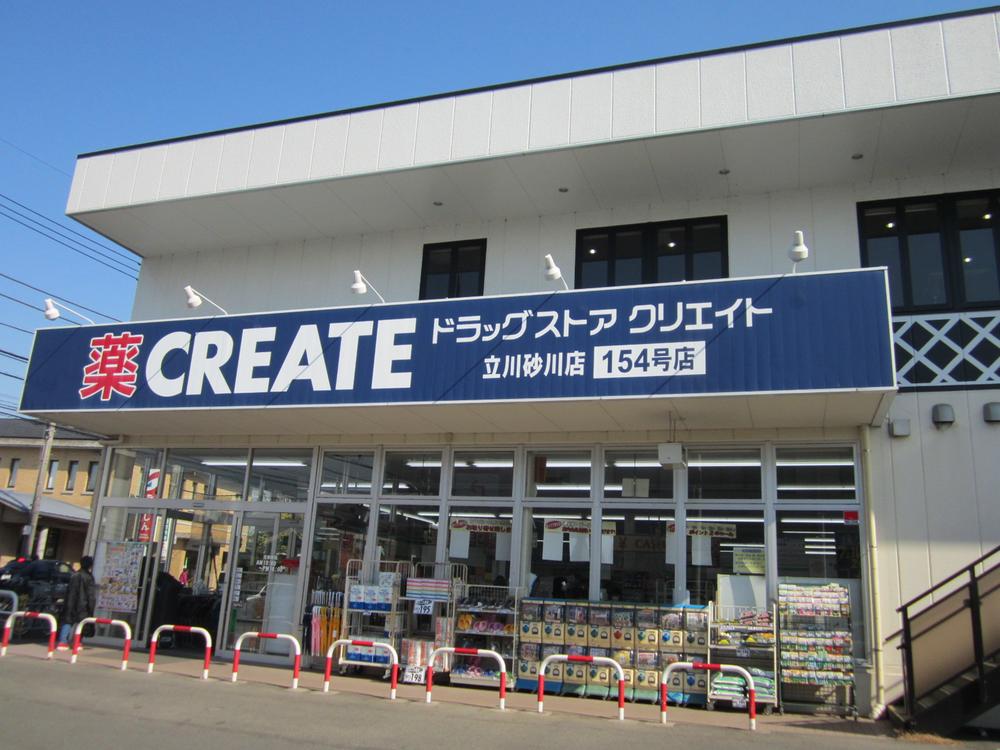 Create es ・ 1000m until Dee Tachikawa Sunagawa shop
クリエイトエス・ディー立川砂川店まで1000m
Junior high school中学校 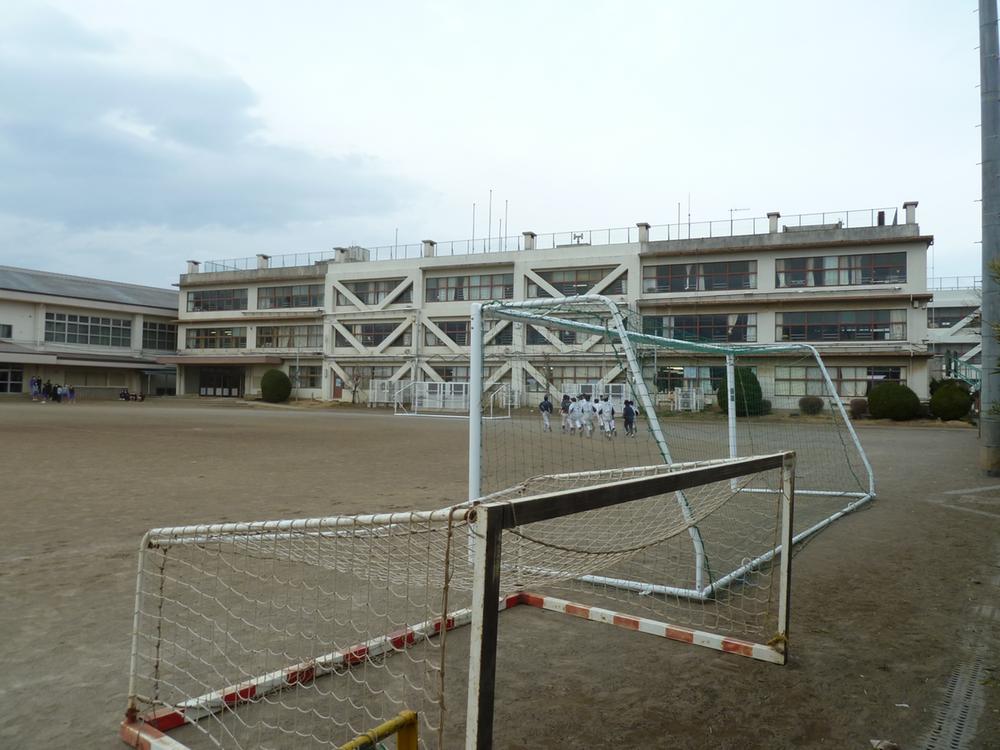 1700m to Tachikawa Municipal Tachikawa fifth junior high school
立川市立立川第五中学校まで1700m
Primary school小学校 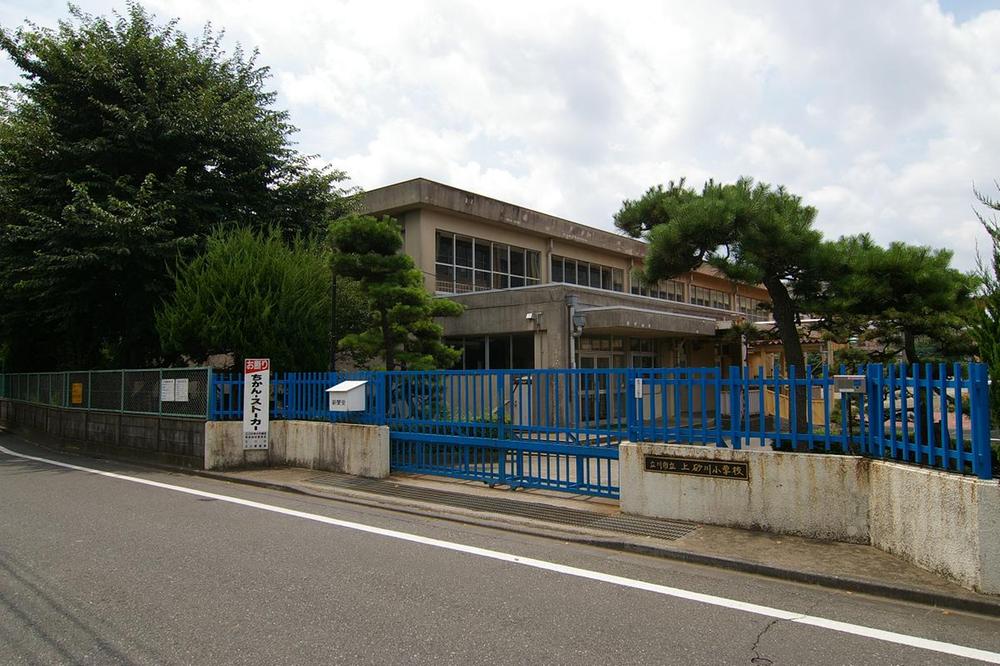 Tachikawa Municipal Kamisunagawa 1000m up to elementary school
立川市立上砂川小学校まで1000m
Park公園 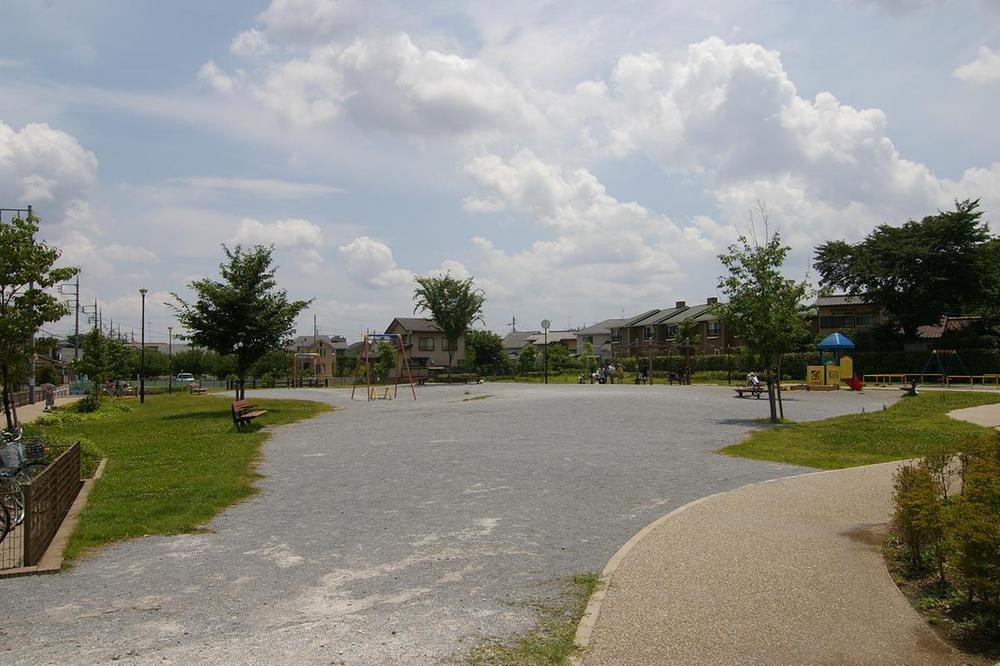 700m until Mikagekyo park
見影橋公園まで700m
Location
|














