Used Homes » Kanto » Tokyo » Tachikawa
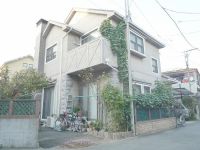 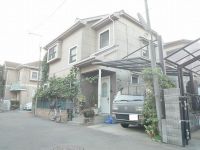
| | Tokyo Tachikawa 東京都立川市 |
| JR Chuo Line "Tachikawa" walk 18 minutes JR中央線「立川」歩18分 |
| To === mind and body, Happy life. Mansion with Estate Hakuba === fireplace. Is a floor plan of the big 4LDK. It is also a convenient location within walking to Tachikawa Station. ===こころとカラダに、うれしい暮らし。エステート白馬===暖炉のある邸宅。大きな4LDKの間取りです。立川駅までも歩ける便利なロケーションです。 |
| 2 along the line more accessible, Facing south, All room storage, A quiet residential areaese-style room, Toilet 2 places, 2-story, South balcony, The window in the bathroom, Leafy residential area, City gas, All rooms are two-sided lighting 2沿線以上利用可、南向き、全居室収納、閑静な住宅地、和室、トイレ2ヶ所、2階建、南面バルコニー、浴室に窓、緑豊かな住宅地、都市ガス、全室2面採光 |
Features pickup 特徴ピックアップ | | 2 along the line more accessible / Facing south / All room storage / A quiet residential area / Japanese-style room / Toilet 2 places / 2-story / South balcony / The window in the bathroom / Leafy residential area / City gas / All rooms are two-sided lighting 2沿線以上利用可 /南向き /全居室収納 /閑静な住宅地 /和室 /トイレ2ヶ所 /2階建 /南面バルコニー /浴室に窓 /緑豊かな住宅地 /都市ガス /全室2面採光 | Price 価格 | | 48 million yen 4800万円 | Floor plan 間取り | | 4LDK 4LDK | Units sold 販売戸数 | | 1 units 1戸 | Land area 土地面積 | | 127.07 sq m (registration) 127.07m2(登記) | Building area 建物面積 | | 97.04 sq m (registration) 97.04m2(登記) | Driveway burden-road 私道負担・道路 | | 20 sq m , East 4m width 20m2、東4m幅 | Completion date 完成時期(築年月) | | July 1997 1997年7月 | Address 住所 | | Tokyo Tachikawa Nishikicho 5 東京都立川市錦町5 | Traffic 交通 | | JR Chuo Line "Tachikawa" walk 18 minutes
Tama Monorail "Shibasaki gymnasium" walk 11 minutes
JR Nambu Line "Tachikawa" walk 18 minutes JR中央線「立川」歩18分
多摩都市モノレール「柴崎体育館」歩11分
JR南武線「立川」歩18分
| Related links 関連リンク | | [Related Sites of this company] 【この会社の関連サイト】 | Person in charge 担当者より | | Person in charge of real-estate and building FP Kato Yoshihira Age: 30 Daigyokai experience: as a real estate agent rather than as a 10-year real estate agent, If you have any questions or worries about the real estate, Please feel free to contact us. 担当者宅建FP加藤 義平年齢:30代業界経験:10年不動産屋としてではなく不動産エージェントとして、不動産に関するご質問やお悩みが御座いましたら、お気軽にご相談下さい。 | Contact お問い合せ先 | | TEL: 0120-846898 [Toll free] Please contact the "saw SUUMO (Sumo)" TEL:0120-846898【通話料無料】「SUUMO(スーモ)を見た」と問い合わせください | Building coverage, floor area ratio 建ぺい率・容積率 | | 40% ・ 80% 40%・80% | Time residents 入居時期 | | Consultation 相談 | Land of the right form 土地の権利形態 | | Ownership 所有権 | Structure and method of construction 構造・工法 | | Wooden 2-story 木造2階建 | Use district 用途地域 | | One low-rise 1種低層 | Overview and notices その他概要・特記事項 | | Contact: Kato Yoshihira, Facilities: Public Water Supply, This sewage, City gas, Parking: car space 担当者:加藤 義平、設備:公営水道、本下水、都市ガス、駐車場:カースペース | Company profile 会社概要 | | <Mediation> Minister of Land, Infrastructure and Transport (4) No. 005817 (Corporation) All Japan Real Estate Association (Corporation) metropolitan area real estate Fair Trade Council member (Ltd.) Estate Hakuba Kokubunji store Yubinbango185-0012 Tokyo Kokubunji Honcho 4-19-10 Big Glad Kokubunji second floor <仲介>国土交通大臣(4)第005817号(公社)全日本不動産協会会員 (公社)首都圏不動産公正取引協議会加盟(株)エステート白馬国分寺店〒185-0012 東京都国分寺市本町4-19-10 ビッググラッド国分寺2階 |
Local appearance photo現地外観写真 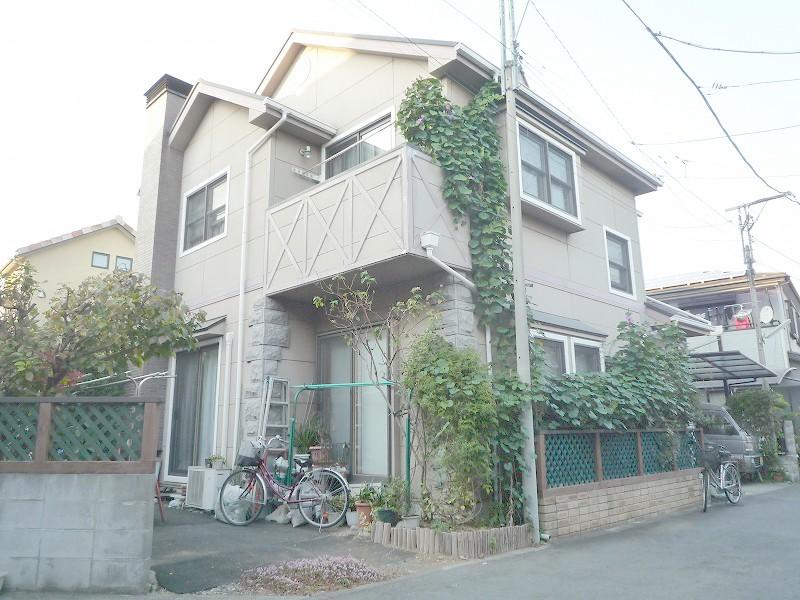 Exterior Photos
外観写真
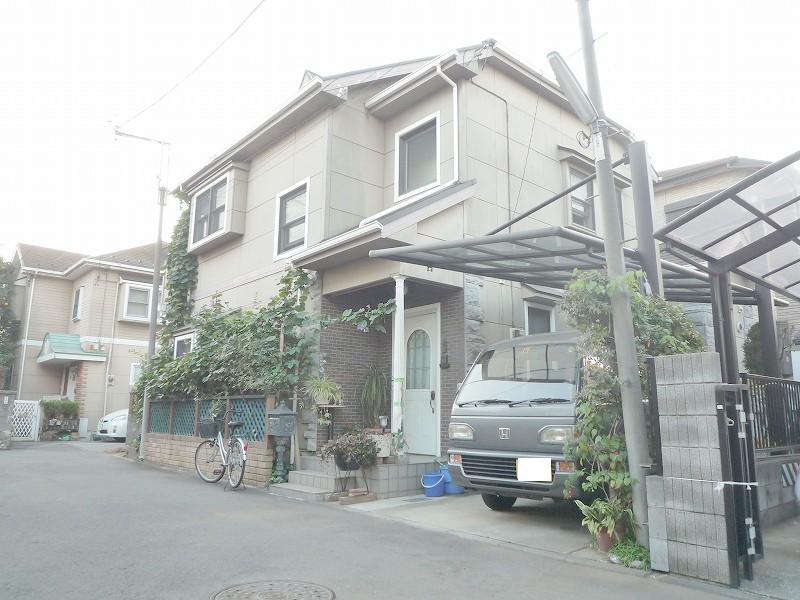 Exterior Photos
外観写真
Floor plan間取り図 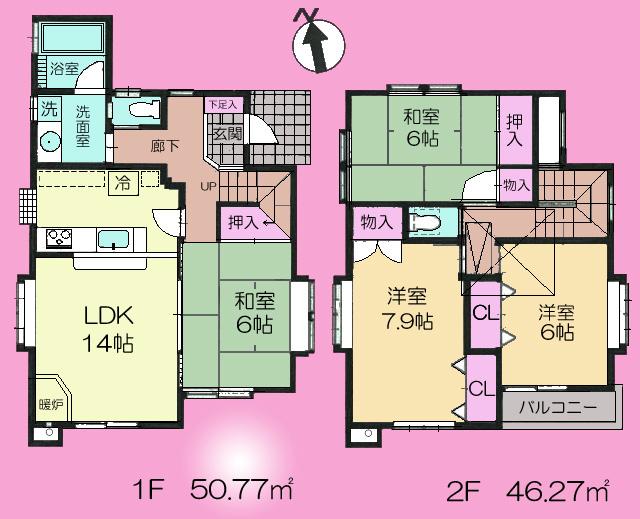 48 million yen, 4LDK, Land area 127.07 sq m , Building area 97.04 sq m
4800万円、4LDK、土地面積127.07m2、建物面積97.04m2
Local appearance photo現地外観写真 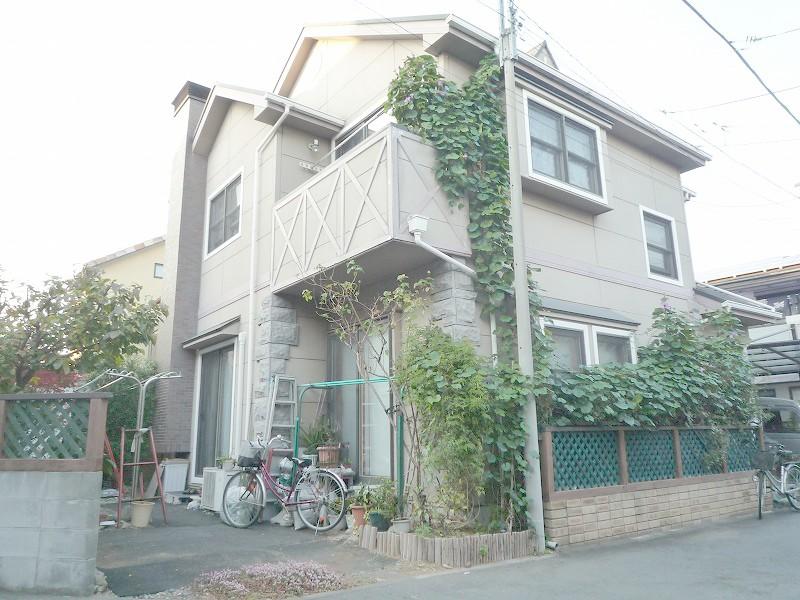 Exterior Photos
外観写真
Local photos, including front road前面道路含む現地写真 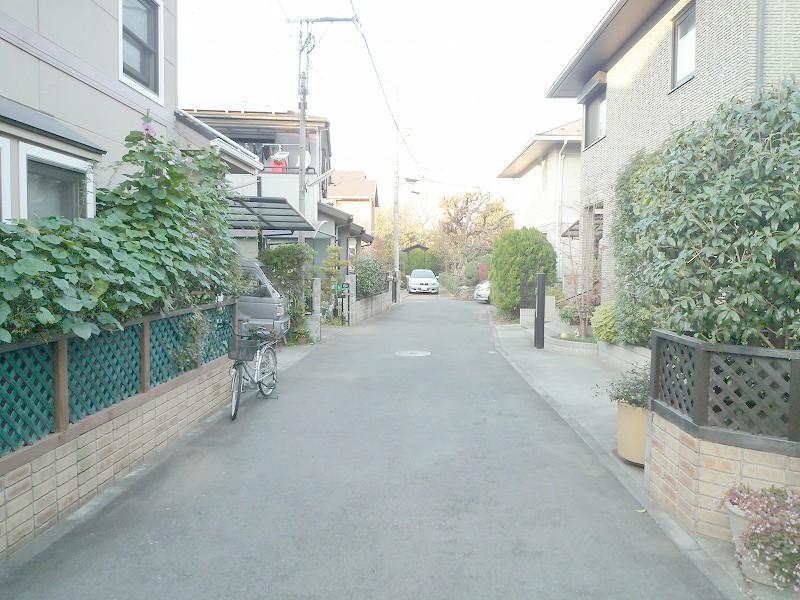 Location
ロケーション
Parking lot駐車場 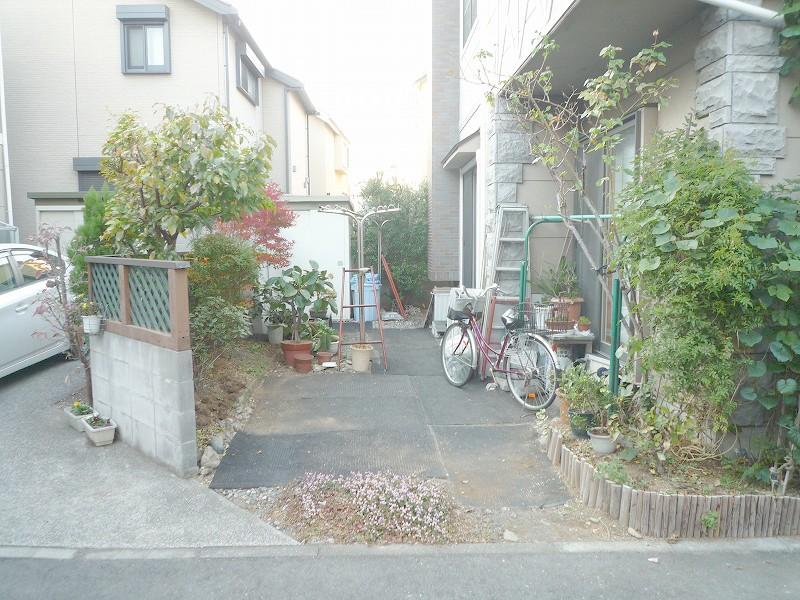 Car space
カースペース
Station駅 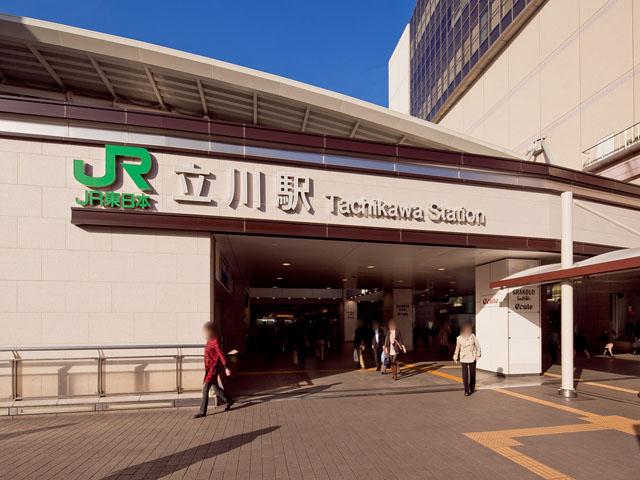 1440m to JR Tachikawa Station
JR立川駅まで1440m
Local photos, including front road前面道路含む現地写真 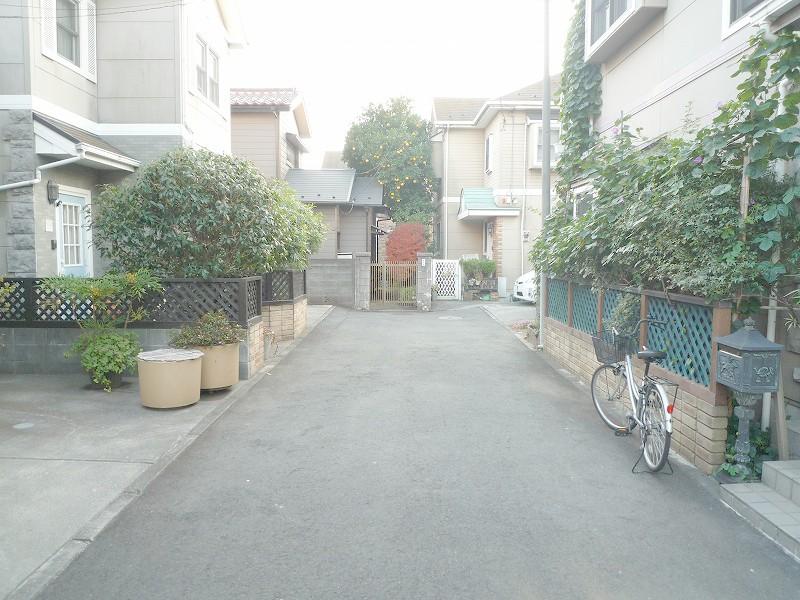 Location
ロケーション
Parking lot駐車場 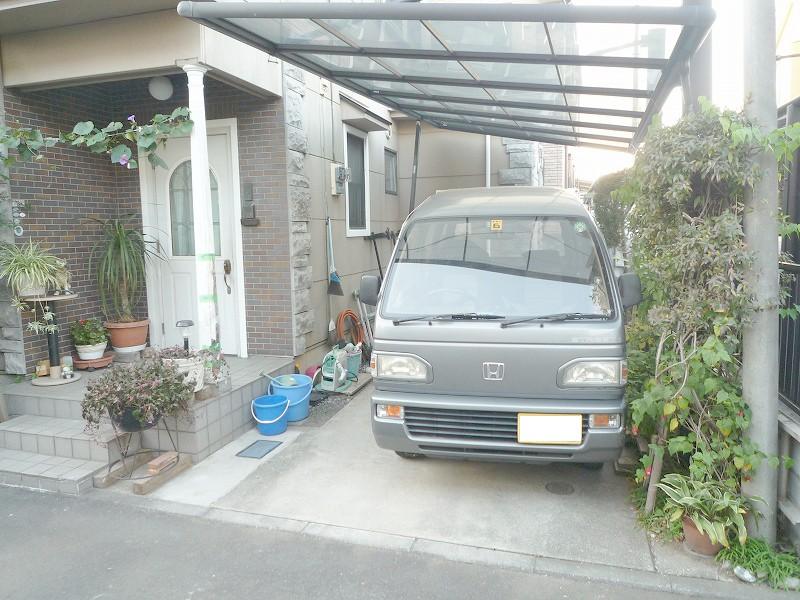 Car space
カースペース
Junior high school中学校 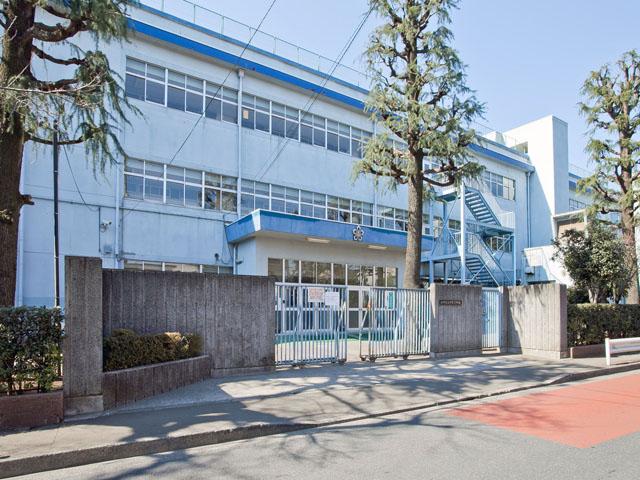 1500m to Tachikawa Tatsudai three junior high school
立川市立第三中学校まで1500m
Primary school小学校 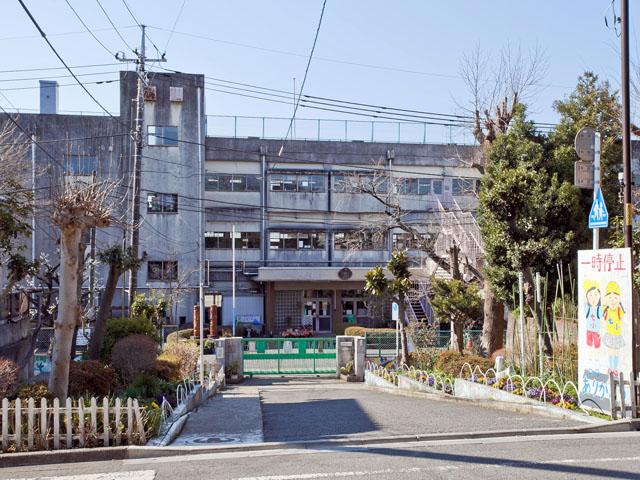 420m to Tachikawa Municipal seventh elementary school
立川市立第七小学校まで420m
Hospital病院 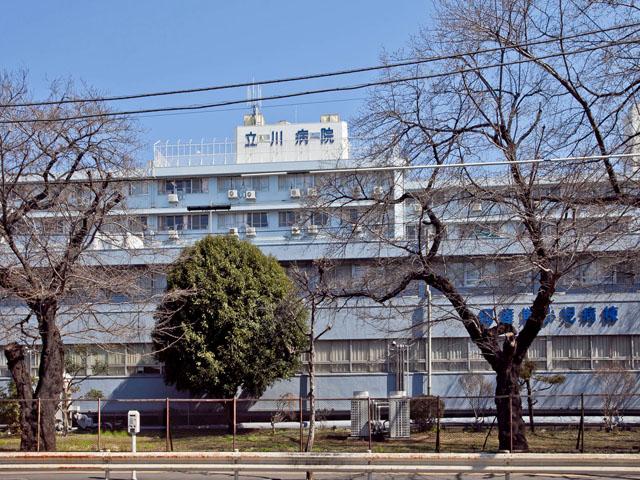 1100m until mutual aid Tachikawa hospital
共済立川病院まで1100m
Kindergarten ・ Nursery幼稚園・保育園 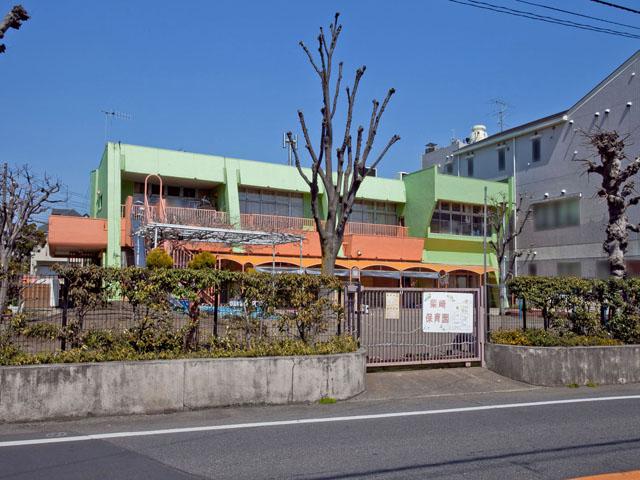 Shibasaki 1000m to nursery school
柴崎保育園まで1000m
Location
|














