2000June
25,500,000 yen, 3LDK, 89.42 sq m
Used Homes » Kanto » Tokyo » Tachikawa
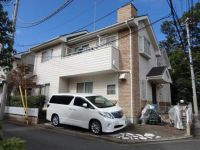 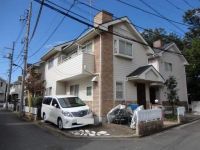
| | Tokyo Tachikawa 東京都立川市 |
| Seibu Haijima Line "Seibu Tachikawa" walk 10 minutes 西武拝島線「西武立川」歩10分 |
| Sunshine ventilation good per southeast corner lot Front road 6m × 4m Various equipment of enhancement Floor heating Roof storage June 2000 Built Station 10-minute walk It is near a residential area in Tamagawa 南東角地につき日照通風良好 前面道路6m×4m 充実の諸設備 床暖房 小屋根収納 平成12年6月築 駅徒歩10分 玉川上水に近い住宅街です |
Features pickup 特徴ピックアップ | | Fiscal year Available / Energy-saving water heaters / System kitchen / All room storage / Flat to the station / A quiet residential area / LDK15 tatami mats or more / Or more before road 6m / Corner lot / Washbasin with shower / Face-to-face kitchen / Toilet 2 places / 2-story / South balcony / Zenshitsuminami direction / Otobasu / Warm water washing toilet seat / Underfloor Storage / The window in the bathroom / TV monitor interphone / Leafy residential area / All room 6 tatami mats or more / Water filter / City gas / In a large town / Flat terrain / Floor heating / Development subdivision in 年度内入居可 /省エネ給湯器 /システムキッチン /全居室収納 /駅まで平坦 /閑静な住宅地 /LDK15畳以上 /前道6m以上 /角地 /シャワー付洗面台 /対面式キッチン /トイレ2ヶ所 /2階建 /南面バルコニー /全室南向き /オートバス /温水洗浄便座 /床下収納 /浴室に窓 /TVモニタ付インターホン /緑豊かな住宅地 /全居室6畳以上 /浄水器 /都市ガス /大型タウン内 /平坦地 /床暖房 /開発分譲地内 | Price 価格 | | 25,500,000 yen 2550万円 | Floor plan 間取り | | 3LDK 3LDK | Units sold 販売戸数 | | 1 units 1戸 | Land area 土地面積 | | 100 sq m (registration) 100m2(登記) | Building area 建物面積 | | 89.42 sq m (registration) 89.42m2(登記) | Driveway burden-road 私道負担・道路 | | Nothing, South 4.5m width (contact the road width 10.8m), East 6m width 無、南4.5m幅(接道幅10.8m)、東6m幅 | Completion date 完成時期(築年月) | | June 2000 2000年6月 | Address 住所 | | Tokyo Tachikawa Ichibancho 2 東京都立川市一番町2 | Traffic 交通 | | Seibu Haijima Line "Seibu Tachikawa" walk 10 minutes 西武拝島線「西武立川」歩10分
| Related links 関連リンク | | [Related Sites of this company] 【この会社の関連サイト】 | Person in charge 担当者より | | Rep Akiyama 担当者秋山 | Contact お問い合せ先 | | TEL: 0120-601303 [Toll free] Please contact the "saw SUUMO (Sumo)" TEL:0120-601303【通話料無料】「SUUMO(スーモ)を見た」と問い合わせください | Building coverage, floor area ratio 建ぺい率・容積率 | | 60% ・ 200% 60%・200% | Time residents 入居時期 | | Consultation 相談 | Land of the right form 土地の権利形態 | | Ownership 所有権 | Structure and method of construction 構造・工法 | | Wooden 2-story 木造2階建 | Use district 用途地域 | | Semi-industrial 準工業 | Overview and notices その他概要・特記事項 | | Person in charge: Akiyama, Parking: car space 担当者:秋山、駐車場:カースペース | Company profile 会社概要 | | <Mediation> Minister of Land, Infrastructure and Transport (10) No. 002608 Japan Residential Distribution Co., Ltd. Tama office Yubinbango192-0364 Hachioji, Tokyo Minami-Osawa 1-8-2 <仲介>国土交通大臣(10)第002608号日本住宅流通(株)多摩営業所〒192-0364 東京都八王子市南大沢1-8-2 |
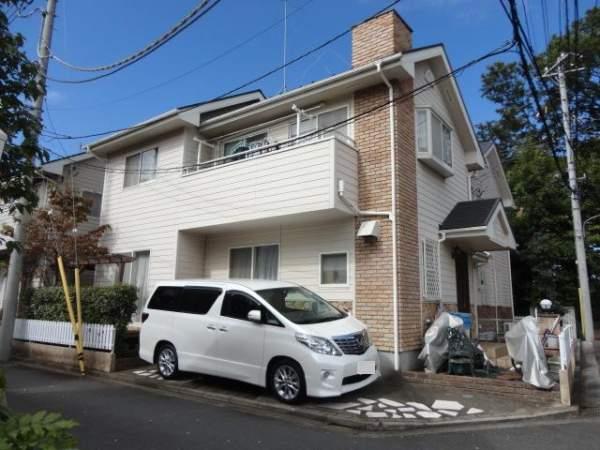 Local appearance photo
現地外観写真
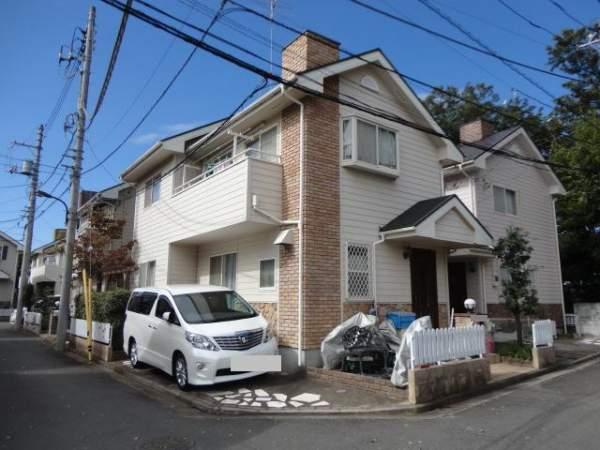 Local appearance photo
現地外観写真
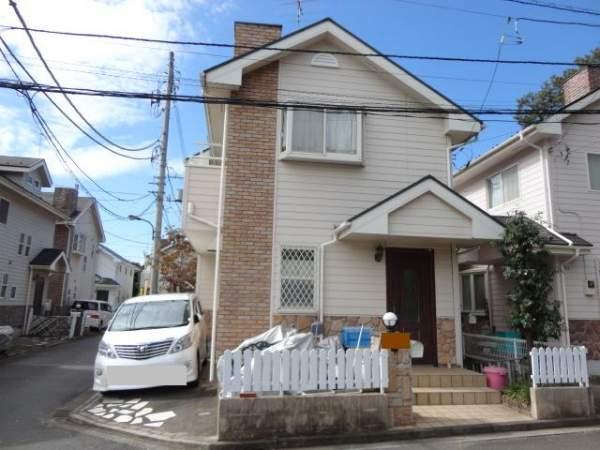 Local appearance photo
現地外観写真
Floor plan間取り図 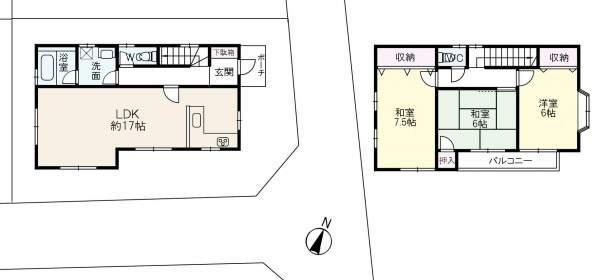 25,500,000 yen, 3LDK, Land area 100 sq m , Building area 89.42 sq m Zenshitsuminami direction Easy-to-use floor plan
2550万円、3LDK、土地面積100m2、建物面積89.42m2 全室南向き 使いやすい間取りです
Park公園 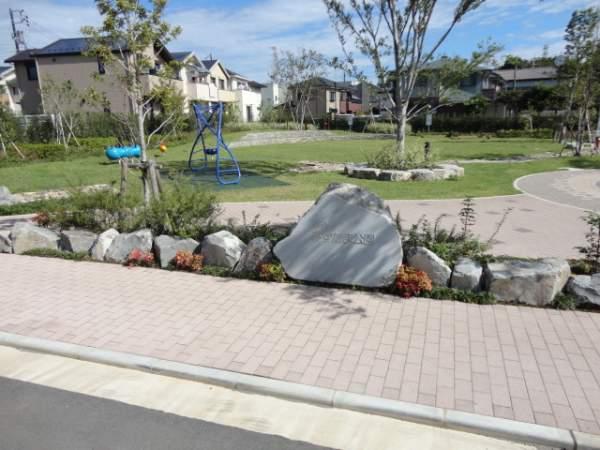 600m to polka dot park
みずたま公園まで600m
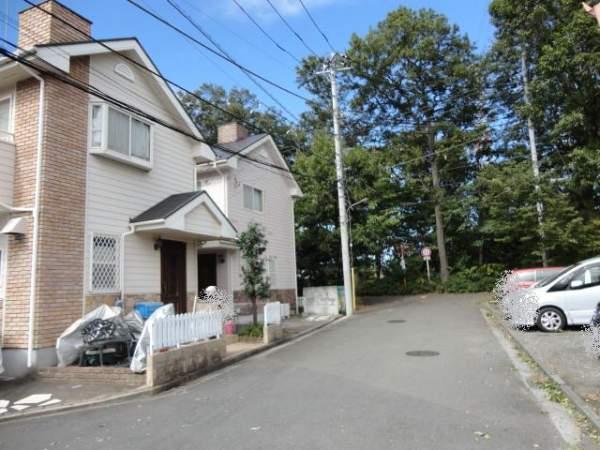 Other local
その他現地
Shopping centreショッピングセンター 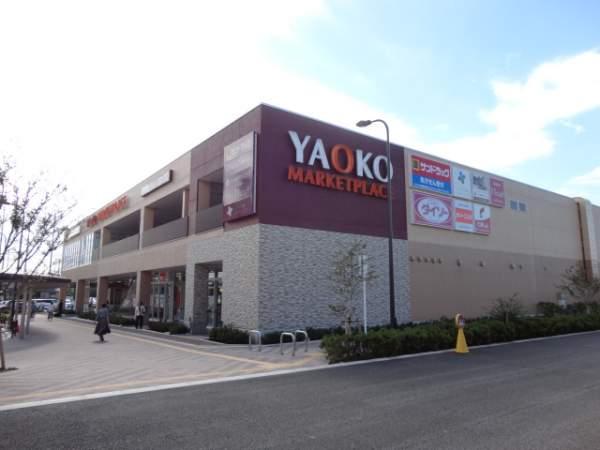 Yaoko Co., Ltd. 800m to Market
ヤオコーマーケットまで800m
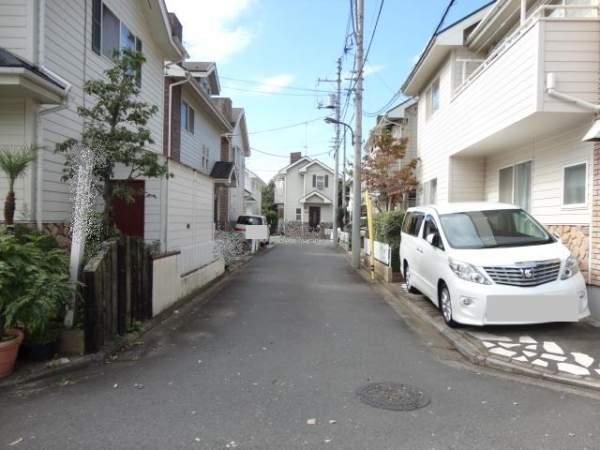 Other local
その他現地
Other Environmental Photoその他環境写真 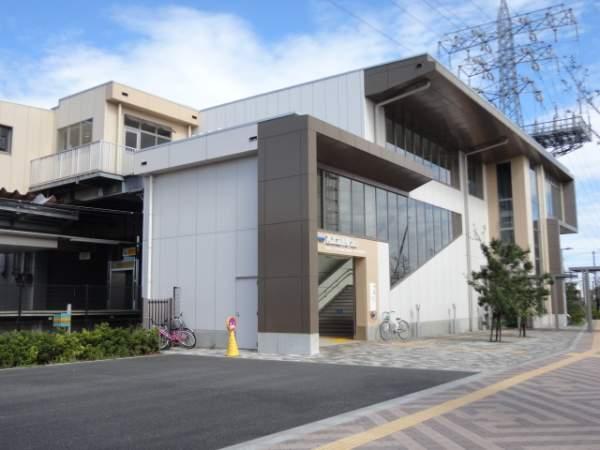 800m until the Seibu Tachikawa Station
西武立川駅まで800m
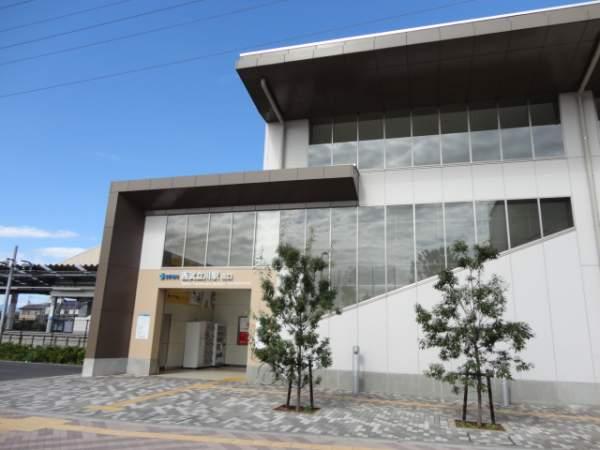 800m until the Seibu Tachikawa Station
西武立川駅まで800m
Location
|











