Used Homes » Kanto » Tokyo » Tachikawa
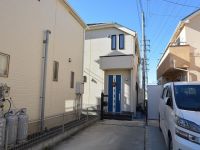 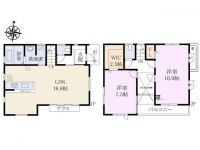
| | Tokyo Tachikawa 東京都立川市 |
| Seibu Haijima Line "Seibu Tachikawa" walk 10 minutes 西武拝島線「西武立川」歩10分 |
| Seibu Haijima Line "Seibu Tachikawa" station a 10-minute walk All-electric Parking space two (depending on model) The 18.6 Pledge of LDK Yes floor heating ・ Counter Kitchen 2.5 Pledge of walk-ink Rose Tsu 西武拝島線「西武立川」駅徒歩10分 オール電化 駐車スペース2台(車種による) 18.6帖のLDKには床暖房あり・カウンターキッチン 2.5帖のウォークインクロゼッ |
| Heisei 21 years Built in custom home. All-electric in floor heating, etc., It becomes a full building equipment. Also, Mato change in 3LDK is also possible. So feel free to can preview, We look forward to your inquiry. 平成21年築の注文住宅です。 オール電化に床暖房等、充実した建物設備になっております。 また、3LDKに間取変更も可能です。 お気軽に内覧出来ますので、お問い合わせお待ちしております。 |
Features pickup 特徴ピックアップ | | System kitchen / Bathroom Dryer / Face-to-face kitchen / 2-story / Zenshitsuminami direction / IH cooking heater / Walk-in closet / All room 6 tatami mats or more / All-electric / All rooms are two-sided lighting / Floor heating システムキッチン /浴室乾燥機 /対面式キッチン /2階建 /全室南向き /IHクッキングヒーター /ウォークインクロゼット /全居室6畳以上 /オール電化 /全室2面採光 /床暖房 | Price 価格 | | 29,800,000 yen 2980万円 | Floor plan 間取り | | 2LDK 2LDK | Units sold 販売戸数 | | 1 units 1戸 | Land area 土地面積 | | 112.25 sq m (registration) 112.25m2(登記) | Building area 建物面積 | | 87.71 sq m (registration) 87.71m2(登記) | Driveway burden-road 私道負担・道路 | | Nothing, East 5.5m width 無、東5.5m幅 | Completion date 完成時期(築年月) | | January 2009 2009年1月 | Address 住所 | | Tokyo Tachikawa Ichibancho 2 東京都立川市一番町2 | Traffic 交通 | | Seibu Haijima Line "Seibu Tachikawa" walk 10 minutes 西武拝島線「西武立川」歩10分
| Contact お問い合せ先 | | TEL: 0800-603-1400 [Toll free] mobile phone ・ Also available from PHS
Caller ID is not notified
Please contact the "saw SUUMO (Sumo)"
If it does not lead, If the real estate company TEL:0800-603-1400【通話料無料】携帯電話・PHSからもご利用いただけます
発信者番号は通知されません
「SUUMO(スーモ)を見た」と問い合わせください
つながらない方、不動産会社の方は
| Building coverage, floor area ratio 建ぺい率・容積率 | | 40% ・ 80% 40%・80% | Time residents 入居時期 | | Consultation 相談 | Land of the right form 土地の権利形態 | | Ownership 所有権 | Structure and method of construction 構造・工法 | | Wooden 2-story 木造2階建 | Use district 用途地域 | | One low-rise 1種低層 | Other limitations その他制限事項 | | Delivery date: three months after the contract (for the replacement grace 7 days) 3LDK in Mato possible change (costs buyer Mr. burden) 引渡し日:契約後3ヶ月(買い替えの為猶予7日間) 3LDKに間取変更可能(費用は買主様負担) | Overview and notices その他概要・特記事項 | | Facilities: Public Water Supply, This sewage, Parking: car space 設備:公営水道、本下水、駐車場:カースペース | Company profile 会社概要 | | <Mediation> Minister of Land, Infrastructure and Transport (6) No. 004224 (Corporation) All Japan Real Estate Association (Corporation) metropolitan area real estate Fair Trade Council member (Ltd.) Towa House Internet Contact Center Yubinbango188-0012 Tokyo Nishitokyo Minamicho 5-5-13 second floor <仲介>国土交通大臣(6)第004224号(公社)全日本不動産協会会員 (公社)首都圏不動産公正取引協議会加盟(株)藤和ハウスインターネットお問合せセンター〒188-0012 東京都西東京市南町5-5-13 2階 |
Local appearance photo現地外観写真 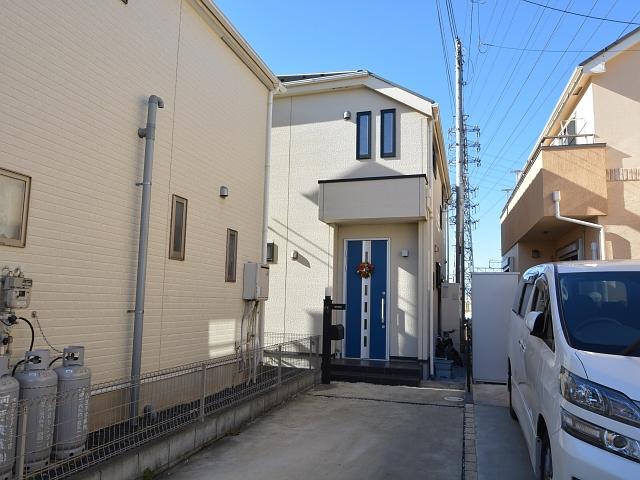 Tachikawa Ichibancho 2-chome appearance
立川市一番町2丁目外観
Floor plan間取り図 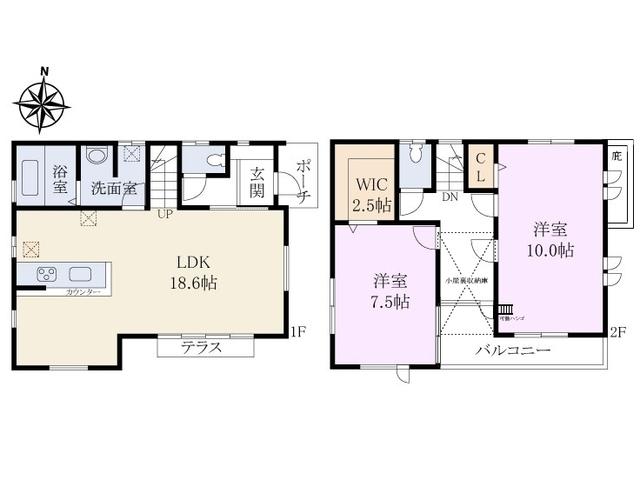 29,800,000 yen, 2LDK, Land area 112.25 sq m , Building area 87.71 sq m Tachikawa Ichibancho 2-chome, floor plan It can be changed to 3LDK
2980万円、2LDK、土地面積112.25m2、建物面積87.71m2 立川市一番町2丁目間取図 3LDKに変更可能
Local appearance photo現地外観写真 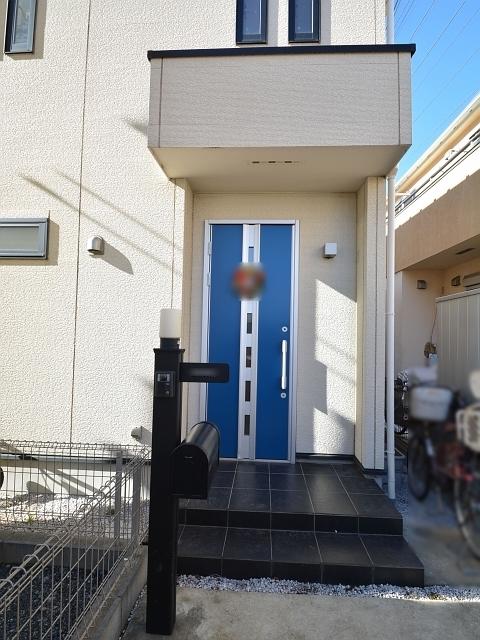 Tachikawa Ichibancho 2-chome appearance
立川市一番町2丁目外観
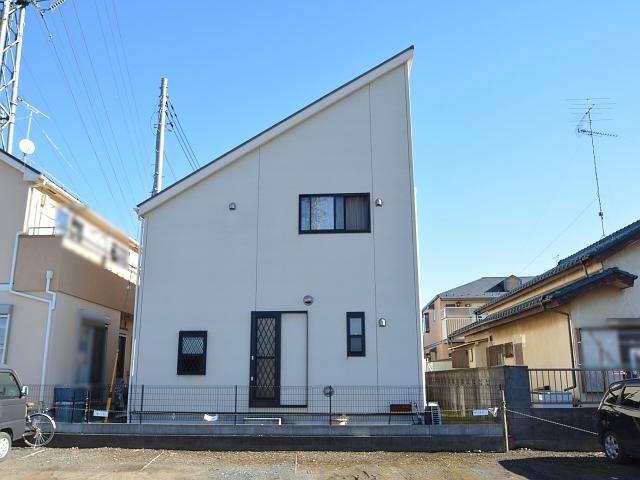 Tachikawa Ichibancho 2-chome appearance
立川市一番町2丁目外観
Livingリビング 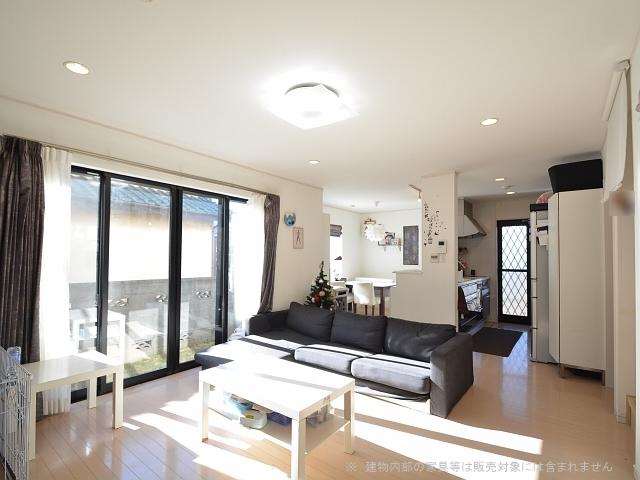 Tachikawa Ichibancho 2-chome living
立川市一番町2丁目リビング
Bathroom浴室 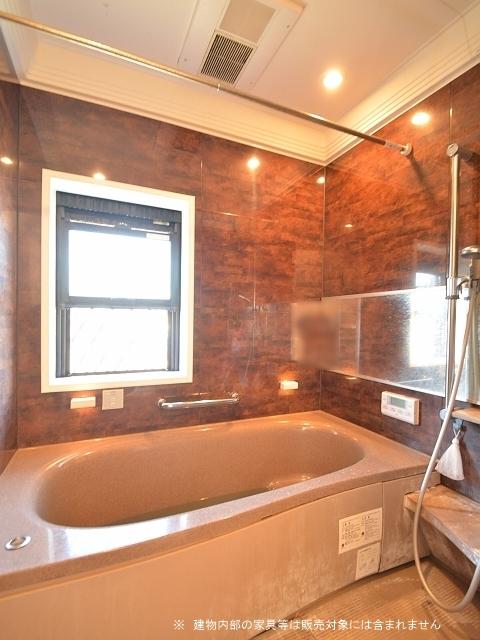 Tachikawa Ichibancho 2-chome, bathroom
立川市一番町2丁目浴室
Kitchenキッチン 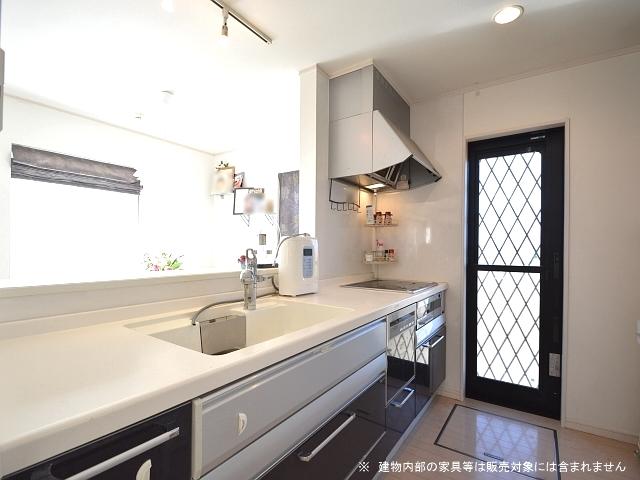 Tachikawa Ichibancho 2-chome, kitchen
立川市一番町2丁目キッチン
Wash basin, toilet洗面台・洗面所 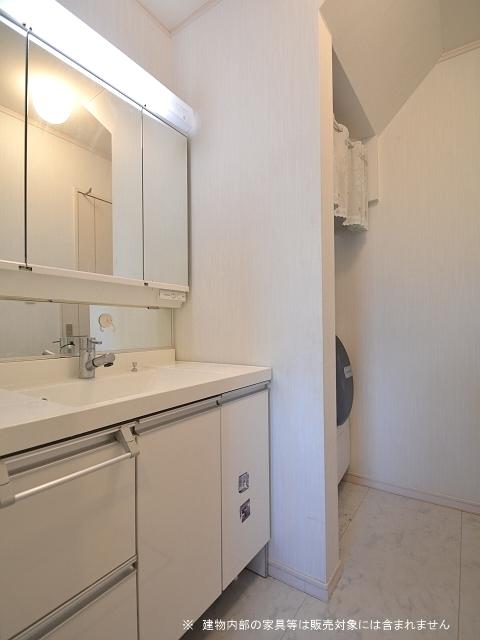 Tachikawa Ichibancho 2-chome, washroom
立川市一番町2丁目洗面所
Livingリビング 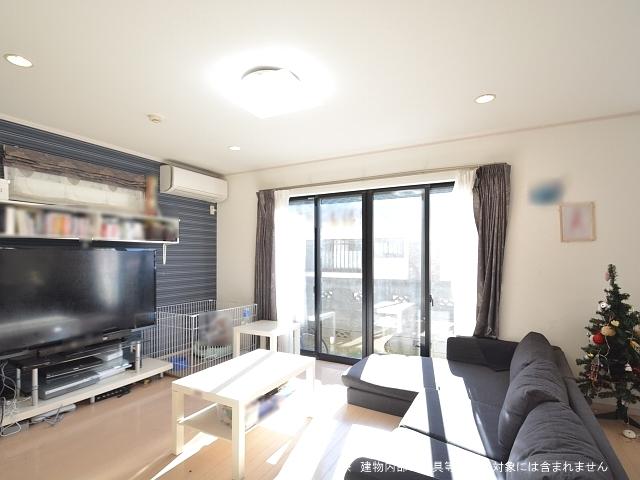 Tachikawa Ichibancho 2-chome living
立川市一番町2丁目リビング
Kitchenキッチン 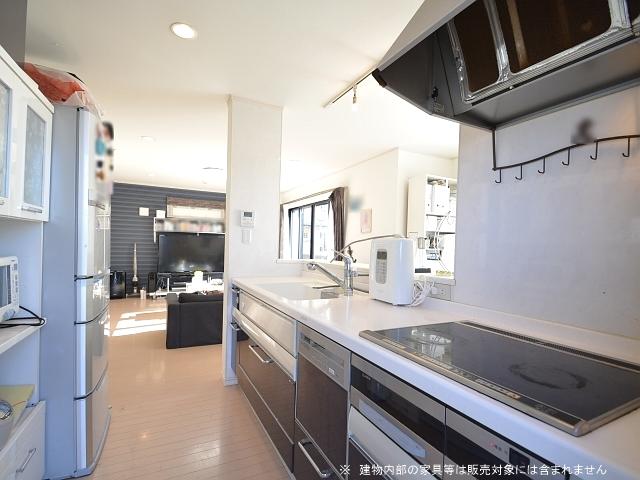 Tachikawa Ichibancho 2-chome, kitchen
立川市一番町2丁目キッチン
Wash basin, toilet洗面台・洗面所 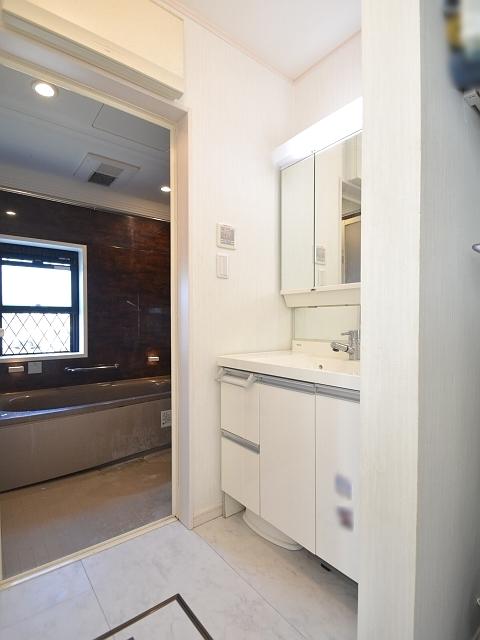 Tachikawa Ichibancho 2-chome, washroom
立川市一番町2丁目洗面所
Livingリビング 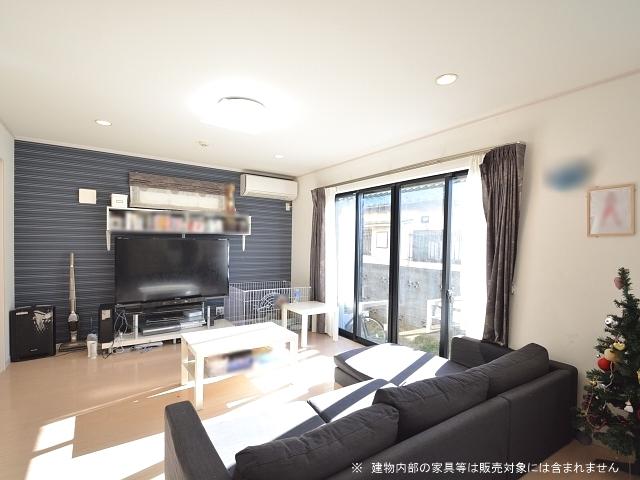 Tachikawa Ichibancho 2-chome living
立川市一番町2丁目リビング
Kitchenキッチン 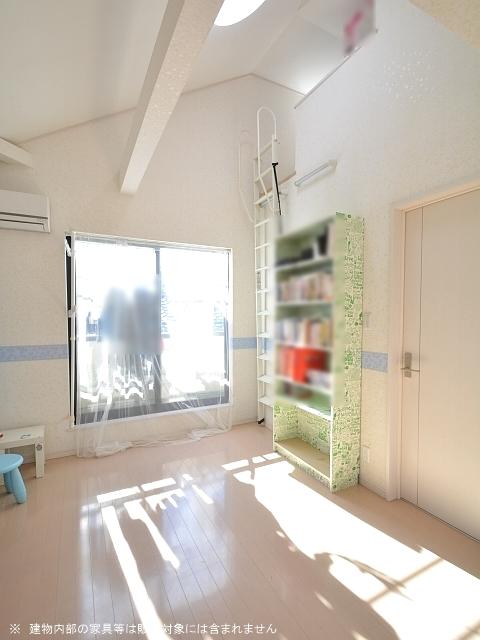 Tachikawa Ichibancho 2-chome, Western-style
立川市一番町2丁目洋室
Livingリビング 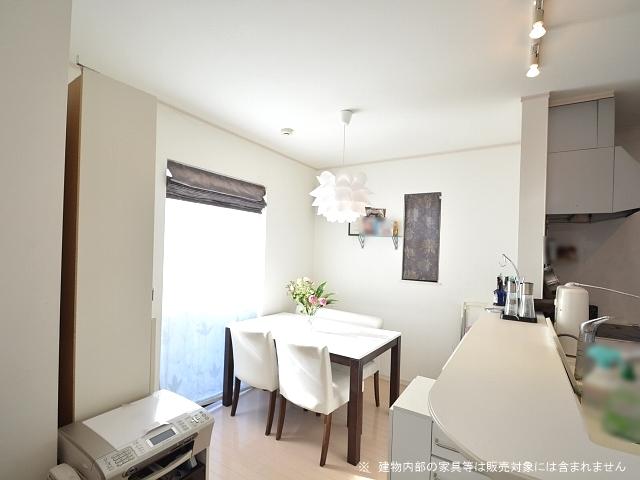 Tachikawa Ichibancho 2-chome living
立川市一番町2丁目リビング
Location
|















