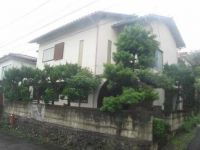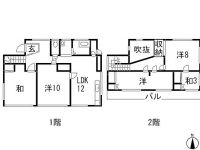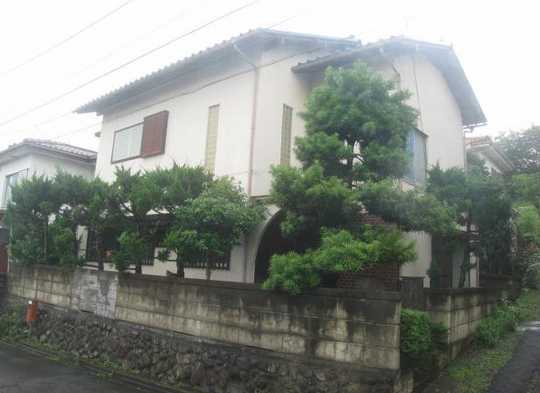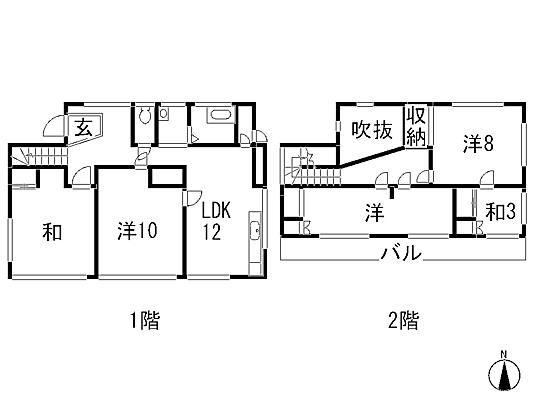Used Homes » Kanto » Tokyo » Tama City
 
| | Tama, Tokyo 東京都多摩市 |
| Keio Line "Seiseki Sakuragaoka" walk 17 minutes 京王線「聖蹟桜ヶ丘」歩17分 |
| Atrium, Land 50 square meters or more, Leafy residential area, 2 along the line more accessible, Yang per good, Shaping land, Super close, System kitchen, A quiet residential area, 2-story, Ventilation good 吹抜け、土地50坪以上、緑豊かな住宅地、2沿線以上利用可、陽当り良好、整形地、スーパーが近い、システムキッチン、閑静な住宅地、2階建、通風良好 |
| Atrium, Land 50 square meters or more, Leafy residential area, 2 along the line more accessible, Yang per good, Shaping land, Super close, System kitchen, A quiet residential area, 2-story, Ventilation good 吹抜け、土地50坪以上、緑豊かな住宅地、2沿線以上利用可、陽当り良好、整形地、スーパーが近い、システムキッチン、閑静な住宅地、2階建、通風良好 |
Features pickup 特徴ピックアップ | | 2 along the line more accessible / Land 50 square meters or more / Super close / System kitchen / Yang per good / A quiet residential area / Shaping land / 2-story / Atrium / Leafy residential area / Ventilation good 2沿線以上利用可 /土地50坪以上 /スーパーが近い /システムキッチン /陽当り良好 /閑静な住宅地 /整形地 /2階建 /吹抜け /緑豊かな住宅地 /通風良好 | Price 価格 | | 24,800,000 yen 2480万円 | Floor plan 間取り | | 5LDK 5LDK | Units sold 販売戸数 | | 1 units 1戸 | Land area 土地面積 | | 184.86 sq m (registration) 184.86m2(登記) | Building area 建物面積 | | 125.19 sq m (registration) 125.19m2(登記) | Driveway burden-road 私道負担・道路 | | Nothing 無 | Completion date 完成時期(築年月) | | December 1974 1974年12月 | Address 住所 | | Tokyo Tama Renkoji 3 東京都多摩市連光寺3 | Traffic 交通 | | Keio Line "Seiseki Sakuragaoka" walk 17 minutes
Keio Sagamihara Line "Keio Nagayama" walk 30 minutes
Tamasen Odakyu "Odakyu Nagayama" walk 31 minutes 京王線「聖蹟桜ヶ丘」歩17分
京王相模原線「京王永山」歩30分
小田急多摩線「小田急永山」歩31分
| Related links 関連リンク | | [Related Sites of this company] 【この会社の関連サイト】 | Person in charge 担当者より | | The person in charge Kawada RyuMasashi 担当者河田 隆雅 | Contact お問い合せ先 | | TEL: 0800-603-0550 [Toll free] mobile phone ・ Also available from PHS
Caller ID is not notified
Please contact the "saw SUUMO (Sumo)"
If it does not lead, If the real estate company TEL:0800-603-0550【通話料無料】携帯電話・PHSからもご利用いただけます
発信者番号は通知されません
「SUUMO(スーモ)を見た」と問い合わせください
つながらない方、不動産会社の方は
| Building coverage, floor area ratio 建ぺい率・容積率 | | 40% ・ 80% 40%・80% | Time residents 入居時期 | | 1 month after the contract 契約後1ヶ月 | Land of the right form 土地の権利形態 | | Ownership 所有権 | Structure and method of construction 構造・工法 | | Wooden 2-story 木造2階建 | Use district 用途地域 | | One low-rise 1種低層 | Overview and notices その他概要・特記事項 | | Contact: Kawada RyuMasashi, Facilities: Public Water Supply, This sewage, City gas, Parking: car space 担当者:河田 隆雅、設備:公営水道、本下水、都市ガス、駐車場:カースペース | Company profile 会社概要 | | <Mediation> Governor of Tokyo (9) No. 042787 (Corporation) Tokyo Metropolitan Government Building Lots and Buildings Transaction Business Association (Corporation) metropolitan area real estate Fair Trade Council member THR housing distribution Group Co., Ltd., Toho House Kokubunji Yubinbango185-0021 Tokyo Kokubunji Minamicho 3-22-2 Tokio Marine & Nichido Building first floor ・ Second floor <仲介>東京都知事(9)第042787号(公社)東京都宅地建物取引業協会会員 (公社)首都圏不動産公正取引協議会加盟THR住宅流通グループ(株)東宝ハウス国分寺〒185-0021 東京都国分寺市南町3-22-2 東京海上日動ビル1階・2階 |
 Local appearance photo
現地外観写真
Floor plan間取り図  24,800,000 yen, 5LDK, Land area 184.86 sq m , Building area 125.19 sq m floor plan
2480万円、5LDK、土地面積184.86m2、建物面積125.19m2 間取り図
Presentプレゼント ![Present. Concept and a detailed floor plan of the property, curtain, You will receive a moving circle obtained information such as full article. Now "document request" free dial [0800-603-0552]](/images/tokyo/tama/5cadae0003.jpg) Concept and a detailed floor plan of the property, curtain, You will receive a moving circle obtained information such as full article. Now "document request" free dial [0800-603-0552]
物件のコンセプトや詳細な間取り、カーテン、引越マル得情報等満載の資料が届きます。今すぐ「資料請求」無料ダイヤル【0800-603-0552】
You will receive this brochureこんなパンフレットが届きます ![You will receive this brochure. 10 years, What bonus get from the country? ! Deals funds planning →→ free consultation from here [0800-603-0552]](/images/tokyo/tama/7376960002.jpg) 10 years, What bonus get from the country? ! Deals funds planning →→ free consultation from here [0800-603-0552]
10年間、国からボーナスがもらえるって?頭金を貯めてから?住まいと人生のキャッシュフロープランニングそんな東宝ハウスの提案がいい!お得な資金プランニングはこちらから→→無料相談【0800-603-0552】
Location
|




![Present. Concept and a detailed floor plan of the property, curtain, You will receive a moving circle obtained information such as full article. Now "document request" free dial [0800-603-0552]](/images/tokyo/tama/5cadae0003.jpg)
![You will receive this brochure. 10 years, What bonus get from the country? ! Deals funds planning →→ free consultation from here [0800-603-0552]](/images/tokyo/tama/7376960002.jpg)