Used Homes » Kanto » Tokyo » Tama City
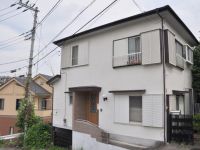 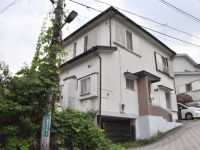
| | Tama, Tokyo 東京都多摩市 |
| Keio Line "Seiseki Sakuragaoka" walk 18 minutes 京王線「聖蹟桜ヶ丘」歩18分 |
Features pickup 特徴ピックアップ | | Facing south / System kitchen / Yang per good / All room storage / A quiet residential area / Japanese-style room / Face-to-face kitchen / 2-story / Leafy residential area / Urban neighborhood / Ventilation good / Living stairs / A large gap between the neighboring house 南向き /システムキッチン /陽当り良好 /全居室収納 /閑静な住宅地 /和室 /対面式キッチン /2階建 /緑豊かな住宅地 /都市近郊 /通風良好 /リビング階段 /隣家との間隔が大きい | Price 価格 | | 22,800,000 yen 2280万円 | Floor plan 間取り | | 3LDK 3LDK | Units sold 販売戸数 | | 1 units 1戸 | Land area 土地面積 | | 124.24 sq m (registration) 124.24m2(登記) | Building area 建物面積 | | 84.45 sq m (registration) 84.45m2(登記) | Driveway burden-road 私道負担・道路 | | Nothing, Northwest 4m width (contact the road width 12.7m) 無、北西4m幅(接道幅12.7m) | Completion date 完成時期(築年月) | | May 1978 1978年5月 | Address 住所 | | Tokyo Tama Renkoji 3 東京都多摩市連光寺3 | Traffic 交通 | | Keio Line "Seiseki Sakuragaoka" walk 18 minutes
Keio Sagamihara Line "Keio Nagayama" walk 30 minutes 京王線「聖蹟桜ヶ丘」歩18分
京王相模原線「京王永山」歩30分
| Related links 関連リンク | | [Related Sites of this company] 【この会社の関連サイト】 | Person in charge 担当者より | | [Regarding this property.] Park adjacent, It is suitable environment to permanent residence in a quiet living environment. In renovation completed in a few years ago, Very carefully we live. By all means please see once. 【この物件について】公園隣接、静かな住環境で永住にふさわしい環境です。数年前にリフォーム済で、とても丁寧にお住まいです。ぜひ一度ご覧ください。 | Contact お問い合せ先 | | Century 21 Takazumi living (Ltd.) TEL: 042-335-3361 Please inquire as "saw SUUMO (Sumo)" センチュリー21高住リビング(株)TEL:042-335-3361「SUUMO(スーモ)を見た」と問い合わせください | Building coverage, floor area ratio 建ぺい率・容積率 | | 40% ・ 80% 40%・80% | Time residents 入居時期 | | Consultation 相談 | Land of the right form 土地の権利形態 | | Ownership 所有権 | Structure and method of construction 構造・工法 | | Wooden 2-story 木造2階建 | Renovation リフォーム | | January 2006 interior renovation completed (kitchen ・ bathroom ・ toilet ・ wall ・ floor) 2006年1月内装リフォーム済(キッチン・浴室・トイレ・壁・床) | Use district 用途地域 | | One low-rise 1種低層 | Other limitations その他制限事項 | | Regulations have by the Landscape Act, Regulations have by the Aviation Law, Regulations have by the safety regulations, Residential land development construction regulation area, Height ceiling Yes, Shade limit Yes, Contact road and the step Yes 景観法による規制有、航空法による規制有、安全条例による規制有、宅地造成工事規制区域、高さ最高限度有、日影制限有、接道と段差有 | Overview and notices その他概要・特記事項 | | Facilities: Public Water Supply, This sewage, City gas, Parking: Car Port 設備:公営水道、本下水、都市ガス、駐車場:カーポート | Company profile 会社概要 | | <Mediation> Governor of Tokyo (8) No. 042739 (Corporation) All Japan Real Estate Association (Corporation) metropolitan area real estate Fair Trade Council member Century 21 Takazumi living Ltd. Yubinbango183-0005 Fuchu, Tokyo Wakamatsu-cho 1-1-8 <仲介>東京都知事(8)第042739号(公社)全日本不動産協会会員 (公社)首都圏不動産公正取引協議会加盟センチュリー21高住リビング(株)〒183-0005 東京都府中市若松町1-1-8 |
Local appearance photo現地外観写真 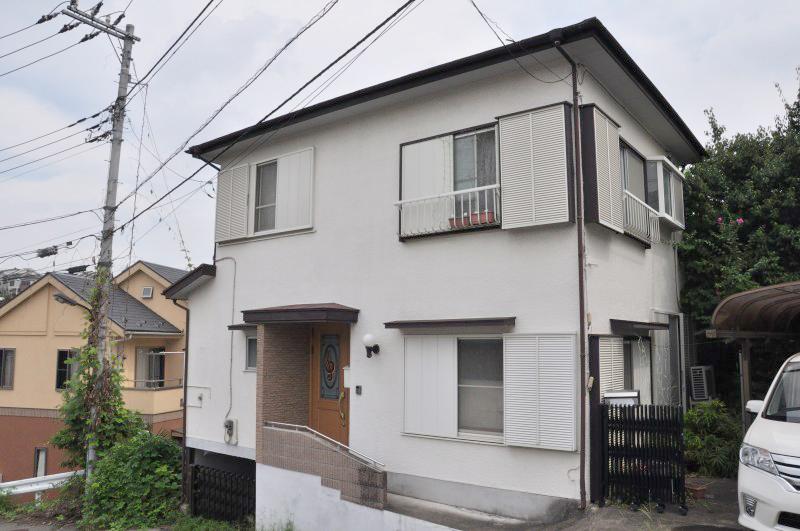 Local (June 2013) Shooting
現地(2013年6月)撮影
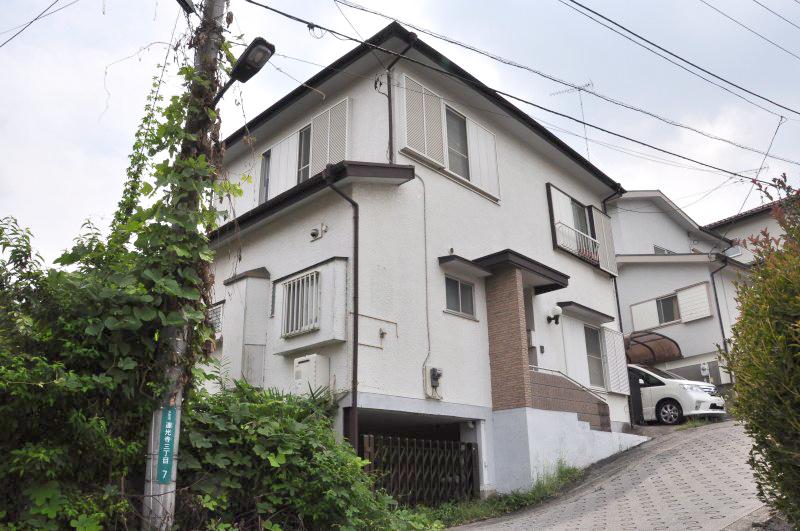 Indoor (June 2013) Shooting
室内(2013年6月)撮影
Floor plan間取り図 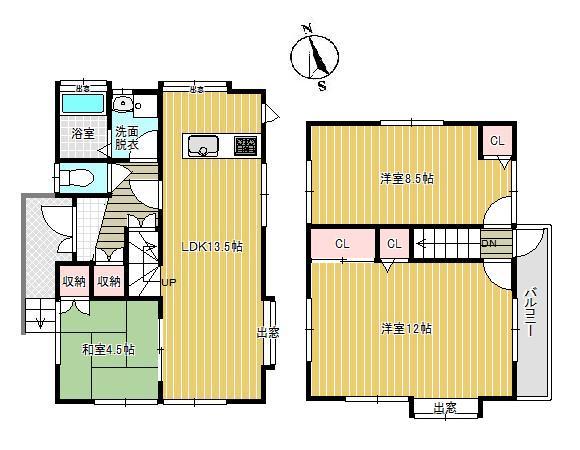 22,800,000 yen, 3LDK, Land area 124.24 sq m , Building area 84.45 sq m
2280万円、3LDK、土地面積124.24m2、建物面積84.45m2
Livingリビング 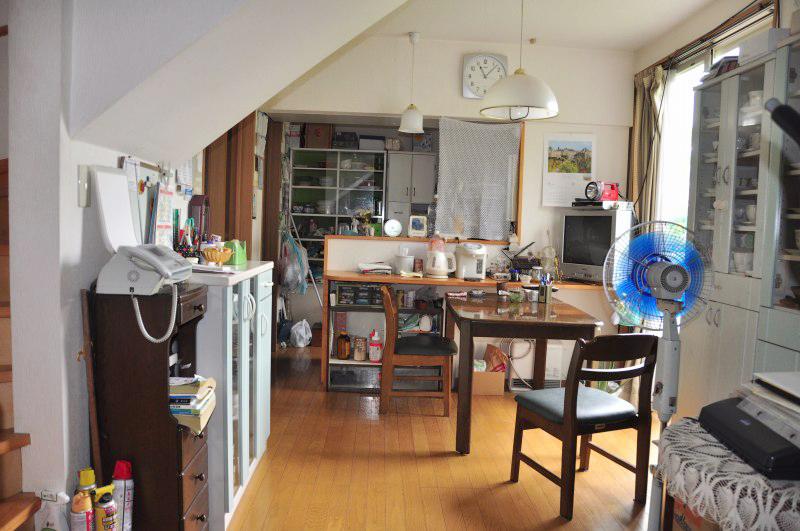 Indoor (June 2013) Shooting
室内(2013年6月)撮影
Bathroom浴室 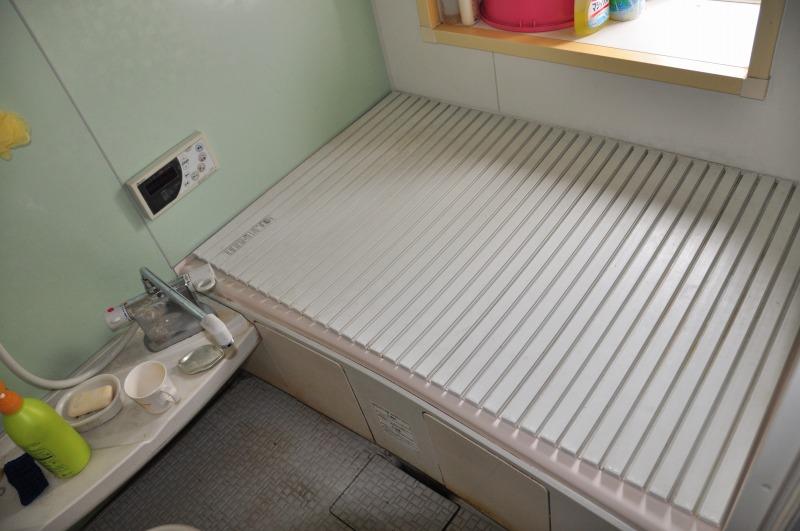 Indoor (June 2013) Shooting
室内(2013年6月)撮影
Kitchenキッチン 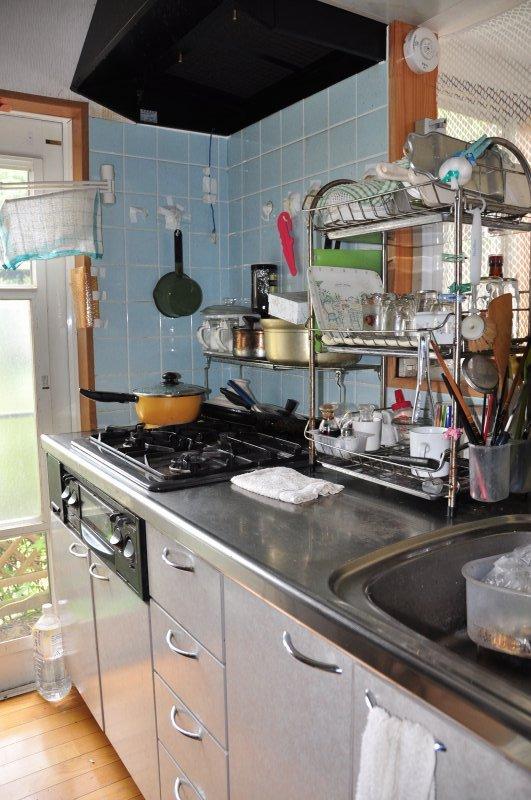 Indoor (June 2013) Shooting
室内(2013年6月)撮影
Non-living roomリビング以外の居室 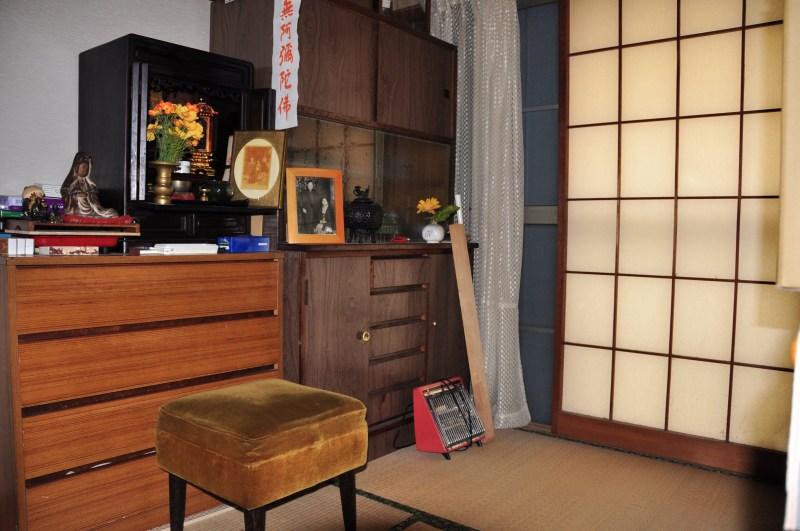 Indoor (June 2013) Shooting
室内(2013年6月)撮影
Toiletトイレ 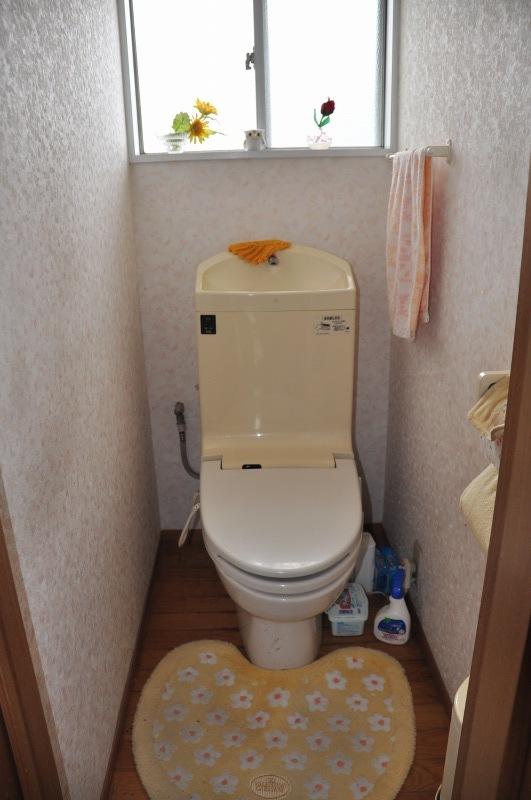 Indoor (June 2013) Shooting
室内(2013年6月)撮影
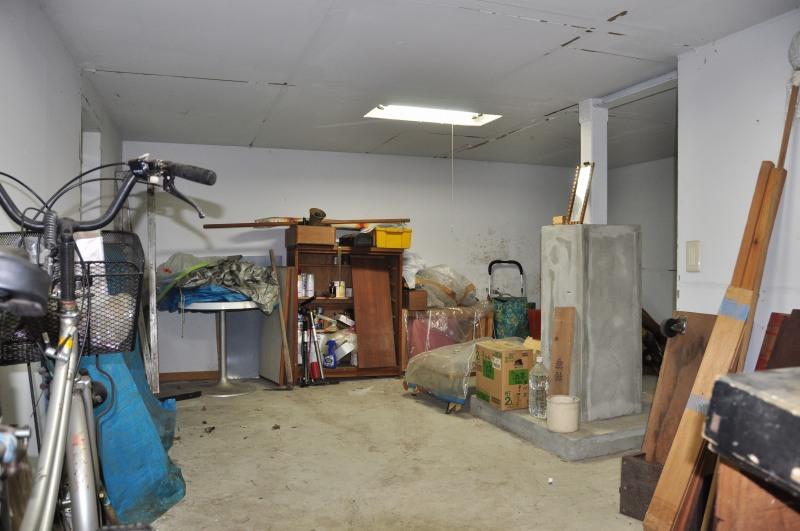 Other
その他
Location
|










