Used Homes » Kanto » Tokyo » Tama City
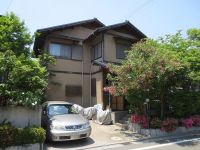 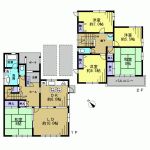
| | Tama, Tokyo 東京都多摩市 |
| Keio Sagamihara Line "Keio Nagayama" walk 18 minutes 京王相模原線「京王永山」歩18分 |
| ■ February 1999 Built ・ Floor plan of the large 5LDK ■ First floor LD Partial floor heating installation ■ It offers a green and peaceful living environment! ■ Site area of about 67 square meters ・ Building area of about 40 square meters ■ Car two parking allowed (by car) ■平成11年2月築・大型5LDKの間取り■1階LD部分床暖房設置■緑の多い落ち着いた住環境です!■敷地面積約67坪・建物面積約40坪■車2台駐車可(車種による) |
| Lush living environment, Street to draw a gentle curve, We take your "Kiyoshikeokatoken" nestled in a quiet residential area. Subject real estate, Heisei is located in the sale has been the former public corporation subdivision within 11 years, It covers an area of about 67 square meters, The building area of about 40 square meters, It is the property of 5LDK. Schools and park, Hospital near the child-rearing is a very good living environment. Those looking for a wide property and two-family homes, By all means please see once. We are looking forward to hearing from you! ! 緑溢れる住環境、緩やかに曲線を描く街路、閑静な住宅街に佇む「聖ヶ丘戸建」をお預かり致しました。対象不動産は、平成11年に分譲された旧公団分譲地内に位置しており、敷地面積は約67坪、建物面積は約40坪、5LDKの物件です。学校や公園、病院も近く子育てにはとても良い住環境です。広い物件や二世帯住宅でお探しの方は、是非一度ご覧ください。ご連絡お待ちしております!! |
Features pickup 特徴ピックアップ | | Parking two Allowed / 2 along the line more accessible / Land 50 square meters or more / A quiet residential area / LDK15 tatami mats or more / Or more before road 6m / Japanese-style room / garden / Toilet 2 places / 2-story / Underfloor Storage / Leafy residential area / Ventilation good / Southwestward / City gas / Flat terrain / Floor heating 駐車2台可 /2沿線以上利用可 /土地50坪以上 /閑静な住宅地 /LDK15畳以上 /前道6m以上 /和室 /庭 /トイレ2ヶ所 /2階建 /床下収納 /緑豊かな住宅地 /通風良好 /南西向き /都市ガス /平坦地 /床暖房 | Price 価格 | | 42,800,000 yen 4280万円 | Floor plan 間取り | | 5LDK 5LDK | Units sold 販売戸数 | | 1 units 1戸 | Total units 総戸数 | | 1 units 1戸 | Land area 土地面積 | | 221.97 sq m (registration) 221.97m2(登記) | Building area 建物面積 | | 134.81 sq m (registration) 134.81m2(登記) | Driveway burden-road 私道負担・道路 | | Nothing, Northeast 6m width 無、北東6m幅 | Completion date 完成時期(築年月) | | February 1999 1999年2月 | Address 住所 | | Tama, Tokyo ShiKiyoshikeoka 1 東京都多摩市聖ヶ丘1 | Traffic 交通 | | Keio Sagamihara Line "Keio Nagayama" walk 18 minutes
Tamasen Odakyu "Odakyu Nagayama" walk 19 minutes
Keio Line "Seiseki Sakuragaoka" 5 minutes by car Bridge walk 6 minutes by bus 京王相模原線「京王永山」歩18分
小田急多摩線「小田急永山」歩19分
京王線「聖蹟桜ヶ丘」バス5分車橋歩6分
| Related links 関連リンク | | [Related Sites of this company] 【この会社の関連サイト】 | Person in charge 担当者より | | Person in charge of real-estate and building Horie Atsushi Age: 40 Daigyokai Experience: 8 years always in the customer's point of view, Standing in the customer's point of view, We will support the respect you live. I will do my best in every effort to delight to all customers. 担当者宅建堀江 篤史年齢:40代業界経験:8年常にお客様の目線で、お客様の立場に立って、お住まいに関してのサポートを致します。お客様全員に喜んで頂けるよう全力で頑張ります。 | Contact お問い合せ先 | | TEL: 0800-603-0730 [Toll free] mobile phone ・ Also available from PHS
Caller ID is not notified
Please contact the "saw SUUMO (Sumo)"
If it does not lead, If the real estate company TEL:0800-603-0730【通話料無料】携帯電話・PHSからもご利用いただけます
発信者番号は通知されません
「SUUMO(スーモ)を見た」と問い合わせください
つながらない方、不動産会社の方は
| Building coverage, floor area ratio 建ぺい率・容積率 | | 40% ・ 70% 40%・70% | Time residents 入居時期 | | Consultation 相談 | Land of the right form 土地の権利形態 | | Ownership 所有権 | Structure and method of construction 構造・工法 | | Wooden 2-story 木造2階建 | Use district 用途地域 | | One low-rise 1種低層 | Other limitations その他制限事項 | | Kiyoshikeoka district district plan 聖ヶ丘地区地区計画 | Overview and notices その他概要・特記事項 | | Contact: Horie Atsushi, Facilities: Public Water Supply, This sewage, City gas, Parking: car space 担当者:堀江 篤史、設備:公営水道、本下水、都市ガス、駐車場:カースペース | Company profile 会社概要 | | <Mediation> Governor of Tokyo (11) No. 029649 (one company) National Housing Industry Association (Corporation) metropolitan area real estate Fair Trade Council member Royal housing (Ltd.) Nagayama real estate Museum Yubinbango206-0025 Tokyo Tama Nagayama 1-4 Gurina - de Nagayama 4th floor <仲介>東京都知事(11)第029649号(一社)全国住宅産業協会会員 (公社)首都圏不動産公正取引協議会加盟ロイヤルハウジング(株)永山不動産館〒206-0025 東京都多摩市永山1-4グリナ-ド永山4階 |
Local appearance photo現地外観写真 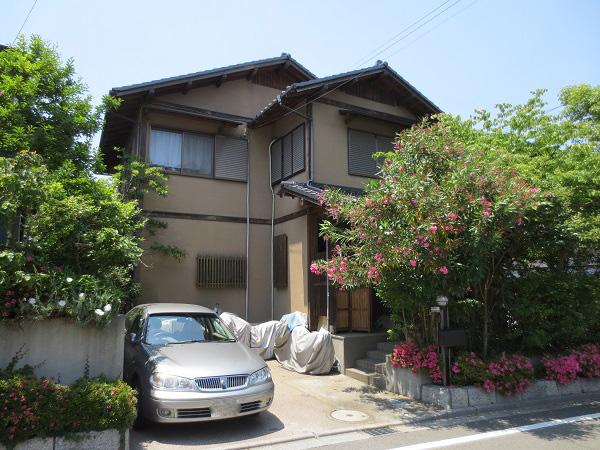 Local (June 2013) Shooting
現地(2013年6月)撮影
Floor plan間取り図 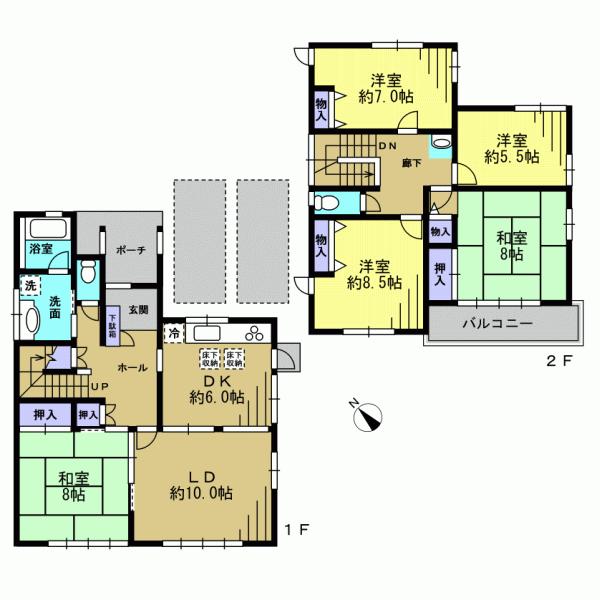 42,800,000 yen, 5LDK, Land area 221.97 sq m , Building area 134.81 sq m
4280万円、5LDK、土地面積221.97m2、建物面積134.81m2
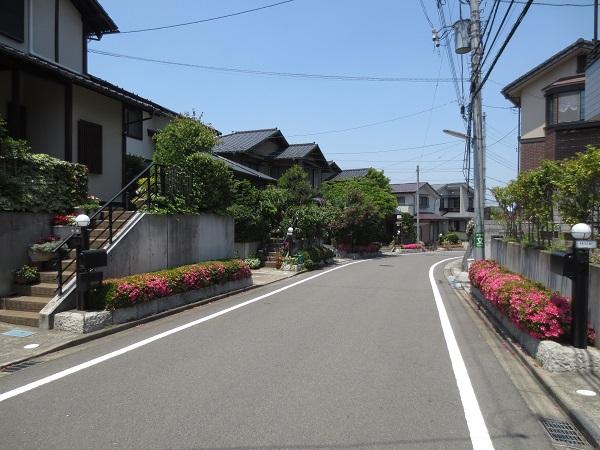 Local photos, including front road
前面道路含む現地写真
Local appearance photo現地外観写真 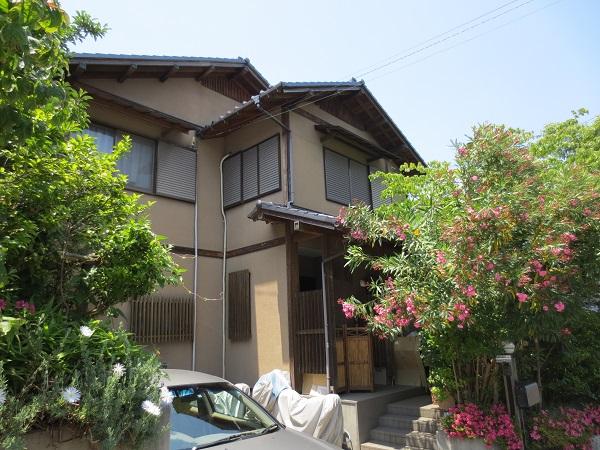 Local (June 2013) Shooting
現地(2013年6月)撮影
Local photos, including front road前面道路含む現地写真 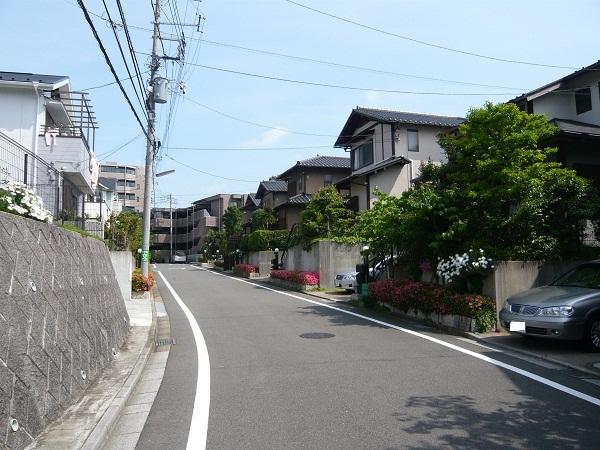 Front road to draw a gentle curve
緩やかなカーブを描く前面道路
Parking lot駐車場 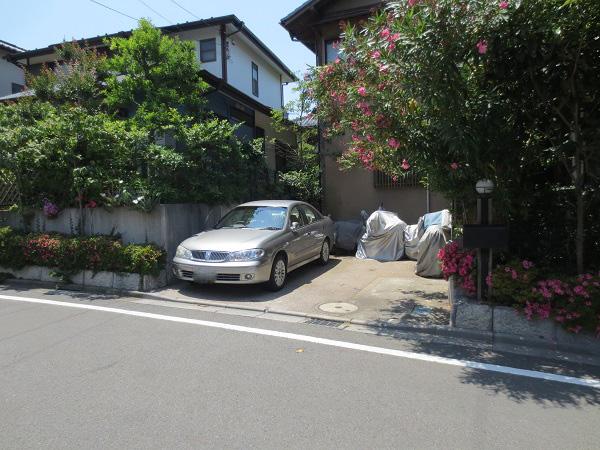 No height difference between the road surface, You can also two parking
道路面との高低差がなく、2台駐車もできます
Park公園 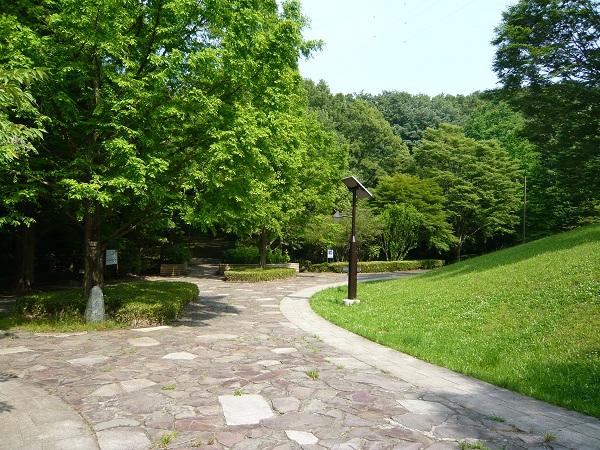 Is the "Metropolitan Sakuragaoka park" very beautiful park full of green. There is also a playground equipment facility.
「都立桜ヶ丘公園」緑にあふれた大変綺麗な公園です。遊具施設もあります。
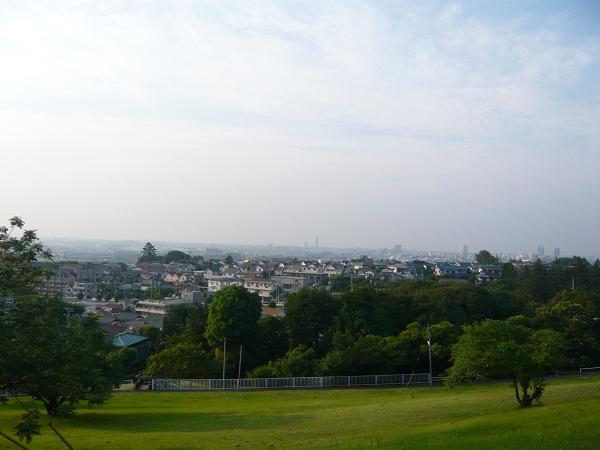 From the "hill of the setting sun" is, You can wish the Tama City and Fuchu.
「ゆうひの丘」からは、多摩市や府中市を望むことができます。
Station駅 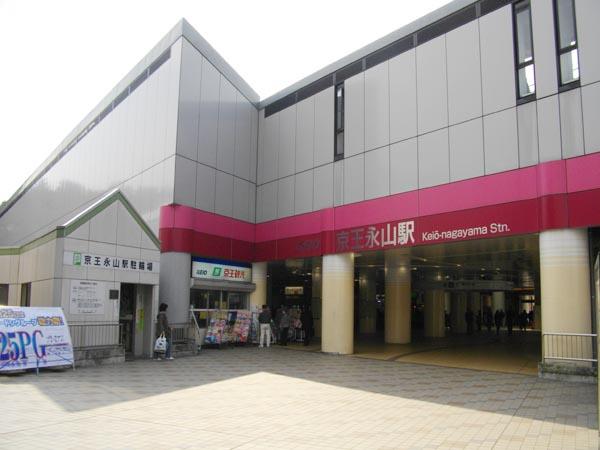 Keio Sagamihara Line "Keio Nagayama" station
京王相模原線「京王永山」駅
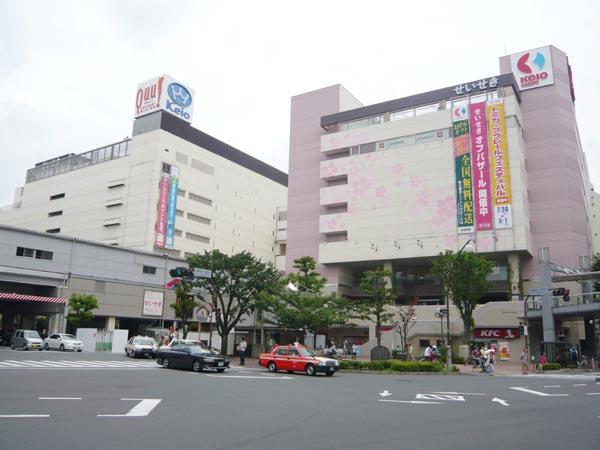 Keio Line "Seiseki Sakuragaoka" station
京王線「聖蹟桜ヶ丘」駅
Location
|











